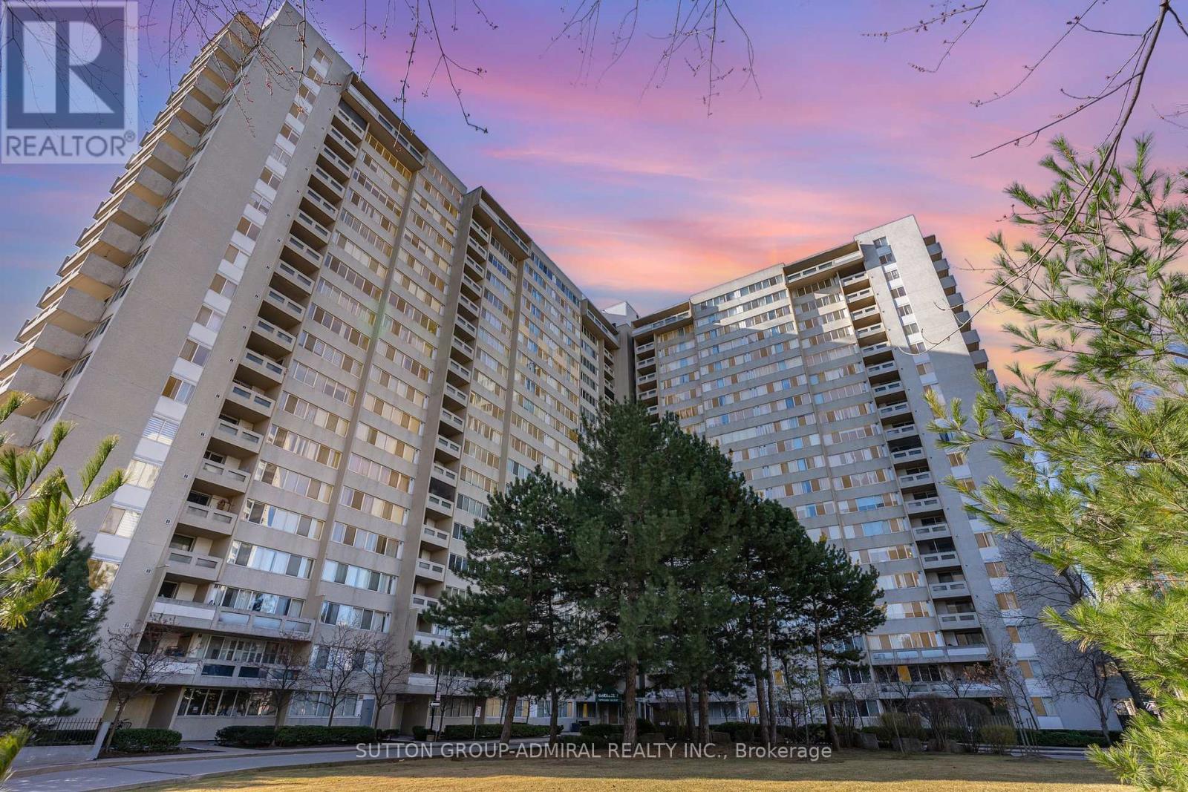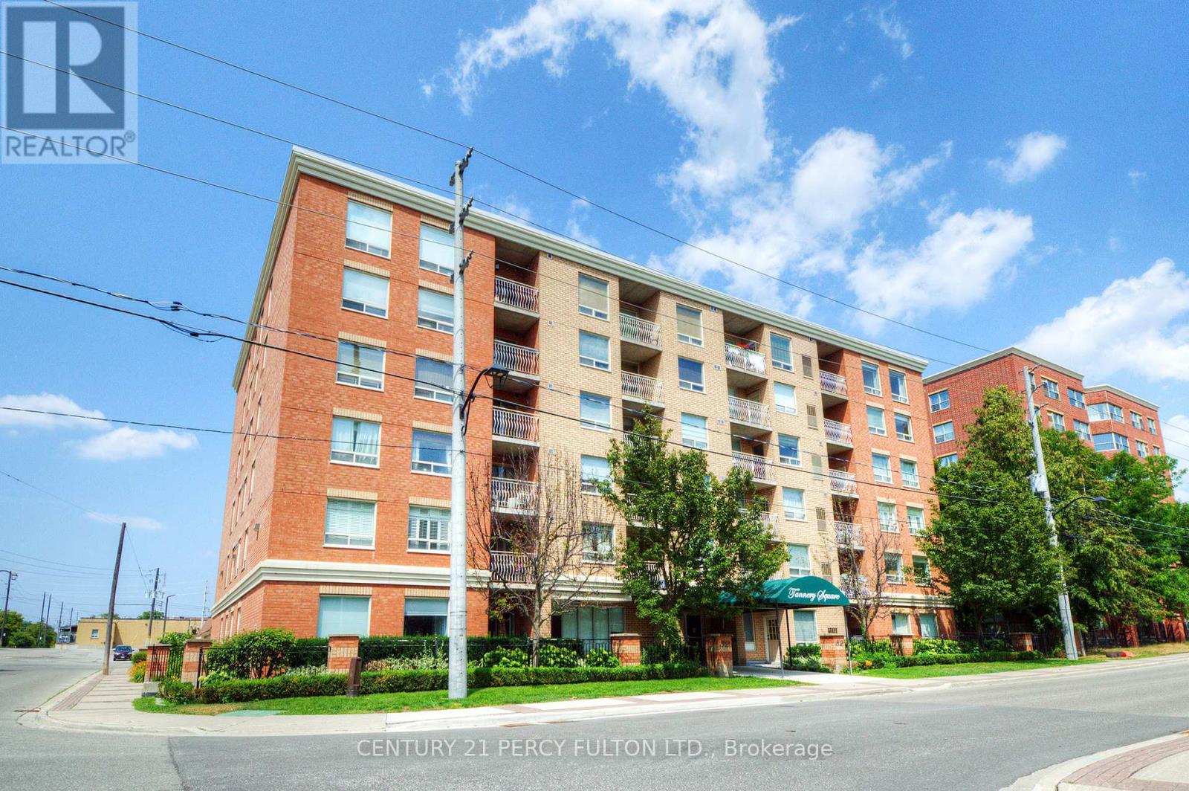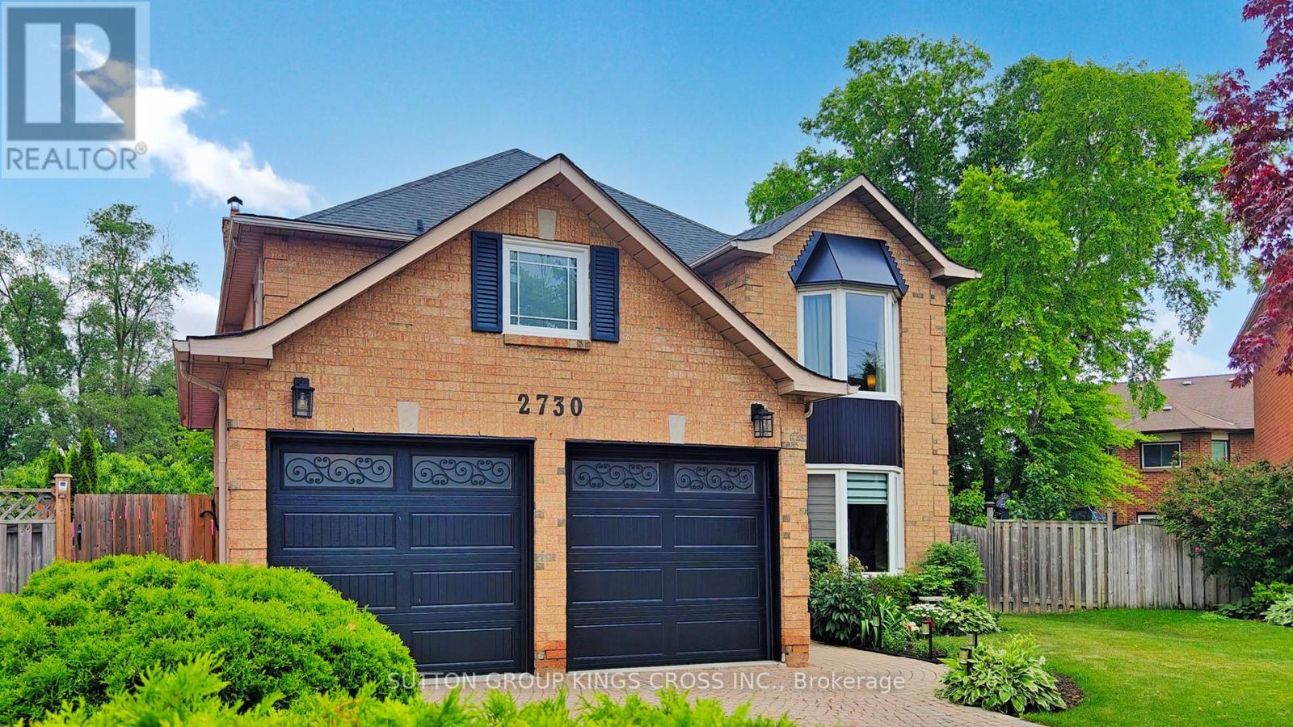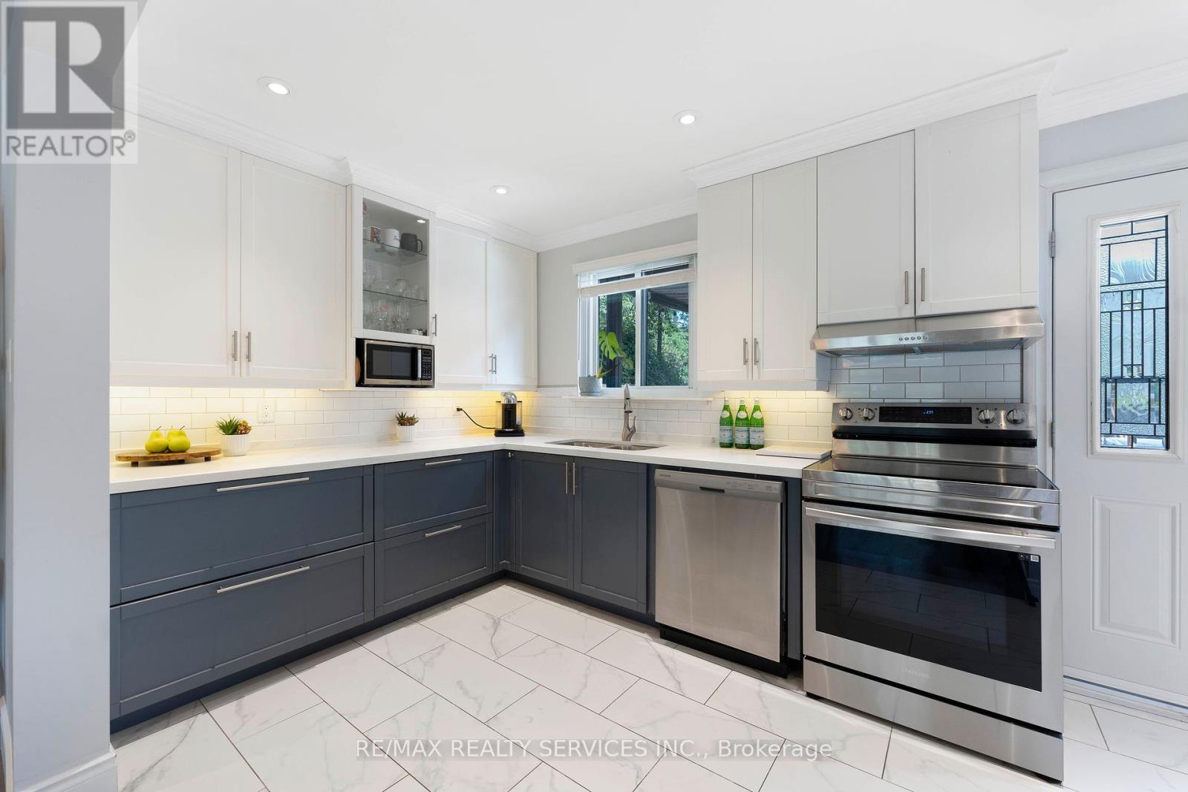1513 (Room 2) - 3590 Kaneff Crescent
Mississauga, Ontario
Attention Students. Furnished! One of the two bedrooms in this bright and spacious and well maintained Condo apartment is now available for lease! The primary bedroom can be yours, while the second is already occupied by a friendly, professional female tenant. You'll share a living room, den, washroom and a well-equipped kitchen perfect for relaxing after a long day of classes or work. Location couldnt be better youll be right in the heart of Mississauga, just steps away from Square One, Shoppers Drug Mart, Supermarket, restaurants, cafés, and countless conveniences. Transit is right at your doorstep, and Sheridan College, UTM, and other schools are just a short commute away. The best part: All utilities are included heat, water, air conditioning, hydro, and even internet so you dont have to worry about extra bills. This home is ideal for a student or young professional who wants a safe, convenient, and comfortable space in the city. Sorry, no pets and no smoking. (id:60365)
307 - 32 Tannery Street
Mississauga, Ontario
Live in the heart of beautiful downtown Streetsville at Tannery Square - a boutique style 6 storey building which is quiet and well kept, and rarely has listings for rent. This apartment is 2 bedrooms, 2 full bathrooms in an open concept condo with parking and ensuite laundry. The popular split layout allows for privacy, and Master BR has an ensuite bathroom. Owner just put in brand new appliances and renovated the condo - must be seen! Beautiful new floors and bright LED light fixtures. New bathrooms with quartz countertops and large rain head showers. Plenty of surface visitor parking, short bus ride to University of Toronto's Mississauga campus. See what Streetsville has to offer - walking distance to Streetsville GO Train, forested walking paths, indoor and out door public pools and city amenities. Yoga studios, spas, salons, live music, festivities of the Christmas market, summer walking square, with the village style tradition of Murphy's ice cream and Kates bakery. Owner is okay with roommates and new to Canada. (id:60365)
2278 Dunedin Road
Oakville, Ontario
Nestled in one of Oakvilles most highly sought-after neighbourhoods, this 4-bedroom, 3-bathroom residence offers timeless elegance and exceptional comfort. Meticulously maintained and thoughtfully updated, the home features hardwood floors throughout, a spacious, fully fenced backyard, and updated garage doors, front door, and roof. The inviting main level is filled with natural light, featuring a dining room with windows overlooking the backyard and a living room with beautiful views of the front. The open-concept kitchen offers an eat-in breakfast area that flows seamlessly into the family room, where a cozy fireplace is framed by large windows overlooking the quiet and private backyard perfect for relaxed family living. Upstairs, the generously sized bedrooms provide comfort and privacy for the entire family. The unfinished basement presents an incredible opportunity to create additional living space, whether a recreation room, home theatre, gym, or office to suit your lifestyle. Set on a generous lot in the heart of Eastlake, this property is surrounded by tree-lined streets, top-rated schools, and abundant parks and recreational amenities. Known for its established character, and strong sense of community, Eastlake offers both prestige and convenience with easy access to major highways. This is more than a home its an opportunity to enjoy a refined lifestyle in one of Oakvilles most desirable communities. (id:60365)
60 Longevity Road
Brampton, Ontario
Luxurious Executive Home for Lease Prime Mississauga Rd & Queen St Area, Experience refined living in this prestigious 5-bedroom, 5,100 sq. ft. executive estate nestled in the upscale Cleve view Estates neighborhood right across from Walmart and just 5 minutes to the GO Station! Property Highlights:Corner lot with tons of natural light,Double car garage + spacious driveway Soaring 10 ft ceilings on main floor, 9 ft upstairs Hardwood floors throughout, Gourmet kitchen with premium cabinets, granite countertops, backsplash, walk-in pantry & center island, Separate chefs/spice kitchen ideal for entertaining. Elegant living room & main floor office/bedroom Upstairs:4 generous sized bedrooms each with walk-in closets & ensuite bathrooms ,Convenient 2nd floor laundry room. Neighborhood & Location:Steps to top-rated schools, lush parks, and golf clubs, Close to 407, 401, Minutes to GO Station, major banks, Home Depot, restaurants & shopping. This beautifully maintained home offers the perfect blend of luxury, space, and convenience in one of Bramptons most desirable communities. Dont miss this rare opportunity schedule your private showing today! (id:60365)
2120 Fiddlers Way
Oakville, Ontario
Located in a highly desirable Oakville neighbourhoods, this 3+1 bedroom, 3-bathroom freehold townhome offers the perfect blend of comfort, location, and function. Situated directly across from a park and minutes from Oakville Trafalgar Memorial Hospital, with top-ranked schools like Garth Webb SS and Forest Trail PS nearby. Public transit and major highway access make commuting simple and efficient. Interior features include hardwood flooring throughout, granite kitchen countertops, custom pantry, upgraded cabinetry, and wrought-iron staircase spindles. A spacious main-floor room provides flexibility as a home office or additional bedroom. The home also includes an energy-efficient tankless hot water system.Enjoy a professionally landscaped backyard with mature trees, including Japanese maple and cedar, a stone patio, gas line for BBQ, and a custom pergola, ideal for outdoor living with minimal maintenance. Located in a well-established, family-friendly community close to shopping, schools, green space, and trails. (id:60365)
2730 Hammond Road
Mississauga, Ontario
Welcome to this beautifully appointed 4+1 bedroom, 4-bathroom detached home, nestled on a quiet, family-friendly street. Situated on a rare oversized pie-shaped lot, this home offers the perfect blend of comfort, function, and luxury living. Step inside to find a thoughtfully renovated interior featuring a spacious kitchen designed for both everyday living and elegant entertaining. With an expansive center island, abundant cabinetry, a gas range, and direct access to the backyard, its the heart of the home. Walk out to your private outdoor retreat complete with a professionally landscaped yard, stunning swimming pool with waterfall feature, multiple seating areas, green space for play, ideal for summer living. The main floor boasts exceptional versatility with two dedicated office spaces, a formal dining room, and a welcoming living room with views of the backyard. A stylish powder room and direct access to the double garage complete the main level. Upstairs, you'll find three generously sized bedrooms sharing a well-appointed bathroom, along with a spacious primary suite that serves as a true retreat. It features a walk-in closet and spa-inspired ensuite with a soaker tub and separate shower. The fully finished basement adds even more living space with a fifth bedroom and full bathroom ideal for guests or a nanny suite. A large recreation room with a cozy gas fireplace completes the lower level, offering space for both relaxation and play. Additional features include a two-car garage, parking for four vehicles in the driveway, and a Nest home system for smart, connected living. Close to parks, public transit, and top-rated schools, this is a rare opportunity to own a thoughtfully designed family home in a coveted location. (id:60365)
94 - 94 Guildford Crescent
Brampton, Ontario
Turn-Key, Fully Renovated 3 Bedroom Home with $80K in Upgrades! Ready to move in and ideal for first-time buyers or those moving up from a condo, this stunning end-unit townhome offers modern finishes, a spacious layout, and a fully finished basement. Approximately $80,000 has been invested in upgrades throughout this bright and carpet-free home.The main floor features a sleek, upgraded kitchen with stainless steel appliances, ceramic backsplash, eat-in area, and a walkout to the private backyard perfect for relaxing or entertaining. The living room is sun-filled, enhanced by a large picture window and pot lights for a warm, inviting space. Upstairs, you'll find three generously sized, well-lit bedrooms and a beautifully updated full bathroom. The finished basement adds valuable living space with a large rec room ideal for a home office, gym, or movie nights.Condo fees include water, cable, high-speed internet, exterior maintenance (grass cutting & snow removal), and access to an outdoor pool offering worry-free living. Location is unbeatable: Close to HWY 410/407, Bramalea City Centre, Bramalea GO Station, and within walking distance to LCBO, Beer Store, Sobeys, Trinity Commons, Chinguacousy Park, Brampton Civic Hospital, Professors Lake, schools, places of worship, and everyday conveniences. A must-see, fully upgraded home in a family-friendly community! (id:60365)
815 - 9 Michael Power Place
Toronto, Ontario
Fully furnished and beautifully maintained 1-bedroom luxury condo available in the desirable Islington-Bloor area. This bright and spacious unit offers a functional layout with laminate flooring, a private balcony, and comes fully equipped with everything you need including a queen-sized bed, modern executive furniture, fully stocked kitchen with cookware and utensils, LCD TV with cable, unlimited high-speed Wi-Fi, in-suite washer and dryer, and generous storage space with double closets. Enjoy access to premium building amenities such as underground parking, a locker, fitness centre, party and recreation rooms, 24-hour concierge, visitor parking, and more. Conveniently located near Kipling and Islington subway stations, GO transit, major highways, shops, restaurants, schools, and medical centres. Available immediately, just move in and start living comfortably! (id:60365)
3 Citronella Lane
Brampton, Ontario
WOW!!!!! PRIME LOCATION Discover this Fully Upgraded 5-bedroom detached home in one of the most sought-after neighborhoods, featuring LEGAL SECOND DWELLING and a perfect blend of space, style, and functionality. Highlights include Double door entry, a large relaxing porch, porcelain tiles, Gleaming floors, pot lights, a gourmet kitchen with stainless steel Appliances and pantry, Spacious Family room with fireplace, and a main floor den/office. The second floor offers a luxurious primary suite with a 6-piece ensuite Total three Fully upgraded full baths on Second floor. California shutters, Two separate laundry Area For Main and Basement, Separate Rec area with Full bath in the basement for owner use, 200 AMP Electric Panel and a concrete wraparound backyard. Custom Shed for extra storage With a double car garage and 4-car driveway ,no sidewalk, Total 6 Car Parkings. Close to School/Bus stop / Park and All other Amenities, A Must see Property***MOTIVATED SELLERS*** (id:60365)
20 Brighton Road
Barrie, Ontario
Welcome to 20 Brighton Road, a spacious and beautifully maintained detached home nestled in a desirable family-friendly neighbourhood in Barrie. With 4 bedrooms, 3.1 bathrooms, and over 2,600 sq ft of finished living space, this home perfectly blends comfort, style, and functionality. The main level features a bright and open kitchen with adjoining breakfast area, a formal dining room, inviting living room, and a cozy family room ideal for gatherings. Upstairs, the expansive primary suite boasts a private ensuite, while three additional bedrooms provide ample space for family or guests. The finished basement includes a large recreation room, dedicated office space, and a separate side entrance, offering excellent in-law suite potential or privacy for extended family. Step outside to a generous 125 x 217 deckperfect for entertaining or relaxing in the fully fenced backyard. Recent upgrades include a new furnace (2021), roof shingles (2018), HRV system, and oversized garage doors. Conveniently located near top-rated schools. This turn-key home delivers exceptional value, modern amenities, and a welcoming atmosphere in one of Barries most sought-after communities. (id:60365)
20 Battalion Drive N
Essa, Ontario
Experience luxury living available for annual lease, this stunning, fully renovated 4-bedroom, 3-bathroom family home offers over 3,100 sq ft of total living space on a spacious 35.5 108.3 ft lot in one of Anguss most desirable neighbourhoods. Built in 2015 and updated from top to bottom inside and out, this beautiful home features a fully landscaped front yard with a welcoming front porch leading into a bright foyer with interior garage access. Inside, enjoy a separate dining room, a stylish open-concept family room, and an eat-in kitchen with quartz countertops and upgraded cabinetry, flowing to a fully fenced and landscaped backyard with a covered patio and gas BBQ hookupperfect for entertaining. Upstairs, the primary suite boasts a walk-in closet and luxurious 5-piece en-suite bathroom, complemented by 2nd-floor laundry, three additional generously sized bedrooms, and a modern 4-piece bathroom, all enhanced by new flooring and updated finishes. The basement includes a great rec room, ideal for a home gym, media space, or playroom. Located just steps from Angus Community Park, Peacekeepers Park, Pine River and Rippon trails, and the Essa Public Library. Canadian Forces Base Borden is just 8 km (10 minutes) away. Nearby schools include Angus Morrison Elementary, Pine River Elementary, and Nottawasaga Pines Secondary. This quiet, family-friendly setting offers local shops and services, with Barries major amenities just 1520 minutes away. ** This is a linked property.** (id:60365)
(Main) - 108 Steeles Avenue E
Markham, Ontario
2 Years New Professionally Finished Main Floor. Nice & Spacious. 3 Bedroom With Living & Dining. Kitchen With Breakfast Area. . Convenient Location! In A Very Desirable Neighborhood. TTC At The Door To Finch Subway. Good Ranking Schools. Easy Access To All Amenities, Center Point Mall, World On Yonge Shops, Galleria Supermarket, Etc. (id:60365)













