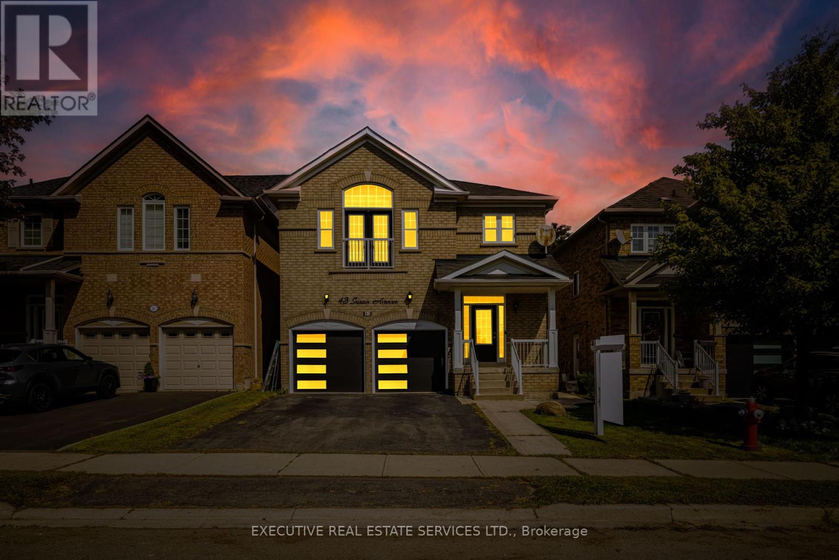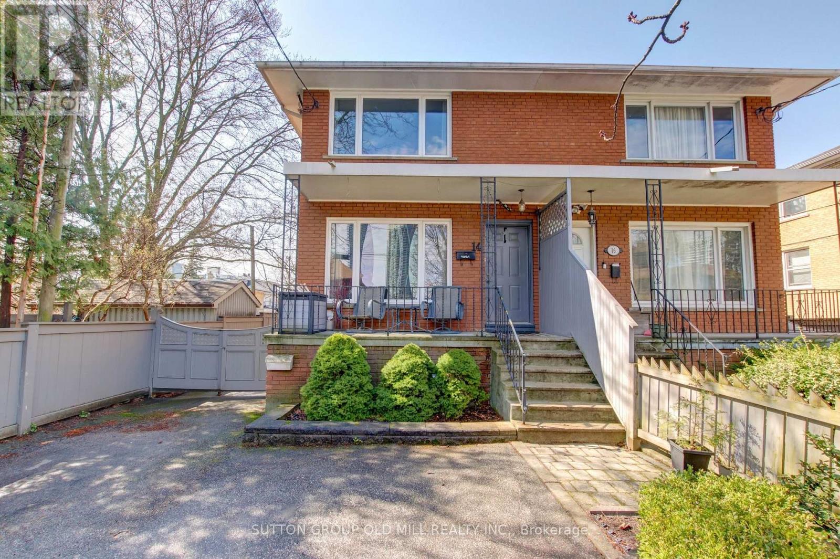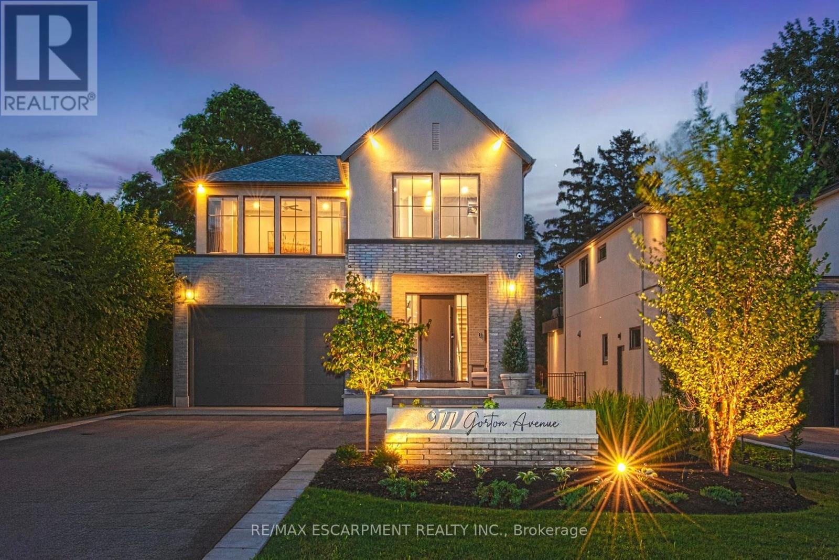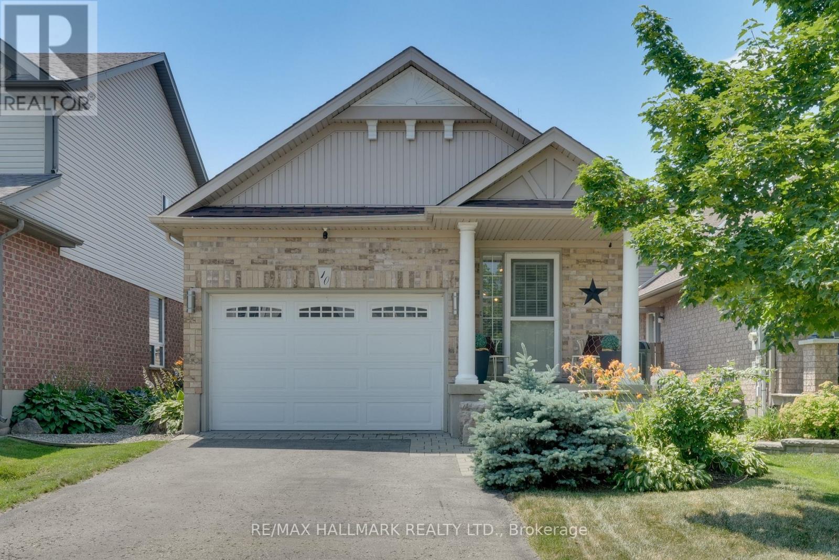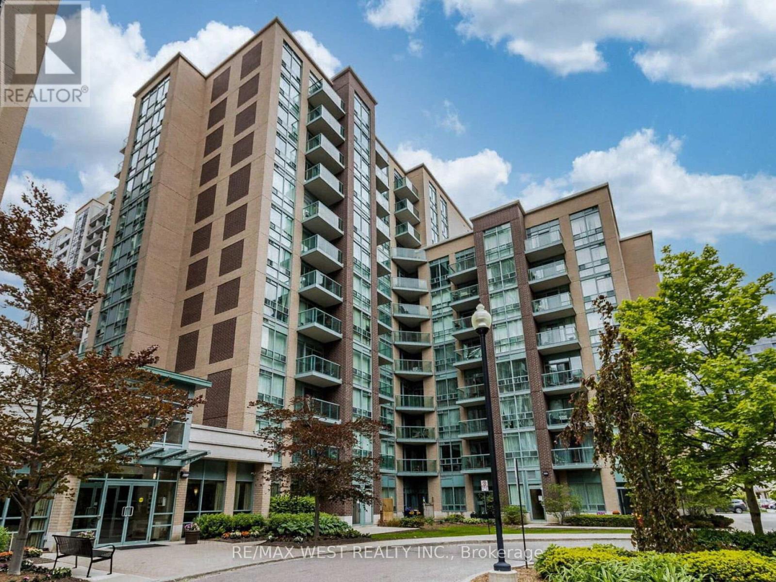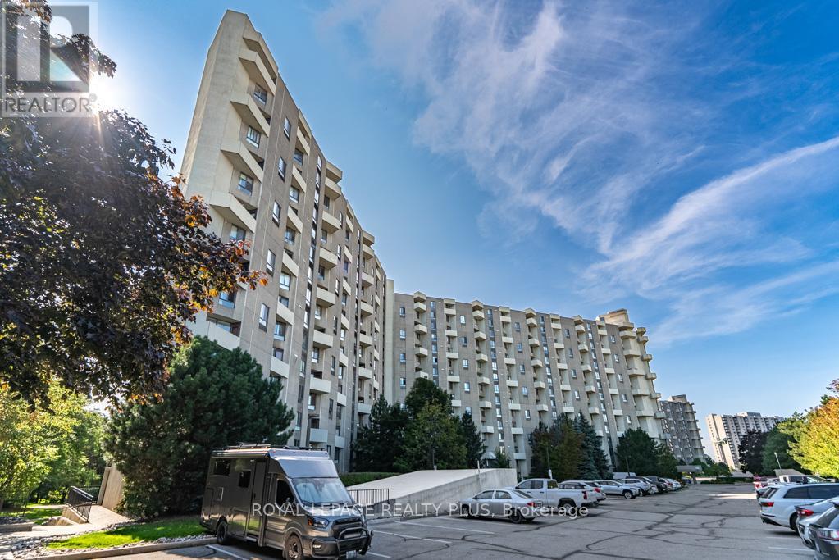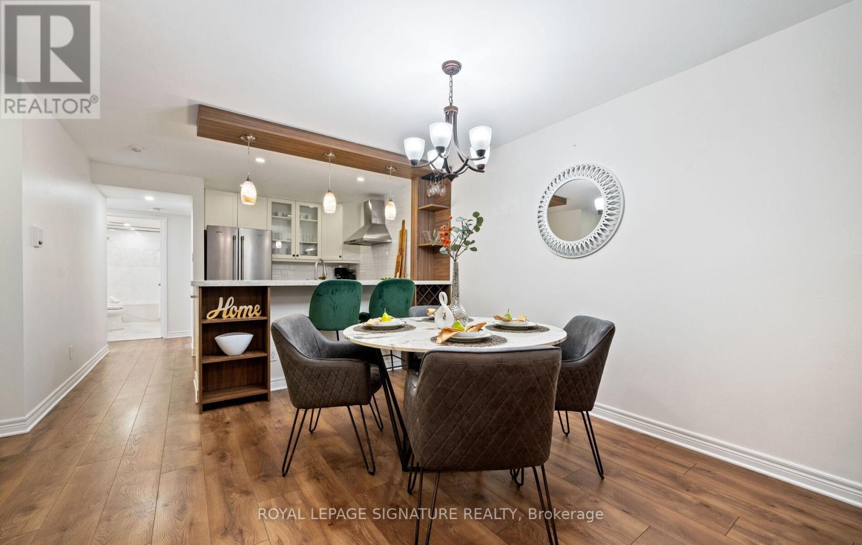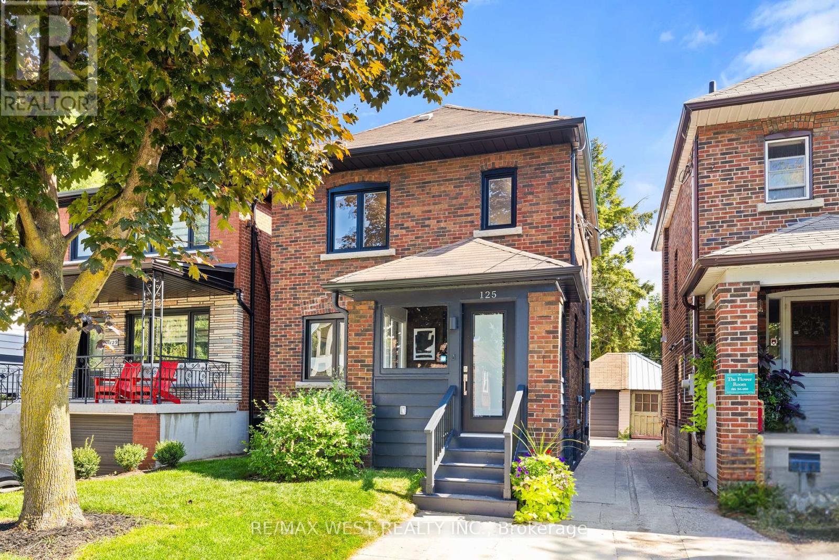77 Hook Avenue
Toronto, Ontario
What a beauty! Welcome to 77 Hook Avenue, a 4-bed, 4-bath gem in the vibrant Junction neighborhood. Redesigned in 2014 by the architect-owner, this home blends thoughtful modern updates while keeping much original charm. The open-concept main floor with exposed brick adds so much charm, a cozy gas fireplace, and a rare main floor powder room. The chef's kitchen walks out to a beautiful, low-maintenance backyard with natural limestone patio (2020) and a large deck, perfect for entertaining. On the 2nd floor, you'll find 3 spacious bedrooms with a luxurious shared bath featuring a deep soaker tub. The top-floor primary suite is phenomenal, offering ultimate privacy with a full ensuite, 2 walk-in closets, and a walk-out to a private upper deck. Extensive outdoor upgrades including front and rear limestone patios. Unbeatable Location! Steps to terrific shops and restaurants, transit and great schools. A true showstopper, this home is move-in-ready and waiting for you. This home will have you hooked! (id:60365)
29 Robin Hood Road
Toronto, Ontario
Located in the heart of Chestnut Hills, 29 Robin Hood Road is a 2-bedroom, 2-bathroom bungalow sitting on a large, deep lot. This property offers a rare chance to live in, renovate, or build new in a highly desirable neighbourhood. The home features a large family room with expansive windows that overlook the backyard and fill the space with natural light. The layout is functional and comfortable, with potential for customization or expansion. The lot size and location are standout features, providing privacy, space, and future development potential. Situated on a quiet street surrounded by established homes, this property is close to top schools, parks, and transit. A rare opportunity in one of the west ends most sought after neighbourhoods. (id:60365)
43 Susan Avenue
Brampton, Ontario
Welcome to 43 Susan ave ! This stunning 4-bedroom, 4-bathroom detached home is located in one of the most desirable and family-friendly neighbourhoods in Bram West. With premium upgrades throughout and a thoughtfully designed layout, this home is the perfect blend of comfort, style, and functionality.As you enter, youre greeted by a spacious foyer leading to separate living and dining rooms, ideal for both everyday living and formal gatherings. The heart of the home is the brand new, fully renovated kitchen featuring modern cabinetry, quartz countertops, stainless steel appliances, upgraded backsplash, and ample storage a true chefs delight! The entire home has been freshly painted in contemporary tones, creating a bright and welcoming atmosphere.Upstairs, youll find four generously sized bedrooms, including a luxurious primary suite with a walk-in closet and a private 4-piece ensuite. Each bathroom in the home has been tastefully designed to offer both comfort and convenience.One of the standout features of this home is the separate entrance to the basement, offering tremendous potential for a future in-law suite or rental income. Whether you're an investor or a growing family, this setup provides valuable flexibility and long-term value.Additional highlights include upgraded light fixtures, hardwood floors, pot lights, and a well-maintained backyard perfect for summer barbecues or quiet evenings.Situated in the prime Bram West community, this home is close to top-rated schools, parks, shopping centers, major highways (401/407), transit, and all essential amenities. Its the perfect location for commuters and families alike. Dont miss this opportunity to own a beautifully upgraded, move-in-ready home in one of Bramptons finest neighbourhoods. Book your private showing today! (id:60365)
14 Louisa Street
Toronto, Ontario
Looking for a beautiful and well-maintained property to call home or an investment opportunity in a great Mimico area? Look no further. This 2-storey solid brick semi-detached house is the perfect answer! With newer renovations throughout the main floor including a modern kitchen, the walk-out to a spacious deck & private all fenced-in backyard will give you plenty of opportunities to take advantage of a safe haven where you can rest or entertain family & friends, away from the city hustle and bustle. 3 bedrooms upstairs, 3 bathrooms including a new powder room on main floor. Open concept 1 bedroom basement apartment with separate entrance and own laundry. Exclusive private extended driveway allowing at least 3 car parking. Enjoy a great life, minutes away from Humber Bay Parks, the lake and its waterfront trails, Lakeshore Blvd W streetcar, Mimico GO Station, Gardiner Expy, schools, restaurants, Metro, just to name a few. The ideal balanced lifestyle in a sought-after location! (id:60365)
977 Gorton Avenue
Burlington, Ontario
This stunning 2022 custom-built home sits on a deep 50 x 198 ft lot in Burlingtons coveted Aldershot South, offering 4,700+ sq. ft. of refined living space and $500,000 in recent luxury upgrades. Designed for both everyday comfort and entertaining, the main level boasts soaring 10 ceilings, wide-plank oak floors, Control4 smart lighting, 8-zone Sonos system, and a warm modern great room with custom wall unit and sleek fireplace. The chefs kitchen features top-tier appliances, a built-in bar/servery with crystal glassware display, and seamless access to the covered patio with fireplace. Upstairs, the boutique-style primary retreat offers a private balcony and spa-inspired 5-piece ensuite with skylight, glass shower, soaker tub, heated towel rack, and automated heated toilet with bidet, complemented by three additional bedrooms and two baths. The fully finished lower level showcases a French-inspired custom bar, designer +/-60-bottle display, 1,100-bottle temperature-controlled wine cellar, spacious recreation area, and a private entrance ideal for an in-law or nanny suite. Outdoors, a resort-like oasis awaits: in-ground swimming pool with motorized cover, porcelain-tiled pool-deck, cabana lounge, Sonance speakers, landscape lighting, and a luxury outdoor kitchen with DCS grill, cabinetry, fridge, and Bella pizza oven. A 2 car garage with heated epoxy finished flooring and driveway parking for 8 completes this exceptional property. Close to top-rated schools, parks, waterfront, downtown Burlington, and GO access, this residence blends modern sophistication, smart-home technology, and resort-style living. (id:60365)
10 Cameron Court
Orangeville, Ontario
This spotless, fully renovated home sits on a professionally landscaped lot in one of Orangeville's most desirable neighbourhoods. Ideal for downsizers or first-time buyers, the updated kitchen features stone countertops, sleek cabinetry, and abundant storage, all under soaring vaulted ceilings that carry into the bright dining area. Matching laminate flooring runs throughout the living room, bedrooms, and hallways. The primary bedroom is privately located at the back of the home and offers easy potential for a semi-ensuite with a simple door addition. The upstairs washroom has been updated with stone counters. The lower level features a spacious living room with large, bright above-grade windows and a fully updated washroom. The finished basement impresses with a beautiful laundry room featuring custom cabinetry, stone counters, and ample storage. In addition, there is a separate storage area in the basement. Mature trees in the backyard provide privacy around the newer deck and fully fenced yard, creating a perfect outdoor retreat. Enjoy inside access to your finished 1.5-car garage. Just minutes from the rec centre, splash pad, parks, schools, shopping, and all of Orangeville amenities, this home is the total package. (id:60365)
56 Philosophers Trail
Brampton, Ontario
Attention all First Time Home Buyers or Investors, 3 Bedroom Beautiful detached Home with 1 bedroom finished basement/separate entrance ,freshly painted , close to beautiful Professor Lake , Huge Back Yard, Concrete Landscaping Along The House. Located In The Heart Of Brampton & Close To All Amenities. Walk To Professors Lake & Trails, Close to the hospital, Schools, Plaza, Highway, Place of Worship and Much more . (id:60365)
113 - 1292 Sherwood Mills Boulevard
Mississauga, Ontario
This 4-bedroom, 3.5-bathroom end unit condo townhouse delivers over 1,600 square feet of renovated comfort and smart design across three levels, with *LOW* CONDO FEE ($104). The main floor has been completely transformed with a chef-inspired kitchen featuring a large island, pendant lighting, and stylish finishes that elevate every detail. Entertain with ease in the open-concept space that flows into a peaceful backyard. The upper level features a well-sized primary bedroom with an ensuite, while the additional bedrooms offer flexibility for a growing family or work-from-home setup. Complete with parking in the garage and driveway. A great opportunity to own in a convenient location close to schools, parks, transit, and shopping. Main Level - Powder room and Kitchen, Hardwood in Primary and Vinyl Flooring in Basement Completed in 2022. (id:60365)
101 - 9 Michael Power Place
Toronto, Ontario
Bright & Spacious Ground-Floor Suite with Private Patio! Stylish open-concept layout featuring a modern kitchen with breakfast area, laminate flooring throughout, and floor-to-ceiling windows that fill the space with natural light. Enjoy the convenience of your own private patio and ground-floor access. Prime location within walking distance to Islington Subway Station, shopping, schools, and parks. Perfect for first-time buyersdont miss this opportunity. (id:60365)
A22 - 284 Mill Road
Toronto, Ontario
WELCOME HOME TO THE MASTERS! RENOWNED FOR ITS UNIQUE DESIGN - THIS IS HOME! SITTING ON APPROX 11 ACRES, THE MASTERS IS A HIGHLY COVETED BUILDING. THIS UNIT IS THE ONE YOU HAVE BEEN LOOKING FOR AND HAS THE MOST DESIRED LAYOUT IN THE COMPLEX. IT FEATURES AN OPEN CONCEPT MAIN FLOOR WITH NEW FLOORS, SMOOTH CEILINGS, POT LIGHTS. A CHEF INSPIRED KITCHEN WITH PLENTY OF CABINETS + STAINLESS STEEL APPLIANCES! ENJOY THE GOLF COURSE + SUNSET VIEWS FROM THE WEST FACING BALCONY! THE PRIMARY + 2ND BEDROOM ARE LOCATED ON THE LOWER LEVEL WITH QUIET PRIVATE VIEWS OF THE TREES OUT FRONT. SPA LIKE AMENITIES AWAIT THE MASTERS! HIGHLIGHTED BY AN INDOOR/OUTDOOR SALT WATER POOL, PATIO, TENNIS COURTS, GAMES/PARTY ROOM, PICKLEBALL LEAGUE + MORE! NEVER A DULL MOMENT HERE!! A MUST SEE UNIT! OVERR $100,000 IN UPGRADES! (id:60365)
1021 - 1504 Pilgrims Way
Oakville, Ontario
You're in for a treat! Bathed in natural light, this stylishly renovated southwest-corner 3-bed, 1.5-bath Glen Abbey condo blends modern design with everyday comfort. Wide-plank laminate and marble-look tile flow into an open living/dining area with pot lights and a cozy fireplace. The kitchen shines with quartz counters, a raised breakfast bar, crisp white cabinetry, warm woodgrain built-ins, tile flooring, and premium stainless-steel appliances. The primary bedroom offers a custom walk-in closet and sleek two-piece ensuite, while the spa-inspired four-piece bath features a soaker tub and modern finishes. In-suite laundry adds convenience, and an entry pantry plus built-in coat-and-shoe closet keep life organized. Extend your living space on the private balcony with composite wood tiles and walk-in storage. Underground parking completes the package. Surrounded by scenic trails, parks, and playgrounds and within the highly ranked Abbey Park High School catchment, with Pilgrim Wood Elementary nearby this move-in-ready home offers nearly 1,100 sq. ft. of beautifully updated space. Steps to Glen Abbey Community Centre, shops, dining, and Abbey Plaza amenities, with quick four-minute access to the QEW/403. Your search stops here this Glen Abbey beauty checks all the boxes! (id:60365)
125 Brookside Avenue
Toronto, Ontario
Welcome to 125 Brookside Ave, a newly renovated home in the heart of Bloor West, where original character combines with mid-century modern flair. Inside this thoughtfully designed home, you'll find an open-plan living space with engineered hardwood floors, new windows, and newly renovated kitchen and bathrooms. The welcoming enclosed porch leads into a spacious foyer with a convenient front hall closet. The cozy living room features a striking fireplace with new matchstick tiles, and the adjacent dining area features charming banquette seating and original leaded glass windows. The newly designed kitchen has quartz countertops, a waterfall edge, and an elegant matchstick tile backsplash. Enjoy stylish pendant & undercabinet lighting, along with a delightful coffee bar, microwave, and ample cabinet space. The convenient breakfast bar offers seating for 3 perfect for casual meals or entertaining with friends & family. From the kitchen and dining area, step out onto a new deck and enjoy the expansive, private fenced yard. Upstairs, you'll find 3 generous bedrooms, each with closets & engineered hardwood floors, and a renovated bathroom with new tiles and a sleek floating vanity. The lower level offers luxury vinyl flooring throughout, plus a renovated 3-piece bathroom an ideal space for a guest room, home office, or a cozy hangout for the kids. Additional features include a legal front pad parking spot and a garage, and has garden suite potential up to 1,291sq ft. Ideally located in one of West Toronto's most desirable neighbourhoods, its just a short stroll away from the vibrant shops and restaurants of Bloor West Village and The Junction, and a quick walk to the scenic Humber River Trail. Enjoy everyday conveniences with Loblaws, Summerhill Market, and several parks nearby. Plus, its in the catchment area for the highly regarded Humbercrest P.S.What a fantastic opportunity to own a beautifully renovated home in one of Toronto's most sought-after communities. (id:60365)



