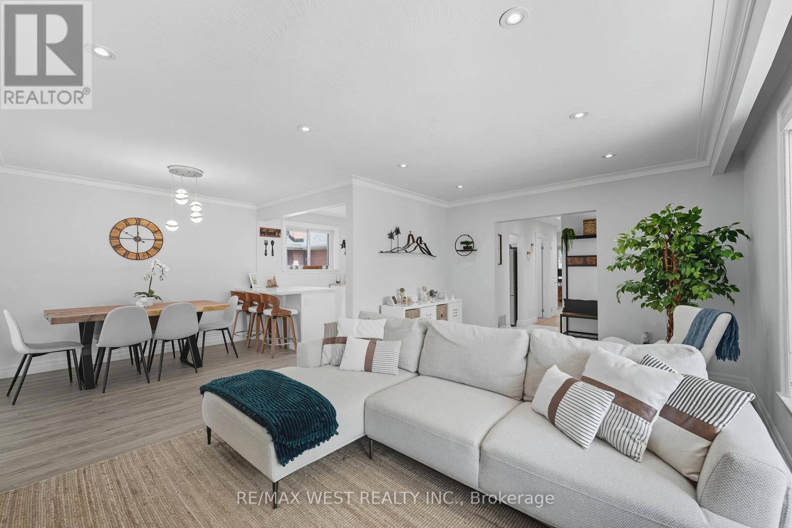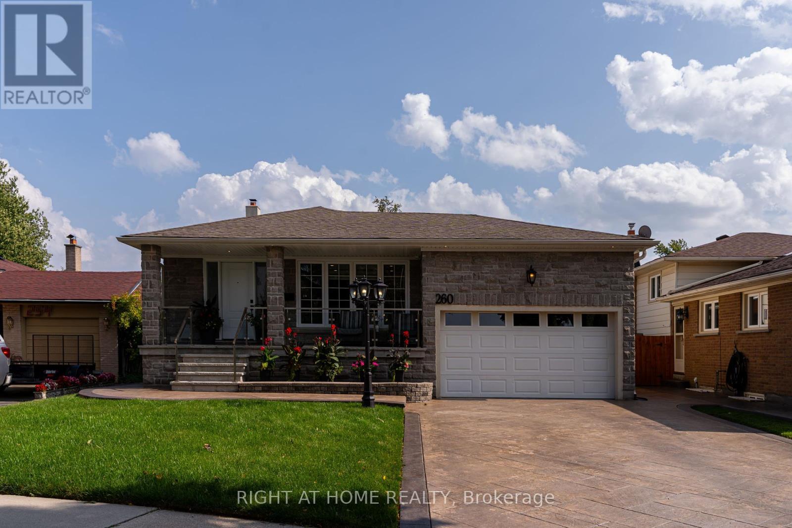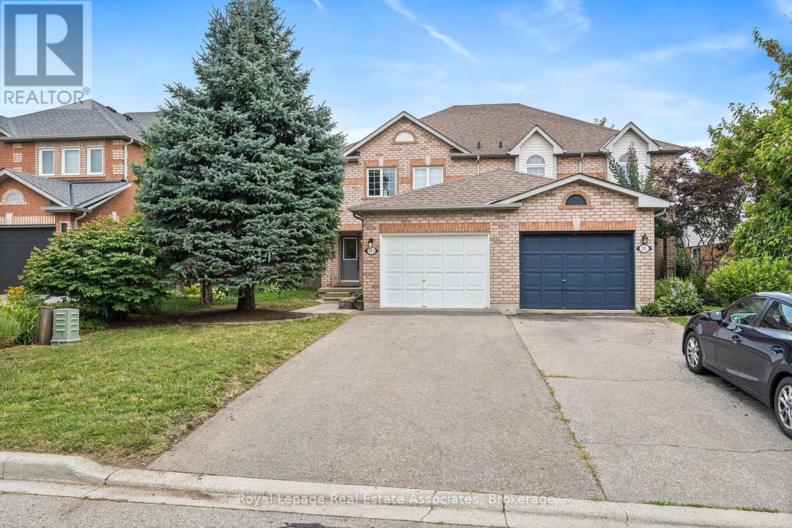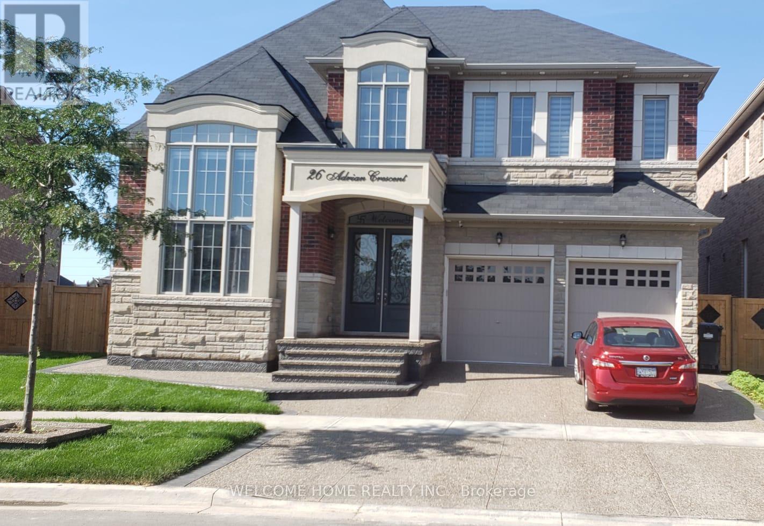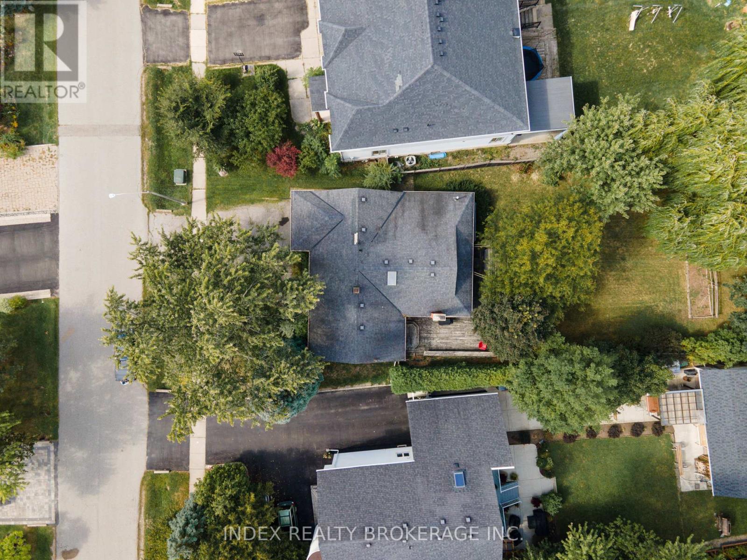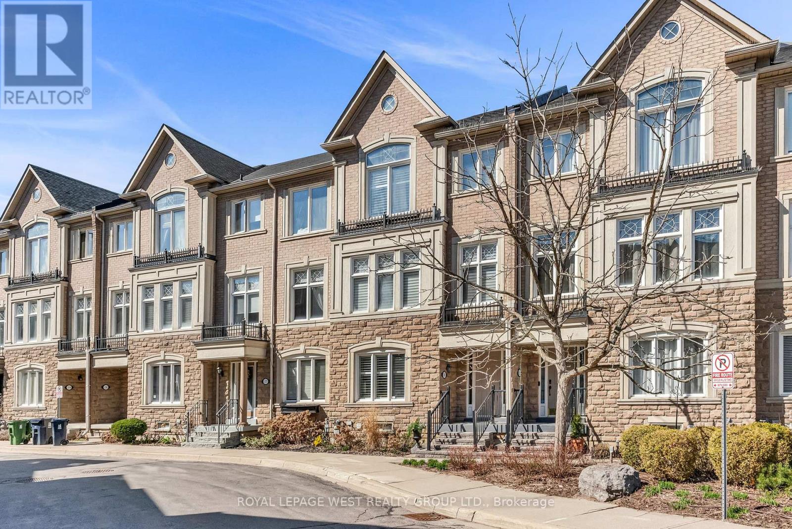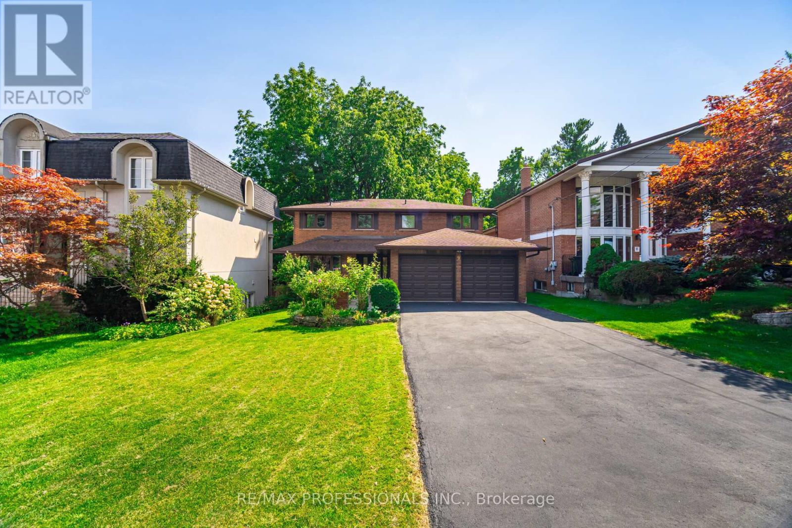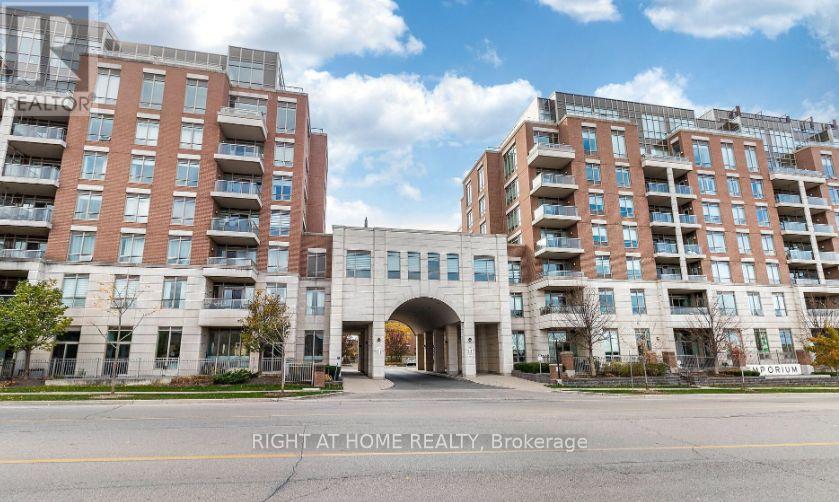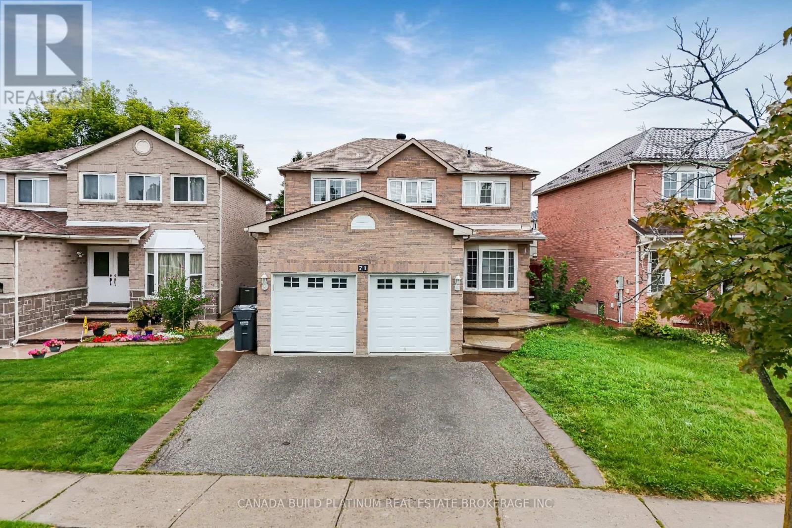204 Jeffcoat Drive
Toronto, Ontario
Owner-occupied bungalow with separate basement entrance. Open-concept kitchen, fully renovated and seamlessly integrated with the living room, creates an inviting space ideal for family gatherings and entertaining. Primary bedroom features a stylishly updated three-piece ensuite with premium finishes. New flooring runs throughout the home, complemented by recent upgrades including a new fridge, dishwasher, washer, and dryer. Exterior updates feature new interlock paving, enhancing curb appeal. Pride of ownership is evident in the continuous improvements made over the years, ensuring lasting value and comfort. Conveniently located near top-rated schools, Costco, Walmart, shopping plazas, Etobicoke Hospital, and Pearson Airport, this property offers both lifestyle and practicality an excellent choice for families. (id:60365)
260 Louis Drive
Mississauga, Ontario
Discover comfort, flexibility, and convenience in this 4000 sqft, 4-level backsplit. Tucked away on a tranquil cul-de-sac in Cooksville. Beautifully designed open-concept main floor features hardwood floors, pot lights, and a seamless flow through the combined living /dining area. The modern kitchen is a true showstopper with s.s appliances, a gas cooktop, centre island with eat-in area, and plenty of storage. A perfect blend of style and practicality. On the second floor, the primary bedroom boasts a walk-in closet and large window. While the second and third bedrooms each offer closets and natural light. The upgraded 4-piece bathroom with his-and-hers sinks completes this level. The third floor is highlighted by a large family room with a cozy fireplace, pot lights, and direct access to the backyard. This level also includes the 4th bedroom with a closet, window and a convenient 2-piece bathroom. The lower level provides additional living space with a rec room, a second kitchen with s.s appliances, 4-piece bathroom, and a laundry room ideal for extended family or in-law potential. Additional storage in crawl space. Step outside to the fabulous outdoor patio, where a stunning wood pergola with built-in pot lights creates the ultimate setting for entertaining or relaxing evenings. The home is also situated just steps to Gordon Lummis Park, schools, shopping, transit, and major highways. (403/401/QEW). Within walking distance to Trillium Hospital. Offering unbeatable accessibility. Don't let this Cooksville gem slip away. (id:60365)
149 Mowat Crescent
Halton Hills, Ontario
A spacious home with a functional layout in a great location, 149 Mowat Crescent is a well-maintained 3-bedroom, 3-bathroom semi-detached in one of Georgetown's most sought-after neighbourhoods. The main floor offers a bright and welcoming space with hardwood flooring in the living and dining areas, a convenient 2-piece bathroom, and a front hall closet. The kitchen features stainless steel appliances, a double sink, laminate countertops, and tile flooring, along with an open concept family room and breakfast area that walks out to the fully fenced backyard and patio, perfect for morning coffee or barbecues. Just off the kitchen, the family room provides a comfortable gathering space with a large window overlooking the yard, creating an open, connected feel for both everyday living and entertaining. Upstairs, you'll find a linen closet, a 4-piece bathroom, and two generously sized bedrooms with closets and views of the front yard, while the primary suite stands out with its spacious layout, walk-in closet, and private 4-piece ensuite. The unfinished basement offers endless potential for a rec room, gym, or home office and includes a laundry area with a sink for added convenience. With one garage space, two driveway spots, and a location close to schools, parks, trails, shopping, restaurants, and major commuter routes, this home offers comfort, practicality, and lifestyle in a way that's hard to beat. Extras: Fridge and Range Hood (2025). (id:60365)
1201 - 297 Oak Walk Drive
Oakville, Ontario
*Bus Terminal on site* Experience a stunning layout featuring 553 sq. ft. plus a balcony, offering breathtaking open south exposure with views of the blue lake horizon. This modern space boasts 9 ft. ceilings, a convenient laundry/storage room, and high-end built-in appliances, complemented by numerous upgrades including a stylish two-tone kitchen and undermount sink. Enjoy the added benefits of a balcony, parking, and a locker. Located in the prime Uptown Core of Oakville, this property is within walking distance to grocery stores, retail shops, the LCBO, and other amenities, making it perfect for nature lovers and urban dwellers alike. Additionally, it is conveniently situated within walking distance of Sheridan University and highly rated school zones, including Sunningdale, White Oaks, and River Oaks. Centrally located at Dundas E & Trafalgar Rd, it truly offers the best of both worlds. (id:60365)
26 Adrian Crescent
Brampton, Ontario
Absolutely Gorgeous Luxurious Ravine Lot Almost 7000 Sqft Of Living Space 9 Bed & 8 Bath. Main Floor bedroom with full washroom Ensuite. Open Concept Detached In Premium Neighborhood Of Credit Ridge Valley. Gorgeous Pie Shape Lot W/Brick& Stone Exterior. Custom Kitchen Professionally Designed W/ Granite Counters, Extra Large Island. Built-In High-End Appliances & Customized Pantry!! Tons Of Upgrades Include 20Ft Ceiling Foyer, 13Ft Den & 10 Ft Ceiling On The Main Floor With 8 Ft Doors On Main And Upper Level, Room Sized Customized W/I Closet With Jack & Jill Bath, Pot Lights. Ravine Lot. Professionally Finished Walkout Legal Basement 3 Bed and 3 bath with 2 Living and Dining area, Separate Laundry. Second Entrance to the other part of the basement through side door of the garage. Stunning Home For The Perfect Lavish Living! (id:60365)
1073 Kent Avenue E
Oakville, Ontario
***Prime Oakville Lot ready for you*** Charming Bungalow on oversized lot live in or build your dream home. A huge additional added a massive family room W/A spectacular fireplace, as well as a large Primary bedroom W/4 Piece ensuite Bathroom. The stylish kitchen has been updated recently with a large eating area. The other principal rooms on the main level are a good size, and there is main laundry. The Garage is large, and offers inside entry to the home, another great thing about this home. The lot is nothing short of amazing. Offering about 0.28 acres of land. It's like having your own park in your back yard! (id:60365)
703 - 50 Thomas Riley Road
Toronto, Ontario
If you are looking for a spacious, well-located condo, YOUR SEARCH ENDS HERE! Welcome to Suite 703, featuring one of the most desirable layouts in the building. This thoughtfully designed split 2-bedroom floor plan offers privacy with bedrooms on opposite sides of the living space, while the open-concept living and dining area flows seamlessly to a spacious balcony with breathtaking panoramic views of the city, lake, and iconic Toronto skyline. The master bedroom includes a generous walk-in closet that can double as a flexible workspace. With south-facing exposure, natural light fills the home all day through expansive floor-to-ceiling windows. The chef-inspired kitchen is equipped with quartz countertops, designer soft-close cabinetry, sleek stainless steel appliances, and a glass tile backsplash with accent lighting, perfectly blending style and function. A contemporary dining/breakfast bar makes casual dining and entertaining effortless. The unit features soaring ceilings, wide-plank flooring, and a smart layout that balances privacy and flow, creating a home that is both elegant and comfortable. Residents of Cypress enjoy exceptional amenities including a rooftop terrace with BBQs and kids play area, spacious party room plus mini party room, co-working hub and hobby room, and a fully equipped gym and yoga studio. The unit comes with one underground locker and a premium parking space just steps away from the elevators. Unbeatable location - steps to Kipling TTC Subway and GO Stations, top schools, parks, shopping, and quick access to major highways and the airport. Truly one of the best suites in the Cypress building, this home offers comfort, convenience, and captivating views. This is your chance to make it yours! (id:60365)
16 Yachters Lane
Toronto, Ontario
This fantastic home is perfect for a busy professional couple with 1 or 2 children! Located in a quiet, safe neighbourhood with no grass to cut and no snow to shovel! Features include a large livingroom, an open plan kitchen overlooking the family room, and a walkout to a large deck. Upstairs you will find two large bedrooms, both with walk-in closets and ensuite bathrooms. On the ground floor there is a large room that can be used as a 3rd bedroom or home office. A handy 3-piece bathroom is also located on this level along with a large laundry room and access to the garage. The finished basement with built-in speakers is perfect for family movie night or for the kids to enjoy gaming with their friends. And how about that garage! Room for 2 full size vehicles and customized with an EV charger, tire storage, overhead storage, bike racks and a washable floor! The neighbourhood has activities for the whole family including lakefront trails for walking and cycling, many restaurants, yacht clubs and a summer farmers market. It is also within walking distance of convenient shopping at Metro, Shoppers Drug Mark, a walk-in clinic and the LCBO. The home is well-located with easy access to the Gardiner, 427, TTC, Humber College, as well as excellent primary and secondary schools. This lovely townhome is over 2000 sq. ft, filled with natural light all day, freshly painted and ready for its next lucky owners! (id:60365)
9 Wingrove Hill
Toronto, Ontario
Once-in-a-Generation Offering 1/2 Acre on the Ravine in Prime Islington Village. Set on an extraordinary large Ravine lot, this property backs & sides onto Echo Valley Park, offering unparalleled privacy, See the plan of survey! Panoramic views, front-row seat to nature's changing seasons. A true country lot in the city. Owned by the same family since 1973, Builders Home! This beloved generational home is surrounded by lush greenery and a vibrant ecosystem alive with birdsong, wildlife, and direct access to the scenic Mimico Creek trail and bike path. Enjoy daily walks or cycle along the winding ravine trail system that defines this once-in-a-generation offering. Rarely available and truly exceptional, backs directly onto the natural beauty of Echo Valley Park & trail system. This generational property offers stunning unobstructed ravine vistas from every angle backing & siding onto the park for total privacy and year-round enjoyment. The well-maintained two-story 4 + 1-bedroom, 4 bathroom, home with a fantastic layout. Features main floor family room, 2 fireplaces and 2 walk-outs to a south-facing porch where breathtaking views of the park, hardwood floors throughout, 4 washrooms, large updated windows, 2 car garage. The finished lower level adds further living space & opens to expansive grounds framed by mature trees and perennial gardens true country-sized lot in the heart of the city. Nestled on a quiet street lined with elegant custom homes, this is a rare opportunity to live in, renovate, or add on & build your dream estate. Families will value the nearby schools Rosethorn Public & St. Gregory Catholic-both offering French immersion. Convenient access to Kipling transit, just minutes to local amenities in Humbertown and Thorncrest Plaza, St George's & Islington Golf Courses. "Golfers Lot potential Practice area", Don't miss your chance to own one of the largest lots in Islington Village. Rarely will you see a lot of this magnitude and natural beauty. (id:60365)
3407 Nighthawk Trail
Mississauga, Ontario
You fall in love with this elegant end-unit townhome that feels just like a semi and sits on a rare, oversized pie-shaped ravine lot! Nestled in a quiet, family-friendly neighbourhood, this 3+1 bedroom, 4-bathroom home is ideal for growing families or first-time buyers seeking space, comfort, and nature. Here's why this home is a must-see:(1) Ravine Lot Living: Enjoy ultimate privacy and nature views with no neighbours behind! Step out onto your newly built backyard deck and take in the peaceful sounds of the ravine and nearby walking trails.(2) Stylish, Open-Concept Main Floor: Bright and airy layout with pot lights, custom zebra blinds, a large living/dining area, and an extended chefs kitchen featuring quartz countertops, glass backsplash, and newer stainless steel appliances.(3) Spacious Upstairs: Three generously sized bedrooms and two full bathrooms, including a private ensuite in the primary bedroomperfect for everyday comfort.(4) Finished Basement In-Law Suite: Complete with a large great room, one bedroom, full bathroom, and kitchenetteideal for extended family, guests, or future rental income potential with a possible separate entrance.(5) Commuter-Friendly Location: Private garage, parking for up to 4 cars, and just minutes to Highways 403, 407, 401, and three GO Stations within 10 minutesyou cant beat this convenience! Bonus upgrades include: Furnace (2024), Roof (2021), Fridge & Range Hood (2023), LG Washer & Dryer (2025), Bosch Dishwasher, Smart Lock, dimmable switches, garage opener, and more. --->> A Perfect Blend of Nature, Comfort & Commuter Ease! <<--- (id:60365)
719 - 2480 Prince Michael Drive
Oakville, Ontario
Enjoy this bright, spacious, and fully furnished 1+Den condo located in the highly sought-after Joshua Creek neighbourhood of Oakville. Set within a quiet and professionally managed building, this unit is perfect for young professionals or couples seeking a comfortable and convenient place to call home. The open-concept layout, perfect for entertaining, features large windows that fill the space with natural light, 10ft ceilings, extended kitchen cabinets, quartz counters, stainless steel appliances, modern finishes throughout, and a versatile den ideal for a home office, guest area, or dining space. Located within walking distance to local plazas, grocery stores, restaurants, and scenic hiking trails, everything you need is right at your doorstep. Commuting is easy with quick access to Highways 403, 407, the QEW and the GO Train, making downtown Toronto easily accessible. The unit is also in close proximity to Oakville Trafalgar Memorial Hospital, providing added peace of mind. Enjoy access to exceptional 5-star amenities including a gym, party room, billiard tables, theatre room, meeting room, indoor pool, sauna, and guest suite. Whether you're working remotely or on the go, this peaceful and functional space offers the perfect balance of tranquility and connectivity. The unit includes one parking space and a locker for added convenience. Available furnished, or unfurnished for $2,500/month. (id:60365)
71 Ravenswood Drive
Brampton, Ontario
Beautifully Upgraded 4+1 Bedroom Detached Home! Situated in a prime location near Sheridan College, community recreation centre, library, and Nanaksar Gurudwara Sahib, this home offers both comfort and convenience. The property has seen extensive upgrades by the previous owner, including a finished basement with a private side entrance and modernized washrooms throughout. The main floor boasts hardwood flooring, an elegant oak staircase, and pot lights, while the upper level features laminate flooring completely carpet-free for a clean, modern look. Recent updates include a brand-new AC (2025), new furnace (2025), and a renovated kitchen. This is a must-see home in a fantastic neighborhood! (id:60365)

