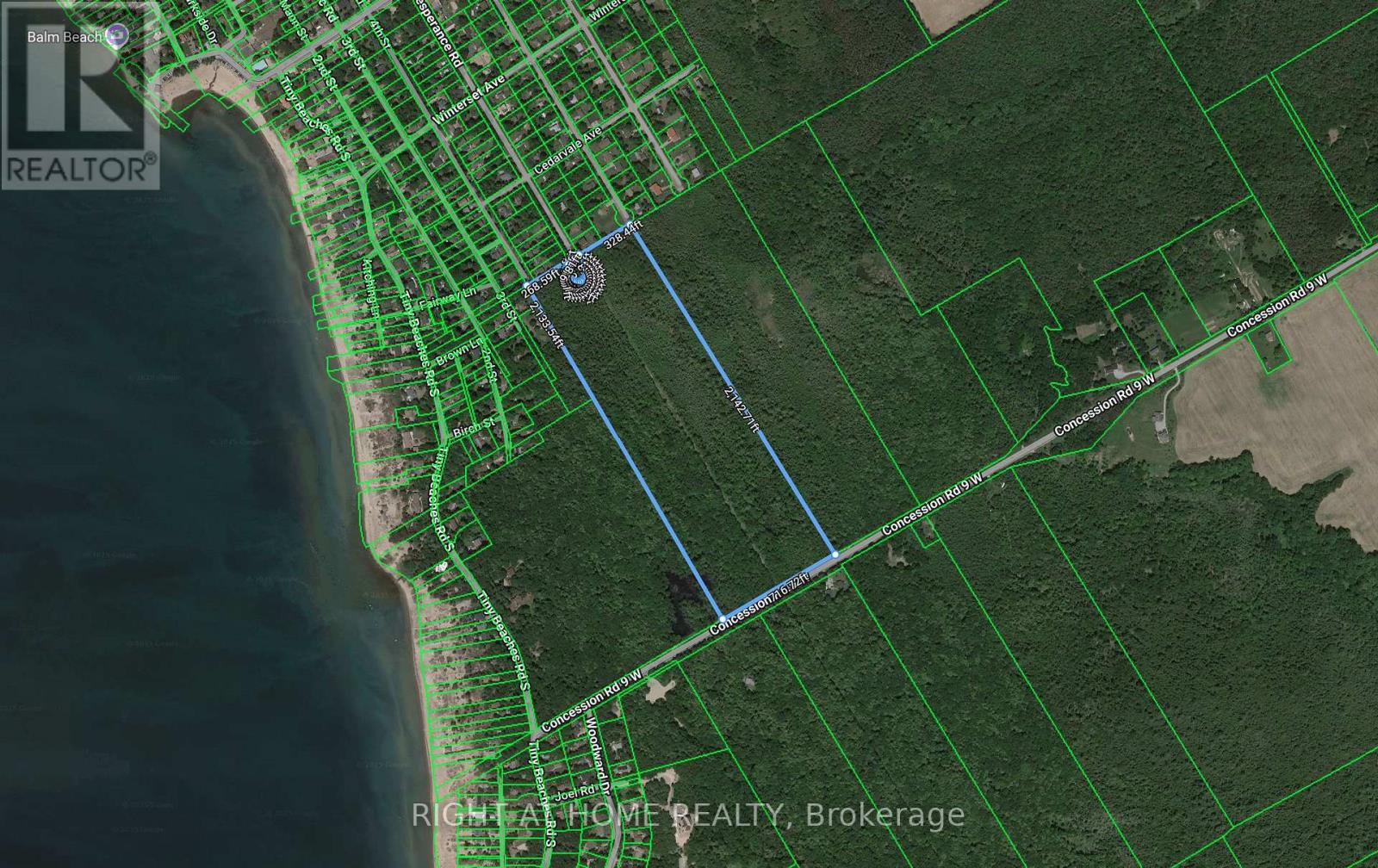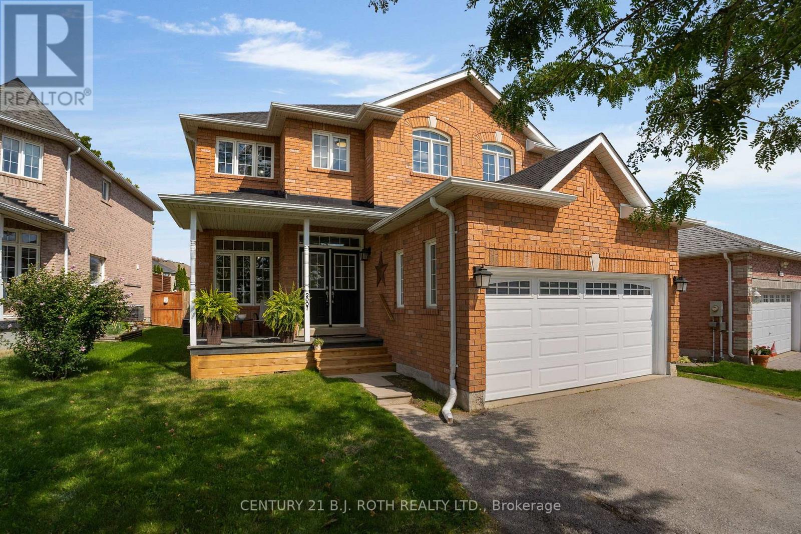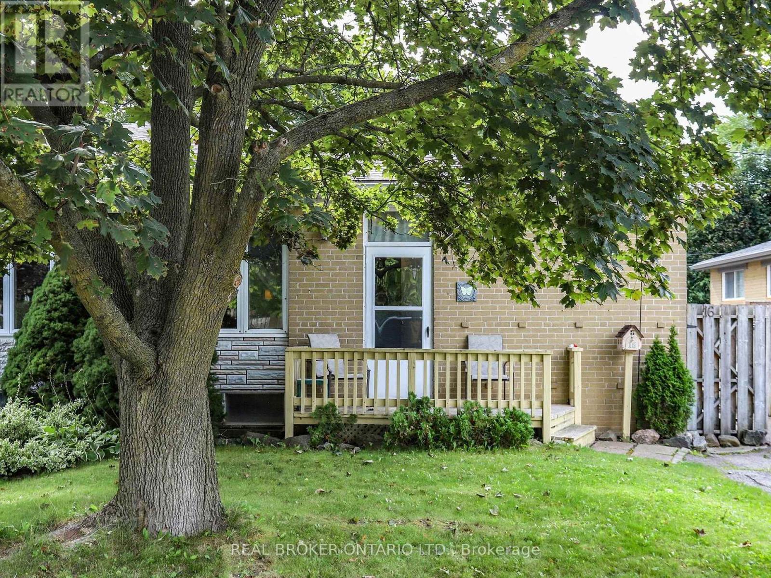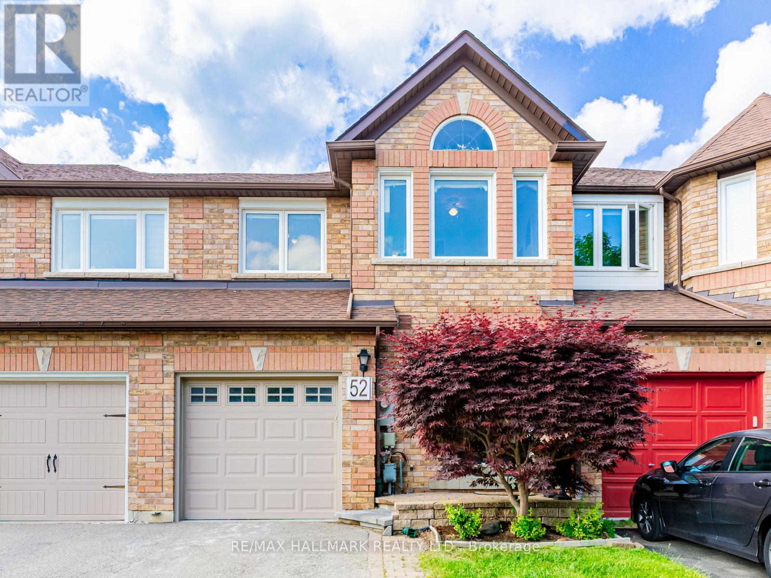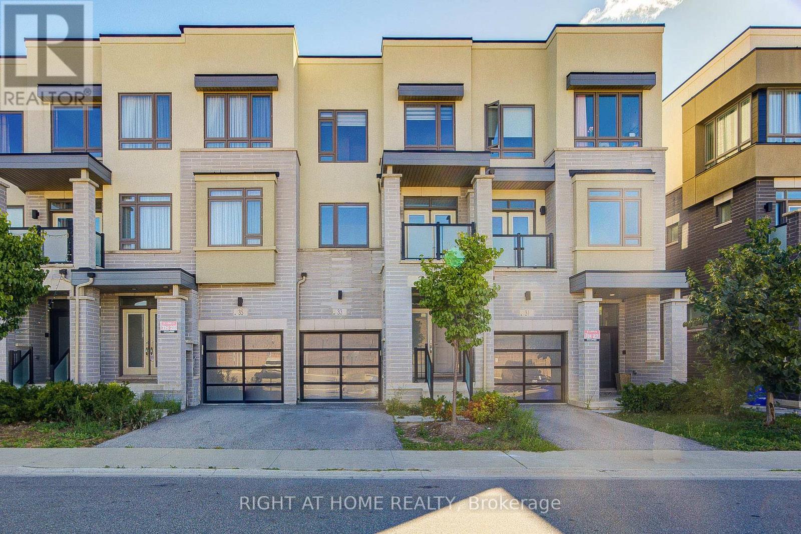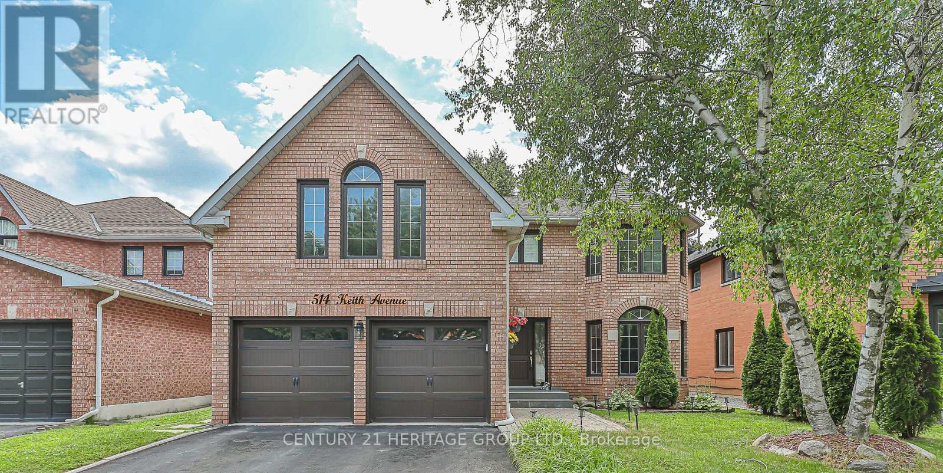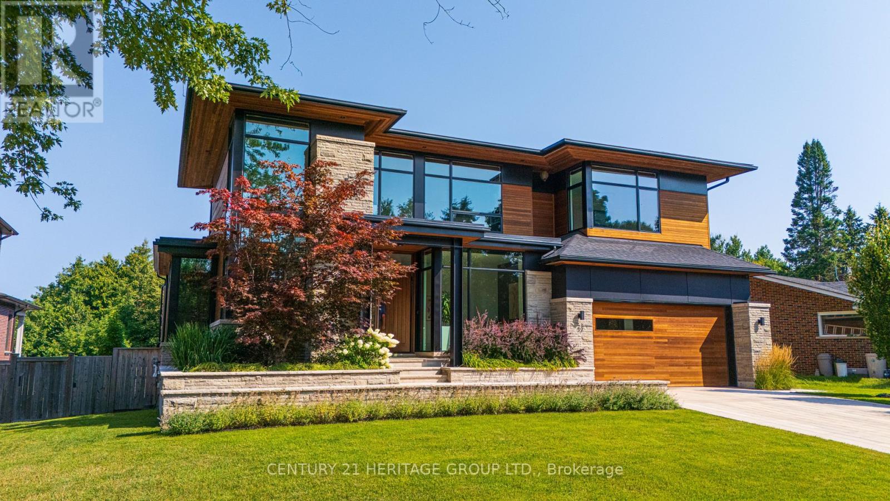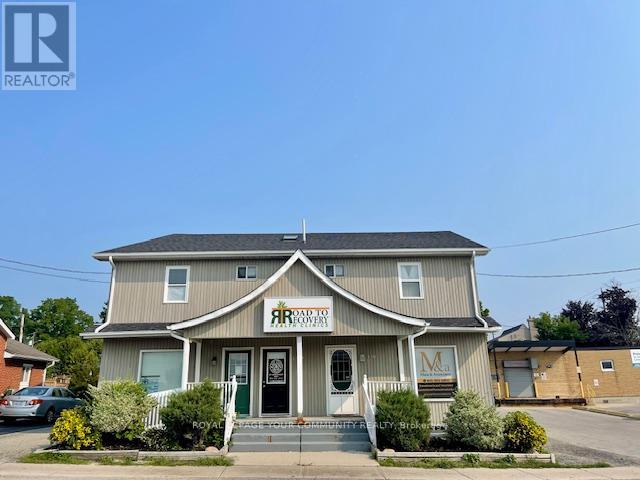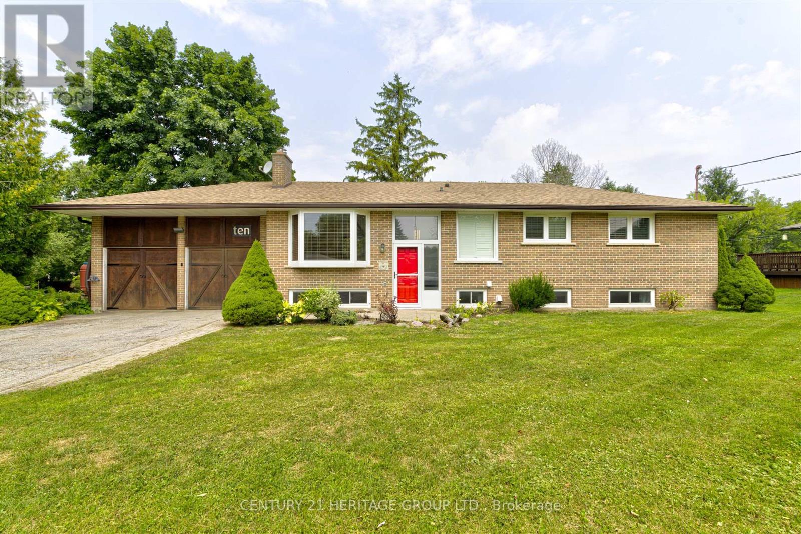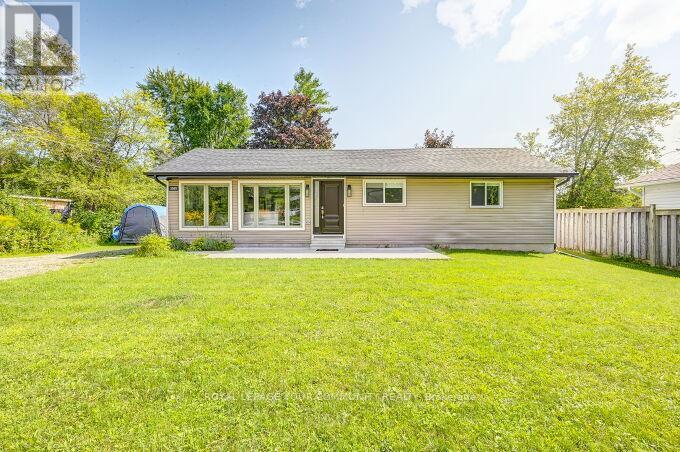73 Lesperance Road
Tiny, Ontario
Here's your chance to own just over 33 acres of peaceful, private land with 716 feet of frontage and over 2,100 feet in depth. With two lots already cleared, it's ready for you to build the home or cottage you've been dreaming of. Located just a short walk to the sandy beaches and crystal-clear waters of beautiful Georgian Bay, where you can soak in breathtaking sunsets every evening. Its a rare blend of nature, space, and convenience-tucked away in a quiet setting, yet only minutes to Midland for all your everyday needs, 35 minutes to Barrie, and about 1.5 hours from the GTA. Whether you're planning to build now or just looking for a solid long-term investment, this property offers endless potential in an unbeatable location. (id:60365)
32 - 2 Albert Street
Barrie, Ontario
Quiet & Clean 2BR,2Bath Condo with great location in Barrie's Waterfront Community. Close to downtown Eateries, shops, Barrie Public Library, Maclaren Art Centre, Kempenfelt Park and Km's of trails around the barrie waterfront. Well Kept, Bright Condo with Hardwood floors, Roof top Terrace to enjoy lake views. Condo fee"s include Heat, Hydro, Water, Sewer, Rogers cable & high speed Internet.Covered Parking and Laundry room. (id:60365)
2007 Webster Boulevard
Innisfil, Ontario
Welcome to 2007 Webster Blvd, Innisfil. This all brick 2 storey home offers over 1,900 sq. ft. of finished living space, this property has been thoughtfully revamped from top to bottom within the last 2 years with modern finishes and upgrades throughout. The main floor features a welcoming living room with plenty of space for the entire household, a convenient 2-piece bathroom, an open-concept kitchen/dining area with a large island, ideal for those large family gatherings, large primary bedroom is accompanied by a walk-in closet and a 4-piece ensuite. Make your way upstairs and you'll find 3 bright and spacious bedrooms along with a 4-piece bathroom. Step outside to a fully fenced private backyard with a large patio and fire pit, the perfect space for entertaining and creating lasting memories. The unspoiled basement with a rough-in and nearly 1,000 sq. ft. of potential awaits your personal touch. Location, location, location, this home is nestled in the heart of Alcona, a family oriented neighbourhood this home is close to top-rated schools, parks, recreation centres, shopping, and beautiful beaches of Lake Simcoe. Don't miss your chance to make this showstopper yours! Updates: Roof (2018), Insulated Garage door (2022), Front Door, Kitchen Island, Tile, Backsplash, Quartz countertops, Refaced Cupboards, Hardware (2023), Hardwood Sanded & Stained, Vinyl Flooring Throughout, Primary Bathroom Counter Top & Sink, Upstairs Bathroom Toilet, Sink and Counter top (2024) (id:60365)
16 Bailey Crescent
Aurora, Ontario
Endless potential in a convenient, family friendly location this property is a must-see! This home features a separate basement apartment with above-grade windows and its own private entrance, ideal for rental income, extended family, or flexible living options to suit your lifestyle. The fenced backyard provides a safe and private space for children, pets, or outdoor entertaining. Inside, the layout offers ample space and opportunities to personalize and make it your own, while updates like a newer roof (2021) provide peace of mind. With schools, parks, shopping, and services just minutes away, this property combines versatility, convenience, and future potential ready for its next chapter and waiting for the right buyer to bring it to life. (id:60365)
52 Mistleflower Court
Richmond Hill, Ontario
Welcome to this beautifully Freehold 2-storey townhouse with over 2050 sf of living space, tucked away on a quiet low-traffic cul-de-sac in the highly desirable community of Oak Ridges. Step through the elegant new double doors into a welcoming foyer. This spacious home features 3 generously sized bedrooms, including an impressively large primary suite with a walk-in closet with a 4-piece ensuite. The third bedroom is thoughtfully customized with a built-in desk and sitting area, perfect for a home office. The home is carpet-free, offering hardwood floors and ceramic tiles throughout, with custom rod iron railings to the 2nd floor. The kitchen boasts granite counters, a glass tile backsplash, and ample space for a kitchen table beside the sliding doors that leads to decks and a fully fenced backyard. The lot is 110 ft deep. The combined living and dining area includes a cozy gas fireplace, ideal for entertaining or relaxing evenings. The finished basement adds valuable living space with custom built-in cabinetry, an electric fireplace, and exceptional storage options, storage room before your separate cantina/cold room, a custom-built organizer closet beside the stairs and under the stairs. A separate laundry room, with more cabinetry, backsplash and a counter top with a laundry tub. There is direct garage access to the landscaped backyard, making maintenance easy and accessible. This freehold property has **NO** maintenance or POTL fees and is ideally located just minutes to public transit, parks and trails, schools, shopping, dining, and medical services. Perfect for first time home buyers and upsizing from a condo. Don't miss this opportunity to call this beautiful property home! (id:60365)
Upper - 33 John Stocks Way
Markham, Ontario
Luxurious Townhouse (2nd & 3rd FL).9' Ft Ceilings Throughout. Led Pot Lights.Contemporary Open Concept Design Kitchen With Quartz Counter Top. Neighbourhood With A High Ranking School System, Thornlea S.S, St. Robert CHS. Steps To Public Transit, Community Center, Shops, Parks, Go Train, Hwy 404 And Hwy407. (id:60365)
514 Keith Avenue
Newmarket, Ontario
Discover Your Dream Home in Prestigious Glenway Estates PRICED TO SELL!This beautifully maintained 5-bedroom, 4-bath executive residence offers approximately 3,395 sq. ft. of elegant living space, ideal for families, Income Potential.. From the moment you enter, you're greeted by a grand Scarlett O'Hara staircase and elegant hardwood floors throughout. The main floor includes a private office, spacious principal rooms, and a chef-inspired kitchen with granite countertops, stainless steel appliances, and a walkout to a serene backyard with mature landscaping and a brand-new sundeck. Cozy up by the wood-burning fireplace in the inviting family room. Upstairs, the oversized primary suite offers a sitting area, a generous walk-in closet, and a luxurious 5-piece spa-like ensuite. Bonus Income Opportunity! A separate side-entrance 1-bedroom, 1-bath studio suite complete with its own laundry, fridge, and hot plate provides excellent versatility perfect as an in-law or nanny suite or for generating potential rental income. Located close to top-rated schools, parks, shopping, YRT transit, and Highways 400 & 9, this home combines luxury, lifestyle, and investment potential in one of Newmarkets most sought-after neighbourhoods. (id:60365)
52 Norman Drive
King, Ontario
A masterpiece by David Small Designs, this architectural gem offers an elevated lifestyle with cutting-edge design and sophisticated finishes for the most discerning buyer. Soaring 10-20 ft ceilings, expansive floor-to-ceiling windows, wide-plank 8 white oak hardwood, and Eurofase designer lighting create a showstopping backdrop for everyday living and entertaining. - Smart home automation throughout (Lutron, Sonos) seamlessly blends technology with comfort. The open-concept chefs kitchen is a culinary dream, featuring premium Miele appliances and a spacious walk-in butlers' pantry. - Indulge in the bespoke main floor primary suite offering privacy, elegance, W/o to balcony, ravine views and custom millwork throughout. The second-floor family room can easily be converted into an additional bedroom to suit your needs. - The premium walkout basement is designed for both relaxation and entertainment, featuring a serene yoga studio, sophisticated cocktail lounge, and an inviting media room. Step outside to your private backyard oasis complete with an inground saltwater pool, hot tub, covered loggia, and a cabana with a cozy fireplace. Fully landscaped with elegant Indiana limestone and backing onto a tranquil ravine, this outdoor space offers unmatched privacy and natural beauty. - Additional Highlights: Heated driveway and walk way, Heated Floors, Impeccable craftsmanship & attention to every detail! - Located Mins To Highway 400, go train, Kings Finest Schools ( Country Day/Villa Nova/ King City High) walking distance to restaurants, amenities, Parks and walking trails. (id:60365)
3 Weeping Willow Drive
Innisfil, Ontario
Welcome to this well maintained two-bedroom home, featuring a den and one bathroom, nestled in the vibrant, adult lifestyle community of Sandycove Acres. This home is conveniently located close to two community halls and an outdoor heated saltwater pool. Upon entering, you will be greeted by a spacious and bright living environment that effortlessly combines comfort and style. Recent updates include a newer roof, new furnace and AC unit, as well as new modern kitchen appliances, including a dishwasher, refrigerator, and stove. The interior showcases attractive new gray laminate flooring devoid of transitions. There is a covered back entrance with a ramp for easy access and a front entrance deck with a ramp and stylish pergola for afternoon shade. The galley-style kitchen is elegantly designed with a chic tiled backsplash and a pantry closet, perfect for your culinary needs. Your entryway features a mudroom complete with a custom-built bench and storage unit, ideal for maintaining organization. The main living area boasts a large living room highlighted by a cozy gas fireplace, providing warmth and ambiance with updated windows. Adjacent to the living room is the dining area, which has been drywalled and includes an updated window that fills the space with natural light. The drywalled den offers additional versatility, making it suitable for various uses. The primary bedroom has been updated with drywall. The room is generously sized to accommodate a queen-sized bedroom suite and provides ample closet space. The second bedroom is also well-appointed to accommodate a single bed and two newer windows for increased brightness. For your convenience, this home includes side-by-side two-car parking. This charming residence perfectly merges functionality and elegance, making it an ideal choice for those seeking a comfortable and contemporary living space. New fees are $855.00 lease and $148.23 taxes. Come visit your home to stay and book your showing today. (id:60365)
C - 13 John Street
Bradford West Gwillimbury, Ontario
Prime *Retail/*Office/*Multi-Use Space in Bradford. *Ground Floor Unit. A Well Maintained property.Ideal for many business's. Ample Parking. Busy Street Exposure. Currently set up as a Medical practice with 4 Offices, Waiting area and Washroom, although the new Tenant may alter based on their requirement. Flexible Possession. Includes A Basement area for addtional storage. (The Rent Price Includes Gas & Water) Only Hydro to be paid by Tenant. Excellent Location in the Downtown Core. Close to transit, and walking distance to Holland St. Ideal space for many types of Business's. (id:60365)
10 Bachly Crescent
King, Ontario
Exceptional Renovated Bungalow on a Premium Lot in King Township. Welcome to Pottageville - a peaceful, sought-after hamlet in prestigious King Township. This beautifully updated bungalow is set on a generous 100 x 150 ft lot and offers a perfect balance of modern design and laid-back country charm. Inside, the home features new tile, hardwood, and slate flooring. The open-concept living and dining areas are anchored by a cozy natural gas fireplace, creating a warm, inviting atmosphere. The upgraded kitchen boasts granite countertops, a sleek glass backsplash, and brand-new stainless steel appliances ideal for entertaining or everyday living.The primary suite includes a fireplace and a European spa-inspired 3-piece ensuite. Three additional bedrooms and a fully finished lower level with a stone-mantled gas fireplace provide flexible space for family, guests, or work-from-home needs. Outside, you'll find a private backyard retreat with beautifully landscaped perennial gardens, a vegetable bed, multiple decks for lounging or dining, and a well-maintained above-ground pool perfect for summer enjoyment. There's even a hot tub for relaxing under the stars. Additional highlights include: Updated windows and doors, Full-size laundry, Generous storage, Modern lighting and trim. Located just minutes from Hwy 400, Hwy 27, parks, trails, schools, and everyday amenities, with quick access to King City, Schomberg, and Pearson Airport. This is a rare opportunity to enjoy the peace of country living with all the modern conveniences. A move-in ready home with timeless charm and exceptional value. (id:60365)
2309 Taylorwoods Boulevard
Innisfil, Ontario
Don't miss this excellent opportunity in Innisfil's beautiful Alcona neighborhood, just steps from the water! Beautiful Remodeled Bungalow on a (Rare 78ft x 170ft Lot Size) The Lot Widens to *89ft at Rear. Minutes walk To Lake Simcoe. Bright West & East Views! Private Flat Land Surrounded By Trees! Excellent Quiet Street. Open Concept & Bright, Quartz Counters, Pot Lights etc. Fully Serviced Land With Municipal Water & Sewer & Gas! *Steps To Innisfil Beach. Ideal Investment Opportunity to either Move-In/Rent Out/Build New. Potential Future Double Lot. Only 45 Mins To Toronto *Close To Shopping, Schools, Transit, Hwy 400 & More! (id:60365)

