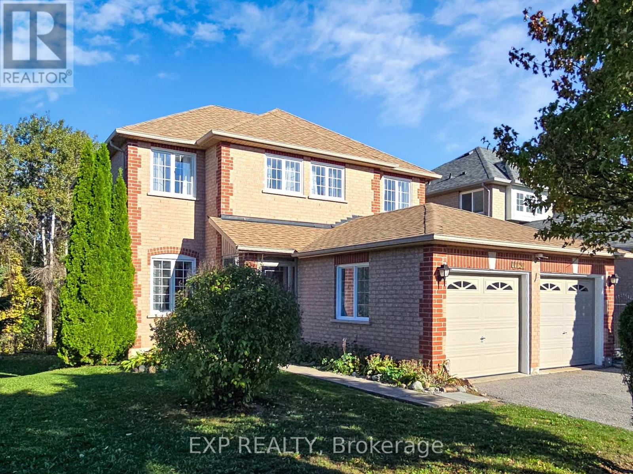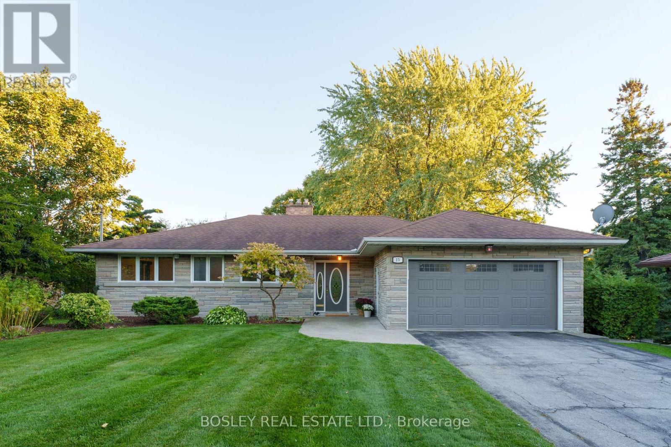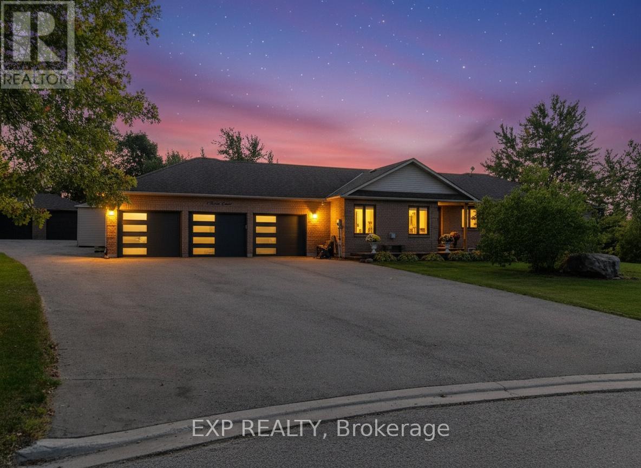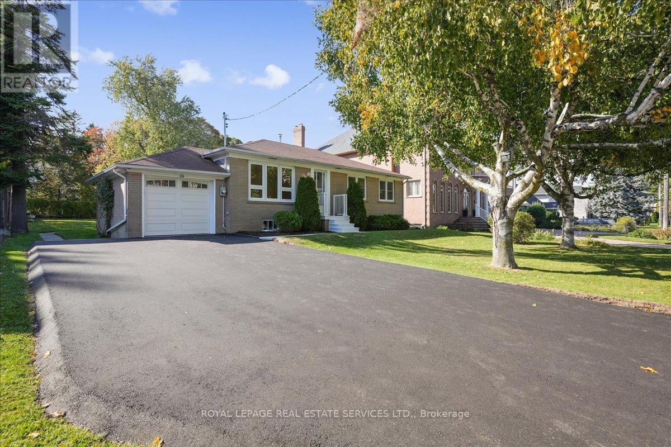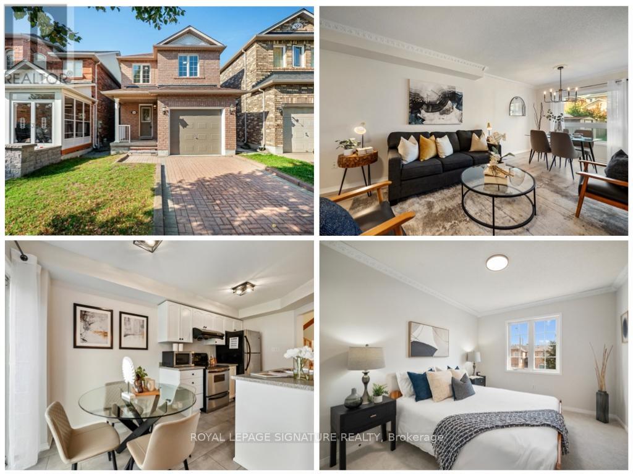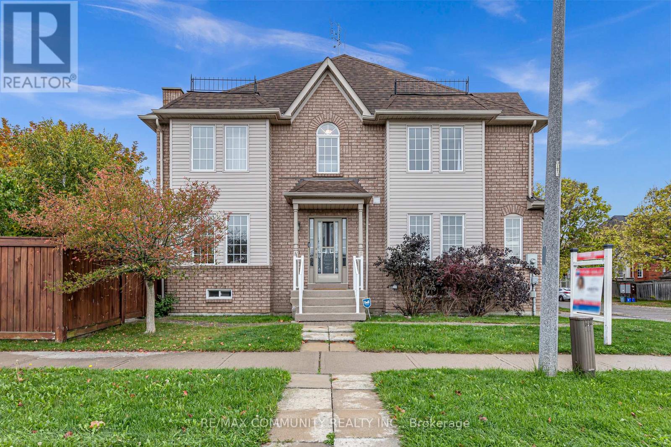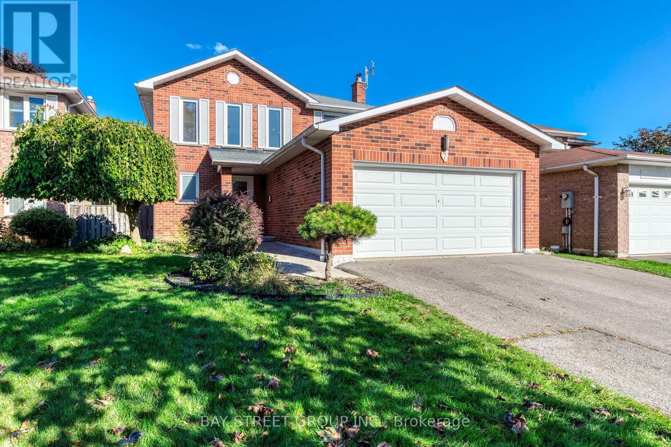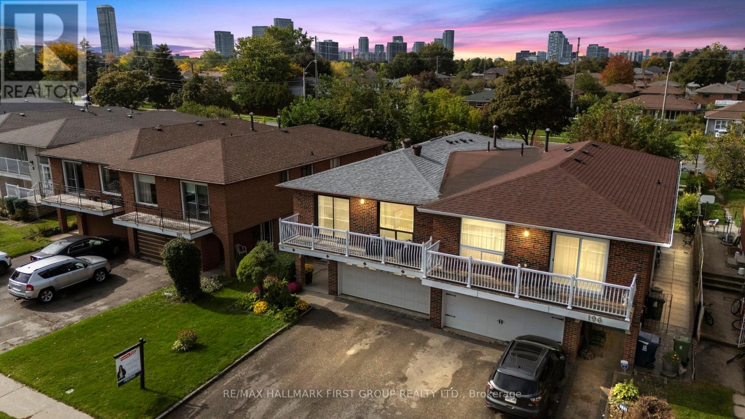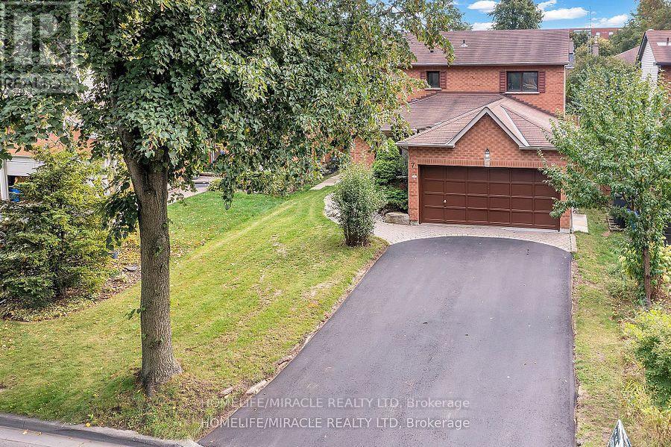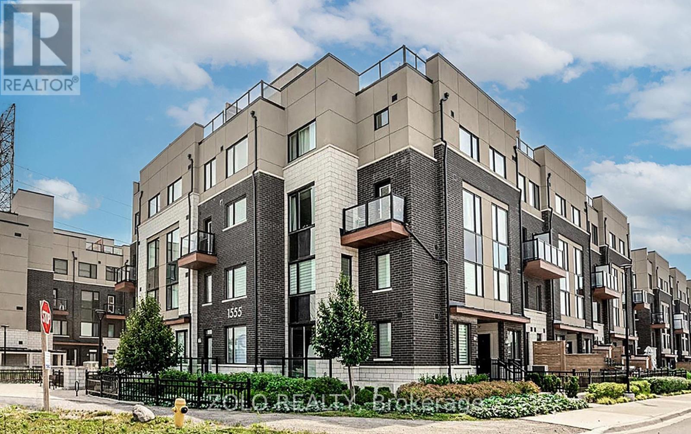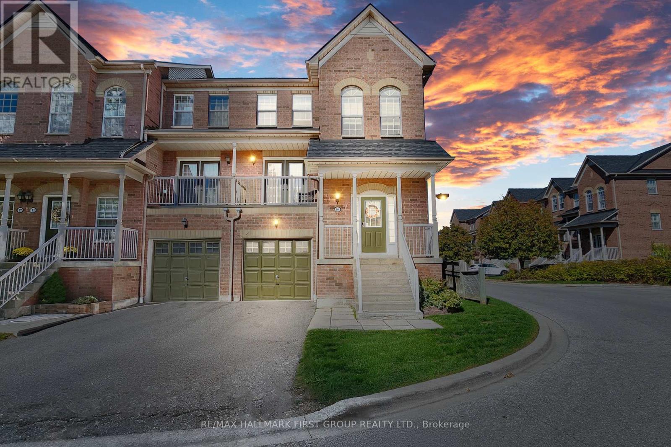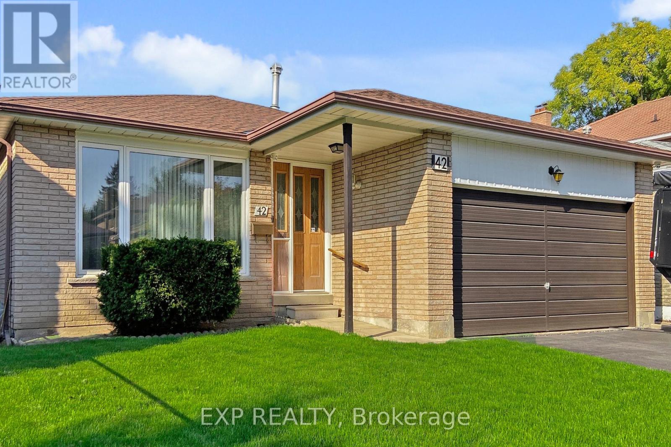1151 Gossamer Drive
Pickering, Ontario
Situated in a lovely community tucked away in a quiet cul-de-sac in one of Pickerings most sought-after neighbourhoods, this beautiful home sits proudly on a large corner lot backing onto a ravine, offering total privacy and peaceful views. With four spacious bedrooms upstairs plus two additional bedrooms in the basement, this property is ideal for large families or those seeking rental income potential. Proudly owned by its original owners, the home is freshly painted and well maintained. The updated eat-in kitchen features quartz countertops and a walkout to a private deck and fenced backyard. A bright family room with large windows is complemented by separate living and dining areas, creating the perfect space for both entertaining and everyday living.Upstairs, generous bedrooms include a primary suite with a walk-in closet and private ensuite. The finished basement adds incredible flexibility with two bedrooms, a second kitchen, and ample living and storage space perfect for in-laws, guests, or tenants.Complete with a double garage, private driveway, and steps to parks, trails, top-rated schools, shopping, transit, and easy access to Hwy 401/407.This home beautifully blends comfort, style, function, and privacy a rare opportunity in one of Pickerings most desirable communities. (id:60365)
25 Ayre Point Road
Toronto, Ontario
Welcome To 25 Ayre Point Road! A Rare Opportunity In One Of The Most Coveted Enclaves Of The Bluffs. Tucked Away On A Private, Tree-Lined Cul-De-Sac, This Beautifully Maintained 3+1 Bedroom, 3-Bathroom Home Sits On An Extraordinary 70 x 492 Ft South-Facing Lot backing directly Onto The Bluffs and set far back from the street front with Just Under 4000sqft Of Living Space Including The Lower level. Step Into Your Backyard Oasis Completely Secluded And Surrounded By Nature- Featuring An In-Ground Pool, Mature Trees, And Your Own Private Gated Access To The Ravine With Exceptional Lake Views. The Ravine Leads Directly To Cudia Park And A Network Of Scenic Trails, Offering Endless Opportunities For Adventure, Wildlife Sightings, And Hikes In The Forest. Lovingly Cared For By The Same Family For Over 46 Years, This Home Offers A Spacious And Functional Layout. The Main Floor Features Large Windows, Framing Stunning Views Of The Ravine And Lake, Filling The Home With Natural Light And Year-Round Beauty. The Renovated Kitchen Is Combined With A Sunroom Extension, Offering A Front-Row Seat To The Changing Seasons- The True Focal Point Of This Home. Cozy Up, Entertain Or Relax In The Open Concept Living And Dining Areas Featuring Hardwood Flooring, Fireplace And Charm! Upstairs You'll Find Three Generous Bedrooms, Picture Windows -All With Ample Storage. The Sizeable Lower Level Features Full Ceiling Height, A Second Kitchen, Fireplace, 4th Bedroom With 3 Piece Bathroom, Den and coveted Walk-Out To The Backyard. An Ideal set up For Added Living Space, Family And Guests. Located In A Warm And Welcoming Community Where Children Still Play Outside, Neighbours Become Friends, And A Close-Knit Community Feel Thrives Just Minutes From The City. Walk To Top-Rated Schools, Shops, Restaurants, And Some Of The Best Trails In The City .The GO Train Is Just Minutes Away, With Downtown Only 20 Minutes.Don't Miss Your Opportunity To Call This Spectacular Property, Home! (id:60365)
8 Pardo Court
Scugog, Ontario
Welcome To This Exceptional Custom-Built Bungalow In The Charming Community Of Seagrave, Just Minutes To Port Perry. Set On Over An Acre Of Private Property On A Quiet, Family-Friendly Court, This Home Offers The Perfect Blend Of Comfort, Quality, And Design. Featuring A Well-Thought-Out Floor Plan With Heated Floors Throughout, The Main Level Includes Three Bedrooms Plus An Office, A Sunken Living Room With Vaulted Ceilings, And Beautifully Renovated Bathrooms With Custom Vanities. The Kitchen Showcases Stone Counters, Stainless Steel Appliances, And Ample Storage - Ideal For Family Living And Entertaining. Enjoy The Convenience Of Main-Floor Laundry, As Well As A Fully-Equipped In-Law Suite In The Walk-Out Basement Complete With Two Additional Bedrooms, A Full Kitchen, And Separate Laundry - Perfect For Extended Or Multi-Generational Living. Outside, Youll Find A Beautifully Landscaped Lot With A 12 X 24 Pool, A Large Paved Driveway, And Ample Parking Leading To A Four-Car Attached Garage With 240 Amp Plugs For Electric Vehicles. Theres Also An Impressive 26 X 30 Detached Heated Garage/Workshop - Ideal For Hobbyists, Storage, Or All Your Toys. With Just Under 4,000 Sq. Ft. Of Total Living Space, This Property Provides Room For Everyone To Spread Out And Enjoy The Country Lifestyle Without Sacrificing Proximity To Town Amenities. (id:60365)
24 Fulham Street
Toronto, Ontario
* This All Brick Classic Bungalow Sits On A 66x166 Foot Lot In The Heart Of Agincourt And Offers The Flexibility Of Building Your Dream Home, Building An Addition, Or Just Moving In And Adding Your Personal Touch To The High Basement With A Separate Entrance * This Home Has Been Refreshed With Paint, New Light Fixtures, New Garage Door With Garage Door Opener (2025), A New Driveway (2025) That Will Accommodate 5 Cars * Most Windows Have Been Replaced * Move In Now And Enjoy An Easy Commute To Downtown And Easy Access To 401, DVP, 404, TTC (Subway Coming Soon), Golf Course, Park, Hospital, Shopping, C D Farquharson Junior Public School, And Agincourt Collegiate Institute * (id:60365)
143 Bonspiel Drive
Toronto, Ontario
Discover exceptional value at 143 Bonspiel Dr, a detached 3 bed, 3 bath home in the highly sought-after Morningside neighborhood. Offering 1,258 sq ft of above-grade living space, this home combines functionality with charm. The bright main floor features modern laminate flooring, crown moulding, and updated light fixtures throughout. A peek-through from the kitchen to the living room adds a touch of openness, while the breakfast area leads directly to a fully fenced backyard with a west-facing orientationperfect for summer evenings. A convenient powder room completes the main floor. Upstairs, the primary suite is a private retreat with a 4 piece ensuite, while two additional bedrooms share a 4-piece bath - perfect for families. The lower level remains unfinished, offering endless potential for a recreation room, home office, or gym. With a one-car garage, two-car driveway, and a prime location close to schools, shopping, transit, and parks, this home delivers comfort, lifestyle, and investment value. (id:60365)
1 Playfair Road
Whitby, Ontario
Welcome to 1 Playfair Drive. A Rare Corner Gem in the Heart of Downtown Whitby! This beautifully maintained 3-bedroom, 4-bathroom freehold townhouse is the perfect blend of modern comfort, style, and unbeatable location. Situated on a premium corner lot in one of Whitby's most desirable neighbourhoods, this home offers over 1,500 sq. ft. of bright, open-concept living space. Step inside and be greeted by a warm and inviting main floor featuring a spacious living area complete with a professionally installed electric fireplace (2024). Upstairs, you'll find three generously sized bedrooms, including a serene primary retreat with a private ensuite and ample closet space. The fully finished basement expands your living options with a versatile recreation room, home office, or guest suite complete with a 4th bathroom(2022).Additional upgrades include a new garage door with automatic opener (2024), adding convenience and curb appeal, and a private backyard ready for summer BBQs and family gatherings. Located just minutes from trendy downtown shops, cafes, restaurants, schools, GO Transit, and major highways, this home offers the ultimate in walkability and lifestyle. Whether you're a first-time buyer, downsizer, or investor, 1 Playfair Drive delivers exceptional value, comfort, and location all in one. (id:60365)
7 Empson Court
Ajax, Ontario
Welcome to 7 Empson Court, a beautifully maintained detached residence with a Legal separate entrance basement suite nestled on a quiet and family-friendly court in the highly sought-after South Ajax community! This charming home showcases elegant hardwood flooring throughout, freshly painted interiors, and tastefully updated bathrooms. The bright and modern eat-in kitchen features ample cabinetry, contemporary finishes, and a seamless walk-out to a private cedar deck overlooking lush gardens, perfect for entertaining or relaxing outdoors. The spacious primary suite offers a true retreat with a spa-inspired ensuite and a walk-in closet, while the thoughtfully designed layout provides comfort and functionality for everyday living. Adding exceptional value, the home includes a legal basement apartment with a separate entrance, ideal for extended family, guests, in-law suite or potential rental income. Conveniently located just minutes from the scenic Ajax Waterfront Trail, top-rated schools, Ajax GO Station, recreation centre, shopping, and all essential amenities, this move-in-ready home blends suburban tranquility with urban convenience. A must-see opportunity for families and investors alike! Do Not Miss! (id:60365)
194 Fairglen Avenue
Toronto, Ontario
**Offers Anytime** Welcome to this beautifully updated raised bungalow offering over 2,000 sq. ft of above grade living space on a rare 30 x 150 ft lot in a very quiet, family-friendly neighbourhood! This modern home features sun-filled, open-concept living and dining spaces that are perfect for family living and entertaining, complemented by three large bedrooms and two full baths. Enjoy a fully renovated main-floor kitchen and bathrooms, a sleek new staircase, modern hardwood flooring, and fresh paint throughout. The above-grade lower level, with large windows and separate entrance, is ideal for an in-law suite, multigenerational living, or separate income space. Step outside to a spacious, family-sized backyard with a large patio, perfect for summer entertaining or weekend BBQs. Practical upgrades add peace of mind, including an ESA-certified electrical panel and EV-charger rough-in. Steps to top schools; Sir John A. Macdonald CI, Fairglen JPS (Fraser-Institute highly rated), and J.B. Tyrell SPS and enjoy quick access to major routes (401, DVP, 404), shopping, restaurants, parks, and transit. This home blends style, space, and flexibility in a setting you'll love. Don't Miss This Rare Opportunity! (id:60365)
7 Houghton Court
Whitby, Ontario
Welcome to this beautiful modern home, perfectly tucked away on a quiet dead-end street offering peace and privacy. Step inside and you'll be greeted by a bright, spacious open-concept layout designed for both everyday living and entertaining. The stunning kitchen boasts sleek modern cabinetry, stainless steel appliances, and a large island that serves as the heart of the home-ideal for family gatherings and dinner parties. The family room features a charming fireplace and a seamless walkout to the private backyard oasis, perfect for summer barbecues, gardening, or simply relaxing in tranquility. Retreat to the expansive master bedroom complete with a luxurious 4-piece en suite bathroom. Adding incredible versatility, this home also includes a thoughtfully designed 2-bedroom in-law suite for multi-generational living. You'll also enjoy having a park just steps away-ideal for children, pets, or leisurely strolls. This is the perfect blend of style, comfort, and functionality in a family-friendly setting. (id:60365)
218 - 1555 Kingston Road
Pickering, Ontario
Welcome to this beautiful stacked townhouse by Marshall Homes in Pickering's sought-after Center Point Towns community. This stylish home offers a bright open-concept layout featuring a modern bright kitchen with center island, stainless steel appliances, and a double sink, flowing into a cozy living area with laminate flooring and a balcony with sunny east exposure. The upper level offers a spacious primary bedroom boasts his-and-hers closets and a 4-piece ensuite, while the second bedroom includes a large window & double-door closet. Enjoy the convenience of a second full bath and in-unit laundry. Step up to the large sun filled private rooftop terrace with gas BBQ hookup, privacy fencing, hose bib, and plenty of room to relax or entertain. Close to GO Transit, Hwy 401, shopping, restaurants, and more. A perfect turnkey home in a vibrant location! (id:60365)
10 - 575 Steeple Hill
Pickering, Ontario
Welcome To This Stunning Corner Unit Condo Townhouse Nestled In One Of Pickerings Most Sought After Neighbourhoods! Offering Over 2000 Square Feet Of Finished Living Space, This Bright End Unit Is Filled With Natural Light Pouring In Through Large Windows. Featuring Numerous Upgrades Including Luxury Vinyl Plank Flooring On The Main Flr, Popcorn Ceiling Removal, Modern Pot Lights, A Beautifully Redone Staircase, And A Renovated Basement Bathroom (2022). The Spacious Layout Includes A Warm Family Room With Walk Out To A Private Patio, Perfect For Relaxing Or Entertaining Guests. The Walk Out Basement Features A 3 Piece Bathroom And Can Be Converted Into A Kitchen, Offering Excellent Potential For An In Law Suite Or Future Rental Income With Minimal Work. Furnace (2021) And Hot Water Tank Are Both Fully Owned. Enjoy Direct Access From The Garage And A Prime Location Just 2 Minutes To Highway 401, 5 Minutes To Pickering Go Station, And Only 30 Minutes To Downtown Toronto. All Amenities, Grocery Stores, Restaurants, And Schools Are Within Walking Distance. Truly A Must See Property! (id:60365)
42 Linwood Avenue
Toronto, Ontario
~Welcome to 42 Linwood Avenue ~A well-maintained 4-bed, 2-bath backsplit nestled in one of Scarborough's most established family-friendly neighbourhoods. ~This spacious home offers three bedrooms above grade and one on the lower level, ~A bright living and dining area with a large upgraded picture window (2022), and a cozy family room with gas fireplace. Hardwood floors lie beneath existing carpet throughout the main and upper levels.~Recent upgrades include: ~50-year GAF roof (2017), ~Attic insulation top-up (R60+), ~Central A/C (2022), ~Furnace blower motor (2023), ~Perimeter fencing (2018), ~Side patio replacement (2019), and a ~Comprehensive alarm/CCTV ~Smart-home system with ~Wi-Fi Thermostat and video doorbell. ~Enjoy a deep private backyard with mature hedges and a Double-car driveway/garage. ~Conveniently located near parks, schools, shopping, and transit. A solid, lovingly cared-for home ready for its next chapter. ~OFFER PRESENTATION DAY UPDATED TO~ FRIDAY, OCTOBER 10, 2025, 4 PM **OPEN HOUSE** FRI~October 10 (5-7 PM) ~SAT~Oct 11 (1-3 PM) ~NO SURVEY (id:60365)

