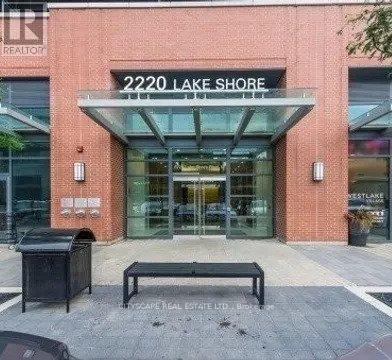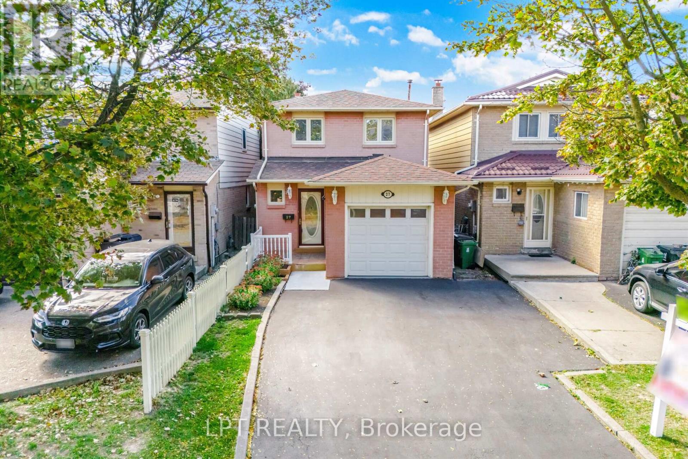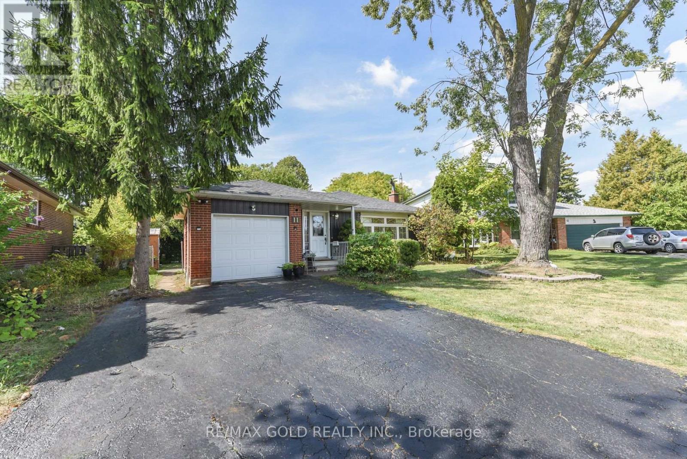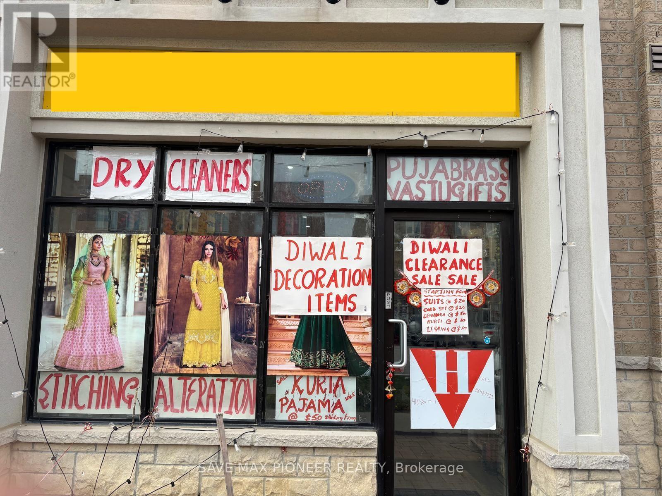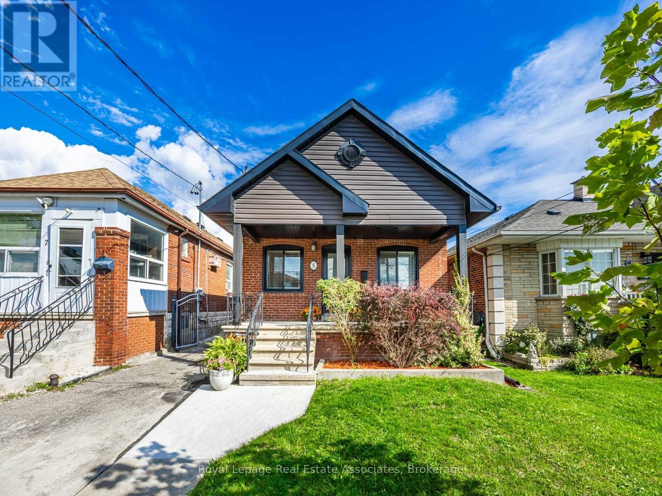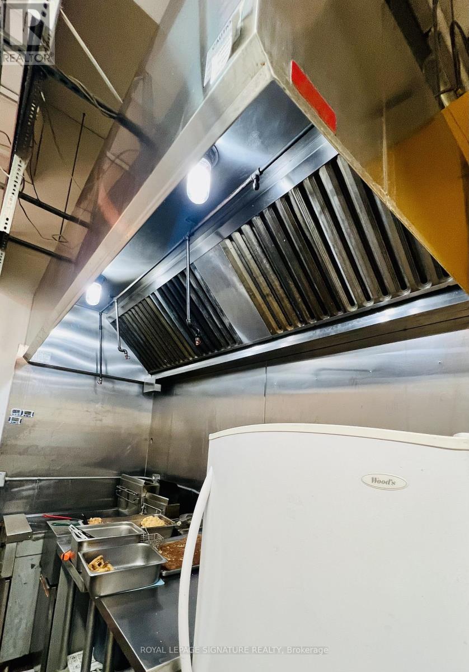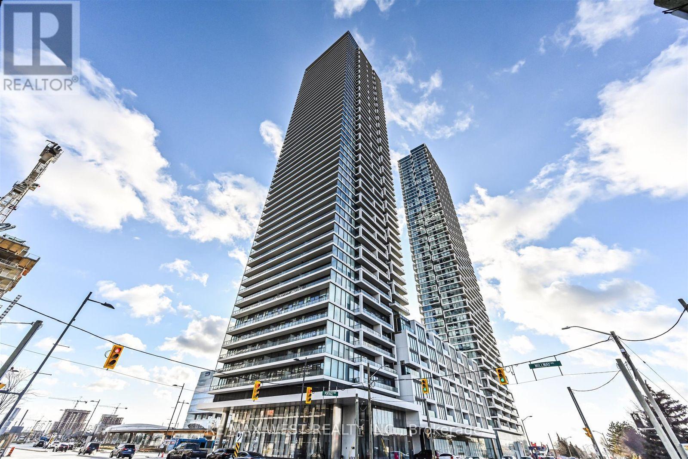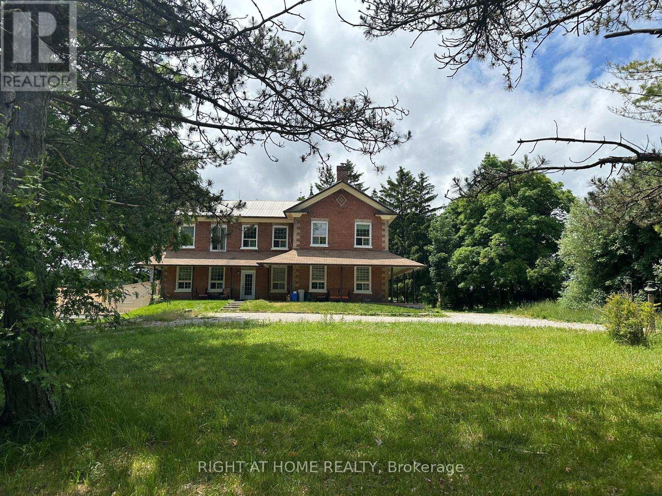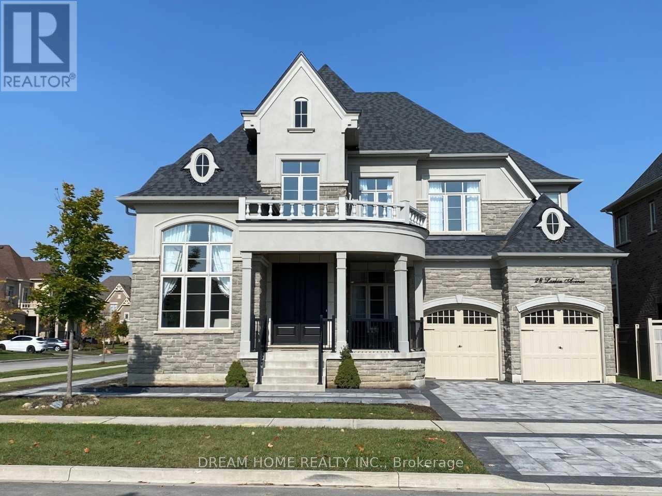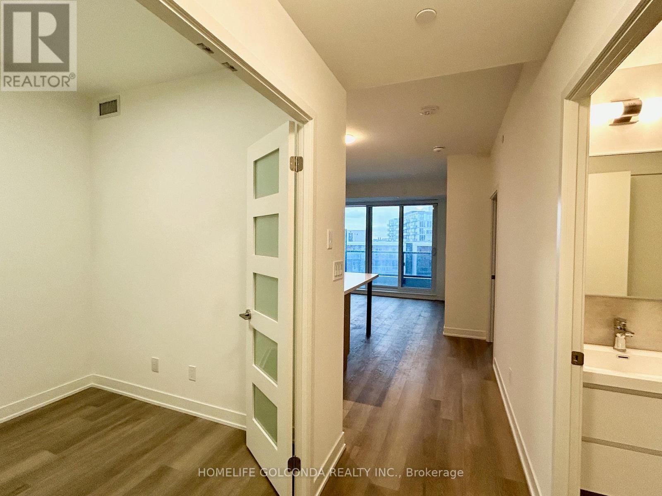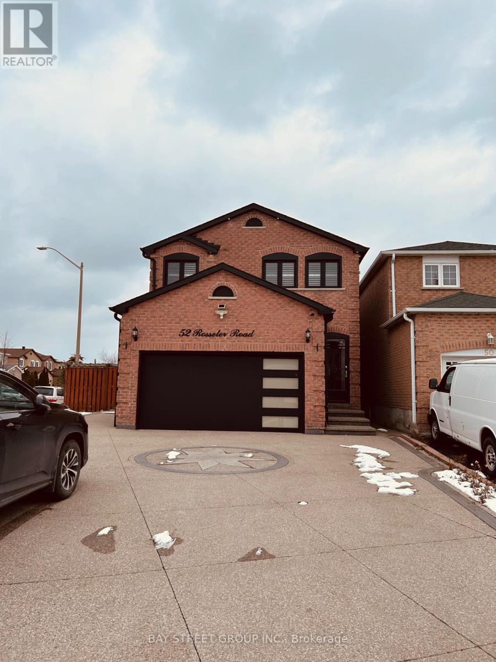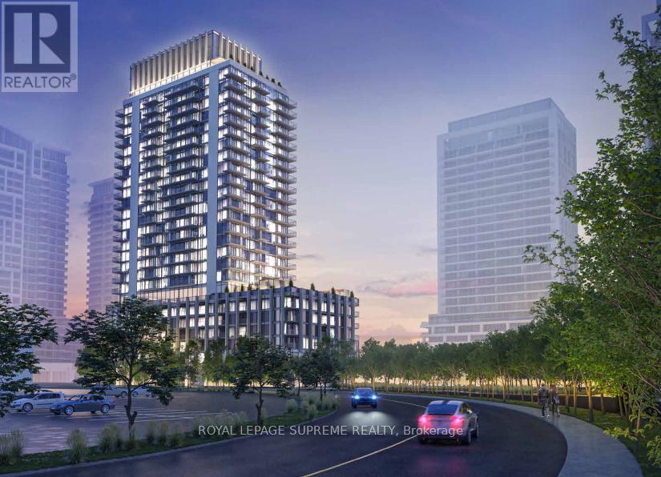1304 - 2220 Lakeshore Boulevard
Toronto, Ontario
A large 2 bedroom suite filled with natural light and a large open balcony. Features an open concept layout perfect for entertaining. Steps from transit, restaurants and much more! Amenities include a gym, party room, guest suites and much more! (id:60365)
27 Woodsview Avenue
Toronto, Ontario
WELCOME HOME! Step inside this bright and inviting 3-bedroom, 3-bath home perfectly located right across from Humber College and feel the warmth the moment you enter. The open-concept main floor is where family memories are made, with sunlight dancing across the hardwood floors and the comforting glow of the fireplace setting the tone for cozy evenings.The modern kitchen is a true showstopper featuring sleek quartz countertops, stainless steel appliances, and plenty of space for home-cooked meals shared with loved ones. From the living room, walk out to your covered deck an outdoor retreat where summer barbecues, laughter, and quiet morning coffees come naturally.Upstairs, the spacious bedrooms offer comfort and calm, while the finished basement adds room for movie nights, hobbies, or a home office. Step outside and you'll find yourself minutes away from Etobicoke General Hospital, the new Finch West LRT, parks, grocery stores, restaurants, Woodbine Mall, and major highways (427, 401, 27) everything you need, right at your doorstep.Whether you're a growing family, an investor, or simply someone who values convenience and comfort, this is more than just a house it's the beginning of your next chapter. (id:60365)
11 Dudley Place
Brampton, Ontario
CALLING ALL INVESTORS & FIRST TIME BUYERS! Excellent Opportunity To Own This Family Friendly Home On A Child Safe Court Complete With Pool Sized Lot Adorned With Mature Landscaping. Approx 1270 Sq. Ft Bungalow With 3 Bedrooms, 2 Bedrooms Basement & 4 Washrooms Complete With Large Living Area And Kitchen, Separate Entrance Generate Extra Income Or Extended Family.Huge Privacy Fenced Backyard And NO SIDEWALK. Close To All Amenities, Rec.Centre, Schools, Shops, Parks, Public Transit, BRAMALEA CITY CENTRE & BRAMALEA GO STATION.You Will Love It Here!* (id:60365)
2 - 112 Inspire Boulevard
Brampton, Ontario
An exceptional opportunity to acquire a well-established and profitable Boutique located in a highly sought-after area of Brampton. This turnkey business offers a diverse range of high-quality products and services, attracting a loyal and growing customer base. The boutique specializes in Ladies' Suits, Bridal Lehengas & Suits, Men's Kurta Pajamas & Vests, Customized Kurta Pajamas, Kids' & Girls' Clothing, Artificial Jewelry & Gifts, Decorative & Seasonal Items & Many more. The store also provides in-house Stitching, Alterations, and Dry-cleaning Collection Centre, creating multiple income streams under one roof. The business operates from a beautifully designed and fully equipped retail space with excellent visibility. It has been meticulously maintained and is organized for operational efficiency. With strong community presence and consistent foot traffic, this boutique presents a unique opportunity for an entrepreneur or investor seeking a profitable venture with immediate earning potential. The current owner has established a strong foundation, allowing the buyer to start generating revenue from day one. There is also significant potential for expansion through online sales, marketing initiatives, and product diversification. This is a rare chance to own a thriving business in one of Brampton's most vibrant Area. **All fixtures & fittings included. Inventory can be bought separately !!!!** (id:60365)
5 Little Boulevard
Toronto, Ontario
Experience modern style and functional living in this stunning home, ideal for growing families or savvy investors. The upper level features a fully renovated space with a showcase fireplace adorned in stylish herringbone tile, a formal dining area for a full-size table, and a gorgeous kitchen with a centre island that creates distinct zones while maintaining an open concept. Three spacious bedrooms and a brand-new washroom with luxurious finishes complete the upper level. Step outside to a brand-new deck and a fenced backyard, ideal for entertaining or relaxing in privacy. The lower level offers a spacious basement apartment with a separate entrance, above-grade windows, two full bathrooms, two extra-large bedrooms each with walk-in closets, plus a living room, kitchen area, and den. Additional highlights include an insulated, heated garage for year-round convenience. Move in and start enjoying the lifestyle and income potential immediately. Located in a vibrant, community-focused neighbourhood near top-rated schools and just steps from the TTC, this home also offers easy access to the subway and the future Eglinton Crosstown LRT. The nearby Caledonia GO Stop (coming soon!) will provide a rare direct connection to Union Station, making downtown commutes simple. With major developments like the Hullmark Beltline just blocks away and a wave of new residential towers planned, this area is poised for significant growth, bringing enhanced amenities and lifestyle opportunities. Residents will enjoy the Kay Gardner Trail, great local restaurants, and the strong investment potential that comes with a neighbourhood on the rise. (id:60365)
243 - 7181 Yonge Street
Markham, Ontario
Bienvenido to World On Yonge, Excellent Location to open your own Restaurant in a Food Court area in one of the busiest shopping mall centre. Unit comes With Commercial Exhausted Fan, Gas, Electricity Hook Up fridges and freezers and all the other restaurant & Fast Food equipments. This unit has one of the best location in the food court. Conveniently Located At Yonge & Steeles With Easy Public Transit Access. Community Of Retail Mall With Shops, Banks, Restaurants, Super-Market And 4 Residential Condo Towers With 1200 Units Of Residential Household. Bring your Idea, Have your Business and Make your Dream. (id:60365)
4310 - 950 Portage Parkway
Vaughan, Ontario
Modern, Bright & Stylish Living in the Heart of VMC! Welcome to this upscale 1-bed, 1-bath suite featuring a spacious open-concept layout, sleek modern finishes, 9 ft ceilings, and a full-length west-facing balcony offering beautiful sunset views. Enjoy built-in appliances, ensuite laundry, and a smart, functional design throughout. Located in Vaughan's vibrant VMC community-just steps to top-tier shopping, restaurants, the YMCA, subway station, and regional bus terminal. Residents also have access to exceptional building amenities and 24-hour concierge service. Soak in the stunning views of downtown Toronto from your home in the sky. A must-see! (id:60365)
17400 10th Concession N
King, Ontario
Rare opportunity to own multi usage farmhouse with four Apartment units, ready to welcome its new owner. This prime location closer to "Sycamore Project" being developed at fast pace with 51 residential lots and new public road is a hidden gem for future development. The house has been renovated from top to bottom to show its original character through architectural design and details. The farm has added beauty of newly renovated barn for multi usage approximately 6000 SF. Its close proximity to highway 400, Hwy 27 and Hwy 9 make it an ideal place for future country living and urban life. (id:60365)
28 Larkin Avenue
King, Ontario
Gorgeous Home At The Nobleton Gates, Perfect For A Family. Abundant Spacious Rooms, Luxury Living Space 10 Ft Waffled Ceilings Main, Pot Lights, 9 Ft Upper & Bsmt. Custom Kitchen With Large Centre Island. High-End S/S App. Extra Tall Doors Throughout Entire Home, Large Bedrooms, Romantic Fireplace In Master/Bath. Built New Interlock.Large backyard. (id:60365)
1515 - 292 Verdale Crossing
Markham, Ontario
Gallery Square Condos Located In Downtown Markham. 1 Bedroom + 2 Baths, 9Ft Ceilings, South Facing, 1 Underground Parking & 1 Locker Included. Functional Open Concept Layout, Bright & Spacious. Steps To Downtown Markham, VIVA Transit, Easy Access To Go Station, Schools, Restaurants, Supermarkets, YMCA, Parks , Hwy 407/404 & More! (id:60365)
52 Rosseter Road
Markham, Ontario
Luxury 4+1 bedroom corner lot home with double garage in a top school district. tons upgrades including renovated kitchen with Samsung appliances, granite counters & pantry. Hardwood floors, crown moulding, finished basement with separate entrance, media room & wet bar. Walkout to enclosed porch and private landscaped yard. Updated roof, furnace & HWT (2023). Walk to highly rated schools, parks, shops & transit. Move-in ready - ideal for families (id:60365)
1005 - 27 Korda Gate
Vaughan, Ontario
Live large in every way in this bright 2-bed, 3-bath suite with 868 sq ft well-planned interior space and a 146 sq ft wide balcony for fresh air and outdoor moments. This corner unit is filled with natural light and contemporary finishes, making it a perfect retreat for both personal downtime and social gatherings. Your lifestyle playground awaits just steps away, Vaughan Mills Mall offers endless retail and dining experiences. Commuters will love the proximity to Highway 400/407 and direct YRT bus access. You're also treated to top-tier building amenities: lounge under the sun by the outdoor pool, take in skyline views from the rooftop terrace, or enjoy the fitness centre, games room, theatre, and a 24/7 concierge. Make the stunning unit your new home today! The photos have been virtually staged. The landlord will install roller blinds on the windows. (id:60365)

