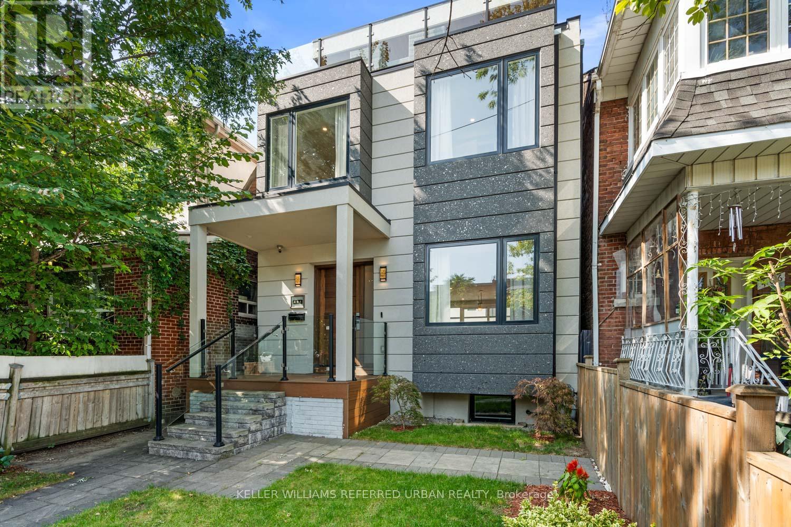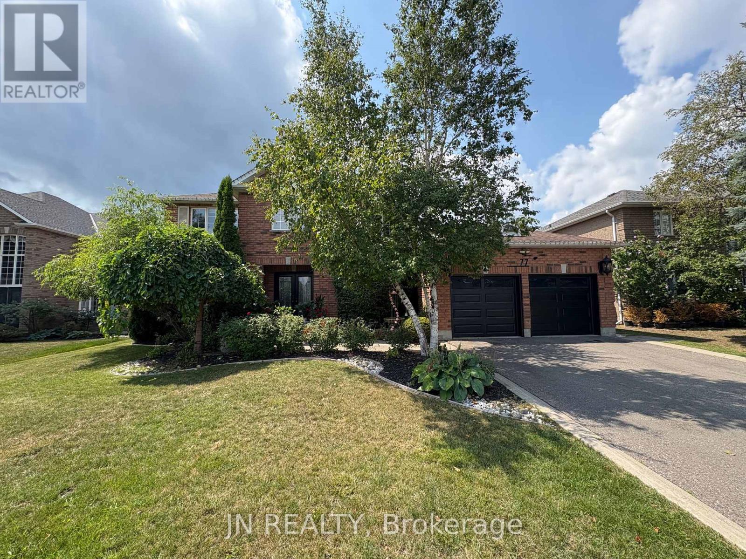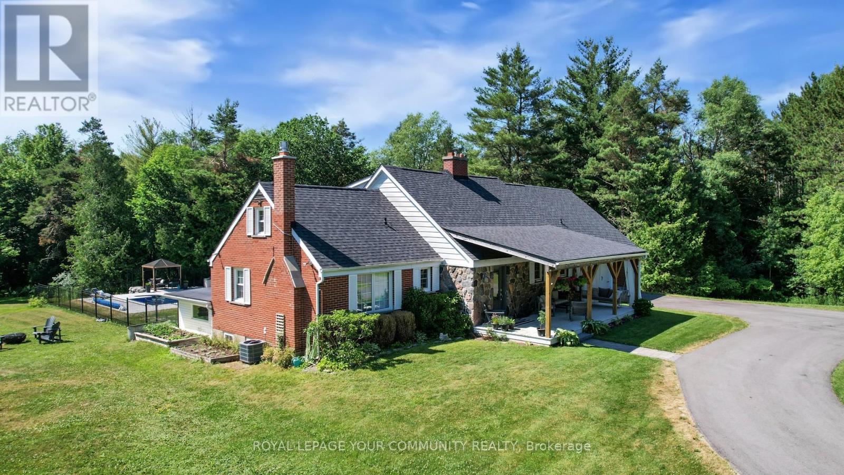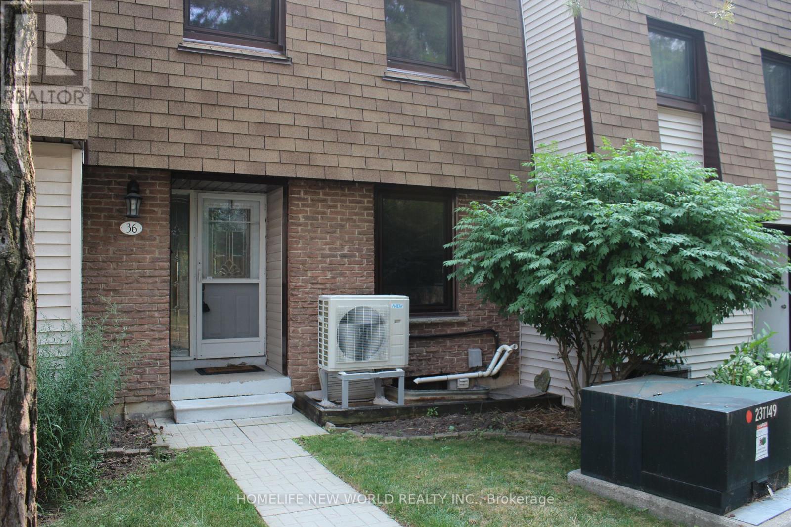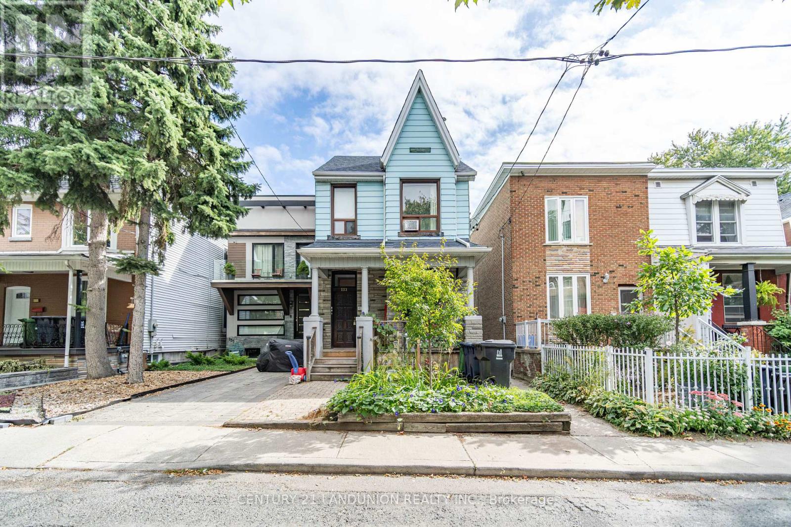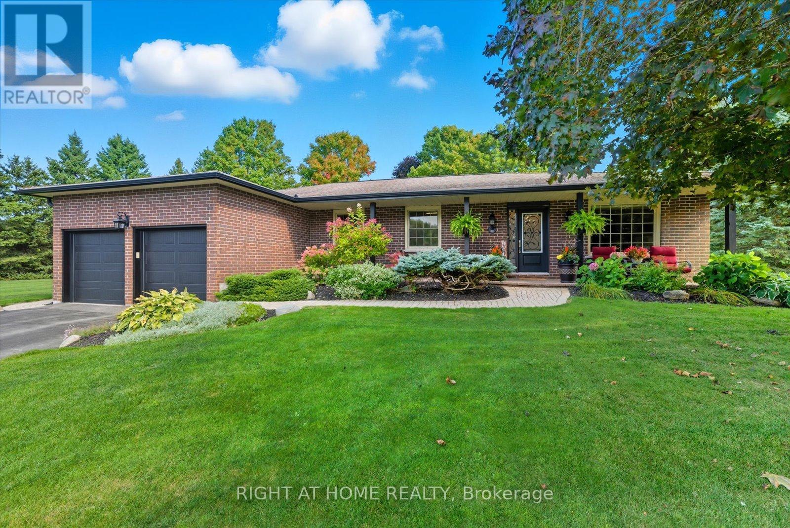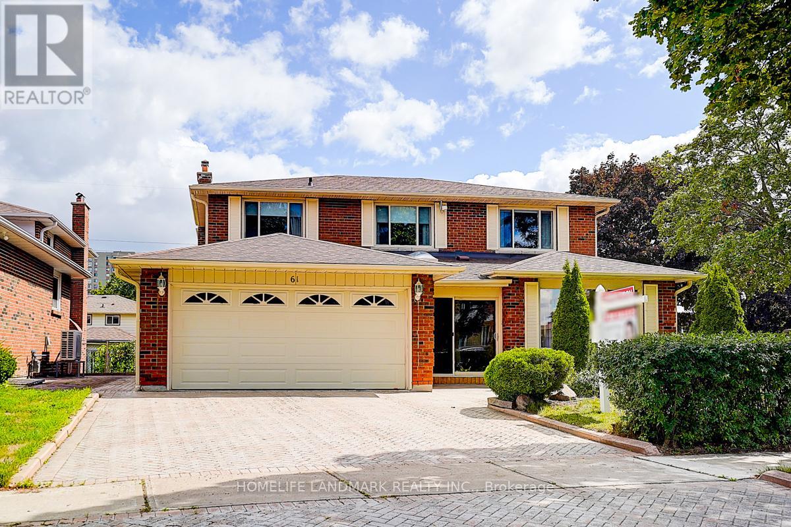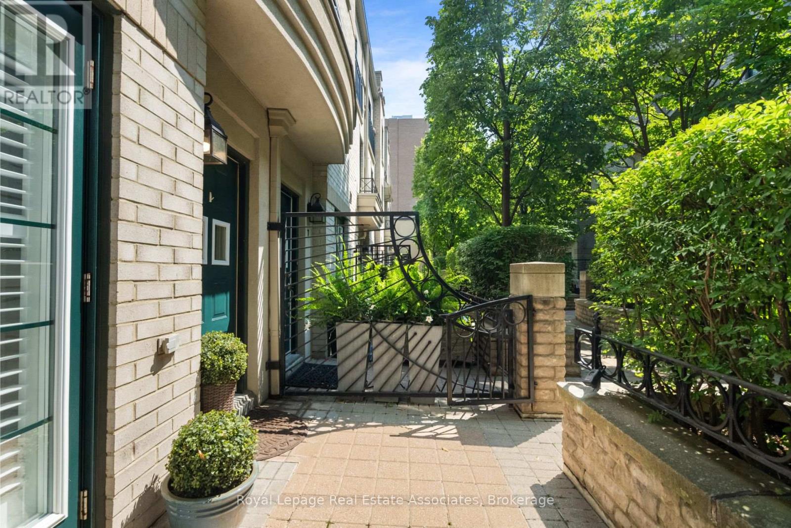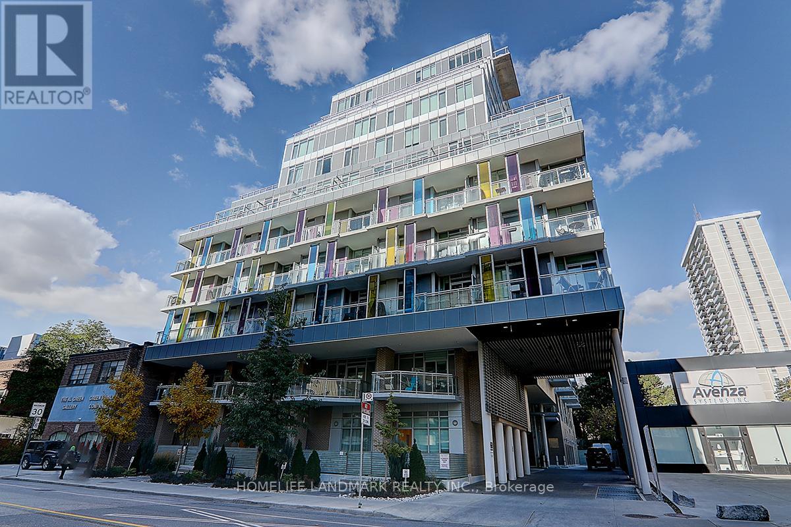404 Delaware Avenue
Toronto, Ontario
Your Private Retreat in the City. Step into the lap of luxury with this impeccably crafted home, complete with a rare double car garage and exquisite finishes throughout.The chefs kitchen is a show stopper - stone counters, Thermador appliances, and a sleek soft closing cabinets pantry designed for both everyday living and entertaining in style.Spa-inspired bathrooms feature dramatic full-slab walls, rivaling Toronto's most exclusive retreats. The primary suite is a true sanctuary with sweeping CN Tower views from your private terrace, paired with a built-in beverage centre and bar perfect for crisp fall evenings under the stars.With wide-plank hardwood floors, glass railings, built-in ceiling speakers, and seamless modern design, the only thing left to bring is your toothbrush. (id:60365)
320 - 2522 Keele Street
Toronto, Ontario
Welcome to Vista Condos. Sun filled corner unit with 2 walk-outs to private patio with unobstructed South East views! Bright & spacious 2 bedroom + den, 2 bathroom in boutique low rise building. Move-in ready suite featuring 9 feet ceilings throughout, laminate flooring in living/dining room & in-suite laundry. Kitchen with breakfast bar, granite countertops & stainless steel appliances. Master bedroom with large walk-in closet & ensuite bathroom. Amenities include a rooftop Terrace with BBQ's, exercise room & party room with kitchen. Maintenance fees include Heat, A/C, Cable & internet. Great location located in Maple Leaf community surrounded by green spaces, parks & nature trails. Bus/transit at your doorstep, minutes to Yorkdale Mall, Downsview Park, Humber River Hospital, Hwy's 400 & 401. Unit includes 1 parking spot + 1 locker. (id:60365)
26 Drew Brown Boulevard
Orangeville, Ontario
Space. Style. Flexibility. Discover your dream house in one of Orangeville's most desired neighbourhoods! Spacious & impressive (2470 up + 906 down = 3376 combined sq ft), this 2-storey features 4+1 bedrooms, 4+1 bathrooms, a "walk-out" in-law suite with future potential for income, parking for six & premium upgrades throughout. This home seamlessly blends functionality & comfort, making 26 Drew Brown an ideal choice for multi-generational families & investors alike. You are greeted by a timeless brick exterior & a welcoming double private driveway. The experience is completed by the striking front door, the custom interlocking steps & pathway, & the covered front porch. You can sit here & enjoy the last precious days of summer, while watching the kids play. Stepping inside you are taken somewhere special, as the quality hard finishes & decor give off a showroom feel. The main floor is both practical & ready to receive your guests, when it's time for a social! Your eyes are then taken to the back of the home, where the kitchen area invites you to keep exploring. Behold the ultimate entertaining zone: a functional layout that is ready to accommodate & create...with a walkout to a deck for grilling & an adjoining family room with a cozy gas fireplace...chat, eat, & be merry! Upstairs you can pick your primary chambers...as there are TWO great bedrooms with their own ensuite bath & walk-in closets. And yes, everyone will be ready on time...as the other two upstairs bedrooms share a Jack & Jill Bath with a double sink. Downstairs...the perfect complement to this stunning abode...a wonderfully appointed 1 bed in-law suite, complete with its own kitchen, laundry & living space. The in-law suite has a separate entrance & pathway...& even a little patio. *EXTRAS*2 car garage w EV charger & epoxy floors! Main Floor - Stove/Fridge/Washer & Dryer: '20. In-Law Suite - Stove/Washer & Dryer: '24, Fridge: '22. Roof Shingles: '18. Furnace, HRV & A/C: '18. Come & se (id:60365)
77 Colonel Bertram Road
Brampton, Ontario
Executive Home in one of Bramptons most prestigious neighbourhoods! Fully renovated, turn-key rental, with no expense spared and top of class accessories throughout! Boasting 6 spacious above-grade bedrooms, this property blends high-end finishes with thoughtful design to deliver an unparalleled living experience. Every detail has been elevated with premium accessories and modern conveniences. The heart of the home is an oversized gourmet kitchen crafted with industry-leading workmanship and equipped with Jenn-Air appliances, including a natural gas stove, built-in and standalone fridge, dishwasher, built-in microwave, built-in coffee maker, built-in food warmer, and a built-in Elkay water dispenser. A sleek wet bar with quartz countertops, wine cooler, and bar fridge makes entertaining effortless! The expansive Master Bedroom includes a sitting area, his & her motion-lit closets, and a spa-like ensuite with double sinks and a heated towel rack. A stunning cathedral ceiling with exposed beam and oversized chandelier adds character and elegance to the family room, where natural sunlight pours in from every angle. Motorized blinds, drapes, and hardwood floors throughout, and wall-mounted TVs in every bedroom. Bathrooms are equipped with Japanese OVE smart toilets (featuring heated seats and bidets), and the extended powder room includes a walk-in shower. Extra large laundry room with oversized storage. Portion of finished basement available for storage as well as finished 3-piece bathroom. In-ground heated pool can be available along with a furnished patio, propane BBQ, and propane patio heater. Furnishings in the listing pictures and/or fully furnished can be available and utilities are billed at 70%. Don't miss this rare opportunity to live in one of Bramptons finest homes-just move in and enjoy! (id:60365)
14574 Mccowan Road
Whitchurch-Stouffville, Ontario
Hidden away from the road and neighboring houses, this remarkable property offers unmatched privacy & tranquility in one of the areas most prestigious enclaves of fine homes & farms. Offered for only the second time, this estate blends refined living with exceptional equestrian amenities.The property spanning approximately 7.4 acres features a thoughtfully designed equestrian facility, including a clear-span steel beam indoor arena approx. 65' x 130' (many possible uses such as pickleball/sports, storage etc.)with recently updated lighting and a charming barn with 12 stalls and a versatile loft ideal for an artists studio, yoga, or a private retreat. The barn offers its own wifi connection, ensuring both functionality and convenience.Secure gated entry and a paved drive lead to the residence, where a covered porch with swing welcomes you into a serene setting. The main floor showcases a spacious primary suite, while two upper bedrooms and a walk-up basement guest suite provide comfort and flexibility.The gourmet kitchen, anchored by a large center island, is open to the expansive family room highlighted by a stunning stone fireplace make an inviting space for cozy fall and winter evenings. A formal dining room and three-season porch overlooking the private backyard oasis complete the main living areas. The newly installed saltwater pool is the centerpiece, enhanced by professional landscaping, interlock, a gazebo, & wrought iron fencing perfect for entertaining or quiet relaxation. A fenced dog run ensures safety while maintaining ease of care.Recent updates include: 2020 primary suite fireplace, gas furnace & shingles. 2021 garage & attic insulation. 2022 barn loft deck, Generac generator, septic. 2023 barn loft electrical, 2nd floor bathroom renovation, saltwater pool, extensive landscaping, deck & fencing. 2024 driveway paving & arena lighting. 2025 AC unit. A true sanctuary, this estate offers refined elegance, premier equestrian facilities, and seclusion. (id:60365)
36 - 189 Springhead Gardens
Richmond Hill, Ontario
Welcome to the Home Offers the sun-filled living and dining area offers a seamless walk-out to a beautifully landscaped backyard- perfect for entertaining with a separate access to the parking through the back gate; Enjoy a spacious kitchen with pantry; Upstairs, you'll find spacious primary bedroom with two closets, two generously sized bedrooms and renovated bathroom(2023); just steps from Yonge Street. A wonderful opportunity to own in one of Richmond Hill's most desirable neighbourhoods. Owned Furnace (2023), Owned Air Conditioner (2023), Owned Tankless Water Tank(2023), All Windows Replaced in 2023; Master Washroom Renoed in 2023 (id:60365)
133 Galt Avenue
Toronto, Ontario
Legal Triplex in Prime South Riverdale Location - Exceptional Investment Opportunity! Located One Block West Of Jones Avenue, Just North Of Gerrard. On A Quiet, Tree-Lined Residential Street. This Fully Legal Triplex Features Three 2-Bedroom, 1-Bath Units, Each With Its Own Open-Concept Layout, Full Bathroom And Kitchen. Coin-Op Laundry. Separate Entrance. The Main Floor Offers An Open-Concept Design With Lots Of Sunshine. The Upper Unit Features A Walk-Out To Its Own Private Balcony And Upstairs Attic , While The Lower Unit Boasts Its Spacious Open-Concept Kitchen and Living Area. All Three Units Are Currently Tenant-Occupied With Great Annual Cash Flow For The Owner. The Property Includes 2 Parking Spaces. Enjoy Unbeatable Convenience With Half A Block From Streetcars And Buses, Walking Distance To Gerrard Square, And Just A Few Minutes Ride To The Beach, Shopping, Groceries, Schools, And Vibrant Queen St East And Danforth Ave. Don't Miss This Chance To Own A Turnkey Income Detached Property In One Of Toronto's Most Desirable Neighborhoods! (id:60365)
338 Carnegie Beach Road
Scugog, Ontario
Beautiful 3 bed, 2-bath detached raised bungalow nestled on a stunning 75x200 ft parklike lot, offering the best of both worldssteps to lake access out front and glowing sunsetsover the treetops in the private rear yard. Completely updated throughout, step inside tofeel right at home in this bright, open living space featuring a warm and inviting gourmetkitchen with quartz countertops and direct access to the rear yard. The finished basement showcases an expansive family recreation room bathed in natural light from an oversized above grade window that frames picturesque views of the mature treelined lawn. Additionally, the basement features a spacious bedroom with private ensuite and walk in closet plus a large laundry room with plenty of storage space. This property is located just steps from the water where you'll enjoy lake access- perfect for launching your water toys and embracing waterfront living! After a day on the waters of Lake Scugog, unwind in your private backyard surrounded by mature trees, a cozy firepit, and the tranquil backdrop of a forest with no rear neighbours. Outdoor enthusiasts will love the year-round recreational opportunities this location offers! Whether it's scenic walks or ATV rides along nearby trails, there's always adventure to be found. When winter arrives, the fun doesn't stop- enjoy easy access to snowmobile trails, sledding, tobogganing and even ice skating! This home also features a detached garage/workshop, perfect for hobbyists or additional storage, parking for 6+ vehicles on a recently regraded private drive. Ideally located just a short walk to the marina, a quick drive to the Great Blue Heron Casino, and only 10 minutes from the quaint picturesque waterfront town of Port Perry. You're also just 1 hour from Toronto making for a reasonable commute when duty calls! This warm and welcoming home is perfect for families, downsizers, or weekend escapes! A true gem! (id:60365)
620 Alma Street
Scugog, Ontario
This beautiful all-brick bungalow offers over 3,000 sq. ft. of finished living space on a rare in town treed 0.63-acre lot that provides both privacy and charm in one of Port Perrys most desirable mature neighbourhoods. Ideally located on a quiet cul-de-sac within walking distance to historical down town Port Perry, schools, shopping and the waterfront.This home combines convenience with lifestyle. The bright, open-concept main floor features a custom kitchen with abundant cabinetry, built-in stainless steel appliances, a double sink plus an additional prep sink, and a breakfast bar. The kitchen flows seamlessly into a spacious dining room with a walkout to the pool and a sunken family room overlooking the backyard, complete with a cozy gas fireplace. A generously sized separate living room with a large front-facing window adds extra space for family gatherings or quiet relaxation. The main floor also offers three bedrooms and two full bathrooms, including a primary suite with ensuite bath and direct walkout to the pool area. The fully finished basement expands the living space with a large rec room featuring a pool table, a sitting area with a natural gas fireplace, a wet bar, a separate gym area, plenty of storage, an additional bedroom, and a 3-piece bath. A convenient side entrance through the garage leads directly to the basement. The backyard is a true retreat, designed for both entertainment and relaxation. Highlights include a 36-ft humpback pool with two swim-outs, a rock-style diving board with waterfall, a brand-new liner (2024), hot tub, and a gas firepit. The 8x16 Western Red Cedar cabana features a 2-piece bathroom, an additional sink, natural gas hookup, and an enclosed pool equipment area. The pool area is fully secured with wrought iron fencing, while a separate garden shed with hydro provides extra storage. This home is a rare combination of space, privacy, and convenience, offering the perfect setting for family living and entertaining. (id:60365)
61 Ellenhall Square
Toronto, Ontario
Welcome to this well-maintained family home, nestled in the desirable neighbourhoods on a generous lot. Featuring 4 spacious bedrooms, offers the perfect blend of character, comfort, and convenience. A double-door entry with an enclosed porch provides a warm and secure welcome, while natural sunlight pours in through the skylight. Inside, timeless French doors, crown moulding, and curated finishes highlight the quality and care in every detail. Hardwood flooring extends throughout, complementing the cozy carpet dining and living rooms. The sun-filled family room opens to a private backyard retreat, the gourmet kitchen with upgraded granite countertops and backsplash. A versatile spare room with direct access to the garage and side backyard adds extra convenience. Upstairs, the large primary suite showcases a walk-in closet and ensuite, alongside three generously sized bedrooms.The finished basement enhances the homes versatility with a spacious recreation room and custom wet bar perfect for entertaining. Outside, enjoy a professionally landscaped backyard with a paved patio, ideal for a fresco dining and relaxing evenings. Close to TTC, Hwy 404, T&T Supermarket, Foody Mart, Pacific Mall, parks, and top-ranked schools including Dr. Norman Bethune CI, this home combines timeless charm with a prime location. Don't miss your chance to call it home! (id:60365)
8 - 1 Baxter Street
Toronto, Ontario
Welcome To #8 1 Baxter Street, A Rarely Offered Condo Townhome In The Gated Courtyards Of Rosedale, One Of Torontos Most Prestigious Neighbourhoods & walking distance to Yorkville's upscale shopping &fine dining. Offering Over 1,800 Sq. Ft. Of Refined Living Space, This 3+1 Bedroom, 3 Bathroom HomeWelcomes You Through A Tranquil Shared Courtyard Lined With Terraces And Mature TreesA Private OasisIn The Heart Of The City. The Front Terrace, Just Off The Beautifully Appointed Kitchen, Is Perfect ForMorning Coffee. Inside, The Open-Concept Main Level Features Granite Waterfall Countertops, Built-InAppliances, A Large Peninsula, And Direct Walkout To The Terrace, Seamlessly Flowing Into The Dining AndLiving Areas With A Juliette BalconyIdeal For Entertaining. The Second Level Hosts Two Bright BedroomsAnd A 4-Piece Bath, While The Third Floor Is A True Retreat With A Primary Suite Boasting Soaring Ceilings,A Walk-In Closet, And A Spa-Like 5-Piece Ensuite With Soaker Tub, Glass Shower, And Double Vanity.Above, A Loft With Walkout To The Rooftop Terrace Provides A Perfect Home Office Space. The Lower LevelOffers An Additional Bedroom, 3-Piece Bath, Laundry Closet, And Direct Garage Access. Steps To Budd Sugarman Park, Ramsden Park, Art Galleries, Top Schools, TTC, Shops, And Restaurants, This ExclusiveResidence Offers A Lifestyle Of Sophistication, Privacy, And Urban Convenience You Wont Want To Miss. (id:60365)
901 - 68 Merton Street
Toronto, Ontario
Welcome to Life Condos, where modern design meets everyday convenience. This stunning 1+ Den suite boasts soaring 9 ft ceilings, floor-to-ceiling windows, and a coveted south East exposure that fills the home with natural light throughout the day. The beautifully upgraded kitchen features quartz countertops, a stylish backsplash, stainless steel appliances, and custom light fixtures that add a touch of elegance. the open-concept layout flows seamlessly into the living and dining areas.The spacious primary bedroom includes a large closet, while the versatile den provides flexible living options ideal for professionals working from home or as a guest space. Offering a unique urban lifestyle in one of the city's most desirable locations, with trendy coffee shops and restaurants just around the corner. A wide array of amenities, including 24 hr concierge, a gym, party room, cozy library, theatre room, guest suites and BBQ area. this home is truly move-in ready. (id:60365)

