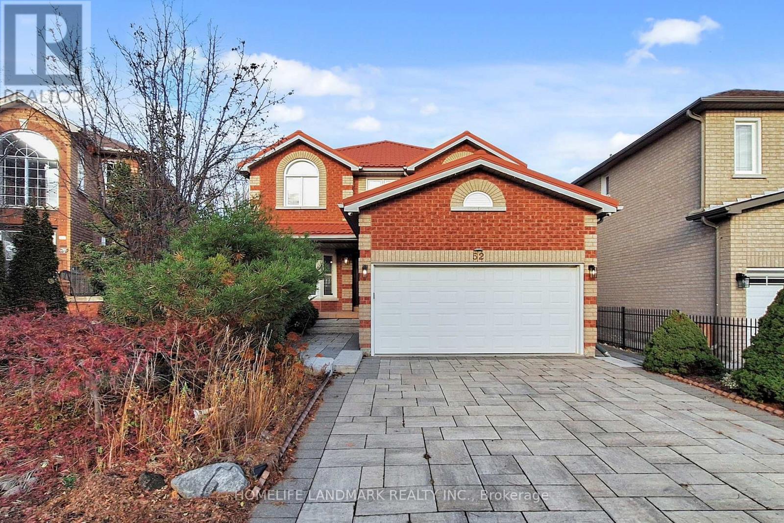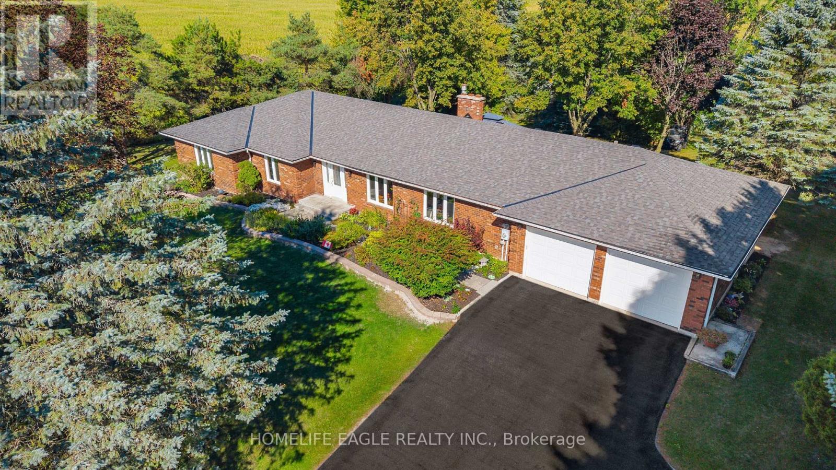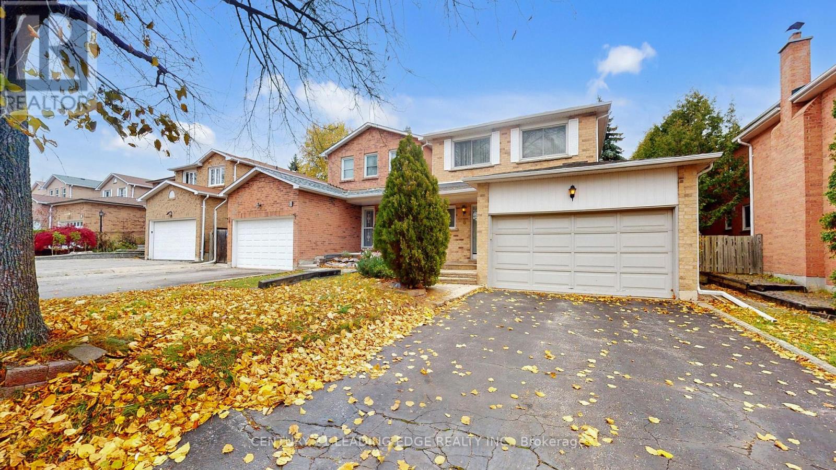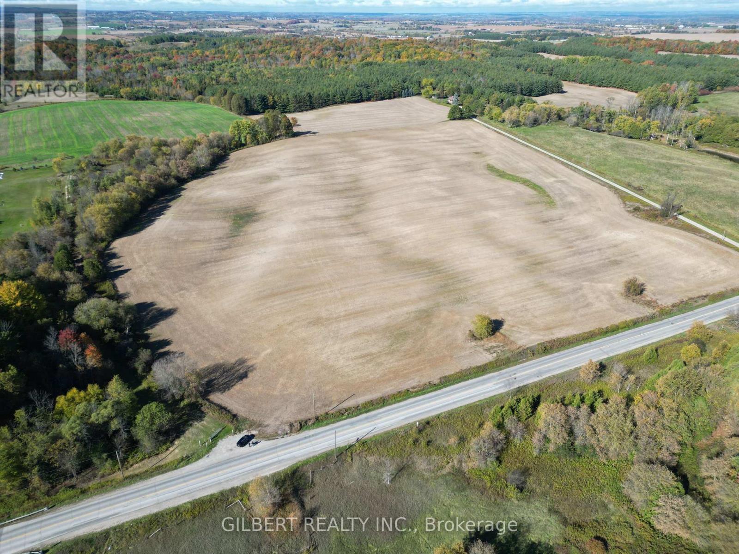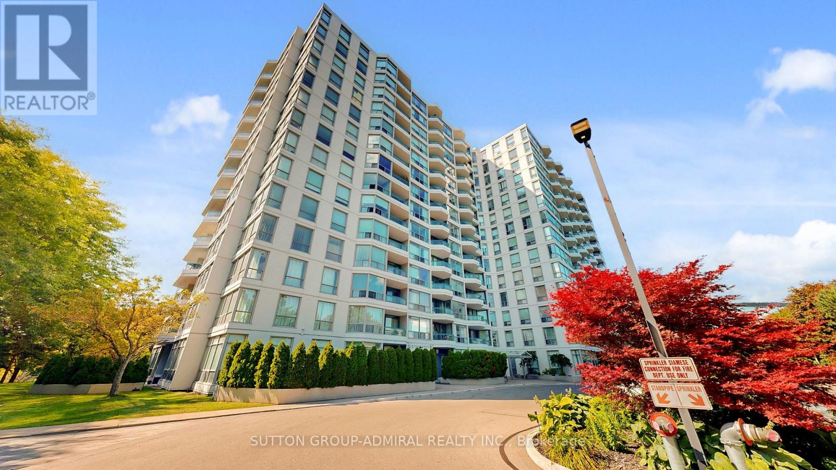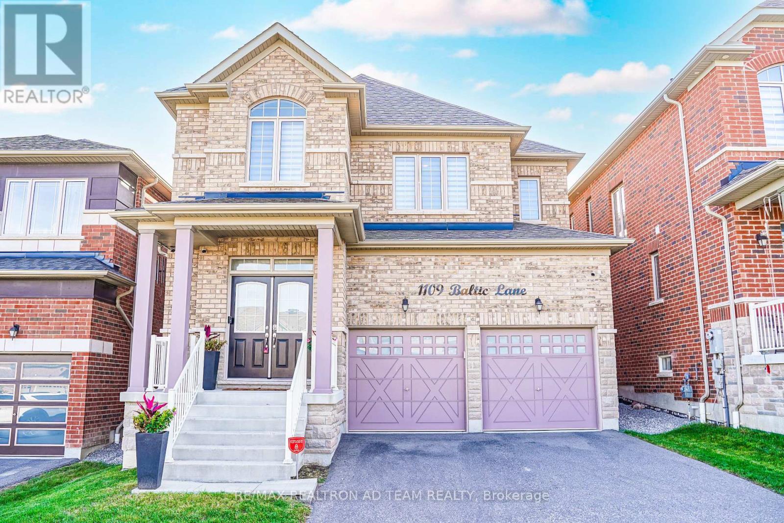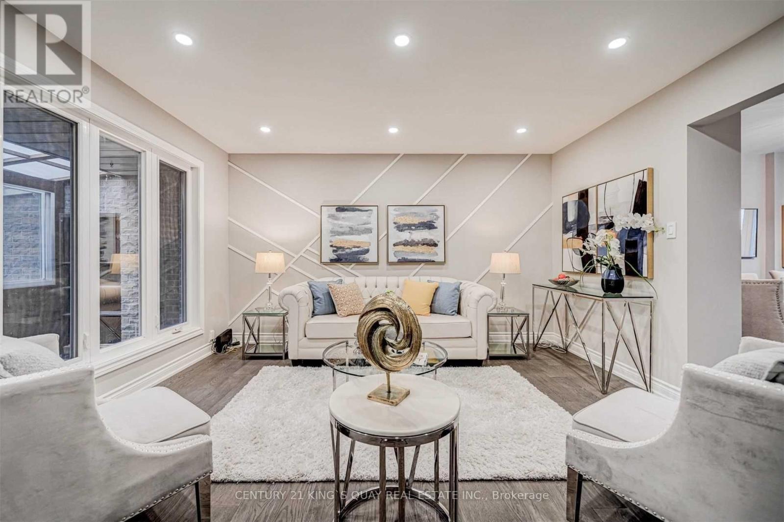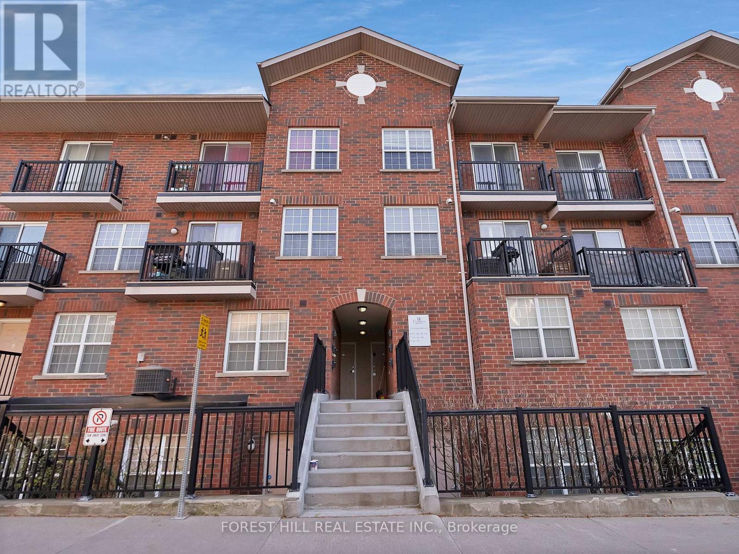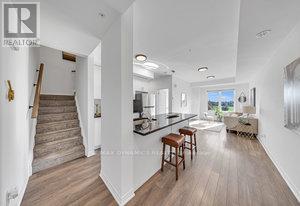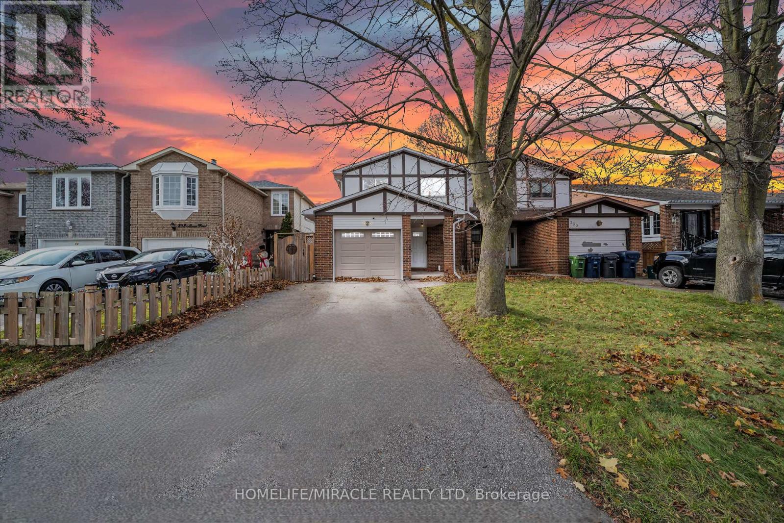9 Aksel Rinck Drive
Markham, Ontario
Spacious and beautifully upgraded freehold townhome in the highly sought-after Berczy community. This 3+1 bedroom, 4 bathroom home features 9 ft ceilings and hardwood flooring throughout. The open-concept kitchen seamlessly connects to the family and dining areas and offers a walk-out to an oversized, professionally landscaped yard. The large primary bedroom includes a 4-pc ensuite and walk-in closet. The fully finished basement provides an additional bedroom, full bath, and recreation space, ideal for extended family or guests. Enjoy direct access from garage to backyard. Steps to top-ranked schools, including Pierre Elliott Trudeau High School and Unionville Montessori School, parks, public transit, community center, shops, and supermarkets. A rare opportunity in a prime family-friendly neighborhood. (id:60365)
52 Cedarhurst Drive
Richmond Hill, Ontario
Welcome To This Stunning 4+2 Bedroom & 5 Bathroom Detached Double Garage Home In Heart Of Richmond Hill, Nestled On a Quiet Court Off Bayview And Elgin Mills, Spans Approximately 2,391 Sqft On a Premium Pie-Shaped Lot, Offering Abundant Space And Privacy. North-South Facing For Optimal Light And Ventilation. $$$ Upgrades, Tastefully Renovated From Top To Bottom, Hardwood Floor, Pot Lights And California Shutters Through Out. Remodelled Open-Concept Kitchen With Chef's Gourmet Gas Stove(2024), Quartz Countertop And Central Island, Connected To Bright Dinning Room And Walk-Out To The Yard. Cozy Family Room With Sleek Electric Fireplace. Back Yard Interlock & Landscaping(2023), Lifetime Steel Roof Protects Your House, Engineering Hardwood Floor(2024), Main Floor Laundry Room (2024) Has Direct Access To The Garage. All The Bathrooms Renovated(2024), Skylight(2024) Above The Stair Brings Bright Natural Light Throughout. 4 Bedrooms Upstairs With Extra Extend Space, Primary Bedroom With 5Pc Ensuite. Functional Bedroom & Office Layout Features Spacious Living Space For Life & Work Balance Life Style. New EV Charger Installed(2025) In Garage. Furnace & Insulation(2021). Finished Basement Features 2 Bedrooms, Full Kitchen And Bathroom(2023), Offering Additional Living Space And Recreation Use. Walking Distance To Trail And Parks. Mins To Bayview Avenue, Major Hwy, Go Transit, Restaurants, Costco, Plaza, And Top Schools: Redstone PS And Richmond Green SS. A Good Opportunity For Refined Family Living In Richmond Hill. (id:60365)
2132 14th Line
Innisfil, Ontario
The Perfect All Brick 4 Bedroom Bungalow * Premium Lot W/ 150 Ft Frontage * 0.7 Acre Featuring 2,245 Sq Ft On Main Level * Ultimate Privacy Surrounded By Green Space W/ Scenic Views* Wood F/P in Family RM W/ W/O to Deck ** All Spacious Bedrooms * True Private Backyard Oasis Backing Onto Open Space * Grand Deck W/ Resort Style Pergola * Hardwood Floors * Potlights * 5 Pc Spa Ensuite W/ Frameless Glass Walk-In Shower, Porcelain Tiles, Built-In Niche, Modern Double Vanity W/ Quartz Counters + His & Hers Sinks & Freestanding Soaker Tub * Second Bath Renovated 2025 W/ New Vanity, Quartz Counters & Modern Porcelain Tiled Shower * Freshly Painted Throughout * New Washer & Dryer * All New Trims * Newly Shingled Roof 2025 * Finished Basement Featuring Gas Fireplace* New Gutter Guards* New Water Treatment System 2025 * New Light Fixtures Inside & Out * Brand New Glass Sliding Door * Professionally Landscaped W/ Stone Walkway To Entrance * Sunfilled * Massive Driveway Parks 10+ Cars * Must See! Don't Miss! (id:60365)
6 Adrian Crescent
Markham, Ontario
Welcome To 6 Adrian Crescent, A Wonderful Family Home In One Of Markham's Most Desirable Neighborhoods. This 2-Storey Home Offers Approx. 2,130 Sq. Ft. Of Total Living Space, With 4 Bedrooms; Perfect For Growing Families. The Hardwood Floors Flow Seamlessly Across The Main And 2nd Floor. The Eat-In Kitchen Is Ideal For Family Meals And Everyday Moments, Featuring A Separate Side Door. The Cozy Living Room, Complete With A Wood-Burning Fireplace, Sets The Perfect Backdrop For Family Gatherings And Relaxing Evenings. Upstairs, 4 Bedrooms Provide Plenty Of Space For Everyone, While The Finished Basement With Broadloom Offers A Flexible Area For A Playroom, Home Office, Or Entertainment Space; Tailored To Fit Your Family's Lifestyle. With A Double Car Garage, A Location That Simply Can't Be Beat, This Home Truly Has It All. Just Minutes Away From Markville Mall, Highly Rated Schools, Centennial And Markham GO Stations, And Highway 407, Convenience And Community Are Right At Your Doorstep. Full Of Warmth, Space,And Comfort, This Home Is More Than Just A House; It's A Place Where Families Grow, Memories Are Made, And A Sense Of Belonging Is Felt. Don't Miss Out On This Opportunity To Live In Raymerville! ** This is a linked property.** (id:60365)
701f - 8130 Birchmount Road
Markham, Ontario
Bright & Spacious 2Br plus Den Condo in Downtown Markham. Split Bedrooms, Oversized Terrace Approx 38x 14 Feet. 24 Hrs. Concierge, Party Room, Pool & Sauna, Media Room and Rooftop Terrace. Large Windows for natural lights. Minutes to Hwy 404, 407. Close to Go Train, Public Transportation Viva Bus Stop Downstairs, Shopping Markville Mall ,Medical Facilities, Ymca And Rerstaurants. Steps Away from York University Campus. (id:60365)
4176 Adjal-Tecum Tline Townline
Adjala-Tosorontio, Ontario
Exceptional opportunity to acquire 22.99 acres of prime flat land with 765 feet of frontage on Adjala-Tecumseth Townline. Located less than 5 km from Alliston, this parcel is zoned agricultural and currently leased to a tenant farmer on a yearly basis. Whether you're a farmer, investor, or someone looking to create your dream estate this land offers the ideal opportunity. All information to be verified. (id:60365)
611 - 4727 Sheppard Avenue E
Toronto, Ontario
Welcome to the Riviera Club, where everyday feels like a vacation! This 2+1 bedroom, 2 bath suite boasts 1,387 sq ft that feels more like a house without all the maintenance. Enjoy resort-style amenities including 24/7 concierge, indoor/outdoor pools, sauna, squash & tennis courts, tons of visitors parking and more. The bright renovated kitchen Screams cook in me; with granite counters, tile backsplash, porcelain floors, and a pass-through to the dining room, so you're never far from the action. Open-concept living/dining areas make hosting family and friends effortless. The massive primary retreat features 2 giant walk-in closets and a fully renovated 5-piece ensuite, worthy of itsown spa day. The desirable split bedroom layout offers maximum privacy, making it ideal for families, guests, or a home office setup. Need space for kids, grandkids, or that oversized sectional? No problem. There's even an enclosed solarium with built-ins, a huge utility room, and an updated main bath with glass shower. Enjoy lush greenery views from your private balcony. Steps to Scarborough Town Centre, minutes toHwy 401, TTC, GO, and future subway. Downsizers, upsizers, first-timers and even investors will find this one checks all the boxes. Warning: you may need to buy more furniture! Best value in the area!!! Buy today and appreciate tomorrow. (Some photos are virtually staged). (id:60365)
1109 Baltic Lane
Pickering, Ontario
Beautifully Upgraded 4-Bedroom, 3-Bathroom Home In A Family-Friendly Pickering Neighbourhood. Features A Double Door Entry, Open-Concept Layout, And 9 Ft Ceilings On The Main Floor. The Spacious Great Room Offers Hardwood Floors, Pot Lights, A Built-In Entertainment Unit, And A Cozy Fireplace. The Modern Upgraded Kitchen Includes Extended Cabinetry, Quartz Countertops, A Large Island With Breakfast Bar, And Stainless Steel Appliances. The Elegant Oak Staircase With Iron Pickets Leads To The Primary Suite With A 5-Piece Ensuite And Large Walk-In Closet. Direct Access From The Garage To The Home Adds Convenience. Ideally Located Steps From A Newly Built School, Hwy 407, Hwy 401, GO Station, Shopping Centres, Schools, Parks, Hiking Trails, And More. **EXTRAS** S/S Fridge, S/S Stove, S/S Dishwasher, Washer And Dryer. Hot Water Tank Is Rental (id:60365)
14 Grenbeck Drive
Toronto, Ontario
Luxury Renovation Upgrade Townhouse In The Prime Location, Spacious & Bright, Close To Pacific Mall, Tim Hortons, Ttc, Schools, Restaurant Etc.. Thousands Spent On Renovation, Hardwood Floor Thought Main, Upgrade Kitchen With Granite Countertop, Backsplash, Huge Deck At Backyard. Storm Door. (id:60365)
310 - 25 Strangford Lane
Toronto, Ontario
"This stacked condo townhome presents a unique opportunity for new families, couples, and individual buyers seeking a blend of comfort and convenience. The property is well-maintained and completely move-in ready, offering a bonus view of the iconic CN Tower and Toronto skyline from the balcony. Its desirability is enhanced by its proximity to essential amenities, including parks, shopping centres, take-out and dining options, public transit, and schools, all located within reach. Newly Painted Interior / Brand New Stainless Steel Appliances (Stove, B/I Microwave, D/W + Fridge) / Newly Upgraded Kitchen Cabinets / Hardwood floors on the main level and staircase / Walk-Out Balcony / No Carpet / Engineered Wood Floor on 2nd floor. SCHOOL: SATEC at W.A. Porter Collegiate Institute (1km) and Birchmount Park Collegiate Institute (2.9km) are nearby. AMENITIES: Groceries like No Frills are walk away. Eglinton Square Mall (1.6km). McDonald, Tim Hortons and local restaurants are steps away. TRANSIT: 13-min walk to Warden Station. 1-min walk to Bus stop. Good Connectivity to major highways like DVP and Wynford Dr." (id:60365)
602 - 2635 William Jackson Drive
Pickering, Ontario
Welcome to this modern 3-bedroom, 2.5-bathroom end-unit townhome offering two private balconies, two parking spaces, and a bright open-concept layout perfect for relaxing, entertaining, or working from home. Located just minutes from Greenwood Conservation Area, Pickering Golf Club, scenic trails, parks, Highway 401/407, Pickering GO Station, and Pickering City Centre, this home provides the ideal mix of nature and convenience. Enjoy easy access to schools, transit, shopping, and restaurants, along with ensuite laundry and a well-maintained community-an excellent opportunity for comfortable and connected living in one of Pickering's most desirable areas. (id:60365)
234 Manse Road
Toronto, Ontario
Step inside 234 Manse, a standout semi-detached home in Scarborough's desirable West Hill! This four-bedroom residence boasts a bright and functional layout designed for modern family living. Open and inviting spaces flow seamlessly from the living room to the dining area, perfect for entertaining or everyday comfort. Generous bedrooms offer privacy and calm, while natural light fills every corner, creating a warm and uplifting atmosphere. Positioned close to top schools, parks, shopping, and transit, this home provides an exceptional balance of convenience and community. West Hill's friendly streets and vibrant surroundings make it an ideal place to grow and thrive. Selling as is, where is; this property presents a rare opportunity for families or investors seeking a home with functional space, great potential, and a prime location. Don't miss the chance to claim this exceptional residence in one of Scarborough's most welcoming neighborhoods. Book your visit today and experience firsthand the comfort, versatility, and lifestyle that make 234 Manse truly special. (id:60365)


