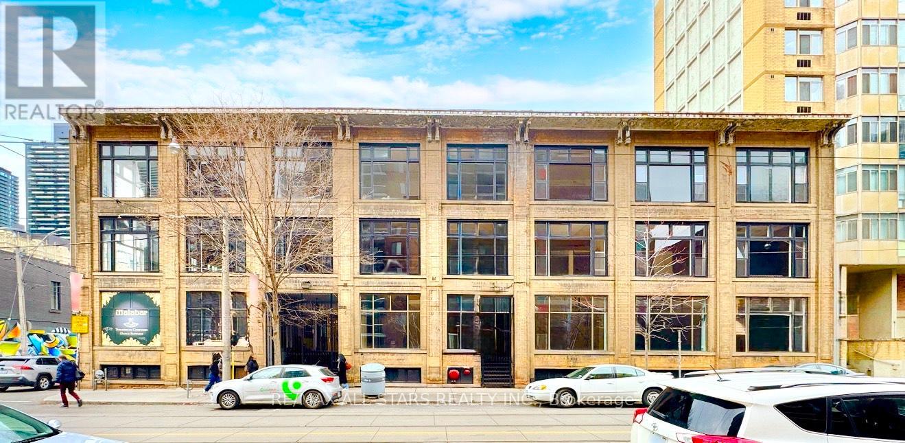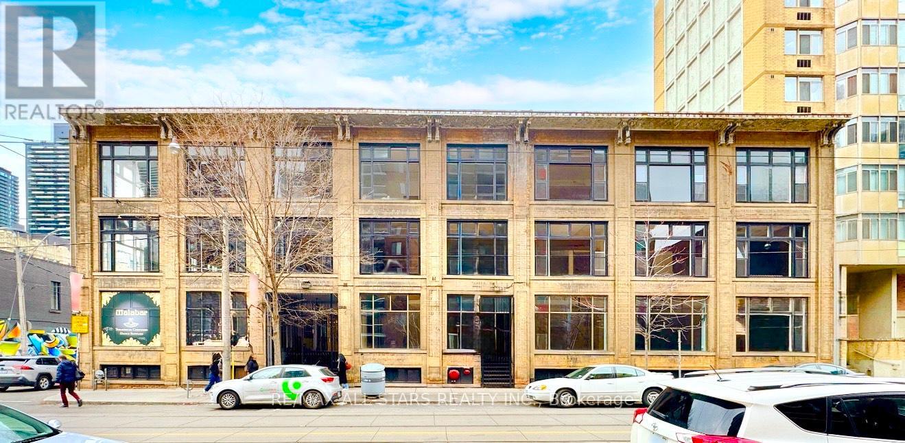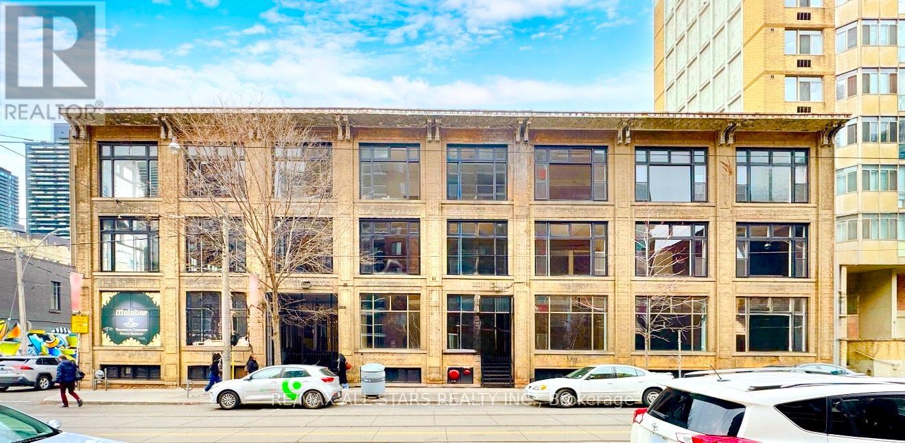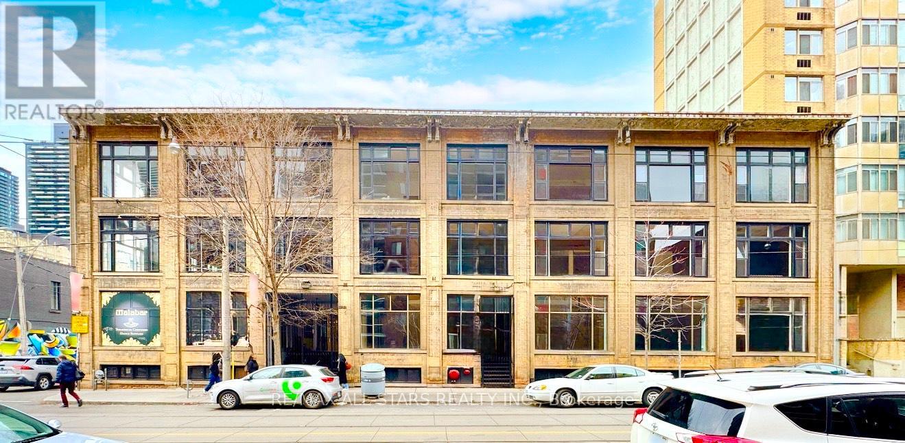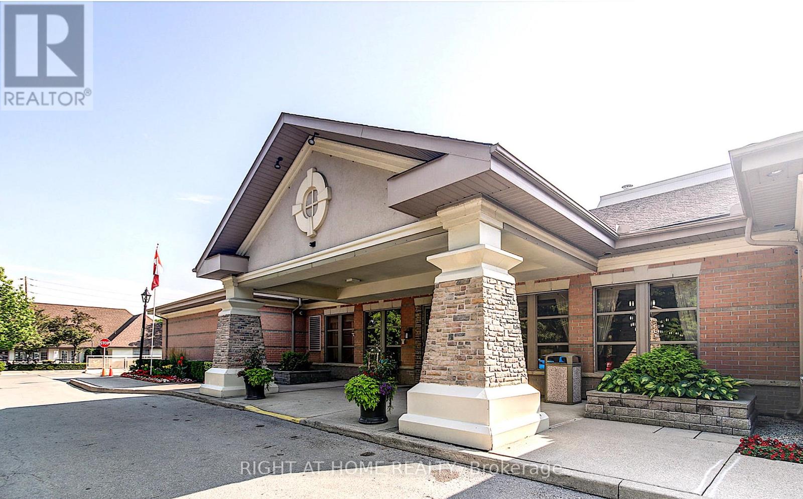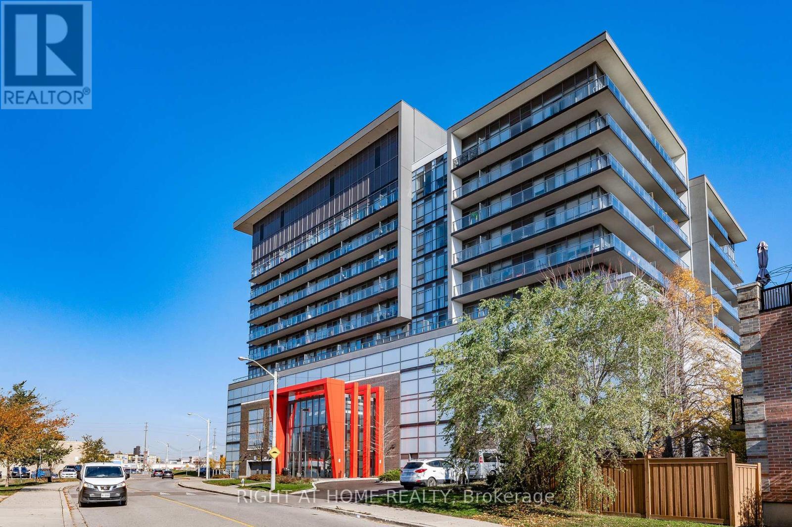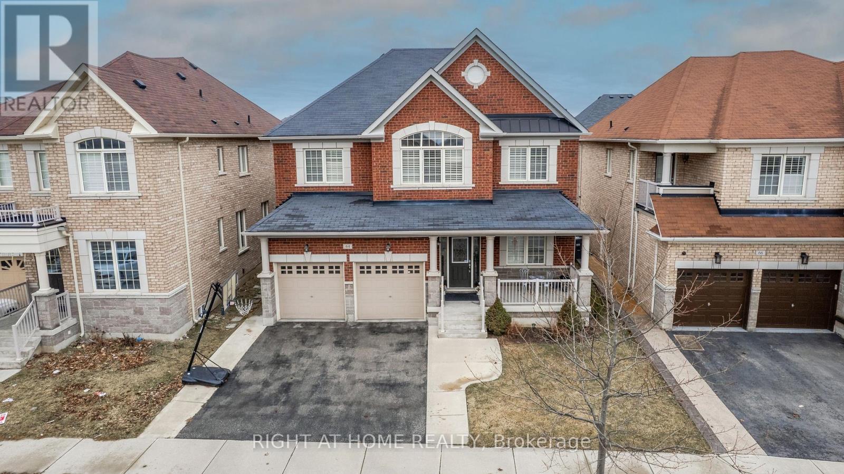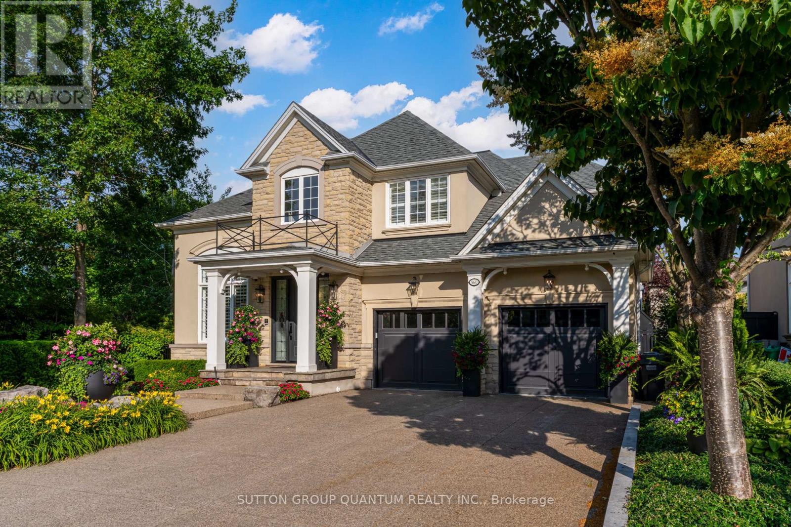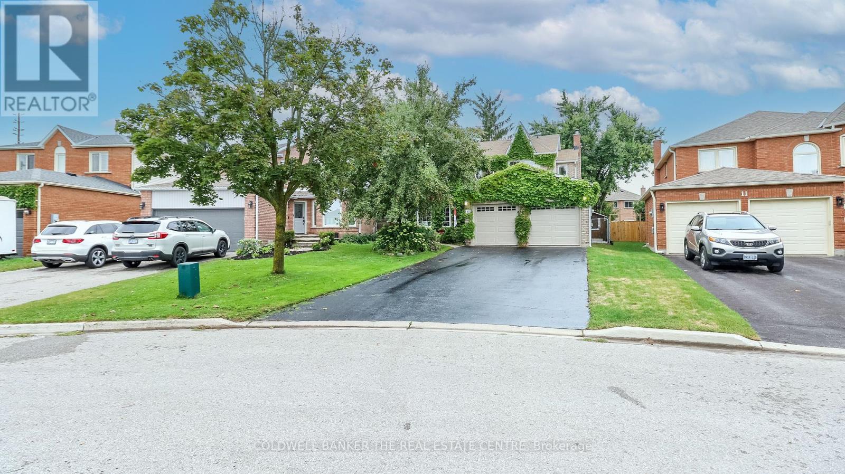B102 - 14 Mccaul Street
Toronto, Ontario
For Lease | Approx. 2,500 SF Lower Level Office Space | 14 McCaul St, TorontoLower-level commercial unit available in a centrally located downtown Toronto building. Approximately 2,500 square feet of space suitable for a variety of permitted uses, including professional offices, creative studios, or wellness-based services.Property Features:Open and functional layoutSuitable for office, studio, or wellness-related useLocated in a high-foot-traffic area near Queen St W and University AveEasy access to TTC subway and streetcar routesSteps from OCAD University and the Art Gallery of OntarioClose proximity to hospitals, cultural institutions, and amenitiesSurrounded by retail and food service establishments.This versatile lower-level commercial space combines accessibility, strong connectivity, and adaptable potential in the heart of downtown Toronto. (id:60365)
B103 - 14 Mccaul Street
Toronto, Ontario
For Lease | Approx. 1,500 SF Lower Level Office Space | 14 McCaul St, TorontoLower-level commercial unit available in a centrally located downtown Toronto building. Approximately 1,500 square feet of space suitable for a variety of permitted uses, including professional offices, creative studios, or wellness-based services.Property Features:Open and functional layoutSuitable for office, studio, or wellness-related useLocated in a high-foot-traffic area near Queen St W and University AveEasy access to TTC subway and streetcar routesSteps from OCAD University and the Art Gallery of OntarioClose proximity to hospitals, cultural institutions, and amenitiesSurrounded by retail and food service establishments.This versatile lower-level commercial space combines accessibility, strong connectivity, and adaptable potential in the heart of downtown Toronto. (id:60365)
301 - 14 Mccaul Street
Toronto, Ontario
14 McCaul St, Unit 301For Lease: Approximately 1,500 sq. ft. of third-floor commercial space in the Malabar Building, located at Queen Street West and McCaul Street in downtown Toronto. The unit offers an open-concept layout with the option to divide based on tenant needs, providing flexibility for a wide range of uses. Features include freight elevator access, adaptable configurations, and a central location near OCAD University, the Art Gallery of Ontario, hospitals, and major transit. The area is surrounded by cafés, retail shops, and service amenities, with strong pedestrian and local activity. Suitable uses under current zoning may include professional offices (legal, accounting, consulting, tech), creative studios (design, content creation, photography, media), personal care or wellness services, and educational or training facilities. (id:60365)
302 - 14 Mccaul Street
Toronto, Ontario
14 McCaul St, Unit 302 For Lease: Approximately 2,500 sq. ft. of third-floor commercial space in the Malabar Building, located at Queen Street West and McCaul Street in downtown Toronto. The unit offers an open-concept layout with the option to divide based on tenant needs, providing flexibility for a wide range of uses. Features include freight elevator access, adaptable configurations, and a central location near OCAD University, the Art Gallery of Ontario, hospitals, and major transit. The area is surrounded by cafés, retail shops, and service amenities, with strong pedestrian and local activity. Suitable uses under current zoning may include professional offices (legal, accounting, consulting, tech), creative studios (design, content creation, photography, media), personal care or wellness services, and educational or training facilities. (id:60365)
28 Centre Street
Lambton Shores, Ontario
Stunning Cape Cod-Style Cottage in Grand Bend Prime AirBnB Opportunity! Discover the perfect blend of charm, comfort, and income potential with this beautifully maintained 3-bedroom, 2.5-bath Cape Cod-style home, ideally situated in the heart of Grand Bend. Just over 10 years old and professionally finished on all three levels, this turnkey property is ideal as a full-time residence, family cottage, or AirBnB investment. The main floor boasts a spacious great room with a dramatic gas fireplace and soaring 2-storey windows, overlooked by an upper-level catwalk. Entertain effortlessly in the custom kitchen (updated in 2019) and adjacent dining area, while the lower level (finished in 2017) features a bright bedroom, cheater ensuite, and a cozy rec room/games space. Upstairs, you'll find two generously sized bedrooms and a luxurious 4-piece bath with a soaker tub and walk-in shower. Smart home upgrades include a smart thermostat, while outdoor living is enhanced by a 16' x 10' cedar deck (2016) with corrugated metal privacy fencing and a spacious 400 sq. ft. front deck -- perfect for relaxing summer evenings. The single-car garage with inside access adds convenience, and the 40 x 80 lot sits in a newer subdivision just minutes from Tim Hortons, restaurants, and Grand Bends renowned beach. Stylish, spacious, and move-in ready -- this is a rare Grand Bend gem you don't want to miss! (id:60365)
1301 - 100 Burloak Drive
Burlington, Ontario
Welcome to Hearthstone by the Lake, where retirement living blends independence, comfort, and connection. This vibrant community is designed so every day can feel enriching, from morning walks along Lake Ontario to afternoons spent swimming or joining a fitness class, and evenings socializing at the pub or sharing dinner with friends in the dining room. With a full calendar of wellness programs and social events, there's always an opportunity to connect and enjoy. This bright large corner suite offers the perfect retreat with two bedrooms, a den, and two bathrooms. The kitchen and dining area flow effortlessly into a generous living room, ideal for hosting elegant gatherings or enjoying quiet evenings at home. The primary suite offers the indulgence of an inspired ensuite, while the second bedroom ensures comfort for guests. A versatile den provides endless possibilities: whether as a library, office, or peaceful retreat. A full guest bath and an in-suite laundry room with ample storage ensure every detail of comfort is covered. Life at Hearthstone goes beyond home ownership. It is a resort-style lifestyle designed for people who value time, convenience, and social connections. The monthly (BSP). Club Membership/ Basic Service Package provides both security and peace of mind, including a dining credit, housekeeping, 24/7 emergency nursing, an emergency call system, and on-site handyman services. Beyond that, residents enjoy exclusive access to a range of amenities that add to the sense of prestige and community: An indoor pool, fitness centre, library and billiards lounge, concierge services, and the beloved Pig & Whistle pub. With underground parking, a storage locker, and beautifully landscaped outdoor spaces, Hearthstone by the Lake offers more than just a condo. It is a community that combines security, prestige, and connection, giving you the freedom to live gracefully while knowing support is always close at hand. (id:60365)
917 - 15 James Finlay Way
Toronto, Ontario
Welcome to your new home in the heart of North York! This gorgeous 1 bedroom condo unit has everything you're looking for: full kitchen offering plenty of space for your culinary skills, a full breakfast bar area to enjoy all your meals as well as a dining area that can accommodate a full 4 person table if you prefer, open living room area that allows for various configurations, a separate bedroom that is incredibly large and offers space for multiple dressers. Plus, a full balcony with southern sun exposure to enjoy that first cup of coffee of the weekend. With a location that all your friends will envy after: seconds from the 401, a short bus ride to the Wilson subway station as well as Downsview GO, walking distance to groceries, a pharmacy and multiple restaurants. As well as mere blocks away from Yorkdale Mall. Numerous nearby parks, including Downsview Park, to take in the sites and sounds of Toronto. A truly rare building that is always clean with friendly neighbours who take pride in where they live plus your new home has a gym, party room, guest suites, visitor parking and so much more! Take a look today and fall in love! (id:60365)
64 Kalmia Road
Brampton, Ontario
Welcome Home! This gorgeous home awaits you and your family! Nestled in the quiet and family friendly Credit Valley neighbourhood, your new home is the true definition of turn-key with the pride in ownership visible everywhere! Purchased from the Country Wide Homes back in 2015, you would think the current owners just moved in. With over $100,000 spent in upgrades, there's no comparing this home to anything like it in the neighbourhood. Be the envy of all your friends and family with a fully open-concept main floor feature separate living and dining rooms. As well as a kitchen large enough for your family's best chef as well as their favourite assistant(s) featuring new cabinets installed in 2024. With 4 massive bedrooms on the second floor, there will no fighting about who has the biggest room as everyone will be happy! Plus and entire wing dedicated to the primary bedroom featuring his and hers closets as well as a full 5-piece bath. A beautiful backyard features a concrete patio and a wonderful gazebo allowing amazing summer evenings under the stars. Walking distance to multiple parks and just a short drive to a full shopping area. 7 Minute drive to Mount Pleasant Go Station. Situated far enough away from the hustle and bustle of Brampton, but also close enough to all major highways. An untouched basement awaits your family's best architect and interior designer. All this home needs now is you! (id:60365)
83 Allanbrooke Drive
Toronto, Ontario
Welcome to The Kingsway! This charming 3+1 bedroom bungalow is nestled on a picturesque, tree-lined street in a sought-after, family-friendly neighbourhood surrounded by multi-million dollar homes. Set on a generous corner lot, the home boasts a private, fully fenced south-facing backyard perfect for relaxing or entertaining. Step inside to an open-concept living and dining area featuring a cozy wood-burning fireplace and a renovated kitchen. The full-sized basement offers a versatile layout with an additional bedroom, a large recreation room, and plenty of space for a home office, gym, or playroom. Located within walking distance to top-rated schools, including Etobicoke Collegiate, Our Lady of Sorrows, and Kingsway College. Enjoy being just steps away from Donnybrook Park with its playground, green space and lots of activities throughout the year for children of all ages! A community center with a public pool and arena nearby, and the vibrant shops, cafes, and restaurants of The Kingsway and Bloor Street. Easy access to TTC and major highways (401, 427, QEW) ensures effortless commuting. Don't miss this rare opportunity to own a move-in ready home in one of Etobicokes most desirable neighborhoods! Come make it yours! Offers anytime! (id:60365)
30 Brent Stephens Way
Brampton, Ontario
Welcome Home! This amazing gem in North Brampton has everything your growing family could need and want! Situated on a premium lot and built in 2019, your new home features 4 full-sized bedrooms, large enough for even the biggest of families. A dream of a primary bedroom awaits that features enough room for even the biggest of beds, a walk-in closet that will be the envy of all your friends and a 5-piece ensuite bathroom with full soaker tub to wash away all your stress. The main floor is ideal for any family: huge open concept kitchen with ample prep space for your family's best chef and their many assistants, full breakfast bar so you can watch over the little ones as they finish up their homework, separate space for a full kitchen table, and I haven't even gotten to the living room! A massive living room can be configured in so many different ways, you'll be amazed! The untouched basement awaits with a full side, separate entrance. Your new neighbourhood features a full park, literally across the street. A new school is now open and just steps from your front door, with daycare as well. You're minutes from the highway for commuters. Just around the corner from a community center, shopping, and so much more. You won't want to miss this opportunity to get into an amazing home, with a neighbourhood you'll love for years to come. (id:60365)
560 Hancock Way
Mississauga, Ontario
Welcome to 560 Hancock Way, nestled in the prestigious Watercolours enclave of Lorne Park, one of Mississauga's most desirable neighborhoods celebrated for its top-ranked schools, mature trees, and strong sense of community. This exceptional residence underwent a complete rebuild from the studs up, with a full-scale renovation completed in mid-2023. Every wall, surface, and system has been meticulously reimagined with premium materials and expert craftsmanship, creating the rare blend of a fully transformed interior in a well-established setting. Designed with both elegance and security in mind, the home features three independent, state-of-the-art systems: a monitored alarm, a full camera surveillance network, and a secure front door access system. For added protection, 3M Window Armour has been applied to all main-floor windows and doors a specialized, impact-resistant film that fortifies glass against forced entry while maintaining natural light and aesthetics. Inside, enjoy upgraded flooring throughout, spa-like custom bathrooms, a chef-inspired kitchen with integrated high-end appliances, designer LED lighting, and beautifully landscaped front and backyards. The upper level boasts four spacious bedrooms and three luxurious bathrooms, while the main floor offers formal living and dining rooms, a generous family room, an eat-in kitchen, garage access, a walk-in pantry, and custom storage solutions. The finished lower level is an entertainers dream, complete with a 2pc guest bathroom, marble-wrapped bar, double wine fridges, beverage fridge, LED lighting, Restoration Hardware sconces, a linear gas fireplace, and a fifth bedroom with private ensuite. Just steps away, you'll find a community park and a charming pond perfect for skating in the winter months adding to the appeal of this family-friendly location. Move-in ready and truly exceptional, this is the home you've been waiting for. (id:60365)
12 Gordon Court
Barrie, Ontario
LARGE WELL CARED FOR FAMILY HOME ON HIGHLY SOUGHT AFTER NORTH BARRIE COURT. THIS CHARMING HOME WITH OVER 3000 SQ.FT. OF FINISHED LIVING SPACE AND A PRIVATE & PROF. LANDSCAPED BACKYARD OASIS AWAITS YOUR FAMILY. ORIGINAL OWNER AND WELL CARED FOR READY FOR YOUR FAMILY TO MOVE IN. 12 GORDON CRT. IS CONVENIENTLY LOCATED CLOSE TO SCHOOLS AND ALL THE SHOPPING NORTH BARRIE HAS TO OFFER AS WELL AS FANTASTIC ACCESS TO HWY 400 AND EASY ACCESS TO POINTS NORTH. 4 BEDS AND 2 AND ONE HALF BATHS OFFERS THE LARGE OR GROWING FAMILY PLENTY OF ROOM. BOOK YOUR SHOWING TODAY AND EXPERIENCE A TRUE FAMILY HOME. (id:60365)

