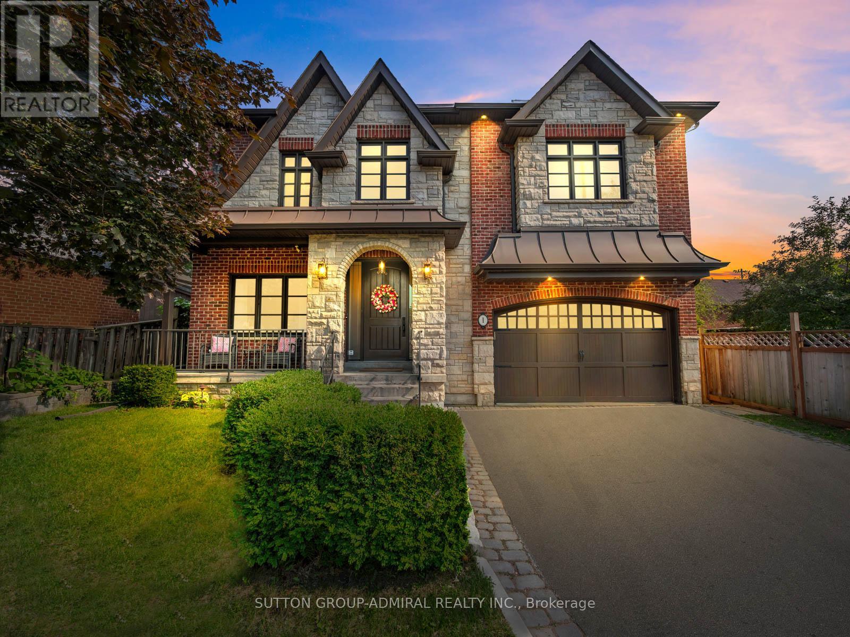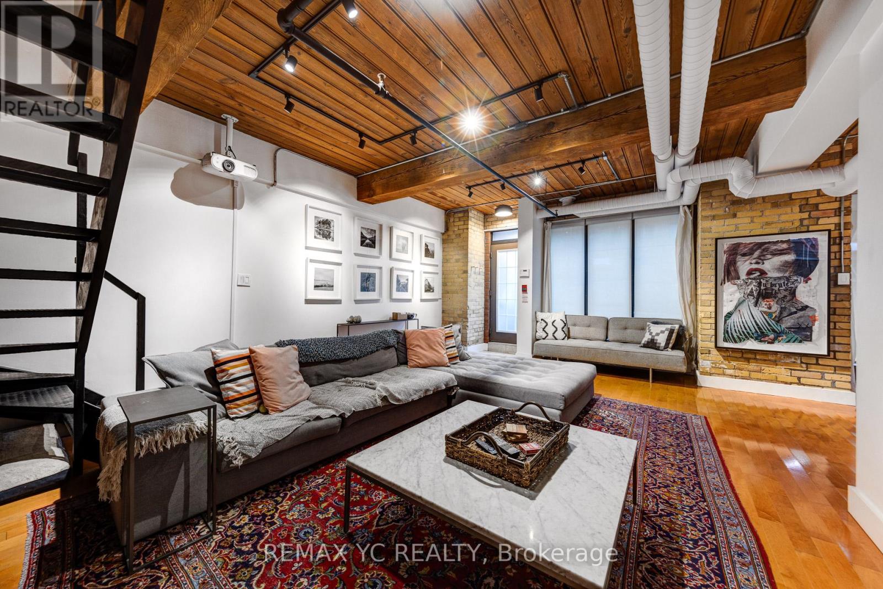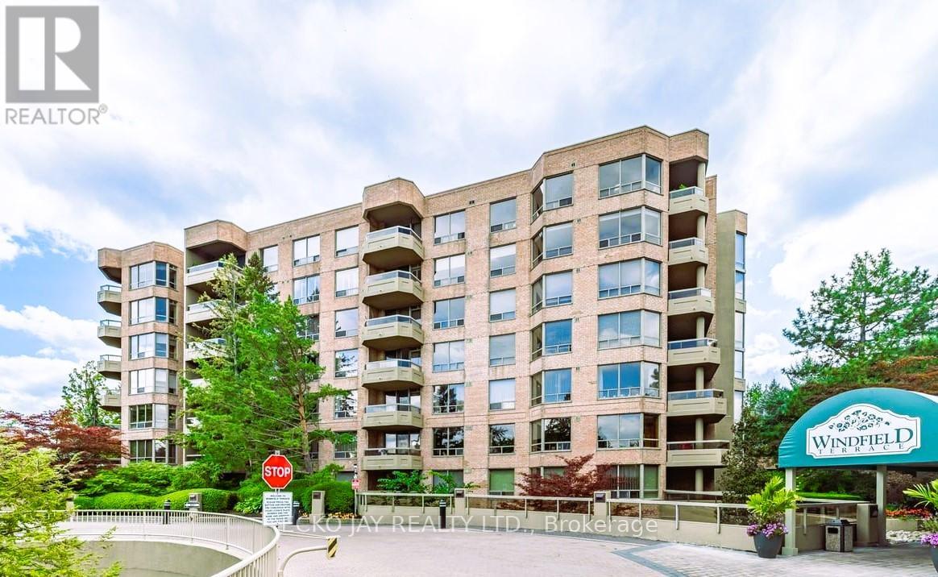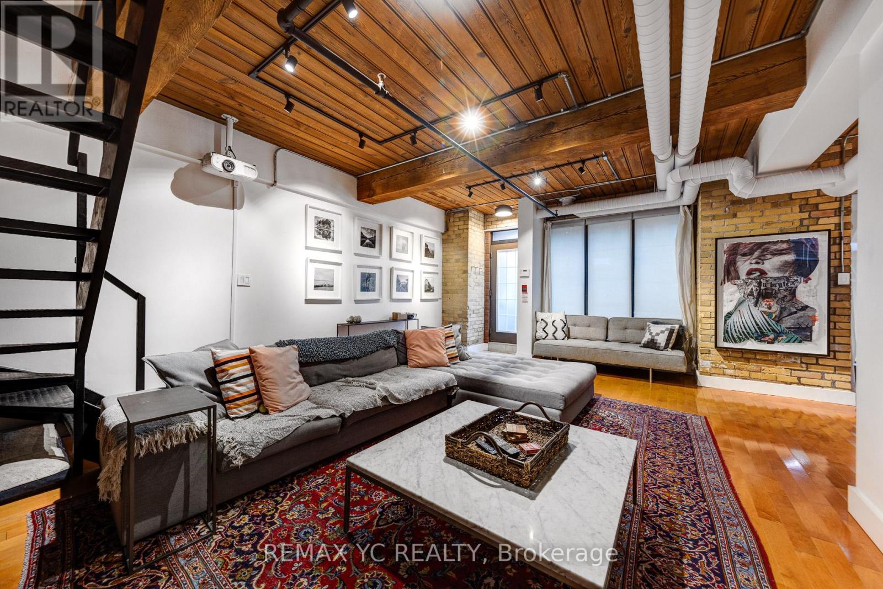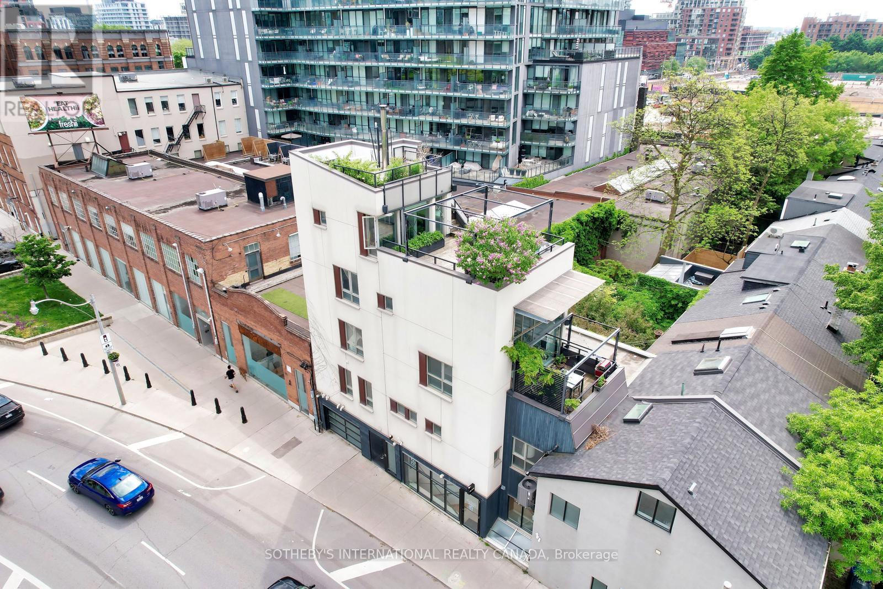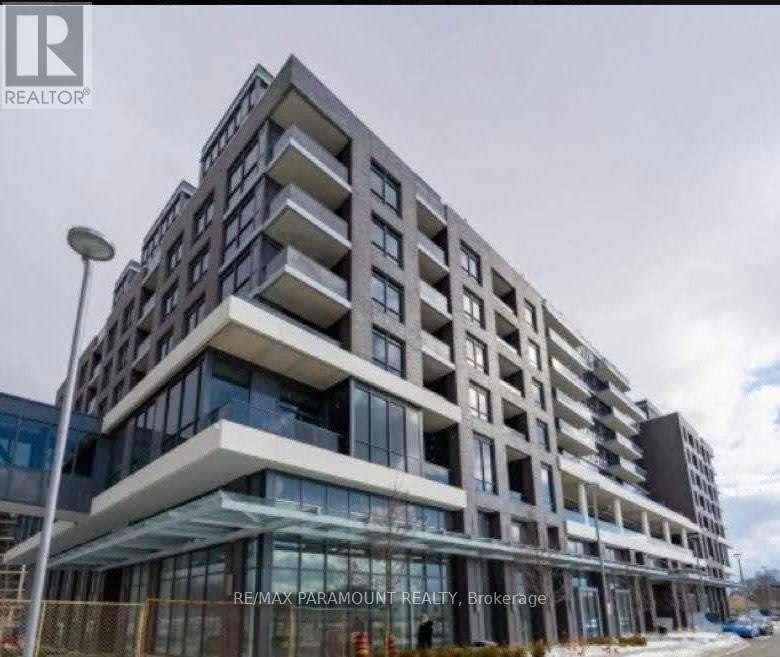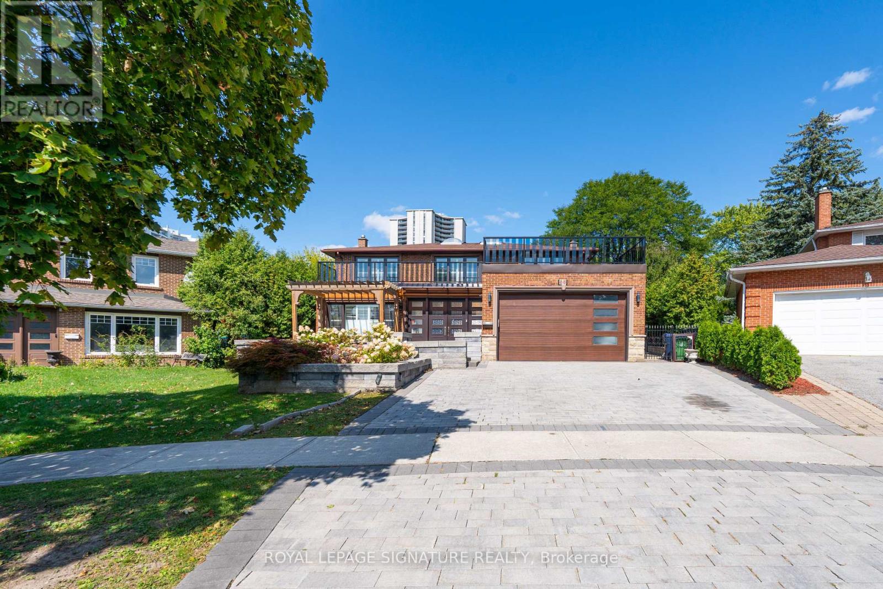1094 Skyridge Boulevard
Pickering, Ontario
Detached Home Located In New Seaton Community, Functional Layout, Bright, Light & Airy! 9Ft Ceilings On Main Floor, Open Concept Kitchen, Oak Staircase W/ Iron Pickets, Large Windows. Close To All Amenities, Easy Access To Parks, Shopping, Schools, Minutes To Hwy 407, 412, 401 & Pickering Go Station For Easy Commute. Main and Second floor only (id:60365)
1 Dustan Crescent
Toronto, Ontario
Nestled on a quiet, tree-lined crescent in East York, 1 Dustan Crescent is a stunning, fully renovated 4+1 beds, 5 bath residence that blends timeless elegance with thoughtful modern design. The stately exterior, finished in stucco and brick, is framed by manicured landscaping and a welcoming covered porch. Inside, the home opens to a bright foyer with tiled floors leading into spacious principal rooms with rich hardwood throughout. A front-facing office offers a perfect work-from-home retreat, while the formal dining room, adorned with modern art and a crystal chandelier, sets the stage for elegant entertaining. The heart of the home is an open-concept kitchen, breakfast area, and family room. The chef's kitchen features sleek custom cabinetry, quartz countertops, premium appliances including a gas range, and a striking waterfall island. The family room offers a cozy gas fireplace with a stone surround, built-in shelving, and direct access to the backyard. Upstairs, the primary suite is a luxurious retreat with a Juliette balcony overlooking the backyard, 2-way fireplace, a walk-in closet with custom built-ins, and a spa-like 6pc ensuite with a freestanding tub, double vanity, glass-enclosed rain shower. Three additional bedrooms offer unique charm, with features like porthole windows, bold accent walls, and elegant light fixtures, complemented by two stylish full bathrooms. The finished basement expands the living space with a large rec room, dining area, built-in kitchenette, private bedroom, 3pc bathroom with walk-in shower, and a dedicated office zone, perfect for guests, multigenerational living, or entertaining. A well-designed laundry room with mosaic backsplash and full-size washer and dryer adds convenience. Outside, the fully fenced backyard is a private oasis with dual-tiered decks, stone patio, lush lawn, mature trees, and a garden shed, ideal for summer gatherings. For families, enjoy the convenience of walking 2 minutes to a kids' playground/park. (id:60365)
1709 - 1338 York Mills Road
Toronto, Ontario
Bright and spacious 2 bedroom unit in the prestigious York Mills Heights. This open concept layout features an upper dining room overlooking the living room that walks out to a large open balcony. Loads of Natural Light. Ample closet space throughout including an ensuite locker with full washer and dryer. Note that Utilities And Cable Tv are Included! Residents enjoy underground parking, ample visitor parking, an outdoor pool, sauna, fully equipped gym, tennis court, party room, recreation room, and meeting room. Quick access to TTC, Highway 401, and the Don Valley Parkway, this location makes commuting easy in every direction. (id:60365)
105 - 436 Wellington Street W
Toronto, Ontario
Don't Miss This Rare, True Authentic 2-Storey Loft Unit, Approximately 1,500 sqft of living space Located Just West of Spadina/Wellington. Soaring 10-Ft Ceilings Throughout The Unit With Floor To Ceiling Windows. Generous Main Floor Open Plan Living/Dining & Chefs Kitchen With Jennair Premium Gas Stove & Jennair S/S Fridge. Additional Bedrm W/Double Mirrored Closets. Separated 2nd Level Primary Bedroom Is Not Disappointing Anyone With Its Great Size, Den W/Dual Closet, Fire Place, and Ensuite Bathroom!. Enjoy Your Summer With Exclusive BBQ Machine Located At Front Terrace! Located In the Prestigious King West Neighbourhood. The Well, The Most Exciting New Shopping Centre On your Doorstep, Min To Toronto's Vibrant Financial and Entertainment Districts, and only a short trip to the Rogers Centre stadium, the CN Tower, and the Metro Toronto Convention Centre, as well as an endless list of shops, restaurants, bars and clubs! (id:60365)
412 - 1200 Don Mills Road
Toronto, Ontario
Welcome to Windfield Terrace, a prestigious condominium community in the desirable Don Mills-Banbury neighbourhood. Unit 412 is a warm, open, professionally updated 2-bedroom suite featuring hardwood floors, recessed lighting, an inviting kitchen with granite countertops and breakfast bar, a modern bathroom (2018), in-suite laundry, and a private balcony. Whether you are looking to downsize in the neighbourhood you already know and love, or you are a first-time buyer looking to put down roots in a well-established community, make Windfield Terrace your charming, elegant home in the geographic heart of the city. Located steps from the upscale Shops at Don Mills, a 24-hour Shoppers Drug Mart, public library, banks, excellent schools, and an extensive network of pristine parks and nature trails. There is convenient access to nearby highways (DVP, 401, 404) and the area is well-serviced by public transit. (id:60365)
105 - 436 Wellington Street W
Toronto, Ontario
Don't Miss This Rare, True Authentic 2-Storey Loft Unit, Approximately 1,500 sqft of living space Located Just West of Spadina/Wellington. Soaring 10-Ft Ceilings Throughout The Unit With Floor To Ceiling Windows. Generous Main Floor Open Plan Living/Dining & Chefs Kitchen With Jennair Premium Gas Stove & Jennair S/S Fridge. Additional Bedrm W/Double Mirrored Closets. Separated 2nd Level Primary Bedroom Is Not Disappointing Anyone With Its Great Size, Den W/Dual Closet, Fire Place, and Ensuite Bathroom!. Enjoy Your Summer With Exclusive BBQ Machine Located At Front Terrace! Located In the Prestigious King West Neighbourhood. The Well, The Most Exciting New Shopping Centre On your Doorstep, Min To Toronto's Vibrant Financial and Entertainment Districts, and only a short trip to the Rogers Centre stadium, the CN Tower, and the Metro Toronto Convention Centre, as well as an endless list of shops, restaurants, bars and clubs! (id:60365)
56 Austin Terrace
Toronto, Ontario
**OPEN HOUSE THIS WEEKEND SAT 13th & SUN 14th 2-4pm** Welcome to 56 Austin Terrace, a rare opportunity in the coveted Casa Loma community. This spacious 4 bedroom, 3 storey updated home is move-in ready with opportunities to renovate and increase long-term value. The main floor is captivated by an abundance of natural light and features a renovated kitchen with stone counters and stainless appliances built to handle everyday cooking and entertaining, along with well-proportioned living and dining areas which are partially open and well-proportioned room-sizes. Upstairs, four sizable bedrooms feature large windows and ample storage. The fourth bedroom with a large south facing bay window doubles as a spacious family room, offering south views, space to chill, and an ideal work-from-home zone. The entire top floor is dedicated to the primary suite designed for peace and calm while perched in the treetops above the city. Below, the unfinished basement offers generous ceiling height, above-grade windows, and a walk-out. While it is practical now with excellent laundry and storage, it's a perfect blank canvas for future redesign. Don't miss the opportunities to further enhance this home for enjoyment, comfort, and long-term value. The midtown location is exceptional: walkable to St. Clair West, Wychwood Barns for a weekly Saturday farmer's market (taken indoors during the winter months), Hillcrest Community School (Excellent School for children ages k-6), complete with a daycare and 2 recently renovated playgrounds. The school is less than 3 minutes from the front door. Find this house in a tree-lined, well-located neighbourhood with close proximity to Hillcrest, Wychwood, the Annex, and Forest Hill. Great value in a prestigious pocket. (id:60365)
1512 - 225 Sackville Street
Toronto, Ontario
Welcome to this bright and modern 1-bedroom, 1-bathroom condo at Paintbox Condominiums. Offering excellent value, this 550 sq. ft. unit features floor-to-ceiling windows, a spacious open layout, and a beautiful east-facing view that fills the home with natural light. Step out onto the extra-wide balcony and enjoy both relaxation and entertaining space. Ideally located within walking distance to shops, restaurants, transit, and entertainment, this condo combines style and convenience. Available furnished or unfurnished to suit your needs. (id:60365)
79 Berkeley Street
Toronto, Ontario
Above the commercial unit, the multilevel townhouse residence offers a striking blend of style and comfort. Spanning two and a half floors plus a loft, it features soaring ceilings, modern finishes, and three private terraces with sweeping city views.The open concept kitchen and dining area is perfect for entertaining, while the loft provides a flexible space for a home office, studio, or guest suite. Currently tenanted, the residence delivers steady income, making it an attractive component of the property's overall investment profile.For an owner operator, the residential space offers the possibility of a future live work arrangement thats hard to match in downtown Toronto. Picture finishing your workday and heading upstairs to unwind on a sun drenched terrace, or hosting friends in a space that feels both private and connected to the citys pulse. With an attached single car garage a rare luxury in this neighbourhood and easy access to parks, dining, and cultural venues, the residence complements the commercial space to create a complete urban lifestyle package. (id:60365)
810 - 15 Queens Quay E Quay
Toronto, Ontario
Experience luxury waterfront living at Pier 27 in the heart of downtown Toronto. This bright and spacious 1-bedroom + den residence showcases floor-to-ceiling windows with abundant natural light and serene lake views. Featuring modern finishes throughout, the unit includes sleek laminate flooring, quartz countertops, and a stylish ceramic backsplash. The versatile dencomplete with sliding doorsoffers the flexibility to function as a private second bedroom, home office, or guest space. Perfectly located steps from the lake, transit, dining, and entertainment, this suite blends convenience with upscale city living. (id:60365)
714 - 10 Gibbs Road
Toronto, Ontario
Welcome to this freshly painted, bright and spacious 2 Bedroom+ Den Condo with a private balcony, perfectly located just minutes from Kipling & Islington Subway Station, Hwy 427, QEW & Hwy 401for easy commuting. More than just a home, this Condo offers a curated lifestyle. Step outside to a resort inspired outdoor Swimming pool and Garden/ Deck, recharge in the Yoga Room or Sauna. Enjoy the convenience of a fully equipped Gym where floor-to-ceiling windows frame serene views of the outdoor pool. Entertain with ease in the media and Party rooms while the little ones explore their own dedicated play space. A tranquil library and attentive 24 hour concierge complete the experience, ensuring comfort, connection and sophistication at every turn. No Pets, No smoking. Tenant to pay all the utilities. (id:60365)
88 Olsen Drive
Toronto, Ontario
Rarely Offered Exceptional 4+3 bedroom detached home backing onto Graydon Hall Park in the highly desirable Donalda Club community. Fully renovated from top to bottom and in excellent condition, the main floor features a spacious family room, laundry, and updated kitchen and bathrooms, all finished with hardwood flooring.The beautifully landscaped backyard is perfect for entertaining, with interlock patio, inground pool, treehouse, and playscape. A separate side entrance leads to a versatile in-law suite with 3 bedrooms.Ideally situated just minutes to Hwy 401, DVP, TTC, and Shops at Don Mills, this home offers the perfect combination of lifestyle, convenience, and space. (id:60365)


