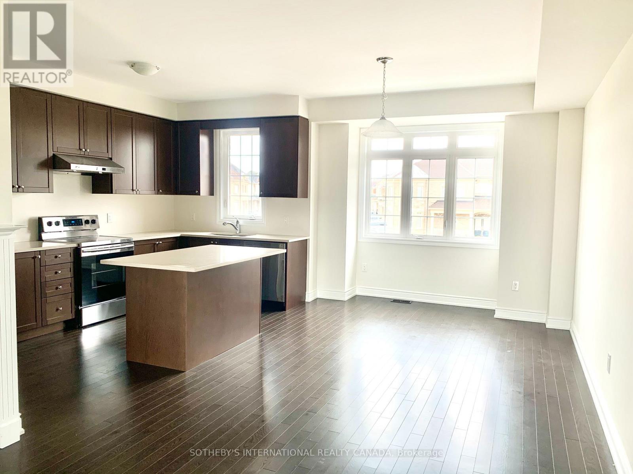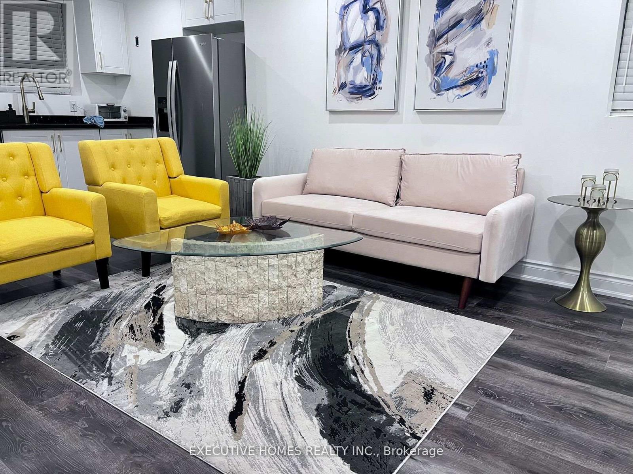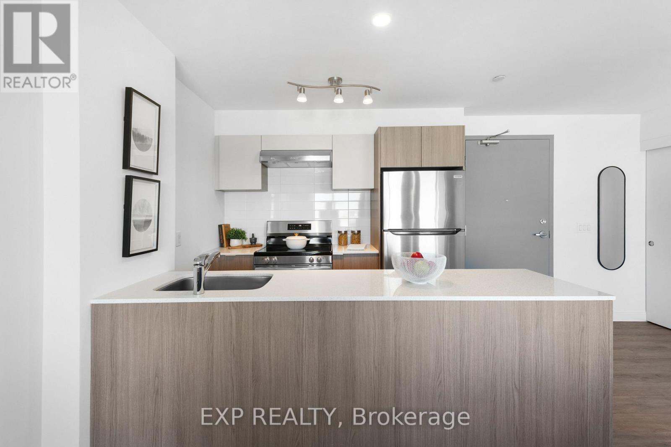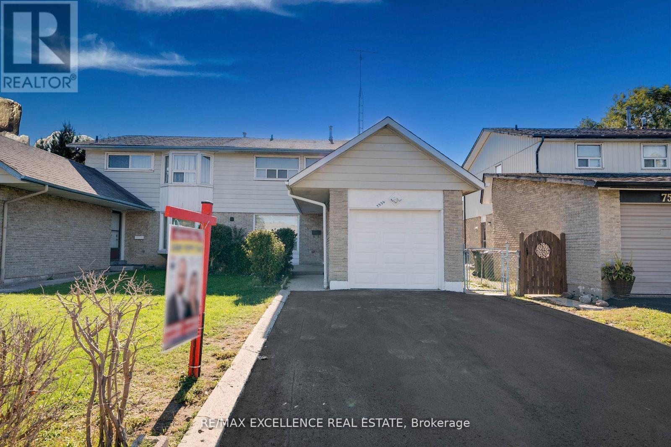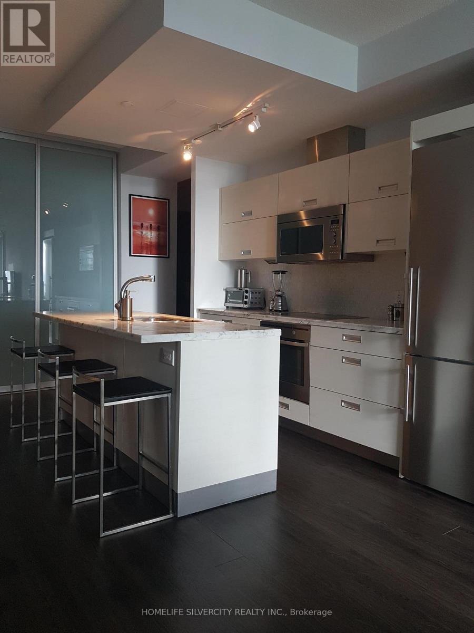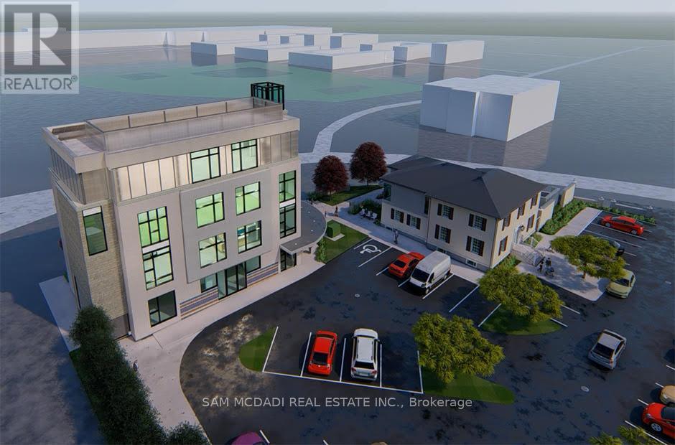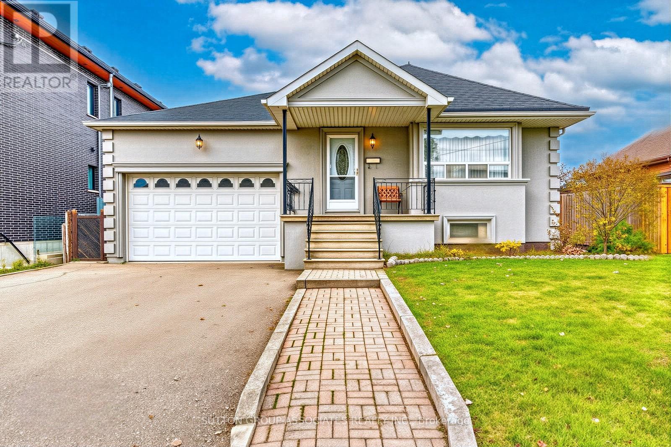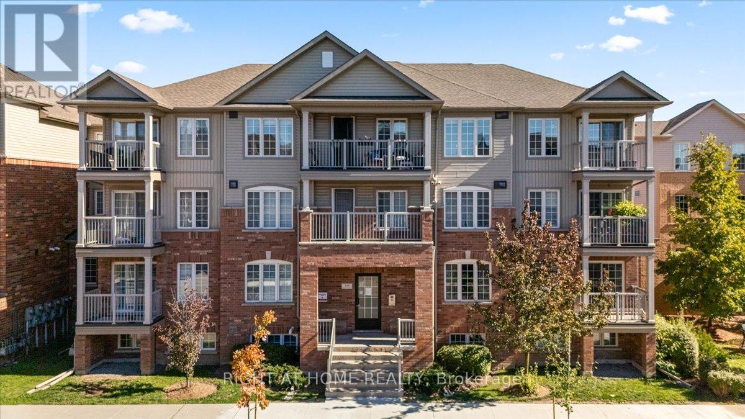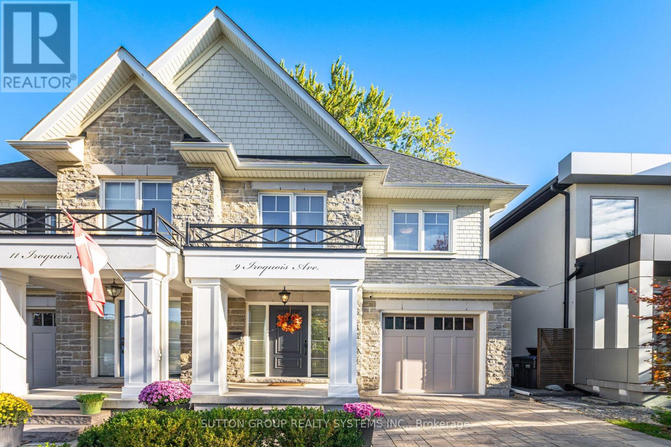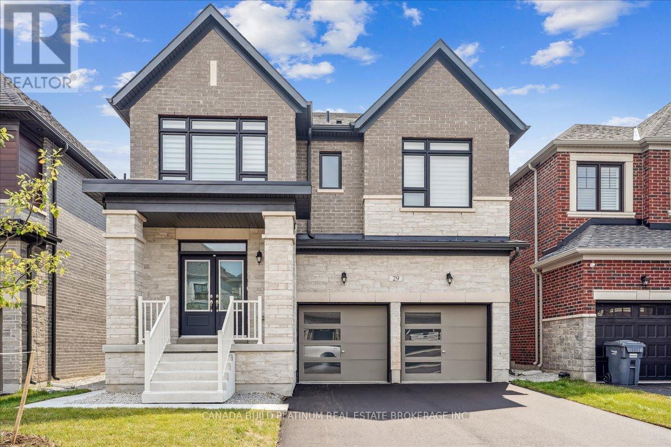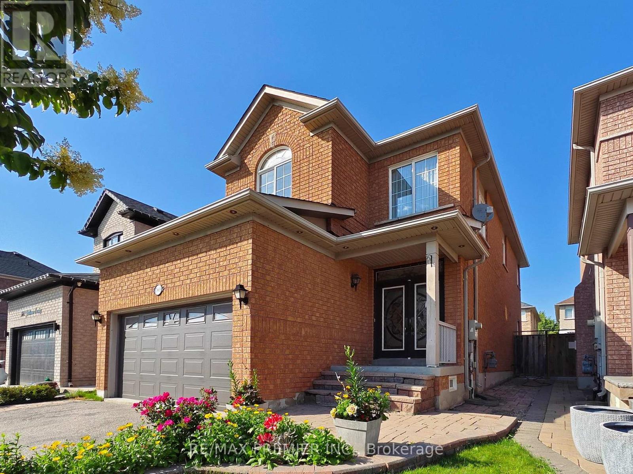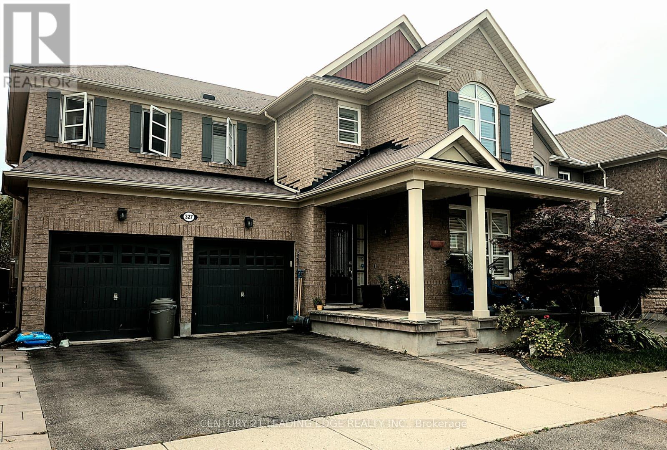10 Oakmore Lane
Brampton, Ontario
Welcome to 10 Oakmore Lane, Brampton - a modern 3-bed, 3-bath townhome on a quiet, family-friendly street. Features include hardwood floors, oak staircase, open-concept living/dining with fireplace, and a stylish kitchen with quartz counters, stainless steel appliances, and walk-in pantry. The primary bedroom offers a walk-in closet and ensuite with soaker tub. Enjoy a private 11' x 11' terrace, shared laundry, and interior garage access with1 parking space. Close to transit, parks, schools, shopping, restaurants, and easy access to Hwy 407/410/401. Move-in ready and beautifully maintained! (id:60365)
409 Boyd Lane
Milton, Ontario
Experience elevated living in this stunning 2-bedroom basement apartment in Milton, perfect for those seeking style, convenience, and comfort. Located at 409 Boyd Lane, this beautifully designed unit features high-end finishes, a spacious open layout, and a private entrance, creating a tranquil oasis in a vibrant community. The apartment, available furnished or unfurnished, is ready for immediate move-in, offering flexibility to suit your lifestyle.Inside, you'll find sleek dark hardwood floors throughout, enhancing the modern, polished look of the space. The open-concept living area is both stylish and inviting, with pops of color from the bold accent chairs that bring a unique charm. The kitchen is a chefs dream, equipped with high-end stainless steel appliances, including a double-door fridge and a smooth electric cooktop, along with elegant white cabinetry and a luxurious black granite countertop, complemented by a brushed-gold faucet.Each bedroom offers a cozy retreat with minimalist decor and ample storage, creating a serene environment perfect for relaxation. The contemporary bathroom features a glass-enclosed shower with marble-style tiling, a black granite vanity, and brushed-gold fixtures, adding a touch of luxury to your daily routine. The suite also includes central air conditioning, in-unit laundry, and one private parking space, enhancing your convenience and comfort.Situated in a peaceful, family-friendly neighborhood, this home offers easy access to Miltons many amenities, including parks, schools, shopping centers, and scenic trails. Its close proximity to major highways makes commuting a breeze, connecting you seamlessly to the broader Greater Toronto Area. Embrace Miltons unique blend of suburban charm and urban accessibility in this sophisticated, move-in-ready basement apartment (id:60365)
313 - 100 Manett Crescent
Brampton, Ontario
The Marigold at The Manett is a thoughtfully designed 1-bedroom suite with 714 square feet of interior living space and a 110 square foot balcony. The open-concept layout is filled with natural light, featuring oversized windows, durable vinyl plank flooring, and a modern kitchen with quartz countertops, sleek cabinetry, and stainless steel appliances. The spacious bedroom includes a full-size closet. A stylish 4-piece bathroom, in-suite laundry, and individually controlled heating and cooling provide everyday comfort. With access to premium amenities including a fitness centre, social lounge, landscaped courtyard, bicycle storage, underground parking, and on-site management, plus a location close to Koretz Park, schools, shopping, restaurants, and Mount Pleasant GO Station, The Marigold offers the perfect mix of convenience and modern living. ***Promotion: Don't Pay Rent until 2026! PLUS: a $250 Amazon gift card!*** (id:60365)
Upper Floor - 7556 Wildfern Drive
Mississauga, Ontario
Welcome to 7556 Wildfern Dr, a bright and beautifully maintained 2-storey semi-detached home in Mississauga upper floor only in the well-established community of Malton. This inviting property features 3 spacious bedrooms, 2 bathrooms .Designed with functionality and comfort in mind, the home offers a modern open-concept living and dining area filled with natural light, updated flooring, and a practical kitchen perfect for everyday use. Step outside to an oversized backyard, a rare feature that provides ample space for outdoor entertaining, family gatherings.. Nestled on a quiet, family-friendly street yet conveniently close to schools, parks, shopping, transit, and essential amenities, this home offers the perfect blend of lifestyle and convenience. Commuting is effortless with quick access to Highways 427, 401, and 407, connecting you easily across the GTA. Move-in ready, this house is a wonderful opportunity for growing families, or downsizers seeking comfort, community, and value. Upper floor tenant needs to pay 70% of utilities. (id:60365)
1007 - 88 Park Lawn Road
Toronto, Ontario
Welcome to South Beach Condos & Lofts an award-winning luxury residence where contemporary design meets resort-style living on Toronto's waterfront. This spacious suite offers an exceptional layout with 2 bedrooms, 9-10 ft ceilings, and high-end upgrades throughout, including hardwood flooring, granite countertops and pot lights. A thoughtfully designed kitchen island features added electrical outlets for convenience, and a closet organizer maximizes storage. One parking with EV charger, one locker included.Enjoy a bright open-concept living space and an oversized wrap-around balcony with partial lake and city views-perfect for relaxing or entertaining.Residents enjoy over 40,000 sq. ft. of resort-style amenities, including indoor and outdoor pools, hot tubs, saunas, steam rooms, yoga and fitness studios, basketball and squash courts, a spa, theatre room, library/lounge, games and party rooms, guest suites, and a stunning hotel-inspired lobby with 24-hour concierge and security.Ideally located steps from Humber Bay Shores parks, waterfront trails, restaurants, cafes, and grocery stores, with TTC, highways, Mimico GO, and the future Park Lawn GO all close by.Live where luxury, comfort, and convenience come together South Beach Condos & Lofts, the lifestyle you've been waiting for.The Underground parking has dedicated EV charger spot. (id:60365)
2477 Queensway Drive
Burlington, Ontario
Incredible opportunity to own a one-of-a-kind property in sought-after Burlington. This exceptional site offers an approved plan to construct an approximately 15,000 SFstructure, providing a rare chance for immediate development in one of the city's most desirable and accessible locations. The flexible BC1-485 zoning allows for a variety of potential uses, including an office building, medical or professional plaza, daycare centre, convention and banquet hall, car wash, motor vehicle service station, or garage. Perfect for investors, developers, or owner-operators looking to create a signature property with outstanding visibility and long-term growth potential. Ideally situated just minutes from the QEW and Highway 403, this property offers excellent connectivity throughout Burlington and the GTA. The location is surrounded by an abundance of amenities including Burlington Centre Mall with its local shops, restaurants, as well as downtown Burlington's vibrant waterfront, and dining. Public transit and Burlington GO Station are nearby, along with hotels, schools, parks, and fitness facilities, ensuring convenience for employees, clients, and visitors alike. This prime location combines high exposure, strong traffic flow, and proximity to both commercial and residential areas, making it an exceptional choice for a wide range of future developments. (id:60365)
136 Anthony Road
Toronto, Ontario
136 Anthony Road Is A Rare, Charming, And Well-Preserved Family-Sized Bungalow Nestled On An Impressive 52-Foot-Wide Lot. Situated In A Desirable And Mature Neighbourhood, This Home Offers The Perfect Setting For Every Stage Of Life. The Thoughtfully Designed Main-Floor Layout Features Four Spacious Bedrooms, A Sun-Filled Living Room, And An Open-Concept Dining Area Abutted By A Cook's Kitchen Ideal For Easy Entertaining And Everyday Enjoyment. Convenient Interior Access To The Large Double Car Garage Makes Grocery Trips Effortless And Keeps You Sheltered From The Elements. The Lower Level Offers Endless Possibilities With An Expansive Recreation Room, A Kitchen And Dining Area, A Full Washroom, In-Law Suite Potential, And Abundant Storage Space. This Well Built And Maintained Home Can Be Enjoyed As Is Or Customized To Reflect Your Own Personal Preferences. Close To TTC, Future GO, Wilson Station, Highways, Yorkdale, Costco, New Humber Hospital, Schools, Parks And All Daily Essentials. (id:60365)
11 - 149 Isaac Devins Boulevard
Toronto, Ontario
This charming two-bedroom, stacked townhouse in Toronto offers a perfect blend of modern living and convenience. Featuring an open-concept layout with a spacious living area, a sleek kitchen, an ensuite laundry, and a private balcony. This home is ideal for young professionals or small families. Lots of storage in the unit and a drive-in garage. Family-friendly community with a splash pad, skating rink, numerous parks, and green spaces. Walking distance to Starbucks, schools, public transit, shops, a walk-in clinic, a dentist, and restaurants. Quick drive to 401/400, providing easy access to all parts of the GTA! This townhouse offers comfort, accessibility, and the convenience of city living. This is a pet-free, smoke-free home - very clean and well-maintained. The maintenance fee is ONLY $594.35 for a 2-br condo with a garage! (id:60365)
9 Iroquois Avenue
Mississauga, Ontario
Welcome to 9 Iroquois Avenue, a stunning custom-built semi-detached home in the heart of Port Credit Village, Mississauga. Offering approximately 2755sq.ft. of finished living space, this home blends modern design with elegant, functional details throughout. The main floor features an open-concept layout with living, dining, and kitchen areas. The chef's kitchen includes high-end JENN-AIR appliances and a large quartz island, with a walkout to a landscaped backyard, perfect for entertaining. Upstairs, the primary suite offers a generous sized walk-in closet and a spa-inspired 4-piece ensuite with glass shower and vanity. Three additional bedrooms feature large windows and closets with B/I shelving. A top-floor laundry room and 5-piece main bathroom complete the level. The finished basement includes a built-in entertainment centre with projector and electric fireplace, a flexible space for a home office or potential guest bedroom, and a modern 3-piece bath. The home is wired with Cat5 Ethernet throughout, with additional Cat6 cabling to the living room, upstairs office, and basement, ensuring high-speed connectivity. Located near Mentor College, Port Credit Secondary, Forest Avenue Public School, and Blyth Academy, this home is ideal for families and first time buyers alike. Enjoy shops, restaurants, parks, and Lake Ontario trails steps away, with quick access to the QEW, Hwy 427, and Pearson Airport. 9 Iroquois Avenue combines luxury, style, and convenience in one of Port Credit's most desirable locations. Welcome Home! (id:60365)
29 Gladmary Drive
Brampton, Ontario
40-FOOT LOT | MOVE-IN READY! Welcome to 29 Gladmary Drive, Brampton a stunning 1-year-new detached home nestled in the desirable Brampton West community. Sitting on a 40.4 ft x 102 ft lot, this spacious property offers approximately 3,045 sq. ft. above grade plus a fully finished 1,125 sq. ft. legal basement apartment with a separate side entrance perfect for rental income or multigenerational living. The main home features 4 spacious bedrooms (3 with walk-in closets), 3.5 bathrooms, an upstairs laundry room, and an open-concept layout combining a bright kitchen, dining area, great room, and breakfast nook ideal for entertaining. The legal basement unit includes 2 bedrooms, 1 bathroom, its own laundry, and a well-planned design for comfort and functionality. Enjoy parking for 6 vehicles (4 on the driveway and 2 in the garage with no sidewalk), raised vanities, central vacuum, kitchen valance lighting rough-in, and security rough-in. Conveniently located near Highways 401, 407, and the upcoming 413, this home is just minutes from Toronto Premium Outlets, top-rated schools, grocery stores, restaurants, and all essential amenities. Whether you're a family seeking space and style or an investor looking for value and rental potential, this home truly checks all the boxes in a vibrant, growing neighborhood. (id:60365)
5869 Yachtsman Crossing
Mississauga, Ontario
Location! Welcome to 5869 Yachtsman Crossing, a beautifully maintained and move-in-ready Green Park-built detached home located in one of Mississauga most desirable neighborhoods! This absolutely fabulous property offers exceptional curb appeal and a thoughtfully designed interior, perfect for families who value comfort, style, and convenience. Property Highlights:4 spacious bedrooms plus an additional bedroom in the finished basement. Impressive double-door entrance leading to a bright and airy foyer. Elegant 9 ceilings and abundant pot lights throughout the main floor. Cozy gas fireplace in the family room perfect for family gatherings. Modern, functional layout with formal living, dining, and open-concept kitchen. Beautifully finished basement ideal for in-laws, guests, or home office. Prime Location: Steps to public transit, major highways, and Heartland Town Centre. Close to shopping, top-rated schools, parks, and community centre. Public OPEN HOUSE : SAT & SUN-NOV 15 & 16 FROM 2-4 PM (id:60365)
327 Leitch Landing
Milton, Ontario
Stunning 2 Bedrooms Legal Basement Apartment With Enlarge Windows Located In The Scott Neighborhood Of Milton. This Basement Apartment Is Newly Built With Lots Of Natural Light. Separate Laundry. 1 Parking Spot On Driveway. Pot lights throughout, and a modern upgraded kitchen with Stainless Steel Appliances. Oversized living room, enhanced by three large windows, creates a bright, welcoming, and stylish atmosphere ideal for both relaxing and entertaining. Prime location near schools, parks, public transit, groceries & everyday amenities. Quick access to Hwy 401 & 407. (id:60365)

