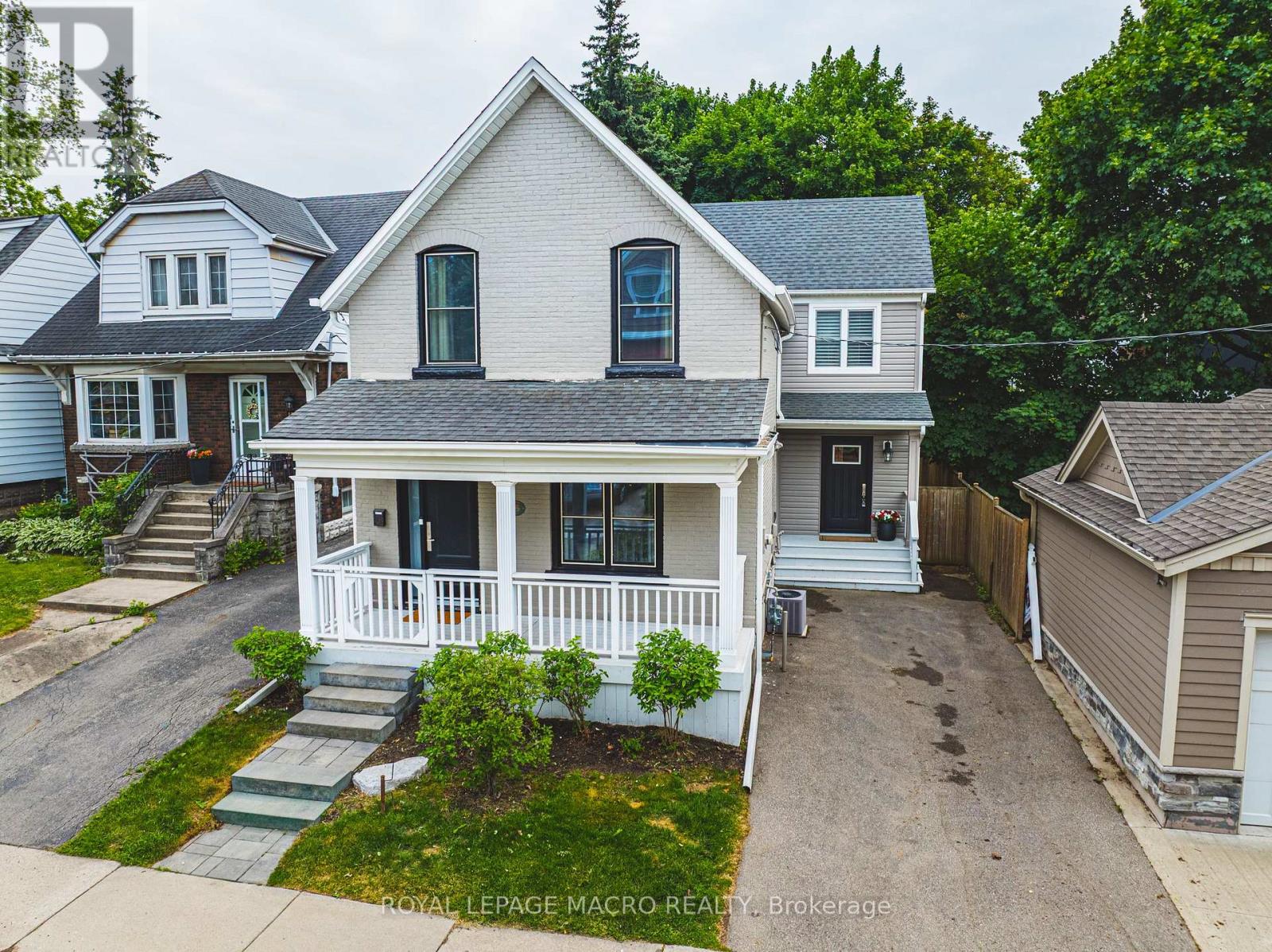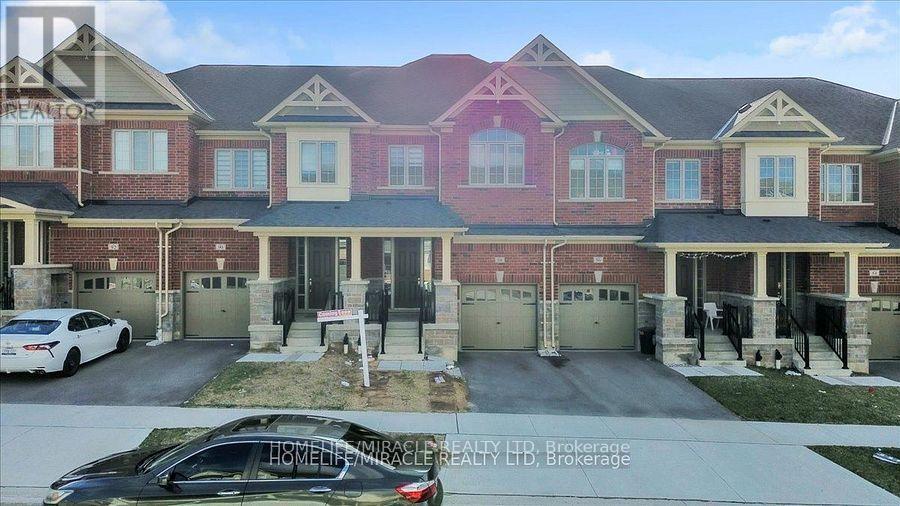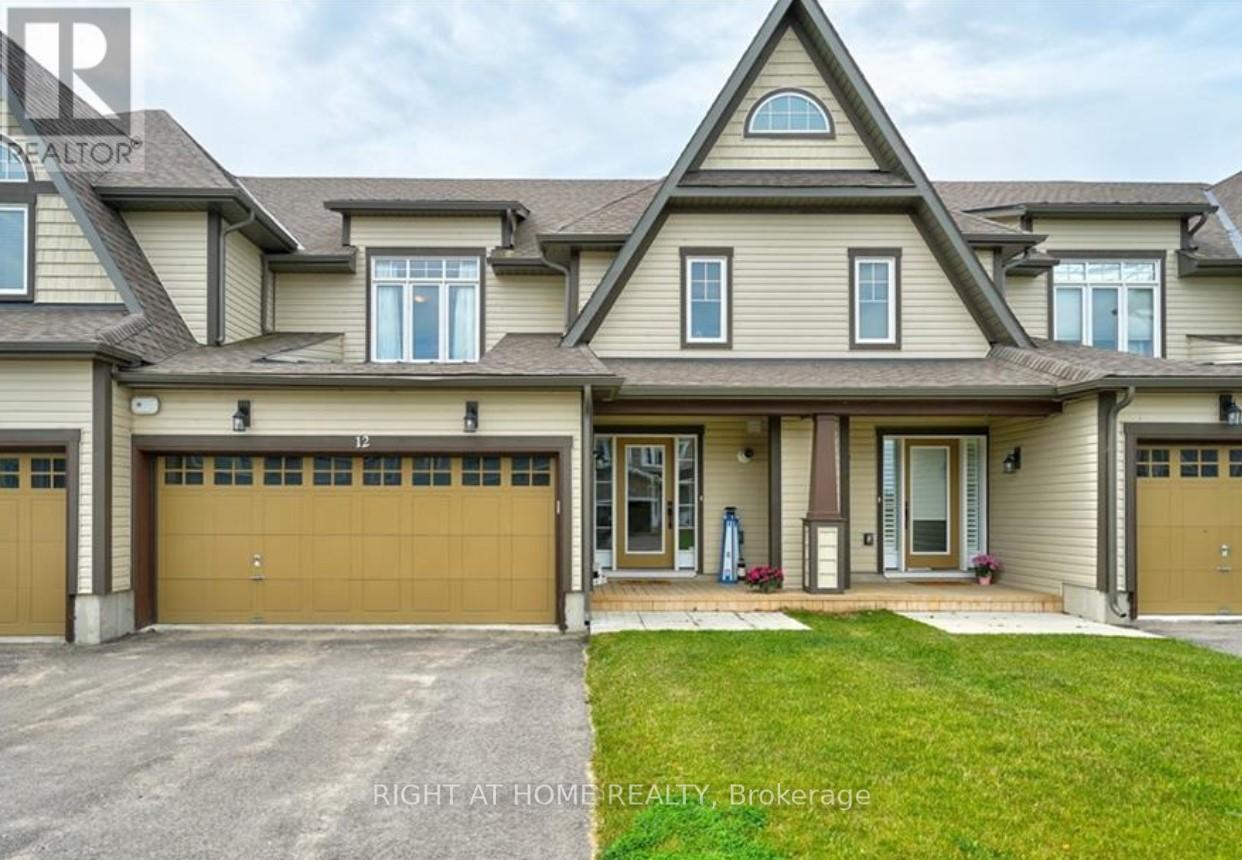172 Wilmot Road
Brantford, Ontario
Welcome to Your Dream Home Where Comfort, Style & Location Meet! Nestled on a premium corner lot in a highly sought-after family-friendly neighbourhood, this beautifully maintained 3-bedroom detached home offers a rare blend of modern comfort, privacy outdoor space. From the moment you arrive, youll be impressed by the homes charming curb appeal, expansive lot, and bright, welcoming interiors. Step into a sun-drenched open-concept living and dining area, where oversized windows flood the space with natural light, creating an airy and inviting atmosphere. Whether you're hosting guests or enjoying quiet evenings with family, this versatile space is perfect for both. The modern kitchen is a chefs delightfeaturing stainless steel appliances, ample counter space, updated cabinetry, and a functional layout ideal for meal prep and casual dining. It seamlessly connects to the living areas, making it the heart of the home. Upstairs, youll find three generously sized bedrooms, each offering ample closet space and large windows. The primary bedroom is a peaceful retreat with plenty of room for a king-size bed and additional furnishingsperfect for unwinding at the end of the day. Step outside to your own private backyard oasisa rare find with a corner lot! Whether you're enjoying morning coffee on the patio, letting kids or pets play freely, or entertaining friends with a BBQ, this outdoor space offers unlimited possibilities. There's even room to create your dream garden or build a custom deck. Other highlights include: Detached home for added privacy, Large corner lot with extra yard space, Bright and spacious layout, Upgraded light fixtures and flooring (optional if applicable), Private driveway and garage parking, Steps to top-rated schools, parks, shopping, transit & more. This home is the total packagelocation, layout, and lifestyle. Whether you're a growing family, downsizing, or a first-time buyer, this is the perfect opportunity to secure a truly exceptional home. (id:60365)
191 Mcguiness Drive
Brant, Ontario
Stunning 2-Storey Home in Sought-After West Brant Move-In Ready! Welcome to this beautifully renovated 3-bedroom, 1.5-bath home with a double attached garage, perfectly located in the desirable West Brant community. Offering a spacious open-concept main floor, the eat-in kitchen (all major appliances included) flows seamlessly into the dining area and generous living room, featuring a dramatic floor-to-ceiling glass wall with direct access to the fully fenced backyard. Enjoy summer barbecues on the large deck, or relax year-round in the 5-year-old hot tub both included! The main level also features a welcoming foyer and a convenient 2-piece powder room. Upstairs, a fantastic loft/family room makes the perfect kids retreat, leading to the primary bedroom with walk-in closet and ensuite privilege. Two additional bedrooms offer plenty of space for the whole family. The finished basement includes a spacious rec room, a home office/gym, a laundry area, and an unfinished room ideal for a future bathroom. A double wide paved driveway and inside entry from the garage add to the convenience. Major updates include a new roof (2018). Close to schools, parks, shopping, restaurants, and more this home is turn-key and available for immediate possession. Why settle for a townhouse or semi when you can own a fully detached private home for your family? Book your viewing today before this amazing opportunity passes you by! (id:60365)
7813 Oldfield Road
Niagara Falls, Ontario
Welcome to 7813 Oldfield Road in beautiful Niagara Falls! Nestled in one of Niagara Falls most sought after family oriented neighbourhoods you'll find this stunning raised bungalow with a huge loft. Here you will find the Primary bedroom, with full ensuite and a large walk in closet. Make this your sanctuary! In the open concept main floor you will find a large kitchen with centre island and more than enough room for a table and chairs for those daily dinners or larger family gatherings. Opposite the kitchen is the large living room with hardwood floors and vaulted ceilings. From the kitchen, you can make your way to the rear deck to enjoy your morning coffee or after dinner cocktail. You will also enjoy the fully finished basement offering another bedroom, 4 piece bathroom and a large recreation room for anything you need it to be....play room for kids, games room, theatre room, and much, much more. Don't miss the opportunity to make this your next rental property and enjoy all the joys of living this great home has to offer. (id:60365)
25 Orchard Hill
Hamilton, Ontario
South Kirkendall welcomes you to 25 Orchard Hill! This extensively renovated home, originally built in 1912 with a significant 1,000 sf addition in 2017, seamlessly blends classic charm with modern luxury. Step inside and be impressed by the large open-concept main floor, featuring rich dark hardwood floors throughout. The gorgeous coffered ceilings in the dining area add an elegant touch. The stunning kitchen is a chef's dream, boasting sleek granite countertops, high-end stainless steel appliances, including a stylish range hood, and an abundance of grey cabinetry for storage. A spacious kitchen island with seating provides a perfect spot for casual meals and entertaining. The addition includes a highly functional and beautifully designed laundry/mudroom, complete with a stacked washer and dryer, built-in storage solutions, a convenient sink, and a practical bench with hooks and drawers. Upstairs, you'll find large, bright bedrooms, all featuring hardwood floors and ample natural light. The beautifully updated washrooms showcase modern fixtures and finishes. The Master Bedroom offers a true sanctuary with its own en-suite featuring a luxurious soaker tub situated under a skylight, perfect for unwinding. Outside, the property boasts a good-sized backyard with a well-maintained lawn, a wooden deck ideal for outdoor relaxation, and mature trees offering shade and privacy. Beyond the beautiful interiors, the location at 25 Orchard Hill is exceptional. Nestled in the MOST desirable neighbourhood in Hamilton, you'll enjoy easy access to fantastic parks and trails, including the popular Chedoke Park, nearby Victoria Park, and the scenic Bruce Trail. You'll also appreciate being within walking distance to Aberdeen & Locke Street's vibrant shops and restaurants, amazing schools, and public transit. Don't miss your chance to own this "super cool hipster" home in a prime location! Come and take a look before it's gone. (id:60365)
79 Sonoma Valley Crescent
Hamilton, Ontario
WELCOME TO YOUR FREEHOLD TOWNHOUSE IN THE HART OF THE CITY. THIS IS CHARMING 3 BEDS 2.5 BATHS END UNIT TOWNHOUSE! 9' CEILING, MODERN FAMILY ROOM FEATURES A COZY FIREPLACE.ESPRESSO CABINETRY IN THE KITCHEN WITH GRANITE COUNTER TOPS, WALK OUT FROM THE KITCHEN TO THE DECK IN THE BACKYARD. THE MAIN FLOOR ALSO OFFERS INSIDE ENTRY TO THE GARAGE & 2 PC BATHROOM.THE BEDROOM LEVEL OFFERS 3 GOOD SIZED BEDROOMS WITH THE PRIMARY BEDROOM FEATURING A 3 PC ENSUITE & LARGE WALKIN CLOSET. CLOSE TO ALL AMENITIES, PUBLIC TRANSIT & STEPS TO WILLIAM CONNELL PARK! MUST SEE! (id:60365)
3 Stokes Road
Brant, Ontario
This beautiful 4-bedroom, 3-bathroom detached home is nestled in the scenic town of Paris, Ontario, and offers 2,050 square feet of above-ground living space. The main floor features a bright and spacious living room, perfect for both relaxing and entertaining. The modern kitchen is equipped with stainless steel appliances, a functional kitchen island, and plenty of cabinetry for storage. Upstairs, you'll find four generously sized bedrooms, including a primary suite complete with a walk-in closet and a private 4-piece ensuite bathroom. The home also includes a double car garage, along with two additional parking spaces on the driveway. Located just minutes from Highway 403, its a perfect choice for commuters seeking quick access to Brantford, Hamilton, or the GTA. With its thoughtful layout, modern finishes, and unbeatable location, this home offers the ideal blend of comfort, convenience, and small-town charm. Basement apartment rented separately. (id:60365)
415 - 708 Woolwich Street
Guelph, Ontario
Prime Location 2 Bedroom, 2 Bathroom Stacked Townhouse In Guelph's Newest Community - Marquis Modern Towns Available For Rent! Situated In A Prime Location Directly Across The Street From Riverside Park. This Single Floor Layout With Over 900 Sq Ft Of Living Space Is Available For Immediate Occupancy. The Timeless Exteriors And Modern, Functional Interiors Cater To All Tastes. Located On The Ground Level, It Features Two Bedrooms, Two Bathrooms, Spacious Living Area And Kitchen, As Well As Your Own Large Private Balcony Off The Primary Bedroom. The Unit Includes Maintenance-Free Vinyl Plank Flooring, 4-Piece Stainless Steel Kitchen Appliance Package, Quartz Countertops, Ceramic Wall-Tiled Shower, And A Full-Size Stackable In Unit Front-Load Washer/Dryer. The Unit Includes One Parking Space With The Rent. Ample Visitor Parking. With Close Proximity To A Bus Stop With A Direct Line To U Of G And Guelph Central Station - Everything Is Here To Make Life Convenient And Enjoyable! (id:60365)
1632 Tenley Drive
Kingston, Ontario
Welcome to a gorgeous 3 bedroom, 2.5 bathroom townhouse. As you enter the main level, you will appreciate the upgraded kitchen with walk-in pantry, quartz counters, stainless steel appliances and gas stove. The main floor also offers a powder room for convenience. Enjoy the open-concept living and dining areas with 9-foot ceilings and a cozy natural gas fireplace for a touch of warmth and elegance. The spacious master bedroom comes with its own ensuite, offering a private retreat. All bedrooms are generously sized with a smart, functional layout. Large windows throughout fill every room with an abundance of natural light. Ideally located near parks, schools, shopping, and quick access to Highway 401, this home combines comfort and convenience in one of Kingston's fastest-growing communities. (id:60365)
88 Grassbourne Avenue
Kitchener, Ontario
Welcome to this 2023 Built townhouse located in the heart of the highly desirable Huron Community. Offering almost 1986 sq ft of meticulously finished living space. This home combines modern luxury with thoughtful design. The main floor features a bright and spacious great room with a electric fireplace and hardwood flooring that extends to the upstairs foyer, creating a warm and inviting atmosphere. The chef-inspired kitchen is the true centerpiece, complete with a quartz island and stainless steel appliances. Designed for comfort and convenience, the home offers 9-foor ceilings on the amin floor and the basement is finished by the builder with Full Washroom. The second floor features three generous bedrooms, including a luxurious primary suite with a large walk in closet and a 4-piece ensuite. A second floor laundry room with washer and dryer addas extra convenience. Set in a vibrant, growing neighborhood just steps from parks, a major recreation center, new schools, shopping, dining, and transit, this beautiful home is perfect for families or professionals seeking space, style, and convenience. Don't miss this incredible opportunity to own this move in-ready home in one of Hurons most desirable new communities. (id:60365)
12 Masters Crescent
Georgian Bay, Ontario
FREEHOLD Townhome in Prestigious Oak Bay Golf & Marina Community Georgian Bay Living at Its Best! Welcome to your perfect retreat or year-round residence in the exclusive Oak Bay Golf & Marina Community, nestled along the stunning southeastern shores of Georgian Bay. This upscale, freehold townhome offers the ideal blend of low-maintenance living and active lifestyle, just 90 minutes from the GTA and 2 minutes to Hwy 400 for easy commuting. Whether you love golfing, boating, hiking, snowshoeing, or simply soaking in the breathtaking views, this is your gateway to enjoying nature at its finest. Home Features: Backs directly onto the Oak Bay Golf Course with western exposure for gorgeous sunsets. Bright and airy open-concept main floor perfect for entertaining, Cozy living room with propane fireplace, cultured stone surround, and wood beam mantle. Dining area opens via sliding glass doors to a fully enclosed Muskoka Room with access to deck and yard. Stylish kitchen with espresso cabinetry, stainless steel appliances, and a functional island breakfast bar. Convenient main floor laundry, powder room, and tiled foyer. Double car garage with direct entry to the home. Upper Level: Spacious primary suite with walk-in closet and luxurious 5-piece ensuite. Two additional bright bedrooms and a full 4-piece bathroom. Whether you're seeking a weekend escape, a turnkey vacation property, or a full-time residence, this beautifully designed home offers comfort, convenience, and a lifestyle most only dream of. Don't miss your chance to live in one of Georgian Bays most desirable communities! (id:60365)
10 Wentworth Drive
Grimsby, Ontario
Elegant End Unit Bungalow Townhome with open concept design. Located in sought-after Orchardview Village by the hospital and the Downtown core, restaurants & parks. Featuring main floor family room with gas fireplace, hardwood floors & sliding doors leading to a large deck with retractable awning & green space. Spacious primary bedroom with full ensuite bath and hardwood floors. Second bedroom with hardwood floors and ensuite privilege Bath. Dining room with bay window and hardwood floors open to family room. Great eat-in kitchen with appliances. Main floor laundry with washer and dryer. Open staircase to lower level rec room & ample storage. Fridge, stove, dishwasher (2025), c/air, c/vac. A care-free lifestyle and a wonderful place to call home! (id:60365)
82 Mckernan Avenue
Brantford, Ontario
This brand-new townhouse offers 3 bedrooms and 3 bathrooms, combining modern design with comfort. The inviting foyer includes a powder room and convenient access to the garage. The main floor features an open-concept layout with a great room, breakfast area, and a kitchen that opens up to the backyard through sliding doors. The 9-foot ceilings add a sense of space and natural light throughout. Upstairs, you'll find a laundry room, a spacious primary bedroom with an ensuite that includes a standing shower and bathtub, plus two additional well-sized bedrooms. Located in the family-friendly Henderson neighborhood, you're close to top-rated schools, shopping, playgrounds, and Brantford's famous trail system. Enjoy city living with the beauty of the Grand River just a short walk away. With over 1590 square feet of living space, there's plenty of room for both family living and entertaining. Plus, you're just minutes from Downtown Brantford, schools, golf clubs, and Highway 403 (id:60365)













