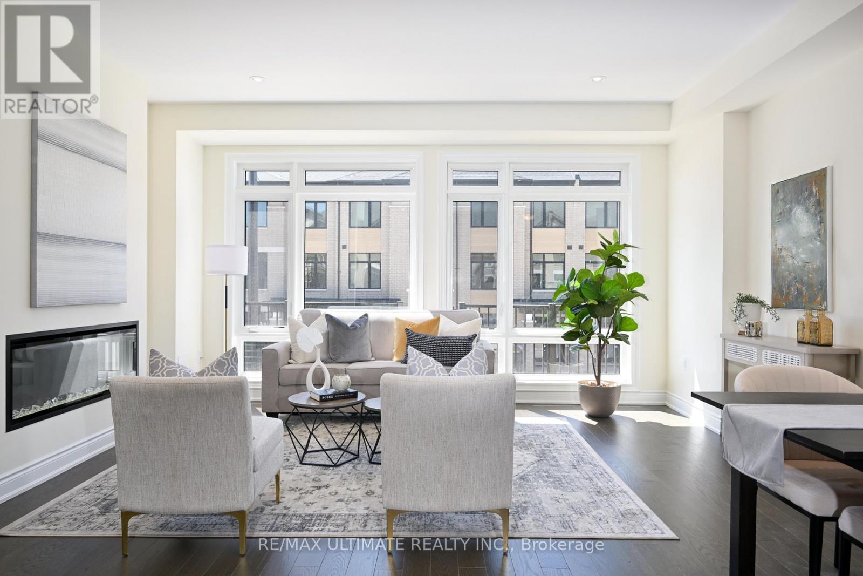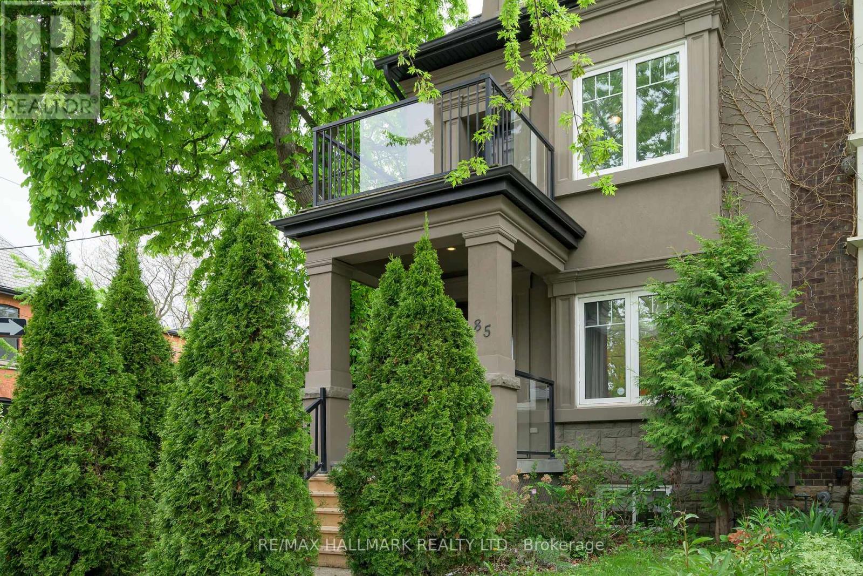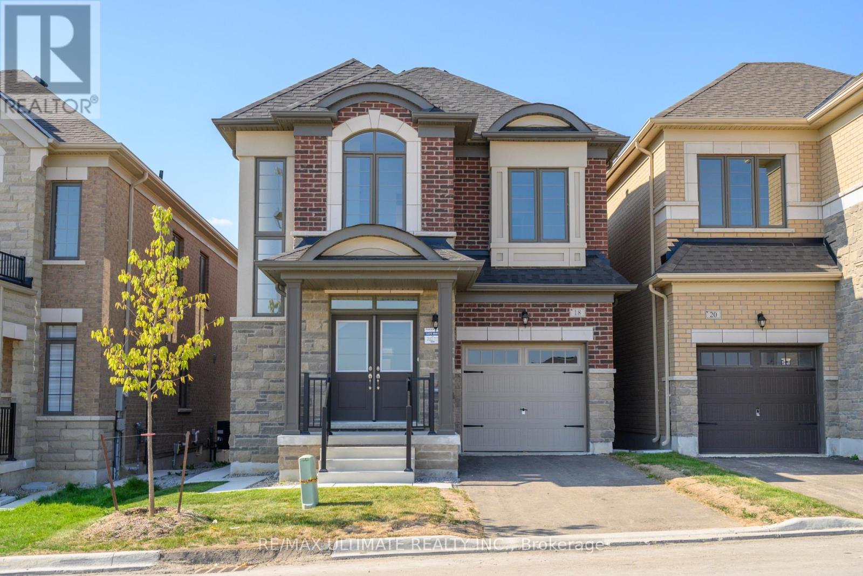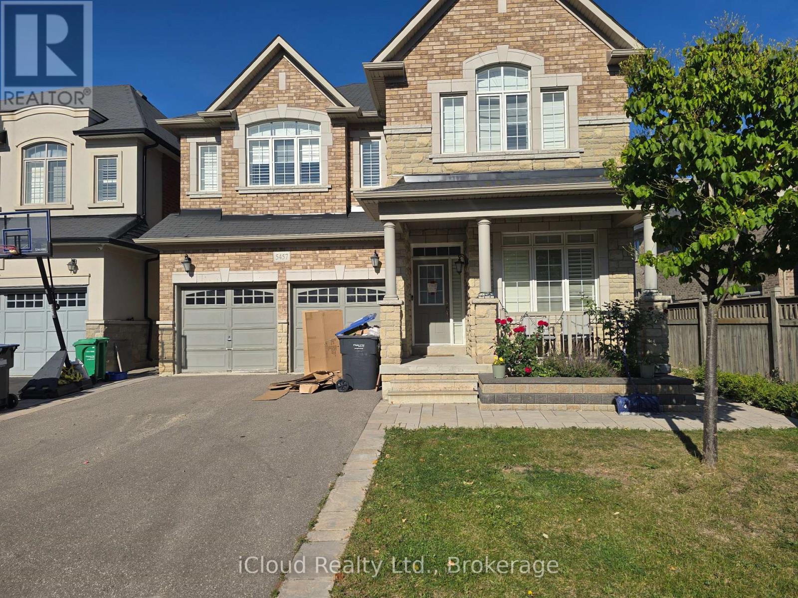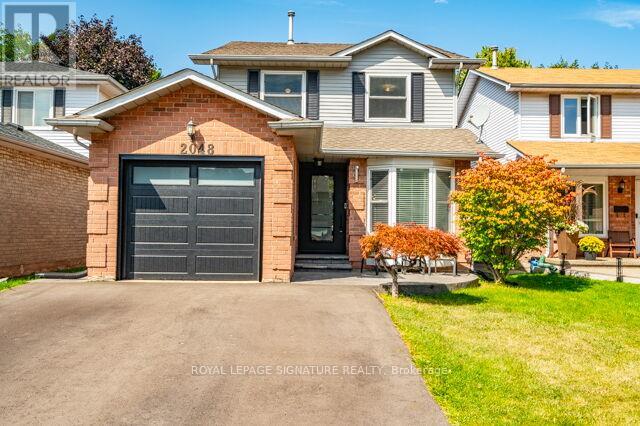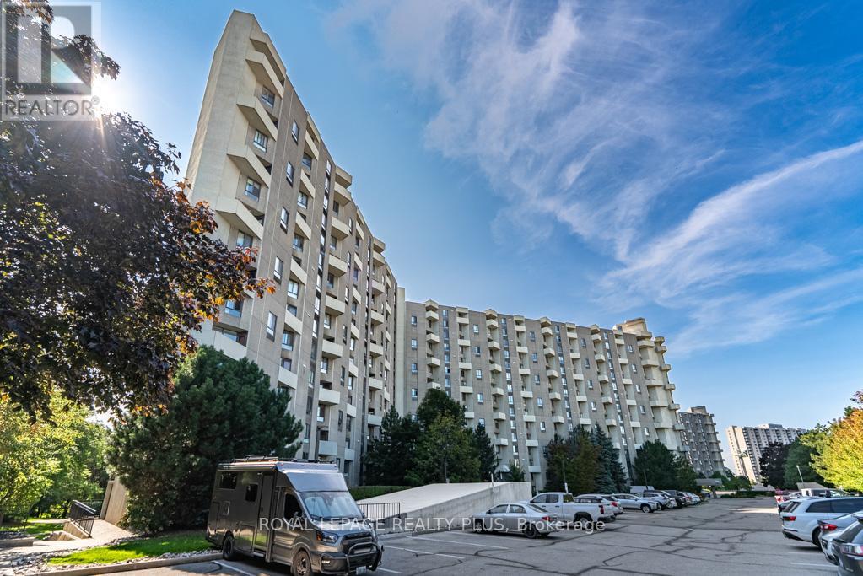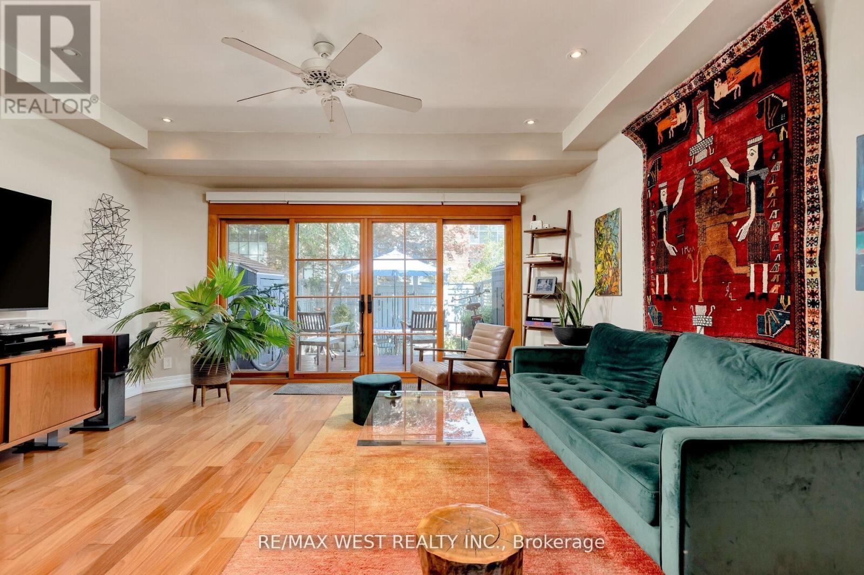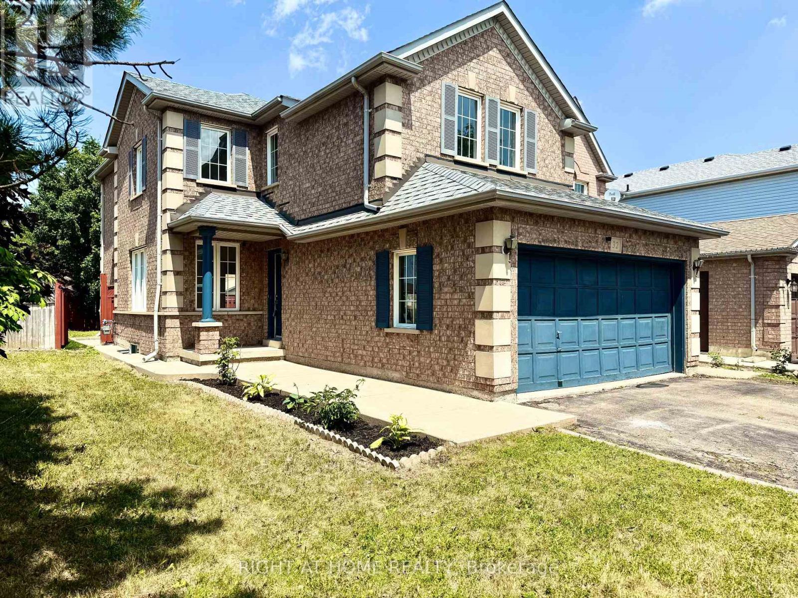33 Bonnington Drive
Brampton, Ontario
Welcome to this bright and spacious 3-bedroom townhome offering 1,550 sq ft of well-designed living space. Perfect for families or professionals, this home blends comfort, style, and functionality in a desirable and connected neighbourhood.The main level features a modern open-concept layout with a stylish kitchen and breakfast area that flows seamlessly into the living and dining spaces ideal for entertaining or everyday living. Step out onto the balcony from the living room and enjoy your morning coffee or unwind at the end of the day.Upstairs, the primary bedroom serves as a private retreat with its own en-suite bathroom, walk-in closet, and exclusive access to a second, private balcony. Two additional well-sized bedrooms share a full bathroom. (id:60365)
85 Sorauren Avenue
Toronto, Ontario
This is the perfect family home in Roncesvalles Village you've been waiting for! It has everything you'll need! A stunning bright and spacious stately three level (2.5 storey) home on a corner lot with an endless list of top quality renovations and upgrades. Open concept main level exudes a wonderful flow with its luxurious cherry wood flooring, high ceilings and baseboards, crown moulding, huge centre island in kitchen, large pantry, main floor laundry room, and powder room. The primary bedroom on the second level features a 5-piece ensuite bath that includes spa-type shower and whirlpool tub. Bedroom 2 has a walkout to a balcony along with a walk-in coset. Bedroom 3 is currently used as a den. The fourth bedroom, on the third level, is currently used as an office and could be a fabulous family room. There's a separate rear entrance to a completely finished basement with kitchen and 3 piece bath which is ideal for a family member or income potential and designated hydro meter. Fence could be extended to privatize additional outdoor living space. *RARE PARKING for three cars with combination of single detached garage (can accomodate a small car) and surface spots. (id:60365)
18 Thresher Street
Brampton, Ontario
Welcome To This Wonderful Never-Lived-In Home Located In Parkside Heights. With 4 Bedrooms And 4 Bathrooms, This House Offers A Practical Layout On The Main Floor That Seamlessly Connects All The Generously Sized Principal Rooms. The Kitchen Is Spacious And Includes A Double Sink, Quartz Counter Top, Backsplash, Stainless Steel Appliances And A Breakfast Area That Opens Up To The Backyard, Perfect For Enjoying Family Gatherings And Outdoor Fun. Upstairs, You'll Find The Primary Bedroom Complete With A Walk-In Closet, A Luxury Ensuite Bathroom With A Freestanding Soaker Tub, Double Sinks And A Separate Glass Shower. Additionally, There Are Three More Generously Sized Bedrooms, Each With Its Own Closet, Two Of Which Sharing A Comfortable 4-Piece Bath And Bedroom 2 Having Its Own 3 Piece Ensuite. Ensuring Plenty Of Space And Convenience For The Entire Family. (id:60365)
Bsmt - 5457 Meadowcrest Avenue
Mississauga, Ontario
Sought after Location - Churchill Meadows - Brand new legal BSMT, spacious & modern 2 bdrm BSMT apt, available immd. Tenant would be responsible for 30% of utilities (Hydro, Heat & Water), as well as access to most amenities, close to school, park, library, place of worship, shopping, hospital, Hwy 403 & 407. (id:60365)
2048 Chrisdon Road
Burlington, Ontario
Discover stylish family living in Burlington's coveted Headon Forest. This beautifully updated two-storey home offers 1,342 sq. ft. of thoughtfully designed space, freshly painted throughout and complemented by new carpeting on the upper level.The main floor welcomes you with engineered hardwood floors in the living and dining rooms,where large windows fill the space with natural light. The extended kitchen is a highlight,featuring granite countertops, custom cabinetry, and a bright breakfast nook-perfect for casual meals or morning coffee. A convenient powder room completes the level. Upstairs, three bedrooms and two bathrooms provide comfort and privacy, with the primary suite offering generous closet space. The professionally finished basement expands your living options with a spacious rec room and flexibility for a home office or playroom.Step outside to a private, landscaped yard with an oversized deck overlooking mature greenery-ideal for entertaining or unwinding.Set on a quiet, family-friendly street, this home is steps to parks, trails, and top-rated schools. Headon Forest is loved for its mature trees, welcoming spirit, and everyday conveniences, with shopping, dining, highways, and GO Transit minutes away.A move-in ready home in one of Burlington's most sought-after neighborhoods-book your private showing today. (id:60365)
105 Twenty Second Street
Toronto, Ontario
Luxury living awaits in this stunning 2-storey detached home with 2,898 total sq. ft., 3 bedrooms, and 4 bathrooms. The main floor showcases an open-concept layout with a formal living and dining area at the front of the home, complete with wide-plank hardwood, pot lights, large windows that fill the space with natural light, and sleek glass railings. At the heart of the home is a chefs kitchen featuring designer pendant lighting, a full-height light grey backsplash, elegant two-tone cabinetry with white uppers and charcoal grey lowers, quartz counters, premium stainless steel appliances, a gas range, and a large centre island with seating for four. Soaring 10' ceilings extend through the kitchen and family room, where an electric fireplace adds warmth and style. The adjoining family room flows seamlessly to the outdoors with a walk-out to a private deck and fenced yard perfect for summer gatherings.Upstairs, the primary retreat offers a walk-in closet and a spa-inspired ensuite with heated floors, sleek vanities, modern tile work, premium fixtures, and a second electric fireplace for added comfort. Two additional bedrooms and a full bath complete the upper level.The finished lower level expands the living space with windows, two storage areas, and flexible room ideal for a home office, gym, media room, or play space, plus a 3-pc bath, direct walk-out to the yard, and a built-in garage with interior access and an EV charging outlet. Enjoy the convenience of top-tier colleges nearby, steps to Gus Ryder Pool and Health Club, with quick access to the lake, waterfront trails, Kipling TTC / GO Station, Mimico and Long Branch GO for easy access to downtown, as well as nearby restaurants, and the QEW & 427 highways. (id:60365)
A22 - 284 Mill Road
Toronto, Ontario
WELCOME HOME TO THE MASTERS! RENOWNED FOR ITS UNIQUE DESIGN - THIS IS HOME! SITTING ON APPROX 11 ACRES, THE MASTERS IS A HIGHLY COVETED BUILDING IN ETOBICOKE. THIS UNIT IS THE ONE YOU HAVE BEEN LOOKING FOR AND HAS THE MOST DESIRED LAYOUT IN THE COMPLEX. IT FEATURES AN OPEN CONCEPT MAIN FLOOR WITH NEW FLOORS, SMOOTH CEILINGS, POT LIGHTS. A CHEF INSPIRED KITCHEN WITH PLENTY OF CABINETS + STAINLESS STEEL APPLIANCES! ENJOY THE GOLF COURSE + SUNSET VIEWS FROM THE WEST FACING BALCONY! THE PRIMARY + 2ND BEDROOM ARE LOCATED ON THE LOWER LEVEL WITH QUIET PRIVATE VIEWS . SPA LIKE AMENITIES AWAIT THE MASTERS! HIGHLIGHTED BY AN INDOOR/OUTDOOR SALT WATER POOL, PATIO, TENNIS COURTS, GAMES/PARTY ROOM, PICKLEBALL LEAGUE + MORE! NEVER A DULL MOMENT HERE!! A MUST SEE UNIT! OVER $100,000 IN UPGRADES! (id:60365)
310 - 2300 St. Clair Avenue W
Toronto, Ontario
Welcome to this bright and modern corner suite at 2300 St Clair Ave W! Featuring a functional split 2-bedroom layout with windows in both rooms and 2 full bathrooms, this home is perfect for comfortable living. Enjoy a sleek appliance package, custom roller shades on every window, and the convenience of parking + locker included. Located in a vibrant and growing neighborhood, you're steps to Stockyards Village shopping center, Junction boutiques & cafés, and just minutes to High Park, Bloor West Village, and the Dundas West subway/UP Express for quick access downtown or to Pearson Airport. Surrounded by parks, schools, restaurants, and everyday conveniences, this area blends urban energy with community charm, making it one of Toronto's most desirable pockets to call home (id:60365)
83 Gwynne Avenue
Toronto, Ontario
Charming Victorian Row House circa 1882 just moments from Queen West. Nestled in the heart of trendy South Parkdale. Located on a quiet, low-traffic one-way street just west of Toronto's downtown core. Turnkey home thoughtfully upgraded with exceptional care and quality. Interior designed to maximize the use of space, a real pleasure for living and entertaining. Outstanding workmanship and timeless character blend seamlessly with modern comforts. Open-concept main floor with renovated kitchen and rare family room walkout to landscaped garden. Four skylights fill the home with natural light. Spacious primary bedroom features ensuite bath and walkout to balcony. High-finished basement adds versatile living space. Over 2,100 sq ft in total. One-car lane parking. Upgrades throughout. 2 air conditioning units powered by a solar system on the roof, great for summer at low cost! Built-in speakers in dining room, master, and bedroom. Eat-in kitchen renovated in 2023 featuring quartz counter tops, dishwasher, range, and fridge (2023). LG washer and dryer (2023). Additional A/C unit for upper floor (2021). Mansard roof and custom millwork (2018). Loewen patio sliding door (2017). Heated floors in the family and powder room. Unbeatable location just steps to Queen & King streetcars, Dufferin bus, Metrolinx Exhibition Go station, and minutes to the Gardiner. Enjoy Queen West shops, cafes, restaurants, and waterfront trails nearby. Incredible opportunity in one of Toronto's most dynamic neighbourhoods. (id:60365)
3267 Shelburne Place
Oakville, Ontario
This 4-bedroom family home is tucked within a desirable and peaceful Southwest Oakville enclave, south of Lakeshore Boulevard, just steps from the lake and awaiting your personal touch.Nestled on a small cul-de-sac surrounded by park space and nature trails, the property backs onto green space, offering year-round privacy and natural beauty. The exterior showcases unique reclaimed brick for added character, while inside, the home has been freshly painted in a crisp white palette. Spanning over 3,240 sq. ft. above grade, plus an unfinished basement with 10-foot ceilings and a rough-in for a third fireplace, this Bronte West residence offers an abundance of space and potential. Highlights include two wood-burning fireplaces and a dramatic two-story sloped ceiling in the family room, creating a warm and inviting atmosphere.The main floor layout is designed for both everyday living and entertaining, with a large living room, formal dining room, private office/den, and family room with walk-out to the yard. The kitchen features ample storage and a bright breakfast area.Upstairs, the unique primary suite includes a 4-piece ensuite, walk-in closet, and a massive loft space above the garage, perfect as an office, private sitting room, studio, or even an additional bedroom. Three more spacious bedrooms and excellent storage complete this level.The treed backyard provides a tranquil setting with plenty of room for a pool or deck expansion. Parking is convenient with a double garage and space for two additional cars on the driveway. The location is exceptional - just steps to Shell Park, a walk or bike ride to Bronte Marina, Bronte Harbour Yacht Club, beaches, and parks, and only minutes from Brontes shops and dining. Families will appreciate the top-rated school catchments and nearby private schools, while commuters enjoy easy access to highways and Bronte GO station.Please view the virtual tour and floor plans, and book your visit soon! (id:60365)
3407 Nighthawk Trail
Mississauga, Ontario
You fall in love with this elegant end-unit townhome that feels just like a semi and sits on a rare, oversized pie-shaped ravine lot! Nestled in a quiet, family-friendly neighbourhood, this 3+1 bedroom, 4-bathroom home is ideal for growing families or first-time buyers seeking space, comfort, and nature. Here's why this home is a must-see:(1) Ravine Lot Living: Enjoy ultimate privacy and nature views with no neighbours behind! Step out onto your newly built backyard deck and take in the peaceful sounds of the ravine and nearby walking trails.(2) Stylish, Open-Concept Main Floor: Bright and airy layout with pot lights, custom zebra blinds, a large living/dining area, and an extended chefs kitchen featuring quartz countertops, glass backsplash, and newer stainless steel appliances.(3) Spacious Upstairs: Three generously sized bedrooms and two full bathrooms, including a private ensuite in the primary bedroomperfect for everyday comfort.(4) Finished Basement In-Law Suite: Complete with a large great room, one bedroom, full bathroom, and kitchenetteideal for extended family, guests, or future rental income potential with a possible separate entrance.(5) Commuter-Friendly Location: Private garage, parking for up to 4 cars, and just minutes to Highways 403, 407, 401, and three GO Stations within 10 minutesyou cant beat this convenience! Bonus upgrades include: Furnace (2024), Roof (2021), Fridge & Range Hood (2023), LG Washer & Dryer (2025), Bosch Dishwasher, Smart Lock, dimmable switches, garage opener, and more. --->> A Perfect Blend of Nature, Comfort & Commuter Ease! <<--- (id:60365)
32 Hocken Court
Brampton, Ontario
Welcome to 32 Hocken Court, a fully upgraded, move-in-ready home perfectly situated on a quiet, family-friendly cul-de-sac in one of Bramptons most desirable neighbourhoods. This stunning property showcases brand-new kitchens with quartz countertops, modern pot lights, and stainless steel appliances, complemented by elegant new flooring and fresh designer paint throughout. The washrooms have been completely renovated with a modern touch, and the finished basement with a separate entrance provides the perfect space for extended family, this home offers the perfect blend of style, comfort, and convenience. (id:60365)

