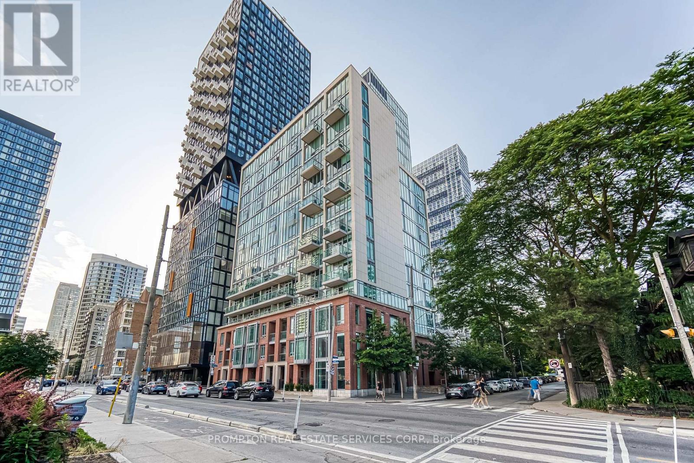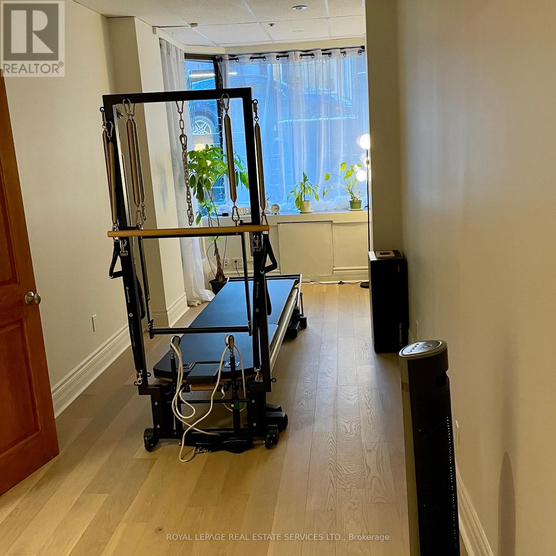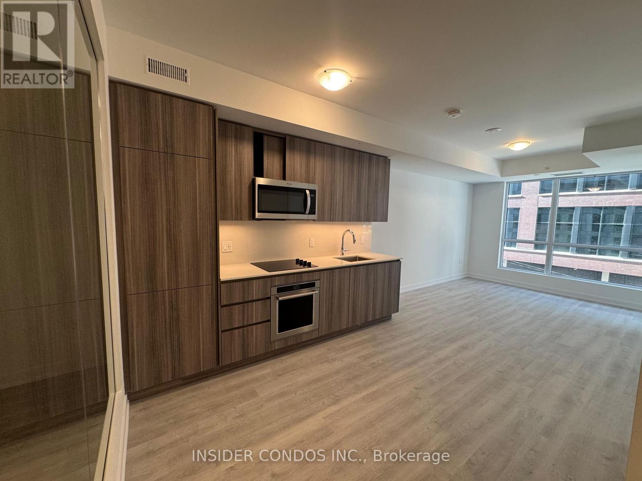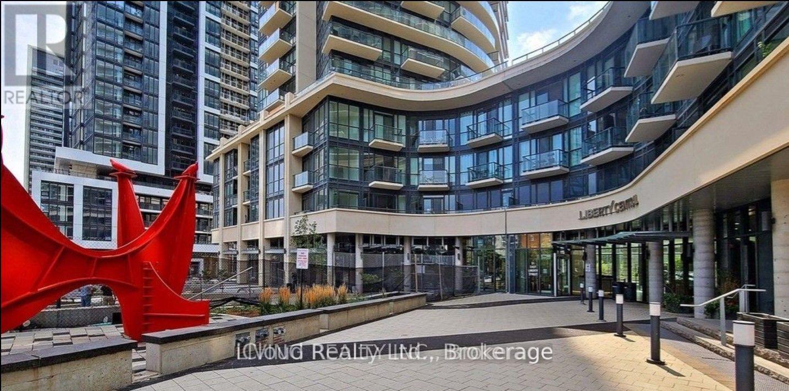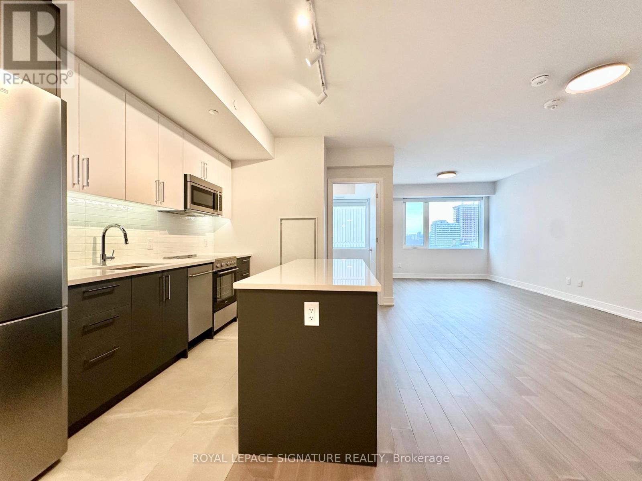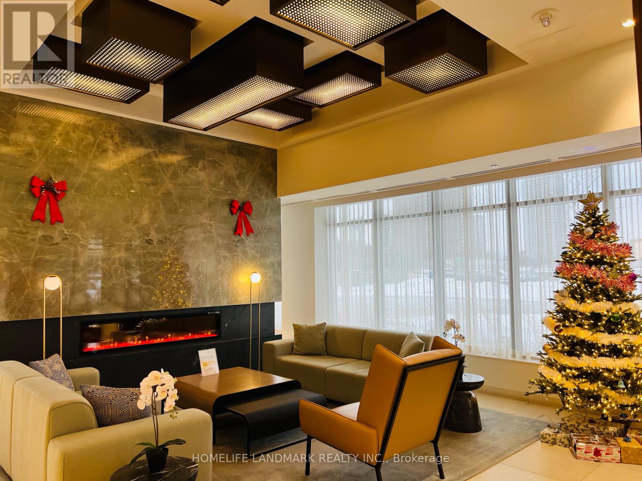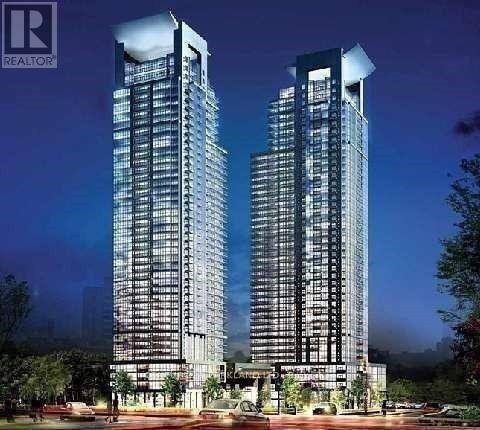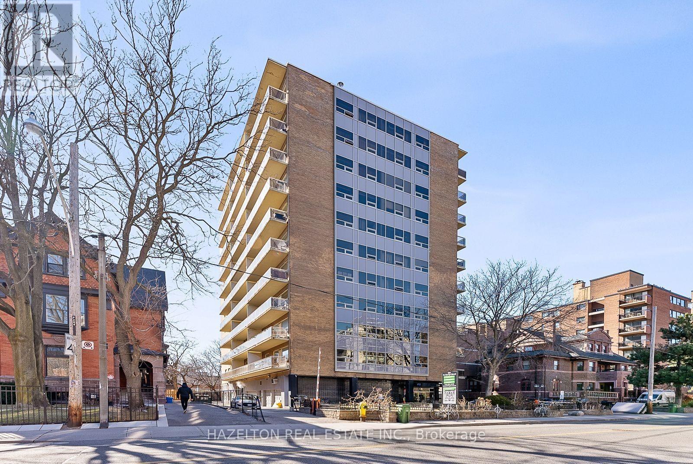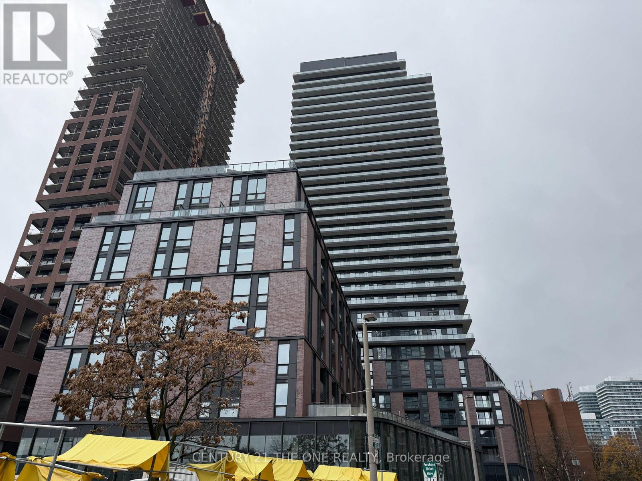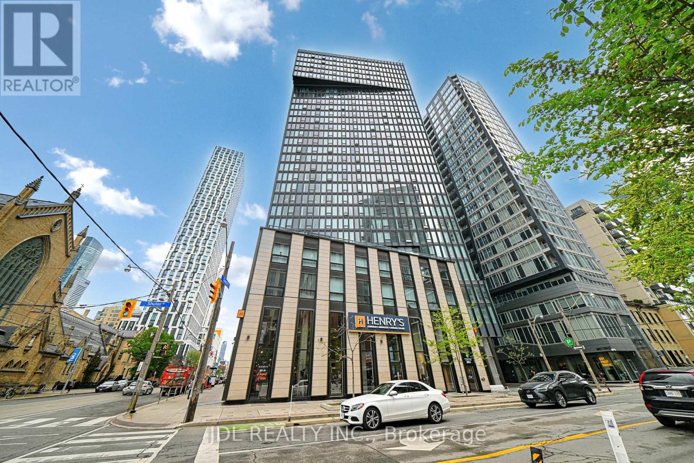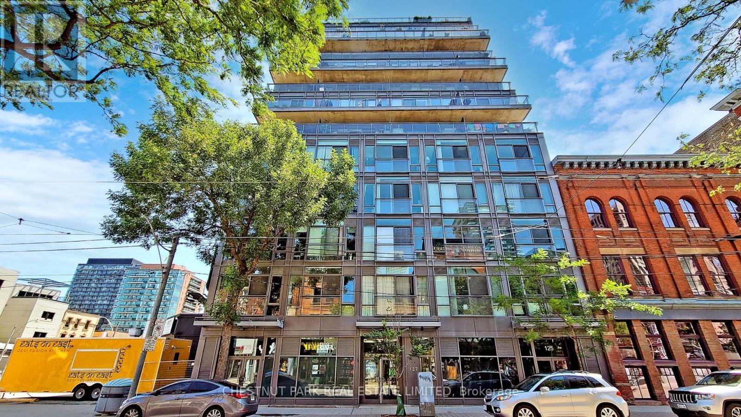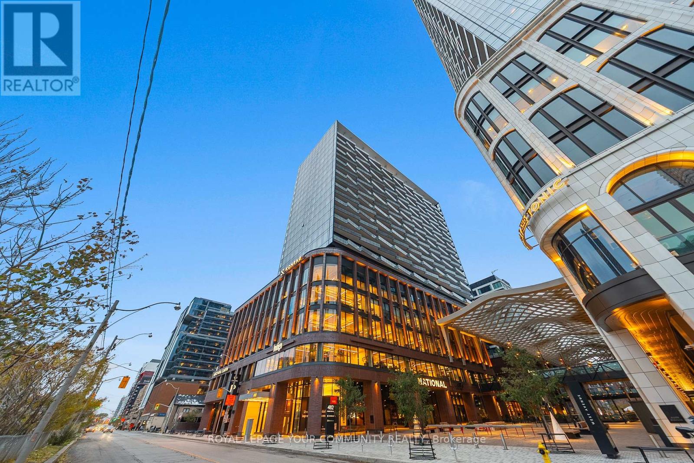1105 - 220 George Street
Toronto, Ontario
Absolutely Stunning Custom 2-Storey Penthouse in the Heart of Downtown Toronto! This sun-filled 3.bedroom, 4-bathroom residence offers luxury living just steps from the Eaton Centre, top restaurants, theatres, shopping, and the subway. Soaring 10-ft ceilings, floor-to ceiling windows, and 8-ft solid doors throughout. Modern floating staircase with glass railing, sleek custom lighting, and two spa-inspired ensuites. The Italian-designed kitchen features granite countertops, a large island, and solid cabinetry. (id:60365)
Lower - 80 Scollard Street W
Toronto, Ontario
Rare opportunity to sublease a beautifully renovated boutique commercial space in the heart of prestigious Yorkville. This bright, windowed 221 sq. ft. unit is ideally suited for personal wellness and professional services such as massage therapy, acupuncture, chiropractic care, aesthetics, or similar uses. The space is located within a well-established, service-oriented environment and offers a turnkey solution with shared access to a welcoming waiting area, washroom, and kitchenette. Complementary existing tenants include Pilates and waxing studios, creating a cohesive and client-friendly setting. Situated steps from Yorkville's luxury retail, dining, transit, and dense residential population, the unit benefits from excellent accessibility and exposure to a discerning clientele. Flexible hours available, making this an attractive option for practitioners seeking a premium location with manageable overhead. Ideal for professionals looking to establish or expand their presence in one of Toronto's most sought-after neighbourhoods. (id:60365)
331 - 15 Richardson Street
Toronto, Ontario
Welcome to Quay House by Empire Communities. This stylish 2-bedroom, 2-bathroom suite on the 3rd floor offers west-facing views, an efficient open-concept design, and sleek modern finishes. Enjoy a vibrant waterfront lifestyle with easy access to transit, parks, dining, and premium building amenities. (id:60365)
607 - 49 East Liberty Street
Toronto, Ontario
This bright and fully furnished 2-bed, 1-bath condo offers close to 700 sq.ft. of living space plus a very large balcony on the 6th floor of a modern 25-storey building. The suite features 9' ft ceilings and floor-to-ceiling windows with blinds, a front coat closet, pantry, in-suite laundry and a fully equipped kitchen with all appliances and cookware. The unit comes furnished with a couch, beds, dining set, and TV, making it completely move-in ready. The building includes 24/7 onsite front-desk security and free visitor parking. Located in a high-end neighbourhood steps from restaurants, grocery stores, TTC and GO Transit, parks and the waterfront plus you're also minutes from Ontario Place, the Exhibition (CNE) and Lake Ontario. Convenience, security and comfort come together in this beautifully maintained condo. (id:60365)
1002 - 664 Spadina Avenue
Toronto, Ontario
****ONE MONTH FREE FOR ONE YEAR LEASE or 2 MONTHS FREE FOR 18 MONTHS LEASE **** Spacious 1 Bedroom Apartment. Be the first to live in this brand-new, never-occupied suite at 664 Spadina. Avenue, located in the highly desirable Harbord Village and University District. This modern one-bedroom unit features a bright open-concept layout with floor-to-ceiling windows, a contemporary kitchen with stainless steel appliances, and high-quality finishes throughout. The building includes a shared lounge and on-site dining, offering both comfort and convenience. public transit, and major downtown attractions such as the ROM, AGO, and Queen's Park. Ideal for professionals or families looking for a well-connected and thoughtfully designed living space in the heart of Toronto. (id:60365)
1116 - 188 Fairview Mall Drive
Toronto, Ontario
One Bedroom Plus Large Den with a Door (can be used as A 2nd bedroom ), One Parking, One Locker Room.at Verde Condos.599 Sq.ft + 62 Sq. ft (Balcony). This 3-year-old Modern Condo Located Across from Fairview Mall. Just Steps to Don Mills Subway Station and Minutes to Hwy 404 & 401 (id:60365)
3001 - 5162 Yonge Street
Toronto, Ontario
Luxury Gibson Condo Tower In The Heart Of North York, Direct Access To Subway, Freshly Painted Beautiful Bright One Bedroom + Den + Locker + Parking + Large Balcony, Unobstructed West View, High Ceiling, Great Lay Out And Design, Open Concept Living & Dining With Walk Out To Balcony, Modern Kitchen With Backslash. World Class Amenities: Indoor Pool, Gym, Theater, Party Room, Terrace and More. Freshly painted. (id:60365)
201 - 206 St George Street
Toronto, Ontario
Spacious S/E Corner Apartment On A Quiet Green Leafy Street In The Annex. Steps To Yorkville, Bloor, Shopping, St. George Subway Station, Schools, U Of T And Parks. Comfortable Layout With An Open Concept Living Area And Kitchen With Breakfast Nook (Can Be Used As Home Office) That Opens Onto A Large Balcony. Well Cared For And Move In Ready. (id:60365)
912 - 35 Parliament Street
Toronto, Ontario
Welcome to refined urban living at The Goode Condos, brand new suite located right next to Toronto's iconic Distillery District. Functional layout with Ontario lake view, 9' ceiling, modern kitchen, floor-to-ceiling window, residents enjoy unparalleled building amenities like the outdoor pool, fitness centre, and co-working lounge.Just minutes' walk to cafes, restaurants, streetcar access - and only a short stroll to St. Lawrence Market, George Brown College and the waterfront trail. Prime downtown location combining character and convenience. (id:60365)
1603 - 60 Shuter Street
Toronto, Ontario
Fleur condo by Menkes! Functional layout 1+1 Bedroom 1 Bathroom.The Den can be 2nd bedroom with sliding door. 585 sf. Open-concept modern design kitchen with built-in S/S appliances and ensuite washer/dryer. Heat/Gas included. 24/7 concierge service gives you more security. South-facing, high level and huge windows bring you plenty of sunshine and beautiful city view. Don't miss the state-of-art gym/party room/media room/terrace/BBQ. Walking distance to Queen subway station, TMU, George Brown, U of T, Eaton Centre, Hospital and No Frills. Move in immediately ! Enjoy your active and happy life in the core of DT! (id:60365)
702 - 127 Queen Street E
Toronto, Ontario
Welcome to the Glass House Lofts - an urban paradise nestled in the heart of Downtown Toronto! This unique loft offers the perfect blend of modern & spacious open concept living. Revel in the private brick walled balcony overlooking the courtyard with gas BBQ hookup. Behind the sleek glass facade of this pristine building, you'll find an open living space with easy-to-maintain laminate floors & full-size stainless steel appliances, including a gas range stove for the gourmet cook in you! There's even a great area for your home office. The 4-piece bathroom showcases modern fixtures & storage solutions. The primary bedroom promises a cozy sanctuary for rest. No car? No problem! This walker's paradise lets you step out into the vibrant city life. Stroll to the Toronto Eaton Centre for your retail therapy, taste world-class cuisines around town, or head two doors down to the George Restaurant or some of the best bbq at Carbon Bar. This loft is your gateway to urban living! Next door to Verity Women's Club & Spa, St. Lawrence Market & The Esplanade. Walking Distance to Toronto Universities & Colleges, as well as Parks & Concert Venues i.e. Massey Hall! *** Property has been de-staged *** (id:60365)
501 - 480 Front Street W
Toronto, Ontario
Toronto's Most Coveted Address - Where Luxury Meets Lifestyle. Welcome To The Well, The City's Most Talked-About Destination And The New Heartbeat Of Downtown Toronto. Suite 501 Is A Rare Two-Storey Residence Offering Ample Living Space, Two Spacious Bedrooms, 2 Full Baths Plus Pwd Rm On The Main, A Private 240 Sq.Ft. Terrace Perfect For Entertaining Or Relaxing After work. Kitchen Boasts Miele Appliances, Island And Lots Of Storage - But If You Don't Feel Like Cooking, The Wellington Market Is Right Below You With All Your Favourite Spots! The Well Reimagines Downtown Living With Over 500,000 Sq.Ft. Of Indoor And Outdoor Retail Including All Your Everyday Essentials! Steps To King W And Surrounded By World Class Gyms, Restaurants, Coffee Shops. Steps To Transit & Highway Making For An Easy Commute. (id:60365)

