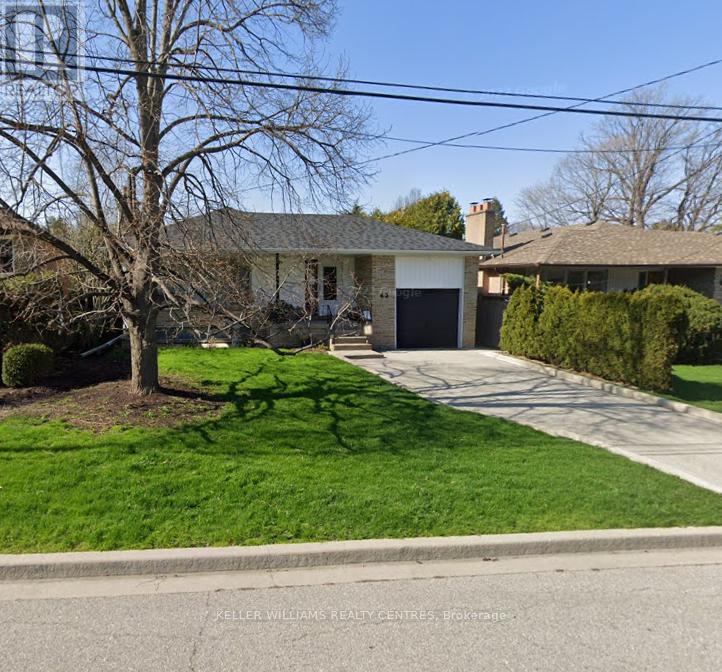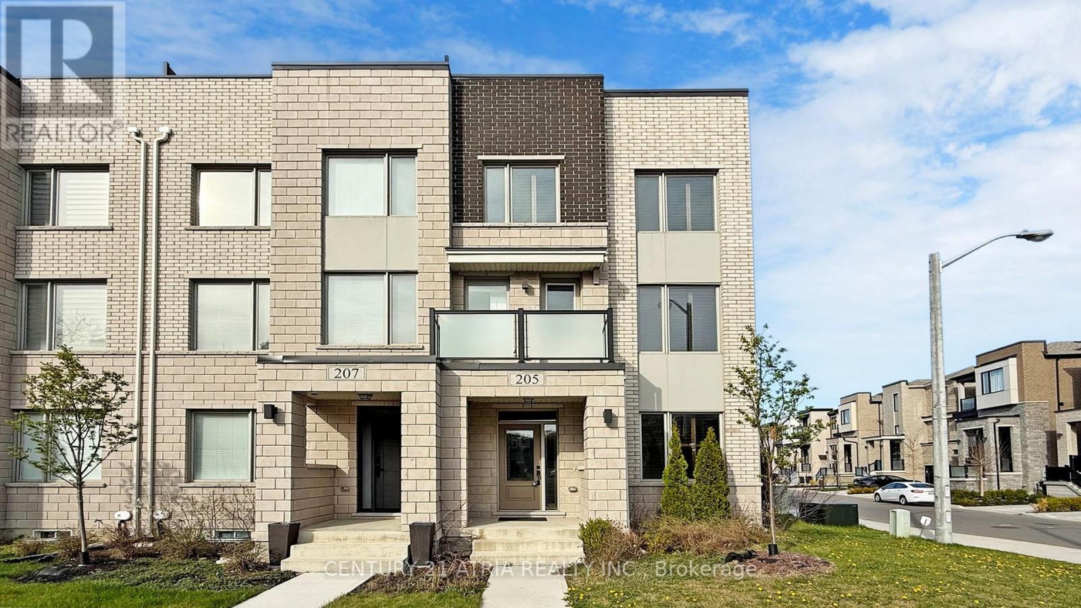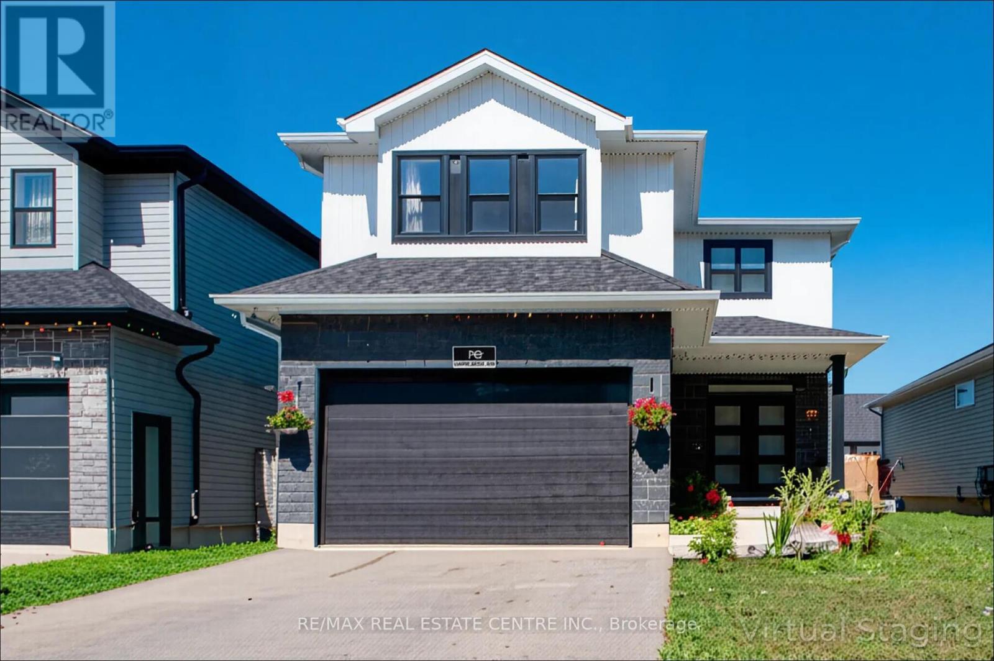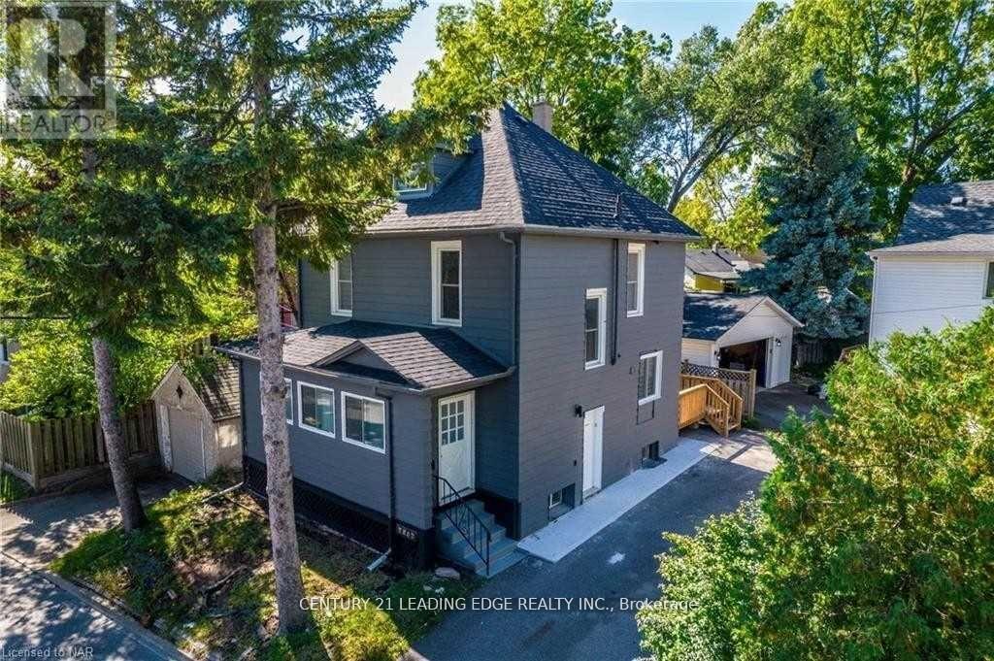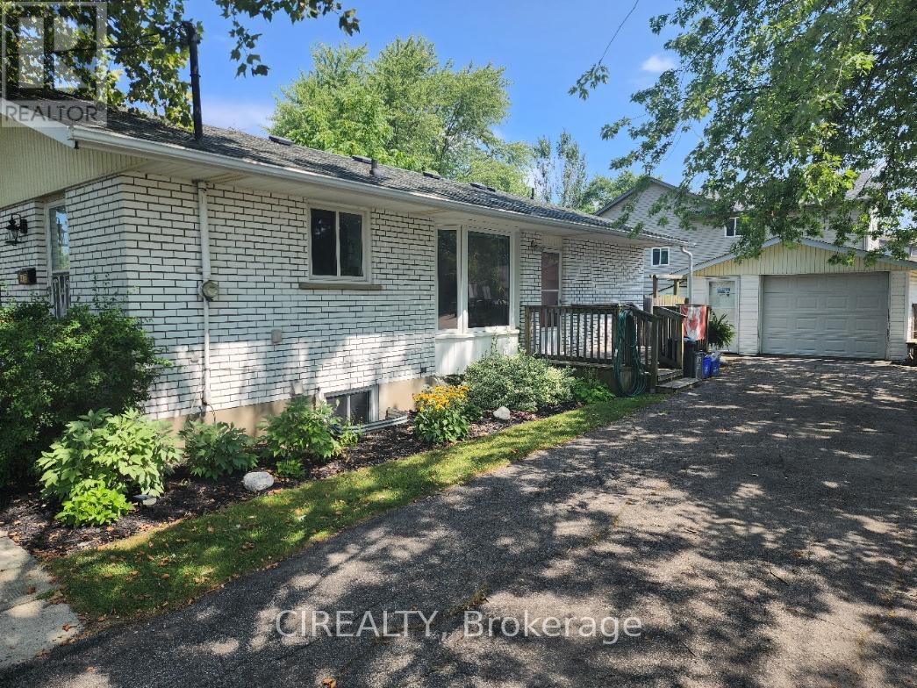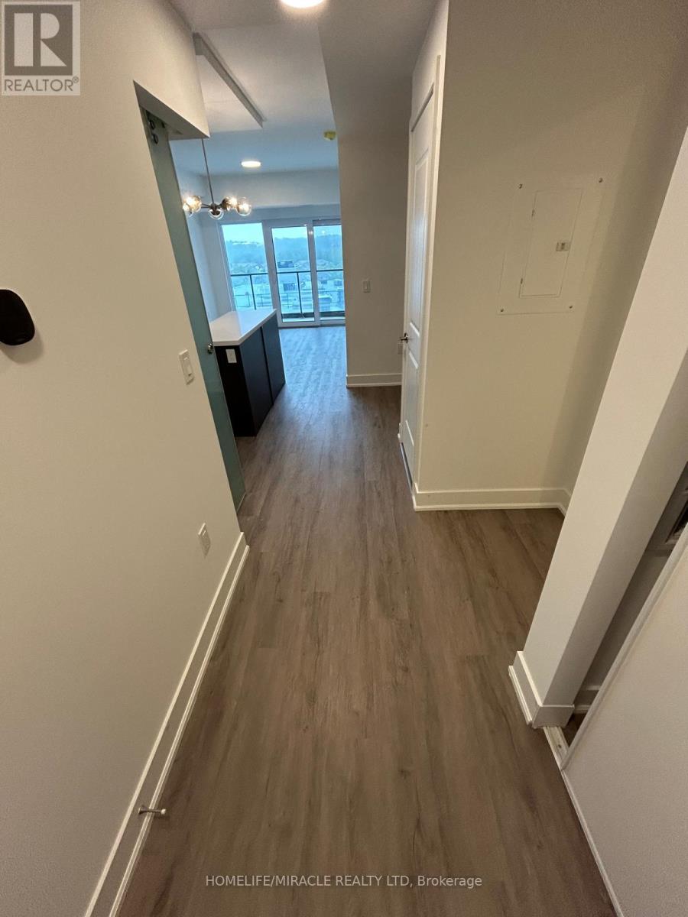915 - 650 Lawrence Avenue W
Toronto, Ontario
Come and check out this 1-Bedroom Apartment with Media Room for Rent. This spacious apartment offers a well-designed layout featuring a modern kitchen with quartz countertops and stainless steel appliances. The kitchen flows seamlessly into the living and dining areas, accentuated by matching light fixtures and a bright south-facing exposure that fills the space with natural light. Step out onto the balcony to enjoy unobstructed views of the Toronto skyline. The primary bedroom is a peaceful retreat, complete with a large window that enhances the sense of space and tranquility. The apartment is conveniently located just steps from the Lawrence West subway station, providing easy commuting options. It's also close to Allen Road and Highway 401 for added convenience. You'll be near fantastic shopping and dining options, including Yorkdale Mall and Lawrence Allen Centre, making this an ideal location for both comfort and convenience. Plus you get to enjoy the newly renovated access, hallways and common areas. (id:60365)
45 Viamede Crescent
Toronto, Ontario
Exceptional 50x120 Ft Lot in Prestigious Bayview Village! Rare opportunity to own a prime, unobstructed lot on one of the area's most sought-after streets. Surrounded by luxury custom homes, this property offers endless potential to renovate, expand, or build new. City approval &Architectural drawings by top-tier architect available upon request. Existing bungalow offers approx. 2,500 sq ft of total living spaceideal to live in or lease while planning. Walk to Newtonbrook Creek & trails. Minutes to Bayview Village Mall, top schools, fine dining, TTC, Hwy 401 & DVP. A strategic investment in a stable, high-growth neighbourhood. Build your dream home in one of Torontos most exclusive enclaves! (id:60365)
205 The Donway East
Toronto, Ontario
*** Modern Luxury Freehold Townhouse in Prestigious Banbury-Don Mills *** Almost Brand New Condition, Hardly Used *** Semi-Like Corner Lot With A Wide Frontage Of 58.5 Ft *** 9 Ft Ceiling And Windows All Around 3 Sides, Offering Tons of Natural Light and a Beautiful City View *** Over 2000 sqft Interior Space With Extensive Upgrades & Thoughtful Design: Hardwood View *** Over 2000 sqft Interior Space With Extensive Upgrades & Thoughtful Design: Hardwood Flooring throughout Main & 2nd; Custom Blinds & California Shutters; Oak Staircase with Wrought Iron Pickets; Spa-Inspired Bathrooms; Modern Kitchen with Quartz Countertops and A large Center Island, PLUS your Own Favorite Kitchen Appliances ... *** Over 300sqft Outdoor Space Including 3 Separate Balconies And A Large Rooftop Terrace with Gas Line Ready For BBQ, Great For Entertaining *** Proximity to Top Ranked Private and Public Schools, Public Transit, Shops on Don Mills, Various Parks *** Quick Access to Major Hwys DVP/404, 401 & 407, and Future Eglinton LRT *** A House With A Lifestyle, Dont Miss Out!! (id:60365)
2105 - 150 East Liberty Street
Toronto, Ontario
Whether you're looking for a place to call home or a solid investment opportunity, this condo delivers. Owner-Occupied Southeast Corner Unit with Stunning Panoramic Views! Experience elevated living in this meticulously maintained corner suite, bathed in natural light and offering panoramic views of the Toronto skyline, the iconic CN Tower, and the serene waters of Lake Ontario. This southeast-facing unit is bathed in natural light through floor-to-ceiling windows and features high ceilings, smooth finishes, and upgraded flooring throughout.The open-concept kitchen, dining, and living area offers seamless flow and unobstructed views, with a walk-out to a spacious 112 sq. ft. balcony perfect for enjoying sunrises. Floor-to-ceiling windows and high ceilings for an airy space. Open-concept living with walk-out to balcony featuring south and east exposures. Functional layout with a dedicated den with a sliding door closet and in-suite laundry. Primary bedroom with spectacular lake and BMO Field views, walk-in closet, and ensuite bathroom. Second bedroom with striking CN Tower views & sliding door closet. Each bedroom fits a queen-sized bed comfortably. One additional 4-piece bathroom. Natural stone accent wall in the living area. Includes a large locker, 1 parking spot, and 1 bike storageUnbeatable location just steps from all essentials Metro and No Frills. Surrounded by trendy restaurants, bars & banks. Minutes to waterfront trails, TTC & Exhibition GO Station. *For Additional Property Details Click The Brochure Icon Below* (id:60365)
48 Cash Crescent
Ingersoll, Ontario
Location, Location, Location! Welcome To 48 Cash Crescent In Ingersoll, A Perfect Place To Call Home! Looking For A Better Lifestyle With An Easy Commute To Surrounding Cities. This Spacious Affordable Home In A Family-Friendly Community Is The Perfect Fit For You! Located In Ingersoll, This Beautiful House Has 4 Bedrooms, 4 Bathrooms, All Rooms Are Very Good Size. Partial Finished Basement With One Bedroom,*** NO CARPET*** , One Extra Door Entrance to Garage From The Side, * Lots Of Upgrades * The Great Room Is The Heart Of The Home, With A Open Concept, That's Perfect For Relaxing Or Enjoying Your Morning Coffee. The Open-Concept Layout Makes The Main Floor Bright And Spacious. Located Just Minutes From Highway 401, Its Great For Easy Travel. The Location Is Ideal, Only 15 Minutes To Woodstock, 35 To London, And 45 To Kitchener. There Is So Much More To See, Don't Miss The Virtual Tour! (id:60365)
5595 Wesley Place
Niagara Falls, Ontario
Accepting Short-Term Stays! Fully Furnished! Welcome to this meticulously renovated detached home, nestled on a spacious corner lot in a highly sought-after, family-friendly neighborhood. Offering a perfect blend of modern luxury and timeless charm, this property is the ideal setting for both comfortable living and effortless entertaining. Inside, the contemporary design with high-end finishes and custom details match perfectly with the expansive open-concept layout. The home's large windows allow ample natural light while maintaining privacy. You will love the generously sized 3 bedrooms and 4 bathrooms. The inviting backyard provides an ideal setup for hosting family and friends. Situated next to a well-regarded school, this home is perfect for growing families. Enjoy the best of both worlds with easy access to all the major attractions of Niagara Falls, including the world-famous Falls, entertainment venues, dining, and shopping (id:60365)
4132 Campbell Avenue
Niagara Falls, Ontario
Bright And Spacious 2 Bedroom 1 Bathroom Basement Available For Rent. Utilities are extra $100 Per Person! Windows Are Egress Windows That Give Plenty Of Natural Light. Sound Insulated And Fire Separated. Laundry on-site. Backyard is shared. Private side deck (id:60365)
308392 Hockley Road
Mono, Ontario
Welcome to this warm and welcoming Viceroy-style home set on a spacious 1.87-acre lot in beautiful Mono. If you've been dreaming of a quieter lifestyle surrounded by nature, this property is your chance to make that dream a reality. The eat-in kitchen offers a breakfast bar and walk-out to the back deck - perfect for morning coffee or casual meals. There's also a separate dining room with its own walk-out, ideal for hosting family dinners or special occasions. The great room is filled with natural light thanks to its large windows and vaulted ceiling, offering views of the peaceful backyard. For more laid-back hangouts, there's a separate family room that also walks out to the deck. A convenient 2 piece bathroom is located nearby for guests. This home features 3 bedrooms and 3 bathrooms, including a main level primary bedroom with a walk-in closet, updated 4 piece ensuite, and its own walk-out to the deck. Upstairs, bedrooms two and three each have their own vaulted ceilings, giving them an open and airy feel. You'll also appreciate the updated main floor laundry and the insulated 2 car garage, which adds extra storage and keeps your vehicles out of the weather. Surrounded by mature trees, the property feels private and serene. A quiet pond with a soothing water feature adds to the sense of calm, and an invisible fence keeps your pets safe while they explore. When its time to unwind, head out to the outdoor sauna and soak in the peaceful setting. (id:60365)
F001-A - 764 Gardiners Road
Kingston, Ontario
If you're looking to establish your Quick Service Restaurant brand or franchise in an exceptional plaza with extremely high demand, then look no further than this opportunity at Riocan Centre Kingston. Strategically situated at the intersection of Gardiners Road and Taylor Kidd Boulevard, this power centre boasts high visibility and accessibility. With ample parking and proximity to public transit, it ensures convenience for both tenants and customers. This fully built out and brand new Quick Service Restaurant is the ideal setup for franchise models and growing concepts. Equipped with a large exhaust hood, traditional open kitchen concept, seating for 20, plenty of fridge and freezer space, prep area, and so much more, this opportunity lends itself well to many conversions. With the only Indian use available in the plaza, buyers are able to convert to their own Indian restaurant brand or shawarma brand among other uses. Long lease term in place with just under 10 years remaining with 2 additional 5 year renewal options leaving you secure for the future. Please do not go direct or speak to staff. Your discretion is appreciated. (id:60365)
15 Ailsa Drive
Georgina, Ontario
Welcome to this immaculately maintained home in a sought-after neighborhood, just steps from parks, a splash pad, and top-rated schools. Situated on a desirable premium inside corner lot, this property offers a cozy, relaxing atmosphere inside and a fully fenced backyard oasis outside, complete with a new deck, interlock patio, gas BBQ hookup and gazebo, perfect for entertaining or unwinding. The thoughtfully designed interior showcases attention to detail, featuring elegant French doors leading to the dining room, a gas fireplace, newer appliances, and a main floor laundry room with convenient access to the attached two-car garage with additional storage. Upstairs, you'll find four spacious bedrooms, including one with an extra walk-in closet, and a sizeable primary suite with its own beautiful ensuite and walk-in closet. New carpet (2022) adds a fresh feel, while the roof was replaced in 2022 and the AC has been recently serviced, leaving the home truly move-in ready. The finished basement includes a versatile rec area, a workshop, and plenty of storage space ideal for hobbies, organization and family time. This property combines comfort, functionality, and pride of ownership in one incredible package (id:60365)
710 - 575 Conklin Road
Brantford, Ontario
Welcome to the brand new, gorgeous and boutique The Ambrose Condos, a contemporary mid-rise development located in the heart of West Brant, Brantford. This brand-new 1 Bedroom + Den + Study, 2 Bathroom condominium offers a modern, open-concept layout with upscale finishes and exceptional building amenities ready for occupancy. The unit features 642 sq ft of interior living space and an additional 57 sq ft private balcony. The primary bedroom features an attached ensuite with a glass-enclosed shower, while the main bath includes a deep soaker tub and ceramic tile accents. Complete with in-unit laundry, a storage locker, and a dedicated parking space, this unit delivers it all. Inside, enjoy a beautifully upgraded kitchen with quartz countertops and stainless-steel appliances including a fridge, stove, dishwasher, microwave, and white washer/dryer. The spacious layout includes a versatile den and study, ideal for working from home or additional living space. Other highlights include laminate flooring throughout, 9-foot ceilings, large windows, and the convenience of in-suite laundry. Residents of The Ambrose enjoy access to premium amenities: a fully equipped indoor gym, yoga studio, party room, connectivity lounge, and an outdoor athletic area on Level 6 and concierge service, dog wash station, bicycle storage/repair room, mail room, and parcel room on Level 1. Ideally situated near Laurier University, Assumption College, VIA Rail Station, Elements Casino, and the Wayne Gretzky Sports Centre, this location offers proximity to schools, parks, trails, shopping, dining, and all major commuter routes. This modern condo offers comfort and convenience in a rapidly growing community. (id:60365)
1 - 10 Reddington Drive
Caledon, Ontario
Welcome to Legacy Pines, Palgrave's prestigious adult lifestyle community, ideal for those ready to enjoy more freedom and less maintenance. This stylish 2+1 bed, 2+1 bath bungalow features an open-concept layout, hardwood floors, new kitchen, new laundry room, on the main floor, and a bright 3-season sunroom w/retractable glass doors and an 11ft wide motorized screen for unobstructed views of the private garden, adding an additional 300 sq ft of living space.The finished basement offers extra space for guests or hobbies, complete with a rec room, bedroom, bathroom, and built-in bar fridges. One and a half car garage with inside entry included! Enjoy community living with access to a 9-hole golf course which includes 1 Owner Founder Share. The clubhouse offers exercise classes, an event space and more! Don't miss the tranquil walking trails too and all across from the Caledon Equestrian Park. (id:60365)


