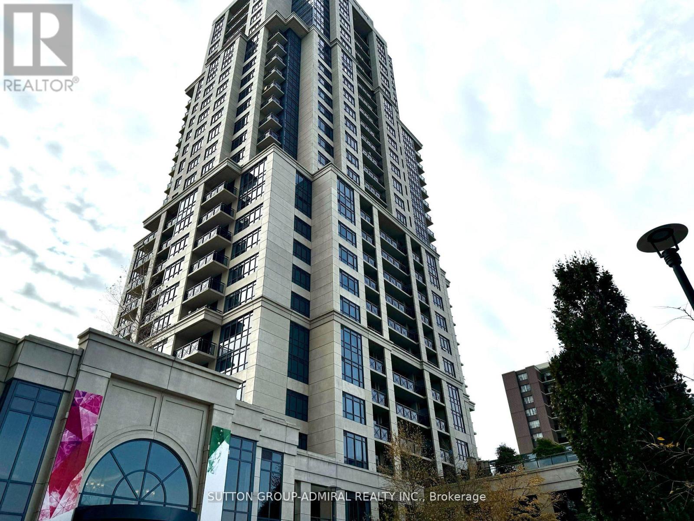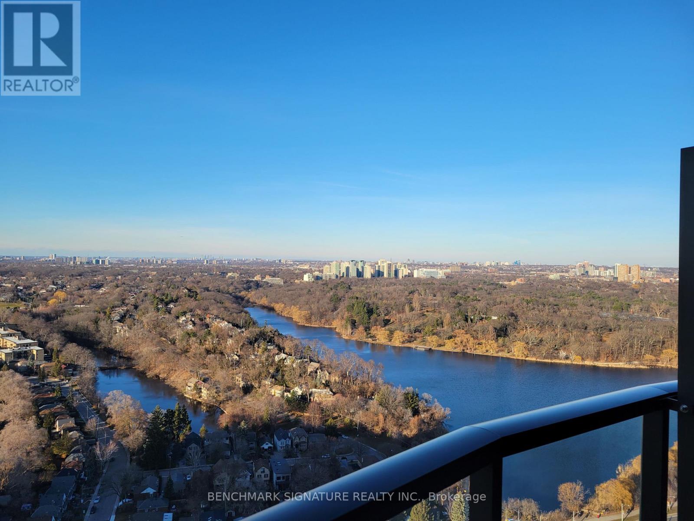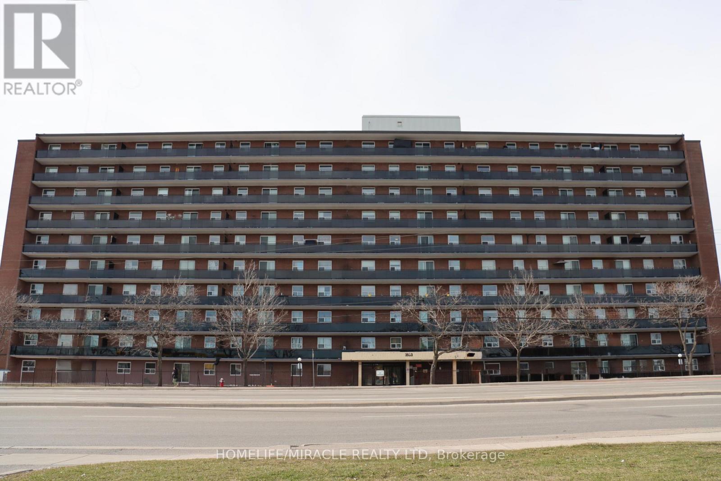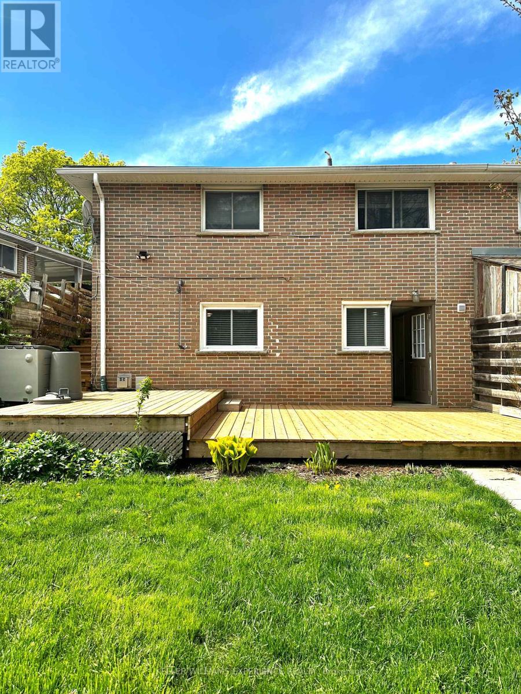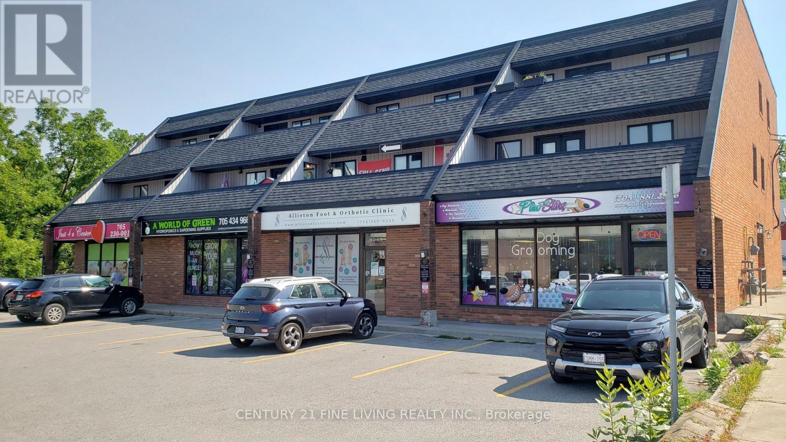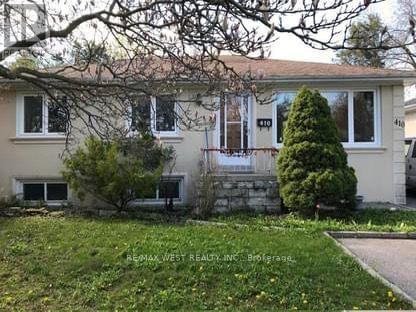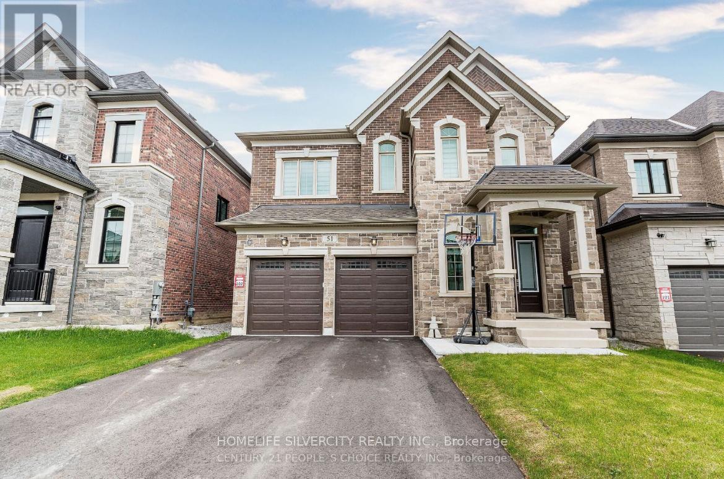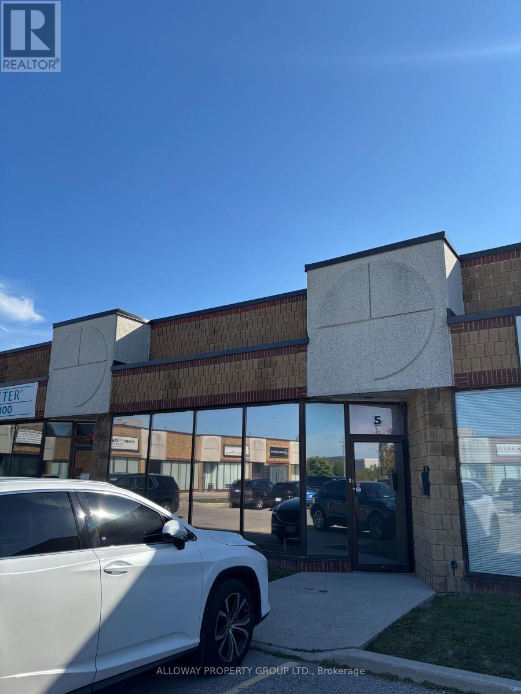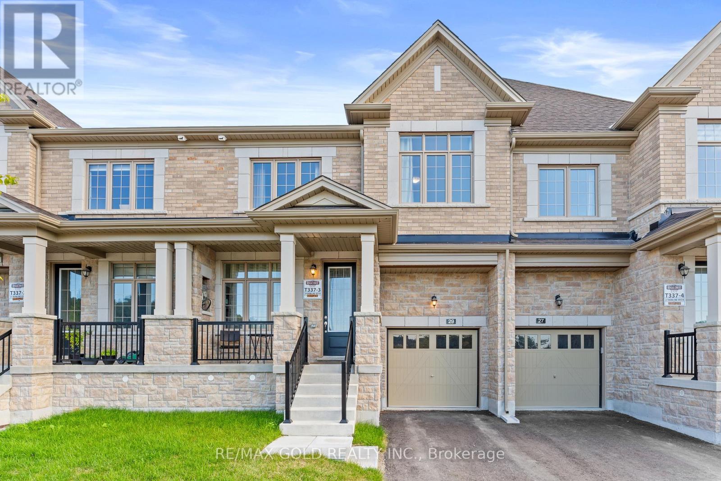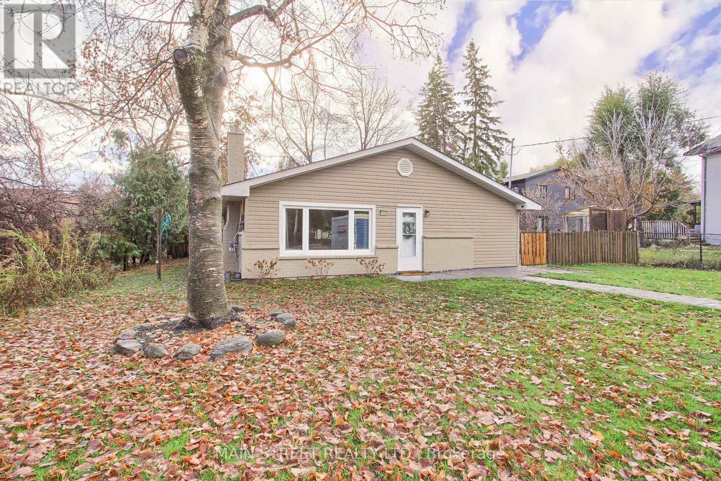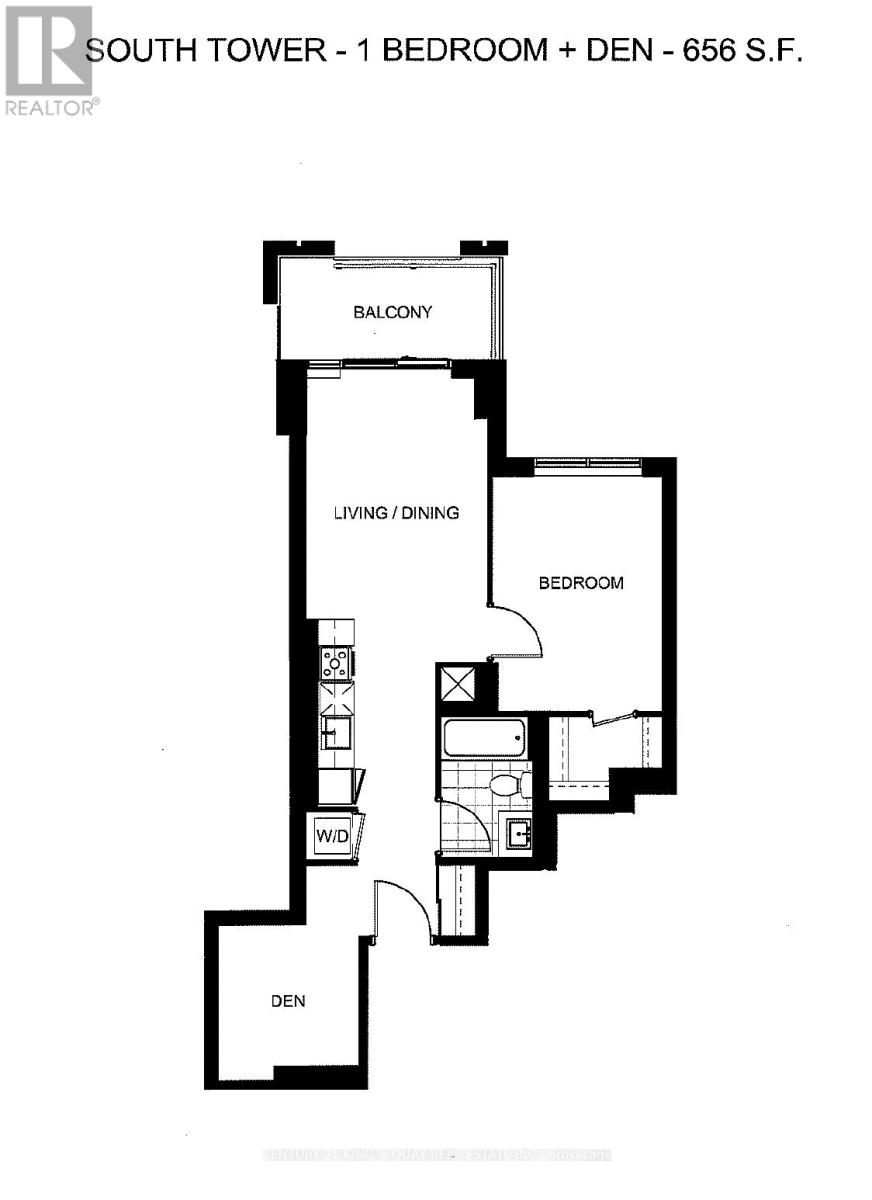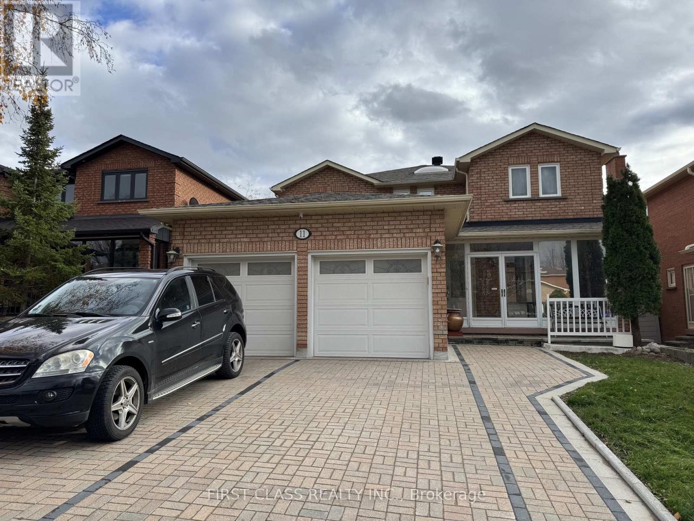1026 - 2 Eva Road E
Toronto, Ontario
2 Bed/2 Bathroom Condo With Clear East Facing Views In Tridel's West Village In Etobicoke Located At Eva Rd And Highway 427! One Parking And One Large Locker Is With Your Lease. Lots of Storage In Kitchen, Standard Sized Appliances, Breakfast Bar. The Kitchen Looks Onto An Open Concept Living And Dining Area. The Living/Dining Area Has Laminate Flooring And Walks Out To The Balcony. The Unit Offers A Split Bedroom Layout, And Are Well Sized To Offer Multiple Functions. Close To 410,427, Qew & Ttc. Elegant Lobby With 24 Hr Concierge. State Of The Art Gym, Indoor Pool & Theatre Room, Party Room And More. (id:60365)
4115 - 1926 Lake Shore Boulevard W
Toronto, Ontario
Welcome To The Mirabella Condo, Where You'll Enjoy A Balcony With A Stunning North View Of High Park And The City Skyline. This Functional 1-Plus-Den Layout Provides Flexibility, As The Den Can Easily Be Converted To A Second Bedroom. You'll Also Have The Convenience Of Two Full Washrooms. The Open Concept Living/Dining/Kitchen Area Features 9 Ft Ceilings, Providing An Airy And Spacious Feel. You'll Love The Modern Look Of The Quartz Countertops In Both The Kitchen And Washroom Vanities. This Unit Also Includes 1 Parking Space For Your Convenience. The Building Offers A Range Of Amenities, Including 24-Hour Concierge Service, An Indoor Pool, Sauna, Outdoor Terrace, BBQ Area, Party Room, And More. With All These Amenities, You'll Have Everything You Need To Relax And Entertain. Don't Miss Out On This Opportunity To Live In A Brand New, Luxury Condo With Breathtaking Views. (id:60365)
608 - 3533 Derry Road E
Mississauga, Ontario
Situated in a prime location, this home features a bright living area with an excellent open layout. It offers two spacious bedrooms, a newly renovated kitchen and bathroom, and access toa large private balcony. Enjoy the added convenience of ensuite laundry and an exclusive parking space. Conveniently located near Westwood Square Mall, public transit, community recreation center, and essential services. Rent includes all utilities, and internet. (id:60365)
Lower - 33 Daphne Crescent
Barrie, Ontario
***ALL INCLUSIVE RENT*** Easy budgeting with fixed housing costs...heat, hydro, water, laundry & 2 parking spaces are included for $1,950 per month!! Experience convenient living in this inviting space, perfect for singles or couples seeking comfort and privacy. Accessed by your own private separate entrance, this renovated unit has easy to maintain laminate floors & ceramic tile throughout, carpet free and freshly painted. This spacious & bright two-bedroom, one-bath walk-out basement unit has a great sized living room with 2 large windows & features a corner gas fireplace & two king-size bedrooms with walk-in closets. The stylish kitchen offers ample cabinets & counter space & stainless steel fridge & stove with plenty of space for dining table for relaxing meals. The unit is completed with a relaxing 3pc bathroom & it's own laundry room with full size washer, dryer and laundry tub. Fully fenced rear yard with lawn area, garden shed & newly updated spacious rear deck for your exclusive use. (id:60365)
1 - 19 Church Street N
New Tecumseth, Ontario
2 Bedroom Apartment Located Along the Vibrant Strip In Alliston. 800Sqft, New (2023) Vinyl Plank Flooring, New Bathroom, New Kitchen Cupboards/ Counter Tops, New Stainless Steel Appliances With Microwave Hood Fan. New Bathroom - Open Concept Living Kitchen With Pot Lights, Lots Of Closet Space. Steps To Shopping, Restos, Community Centre, Schools And So Much More. Rent Includes Utilities. Pretty Fabulous! (id:60365)
Main Floor - 410 Becker Road N
Richmond Hill, Ontario
Beautifully Updated 3-Bedroom Home in Prime Location!Bright and spacious layout with large south- and north-facing windows providing excellent natural light. Generous-sized bedrooms, ideal for families. Freshly repainted interior after the previous tenant's move-out. Located in a desirable area with top-rated schools nearby. Features an energy-efficient electronic heat pump, offering lower gas and electricity costs. Move-in ready and well maintained. * lundry is share with basment unit* (id:60365)
Bsmnt - 51 Wainfleet Crescent
Vaughan, Ontario
Welcome to this Newly Built 3 Bedrooms 1 Washrooms Legal Basement Apartment in the Prestigious Community of Vellore Village. Its a Never lived-in Basement with Modern High-End Finishes. This unit offers an Open Concept layout with Large Combined Living/Dining Area. It also comes with lot of natural lights with 9 Ft Ceiling, Vinyl flooring throughout, High End Upgraded kitchen with Qwartz Counter Good Size Bedroom, Pot Lights, Large windows for Extra Light, Brand New Appliances with Ensuite Washer/Dryer for added convenience. Separate Private Entrance to the Basement. 1 PARKING SPOTS in the driveway. Excellent Location Close To Hospital, Wonderland & Hwy 400, Vaughan Mills & TTC Subway. Very close to Highway 407, 427 and 400.Tenant To Pay 40% of All Utilities (id:60365)
5 - 1260 Journey's End Circle
Newmarket, Ontario
This versatile unit can accommodate a variety of uses, including office space, showroom, light industrial activities, and much more. The unit includes a two-piece accessible washroom, ample parking, and a practical layout with one private office and an open workstation area. A renovated mezzanine provides additional space suitable for workstations or storage. At the back of the unit there is a grade-level garage door for convenient access. Condo fees also cover water, garbage removal, snow clearing, and lawn maintenance, ensuring hassle-free upkeep. (id:60365)
29 Bowline Vista
East Gwillimbury, Ontario
Welcome to this beautiful 4-bedroom townhouse, thoughtfully designed to combine style, comfort, and convenience, all while being filled with natural light throughout. The inviting foyer with elegant ceramic flooring leads into a modern open-concept layout where the sleek kitchen, complete with a large center island, flows seamlessly into the spacious living and dining area, highlighted by gleaming hardwood floors and expansive windows that create a warm and bright atmosphere. Upstairs, you'll find four generously sized bedrooms, each with large windows and ample closet space, including the impressive primary retreat featuring a walk-in closet and a spa-like 5-piece en-suite with a glass shower and a relaxing soaker tub. Everyday living is made effortless with the bonus of a second-floor laundry, while direct access from the garage to the home adds extra convenience. Perfectly located just minutes from schools, parks, shops, restaurants, and Hwy 404, this home is the ideal blend of modern living and family-friendly charm. (id:60365)
1021 Goshen Road
Innisfil, Ontario
Beautiful Family Home Situated on Private 1/3 of an Acre Lot! Perfect Open Concept Layout Creates an Airy Flow Throughout. Large Eat-in Kitchen w/ Breakfast Bar Island & Stainless Steel Appliances, Living Room Centered w/ Gas Fireplace and Large Front Window, Separate Dining Room Overlooking Kitchen/Living Room, 3 Spacious Bedrooms, One w/ Walkout to Backyard. Newly Updated 4 Pc. Bath w/ Jacuzzi Soaker Tub and Separate Shower! Bonus Sunroom Makes a Great Space for Office/Playroom/Mudroom, Stretched Out Driveway Allows for Ample Parking & Seasonal Toys! Fully Fenced Backyard Perfect for Little Ones & Our Four Legged Friends! 2 Additional Sheds w/ Upgraded Solar Panels and Backup Batteries! Super Close to all Amenities, Schools, Transit, Parks, Lake Simcoe, Shopping, Restaurants & More! (id:60365)
501 - 8 Cedarland Drive
Markham, Ontario
Bright and Spacious One Bedroom Plus Den Condo located in the heart of Downtown Markham. Enjoy 24-hour concierge, fitness centre, guest suite, library, movie theatre, party room, and landscaped courtyard. Steps to Unionville High School, York University Markham Campus, shopping, dining, and transit. Easy access to VIVA, GO Transit, YRT, and Highways 404, 401, 407. (id:60365)
Main 11 Hazelmere Drive
Richmond Hill, Ontario
Bright & Spacious House ( Main Only) Conveniently Located At Bayview/Hwy 7. Move-In Immediately To Enjoy Lots Of Features: New Interlock Drive Way, Enclosed Porch, Professional Design Kitchen, Solid Wood Staircase, Sky Light, New finished hardwood floor through out on 2nd floor, New Paint, New washroom, Backyard Natural Stone Patio. Steps To Schools, St. Roberts High, Viva, Hwy 7 & All Plazas. Mins To Richmond Hill Terminal Centre, Markham Commercial Centres & Hwy404, and much more... (id:60365)

