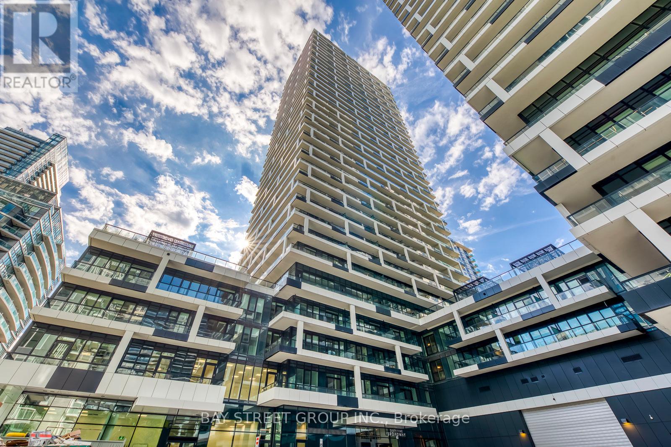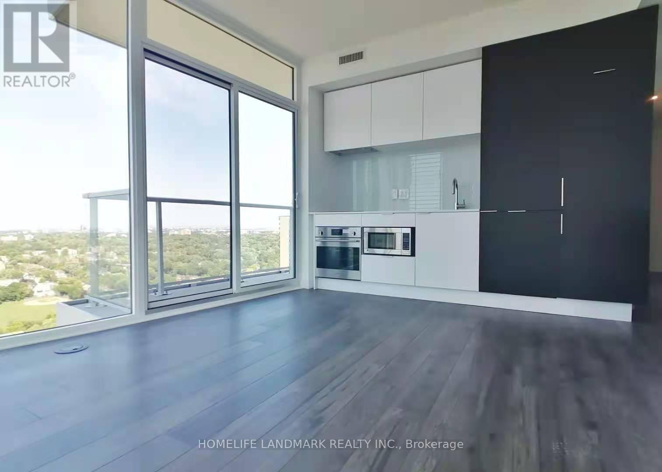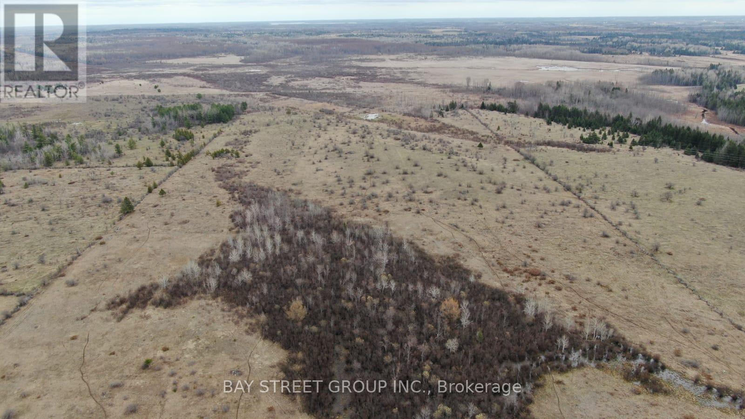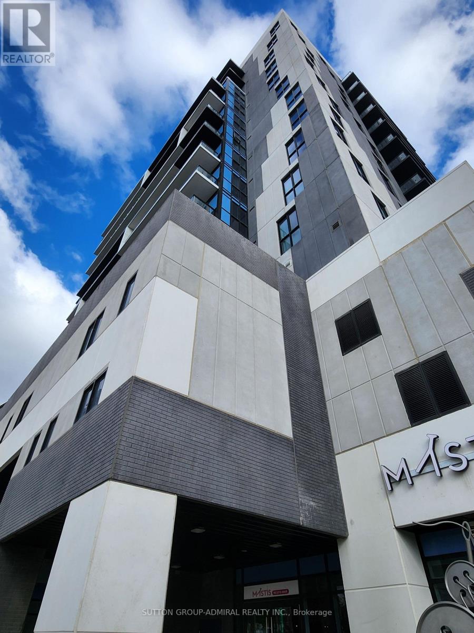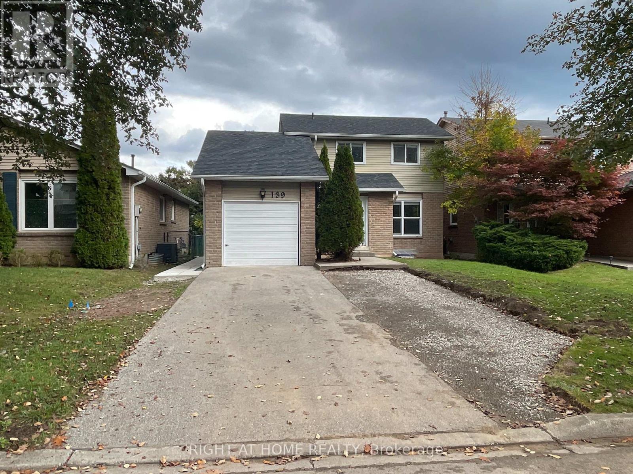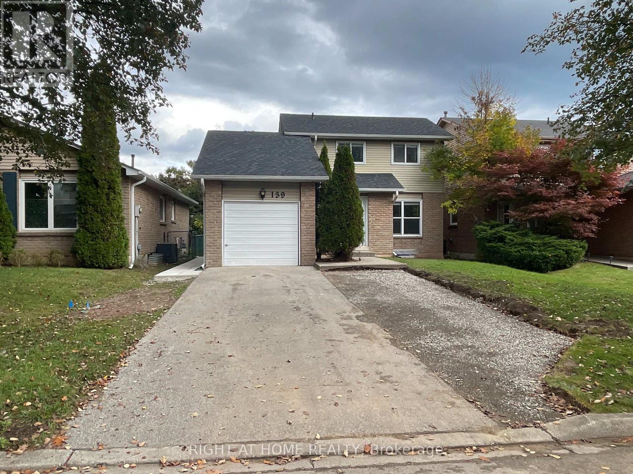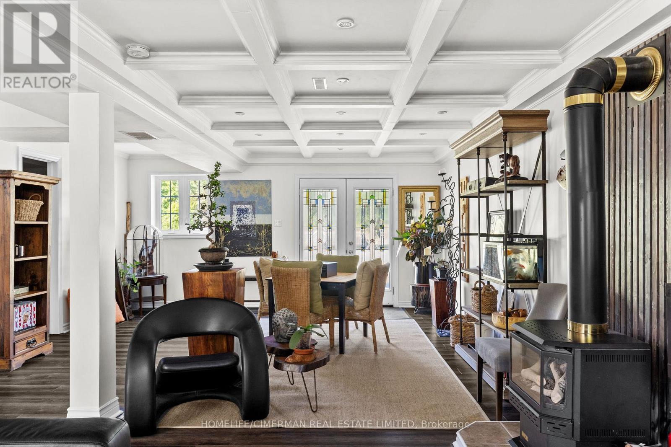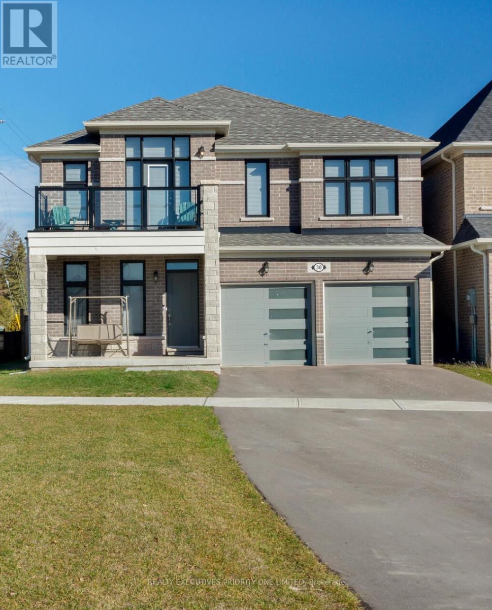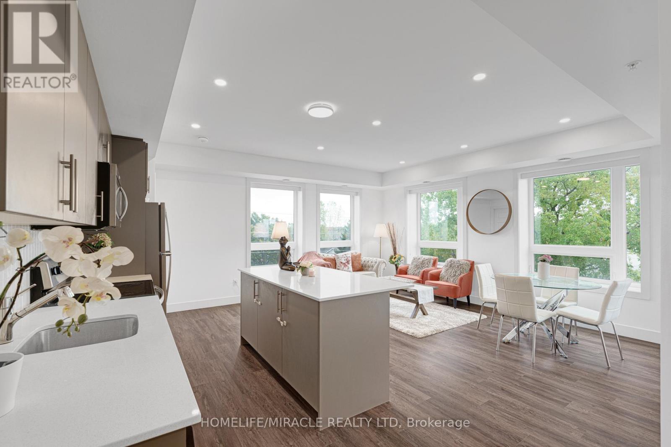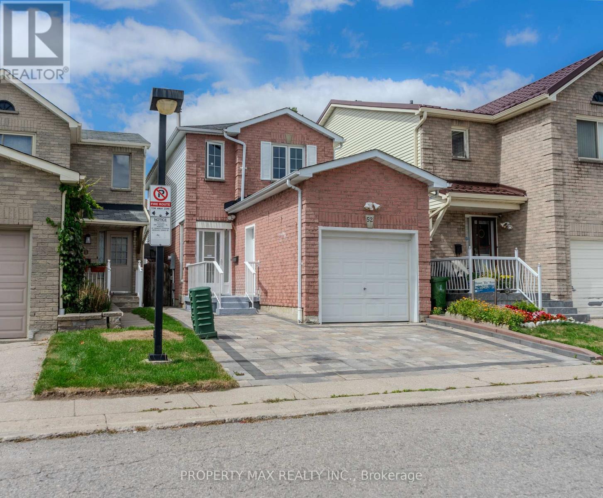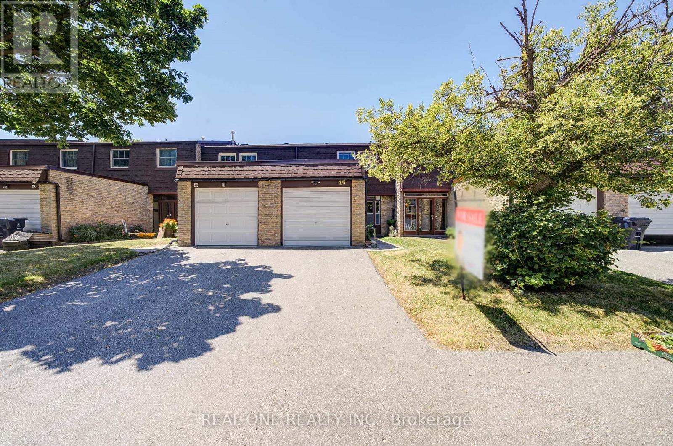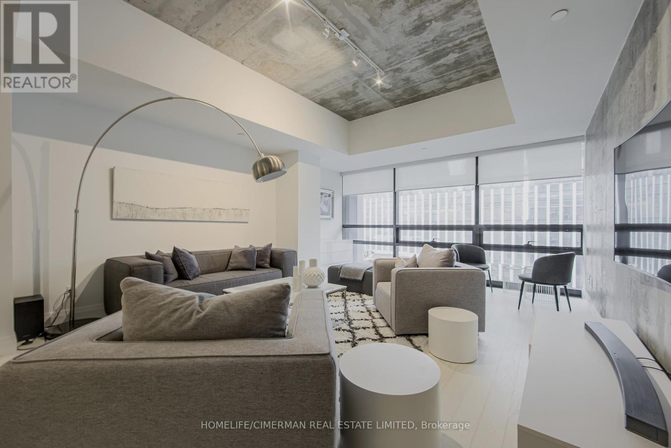307 - 65 Broadway Avenue
Toronto, Ontario
Client RemarksClient Remarks2 bed luxurious Oak & Co. condos, located in the heart of Midtown Core! This home offers a thoughtfully designed living space outfitted with elegant and neutral upgrades. Open Concept Layout With Floor To Ceiling Windows, Upgraded Kitchen With Built-In Appliances, A Brand-New Condominium Situated In The Heart Of Yonge & Eglinton. This Vibrant Building Seamlessly Blends Style And Convenience, Offering An Ideal Setting For Both Relaxation And Social Gatherings. The Sun-Filled, Thoughtfully Designed Unit Boasts A Balcony With North East Views, In-Suite Laundry, A Modern Kitchen With Built-In Appliances, Quartz Countertops, And Refined Finishes For Effortless Everyday Living. Residents Will Enjoy An Array Of Premium Amenities, Including A Rooftop Lounge With BBQs, A Fully Equipped Gym, A Billiards Room, Study And Party Rooms, And 24/7 Concierge Service. Perfectly Located Just Steps From Eglinton Station And Surrounded By Vibrant Shops, Cafes, And Restaurants, 65 Broadway Avenue Has Something To Offer For Everyone. (id:60365)
2709 - 33 Helendale Avenue
Toronto, Ontario
Just Over 4 Year New Whitehaus By Lifetime. Yonge & Eglinton. Corner Unit, High Floor, Unobstructed Views. Amenities Include Fitness Center, Event Kitchen, Artist Lounge, Games Area & Beautiful Garden Terrace. Steps Away Or Easily Accessible By Ttc/Eglinton Lrt. Near 100 Walk, Transit & Bike Scores. (id:60365)
Lt24 Con4 Eldon Road
Kawartha Lakes, Ontario
Excellent Opportunity to own 100+ Acres of Land in the heart of Kawarthas Lakes.(A1) zoning allows many uses such as farm, single detached, dream cottage etc. Possibility for a Quarry. Year-round road access. Great land banking/ inv opp. Lovely rural location with plenty of mature wild softwood and hardwood trees and a small pond. Close to some fabulous pristine lakes.Land is currently being leased as farmland. Low traffic location; peaceful, quiet & plenty of nature in this location. Property is located south of Hwy #48.Only 1.5 Hrs from T.O. & 30 mins to Orillia. Majority of the Land is workable.See attachments for directions. (id:60365)
806 - 128 King Street N
Waterloo, Ontario
Modern 1 Bedroom + Den Condo in Prime Waterloo Location - Walk to Both Universities!Welcome to your stylish new home on King Street in the heart of Waterloo! Underground Parking included + Locker!!! This bright, open-concept condo offers a spacious living and dining area with a modern kitchen and walk-out to a private balcony - perfect for relaxing or entertaining. Located just minutes from Wilfrid Laurier University, University of Waterloo, Uptown Waterloo, and ION LRT transit, this condo combines luxury, convenience, and urban lifestyle. Enjoy the perfect mix of comfort and location - steps to shops, cafes, restaurants, parks, and major universities. Available now - move in and enjoy the best of Waterloo living! (id:60365)
Upper Unit - 139 Riverview Street
Oakville, Ontario
Welcome to this lovely 3-bedroom home in the sought-after neighbourhood of Lakeshore Woods. Perfectly designed & spacious family home offers many upgrades, including a professionally renovated kitchen with Quartz countertops, new stainless steel appliances, new washrooms, modern hardwood flooring on the main floor, laminate flooring on the second floor, trim work, pot lights & New closets. All newly renovated main and upstairs bathrooms. Fantastic location, minutes away from Lake Ontario, Shell Park, Bronte Beach Park, High-Rated Schools, Bronte Go Station, & Minutes to HWY403,407,401, QEW. Comes with One Garage and two parking spots. Don't miss your opportunity to rent a fully renovated house in this quiet & prestigious neighbourhood that Bronte West has waiting for your family! (id:60365)
Lower Unit - 139 Riverview Street
Oakville, Ontario
Brand New Legal Basement Apartment, New WashRoom, New Kitchen, Separate Entrance, Ensuite Laundry. (id:60365)
5502 Sunnidale Tosorontio Townline
Clearview, Ontario
***Dreaming for tranquility in a PRIVATE OASIS? This is not a normal home. The is the example of extreme quality craftsmanship home. Every detail is made to the love of heart. You won't believe until you visit it. mature trees and landscaping with an elegant fully remodeled home combined city's convenience and Relaxing cottage Lifestyle *** Massive Outdoor Deck with Breathtaking views of endless Protected Forest. The gourmet kitchen is a chef's dream, with SS appliances, granite countertops, large center island & ample storage space. Sun-filled living, Dining, and all rooms *** Finished basement walkouts to Unlimited greenery***. Work from home while enjoying Cottage life? No problem, High speed internet work perfectly. Double Hight garage fully function, it's hobby or workshop's dream*** 20 minutes west of Barrie, south of Wasaga, under 30 minutes to Collingwood. Ski hills are nearby, and Airport Road is under 10 minutes away. (id:60365)
30 Sam Battaglia Crescent
Georgina, Ontario
Spacious 4-Bedroom Sutton Home with Lakeside Charm! Embrace the best of Georgina living at 30 Sam Battaglia Crescent-a beautifully maintained 3,088 sq ft home offering space, comfort, and style for the whole family. The main floor features a den/library, a modern kitchen with breakfast area, and a large family room with a cozy gas fireplace, perfect for relaxing or entertaining. Upstairs, you'll find four generous bedrooms, including a luxurious primary suite with 5-piece ensuite and walk-in closet, a Jack & Jill 5-piece semi-ensuite for bedrooms 2 and 4, a fourth bedroom with its own 4-piece ensuite and walk-in closet, and a convenient upper-level laundry room. Ideally located just steps from schools, parks, and Sutton's walkable High Street with shops and cafés, and minutes to Lake Simcoe, beaches, shopping, and local amenities, with excellent access via Highway 48 and only 10 minutes to Keswick and Highway 404. This meticulously maintained home perfectly blends style, functionality, and lakeside living-don't miss the chance to make it yours and come see it today! (id:60365)
402 - 26 Lowes Road W
Guelph, Ontario
Welcome to Stylish, Modern Living! This beautifully designed, 2-bedroom, 2-bathroom suite offers the perfect blend of comfort and convenience. Located minutes from the University of Guelph, shopping centers, parks, and a golf club this home has everything you need right at your doorstep. Step into a bright and spacious open-concept living, dining, and kitchen area, enhanced by sleek pot lights and a large center island that's perfect for entertaining. Enjoy the ease of in-suite laundry and unwind on your oversized private balcony with peaceful views. This suite also includes one surface parking space. Ideal for professionals or anyone looking to enjoy modern, low-maintenance living in an unbeatable location! (id:60365)
52 Whispering Willow Pathway
Toronto, Ontario
Nestled in the vibrant and family-centric Nelson and McLevin area of Scarborough, this community stands out for its exceptional and diverse educational landscape. Families are privileged to have access to a remarkable selection of schools that cater to every need and preference. Nelson A. Boylen Collegiate Institute and the highly acclaimed Lester B. Pearson Collegiate Institute, providing students with excellent options for their high school education. Complementing this is St. Rose of Lima Catholic School, known for its nurturing and inclusive environment for primary students, while Alvin Curling Public School provides a dedicated public education focused on fostering a positive and engaging atmosphere for young learners. This collective excellence ensures a seamless and quality educational pathway from a child's first steps in kindergarten right through to high school graduation. Beyond its stellar schools, the Nelson and McLevin area offers an unbeatable lifestyle of convenience and recreation. Daily essentials and shopping are effortlessly managed at the bustling Plaza at Nelson & McLevin, anchored by a No Frills grocery store and complemented by a variety of pharmacies, banks, and diverse dining options. For leisure and outdoor activities, residents have the excellent Milliken Recreation Centre with its pools and programs, and the expansive green spaces of Milliken Park perfect for walking and family picnics. Connectivity is another key advantage, with reliable TTC bus services along both major arteries ensuring seamless travel to the Scarborough Town Centre transit hub and beyond. This perfect synergy of top-tier education, complete amenities, and excellent transit solidifies the Nelson and McLevin neighbourhood as a premier destination for families seeking a balanced and connected community life. (id:60365)
46 - 81 Brookmill Boulevard
Toronto, Ontario
Great Opportunity To Own This Beautifully Renovated Home Backing Onto Ravine With Walk-Out Basement! Welcome to this bright & spacious family home in a quiet and convenient Scarborough neighbourhood*Backing onto a beautiful ravine with creek and park views, this property offers peace, privacy, and nature right in your backyard - no need to leave home to enjoy the outdoors*Move-in ready with solid hardwood floors, modern finishes, and a brand new refrigerator*Close to public transit, supermarkets, schools, parks, and all amenities - combining natural beauty with urban convenience**** Don't miss this rare opportunity to own a ravine-lot home in one of Scarborough's most family-friendly communities*** (id:60365)
501 - 224 King Street W
Toronto, Ontario
Spacious 920 sqft Luxury Loft In The Heart Of Entertainment District. 100 Walk Score*** Right Across Roy Thompson Hall!! Spectacular Unit W/ 9 Ft Ceilings, A Modern Cool Space In One Of Toronto's Architectural Gems, Large One Bedroom. Modern Efficient Open Concept! Floor To Ceiling Windows. Lots Of Closet Space. Building Lounge With Walk-Out To Outdoor Swimming Pool, Rooftop Deck. Walk To King W, Financial District, Theatres, , Path, Ttc, Restaurants, Sports Venues. Minutes Drive To Lake, QEW, Union Station, 20 minutes w/UP Express to Pearson Airport. (id:60365)

