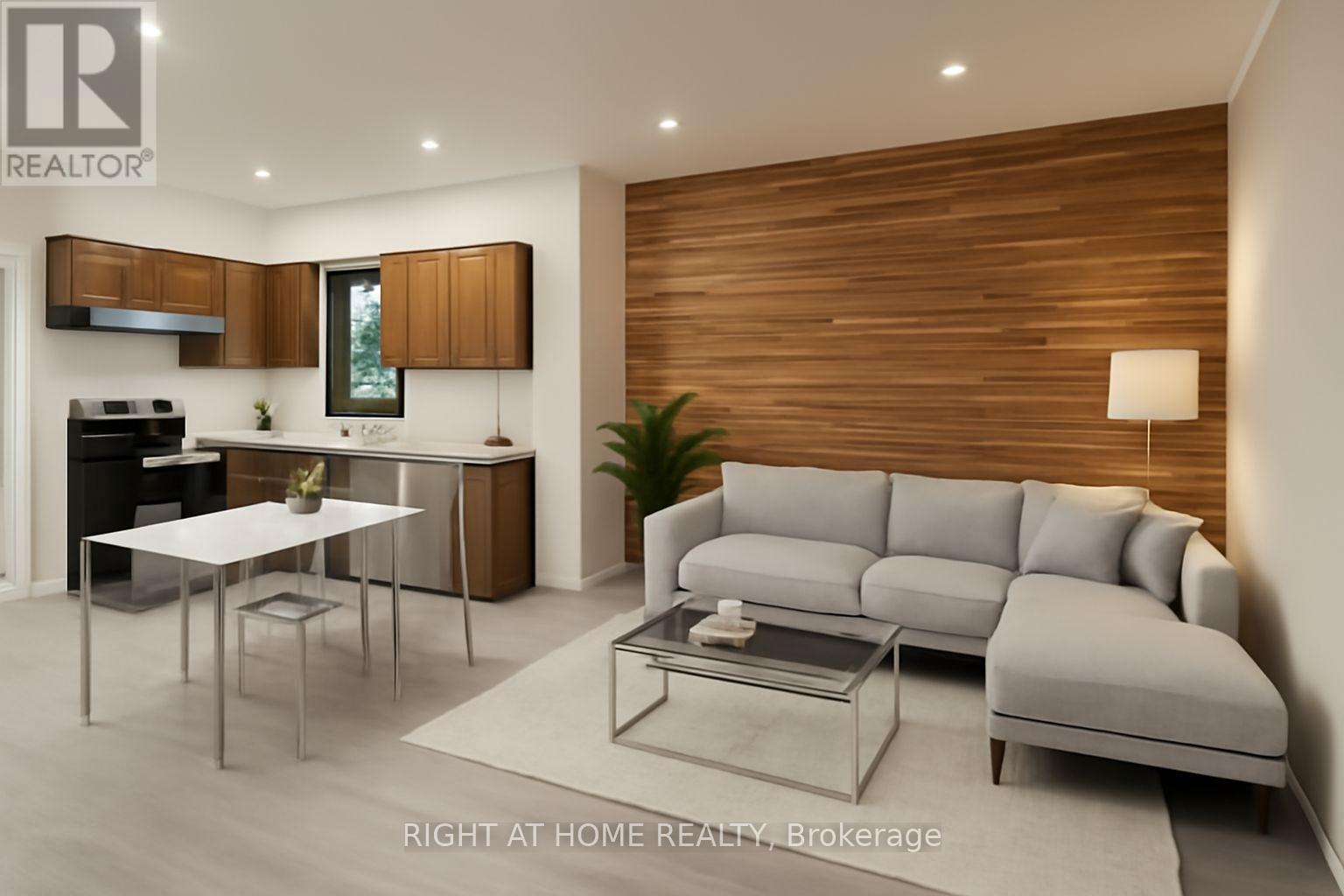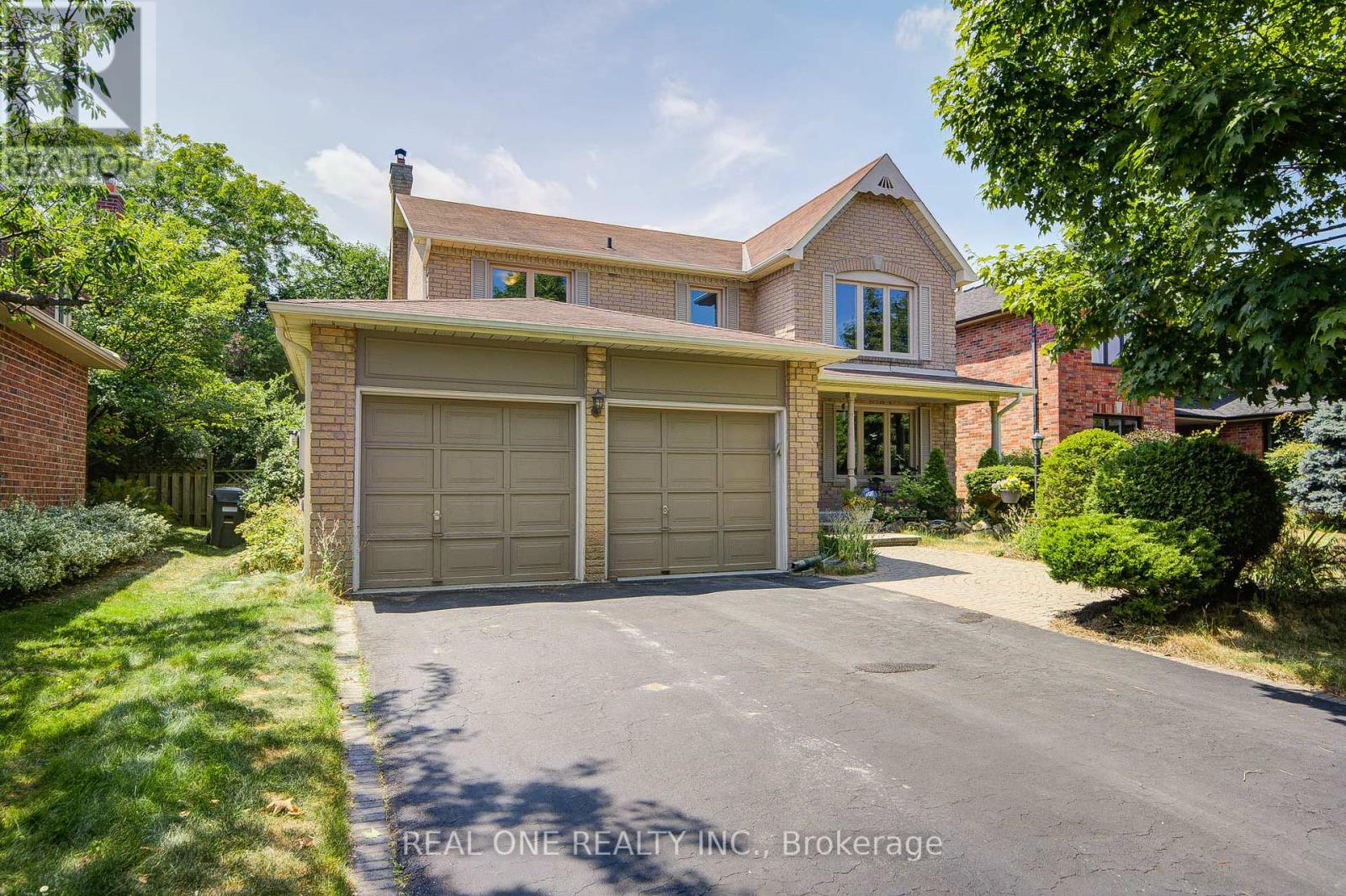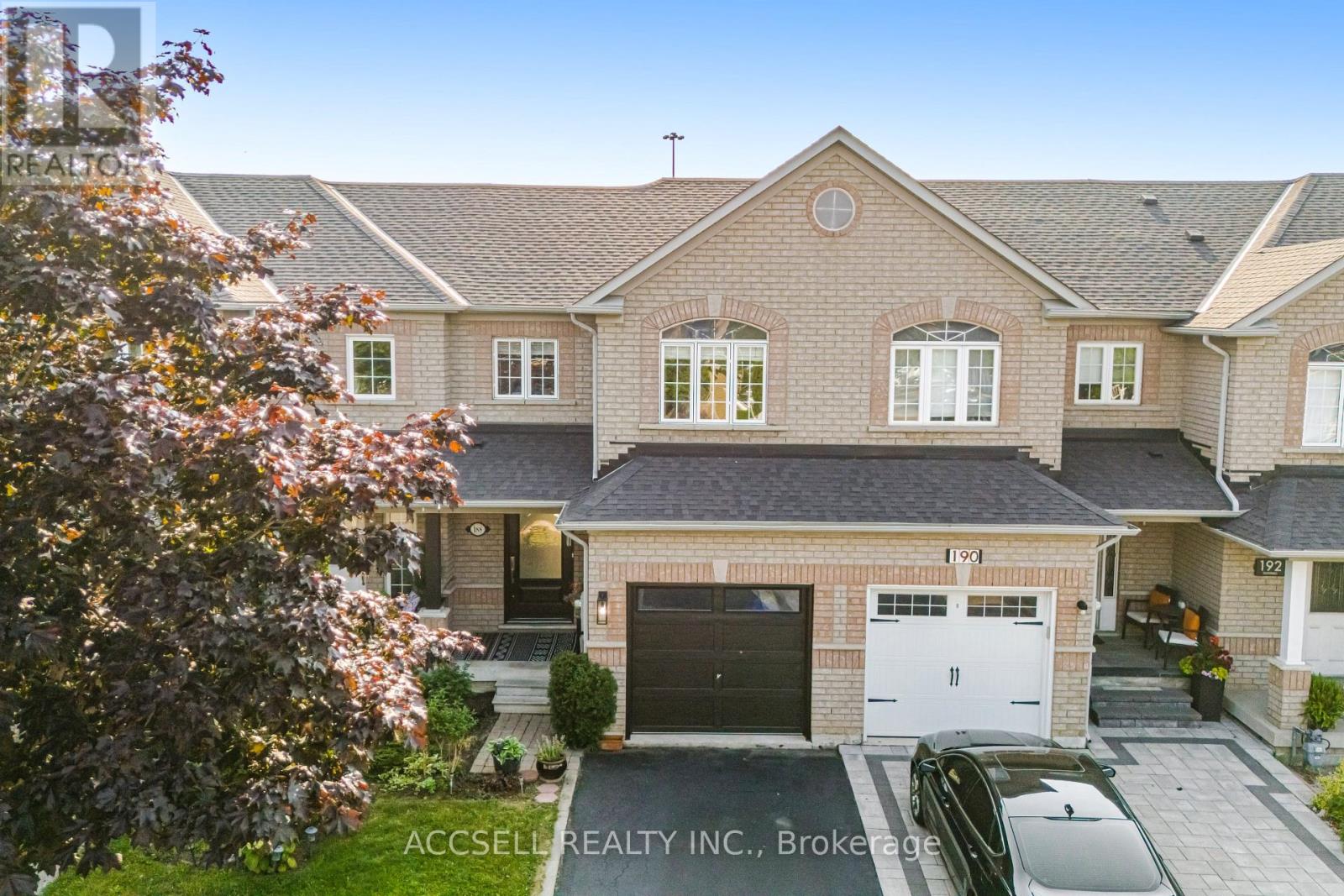615 - 1050 The Queensway
Toronto, Ontario
Welcome to Loggia Condos, a highly desirable building in a great location. Experience the essence of urban living in Etobicokes vibrant Islington-City Centre neighbourhood. This 1 bedroom plus den, 1 washroom, North facing condo boasts a boutique condo lifestyle. Open concept. Functional layout. Spacious Living Room with walk out to oversized balcony. Large kitchen with s/s appliances and centre island. Bedroom features ample closet space and a second walk out to the balcony. Large multi-use den, perfect for a home office, nursery, guest room or dining room. Residents of this 9 storey condo can enjoy many amenities like a Party Room, Visitor Parking, Meeting Room, Concierge, Indoor Pool, Parking Garage, Gym and Sauna. Walking distance to Cineplex, restaurants, Sherway Garden Mall, Costco & public transit. Minutes from Downtown Toronto, Pearson Airport, Highways, Mimico and Kipling GO, hospital, lake and trails. The condo is being sold in "as is, where is" condition and has been priced accordingly. No guarantees , warranties. Tremendous Potential for transformation. Priced To Sell !! A Must See!! Don't Miss Out!! (id:60365)
59 Eden Valley Drive
Toronto, Ontario
1-Bedroom Apartment for Lease at 59 Eden Valley Drive, Toronto Main floor of private house, which look like Castle. Experience comfortable living in this spacious, renovated one-bedroom apartment in the highly desirable Etobicoke area, just south of Eglinton Avenue, most prestigious area of Etobicoke. Oasis in the city main floor suite features a private entrance, your own in-unit laundry, dedicated parking, and an exclusive backyard with direct golf course views beside St. James Golf Course. Enjoy a modern, fully updated bathroom with elegant finishes and soundproofed ceilings for a quiet and peaceful home environment. The layout offers abundant natural light and ample space in every room. Mature trees create alittle forest feeling, so you can enjoy fresh air in the big city all year round. Located next to scenic parks, close to shopping, restaurants, and top Toronto schools including All Saints Catholic School, St. Dimitrius School, and Islington Collegiate Institute. Frequent bus service makes commuting easy just minutes to Islington Subway Station, major highways, and Pearson International Airport. This rental is ideal for professionals or couples seeking privacy, convenience, and beautiful surroundings in Etobicoke. Enjoy an Exclusive use of your own backyard with 1 parking store included in the rent, Just move in and enjoy all that this unique property has to offer. (id:60365)
Main - 72 Songwood Drive
Toronto, Ontario
Welcome To This Neat & Clean Available immediately with 3 Bedroom, Living Room, Kitchen and Dinning and 1 Bath Semi Detached House available for rent on Main floor. All Amenities Including Public Transportation, Highway 400, 401.Close to Humber college and York university . This House Is Ideal For A Family or any.... Very Convenient Location Including Schools, Shops And Parks. Sunroom ,Huge Backyard For Kids And Family BBQ's. Walk To School, Shopping. Hardwood Floor, New Washrooms Freshly look & Lots Of Upgrades!! Separate Entrance To Basement. (id:60365)
14 Forestgrove Circle
Brampton, Ontario
Gorgeous heart lake location, dead end court steps to Heatlake Conservation area, walking trails, and Esker Lake Elementary school. Great family area, easy access to 410, shopping and all amenities. Great layout with large bedrooms, eat in kitchen with upgraded counter tops and cupboards 2017, upgraded windows 2017, new furnace, re shingled roof 2012, Property linked by the garage only. Quiet residential dead end street, great for the kids! (id:60365)
2357 Sutton Drive
Burlington, Ontario
Beautiful 3-storey townhome in Burlington's desirable Orchard community. This carpet-free home features an open-concept layout with 9' ceilings, crown moulding, and a combined living/dining area with a cozy gas fireplace. The eat-in kitchen offers stainless steel appliances, an island with breakfast bar, and plenty of storage. Upstairs the spacious primary bedroom includes a walk-in closet and 4-piece ensuite, along with two additional bedrooms and a main 4-piece bath. The finished main level provides a large recreation area, 3-piece bath, and inside garage entry for convenience. Recent updates include a brand-new air conditioner. Located in a family-friendly neighbourhood close to top-rated schools, parks, trails, shopping, dining, and easy highway access. (id:60365)
807 - 716 Main Street E
Milton, Ontario
Modern 2+1 bedroom, 2 bathroom condo in one of Miltons most desirable locations, just steps from the GO Station, Superstore, restaurants, banks, shops, and the Milton Arts & Leisure Centre. This bright, open-concept unit features large windows, a modern upgraded kitchen, spacious living/dining areas, Laminate flooring, in-unit laundry, and a private balcony with panoramic city views. The primary bedroom features a walk-in Closet and 4 piece ensuite. The versatile den is perfect for a home office or guest space. Includes all Branded Appliances (Fridge, Stove, B/I Dish Washer, Washer & Dryer), One Surface Parking Spot & One Locker. Enjoy premium building amenities including a Party Room, Roof Top BBQ Terrace, Meeting Room, Guest Suite, Visitor's Parking. Ideal for first-time buyers, investors, or those seeking stylish, low-maintenance living. Easy access to Hwy 401/407, Toronto Premium Outlets, Glen Eden Ski Resort, Kelso conservation area, scenic trails, parks, and top golf courses. Move In & Start Enjoying An Executive Lifestyle. (id:60365)
65 Creditstone Road
Brampton, Ontario
Welcome to this beautifully upgraded 4+1 bedroom, 4-bathroom detached home in the highly sought-after Fletchers Creek South community. Freshly painted with pot lights throughout and brand-new energy-efficient windows (2024), this home is completely move-in ready. The spacious layout features four bedrooms upstairs and an additional bedroom with a full bathroom on the main floor, ideal for in-laws, multi-generational living, or guests. The modern kitchen offers ample storage and natural light, while the finished basement apartment with a separate side entrance includes a bedroom, full bathroom, and second kitchen, providing excellent rental income potential. Outside, the home boasts a wide concrete driveway that accommodates up to five cars and a rare pie-shaped backyard with no homes behind, offering exceptional privacy and space for entertaining, play, or a future outdoor retreat. Located just minutes from Highway 407 and 410, GO Transit, major bus routes, top-rated schools, parks, shopping, dining, and community centres, this property combines convenience with family living. This rare home offers a blend of comfort, style, and flexibility with multi-generational living, rental income potential, and one of the most private lots in the neighbourhood. Whether you are looking for your dream family home or an investment with future growth, 65 Creditstone Rd N is a property that truly stands out. (id:60365)
520 Blenheim Crescent
Oakville, Ontario
Lovely 4 Bedroom & 3 Bath Detached Home on Large 54.13' x 116.54' Fully-Fenced Lot in Beautiful Eastlake Neighbourhood! Large Covered Front Porch Leads to Generous Main Level. Spacious Living Room with Large Window Overlooking the Front Yard, Plus Generous Formal Dining Room with Bay Window Overlooking the Backyard. Family-Sized Kitchen Boasts Quartz Countertops, Stainless Steel Appliances, Wall-to-Wall Pantry & Bright Breakfast Area with Large Windows & W/O to Patio. Spacious Family Room with Fireplace Overlooks the Backyard. 2pc Powder Room & Convenient Main Level Laundry Room with Side Door W/O & Garage Access Completes the Main Level. Impressive Hardwood Staircase Leads to 2nd Level with 4 Good-Sized Bedrooms. Primary Bedroom Boasts 4pc Ensuite with Soaker Tub & Separate Shower. Modern 3pc Main Bath with Glass-Enclosed Shower. Hardwood Flooring Through Both Levels. Welcoming Curb Appeal with Beautiful Perennial Gardens. 2 Car Garage & Double Driveway. Fantastic Location in Lovely Eastlake Neighbourhood Just Minutes from Top Schools, Parks & Trails, Maple Grove Arena & Sports Fields, Shopping & Amenities, Hwy Access & More! (id:60365)
Main Floor - 115 Strathnairn Avenue
Toronto, Ontario
Welcome to 115 Strathnairn Avenue. This cozy main floor apartment is move in ready. Enjoy a clean, freshly painted and upgraded space. It has 2 bedrooms, 1 bathroom, main floor laundry, full peninsula kitchen with stainless steel appliances. You will also enjoy a spacious yard, BBQ, backyard patio and driveway parking. Walkable location. 5 min walk to Fresh Co, CIBC, Canadian Tire and more. Close to future Keelesdale station/ Crosstown LRT. Close to parks, banks, community centers, grocery stores, Walmart and shopping malls, (Lawrence Allen Centre, Yorkdale Mall), restaurants and library. Easy access to 401, Allen Expressway, 400 and Black Creek. Ideal for professionals or a small family. Doesn't include the Basement because the Landord uses to store the Furniture and his Belongings. Credit Check and References Required.NO SMOKINGNO NO PETS/ANIMALS allowed. Tenant to pay 80 % utilities. Main floor only. Main entrance only. No garage. Parking for 2 Cars Possible 3 smaller ones. (id:60365)
5503 Landsborough Avenue
Mississauga, Ontario
Welcome to 5503 Landsborough Avenue. This beautifully maintained 4-bedroom, 3-bath detached home in the highly desirable Heartland neighbourhood on a quiet residential street. Offering over 2,500 sq ft of thoughtfully designed living space, this home is ideal for families or professionals seeking both style and functionality. Property Highlights: - Modern gourmet kitchen with quartz countertops, stainless steel appliances, gas stove, and dishwasher- Bright open-concept living and dining areas, perfect for entertaining- Spacious family room off the kitchen, featuring a cozy gas fireplace- Private laundry room- 4 generously sized bedrooms with ample closet space, including master bedroom with luxurious bathroom including soaker tub and stand up shower and double vanity- Additional bonus lounge with soaring 12 ft vaulted ceilings ideal for a family room, play area, or home office - Private, beautifully landscaped backyard oasis perfect for summer barbecues and outdoor relaxation - Double-car garage plus parking for two more vehicles in the private driveway. Prime Location: Just minutes from top-rated schools, Heartland Town Centre (including Costco, Walmart, restaurants),major parks, and quick access to major highways for easy commuting. (id:60365)
188 Deepsprings Crescent
Vaughan, Ontario
Welcome To This Impeccably Maintained Executive Townhouse, Nestled On A Quiet, Family-Friendly Street In The Heart Of The Highly Sought-After Vellore Village Community! Coming To The Market For The Very First Time; This Home Has Never Been Rented Out! This Bright/Spacious 3 Bedroom, 2.5 Bathroom Home Offers Open-Concept Living W/ Endless Possibilities To Renovate/Upgrade To Your Own Touch! Step Out From The Sun-Filled Breakfast Area To A Fully Fenced, Extra-Deep 147' Backyard (With No Rear Neighbours) Ideal For Outdoor Entertaining, Gardening, Or Family Fun! Enjoy A Long Private Driveway W/ No Sidewalk, Providing Ample Parking! Unbeatable Location: Steps To Parks, Schools (Including Juilliard French Immersion), Community Centres, Ravines, And Ponds; Walking Distance To Grocery Stores, Restaurants, McDonald's, Canadian Tire, And Much More; Minutes To Vaughan Mills Mall, Wonderland, Big Box Stores, Viva Transit, GO Station, Subway, & Highway 400/401. This Home Is Perfect For First-Time Buyers, Families, Investors, Or Anyone Looking To Downsize Without Compromising On Location, Space, Or Quality. Don't Miss This Opportunity To Own A Gem In One Of Vaughan's Most Desirable Neighbourhoods! (id:60365)
Retail - 3813 Lake Shore Boulevard W
Toronto, Ontario
**Prime Retail/Commercial Opportunity in Long Branch**Welcome to 3819 Lake Shore Blvd W. 563 sq ft (floor plan) above grade and 563 sq ft below grade. a highly visible, street-level commercial unit in the heart of Toronto's rapidly developing Long Branch neighborhood. this flexible space is ideal for a variety of uses, including retail, professional office, creative studio, health and wellness services, or boutique offerings. The unit benefits from **excellent pedestrian and vehicle exposure** along Lake Shore Blvd, with a large open-concept layout that makes it easy to customize to your business needs. A spacious full-height basement with a washroom adds valuable utility for storage, operations, or supplementary workspace. Situated in a vibrant mixed-use corridor, the area is home to a diverse population of single-family homes, low-rise condos, and apartments, contributing to steady local traffic and community engagement. The neighborhood continues to attract young professionals, families, and new businesses thanks to its lakeside charm, walkability, and ongoing development. Transit is a major advantage, with the Long Branch GO Station just steps away, providing direct access to downtown Toronto. Additionally, the 501 Queen streetcar and TTC bus routes are at your doorstep, making it easy for customers and employees alike. This is a rare chance to establish your presence in a growing, well-connected neighborhood with a strong sense of community. Don't miss out on this opportunity to bring your business to Long Branch. PLEASE NOTE: LANDLORD REQUIRES A TERMINATION CLAUSE AFTER ONE YEAR. PLEASE SIGN DISCLOSURE. (id:60365)













