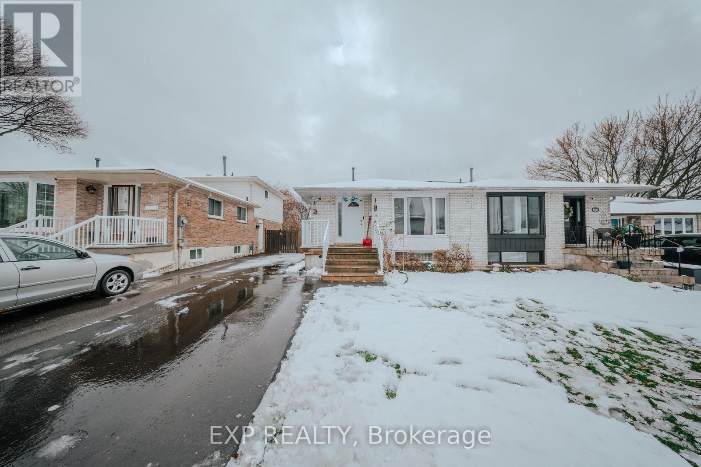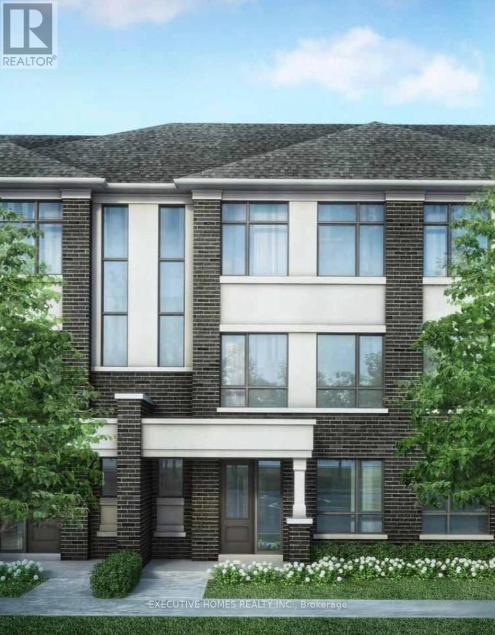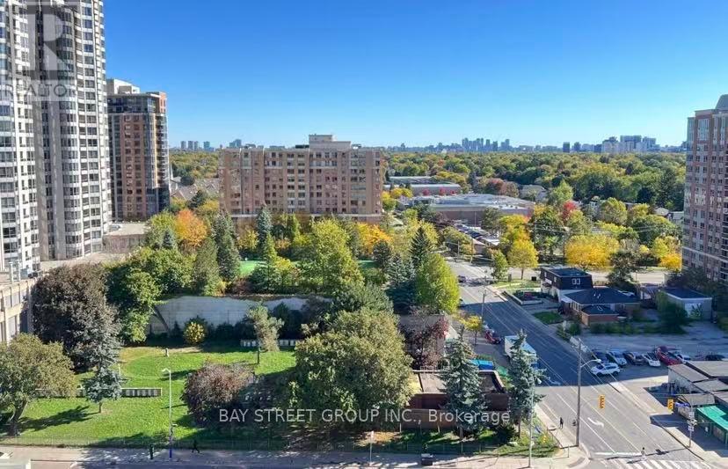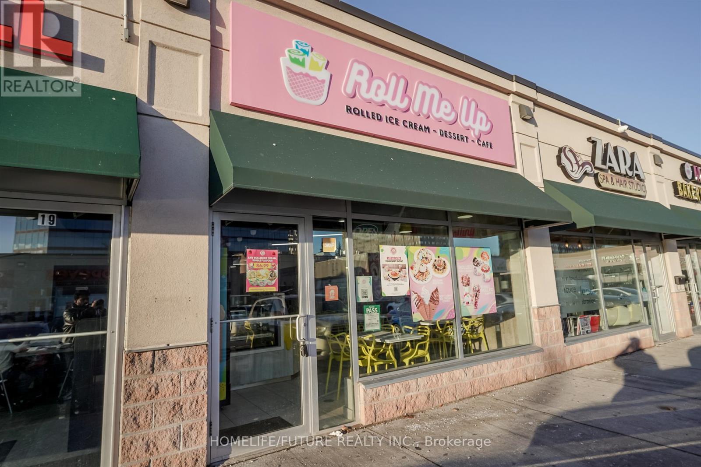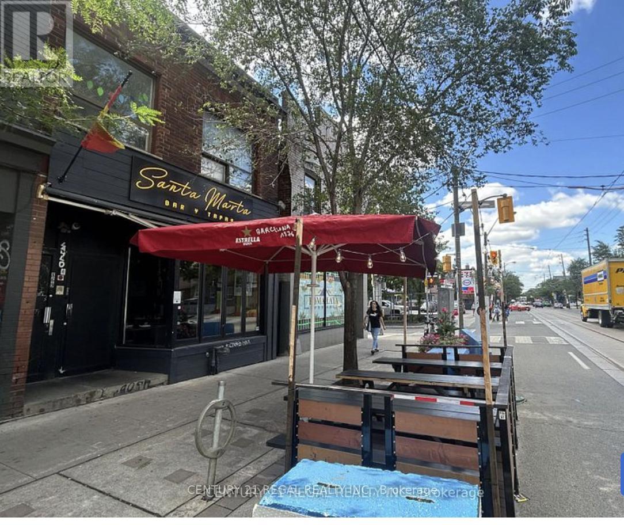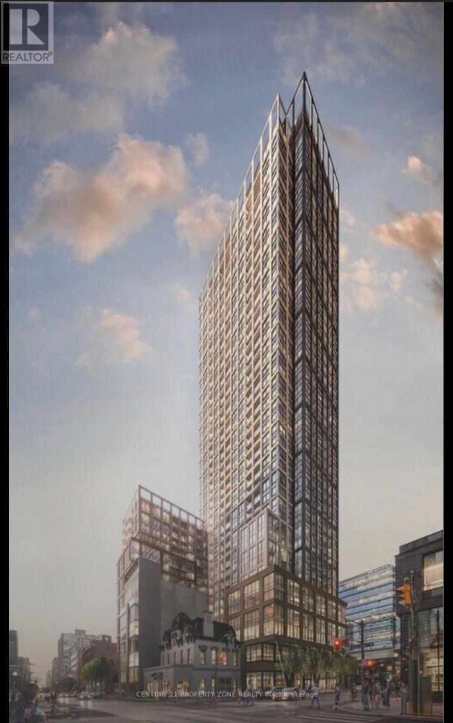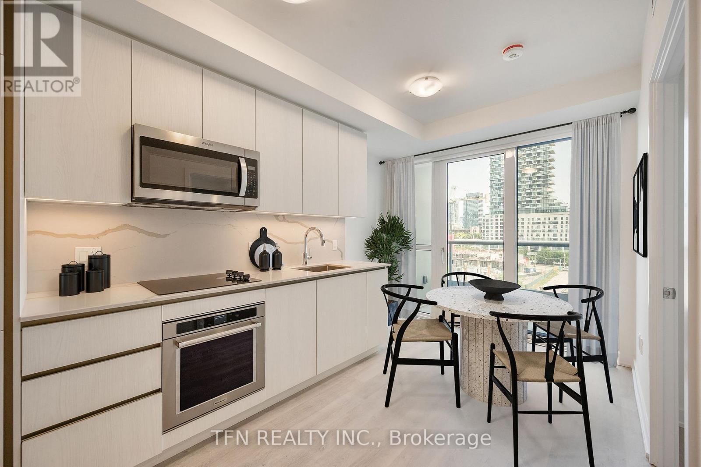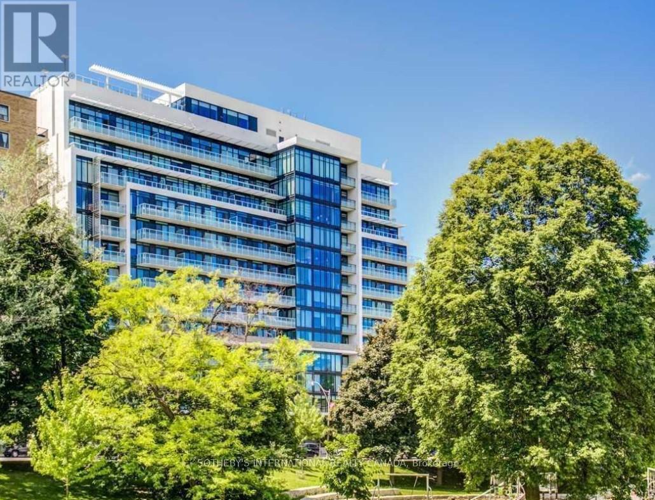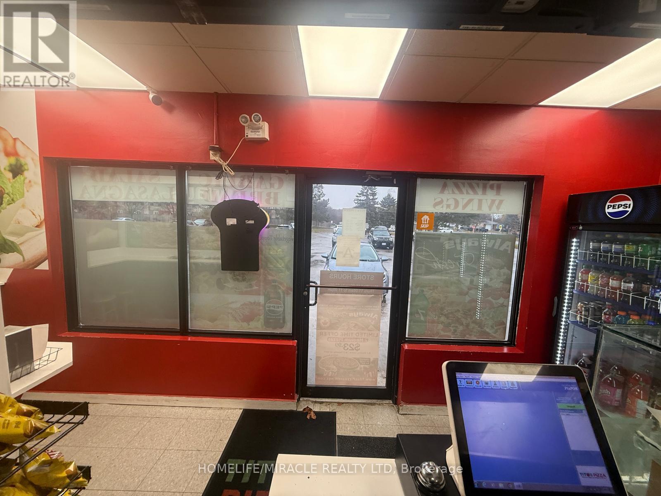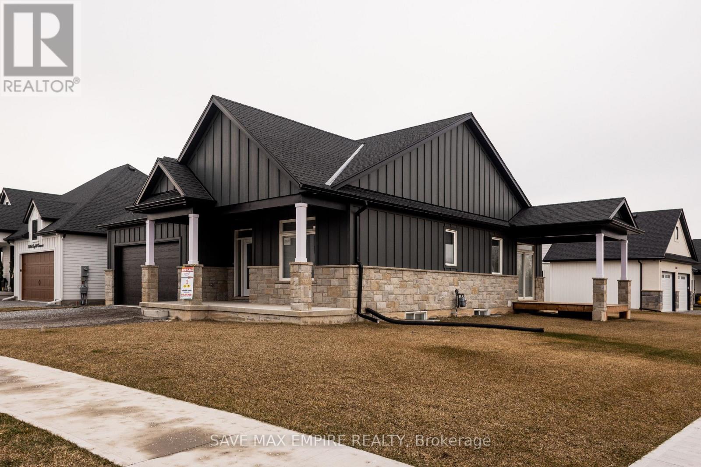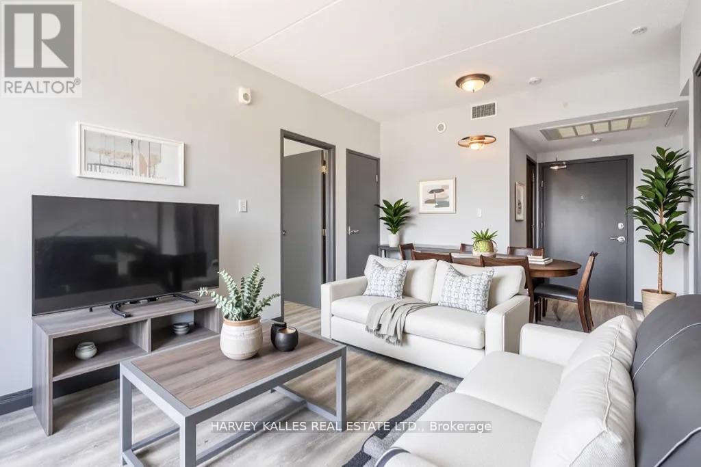39 Harkness Drive
Whitby, Ontario
Beautiful 4-Bedroom Home In Prime Whitby-Move-In Ready! Welcome To This Gorgeous 4-Bedroom Home Located In One Of Whitby's Most Desirable Neighborhoods! Freshly Painted And Completely Carpet-Free, This Home Offers A Bright, Spacious, And Practical Layout That's Perfect For Families. Enjoy A Warm And Inviting Separate Family Room With A Cozy Fireplace, Plus A Dedicated Study Area-Great For Working From Home Or Enjoying Quiet Evenings. The Modern Kitchen Is A Chef's Delight, Featuring Stainless Steel Appliances, A Gas Stove, Granite Countertops, And A Cozy Breakfast Area-Perfect For Your Morning Coffee. Upstairs, You'll Find Four Generous Bedrooms, Including A Beautiful Primary Suite With A 5-Piece Ensuite And A Relaxing Jacuzzi Tub. A Stylish Hardwood Staircase, Upgraded Finishes, And Brand-New Flooring On The Second Floor Add A Fresh, Contemporary Feel. Step Outside To A Well-Maintained Backyard, Ideal For Entertaining Or Unwinding. It Even Includes A Natural Gas BBQ Line For Easy, Year-Round Outdoor Cooking. Located Minutes From Top-Rated Schools, Parks, Shopping, And Highways 401 & 407, This Home Offers The Perfect Mix Of Comfort, Convenience, And Lifestyle. ** This is a linked property.** (id:60365)
1187 Skylark Avenue
Oshawa, Ontario
Spacious and well-maintained 4-bedroom, 2-bathroom 4-level backsplit in Oshawa's established Eastdale neighbourhood. This home offers a practical layout with two bedrooms on the upper level and two additional bedrooms on the lower level, giving families or shared households plenty of flexibility.The main floor features a bright living and dining area with large windows and a functional eat-in kitchen. Lower levels include two good-sized bedrooms and a finished recreation room, plus a deep crawl space that provides excellent storage. The home sits on a deep 140-foot lot with a private backyard-ideal for outdoor use.Located on a quiet residential street and close to everyday conveniences. Costco, FreshCo, Metro, and other major grocery options are less than a 10-minute drive away, making errands quick and easy. Families will appreciate being walking distance to Eastdale Collegiate, Vincent Massey Public School, neighbourhood parks, community centres, and transit stops.Commuters have quick access to Hwy 401, 407, and 418, and the area offers easy routes to Oshawa GO for downtown travel. Nearby amenities also include restaurants, fitness centres, pharmacies, and essential services.Private single-lane driveway for parking. Utilities extra. (id:60365)
50 - 1377 Shankel Road
Oshawa, Ontario
This spacious 1,781 sq. ft. home features a large balcony and a modern, open-concept layout filled with natural light. It offers 3 generous-sized bedrooms, including a luxurious primary suite with a 3-piece ensuite and walk-in closet. The upgraded kitchen boasts stainless steel appliances, a center island, and a walkout to the balcony from the breakfast area- perfect for entertaining or relaxing outdoors. Located directly across from College Park Elementary School and just a 7-minute walk to Kingsway College. Surrounded by great amenities including Kettering Park, shopping, restaurants, bus stops, and the GO Station. Conveniently just 7 minutes from Hwy 401 and Hwy 418, with easy access to Hwy 407 and other major routes. 4 Car Parkings and many upgrades upto 35K. (id:60365)
2610 - 75 Canterbury Place W
Toronto, Ontario
New building Located In The Heart Of North York! A One Bedroom Apartment With A Huge Walk Out Balcony, One parking Spot and One locker. Walking Distance To Finch-Yonge Subway, Close To North York Centre, Shops & Restaurants. Building Amenities Includes Sauna, Yoga Room, Exercise Room, Guest Suite, Party Room, 24 Hrs Concierge And Much More.. (id:60365)
B20 - 62 Overlea Boulevard
Toronto, Ontario
This Roll Me Up Ice Cream And Dessert Franchise Is Positioned In a Vibrant Plaza Surrounded By Many residents. This Established Business Boasts A Loyal Customer Base And A Stellar Google Rating. The Store Features A Dine-In Facility And An Amazing Store Design, Providing A Welcoming Atmosphere For Customers. Enjoy Affordable Base Rent In A Rapidly Growing Community That Promises Increased Foot Traffic And Sales Potential. Roll Me Up Offers A Diverse Product Range, Including Stir-Fried Ice Cream, Waffles, Smoothies, Pancakes, Milkshakes, Cheesecakes, And Scoop Ice Creams. As A Growing Brand In Greater Toronto Area And More In The Pipeline, Roll Me Up Provides Exceptional Franchise Support, Ensuring Smooth Operations And Business Growth... (id:60365)
869 Dundas Street W
Toronto, Ontario
BEAUTIFULLY DESIGNED RESTAURANT FOR SALE. 869 DUNDAS STREET WEST, TORONTO. 1,200 SQ. FT. PLUS FULL HIGH & DRY BASEMENT. LOCATED ON DUNDAS WEST NEAR TRINITY BELLWOODS PARK. LARGE EXHAUST HOOD w/ FIRE SUPPRESSION.* LARGE WALK-IN FRIDGE. FULLY EQUIPPED - THIS IS A CHEF KICTHEN. COULD SUIT ANY CONCEPT LICENSED RESTAURANT w/ CAFE T.O. PATIO AREA (id:60365)
2509 - 108 Peter Street
Toronto, Ontario
Welcome to this stylish **1 Bedroom + Den** suite in the heart of **Downtown Toronto**, offering a bright and airy open-concept layout that is beautifully enhanced by abundant natural light. Designed with modern urban living in mind, this thoughtfully planned space provides both comfort and versatility. The contemporary kitchen showcases **stainless steel appliances**, sleek cabinetry, and elegant quartz finishes-perfect for everyday cooking or entertaining guests. The generously sized bedroom features a full closet, while the versatile **den** can easily function as a second bedroom, private office, or creative workspace to suit your lifestyle needs. Residents enjoy access to an exceptional array of amenities, including a welcoming party room, co-working and recreation spaces, an outdoor lounge, a fully equipped fitness and yoga studio, sauna, private dining room, scenic terrace with outdoor dining, and a dedicated kids' play area-offering something for everyone. Ideally located, this building puts you just steps from Toronto's most iconic attractions, including the **CN Tower**, **Rogers Centre**, TTC subway stations, world-class shopping, renowned restaurants, exciting nightlife, and much more. **An ideal retreat for those seeking vibrant and sophisticated downtown living.** (id:60365)
612 - 15 Richardson Street
Toronto, Ontario
Experience Prime Lakefront Living at Empire Quay House Condos. Brand New 2 Bedroom + Den Suite approx 756 sqft. Located Just Moments From Some of Toronto's Most Beloved Venues and Attractions, Including Sugar Beach, the Distillery District, Scotiabank Arena, St. Lawrence Market, Union Station, and Across from the George Brown Waterfront Campus. Conveniently Situated Next to Transit and Close to Major Highways for Seamless Travel. Amenities Include a Fitness Center, Party Room with a Stylish Bar and Catering Kitchen, an Outdoor Courtyard with Seating and Dining Options, Bbq Stations and a Fully-Grassed Play Area for Dogs. Ideal for Both Students and Professionals Alike. (id:60365)
612 - 3018 Yonge Street
Toronto, Ontario
True luxury 1 Bedroom + Den condo with forever views of Lawrence Park Ravine. This efficient 710 square foot layout is filled with natural light and includes a large open concept kitchen and centre island complete with breakfast bar. The kitchen features abundant storage with pantries and a luxury European appliance package, including Liebherr refrigerator/freezer with icemaker and cabinet fronts, Miele dishwasher with cabinet front, Miele smooth cooktop, Miele full-size convection oven, and Miele architecturally designed modern hood fan. The living and dining rooms are functionally laid out and large enough for full-size furnishings. Flooring throughout the living and bedroom areas is a premium oak hardwood. The bedroom is daylit and includes a large closet with built-in safe for valuables. The den provides space for a home office, small TV lounge, or room for a murphy bed to accommodate an overnight guest. There are two walkouts to a large balcony with gorgeous east and southeast views. The bathroom features Kohler premium fixtures/faucets, marble counter, and marble tile, including a tile fronted soaker tub. Ideal for young professionals or downsizers, offering excellent management, low fees, elegant lobby, huge party room, ground floor outdoor lounge with BBQ area, and luxurious rooftop amenities including a saltwater outdoor swimming pool, outdoor hot tub with fireplace, extensive outdoor seating areas with panoramic city views, and a well equipped gym with spa-like steam room. This building has ample visitor parking and is just steps from the TTC, local shops, cafes, and restaurants. One parking space and locker included. One of the best luxury buildings in the heart of Lawrence Park. (id:60365)
2 - 170 Brantwood Park Road
Brantford, Ontario
TITO'S PIZZA Business in Brantford is For Sale. Located at the busy intersection of Brantwood Park Rd/Dunsdon St. Surrounded by Fully Residential Neighborhood. Close to Schools, Highway, Offices, Banks, Major Big Box Store and Much More. Business with so much opportunity to grow the business even more. Monthly Sales: Approx.$32,000-$34,000 Rent: $1665/m including TMI & HST, Lease Term: Existing 9 + 5 Years Option to renew , Royalty: $900/m. (id:60365)
3580 Canfield Crescent
Fort Erie, Ontario
Discover this stunning 4BR (2+2) bungalow at 3580 Canfield Cres in the sought-after Black Creek community. This home was custom built and features a spacious approx 2500 Sq ft (including finished basement) open concept design with plenty of natural light. It has two bedrooms, two baths, 9 ceilings, a custom kitchen with quartz countertops and a large island, luxurious bathrooms with glass showers and porcelain tiles, and a main floor laundry room with ceramic tiles and garage access. Basement is fully finished with 2 BR, Rec room and Washroom, This home is part of South Shores, a tranquil community in southern Niagara, close to the shore of Lake Erie. You can easily reach Buffalo and Niagara Falls via the nearby HWY. South Shores offers a serene lifestyle in the Black Creek neighborhood, with access to schools, parks, golf courses, restaurants, entertainment venues, and scenic trails. Come and enjoy this peaceful and calm neighborhood. Photos are virtually staged (id:60365)
A502 - 275 Larch Street
Waterloo, Ontario
This modern, mid-rise, condo apartment building is ideally situated in walking distance to everything you need (groceries, health clinics, shopping, health/fitness centres, etc) and very near University of Waterloo, Wilfred Laurier University and Conestoga College. The Restaurants and grocery stores nearby are conveniently open late for late night study sessions, night classes or working late. Very ideal floor plan with separation between the bedrooms and includes the following furnishings: 2 beds, 2 mattresses, 2 desks, wardrobe, couch, coffee table, 2 bedside tables, kitchen table, 4 chairs, TV & TV stand). Long balcony extends outside of both bedrooms and the living room/dining room for studying or relaxing in the sunlight and fresh air. Photos have the existing furniture that is included plus additional virtual staging. Please see the list of inclusions for furniture inventory. Purchase this unit for your children to go to school and hold for future income! * Internet, and utilities are included in the maintenance fees*. (id:60365)


