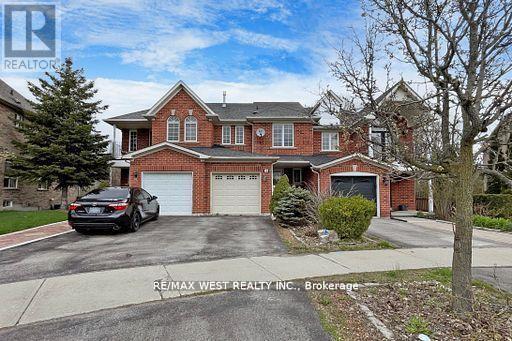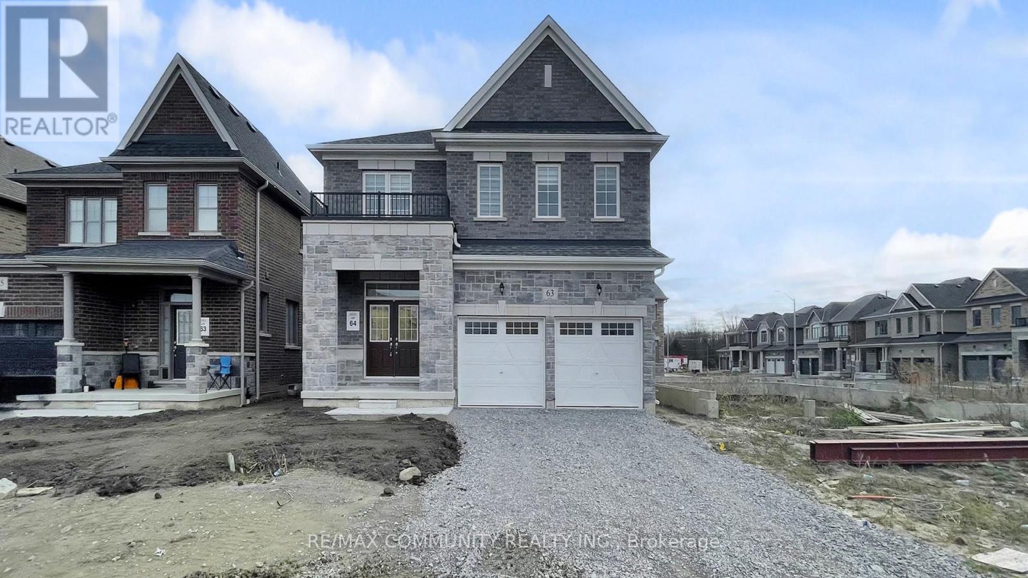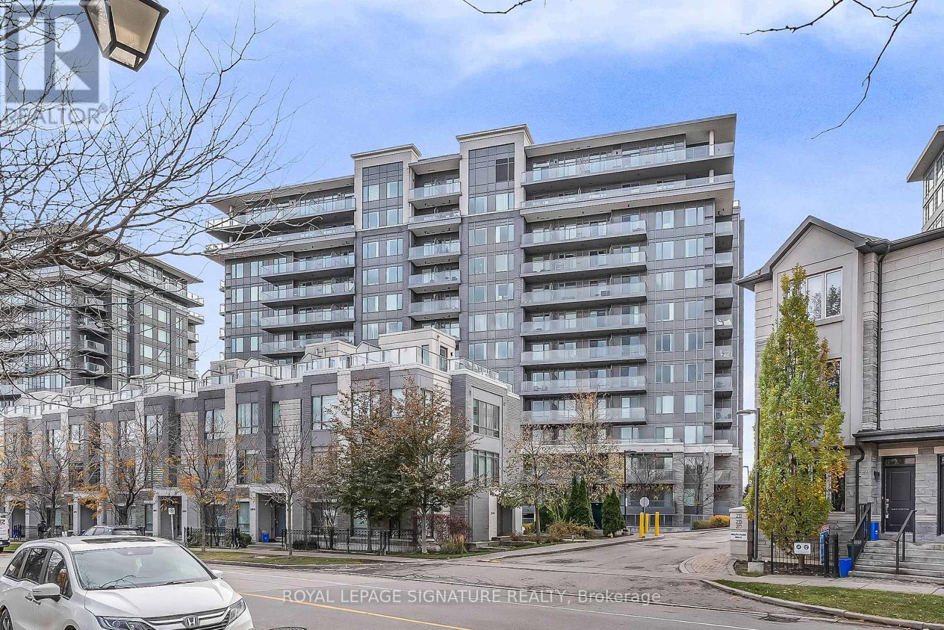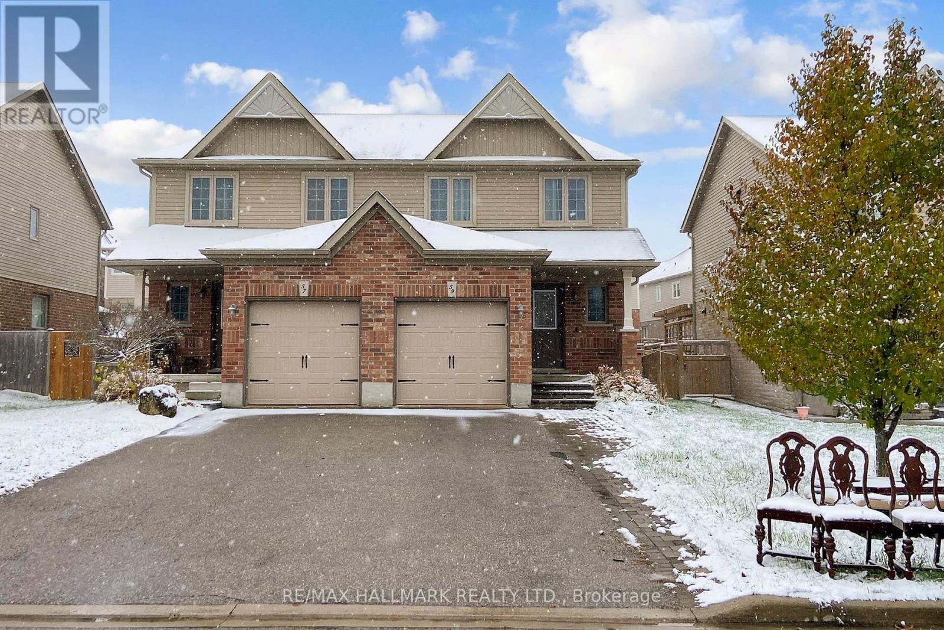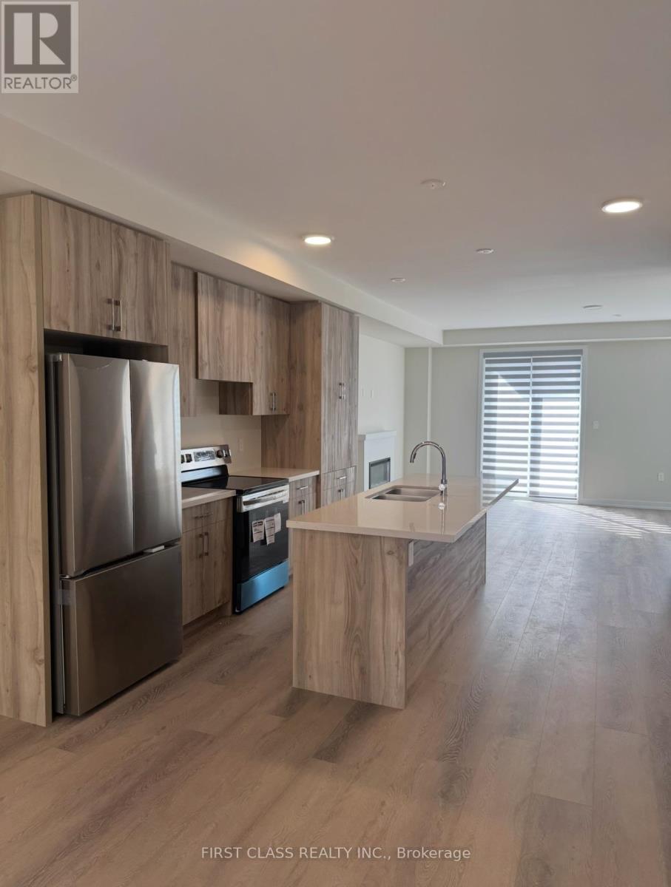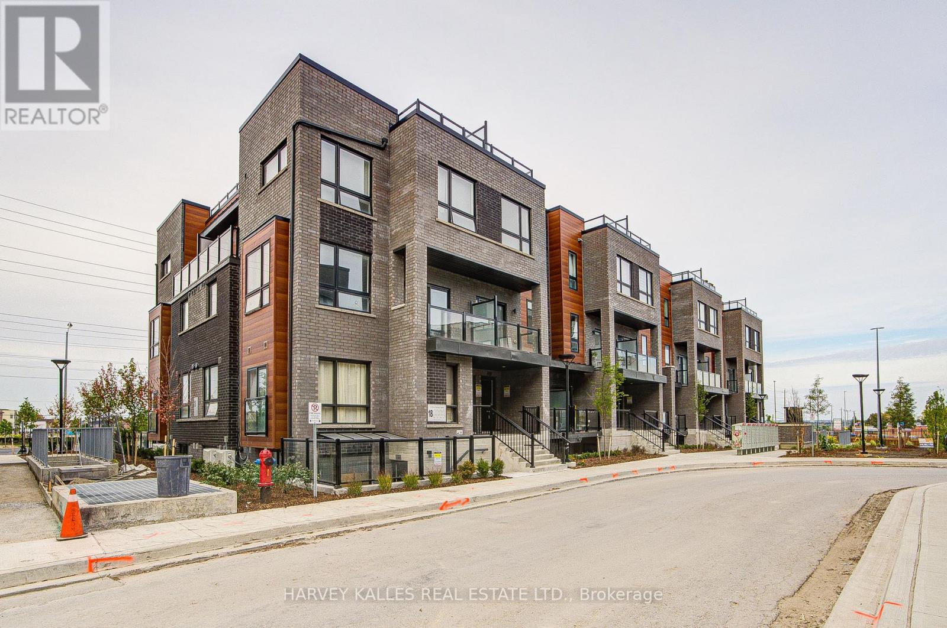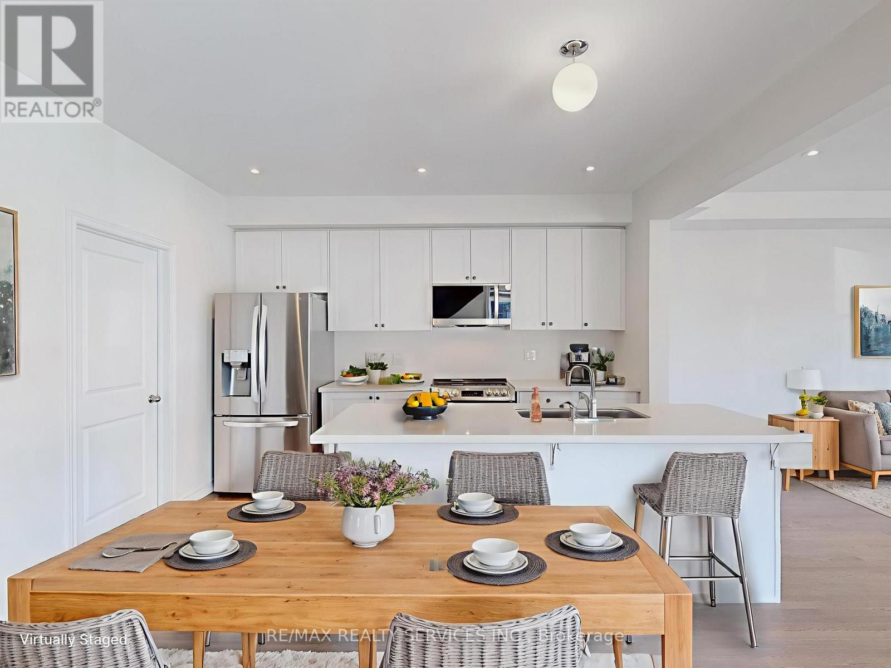54 Wells Orchard Crescent
King, Ontario
Nestled On A Quiet Street In The Heart Of King City, This Beautifully Upgraded Link Home Offers The Perfect Balance Of Space, Style, And Privacy. With 4 Spacious Bedrooms, A Finished Basement, And An Extra-Deep Lot Featuring A Private Backyard And Large Deck, It's Ideal For Modern Family Living. The Main Floor Showcases 9 Ft. Ceilings, A Bright Open Layout, A Cozy Gas Fireplace, And A Sleek Kitchen With Quartz Countertops And Stainless Steel Appliances. The Primary Suite Features Vaulted Ceilings, A Walk-In Closet, And A Spa-Like 5-Piece Ensuite, Complemented By A Shared 4-Piece Bathroom And A Convenient Laundry Room On The Second Level. The Finished Basement Adds Versatility With A Rec Room, Office, Games/Guest Room, 4-Piece Bath, And Ample Storage. Step Outside To A Beautifully Landscaped Yard With A Shed And A Gas BBQ Line. Complete With A 2-Car Garage And Electric Vehicle Charger, This Home Offers Exceptional Comfort Just Minutes From Top Schools, Parks, Shops, Highway 400, And King City Go Station. (id:60365)
56 Long Point Drive
Richmond Hill, Ontario
A Spectacular Two-Story 3 bedrooms Townhome In The Beautiful Neighborhood Of Oak Ridges, With Renovated And Finished Basement, Beautiful Deck On 2/F! Private Fenced Yard, Minute To Yonge, Go Station, Lake Wilcox, Oak Ridges Community Center, Trails, Parks, Golf & Schools. Gas Fireplace, Hardwood Floors, Direct Access To Garage And Much More! (id:60365)
63 English Drive E
New Tecumseth, Ontario
Discover this brand new 2,531 sq. ft. home, where elegance and functionality blend seamlessly. Featuring premium finishes, sophisticated detailing, and a fully finished basement, this residence offers the perfect balance of style and comfort. The sun-filled main floor boasts 9-foot smooth ceilings and expansive windows, with a sleek gourmet kitchen that flows effortlessly into the open-concept living and dining areas perfect for both everyday living and elegant entertaining. Upstairs, spacious bedrooms and a generous walk-in closet. Ideally located in the charming town of Beeton, this home offers the tranquility of a family-friendly neighbourhood with convenient access to Highways 400, 27, and 9, and is close to schools, parks, trails, and shopping offering an exceptional lifestyle for both professionals and growing families. (id:60365)
520 - 277 South Park Road
Markham, Ontario
Discover the perfect blend of style, comfort, and convenience in this bright and spacious 1-bedroom suite at the prestigious Eden Park II. Boasting 9-ft ceilings and a modern open-concept layout, this home offers a welcoming flow ideal for both relaxing and entertaining. The upgraded kitchen features sleek stainless steel appliances, a large centre island, and full-height cabinetry, creating the perfect space for cooking or hosting friends. The living area opens onto a private terrace, allowing for easy indoor-outdoor living. Beautifully maintained and move-in ready, this residence delivers contemporary design with everyday functionality. Enjoy a full range of premium amenities, including a 24-hour concierge, indoor pool, fully equipped fitness centre, party and meeting rooms, and a guest suite for visitors. Complete with one underground parking spot and an owned locker, this unit provides everything you need for comfortable condo living. Located steps from Viva Transit, and minutes to Highways 404 & 407, shops, parks, and restaurants, this prime address offers effortless access to everything you love. (id:60365)
59 Stevenson Street
Essa, Ontario
Welcome to 59 Stevenson Street - beautifully maintained offering style, comfort, and convenience in a family-friendly neighbourhood. This move-in ready 3-bed, 3-bath semi-detached home features gleaming hardwood floors, a bright open-concept main level with an eat-in kitchen and breakfast bar, inside-garage access, and a walk-out to a fully fenced backyard complete with a deck, gazebo, and shed with electrical installation ready for a hot tub or sauna - perfect for entertaining or relaxing. Upstairs, the spacious primary suite includes his-and-hers closets, while the professionally finished basement adds a large rec room, laundry, and a 3-piece bath for added versatility. Set on a generous 29.5 114.8 ft lot, this home offers parking for three vehicles and is ideally located close to schools, shopping, parks, and CFB Borden, with easy access to Barrie for commuters. Priced at 599,000, this property delivers exceptional value and move-in-ready quality - a perfect blend of suburban comfort and modern living. Don't miss the chance to call this beautiful Angus home your own! (id:60365)
26 Lewis Craigie Lane
Richmond Hill, Ontario
Brand new Treasure Hill home! Modern 4-bed, 4-bath with double car garage. Bright open-concept layout featuring a quartz kitchen, stainless steel appliances & centre island. Enjoy upgraded electric vehicle charging source, 9-foot ceilings throughout the entire home, and upgraded modern style curtains. Prime Bayview Hill location within top-ranked elementary & secondary school zones. Steps to shops, restaurants & transit, minutes to Hwy 404, Hwy 7 & GO. Close to top schools, parks & malls - perfect for families seeking style, comfort & convenience! (id:60365)
28 - 18 Lytham Green Circle
Newmarket, Ontario
Direct from the Builder, this townhome comes with a builder's Tarion full warranty. This is not an assignment. Welcome to smart living at Glenway Urban Towns, built by Andrin Homes. Extremely great value for a brand new, never lived in townhouse. No wasted space, attractive 2 bedroom, 2 bathroom Includes TWO parking spot and TWO lockers, Unit # 538,539,. Brick modern exterior facade, tons of natural light. Modern functional kitchen with open concept living, nine foot ceiling height, large windows, quality stainless steel energy efficient appliances included as well as washer/dryer. Energy Star Central air conditioning and heating. Granite kitchen countertops. Perfectly perched between Bathurst and Yonge off David Dr. Close to all amenities & walking distance to public transit bus terminal transport & GO train, Costco, retail plazas, restaurants & entertainment. Central Newmarket by Yonge & Davis Dr, beside the Newmarket bus terminal GO bus (great accessibility to Vaughan and TTC downtown subway) & the VIVA bus stations (direct to Newmarket/access to GO trains), a short drive to Newmarket GO train, Upper Canada Mall, Southlake Regional Heath Centre, public community centres, Lake Simcoe, Golf clubs, right beside a conservation trail/park. Private community park, dog park, visitor parking, dog wash station and car wash stall. Cottage country is almost at your doorstep, offering great recreation from sailing, swimming and boating to hiking, cross-country skiing. The condo is now registered (id:60365)
72 Tuscany Grande
New Tecumseth, Ontario
Welcome to Briar Hill, an adult golfing community.This unit is situated on a sought after exclusive enclave, backing onto the golf course. This 1253 sq. ft. + newly finished lower level walkout which features 2 bedrooms + den, 3 baths, oversized single garage, hardwood flooring on main level and laminate (AC5) on lower level. Bathrooms are senior friendly with a whirlpool tub. The open-concept living/dining/kitchen area flows seamlessly with hardwood floors and kitchen features granite countertops and stainless steel appliances.Main floor laundry room. Step outside to private balcony and golf course view. Off main living space you'll find the primary suite, with walk-in closet and ensuite bath + a den. The lower level walks out to private patio. The vibrant Briar Hill community boasts 36-hole golf course, scenic trails, sports dome, gym, tennis courts, pool, spa and dining options. Make this exceptional property yours! *For Additional Property Details Click The Brochure Icon Below* (id:60365)
513 Littlewood Lane
Ajax, Ontario
Welcome to this stylish end-unit townhouse in Ajax, featuring the sought-after Fieldgate Homes Kingley model with 1,705 sq. ft. of living space, 3 bedrooms, 3 bathrooms, and a versatile flex area. Ideally located near Salem Road, Hwy 401, Bayly Street, top-rated schools, shopping, dining, and everyday amenities, this home offers exceptional convenience and lifestyle. As a true corner unit with no neighbour on one side, it enjoys abundant natural light and the feel of a semi-detached. A single-car garage, private covered driveway, and low-maintenance exterior provide year-round ease. The double-door entry opens to a welcoming foyer with a flexible space perfect for a home office or study nook. The main floor boasts an open-concept design with hardwood floors, a bright living and dining area with a walkout to a large balcony, and a modern kitchen equipped with an oversized island, breakfast bar, eat-in area, and stainless steel appliances. A powder room and convenient laundry with upgraded front-loading machines complete this level. Upstairs, you'll find three spacious bedrooms and two full bathrooms, including a primary suite with his & hers closets, its own balcony, and a private ensuite with a glass shower. The unfinished basement offers excellent potential for extra recreation space or storage. Located in a quiet, family-friendly neighbourhood with easy access to transit, highways, parks, and recreation, this home delivers the perfect blend of comfort, convenience, and modern style. (id:60365)
1107 - 360 Bloor Street E
Toronto, Ontario
Luxury 2+1 Bdrm, two 4pc baths with a sunny south eastern exposure on prime Bloor Street location. A sprawling 1,510 sg.ft, 5 stainless steel appliances, ample closet and storage space, a separate laundry room and an individual HVAC with dual temperature controls. New Flooring throughout. Underground Parking space. Top tier amenities with brand new indoor pool, whirlpool, saunas & fully equipped change rooms, gym, racquets squash courts, party room, library overlooking the Rosedale ravine and multiple outdoor terraces. 24Hr Security, ample visitors parking, indoor car wash. Steps from Yorkville fine shops, dinning, movies, universities and some of Toronto's finest private and public schools, grocer, starbucks, pharmacy & doctors office, ravine walking trails & the subway, easy access to the DVP. Family sized condo at an Affordable price in Toronto's most Affluent and Convenient Neighbourhood. Extremely Nell Maintained in a very well managed building. (id:60365)
1103 - 330 Adelaide Street E
Toronto, Ontario
If you've been looking for a place that lets you enjoy the best of downtown Toronto living, this boutique 1-bedroom penthouse on the 11th floor is it. The building offers secure entry and a clean, classic lobby-private, quiet, and well cared for. Inside, the suite has been thoughtfully upgraded. You'll find an open-concept kitchen with built-in appliances, bright living and dining areas with south-facing natural light, and a spacious bedroom with floor-to-ceiling windows. Step onto your balcony and take in the clear south city views-perfect for morning coffee or unwinding at the end of the day. The new flooring and custom light fixtures give the entire space a fresh, modern feel. The location is hard to beat. You're just minutes from shops, restaurants, and entertainment along Yonge Street, and within walking distance to the St. Lawrence Market, the Distillery District, and George Brown College. TTC is right at your doorstep, making daily commuting easy. This unit comes with one parking spot and one locker. The building also features a convenient parcel locker system for secure package delivery. Amenities include a fully equipped fitness center and a beautiful rooftop garden with panoramic city views and BBQ areas-perfect for relaxing or hosting friends. A stylish, well-upgraded penthouse in a boutique building at a prime downtown location-this one is ready to move in and enjoy. (id:60365)
2106 - 20 Tubman Avenue
Toronto, Ontario
Welcome to The Wyatt. This upgraded 1+1 loft-style suite offers bright, open living with unobstructed views of the city and lake. Features include a modern kitchen with stainless steel appliances, a centre island with breakfast bar, smooth ceilings, elegant lighting, and custom window coverings throughout. Spacious, stylish, and filled with natural light.Prime location with every convenience at your doorstep-steps to the 6-acre park with off-leash dog area, 24-hour TTC streetcar service on Dundas & Queen, grocery stores, restaurants, and the Aquatic Centre. Minutes to the Financial District, Distillery District, and the DVP. (id:60365)


