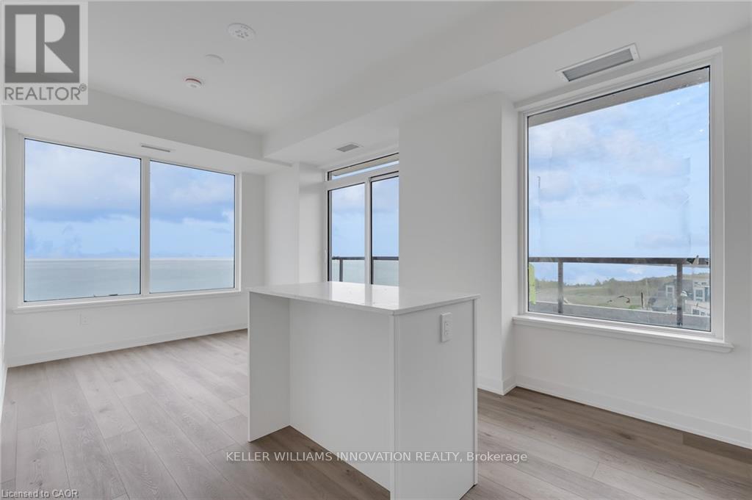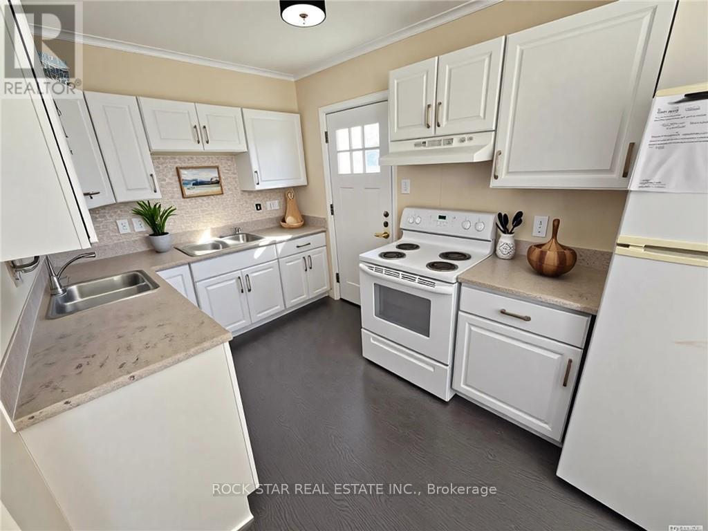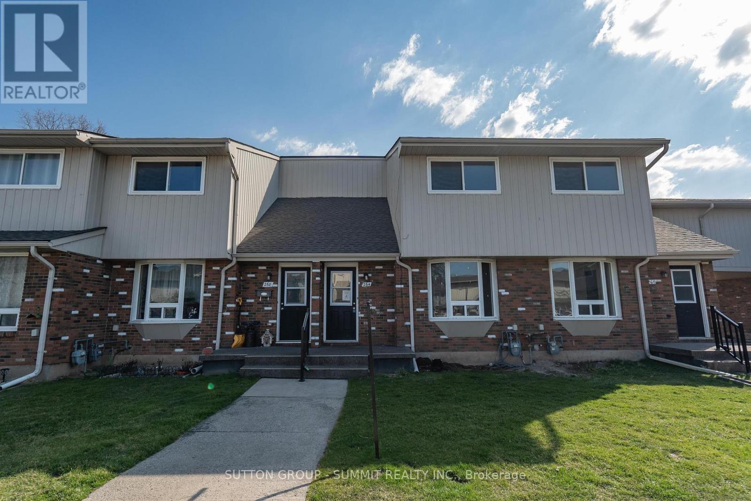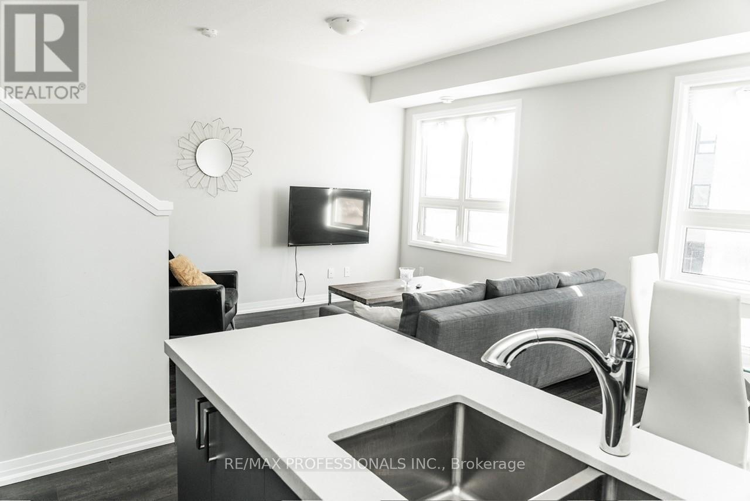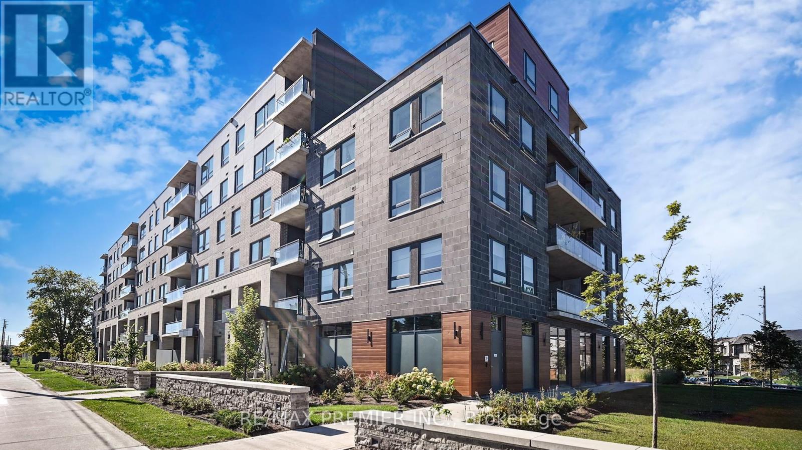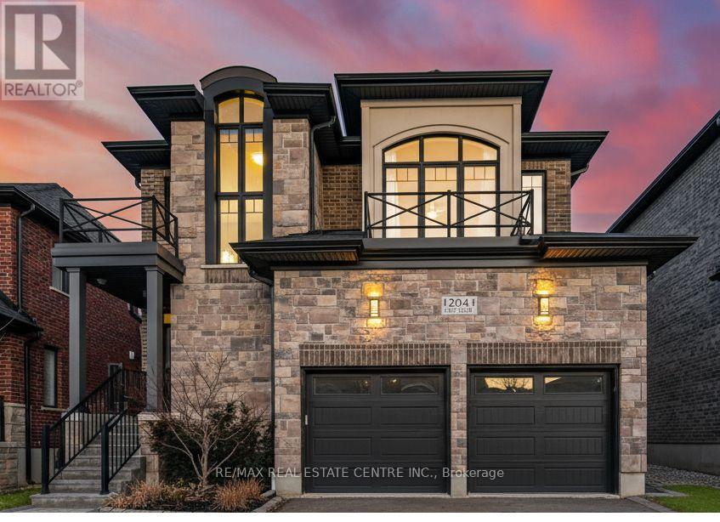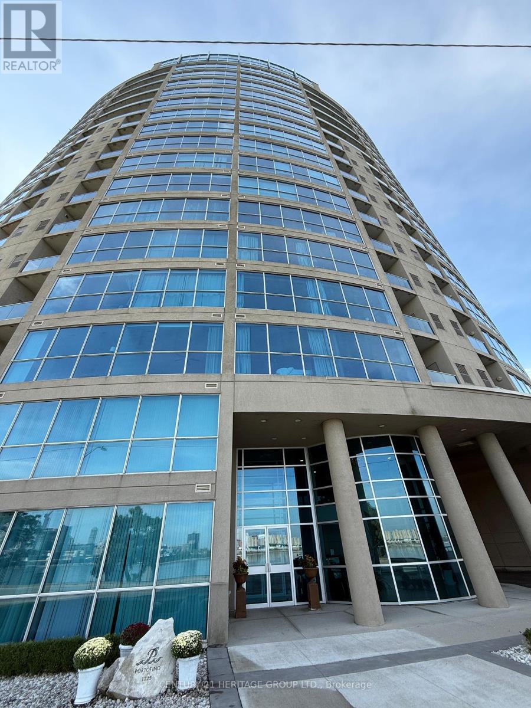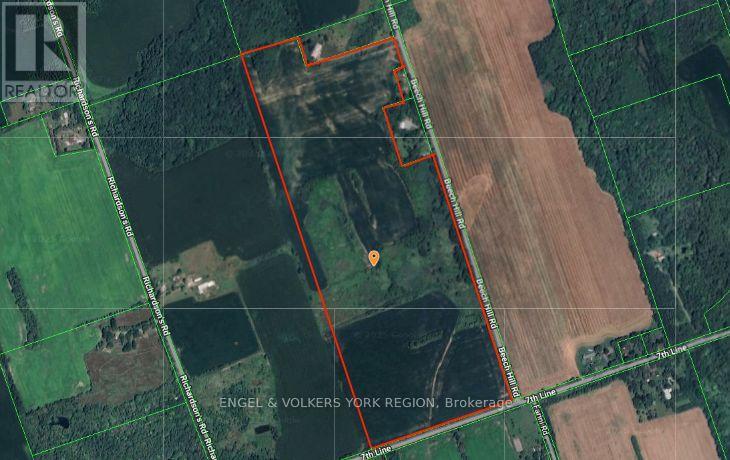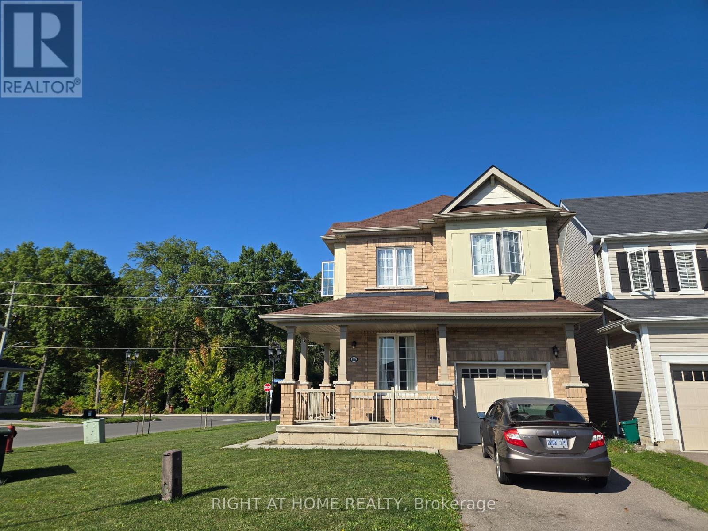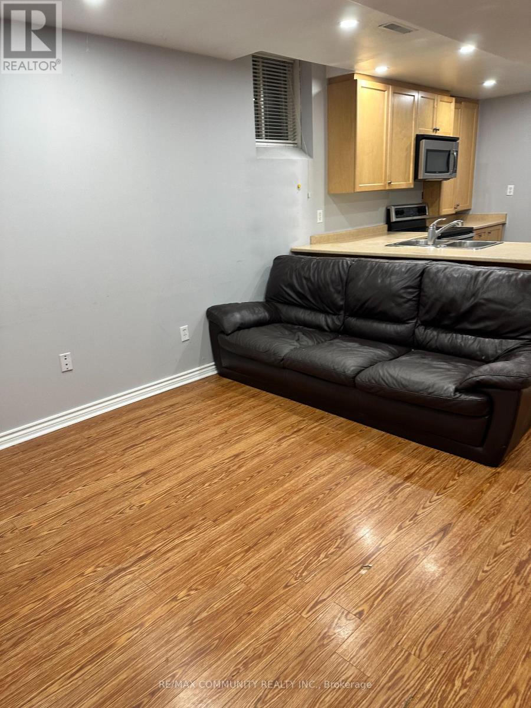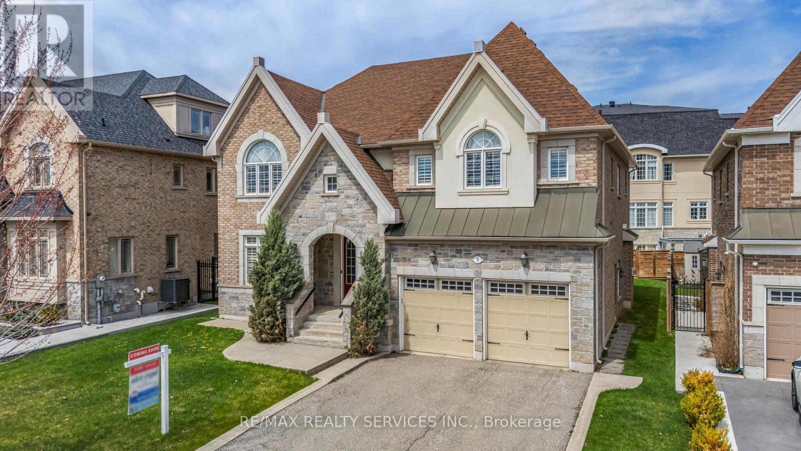1408 - 385 Winston Road
Grimsby, Ontario
Welcome to the newest and nicest Grimsby on the Lake condo building and this beautiful 2 Bed + 2 Bath unit with the best water views in town! Spectacular North AND East views of Lake Ontario from this 14th floor corner unit, a true 2 bedroom, 2 full bath unit. Come check out the incredible roof top patio and lounge, well-appointed gym and yoga room. 24 hour concierge and on-site security make this the full service package. Walking distance to Grimsby's best restaurants as well as the waterfront trail. Come and experience the ultimate Grimsby on the Lake lifestyle. This condo unit also has 2 underground parking spots. (id:60365)
77 Blackfriars Street
London North, Ontario
Attention investors! Excellent, turn-key, cash-flowing, licensed rental property with 2 self-contained units. The upper unit consists of the Main Floor and 2nd Floor. It includes 4 spacious bedrooms, 2 bathrooms (one 4-piece & one 3-piece), a large living room, and functional kitchen. The basement unit includes 1 bedroom, one 4-piece bathroom, a cozy living room, and large eat-in kitchen. Both units have been updated, are carpet-free, have lots of natural light, and their own private laundry. Outside, there's parking for 3 cars. Ideal location, close to parks, shopping, transit, entertainment, and Western University. Currently rented for $4,412/month. (id:60365)
264 - 100 Brownleigh Avenue
Welland, Ontario
Spacious 3 bedroom townhouse In Welland! Freshly painted interior for a bright and clean look and laminate flooring throughout - easy maintenance and sleek style! 3 generously sized bedrooms with ample natural light. Also featuring a large basement, perfect for family room, home gym or4th bedroom - endless possibilities! Private parking space for convenience. Condo maintains property for worry-free living. (id:60365)
63 - 6705 Cropp Street
Niagara Falls, Ontario
Welcome home to 6705 Cropp Street - This is a newly developed and modern townhome in the heart of Niagara Falls. This bright 2 bedrooms and 2 bathroom has everything you need to call home, from a spacious layout, beautiful rooftop terrace to stainless steel appliances. Located in a family-friendly community close to schools, shopping, parks, and quick highway access. Perfect for professionals or small families looking for comfort and style. This unit can come COMPLETELY furnished at $2300 or unfurnished at $2100. (id:60365)
511 - 26 Lowes Road W
Guelph, Ontario
Welcome to Reign Condos, one of Guelphs most sought-after addresses blending modern design with everyday convenience. This bright 1-bedroom suite offers a functional layout with sleek finishes and large windows that fill the space with natural light while showcasing unobstructed west-facing viewsperfect for enjoying sunsets from the comfort of home.The contemporary kitchen features stainless steel appliances, quartz countertops, and modern cabinetry, seamlessly flowing into the open-concept living and dining area. The bedroom provides a private retreat with generous closet space, while the well-appointed 4-piece bathroom and in-suite laundry add ease to daily living.Residents of Reign Condos enjoy a full suite of amenities, including a stylish lobby, secure entry, secure bike storage and a party room. The building is ideally located with quick access to Highway 6, the University of Guelph, Stone Road Mall, shops, dining, parks, and transit, making it perfect for first-time buyers, investors, or those seeking low-maintenance living.Move into a community that offers both style and convenience your opportunity to live at Reign Condos awaits! (id:60365)
39 Mill Street
Erin, Ontario
Discover rare privacy and natural beauty in this spacious 5-bedroom, 2-bathrooms, 2-storey home on an oversized lot with no rear neighbors. Enjoy unobstructed views of the serene stream and lush conservation lands right from your backyard a peaceful retreat just outside your door. With over 1,700 sq ft of well-designed living space, this home features generous room sizes, great flow, and plenty of potential for families or those who love to entertain. A unique opportunity to own a property with both space and a spectacular setting! (id:60365)
204 Forest Creek Drive
Kitchener, Ontario
Located in the desirable Doon South neighborhood, this stunning property features a 41' x 135' ravine lot and is built by Kenmore Homes (Okanogon model). Offering around 3,000 sq. ft. of living space plus a fully finished basement by the builder, this 5+2 bedroom home is designed for modern living. The open-concept kitchen is a chef's dream, boasting granite countertops, a center island with seating, an induction cooktop, a high-end stainless steel chef's fridge, and additional stainless steel appliances. A butlers nook, walk-in pantry, and ample storage add functionality and style. The kitchen overlooks the dining area, enhanced with upgraded four-panel windows and motorized blinds, filling the space with natural light. The living room features a gas fireplace, pot lights, and smart lighting for added convenience. Additional highlights include a main floor laundry room, a thoughtfully designed layout, and high-quality finishes throughout. Perfect for families seeking space, style, and functionality, with 9' ceilings on all floors, a primary bedroom with 5-piece ensuite, and upgraded windows. The builder finished basement includes a large rec room, 2 bedrooms, a 3-piece bath, and ample storage. The home also features interlocking stonework at the front and concrete at the back, parking for 5, and backs onto a park and trail, offering the perfect blend of comfort and nature. (id:60365)
305 - 1225 Riverside Drive W
Windsor, Ontario
Gorgeous & incredible 2 bedroom, 2 bath condo with beautiful water views on Riverside Dr. Suite 305 at Portofino is approximately 1282 sq ft. Kitchen with granite countertops. All appliances remain. Locker & one parking. Freshly painted. Has all the amenities you could want including concierge, rooftop patio, exercise room, party room, sauna, car wash, and so much more. Great location close to the university and the USA Ambassador Bridge and Tunnel. Amazing waterfront park across the street with boke and walking paths along the river. (id:60365)
Part Lot 21 Concession 7
Port Hope, Ontario
Your dream begins here, on these 100 acres of absolutely beautiful and picturesque farm land with incredible views. Available for the first time in over 40 years, this amazing and rare piece of land is now ready for new owners. 67 Acres are currently being farmed; it's framed by Mature Trees, and it also has Pasture Land, The potential to build your dream home, vistas of Lake Ontario, A private spring-fed pond, and a level of serenity that could only be dreamed of. Don't miss out, this is your opportunity to actually live the dream. (id:60365)
8895 Chickory Trail
Niagara Falls, Ontario
Beautiful Detached Home With Open Concept On Corner Lot. The Sleek, Modern Kitchen Flows Seamlessly Into The Dining And Living Areas, Creating The Perfect Setting For Entertaining Or Relaxing. Large Master Bedroom With Walk-In Closet And Four Piece Ensuite Washroom. Second Floor Laundry. Enjoy The Convenience Of An Attached Garage And The Charm Of A Quiet Neighbourhood, Just Minutes From Schools, Parks, And Local Amenities. A Perfect Rental Opportunity For Those Seeking Comfort, Style, And A Prime Location. (id:60365)
13 Marotta Avenue
Brampton, Ontario
Basement Apartment for Rent Available Oct 1st 2025A clean, well-maintained basement apartment is available for rent in a high-demand area of Brampton (Chinguacousy & Marotta Ave). Layout: Two spacious bedroom Living room One full bathroom with shower + Washer & Dryer Newly renovated kitchen with brand-new fittings Features: Legal separate entrance below ground, offering natural light and fresh air Separate laundry Gas heating with central air Two driveway parking spots. 2 seater sofa and 58 tv included Neighborhood: Friendly and safe environment 3-minute walk to a bus stop, grocery stores (Sabji Mandi, Fortinos) Close to Mount Pleasant Go Station/Library (6 min drive, 10 min bus) A large park just Opposite Close to Triveni Mandir Close to schools (Flechers Meadow SS, Springbrook P.S., Ingleborough P.S., St. Jean-MarieVianney, Lorenville P.S., James Potter P.S., St. Roch S.S., David Suzuki S.S., Jean Augustine S.S.)Rent Details: Utilities: 35% of the total cost (Gas, Electricity, Water & Water Heater) Suitability: Ideal for couples, small families, two students, or working women Additional Information: Restrictions: No pets, no smoking (id:60365)
5 Perth Street
Brampton, Ontario
Sophisticated Luxury in Snelgrove. An exceptional opportunity to own a truly expansive residence. This nearly 3,800 sq. ft. detached home blends timeless architecture with modern upgrades, offering the perfect retreat for large or extended families. Built in 2013, it stands as a distinguished presence in a mature neighbourhood, showcasing remarkable curb appeal with its brick, stone, and stucco façade, two-car garage, and covered porch with double-door entry.Step inside to be welcomed by soaring nine-foot ceilings, gleaming large-format porcelain tiles, and an immediate sense of elegance. Every room has been thoughtfully designed, with rich hardwood floors and California shutters adding warmth and refinement throughout.Entertain in style in the formal dining room, highlighted by a coffered ceiling and seamless access to the chefs kitchen. Here, culinary excellence awaits with a large centre island, breakfast bar, top-of-the-line Jenn-Air appliances, and granite countertops. A spacious breakfast area with built-in desk leads to the backyard, while the inviting family room, complete with fireplace, provides a central gathering space. A versatile living room at the front of the home makes the perfect office, library, or sitting room.Upstairs, discover five oversized bedrooms four with their own private ensuites. The lavish primary suite boasts a spa-inspired five-piece bath and an expansive walk-in closet with custom organizers.The unspoiled basement, featuring a convenient side entrance, offers endless possibilities for customization whether a home theatre, gym, or in-law suite.Situated close to schools, parks, shopping, transit, and Highway 410, this residence delivers both luxury and convenience. A rare chance to secure an elegant home of this scale in the sought-after community of Snelgrove. (id:60365)

