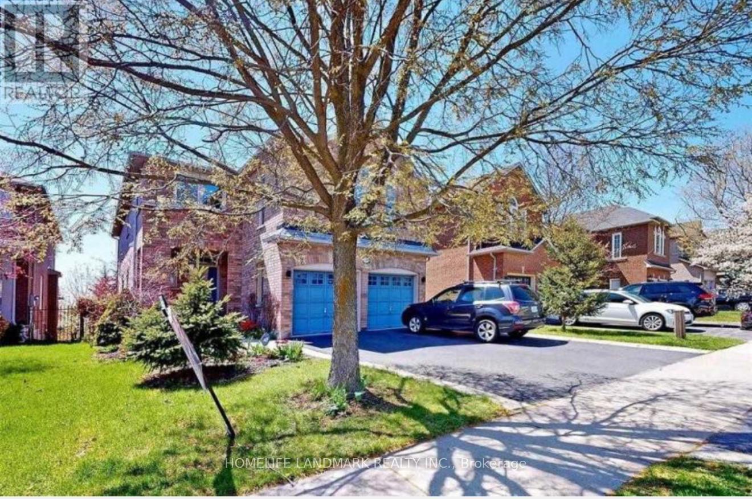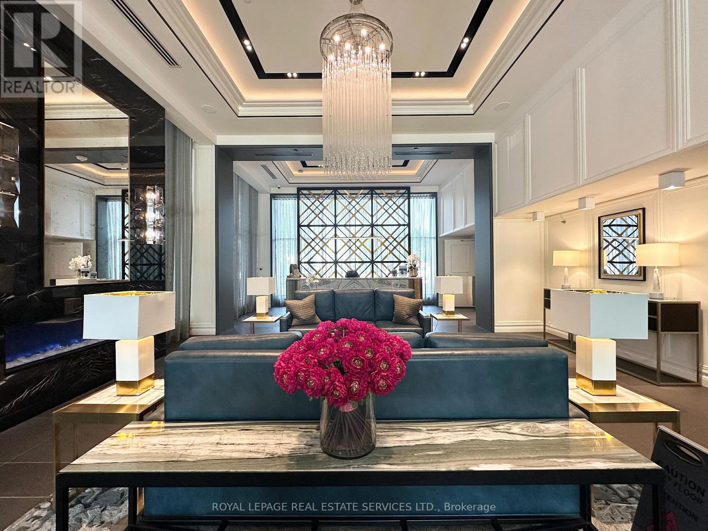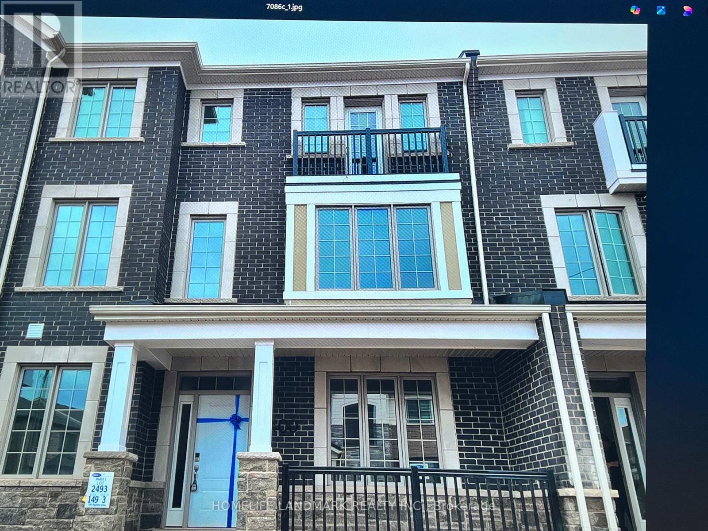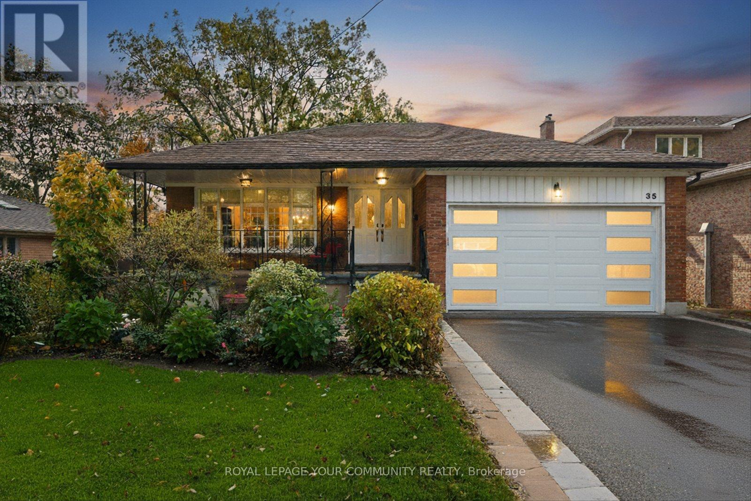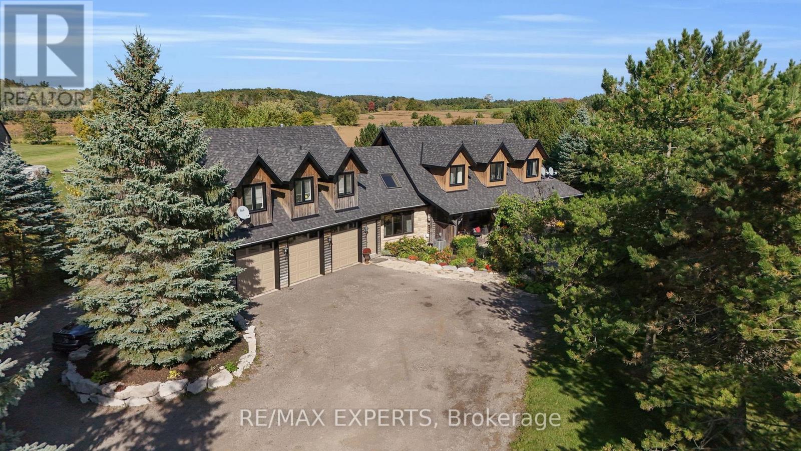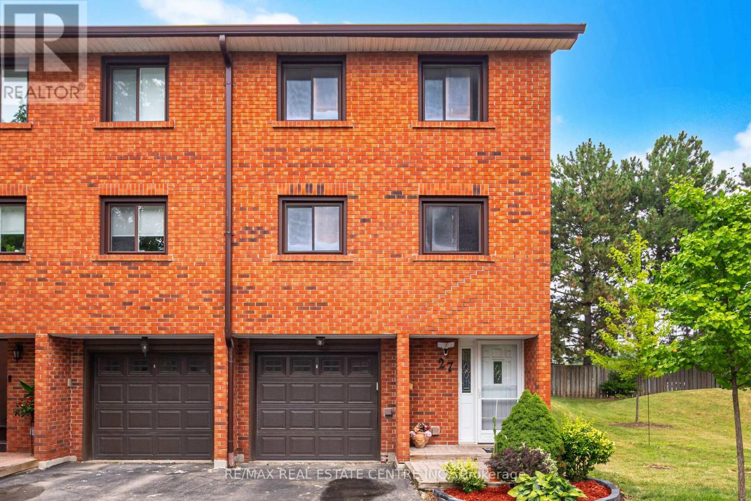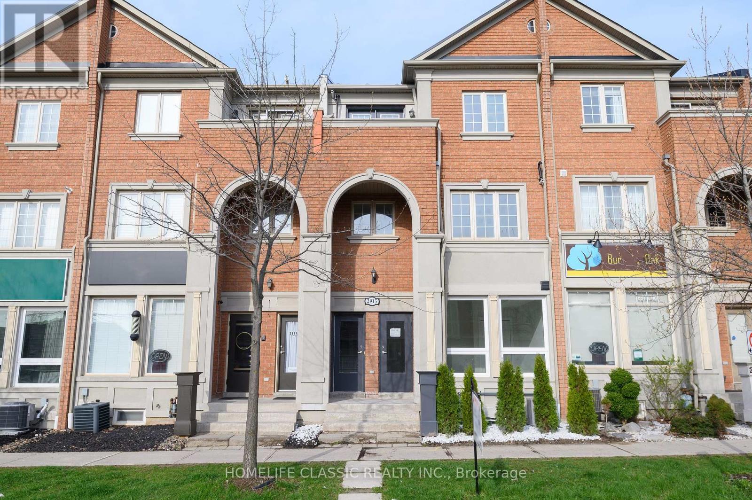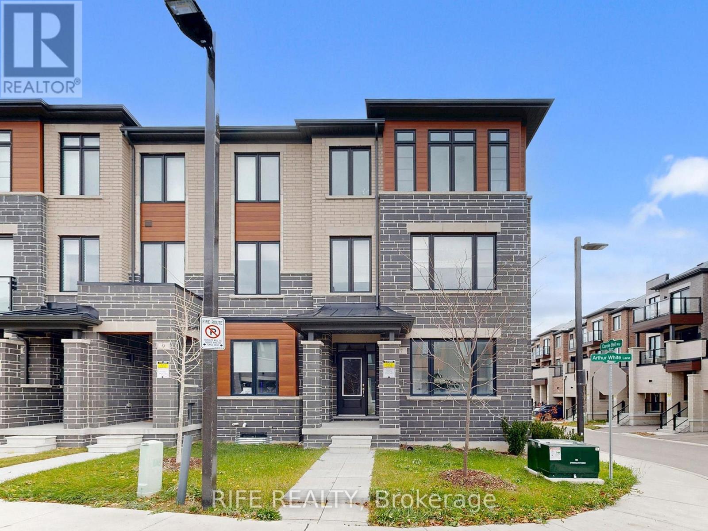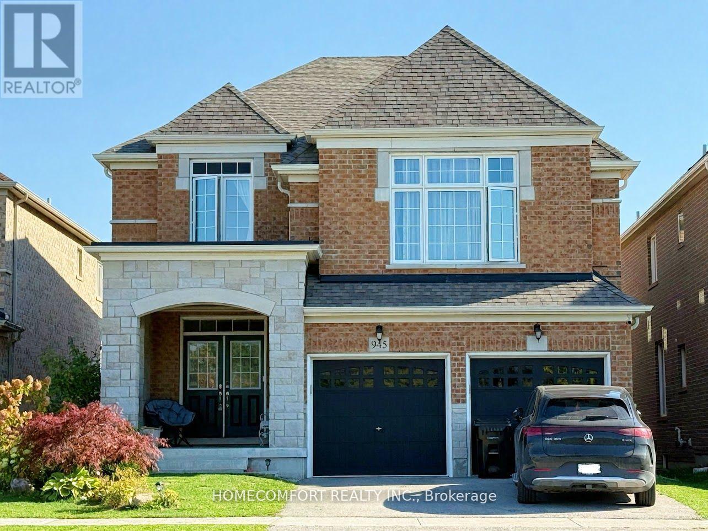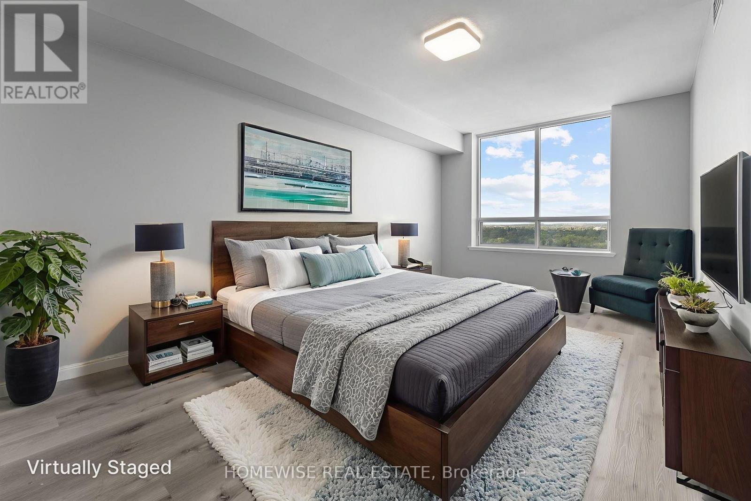2198 Arbourview Drive
Oakville, Ontario
Backing Onto Ravine, 4 + 1 Bedroom, 4 Bath Family Home In Prime Westmount Street On Treed Lot, Walking Out Basement, Oversized Lofted Great Room With Cathedral Windows, Gas Fireplace. Spacious Living And Dining Rooms Hardwood Floors. The Large Eat-In Kitchen Features An Oversized Walk-Out To An Awning Covered Deck. Handy Main Floor Laundry Room. The Master Bedroom Features A Luxurious Ensuite. The Landlord Is Open To A Short Term Lease Of 5 Months Or More. (id:60365)
616 - 2333 Taunton Road
Oakville, Ontario
Welcome to this beautifully designed west-facing suite offering approximately 1,005 SF of modern living space in a prestigious building with full amenities. The open-concept layout is anchored by a chef-inspired kitchen featuring Caesarstone counters, custom cabinetry, and premium appliances. The primary suite includes a sleek 3-piece ensuite and an oversized walk-in closet. A second spacious bedroom and a full main bath with a soaker tub complete the home. Additional highlights include a versatile den, custom window coverings and a private balcony. (id:60365)
1400 Ripplewood Avenue
Oakville, Ontario
One Year Old. 3-Storey Contemporary Townhome; Double Garage; 3 Bedroom + office on main floor; Open Concept Dining Rm W/O To Large South-Facing Balcony; Very Bright And Spacious. Great Location, Close To Plazas, Sixteen Mile Sports Complex, Oakville Hospital, Walking Trails, Major Highways And Other Amenities (id:60365)
70 - 50 Edinburgh Drive
Brampton, Ontario
Gorgeous, Beautiful Townhome with walk out basement in newly developed area in highly sought-after West Brampton. Conveniently located close to 407 and 401 highways, New schools, Plazas with grocery stores, banks, and restaurants, all within walking distance. The basement features a walk-out to the patio facing a serene ravine! **EXTRAS** 5 Appliances S/S Oven, S/S Fridge, S/S Dishwasher, Washer And Dryer Included with 2 Parking's. (id:60365)
35 Sunvale Drive
Toronto, Ontario
Step into this Lovingly Maintained, Charming Bungalow in Desirable Etobicoke, situated on an Expansive Lot where your own beautiful new memories can be made. Approx. 2500 sf above ground, between Upper and Lower Levels, 4 beds, 2 baths, 2 Kitchens, with Separate Entrances and a Walk-Out Lower Level. Family-Friendly Neighbourhood, Beautiful Tree-Lined Street, Good Proximity To Excellent Schools and Great Community Spirit with Numerous Parks and Community Centres. Easy Access to Major Highway, Public Transit, Peaceful and Convenient , Offering the Best of Suburban Living In The City. (id:60365)
803 - 215 Veterans Drive S
Brampton, Ontario
Modern corner-unit condo with panoramic views! This two-bedroom, two-bathroom unit offers of open-concept living plus an amazing wrap-around balcony. Featuring a spacious kitchen with new appliances, high ceilings, and floor-to-ceiling windows, this home is filled with natural light and showcases mesmerizing views stretching for miles, including a serene forest and pond. Enjoy premium amenities: fitness centre, modern party room with dining and bar setup, Wi-Fi lounge, games room, and boardroom Conveniently situated close to trails, parks, shopping, and just minutes to Mount Pleasant GO Station. Unit includes 1 parking and locker. Dont miss this exceptional opportunity! (id:60365)
15481 Mount Wolfe Road
Caledon, Ontario
Caledon/King border great LOCATION! Great for Entertaining, extended Family, multi-generation, income potential, separate work out space with sauna, home office, the possibilities are endless. RARE to have Natural Gas, municipal water and Fibre Optic internet on a property like this with lots of privacy. Log home has a spacious addition (2004/2005) offering comfort, and incredible views -- including the CN Tower from the front porch! Set back from the road on a private lot, and a huge triple garage, you can drive to back of property. The main home boasts a window-lined living room, loft-style dining with skylight overlooking the billiard room, multiple walkouts, updated baths, and hardwood/tile floors. Recent updates include: roof (2022), furnaces & AC (2022), Windows/slider (2020), fascia & eaves (2024), municipal water (2022/23), new landscaping, baths, and flagstone walkway (2024). Originally built in 1998 with an addition in 2004/05 and renovated in past few years. This lovingly cared-for property is perfect for families looking for space, privacy, and room to grow! The home includes two self-contained apartments/units with separate entrances, great for kids, parents or in home business or studio. The upper unit (renovated in 2020) is bright and full of storage, while the lower-level unit has a sauna and its own parking and walkout to yard/patio. A unique opportunity in the most perfect location!! Large and cozy home offering beautiful spaces. The big stuff has been done, roof, furnaces, a/c's, upper windows, eaves, fascia, baths, landscape. 3 outbuildings. (id:60365)
27 - 4230 Fieldgate Drive
Mississauga, Ontario
Charming Multi-Level Townhome nestled on the Etobicoke border in East Mississauga's Desirable Rockwood Village. Clean, bright & spacious this end unit boasts over 1500 sq. ft. of above grade living space. This home features a large eat in kitchen, a formal dining room. The dining room overlooks 12 Ft. High Cathedral Ceilings in the Living Room, which boasts a wood burning Fireplace, floor to ceiling windows, hardwood floors & a Walk-out to a beautiful private patio. The Upper Level includes the 2nd and 3rd Bedrooms, both with hardwood floors, 4 pc bath, & a sprawling Primary Bedroom with 2-piece ensuite and 2 Double Clothes Closets. Finished, Lower Level Rec room, plus finished laundry. Amazing location close to great Schools, Shopping (Longos/Rockwood Mall), Garnetwood Park, Mi-Way Transit, Highways (401/403/410/QEW), the Etobicoke Creek Trail System and so much more. With a little TLC & a creative mind, this home could be a masterpiece. Great price, Great location, Great Value!!!!! (id:60365)
1st Fl. - 2915 Bur Oak Avenue
Markham, Ontario
Can be used as Commercial/Residential. Completely Separate Legal Unit In This 4 Plex Apartment Building. Great Location On Transit Line. Very Clean with Good Layout. Each Unit Has Its Own Separate HVAC and One Parking Spot In The Back Lane Driveway, Plenty of City Parking Available in front of the building on Bur Oak Ave. Recently Renovated, Flooring, Kitchen & Appliances, Ensuite Laundry, Hvac & A/C. One Year Lease Contract. +1050 Sf Space. Two Entrances In The Front And Back. Tenant Pays For Electricity (Measured Separately). Copy Of ID, Credit Report With Score, Employment Letter, Paystubs & Rental Application Plus First & Last Month Rent And Tenant Insurance Required. (id:60365)
7 Arthur White Lane
Markham, Ontario
This exquisite end-unit townhome stands as a showcase of modern luxury and refined craftsmanship in one of Markham's most coveted neighbourhoods. Built in 2024 and fully renovated with custom, designer-selected finishes, this residence offers an unparalleled blend of elegance, functionality, and contemporary sophistication. A grand entry opens to sun-filled principal rooms enhanced by expansive windows exclusive to end-unit living. The open-concept layout flows effortlessly, anchored by a spectacular chef's kitchen featuring integrated Miele appliances, bespoke cabinetry, premium quartz surfaces, and an oversized island designed for both culinary artistry and sophisticated entertaining. Luxurious touches continue throughout-rich engineered hardwood, elevated lighting, and meticulously curated materials create a seamless, upscale ambiance. A private terrace extends the living space outdoors, offering an intimate retreat for morning coffee, evening receptions, or quiet relaxation.The upper level is home to a serene, hotel-inspired primary suite complete with spa-level finishes and a spacious walk-in closet. Three additional bedrooms provide exceptional comfort and versatility for family, guests, or executive home office use. A beautifully finished basement adds further flexibility, ideal for a media lounge, fitness studio, or refined workspace. Set within the prestigious Wismer community-renowned for its top-ranked schools, manicured parks, and exceptional amenities-this residence delivers an elevated lifestyle in a highly sought-after enclave. A rare offering: an end-unit luxury townhome that blends modern design, premium upgrades, and flawless execution-crafted for the discerning buyer seeking uncompromising quality. (id:60365)
945 Langford Boulevard
Bradford West Gwillimbury, Ontario
Absolutely Stunning 4 Bedroom Home In Bradford. Good View At Front, Many Upgrades, 9' Ceilings On Main, large windows in basement, Family Size Kitchen With Centre Island. S/S Appliances, Hardwood On Main Floor And Upper Hallway, Double Harwood Staircase, Double Door Entrance, Main Floor Laundry, Master Double Sided Gas Fireplace In Family Room And Office. Close To School, Shopping, Centre, Easy Access To Hw400.Walk To Elementary & B.H. Secondary School & Parks. (id:60365)
910 - 850 Steeles Avenue
Vaughan, Ontario
Rarely available at Plaza Del Sol! This bright and spacious 2-Bed, 2-Bath suite with den offers approx. 1,108 sq ft of well-designed living space. Freshly painted and move-in ready, the unit features an open concept layout, large bedrooms, and a versatile solarium/den. The kitchen shines with brand new stainless steel appliances, while both bathrooms offer convenient stand-up showers including an easy-access ensuite. Complete with two underground parking spots and an exceptionally rare locker, this home provides incredible value. Utilities (except cable and internet) are included in the maintenance fee, and residents enjoy 24-hour gatehouse security, indoor pool, gym, sauna, and party/meeting room. Ideally located close to shopping, restaurants, transit, this is a true Thornhill gem! (id:60365)

