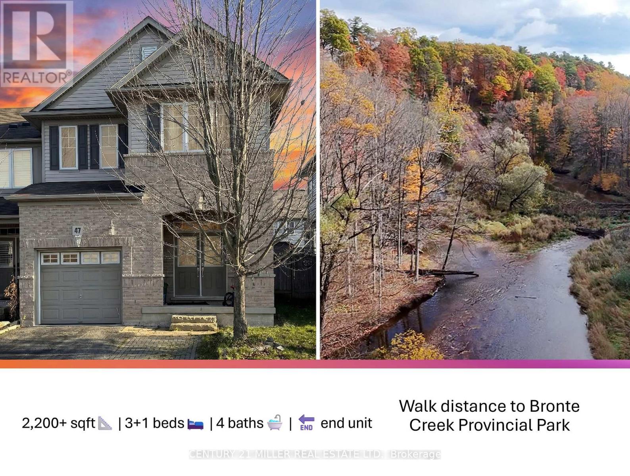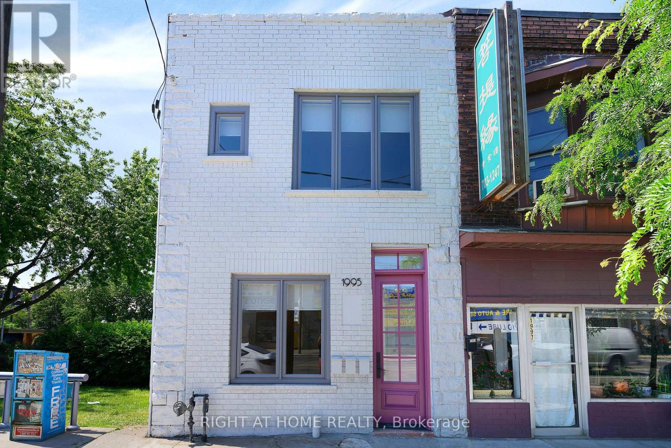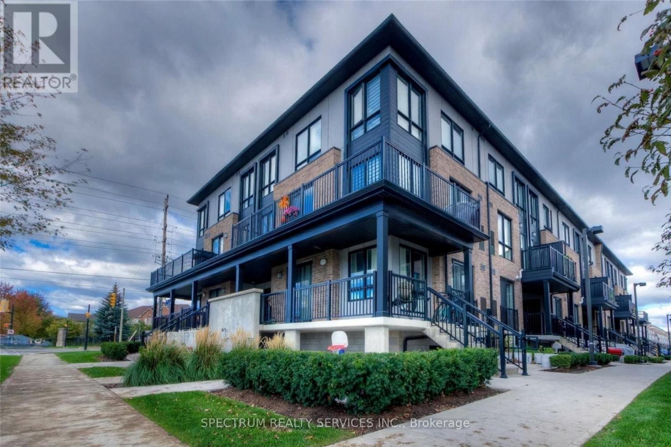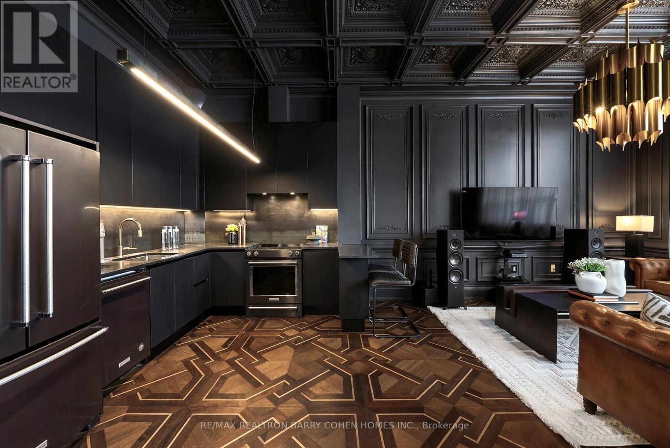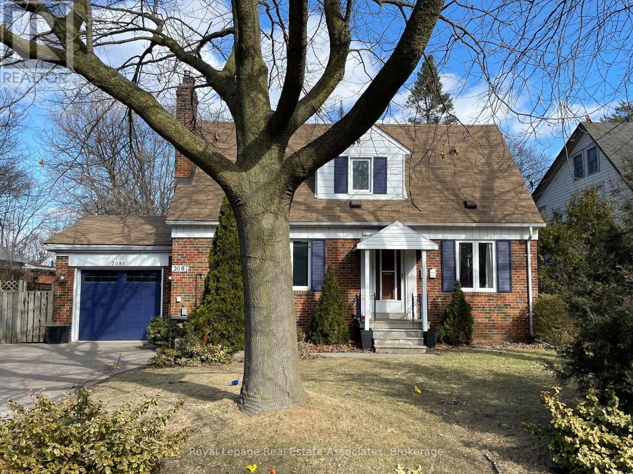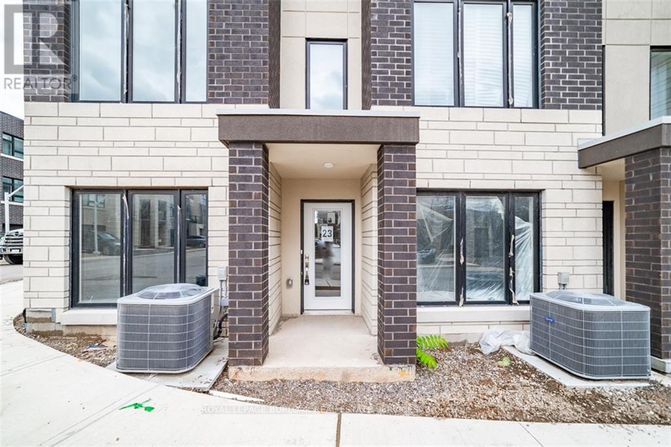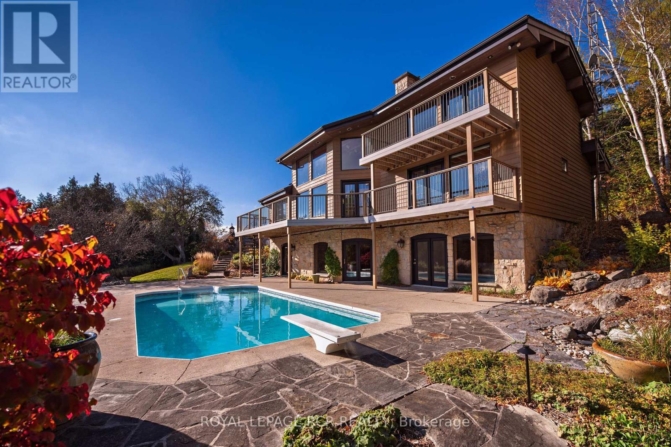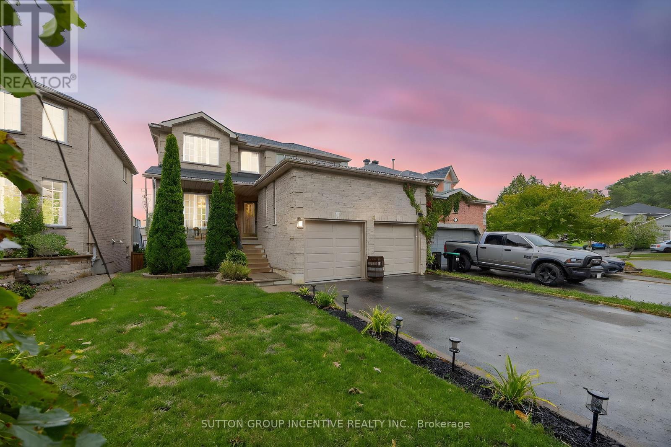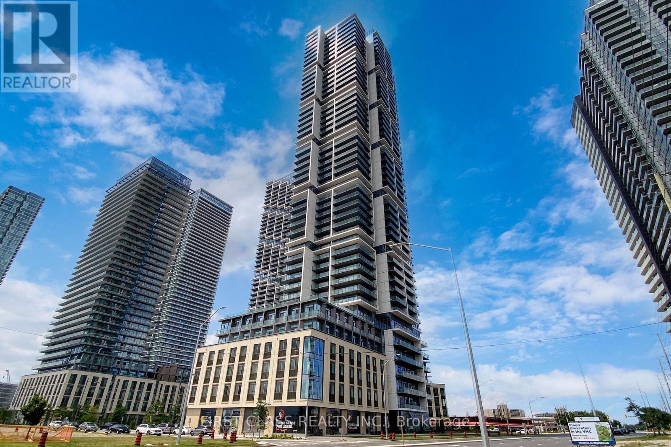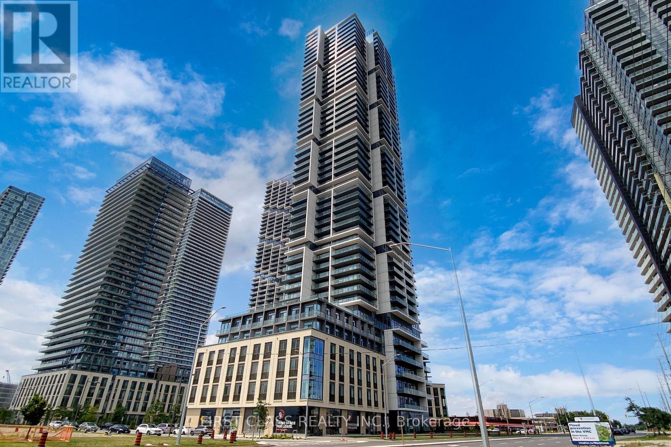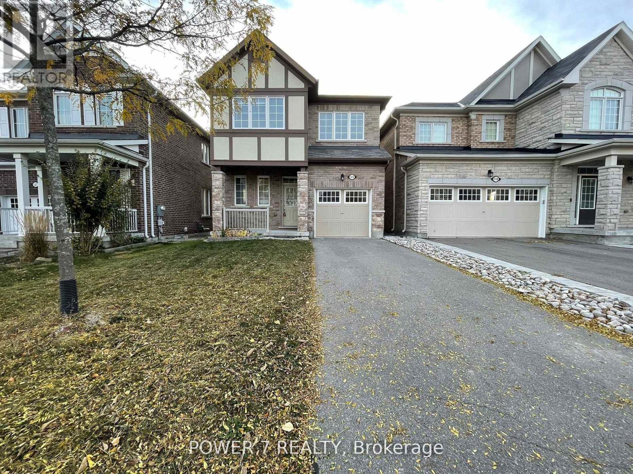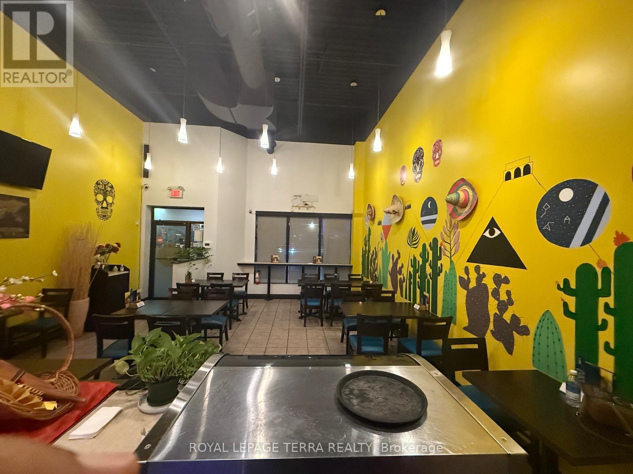47 - 3275 Stalybridge Drive
Oakville, Ontario
This Fabulous Freehold Semi-Like End Unit Townhouse Settled In The Enclave Of Bronte Creek Provincial Park, Surrounded By Meandering Trails And Conservation Area Overflowing With Nature And Wildlife. Close To Schools, Public Transit Stations, Hospital, Highways, Restaurants, Shopping & Many More Amenities. A Quiet And Peaceful Street Is Perfect For Families And Children. Over 2,200 Sqft Of Beautifully Planned Living Space With Tons Of Natural Light & Upgrade. The 9' Ceilings Elevate The Atmosphere And Add An Elegant Sense Of Scale. The Upgraded Kitchen Features Stainless Steel Appliances, Quartz Countertops, A Breakfast Bar, And Generous Storage. Hardwood Flooring On The Main Level Brings A Refined Touch, While Pot Lights Create A Warm, Inviting Feel Throughout. The Partially Finished Basement Includes A 3-Piece Bath. The Primary Bedroom Offers A Spacious 5-Piece Ensuite And A Walk-In Closet. A Second-Floor Den Provides An Extra Layer Of Comfort And Privacy For The Household. Enjoy Outdoor Living With A Backyard Deck, Ideal For Relaxing Or Entertaining. This Home Brings Comfort And Convenience Together In One Exceptional Package. (id:60365)
1995 Dundas Street W
Toronto, Ontario
Tucked beside a quiet parkette and just steps from the energy of Roncesvalles, 1995 Dundas Street West is more than just a triplex it's a rare opportunity to own a thoughtfully updated property in one of Toronto's most dynamic neighbourhoods. Whether you're expanding your portfolio or planning your next move, this address offers both stability and possibility. Recently renovated and fully tenanted, the property generates $88,218.72 in annual rental income across three self-contained units, each with modern finishes including updated kitchens, sleek flooring, and in-unit laundry. Zoned CR, this home invites future potential with permitted uses that range from residential to commercial, including medical offices, studios, & more. Private parking provides an additional income stream, & the potential to build an extension offers long-term growth. From community green space to city convenience, this is an investment where lifestyle & opportunity intersect. Pictures from previous. (id:60365)
115 - 1200 Main Street E
Milton, Ontario
Welcome to your new home in Milton This beautiful 2-bedroom, 3-bathroom stacked townhouse is ready for you to move in. Enjoy a bright and open-concept living, dining, and kitchen area-perfect for entertaining. The modern kitchen features a large island, quartz countertops, stainless steel appliances, and a view of the Juliette balcony. Unwind in the spacious primary bedroom with a walk-in closet and a 4-piece ensuite. No carpet throughout the home and ample storage space for your convenience. Located in the highly sought-after Dempsey neighbourhood, this property offers unmatched convenience-just steps from top-rated schools, the Milton Library, GO Station, and the Real Canadian Superstore. Everything you need is within walking distance, making this the perfect home for families and commuters alike. Come and see why you'll fall in love! (id:60365)
116 - 1001 Roselawn Avenue
Toronto, Ontario
Welcome to THE 116, modest on paper, until you remember the 400+ sq. ft. private rooftop waiting upstairs. A bold fusion of luxury and imagination, where Renaissance meets raw industrial edge. The result? Deliberate open-concept living: one bedroom, one bath, zero compromises. No second bedroom you'll never use. No second bath you'll never clean. Just one vast, hotel-grade canvas you can actually live in. Enter the Great Room through the 500 lb brass door and marvel at the 11-foot coffered ceilings - the kind architects sketch once and never repeat. Dark-paneled walls wrap you with quiet luxury. Underfoot, historical parquet flooring evokes timeless sophistication, laid in patterns you won't find in any other unit, period. Have a drink at the bar, which curves from floor to ceiling - because every home deserves a proper drink station. Soaring windows flood the suite with light that makes every hour look curated. Designed with intention, the space flows effortlessly between kitchen, dining, living, and entertaining. Stunning built-ins are featured throughout, clearly designed by someone who never lost a game of Tetris. Heated en-suite floors mean warm feet every morning. Entertain on the rooftop terrace, equipped with built-in gas line and BBQ, and take in the sweeping views of the downtown skyline and CN Tower. Minutes from public transit (Eglinton LRT), with easy access to the 401, parks, shops, and restaurants. Furry friends welcome (they'll love the direct access to the York Beltline just as much as you do). This is the part where you text your agent. (id:60365)
2081b Snow Crescent
Mississauga, Ontario
Welcome to your charming oasis! Step into this freshly renovated, 1-bed suite, with a separate entrance. Bathed in natural light & brimming with cozy vibes, this unit is perfectly designed for the modern young professional or savvy singleton seeking their own space. Nestled away from the hustle & bustle, yet situated in the easily accessible Applewood community (walk to Longos, Shoppers, Gym, LCBO and transit). Picture yourself unwinding in the bright living area or whipping up culinary delights in the sleek kitchen. With separate access from the main house, enjoy ultimate privacy & freedom. Your dreamy retreat awaits! 1 car parking, 25% of utilities/mth. No AC (Portable Unit Ready), W/D ensuite. (id:60365)
23 - 1095 Cooke Boulevard
Burlington, Ontario
Modern living meets unbeatable location in this stunning 3 bed, 3 bath end-unit townhouse in Burlington's highly sought-after Station West community! This bright and spacious home features an open-concept layout, contemporary finishes, and oversized windows throughout. Enjoy a private rooftop terrace-perfect for entertaining or relaxing with sunset views. The end-unit design offers extra privacy and natural light. Located just steps from the GO Station, parks, trails, shopping, and dining, with easy highway access for commuters. A rare opportunity in a prime location-don't miss it! (id:60365)
674189 Hurontario Street
Mono, Ontario
Welcome to Nature's Door, 33 gorgeous acres in the Town of Mono with a river running through it. An exceptional property offering endless enjoyment with the backyard vista overlooking the Nottawasaga River. This custom-built home was overseen by a local entrepreneur who purchased the property and hired the finest local trades to build this impressive home. The great room with large windows, vaulted ceiling and soaring floor to ceiling 19ft natural stone fireplace is spectacular. Completely renovated kitchen with quartz countertops, Café appliances and wide plank flooring. The pantry with bar fridge is just as impressive with its vaulted ceilings and natural light flowing through the space. Open riser staircase leads you to the loft library then onto the principal bedroom with five-piece ensuite and a private balcony overlooking the property. Lower level is fully finished with family room, stone fireplace, bar, powder room, office, large bedroom with ensuite. Each of the three rooms have garden doors walking out to the pool patio with the pool surrounded by gardens and breathtaking natural views. The home is comfortable and spacious to invite friends and family up for country weekends. Looking for more office space, there is a private office above the garage with its own staircase and views over the back of the property. Outbuilding consisting of three stalls, storage and a garage is ideal for pursuing hobbies or anyone wanting to keep horses on the property. The property features two paddocks, open fields, forest with cedar and massive mature maples with a river running through the middle of the property with a heavy-duty bridge to access the back acreage. Property is located just north of Caledon in Hockley Valley and is 1 hour from Toronto, 15 minutes to Orangeville and provides easy access to area amenities such as Mono Cliffs, Hockley Valley Resort, Adamo Winery, The Bruce Trail, Mansfield Ski Club and many local restaurants. (id:60365)
4 Dunnett Drive
Barrie, Ontario
Welcome Home! Discover 4 Dunnett Dr, a spacious 3,100 sq ft family haven in Barrie's sought-after Ardagh Bluffs. This fully finished home offers room for everyone, with recent updates like new shingles, furnace (last 5 yrs), and new AC (Summer 2025) for worry-free living. Highlights: Space for All; 3,100 sq ft with a walkout basement, perfect for family game nights, playrooms, or teen hangouts. In-Ground, Natural Gas Heated Salt Water Pool; Enjoy summer fun in your private pool, ideal for kids and gatherings. Private Fully Landscaped Backyard; No neighbors behind offer peace and space for relaxation or endless BBQs with the Natural Gas hookup on the deck. Functional Layout; Open main floor with a cozy kitchen and living areas, plus roomy bedrooms for the whole family. Move-In Ready; Updated roof, furnace, and AC ensure comfort and reliability. Prime Location; Nestled in Ardagh Bluffs, enjoy top schools, parks, and trails nearby. 5 Minutes to Hwy 400 offers easy access to Toronto or cottage country, with Barrie's waterfront and shops just minutes away. Why You'll Love It; This home is built for family life, pool days, cozy evenings, and space to grow. In Ardagh Bluffs, it's your chance to create lasting memories in a welcoming, practical home. (id:60365)
1902 - 7890 Jane Street
Vaughan, Ontario
Urban luxury condo in the heart of the Vaughan Metropolitan Centre. This bright and spacious 2-bedroom is 699 sqf. with a large balcony of 118 sqf. unobstructed view, large windows, and 2 full baths. The open concept combined living, dining, and kitchen. Laminate flooring throughout. 9-foot ceilings with breathtaking south-west views. Modern-designed kitchen with B/I appliances and quartz countertops. One parking space and one locker. Steps from the subway, TTC, VMC bus terminal, libraries, and community centers. Easy Access To Hwy 400, 401 & 407. Close To Malls, IKEA, Costco, Walmart, Hospitals, and York University is two subway stops away! The building offers incredible amenities, including a 24,000 SF Training club, electric charging stations, an outdoor pool, and much more. Must See!!! (id:60365)
1902 - 7890 Jane Street
Vaughan, Ontario
Urban luxury condo in the heart of the Vaughan Metropolitan Centre. This bright and spacious 2-bedroom is 699 sqf. with a large balcony of 118 sqf. unobstructed view, large windows, and 2 full baths. The open concept combined living, dining, and kitchen. Laminate flooring throughout. 9-foot ceilings with breathtaking south-west views. Modern-designed kitchen with B/I appliances and quartz countertops. One parking space and one locker. Steps from the subway, TTC, VMC bus terminal, libraries, and community centers. Easy Access To Hwy 400, 401 & 407. Close To Malls, IKEA, Costco, Walmart, Hospitals, and York University is two subway stops away! The building offers incredible amenities, including a 24,000 SF Training club, electric charging stations, an outdoor pool, and much more. Must See !!! (id:60365)
123 Major Crescent
Aurora, Ontario
Move In To This Beautiful Mattamy Home In St. John's Forest Neighborhood. One Of The Best Floor Plan In Perfect Layout, 4 Bedrooms 3 Bathrooms, Bright & Spacious, Brand New Premium Hardwood On 2nd Floor, $$$ Modern Kitchen, Granite Island, Brand Name S/S Appliances, Upgraded Master Ensuite W/Glass Shower, No Sidewalk, Top School Zone (Dr. G.W. Williams S.S), Minutes To All The Shops On Bayview Ave, Easy Access To Hwy 404 & Go Train Station And More (id:60365)
5 - 40 Wings Road
Vaughan, Ontario
A fantastic chance to take over a solid, well-running Mexican restaurant in a prime commercial spot at Weston Road & Highway 7. Perfect for someone looking to step into the food business with everything already set up and operational. Warm, inviting dining area with 24 seats. Two washrooms, including one fully accessible . Well-kept, stylish interior showing clear pride of ownership. Fully outfitted kitchen with premium appliances. 10 ft commercial hood - ideal for a wide range of cooking styles. All equipment included - move in and start running immediately! Rent is very low which is $3500 including TMI and HST. Excellent landlord and fair terms - stress-free operations. Strong location with steady traffic. Turn-key setup - no major investment needed. Lots of potential to scale and grow (takeout, delivery, catering, or new menu concept). Can convert into any other concept. LLBO License available (id:60365)

