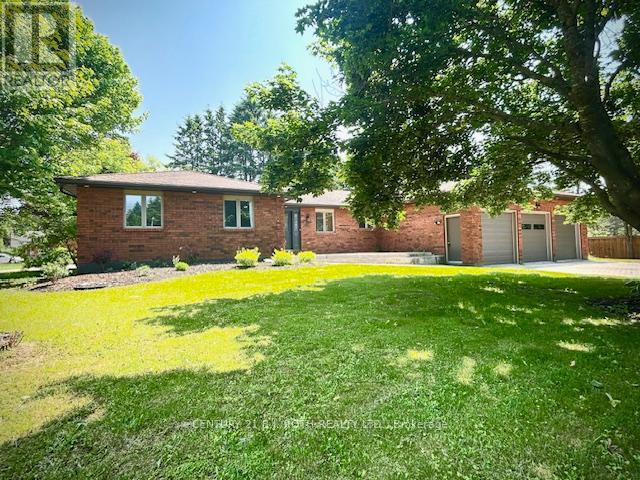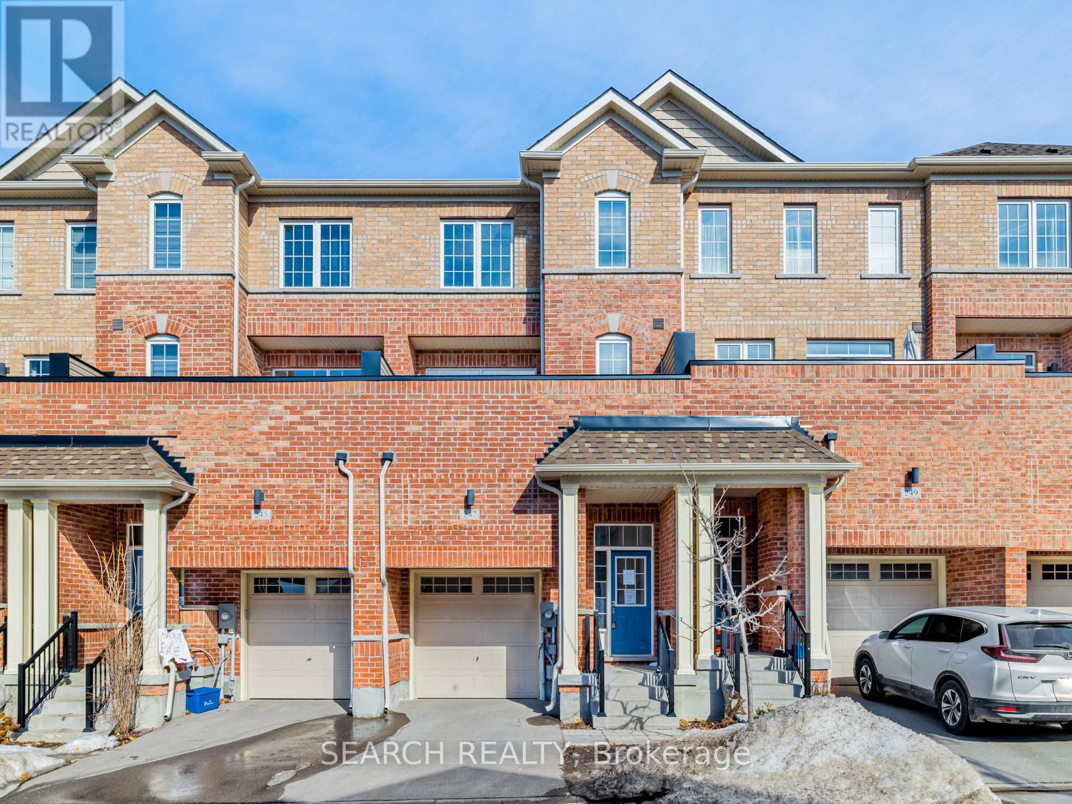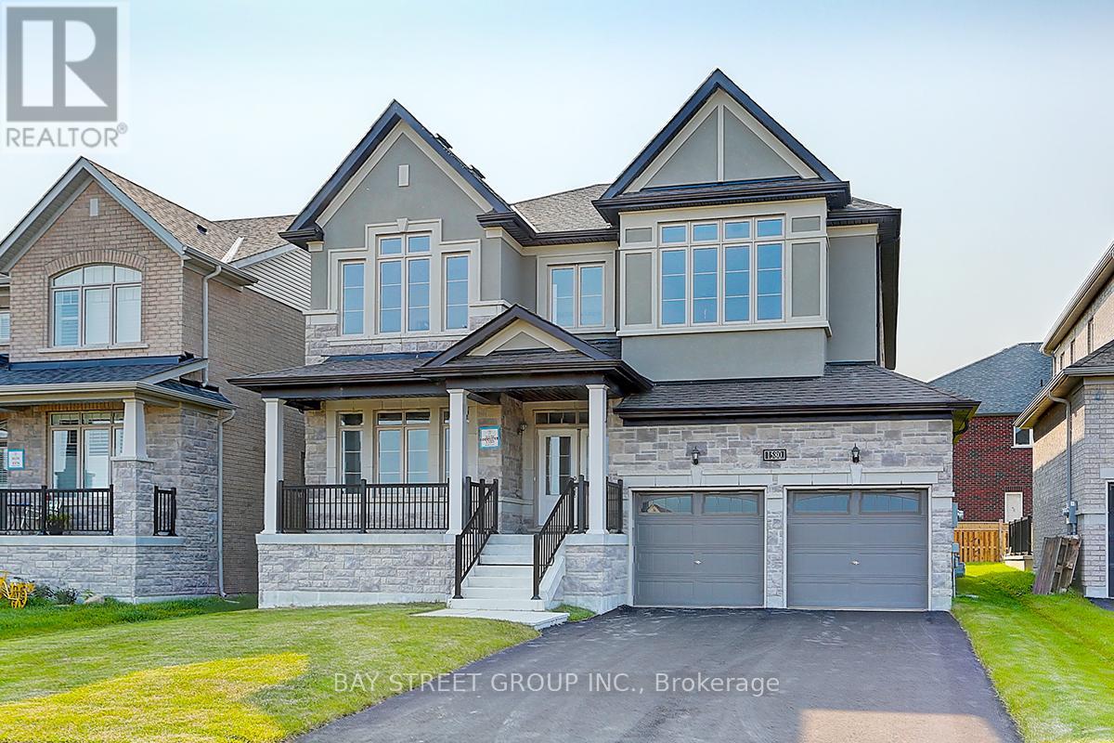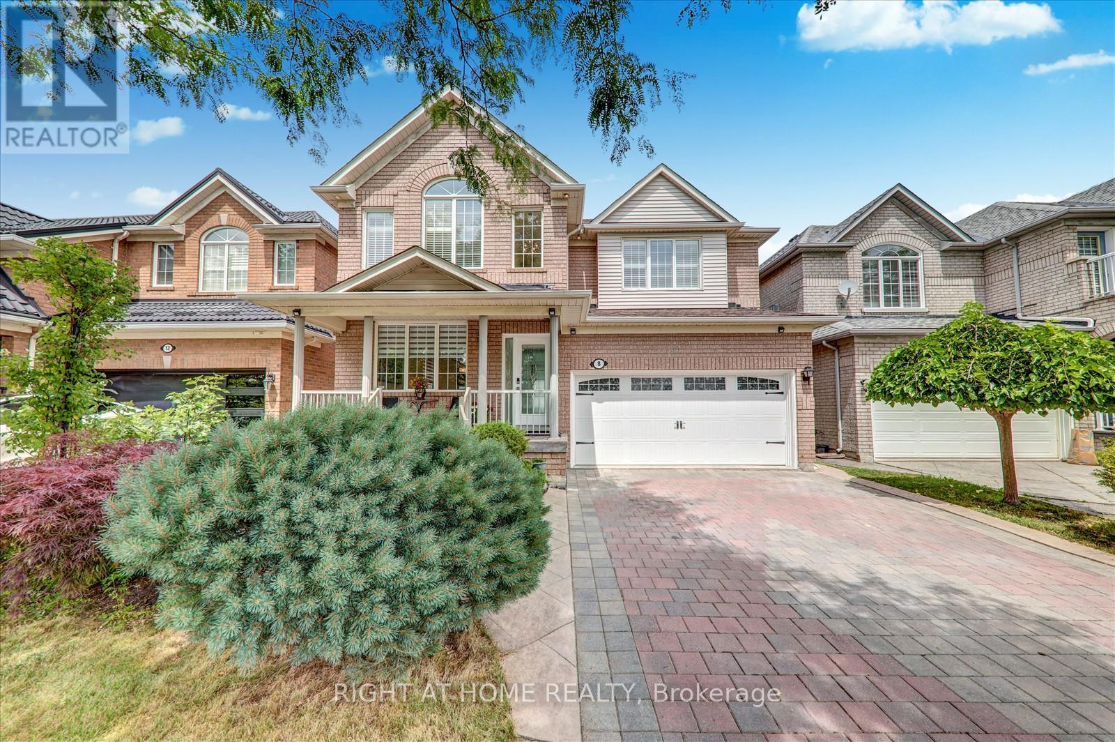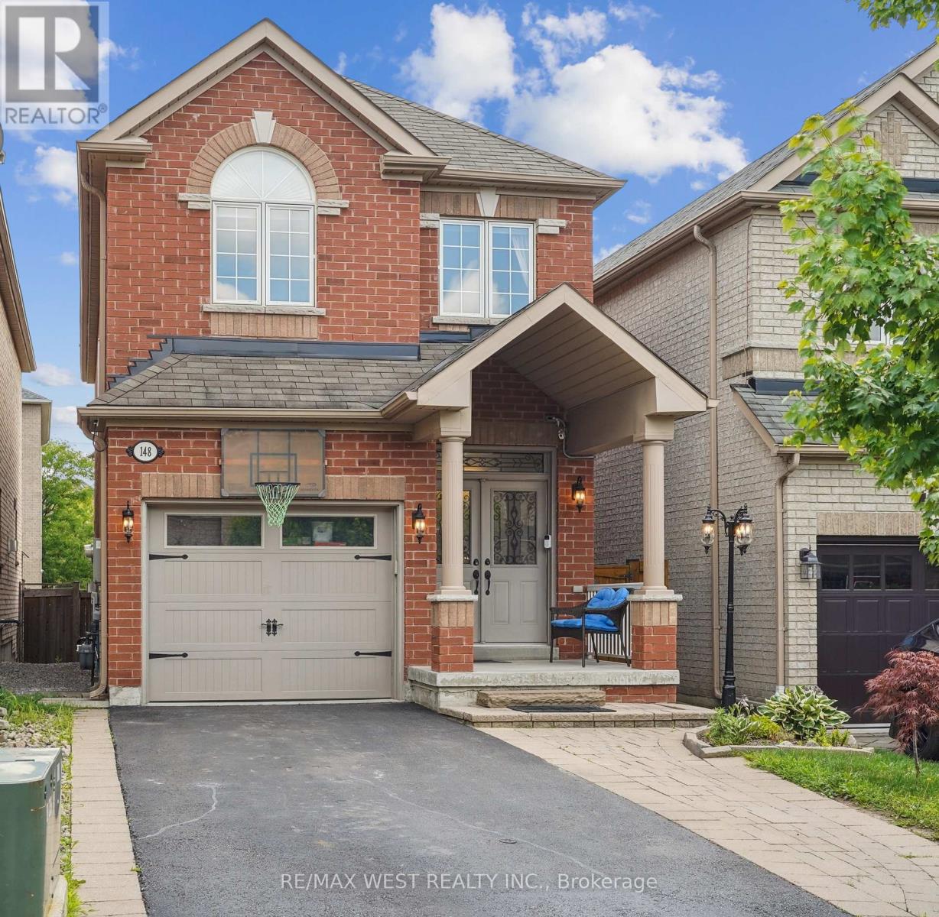46 Holloway Lane
Springwater, Ontario
Welcome to 46 Holloway Lane in the prestigious sought-after Midhurst Community. This fully renovated home offers modern elegance and an open concept main floor. The home features three spacious bedrooms with a large and functional walk-in closet and two full bathrooms upstairs with tons of natural light. The new custom kitchen is perfect for cooking and entertaining, with the large island, exquisite quartz countertops, under mount lighting, under mount sink, pot filler & SS appliances. The large dining room with sliding doors allows you to access the newly built and over-sized rear wood deck. A perfect deck to entertain or sip on your coffee in the morning. The family room offers a stunning floor to ceiling shiplap, custom built-ins, and a sleek linear electric fireplace. This stunning turn-key home has been; freshly painted throughout, updated light fixtures, pot lights, engineered hardwood floors on main, all new bathrooms with new vanity, tub/showers, toilets, fans, porcelain tile, and granite tile. All new interior doors, trim, casing & hardware. New Railing, spindles and carpet on stairs. Updated laundry room with garage access to the oversized 3 car garage. In-law suite Basement features large living & Rec room with a cozy gas fireplace. Two large bedrooms, new modern 4-piece bathroom, freshly painted throughout, new vinyl floors, pot lights, doors and trim. Wet Bar, full kitchen, rough in plug for a stove and laundry in lower level as well. Furnace, Air conditioner, blown in attic insulation & Central Vac in 2024. 3 Car garage with gas heater rough-in and 6 plus car parking, exterior soffit pot-lighting. The charming lot is tastefully landscaped with mature trees, hedges, garden shed, and large poured concrete front porch. This stunning home is a short drive to; parks, schools, trails, and much more. (id:60365)
247 Harding Park Street
Newmarket, Ontario
Beautiful - Well Built 4 Bedroom Three Storey Townhome Located In Prestigious Glenway Estates,Newmarket. Modern, Stylish Kitchen w/ Upgraded Granite Countertop, Oak Staircase with upgraded iron Pickets, 9 Ft Smooth Ceiling On Main Floor. 4 Spacious bedrooms. Bright & Functional Layout.Steps To Upper Canada Mall. Close To Schools, Park, Hospital, Grocery, Retail Stores and major highways. A Must See! (id:60365)
21 Valleo Street
Georgina, Ontario
Country Living With Muskoka Cottage Feelings! Newly Built 3000Sqft 4 Bedroom 4 Bathroom Detached Home Located In Desirable North Keswick. The Main Level Features An Open Concept Living Area W/hardwood Floors, Large Family Sized Kitchen With Granite Centre Island & Stainless Steel Appliances. W/6 En-suite W/soaker Tub And Stand Up Shower. This Home Is Complete W/Gas Fireplace In Main Level. This Home is Surrounded By Excellent Schools, Parks, Amenities, Located Near Highway 404 & Shopping. (id:60365)
410 - 19 Northern Heights Drive
Richmond Hill, Ontario
*Beautiful 1 Bedroom + Den Condo In Prime Richmond Hill Location* Den Can be Used as a Second Bedroom. South Western Exposure* * One Of The Best Floor Plans In The Building* Balcony W/A Quiet & Peaceful View*3 Pc Bath* Prime Bdrm W/Walkout To Balcony & Double Closet* Den Is A Separate Rm That Is Currently Used As 2nd Bdrm* Great Building Amenities Incl. Indoor Swimming Pool, Sauna, Gym, Tennis Court* Recreation Room. 24 Hours Security with a Gatehouse! Heat, Water, Hydro, Central Air Cond, Cable Tv. (id:60365)
56 Gunning Crescent
New Tecumseth, Ontario
Welcome To 56 Gunning Crescent In Tottenham, The Perfect Condo Alternative With Exceptional Curb Appeal. This Home Has Been Fully Renovated Inside And Out, Featuring A Modern Kitchen With Updated Cabinetry, Countertops, And Finishes, As Well As Beautifully Redone Bathrooms That Blend Style And Functionality. The Exterior Showcases A Stylish Upgraded Garage Door, An Interlocked Walkway, And A Covered Front Porch, Every Detail Thoughtfully Designed To Create A Warm And Inviting First Impression. Inside, The Space Has Been Tactfully Designed With A Focus On Flow, Comfort, And Aesthetics. From The New Flooring To The Sleek Pot lights And Custom Touches Throughout, Every Element Has Been Carefully Selected To Create A Cohesive And Modern Living Environment. Step Out From The Main Floor To A Large, Private Backyard Deck, Perfect For Entertaining, Complete With Two Separate Fire Pit Areas And A Built-In Outdoor TV To Enjoy Summer Evenings. With Wide Driveway And No Sidewalk, This Turnkey Home Offers Comfort, Convenience, And Charm, Just Minutes From All The Amenities And Small Town Character That Tottenham Has To Offer. (id:60365)
1205 Hill Street
Innisfil, Ontario
Attention first-time home buyers and investors, you don't want to miss this opportunity! Welcome to this beautiful freehold townhome just minutes to the beach! This 2+1 bedroom townhouse with 2 full bathrooms is priced to sell. Features a cozy main floor layout with a walk-out to the rear yard. The master bedroom has a walk-in closet. Downstairs, you will find a finished basement with a second 3-piece bathroom offering endless possibilities. Currently used as a 3rd bedroom, it can easily be converted into a home office, gym, playroom, or rec room. As a bonus, there is no sidewalk on this side of the street, so the driveway has enough room to park two cars. Find convenience in being only Minutes away from the Innisfil Rec Centre, Rizzardo Heath & Wellness Centre, library, restaurants, schools, parks, pharmacy, grocery stores and some of Lake Simcoe's best beaches. Includes Fridge, Gas Stove, Dishwasher, Built-in Microwave, storage shed in rear yard, garage door opener and A/C. Flexible closing available. A wonderful family property in a great location, what more can you ask for in a home. (id:60365)
1 - 2707 Bur Oak Avenue
Markham, Ontario
End Unit Townhome In Cornell. Approx 1650 Sq. Ft. Living Room W/O To Private Deck. Kit With Breakfast Bar & S/S Appliances. Master On 3Rd Fl With Large w/I Closet & 4 Pc Ensuite. 2 Parking Spaces (1 Garage & 1 Driveway). Walking Distances To Parks, Library, Community Centre, Public Transit, Hospital & Shops. (id:60365)
409 - 9205 Yonge Street
Richmond Hill, Ontario
Location Location Location, Prime Location in the Heart of Richmond Hill and across from Hillcrest mall, this beautiful newer One bedroom Plus Den Condo that features 9 foot high ceiling and open-concept design that flows into bright, airy living space, perfect for entertaining. Full big den that can be used as a second bedroom, New Modern flooring through out and freshly painted, New electrical fixtures, Modern kitchen , Luxury building and amenities, . Open Balcony for some fresh air and much more, One underground parking and Locker included and located close to the building entrance for extra convenience. A must see to appreciate. (id:60365)
1580 Sharpe Street
Innisfil, Ontario
Discover your dream home in Innisfil, offering approximately 3500 sq. ft. of elegant living space, perfect for young professionals and larger families seeking both comfort and value. The open-concept kitchen seamlessly connects to the living and dining areas, making it ideal for entertaining and family gatherings. Three parking spot in garage. Nestled just minutes from the Barrie South GO Station for easy commuting, as well as Tanger Outlets Cookstown, Lake Simcoe, Costco, Innisfil YMCA and a future GO Train Station, this home is surrounded by a variety of top-rated restaurants and diverse shopping venues. Additionally, it is conveniently located just a short drive from Highway 400, providing quick access to the Greater Toronto Area and beyond. With nearby parks, beaches, and golf clubs like Big Cedar Golf & Country Club, you'll have plenty of options for outdoor recreation. For water enthusiasts, Innisfil offers three convenient boat launches: Innisfil Beach Park, Shore Acres, and Isabella Street, perfect for fishing, water skiing, sailing, or simply enjoying a day on the water. With interest rates trending down, seize this fantastic opportunity to make this exceptional property your own! (id:60365)
3508 - 1000 Portage Parkway
Vaughan, Ontario
Step into this stylish 1 bedroom + Den (can be used as 2nd-bedroom), 2-bath suite with locker in the coveted Transit City community. Spanning 597 sq ft of thoughtfully designed living space, this condo features floor-to-ceiling windows that flood the interior with light and showcase sweeping city views. The generous balcony invites you to relax or entertain in comfort. The gourmet kitchen is a chefs dream, outfitted with premium finishes and top-of-the-line appliances. Sleek laminate flooring flows throughout, adding both elegance and durability. Bedrooms are well-proportioned, and the extra + 1 office/den area offers flexibility for work or guests. Both bathrooms are tastefully appointed, completing the turnkey appeal. Every arrival feels grand thanks to the striking lobby and 24/7 concierge. Building amenities cater to every lifestyle: stay fit in the modern gym, unwind by the pool, or gather with friends in the party room. Best of all, you'll enjoy seamless commuting with direct access to the new subway station right at your doorstep. Don't miss your chance to experience Transit City's perfect blend of luxury and convenience. (id:60365)
8 Santa Maria Trail
Vaughan, Ontario
Welcome to 8 Santa Maria Trail, nestled in a highly sought-after area of Vellore Village, Vaughan. This immaculately maintained Detached home is right across Discovery Park and Steps away from Discovery Public School. Offers an open-concept main floor Living/Dining layout, sun-filled family room with a Gas Fireplace, family size kitchen with Stainless Steel Appliances and Quartz Countertop, eating area with a walkout to the beautifully fenced and Landscaped backyard, Hardwood/Bamboo Floor on Main and Second Floor, Potlights, Large Patio and plenty of space for enjoyment. Second floor offers 4 spacious Bedrooms and 2 Full Bathrooms including a Private Master En-suite and a small open study area, ideal for a home office. Separate entrance to 2 bedroom basement apartment with potential rental income or can be used as an in-law suite. Two separate laundry areas, Cold room. This is an ideal home for family living and Conveniently located and minutes away from major highways, Canada's Wonderland, Shopping, Schools, Parks, Public transit and so much more. This is an unbeatable location offering both comfort and convenience. Don't miss the chance to make this your new home! (id:60365)
148 Chayna Crescent
Vaughan, Ontario
*Welcome Home*Original Owners* Immaculately Kept Detached Home In Sought After Family Friendly Community In Thornberry Woods* No Sidewalk, 4 Car Parking* Ideal Floor Plan W/ 9' Ceilings* Double Door Entry* Hardwood Floors Throughout, Oak Staircase, Pot Lighting* Inside Access To Garage* Chefs Kitchen, S/S Appliances, Granite Counters, Ample Cabinet and Counter Space, Under Cabinet Lighting, Walk Out To Custom Deck* Spacious Primary Retreat With 4 Pc Ensuite and Walk-In Closet* 2nd Floor Laundry* Finished Basement With Large Rec Room & Kitchenette* Fully Landscaped Front Yard, Trex Rear Deck Boards* 8 x 10 Garden Shed* Conveniently Located Close To All Amenities Including Parks, Schools, Go Train, Bus Transit, Hospital, Shopping And Much More!! (id:60365)

