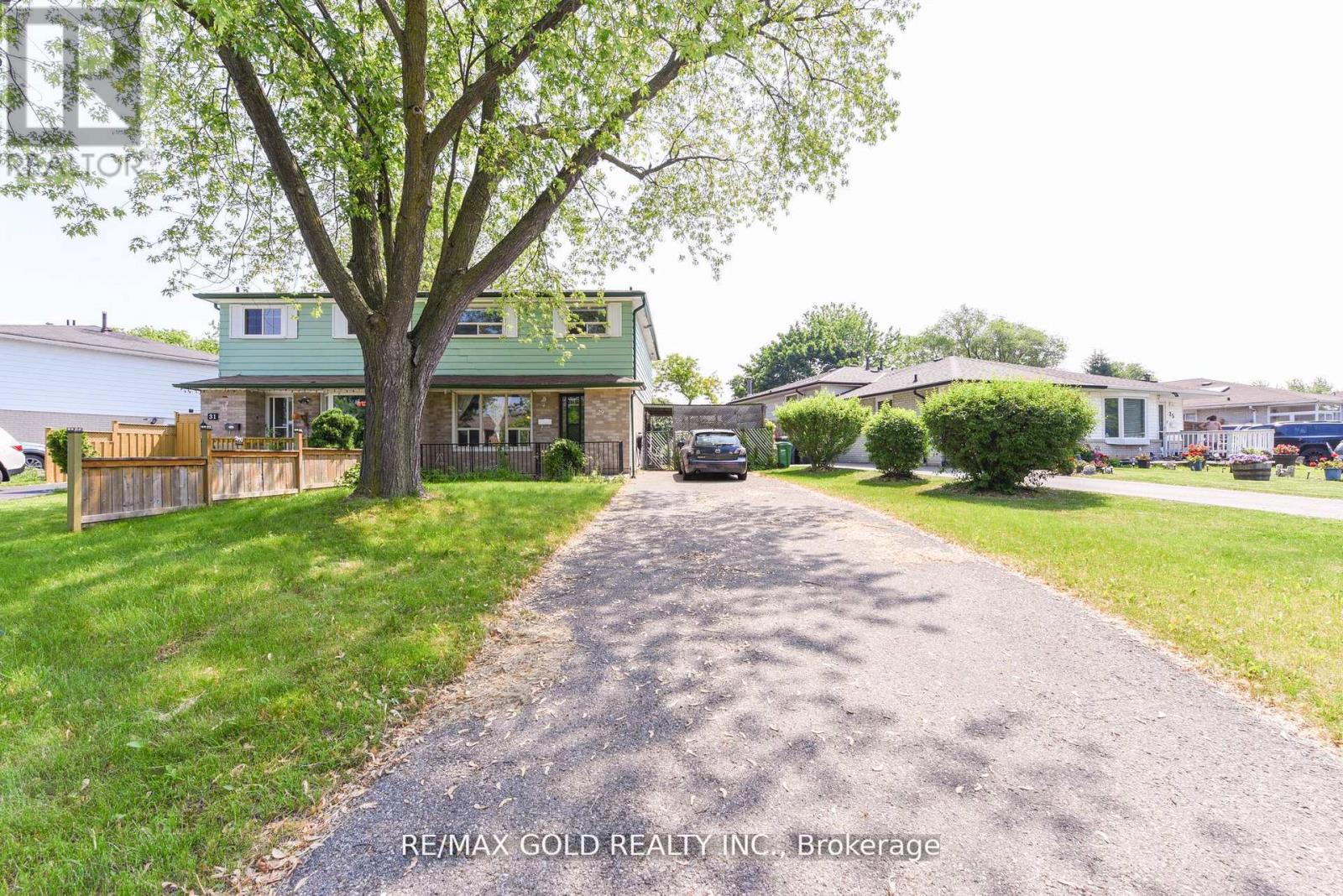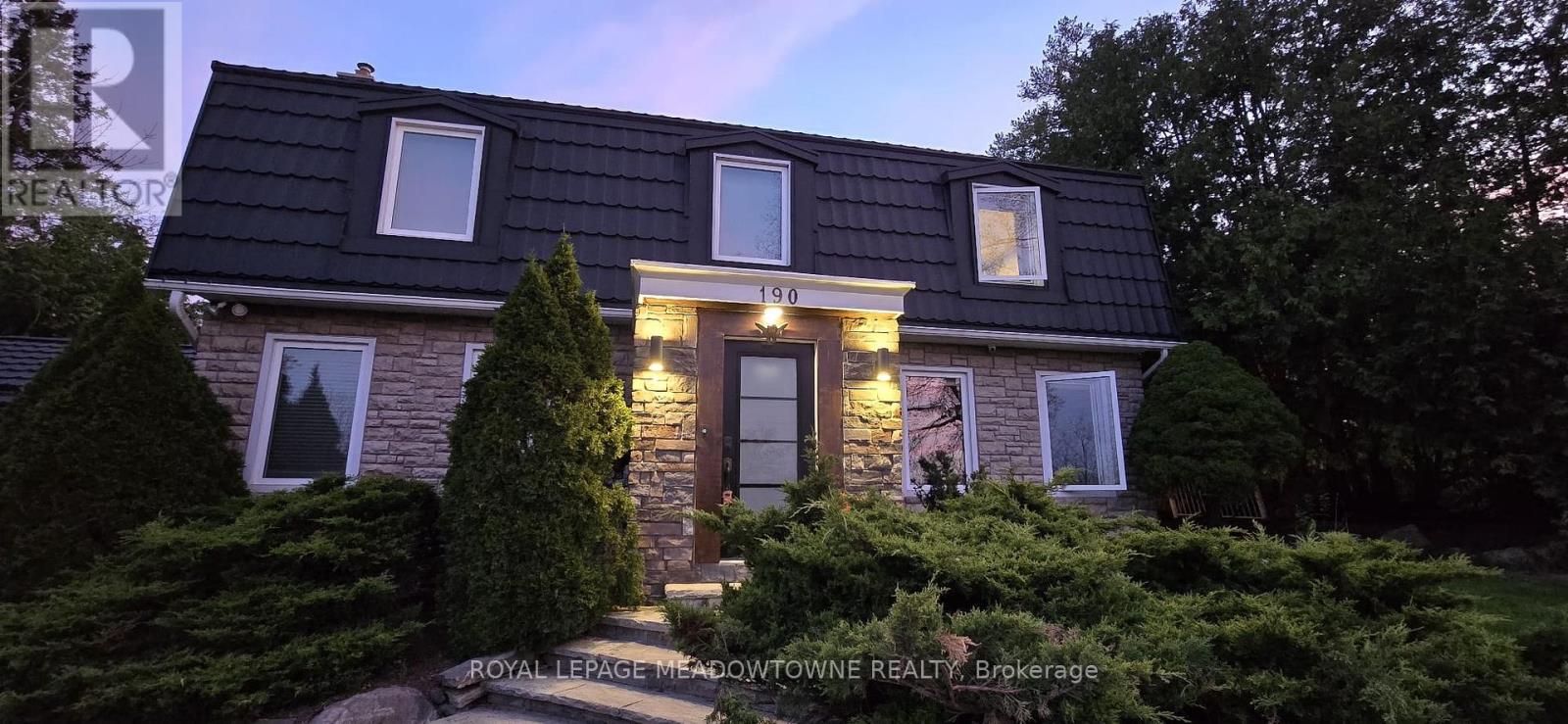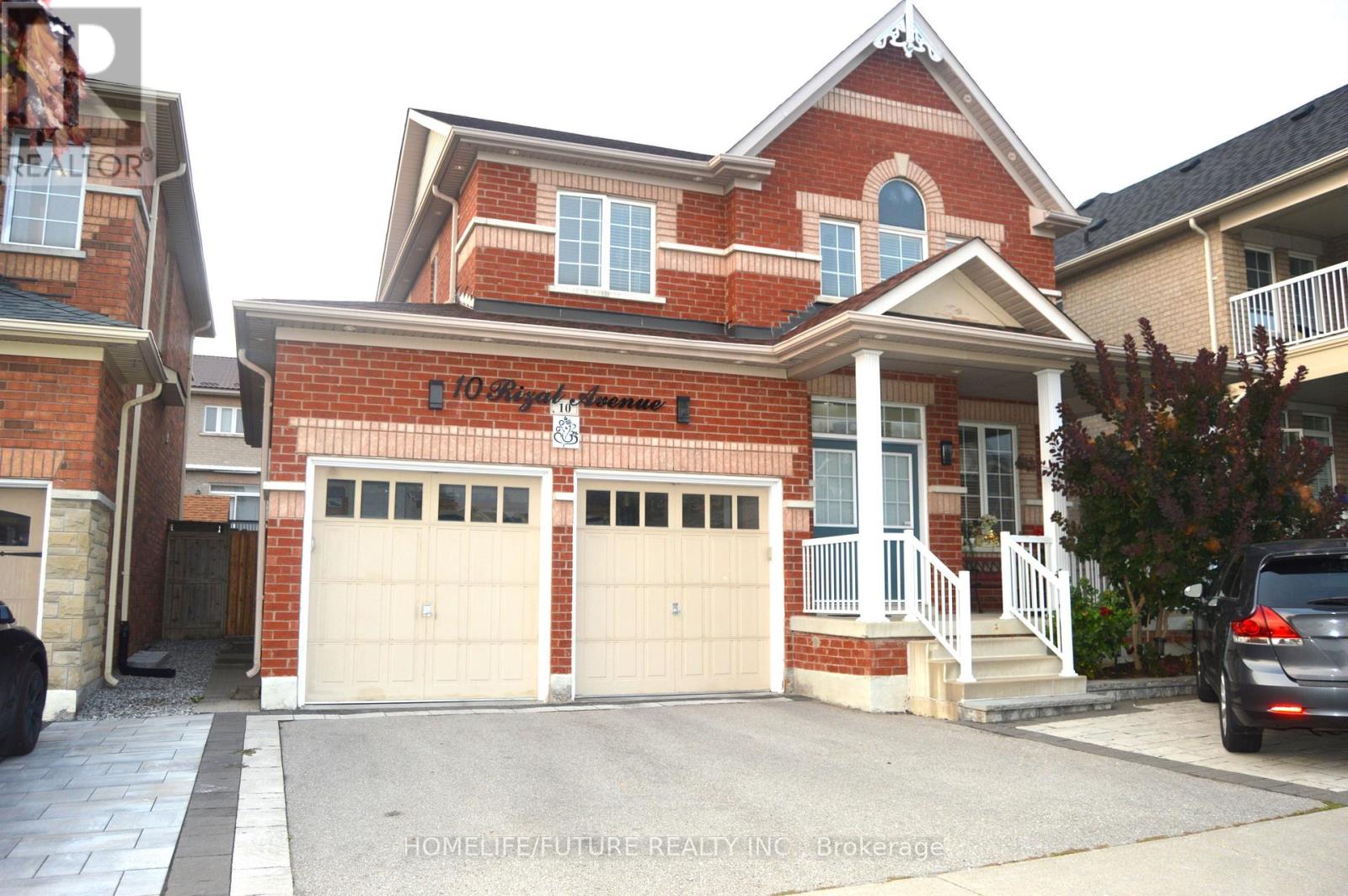29 Glenmore Crescent
Brampton, Ontario
Prime Location. Perfect starter home? This home is a great opportunity for first-time buyers or investors. 30 mins to Toronto downtown/ Mississauga/ Vaughan/ Oakville. Easy access to public transit in any direction and a 5-10 minute drive to Highway 410 & 407 and Bramalea city Centre, Chinguacousy Park, Walmart, Worship places. House will be sold as is where is. (id:60365)
4 Foliage Drive
Brampton, Ontario
Welcome to this stunning 3+1 bedroom, 4 bathroom townhouse with 5 car parking spaces! Just minutes from Mount Pleasant GO Station. Lovingly maintained by its original owner, this bright and spacious home features an open-concept kitchen with stainless steel appliances and a breakfast area, sun-filled living and dining spaces, convenient main floor laundry with garage access, generously sized bedrooms including a comfortable primary bedroom with a 5-piece ensuite, and a finished basement with an additional bedroom and full bath perfect for extended family or a home office. Offering a private backyard for summer entertaining, and located close to top-rated schools, parks, shopping, and transit, this property combines comfort, convenience, and incredible value in a highly sought-after community. (id:60365)
65 Barkwin Drive
Toronto, Ontario
Situated in the sought-after Thistledown area of Etobicoke, this home is nestled in a quiet, family-friendly neighborhood surrounded by mature trees. Conveniently located close to major highways, TTC transit, and within walking distance to schools, shopping plazas, and parks, it offers easy access to everyday amenities. The property sits on a generous 50 x 117 ft. lot and boasts a large, private backyard perfect for outdoor entertaining. This detached four-level backsplit features three spacious bedrooms and two bathrooms. Inside, the home is bright and inviting, with oversized windows in the living and dining areas that fill the space with natural light. The open-concept kitchen adds to the homes welcoming atmosphere. The basement offers excellent potential to add incredible value and excellent rental income potential or create a secondary suite. Additional features include a large carport and a driveway that can accommodate multiple vehicles. (id:60365)
1208 - 2 Fieldway Road
Toronto, Ontario
You Have To See This Condo Loft In Person! Wow! What a Spectacular South View of the Skyline & Lush Treed Neighbourhood. This Stunning 2 Bedroom, 2 Bathroom Loft Boasting 10.5' Ceilings And A Breathtaking Bright Open Concept Floor Plan Perfect For Entertaining And Relaxing In Style. The Spacious Kitchen Features A Centre Island, Granite Countertops and Stainless Steel Appliances. Primary Bedroom Includes a 3-Piece Bathroom, Walk-In Closet and Floor-To-Ceiling Windows Showcasing The Fabulous South View. Located In A Highly Desirable Neighbourhood, You're Just Steps From Islington Subway, Transit, Shops, Restaurants, Groceries, Places of Worship and Schools. Quick Access To the QEW And Only Minutes To Downtown Toronto. Building Amenities Include: Concierge, Roof Top Patio, Gym, Meeting Room & Plenty of Visitor Parking. (id:60365)
26 Drew Brown Boulevard
Orangeville, Ontario
Space. Style. Flexibility. Discover your dream house in one of Orangeville's most desired neighbourhoods! Spacious & impressive (2470 up + 906 down = 3376 combined sq ft), this 2-storey features 4+1 bedrooms, 4+1 bathrooms, a "walk-out" in-law suite with future potential for income, parking for six & premium upgrades throughout. This home seamlessly blends functionality & comfort, making 26 Drew Brown an ideal choice for multi-generational families & investors alike. You are greeted by a timeless brick exterior & a welcoming double private driveway. The experience is completed by the striking front door, the custom interlocking steps & pathway, & the covered front porch. You can sit here & enjoy the last precious days of summer, while watching the kids play. Stepping inside you are taken somewhere special, as the quality hard finishes & decor give off a showroom feel. The main floor is both practical & ready to receive your guests, when it's time for a social! Your eyes are then taken to the back of the home, where the kitchen area invites you to keep exploring. Behold the ultimate entertaining zone: a functional layout that is ready to accommodate & create...with a walkout to a deck for grilling & an adjoining family room with a cozy gas fireplace...chat, eat, & be merry! Upstairs you can pick your primary chambers...as there are TWO great bedrooms with their own ensuite bath & walk-in closets. And yes, everyone will be ready on time...as the other two upstairs bedrooms share a Jack & Jill Bath with a double sink. Downstairs...the perfect complement to this stunning abode...a wonderfully appointed 1 bed in-law suite, complete with its own kitchen, laundry & living space. The in-law suite has a separate entrance & pathway...& even a little patio. *EXTRAS*2 car garage w EV charger & epoxy floors! Main Floor - Stove/Fridge/Washer & Dryer: '20. In-Law Suite - Stove/Washer & Dryer: '24, Fridge: '22. Roof Shingles: '18. Furnace, HRV & A/C: '18. Come & se (id:60365)
190 Main Street S
Halton Hills, Ontario
A MUST SEE! Prime Real Estate, fully renovated property ,Hardwood floors, kitchen w heated floor, quartz counter top SS appliances pantry island with adjoining solarium w/walkout to partially covered deck with matured trees for total privacy. Above ground 50x10 feet top of the line swim spa(enjoy it all year)The upper level offers 4 bedrooms w/3 ensuite full washrooms w heated floors .Fully finished basement with bedroom and rec room . Direct garage access and large driveway w turnaround. Metal roof installed 2021 (50 y warranty) new foyer , fully insulated garage, EV connection,200 Amps panel ,attic insulation upgraded to R60 (id:60365)
1261 Consort Crescent
Burlington, Ontario
Two generations Semi-Detached With TWO Independent Entrances, 2 Kitchens, 4 Bedrooms, 2.5 Bathrooms Home On a Quiet Family Friendly Street. Step inside to a thoughtfully designed interior, finished from top to bottom. The modern kitchen boasts stainless steel appliances, ample cabinetry, and a cozy breakfast island. The open-concept layout seamlessly connects the living and dining areas, making it perfect for entertaining. This home offers many upgrades, such as Hardwood floors, smooth ceiling, crown molding, pot lights, upgraded baseboards, quartz countertops, ceramic backsplash, Stainless Steel Appliances and more! This home features four bedrooms and 2.5 well-appointed bathrooms, providing ample space for growing families. The fully finished lover adds incredible versatility, complete with a second kitchen, a full bathroom with a glass shower, second laundry and a one ground level bedroom perfect for extended family, guests, or potential rental income. An extra-long driveway that accommodates three cars and the single-car garage. Nearby Are Parks, Biking, Walking, Trails, Schools & Shopping. Easy Access To Highways 403 /QEW/Public Transit. Be Prepared To Fall In Love! (id:60365)
Upper - 385 Edgehill Drive
Barrie, Ontario
BRIGHT UPPER-LEVEL BUNGALOW UNIT WITH A MODERN OPEN-CONCEPT INTERIOR, SPACIOUS BACKYARD RETREAT, & A CENTRAL LOCATION JUST MINUTES FROM KEMPENFELT BAY! Welcome to this bright and spacious upper-level bungalow unit in Barrie's desirable Edgehill neighbourhood, where convenience and lifestyle come together in one incredible package. Families and commuters alike will love being just minutes from schools, parks, shopping, transit routes, and Highway 400 for effortless travel. On weekends, enjoy the 7 acres of green space, sports courts, and playgrounds at nearby Pringle Park, or head downtown to experience Barrie's vibrant core and the peaceful shores of Kempenfelt Bay with its beaches, trails, and waterfront parks. This well-kept home offers low-stress living with building maintenance included, an oversized 2-car garage with a private driveway, and a fully fenced backyard retreat with a large deck, storage shed, and garden beds ready for your personal touch. Inside, a bright open-concept layout flows through the living, dining, and kitchen areas, highlighted by a modern kitchen featuring a stylish tile backsplash and breakfast bar seating, and two walkouts that seamlessly extend your living space outdoors. With two full-sized bedrooms plus a versatile third bedroom ideal for a nursery, office, or guest space, a functional 4-piece bathroom, and convenient shared laundry, this home checks all the boxes. Additional highlights include a carpet-free interior with hardwood floors throughout the main living areas, central air conditioning, and efficient natural gas heating, all combining to create a comfortable, low-maintenance lifestyle. Step into a home that offers the space, style, and setting youve been waiting for - this is where your next chapter begins! (id:60365)
Bsmt - 10 Rizal Avenue
Markham, Ontario
Excellent Location! 5 Min To Markham & Steeles, Quiet Neighborhood. Newly Built Two Bedroom Basement Apartment In Highly Demanded Box Grove Area With One Parking. Open Concept Kitchen With Quartz Countertop, Backsplash & Brand-New Stainless Steel Appliances. 3 Pc Washroom With Glass Shower & Quartz Countertop. Pot Lights & Laminate Flooring Throughout. Private Laundry. Close To Schools, Steps To YRT, Hwy 407, Banks, MS Hospital, Shopping Center & All Amenities. Snow Removal On Tenant's Driveway Parking, Tenant Insurance & 30% Utilities Are Tenant's Responsibilities. Basement Is Suitable For Single Individual Or A Couple. (id:60365)
1269 Gina Street
Innisfil, Ontario
Unbelievable Renovated Gem! Stunning Main Floor. Functional Layout. Bright And Spacious, Elegant Turn-Key Home!!! Main Floor Family Room. Gourmet Chef's Kitchen. Floating Staircase! Lower Level Is A Superb Continuation Of Family Space Or An Outstanding 2 Bedroom Basement Apartment as an extra income. 5 Bedrooms In Total! Premium Lot! 148 feet deep Pool-Sized Lot/ Backing On to Beautiful Walking Trail & Open Space. Double Car Garage!!! Your Forever Home!!! Perfection!!! (id:60365)
102 Murray Drive
Aurora, Ontario
Bright & Spacious 2-Bedroom Basement Apartment. Welcome to 102 Murray in Aurora! This walk-up basement apartment offers 2 bedrooms, 1 full washroom, and a large open-concept living room with a cozy fireplace and plenty of natural light. The kitchen is equipped with a dishwasher, and the unit features ensuite washer & dryer for your convenience. Enjoy 1 parking space and exclusive use of the homes side yard as green space. Located in a quiet bungalow, the home is just steps from Yonge Street, schools, grocery stores, and everyday amenities, making it an ideal choice for comfortable living in a central Aurora location. (id:60365)
10 - 70 Gibson Drive
Markham, Ontario
Clean Industrial Complex with great parking located close to Steeles, with direct access to Warden Avenue. Street exposure signage possible. HVAC Maintenance, repair and replacement included in TMI. New Roof. Oversized Drive In Shipping Door. Garbage Disposal to be Tenant's responsibility. Net rent to increase $0.25 per square foot per year. (id:60365)













