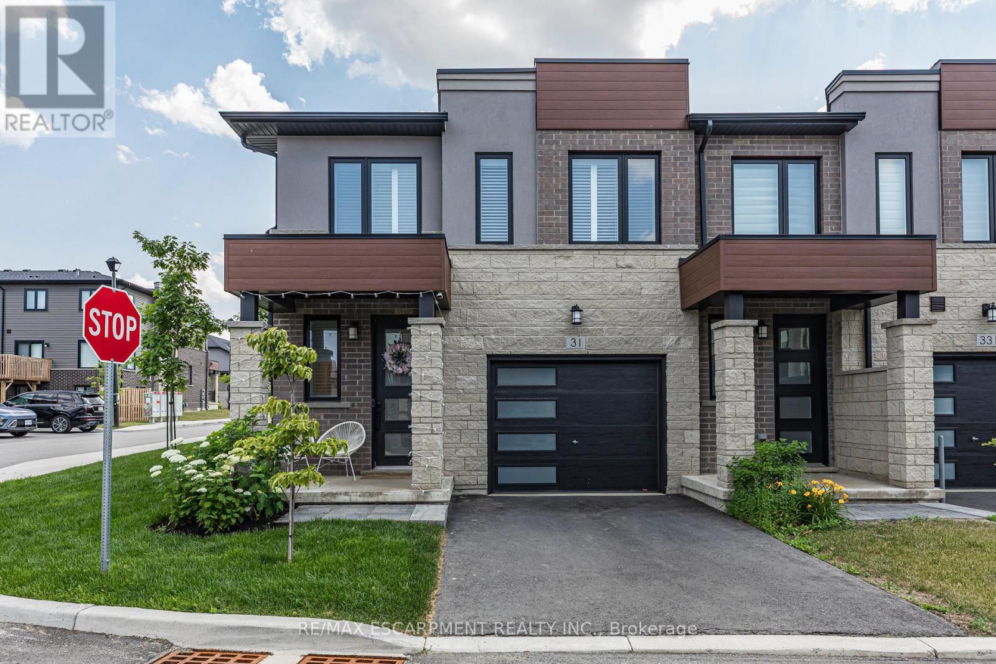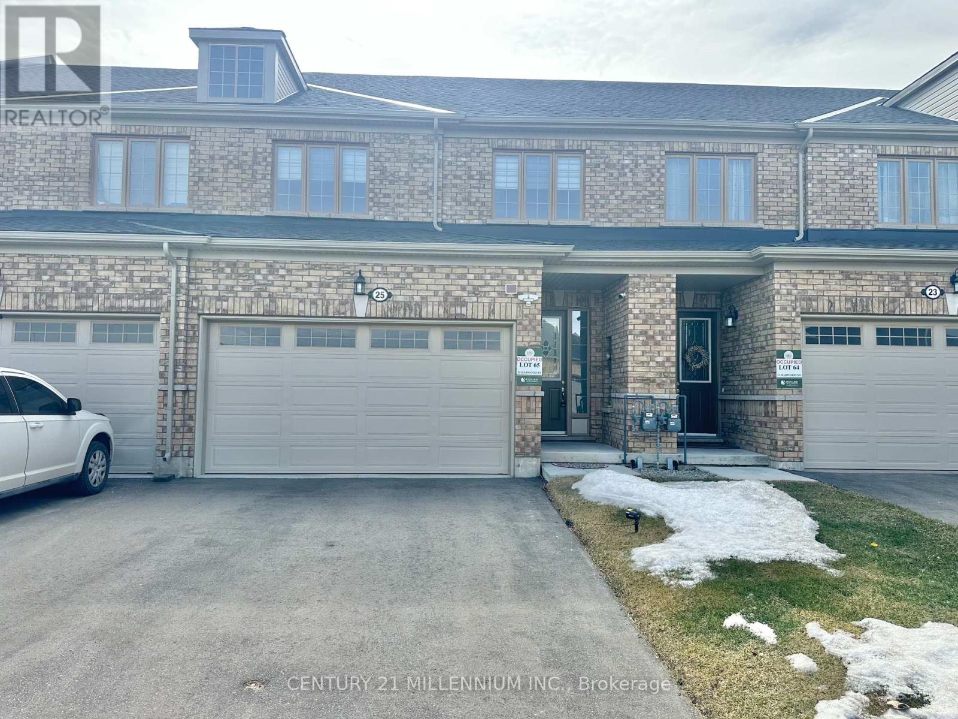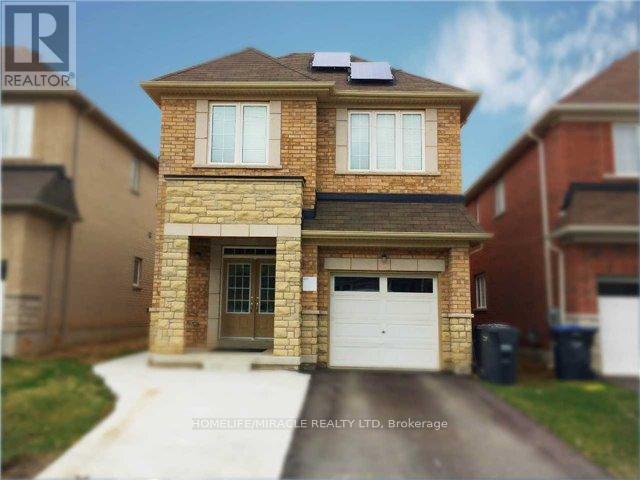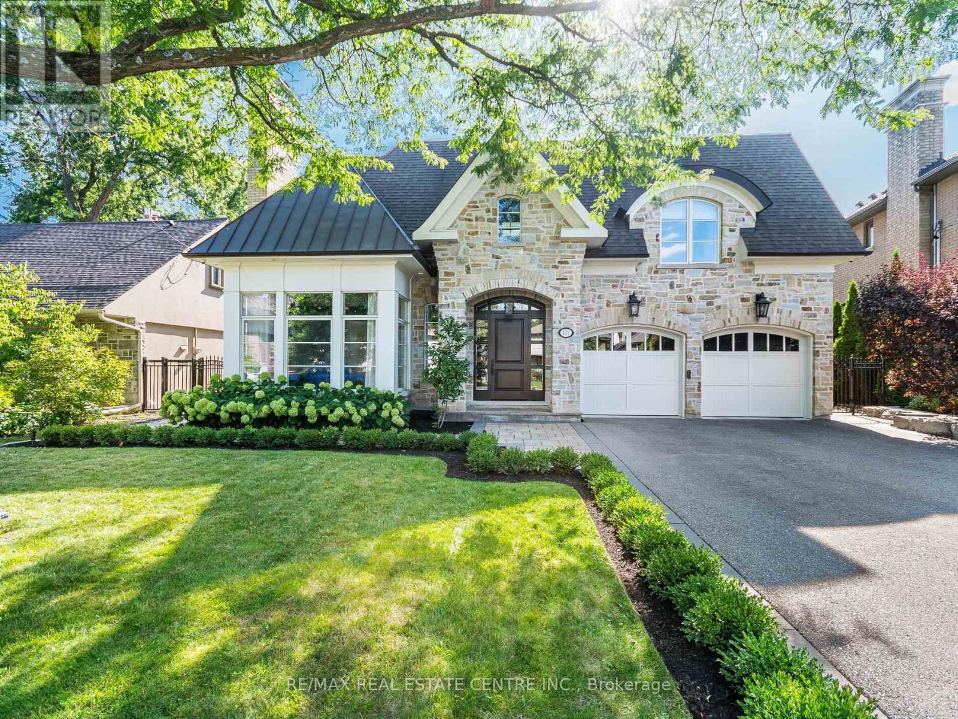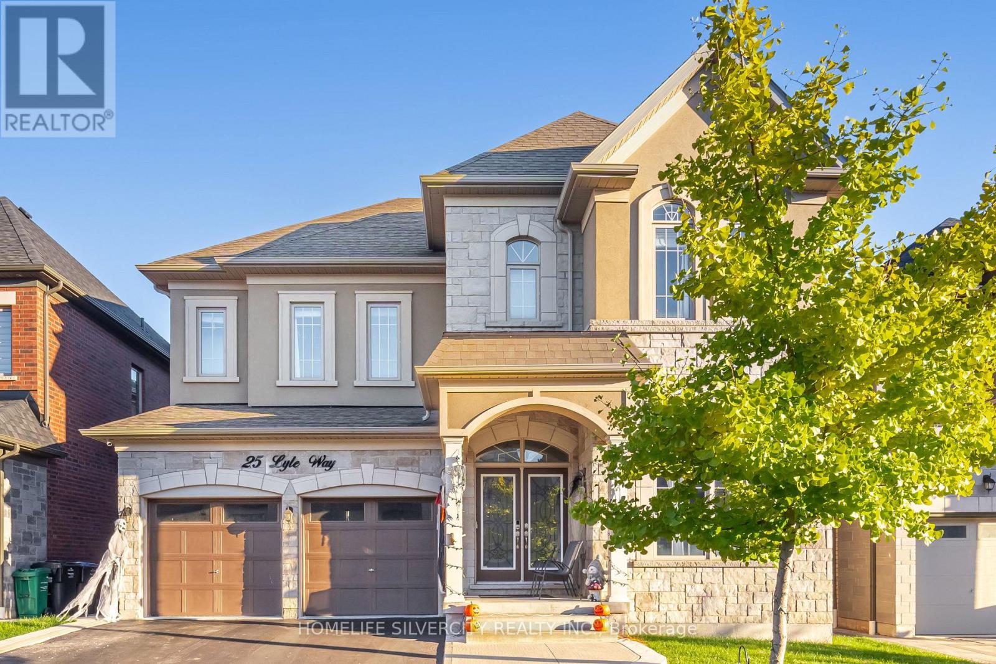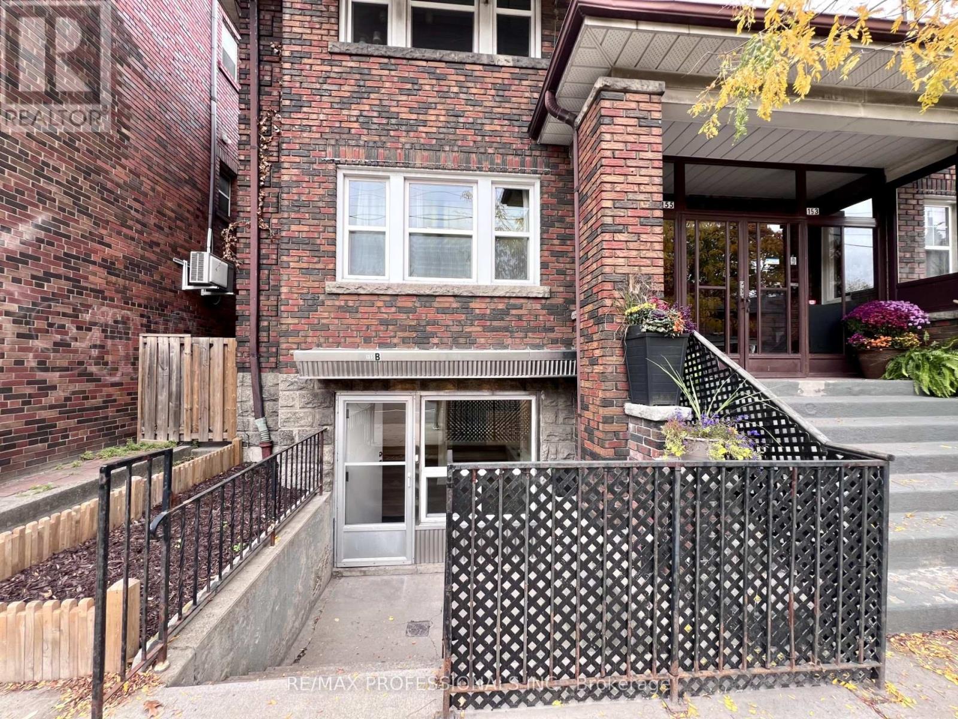0 Bridgewater Road
Tweed, Ontario
Come Explore A Nature Lover's Paradise! Welcome To This Exceptional Piece Of Land - Approximately 118 Acres Of Unspoiled Beauty, Perfect For Outdoor Enthusiasts, Investors, Or Those Seeking Privacy And Peace. Located In Actinolite Township, Just South Of The Hwy 7 And Hwy 37 Junction And Only 8 Km North Of Tweed, This Expansive Property Offers Endless Possibilities. Whether You're Dreaming Of A Private Retreat, Recreational Haven, Or Future Development, This Land Is Ready To Inspire. Belleville, With Its Full Range Of Regional Shopping And Amenities. (id:60365)
10 Kings Wharf Road
Kawartha Lakes, Ontario
100 ACRES PRESENTLY ZONED EP. KAWARTHA LAKES CONSERVATION APPROVED A .51 HECTARE AREA THAT WOULD NOT BE CLASSIFIED AS EP AND SUPPORTS HOME AND OUTBUILDINGS. REGISTERED SURVEYOR WAS RETAINED TO PIN THE .51 HECTARE AREA AS AGREED WITH CONSERVATION AS A PART ONE ON A R-PLAN SURVEY. THE .51 HECTARE WILL NEED TO BE FORMALLY REZONED AT KAWARTHA LAKES COUNCIL. LARGE CEDAR TREES COULD BE HARVESTED. UPLAND GAME HUNTING AS WELL AS MIGRATORY BIRDS. PAVED ROAD PROPERTY IS ACROSS FROM FARM ON THE NORTH. POSSIBILITY OF SELLER TAKE BACK MORTGAGE WITH AGREED TERMS. (id:60365)
12880 Ort Road
Niagara Falls, Ontario
Welcome to 12880 Ort Rd, a rare opportunity to acquire a sizable parcel of undeveloped land in the growing area of Niagara Falls. This property sits in a prime location for future growth, poised to benefit from major regional infrastructure and planning developments. Strategic Location: Nestled near the QEW highway, offering superior connectivity and increasing regional accessibility. This infrastructure is expected to dramatically improve transportation routes between Niagara Falls, the U.S. border, and the Greater Toronto Area (GTA).Future Employment Area: As designated in the Niagara Region Official Plan, this property is situated within a Future Employment Area zoned for long-term economic development. This signals strong potential for commercial, industrial, or mixed-use investment as the area transitions from rural to urban land use. Lot Type: Currently vacant land, offering a blank slate for developers or investors looking to position themselves ahead of Niagara's next wave of growth. Low Holding Costs: With property taxes around $4,000/year, its an affordable holding asset with high upside potential. Accessibility & Amenities: While the area remains largely car-dependent today, its proximity to schools, existing roadways, and planned infrastructure makes it a future-forward location for residential, industrial, or commercial uses. To be sold together with other 2 adjacent parcels of land (id:60365)
7 Bartlett Avenue
Grimsby, Ontario
New home built by a 36 year Tarion builder, Rosemont Homes. Time on task reflects the quality of construction and upscale finishes. Covered deck, fenced and finshed driveway makes this home turnkey. Primary bedroom has a private ensuite, 2 bedrooms share a private jack & jill bathroom and 1 bedroom has ensuite privilege. Carpet free with hardwood floors on second floor. Den or main floor bedroom and full bath on main floor and oak staircase from main to second floor. Walk in closets, generous bedrooms and second floor laundry. Main floor has 9 foot high ceilings. Dining room has servery with bar sink. Grimsby enjoys the tranquility of small-town living, it is conveniently located near major urban centers, within 30 minutes of the U.S. border. There is a thriving arts scene, with the Grimsby Art Gallery and Public Library, the Grimsby Museum, and many festivals and events. This home is is 1.3 km to beach and water on Lake Ontario, enjoy hiking on the Bruce Trail, biking and cross-country skiing in conservation areas and has over 30 parks and Located in the wine bench this home is in close proximity to many wineries and restaurants. (id:60365)
9 Bartlett Avenue
Grimsby, Ontario
Build your dream home. Grimsby enjoys the tranquility of small-town living, it is conveniently located near major urban centers, within 30 minutes of the U.S. border. There is a thriving arts scene, with the Grimsby Art Gallery and Public Library, the Grimsby Museum, and many festivals and events. This home is is 1.3 km to beach and water on Lake Ontario, enjoy hiking on the Bruce Trail, biking and cross-country skiing in conservation areas and has over 30 parks and Located in the wine bench this home is in close proximity to many wineries and restaurants. (id:60365)
31 Southam Lane
Hamilton, Ontario
Welcome to 31 Southam Lane A Rarely Offered Enhanced End-Unit Freehold Townhome! Featuring extra windows, modern & luxurious finishes, & a private fenced in yard which is perfect for relaxing or entertaining. Built in 2023 by the award-winning builder, this exceptional 3 bedrm, 2.5 bath property is located in the highly sought-after Hamilton West Mountain just steps from Scenic Drive, the Chedoke Stairs, top-rated schools, shopping, major highways, and much more. Inside, youll be greeted by an abundance of natural light, an open-concept main floor with a stunning white kitchen, high-end appliances, elegant cabinetry, and quartz countertops. Flowing into a spacious family room complete with a sleek built-in fireplace & a stylish powder room to round out the main level. Upstairs, enjoy a generous primary bedroom with a large walk-in closet & a gorgeous spa-like ensuite. Two additional well-sized bedrooms, a beautifully appointed main bath, & a loft space that can have a variety of uses. Solid oak staircases will lead you both upstairs and down to the unspoiled basement. (id:60365)
1512 - 500 Green Road
Hamilton, Ontario
Spotless!! Waterfront condo, Breathtaking, lake & escarpment view combo. Engineered Vinyl hardwood floor throughout, large balcony, Large primary bedroom features walk-through closet and ensuite 2pc bath. Insuite Laundry is a bonus!, Complex offers gym, party room, in -ground pool & more! Only Minutes to;Hwy QEW. Public beach, Shopping, Waterfront Trail to Burlington, Confederation Park. Parking spot #PA37, Locker #SA122. Priced to sell! (id:60365)
25 Harwood Street
Tillsonburg, Ontario
Absolutely Gorgeous! This 2 Year Old (Hamilton Model), All Brick, Freehold Townhouse Has 1,884 Square Feet, 9ft Ceiling, Open Concept Lay-Out & Has Everything You Dont Want To Miss. Spacious & Bright Kitchen W/ Double Sink & Island, Quartz Counter, Stainless Steel Appliances, Easy Access To Rich Laminate Floor Of Dining & Living W/ Extra Large Doors & Windows. The Upper-Level Rooms Are All Generous In Size & The Master Has 4 Piece En-suite, Standing Walk-In Shower & Huge Walk In Closet. Also On The 2nd Floor Is 2 Bedrooms W/ Large Windows & Closets, A Separate Laundry Room & Lots Of Storage Space. The Massive Unfinished Basement Is Ready For Your Project W/ Rough-In For Additional Washroom. There Is More! This Home Is Already Fully Fenced, Has Double Car Garage, Park 6, Direct Access From Garage To The House & Still Under Tarion Warranty! Book Your Showings Now! Dont Miss! (id:60365)
26 Red Ash Court
Brampton, Ontario
Beautiful 4-Bedroom Detached Home for Rent (Main & Upper Levels Only)This stunning 4-bedroom, 3.5-bathroom full detached home offers comfort, style, and space perfect for an extended family! (Basement not included.)Key Features:Modern kitchen with beautiful backsplash, upgraded cabinets, and stainless steel appliances including a fridge with ice and water dispenser.Cozy fireplace and elegant hardwood flooring throughout the main level.Convenient main-floor laundry with stainless steel washer and dryer.Four spacious bedrooms with ample closet space for storage. (id:60365)
122 Wimbleton Road
Toronto, Ontario
Modern masterpiece in prestigious Humber Valley!! Welcome to 122 Wimbleton Road, an architecturally stunning custom residence nestled in the heart of Toronto's exclusive Humber Valley. Designed by renowned architect David Small, this bespoke 4+1 bedroom, 5-bathroom home offers over 6,000 square feet of exceptional living space, masterfully blending modern West Coast elegance with seamless indoor-outdoor living. Located within a top-tier school catchment, this home is just a short walk to some of Toronto's most sought-after public, private and Montessori schools, making it ideal for families seeking elite education in a prime location. Custom Sapele Mahogany front door leading to dramatic foyer with soaring 20ft. ceiling and radiant natural light. 10ft ceilings on the main level and 9ft on the upper and lower levels. Quarter-sawn white oak flooring on the main and upper levels with hand-scraped hardwood in the lower level. Gourmet kitchen by Marcon featuring Wolf, Sub-Zero and Miele appliances. Walls of glass open to a Serene backyard oasis with a 16x32x8ft saltwater pool w/waterfall, outdoor gas fireplace and TV. Spa-inspired primary ensuite with 1" water line, Aqua brass fixtures and heated floors. Radiant heated lower level with glass-enclosed gym and custom wine cellar by Rosehill. ELAN smart home automation: whole-house A/V, lighting, security and intercom. Designer lighting and Hunter Douglas blinds throughout. Crafted with integrity and artistry - reclaimed brick from a historic church, Golden Brand wood windows and meticulous wood sheathing - this residence is both a work of architecture and a home of enduring warmth (id:60365)
Bsmt - 25 Lyle Way
Brampton, Ontario
Virtual tour is attached with upgraded legal basement apartment in large, detached house with separate laundry with 35% of utilities. Quiet family neighborhood. Close to all major banks, Walmart, Home Depot, shopping plaza, go station, transit stop, school & many more (id:60365)
155b Jane Street
Toronto, Ontario
Welcome to Your New Home! You'll love this freshly renovated lower-level apartment, perfectly located just steps from Jane Subway Station in the heart of Bloor West Village-one of Toronto's most charming neighbourhoods with its cozy cafés, great restaurants, and local shops.This bright and spacious legal suite has a huge west-facing window and an open-concept layout, two private entrances, and plenty of closet space. Freshly painted, it comes withfull-size appliances, and a brand-new washer and dryer will be installed for your own private use. Commuting is a breeze with a bus stop right outside or just a 5-minute walk to the subway. Enjoy the nearby Humber River Trail-perfect for walking, jogging, or biking all the way downtown. Water is included; tenant pays hydro. We're looking for great tenants who will enjoy and take care of this wonderful home. (id:60365)


