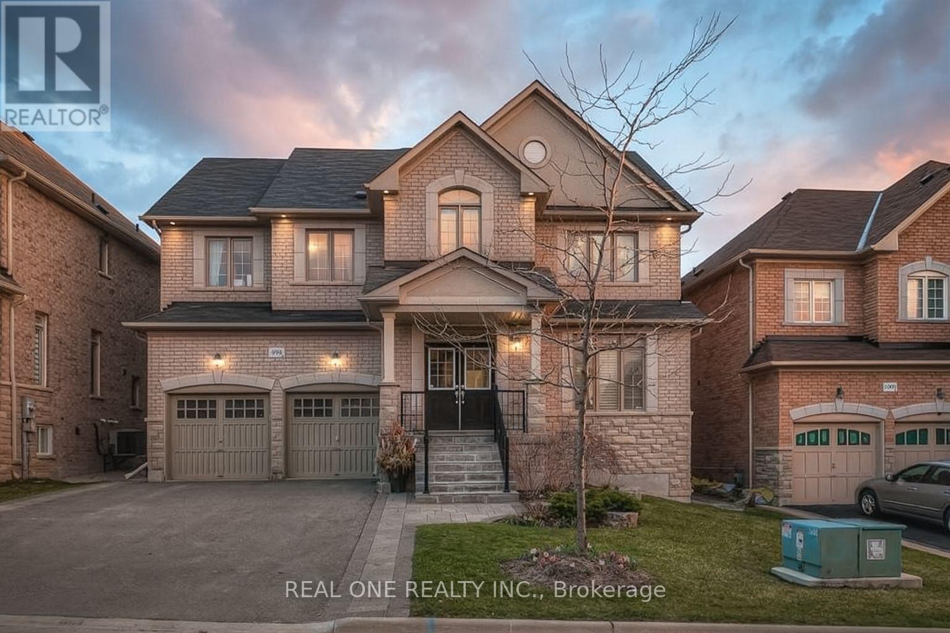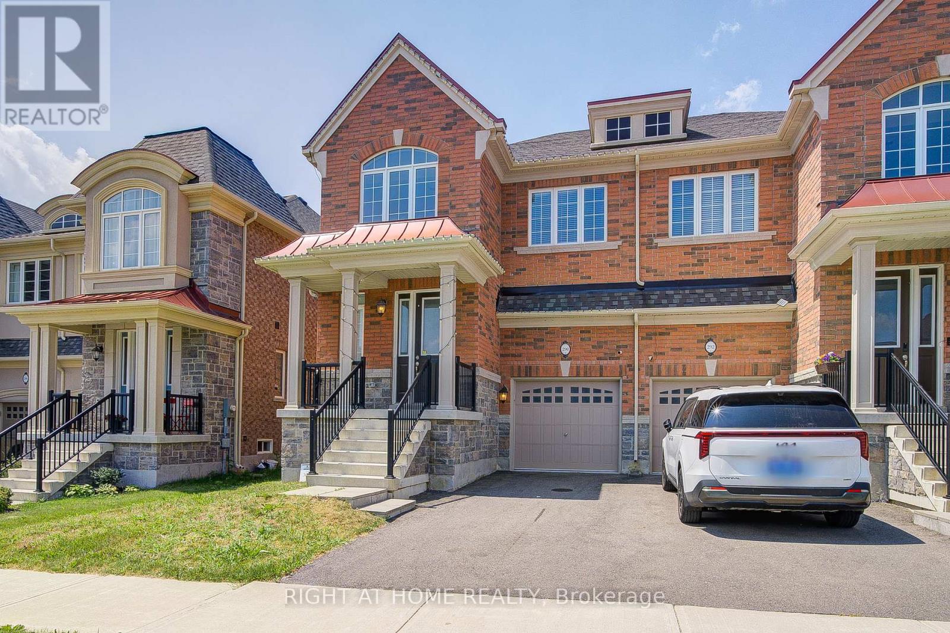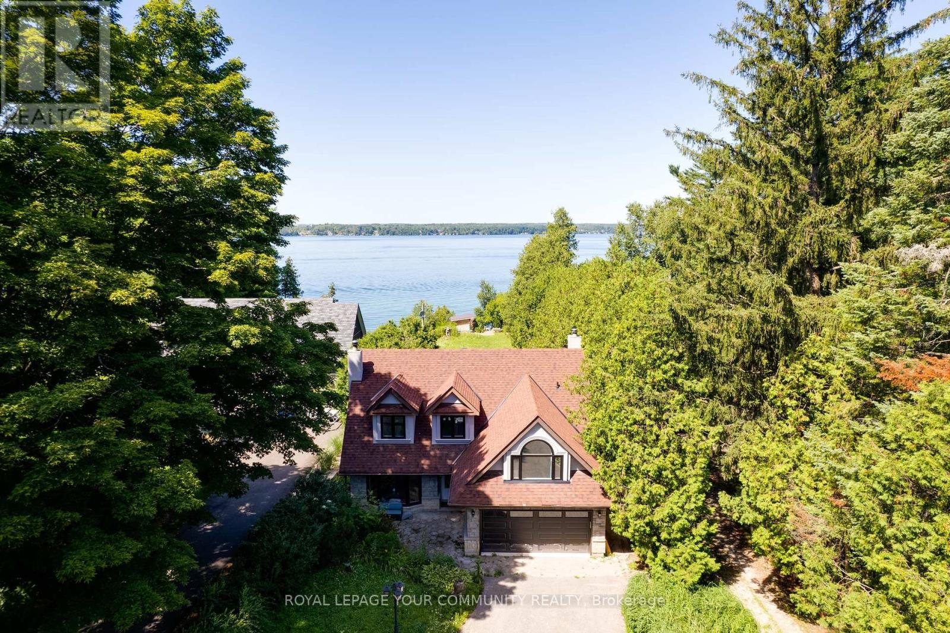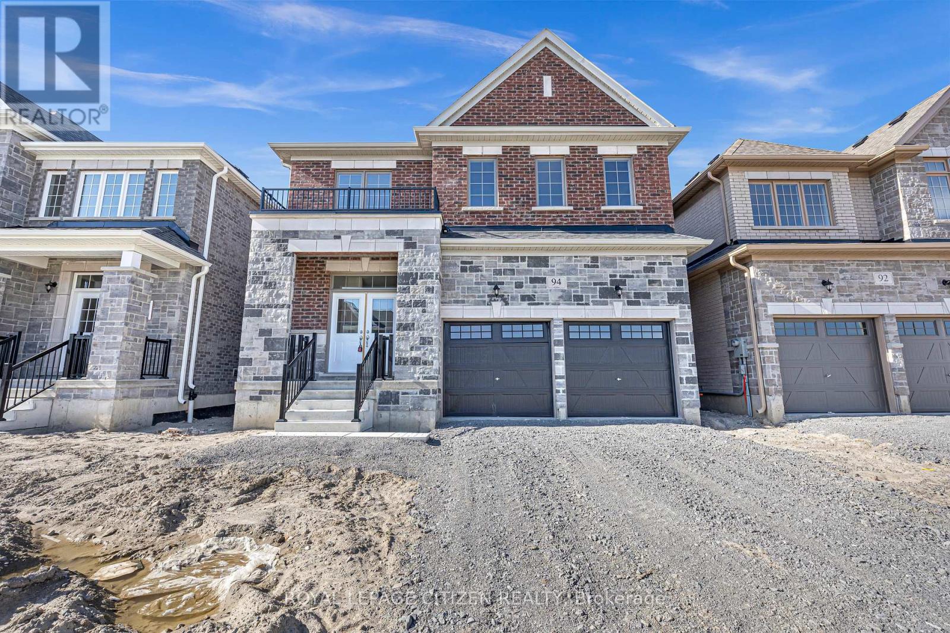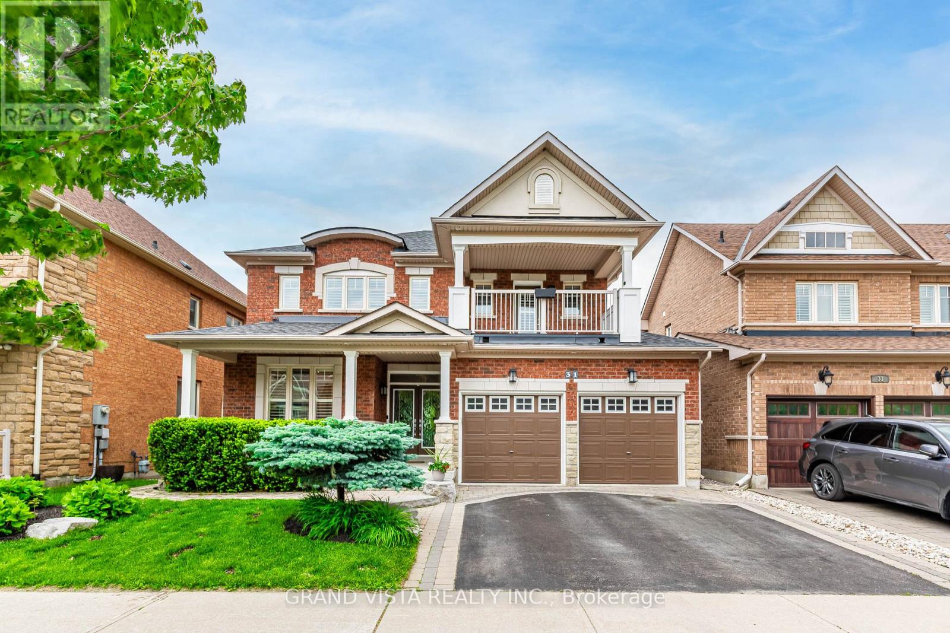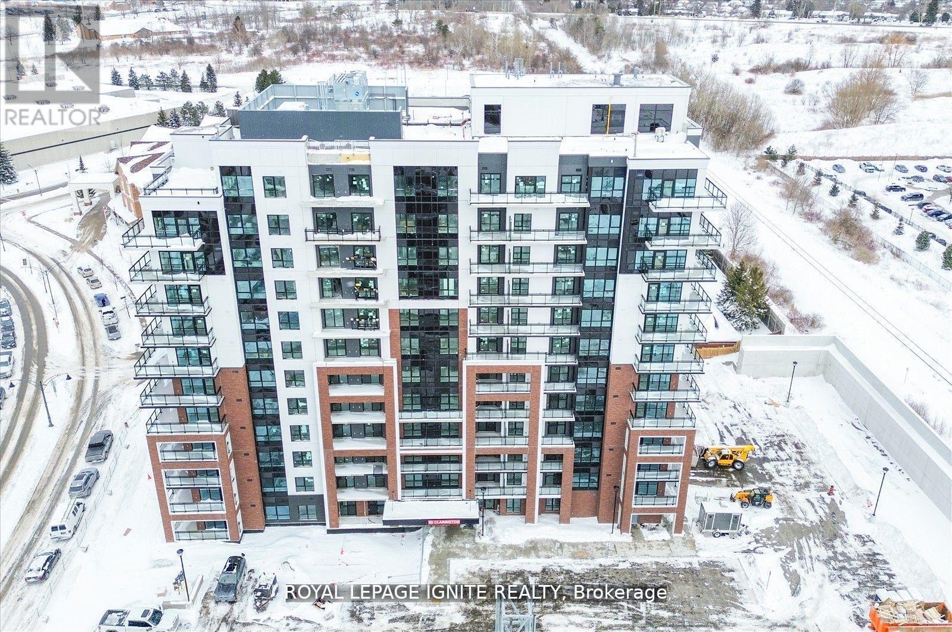206 - 12 Woodstream Boulevard
Vaughan, Ontario
Rarely offered, 2 bedroom, 2 bathroom unit in the heart of West Woodbridge. This bright and airy unit features 9' ceilings, freshly painted walls and closets, a new in-suite washer and dryer (less than 2 years), and much more! Walking distance to public transit, restaurants and schools. 1 parking spot included. (id:60365)
178 Lori Avenue
Whitchurch-Stouffville, Ontario
Welcoming, Well Maintained, Wow Factor ! This Home is 2700 Sq Ft + approx. 1200 sq ft in Finished Bsmt. Enter into an Extra Large Foyer with Beautiful Hardwood Spiral Staircase. Hardwood floors in Living, Dining & Family Room. Vaulted Ceiling in Kitchen & Family Room. Gas Fireplace in Family Room. Large Arched Picture Windows in Living Room. Large Kitchen with Eating Area & it overlooks family room. There is sliding doors with California Shutters to walk out & enjoy the custom-made deck. Gas line for BBQs. Walk-out to Garage from Main Floor Laundry Room, Primary Bdrm is Extra Large with Double Entry Doors, 5 Piece Ensuite, W/I Closet, plus 2 Extra Closets, All the other Bedrooms are Very Large with Double Closets. Premium Basement at Ground Level (not many houses have this). Walk out to yard & above ground windows! Potential to use as Apartment or Nanny Suite with the full kitchen, bath & large living space. Separate entrance by coming around side of house. Wonderful landscaping with trees, many perennials, vegetable garden. Patio stone leading to front door & back porch area. This home has been Well Loved, Maintained & Upgraded over the years - it will be great for large family gatherings & extended family living possibilities ! Freshly painted Kitchen, Living, Dining, Family Rooms & Hallway in 2025, Renovated Main Floor Bath in 2024, Renovated Bsmt Bathroom with Rain Showerhead in 2021, Ducts Cleaned 2021, Water Softener (owned) 2023, Oversize HWT 2016, SS Dishwasher 2019, Roof replaced 2015, Heated Floors in Bsmt Kitchen 2011, 3 Season Sunroom in Bsmt with screens & 2 sliding doors 2011. Oversize Custom Composite Deck with Glass Panel Railings & Stairs to the yard in 2011. Double garage plus 4 cars fit in driveway, no sidewalks to shovel. 2 Sheds (One Built-in under deck & another Garden Shed), CVAC with hoses for every floor & garage. (id:60365)
998 Wilbur Pipher Circle
Newmarket, Ontario
Rarely offered Stunning 50' Lot detached in Desirable Copper Hills! Spacious open-concept design brings lots of sunlight. Tons of Upgrades$$$$: 9 ft ceiling, Chef's Dream Kitchen B/I Appliances, Large Centre Island, Hwd Flr Thru-Out, Upgraded Oak Stairs W/ Iron Railings, Panoramic View of the Park. No rental equipment. Minutes from Hwy 404, T&T supermarket, new Costco location(W/ gas station). Top School Zone. CCTV system, Kinetico water softener... Don't miss out on this incredible opportunity (id:60365)
24 Carrville Woods Circle
Vaughan, Ontario
Luxurious Remington home in The Valleys of Thornhill! Practical layout, with everything you could need or want. This freehold beauty offers a double-car garage with a double driveway, a bright and spacious layout with soaring 10-ft ceilings on the main floor (9-ft on ground and upper levels). Highlights include hardwood floors on the main, upgraded kitchen cabinetry to the ceiling, and a solid oak staircase with wrought iron pickets. The spa-like primary ensuite features a soaker tub and a glass shower with full-height class and tiling. The gourmet dream kitchen boasts Bosch built-in appliances, a gas cooktop, and a Fisher & Paykel fridge, with a walkout to a massive 16 ft 8 inches x 20 ft terrace over the garage, plus two additional balconies. Vinyl flooring in the primary bedroom and upper hallway. Room on ground floor can be used as a family room or a 4th bedroom. Perfect for multi-generational living, guests, or working from home. There is a full bathroom on that level. Conveniently close to the Hwy 407, Go station, high ranking schools, parks, and the Schwartz/Reisman Centre. Move in and enjoy! https://sites.happyhousegta.com/mls/203199566 (id:60365)
290 Silk Twist Drive
East Gwillimbury, Ontario
Welcome to this luxurious 3-bedroom plus Den and 3 Bathroom Semi-Detached home in a family-oriented Highly Sought-after Neighborhood of Holland Landing surrounded by Nature. The Main floor features upgraded hardwood floors, an Open-concept Living/Dining and a Kitchen area with a Fireplace. Chef kitchen with Granite Countertop, Upgraded Cabinets, Stainless Steel Appliances and Walk-out to a Huge Deck. Upstairs Large Master Bedroom is a retreat with a walk-in closet and a 5-piece Ensuite and Two other good size bedrooms. Minutes drive to Upper Canada Mall, Costco, Schools, Parks and Restaurants, 8 min drive to East Gwillimbury GO Station, and Easy access to Hwy 404/400 for commuting throughout the GTA. 2nd Floor Laundry and Direct Access to the Garage. (id:60365)
#22 - 2021 Matteer Court
Innisfil, Ontario
Stunning Brand New Executive Townhome in a Sought-After, Family-Friendly Community! This never-lived-in, 3-storey townhome offers 1,730 sq. ft. of modern, functional living space featuring 3 bedrooms and 3 bathrooms. Bright and spacious with a thoughtfully designed open-concept layout, it boasts a sleek kitchen with quartz countertops, a large breakfast island, walk-in pantry, and stainless steel appliances perfect for entertaining or everyday living. The primary suite includes a private ensuite, while the additional bedrooms offer versatile options for a home office, nursery, or guest space. Located steps from schools, parks, shopping, and banks, and just minutes to the beach, Hwy 400, Bradford, and Newmarket. A fantastic opportunity for professionals, couples, or families looking to enjoy comfort, convenience, and style! (id:60365)
81 Kennedy Boulevard
New Tecumseth, Ontario
Beautiful 4 Bedroom, 3 Bath Home In Highly Desired Treetops Neighbourhood! Bright And Open Concept Main Floor With Lots Of Windows. Modern Kitchen With Breakfast Bar And S/S Appliances. Spacious Primary Bedroom With 3 Pc Ensuite And His/Her Closets. Steps To Community Park! 3.5 Parking. Tenants To Pay 100% Utilities. (id:60365)
3994 Guest Road
Innisfil, Ontario
Experience luxury waterfront living in this fully renovated 4-season home with a detached 2-storey garage, ideally located in the prestigious Big Bay Point community on the western shores of Lake Simcoe. Surrounded by multi-million dollar estates and just minutes to Friday Harbour Resort, Big Bay Point Marina, golf courses, and beaches, this property offers the ultimate lifestyle for water lovers and outdoor enthusiasts. Inside you'll find a stylish, sun-filled interior with brand new black-framed windows, hardwood flooring, a cozy wood-burning fireplace, modern bathrooms, and a fully renovated kitchen with new appliances and walkout to a spacious deck with stunning lake views. The craftsmanship throughout blends comfort with contemporary design. Built for the sport enthusiast, this home features one of the largest private docks in the area, complete with an upgraded lift system and a separate garage designed to accommodate a watercraft up to 40 ft. An outdoor cedar sauna adds a resort-style touch overlooking beautiful Kempenfelt Bay. Perfect as a primary residence, weekend escape, or luxury Airbnb, this rare offering blends privacy, elegance, and adventure in one exceptional lakeside setting. (id:60365)
94 Brethet Heights
New Tecumseth, Ontario
Welcome to luxury living in the prestigious Greenridge Community where style meets substance. This New Home offers 2,531 sq. ft of intelligently designed living space, loaded with premium finishes and sophisticated details throughout and a finished basement. Step into a bright and open main floor featuring 9-foot smooth ceilings, an abundance of natural light. The gourmet kitchen boasts The open-concept living and dining and sleek finishes that create an inviting and modern aesthetic. Upstairs, you'll find generously sized bedrooms, including a primary suite with a spa-inspired ensuite and walk-in closet. Enjoy the peaceful surroundings of Beeton - a quiet, family-oriented town with charming character and modern conveniences. Quick access to Hwy 400, Hwy 27, and Hwy 9 makes commuting a breeze. Nearby schools, parks, trails, and shopping provide a well-rounded lifestyle for growing families and professionals. (id:60365)
31 Routledge Drive
Richmond Hill, Ontario
Welcome to 31 Routledge Drive, where Luxury meets Lifestyle in the Heart of Oak Ridges! This immaculate, original-owner home built by "Aspen Ridge Homes" is the perfect blend of thoughtful upgrades, elegant design, and warm family living in a total of approximately 3,700 sq ft (incl finished basement). Nestled on a quiet street and backing onto lush, protected Conservation Land, this 4-bedroom, 5-bathroom gem offers the privacy, functionality, and beauty that today's buyers dream of. Feel the pride of ownership in every corner. The main floor features a dedicated office/den, ideal for working from home, while the upper level boasts four spacious bedrooms all with ensuite bathrooms. The front bedroom even enjoys its own covered balcony - perfect for morning coffee or evening unwinding.The professionally finished basement is built for entertaining, complete with a sleek open-concept bar, 8-speaker surround sound system, 3 pce bathroom, and ample space for two additional bedrooms or a home theatre. Whether you're hosting game night or a movie marathon, this lower level is a showstopper. Step outside into your private backyard retreat, featuring a heated concrete pool surrounded by greenery and backing onto untouched conservation land offering a rare level of peace and seclusion. Other standout features include quality hardwood floors throughout, a Family-friendly upscale neighbourhood, Walking distance to top-rated schools, scenic trails and even a golf range and course, and so much more! This is a forever home that is move-in ready, impeccably maintained, and designed for both everyday comfort and extraordinary entertaining. (id:60365)
1002 - 55 Clarington Boulevard
Clarington, Ontario
Great Opportunity to live in a Brand New Condo in the heart of Bowmanville Downtown! This 2Bed 2Bath unit features an open concept layout with luxury vinyl flooring, Quartz counter, 9' ceiling, Large Open Balcony & many more! Close to all the amenities, 1 underground Parking, 1 Locker & Free Internet! GO Station, Hwy 401! (id:60365)
202 - 778 Queen Street E
Toronto, Ontario
Live on Vibrant Queen Street East located where South Riverdale meets Leslieville! Steps to fabulous shops, bakeries, cafes, bookstores and more! This 1 Bedroom 1 Bath has 432 Sq Ft of functional living space & Includes a Private Terrace. The Kitchen Features a Full Range Of Stainless Steel Appliances. Hardwood floors throughout the entire Apt. Natural Stone Countertops and Touch Screen Spa Control Fixtures in the Bathroom. This Suite Is Truly Exceptional! Stainless Steel Appliances Incl; Induction Stove, Electric Oven, OTR Microwave, Dishwasher, In Suite Washer/Dryer, Pets Allowed. No Parking in the Building. Street Parking available with City of Toronto Permit. (id:60365)



