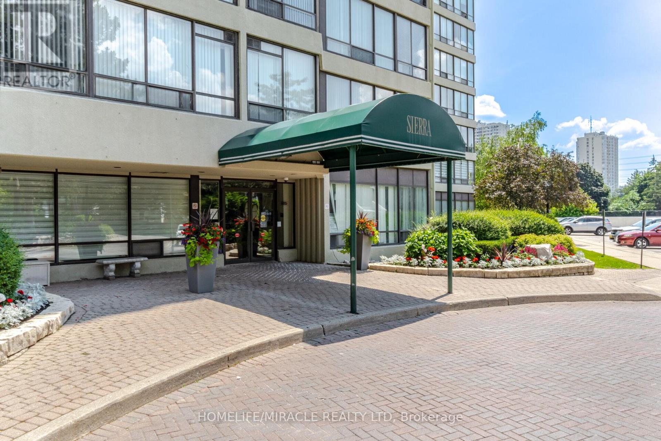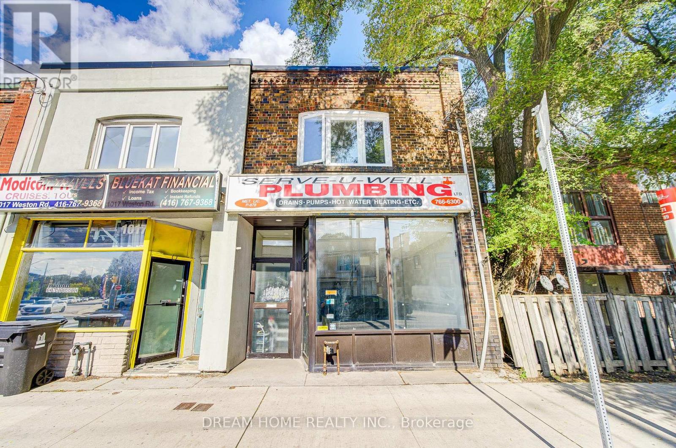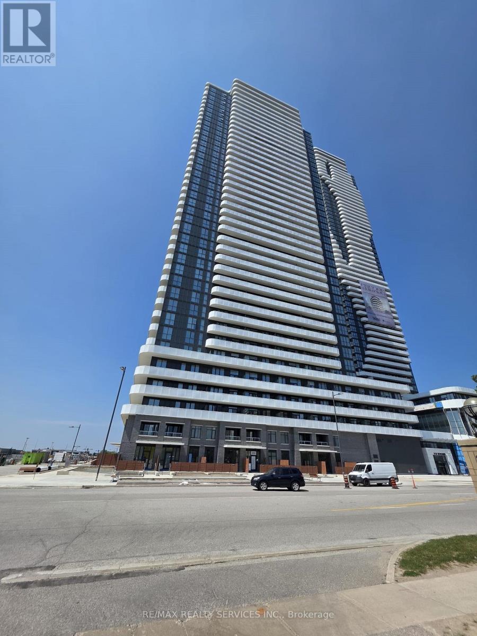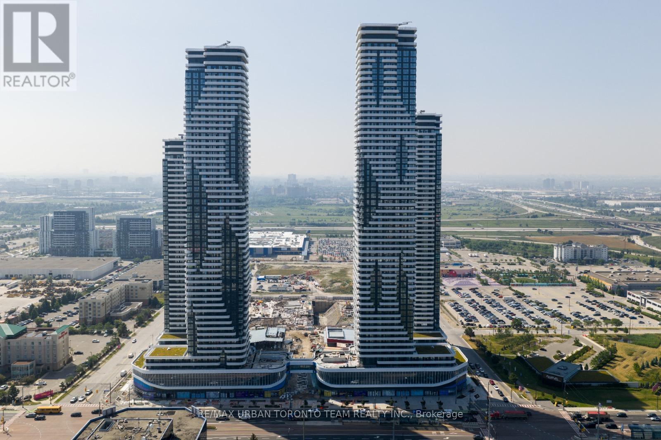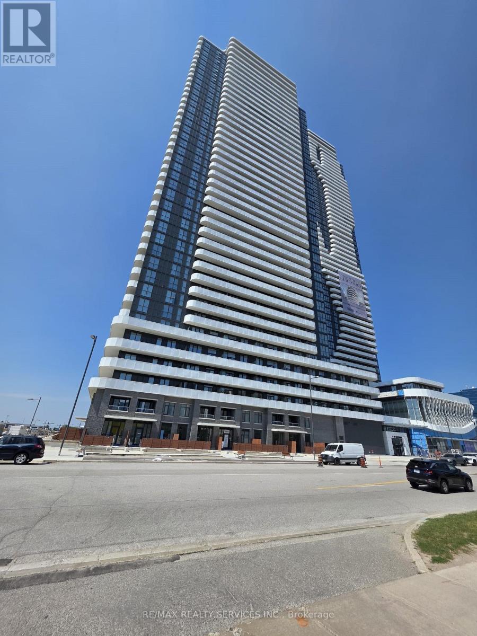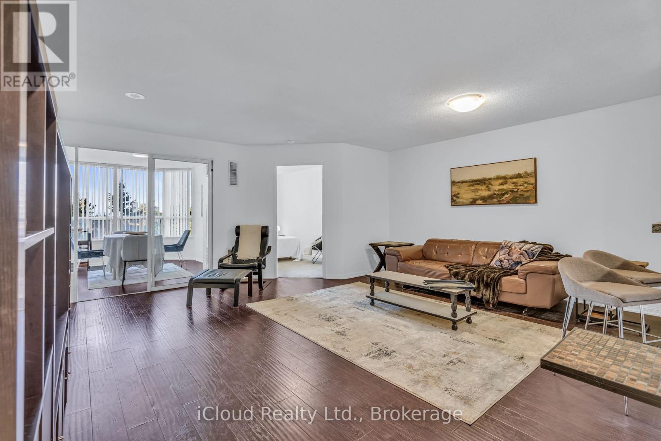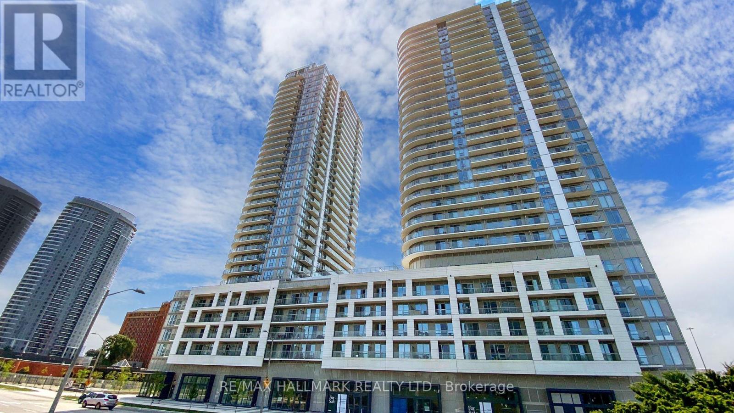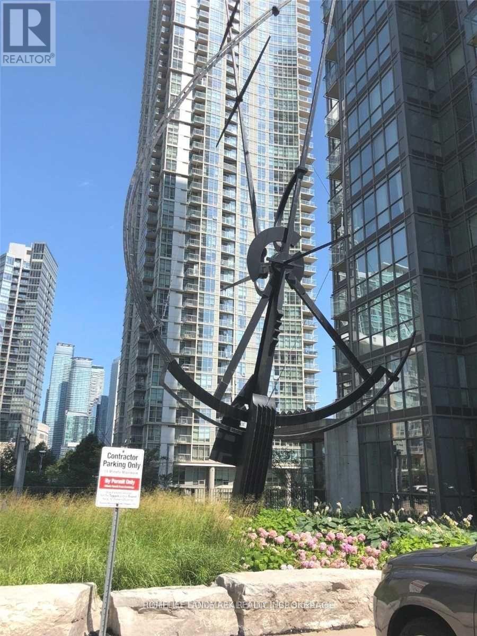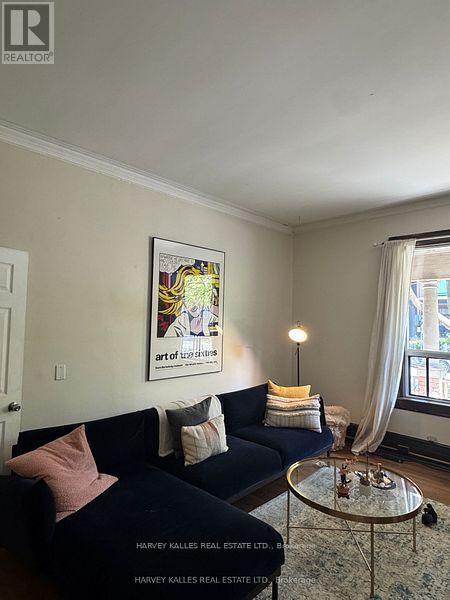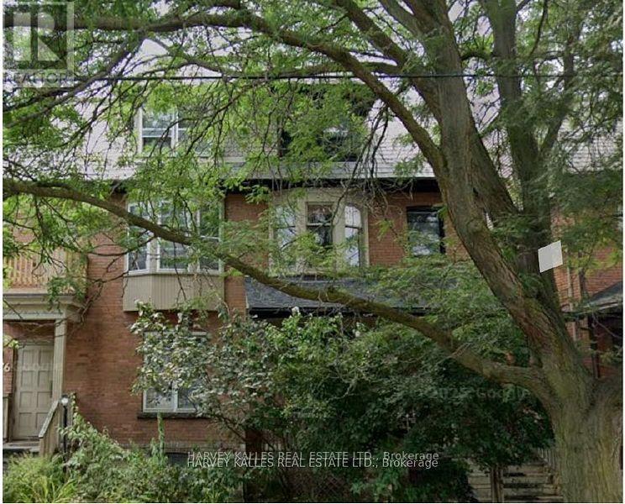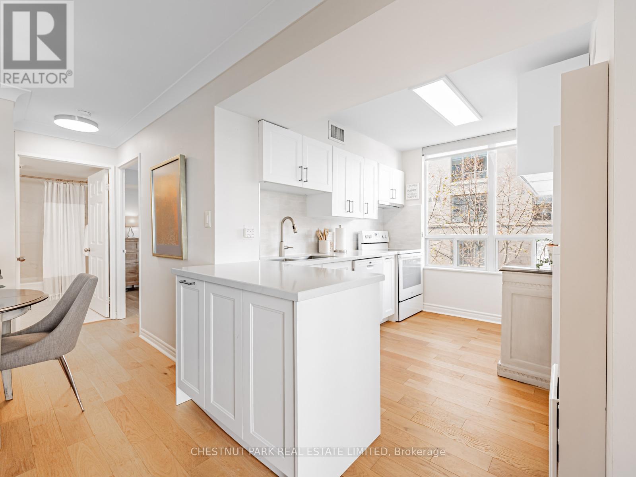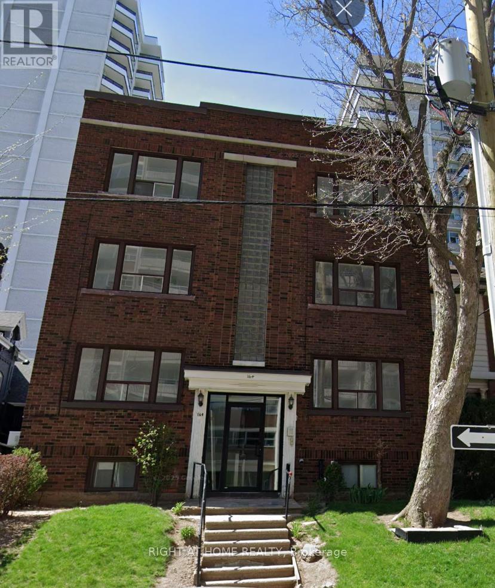401 - 26 Hanover Road
Brampton, Ontario
Exceptional Large Corner unit with Captivating Marthioest Colg Views! Welcome to these bright and spacious 3+1 Bedrooms, fall bathroom Corner Suite offering Spectacular panoramic view of the City. The Versatile Solarium is perfect for a home offices den or reading nook. The expansive living and dining area is filled with national Light, thanks to Oversized windows that frame Stunning Sunsets and Vibrant Cityscapes Enjoy a beautifully upgraded kitchen featuring Custom Cabinetry, Stainless Steel appliances, and a Sunlit breakfast area-ideal for morning Coffee or Casual meds. Additional features include ensuite laundry for your Convenience and generous Storage rage thro throughout. Partially located near major Shopping malls and highways 410 1 407, this home provides quick access to daily essentials Schools parks and excellent transit options-making Committing and errands effortless. (id:60365)
1015 Weston Road
Toronto, Ontario
A rare mixed-use opportunity in a rapidly growing neighborhood.Main Floor:Prime street-front retail space with wide frontage, excellent exposure, and abundant natural light. Bright, open, and ideal for a variety of businesses. Located in a high foot-traffic area for strong commercial value.Second Floor:A versatile space perfect for residential use, office conversion, or additional income generation. Easily customizable to suit your needs.Additional Features:Separate basement (sqft not included) with its own entranceAmple on-site parkingTwo kitchens & three bathrooms throughout the buildingTwo hydro metersBackwater valve installed2019 flat roofPotential to add a third floor for expanded space or increased revenueLocation Highlights:Steps to the new Eglinton LRT, library, TTC stops, major highways, schools, and a wide selection of restaurants and local amenities.Perfect For: Investors seeking strong rental income End users looking to combine business operations with comfortable living space. (id:60365)
2008 - 8 Interchange Way
Vaughan, Ontario
Brand New One bedroom plus Den/One Bath 549 Sq ft unit (Sydney 549) with biggest balcony. At Grand Festival Condo Developed By Menkes in the prime location of Vaughan with just steps away from Vaughan Subway Station. Open Concept with Laminate Throughout the Entire Unit Plus Modern Designer Kitchen w/Luxury Brand Appliances. Excellent Location with lots of Amenities which include Gym, Party room, Indoor Pool, Sports bar, concierge and one locker. Also close To Shopping Centers Ikea, Costco, Walmart, Cineplex, YMCA and lots of Restaurants. (id:60365)
4505 - 8 Interchange Way
Vaughan, Ontario
Festival Tower C - Brand New Building (going through final construction stages) 452 sq feet - 1 Bedroom & 1 bathroom, Balcony - Open concept kitchen living room, - ensuite laundry, stainless steel kitchen appliances included. Engineered hardwood floors, stone counter tops. 1 Locker Included (id:60365)
1706 - 8 Interchange Way W
Vaughan, Ontario
Brand New One bedroom plus Den/Two Bath 628 Sq ft unit (Nirobi 628) with biggest balcony. One Wrap around balcony and other walkout balcony from bedroom. At Grand Festival Condo Developed By Menkes in the prime location of Vaughan with just steps away from Vaughan Subway Station. Open Concept with Laminate Throughout the Entire Unit Plus Modern Designer Kitchen w/Luxury Brand Appliances. Excellent Location with lots of Amenities which include Gym, Party room, Indoor Pool, Sports bar, concierge and one locker. Also close To Shopping Centres Ikea, Costco, Walmart, Cineplex, YMCA and lots of Restaurants. (id:60365)
611 - 88 Corporate Drive
Toronto, Ontario
Welcome To 88 Corporate Dr., Unit 611 - Where Luxury, Comfort, And Convenience Meet In The Heart Of Scarborough! This Beautifully Spacious 2-Bedroom + Solarium, 2-Bathroom Suite Offers An Exceptional 1,076 Sq. Ft. Layout - Bright, Modern, And Move-In Ready. Featuring Fresh Designer Paint, Laminate Flooring, And A Modern Kitchen With Granite Countertops, Stainless Steel Appliances, And Ample Cabinetry, This Home Perfectly Blends Elegance And Practicality. The Open-Concept Living And Dining Area Is Ideal For Entertaining, While The Versatile Solarium Provides The Perfect Space For A Home Office, Guest Room, Or Reading Nook. The Primary Bedroom Boasts A 4-Piece Ensuite And Walk-In Closet, And The Second Bedroom Is Spacious And Bright With A Large Closet. Expansive Windows Throughout The Unit Fill The Space With Natural Light And Offer Unobstructed Views. Enjoy All-Inclusive Maintenance Fees (Heat, Hydro, And Water Included!) For Stress-Free Living In The Highly Sought-After Tridel-Built Consilium I Community - Renowned For Its Resort-Style Amenities: Indoor And Outdoor Pools, Gym, Bowling Alley, Squash And Tennis Courts, Billiards Room, Sauna, Library, BBQ Area, 24-Hour Security, And More! Ideally Located Just Minutes From Scarborough Town Centre, TTC, The Future Subway Extension, Highway 401, YMCA, Parks, Schools, Shops, Restaurants, And Scarborough General Hospital - This Is City Living At Its Best. Everything's Done - Just Move In And Enjoy! Includes: Fridge, Stove, B/I Dishwasher, Washer & Dryer, All ELF's, Window Coverings, And 1Underground Parking. (id:60365)
720 - 2033 Kennedy Road
Toronto, Ontario
Welcome to KSquare Condos! Enjoy beautiful sunrise views from this one-year-old suite, designed with a layout that's both modern and functional. This unit offers 2 bedrooms, 2 bathrooms, a den, plus a locker and parking space, with both the parking and locker conveniently located on the same level as the unit for effortless daily access. Bright and spacious, this suite features quartz countertops throughout, built-in stainless steel appliances, and 9'5" ceilings. Both bedrooms include walk-in closets, direct access to a bathroom, and are fitted with zebra blinds for comfort and style. The building's extensive amenities include a gym, dining room, rooftop terrace/patio with BBQ, guest suites, library, study area, kids' play area, music room, rehearsal room, and a sports lounge. All this just minutes to Highway 401, DVP, Agincourt GO Station, Kennedy Commons, Costco, Fairview Mall, Scarborough Town Centre, Birchmount Hospital and the list goes on. Don't miss the chance to make this beautiful suite your new home! (id:60365)
712 - 15 Fort York Boulevard
Toronto, Ontario
Bright and generous 2-bedroom plus den corner suite offering over 900 sq ft with a functional split-bedroom layout and two full washrooms. Recently painted and move-in ready. Features an open-concept den and expansive floor-to-ceiling windows. Modern kitchen with granite countertops and full-size appliances. Ideally located just steps from transit, Sobeys, Rogers Centre, and the Financial District. Building amenities include an indoor pool, steam room, two fitness centres, two billiards rooms, a basketball court, party room, and 24-hour security. 1 Parking and 1 Locker included. (id:60365)
200 - 678 Huron Street
Toronto, Ontario
678 Huron Street - Main Floor Suite in the Annex. Discover this delightful 1-bedroom main floor apartment in the heart of the Annex, just steps to Spadina & Dupont. Combining modern updates with original charm, this spacious suite features hardwood floors, stainless steel appliances, and plenty of living space. Enjoy a bright, open layout ideal for singles or a couple. Situated on a quiet, tree-lined street close to parks, the subway, and top-rated restaurants, this home offers the best of city living in a highly sought-after neighbourhood. A rare opportunity to live stylishly in one of Toronto's most desirable communities. Book your private showing today! (id:60365)
100 - 678 Huron Street
Toronto, Ontario
678 Huron Street - Main Floor Suite in the Annex. Discover this delightful 1-bedroom main floor apartment in the heart of the Annex, just steps to Spadina & Dupont. Combining modern updates with original charm, this spacious suite features hardwood floors, stainless steel appliances, and plenty of living space. Enjoy a bright, open layout ideal for singles or a couple. Situated on a quiet, tree-lined street close to parks, the subway, and top-rated restaurants, this home offers the best of city living in a highly sought-after neighbourhood. A rare opportunity to live stylishly in one of Toronto's most desirable communities. Book your private showing today! (id:60365)
505 - 253 Merton Street
Toronto, Ontario
Discover serene city living in this beautifully renovated corner condo filled with incredible pride of ownership. A bright, thoughtfully designed 2-bed, 1-bath suite with 786 sq ft of renovated living space plus a private balcony.Fully renovated, beginning with a custom ceramic-tiled foyer & a spacious entry closet w/ mirrored doors, flowing effortlessly into an open living & dining area with wide plank engineered hardwood flooring throughout. The recently renovated kitchen features quartz counters, full-size appliances, ample storage & a convenient breakfast bar.The split-bedroom layout provides excellent privacy, with a generous primary suite & a large 2nd bedroom enhanced by corner windows & a mirrored-door closet. A stylishly renovated bathroom, ensuite laundry, fantastic closet space throughout, fresh paint, smooth ceilings in the main areas, custom window coverings & custom crown moulding make this home truly move-in ready. Underground parking close to the elevator & a locker, add even more convenience.Set within an exceptionally well-managed, pet-friendly, community minded boutique building with only 124 suites. Enjoy an on-site property manager, 24 hr concierge & direct access to the Beltline Trail through a secure courtyard garden w/ BBQ, as well as visitor parking & a newly expanded, fully equipped fitness facility. BONUS- all-inclusive maintenance fees cover heat, hydro, water & central air. Walking distance to the future Davisville Community & Aquatic Centre (slated for 2027). With the Beltline Trail & Mt. Pleasant Cemetery right in your backyard, this location is ideal for nature, dog lovers, cyclists & runners. You're close to everything yet removed from the congestion-just a short walk to Davisville Subway Station, acclaimed schools (incl. new Davisville PS & top-ranked North Toronto CI as well as private schools -Greenwood & York) & steps to charming shops, restaurants, Sobeys & a short stroll to Davisville Village, Yonge & Eg & Yonge & St. Clair. (id:60365)
6 - 164 Park Street S
Hamilton, Ontario
Beautifully renovated 1-bedroom unit in a quiet well-maintained building in Hamilton's sought after Durand neighbourhood. This bright move-in ready suite features luxury vinyl plank flooring, stainless steel appliances, air conditioning, and an open-concept kitchen/living area with high ceilings and plenty of natural light. Spacious bright primary bedroom and updated 3-piece bathroom. Enjoy access to a backyard gazebo-perfect for summer BBQs. Walk to downtown amenities, GO Station, university campuses, hospital, parks, trails, the Farmers' Market, Harbourfront, or hop on the Highway 403 just as easily. HEAT INCLUDED!!! Tenant pays electricity only and $40 flat fee for water. 1-year lease. Rental application, credit check, employment verification, and references required. (id:60365)

