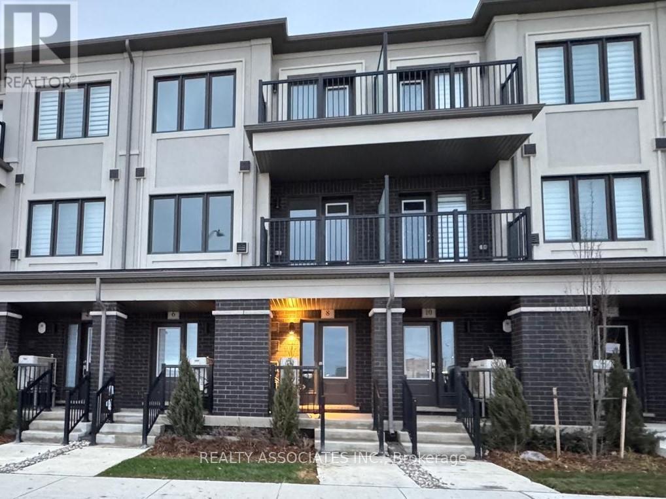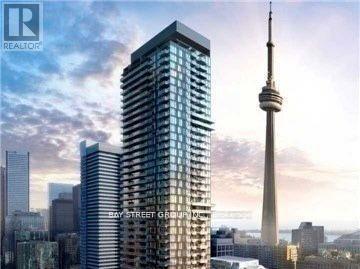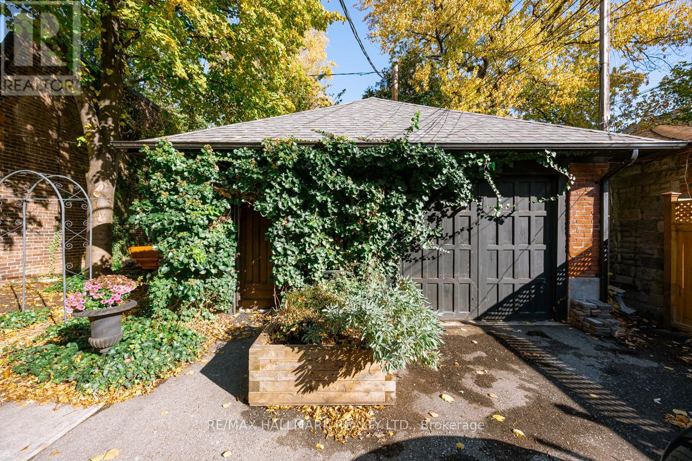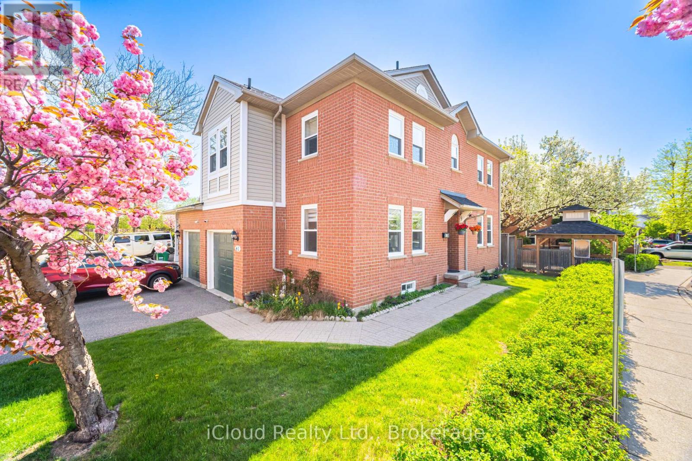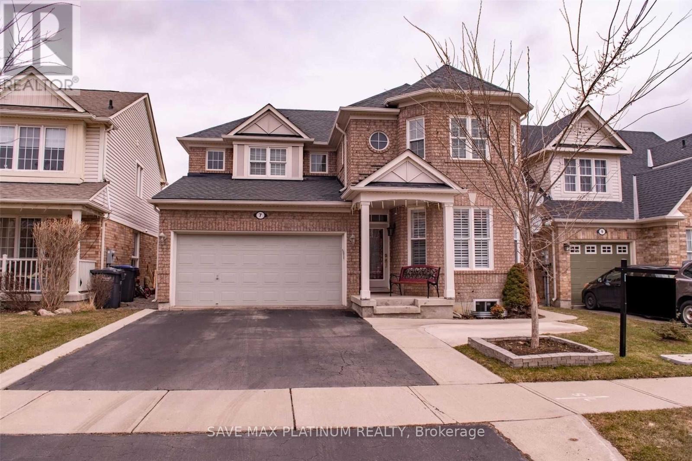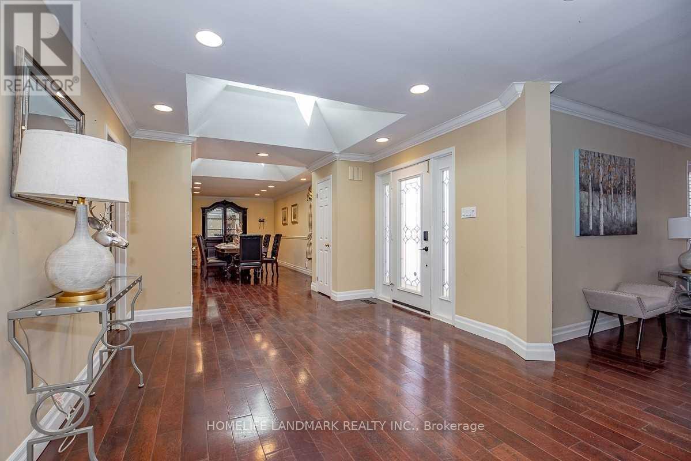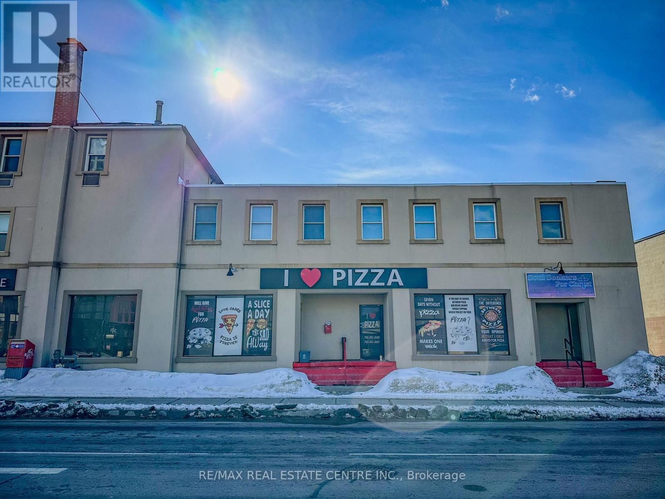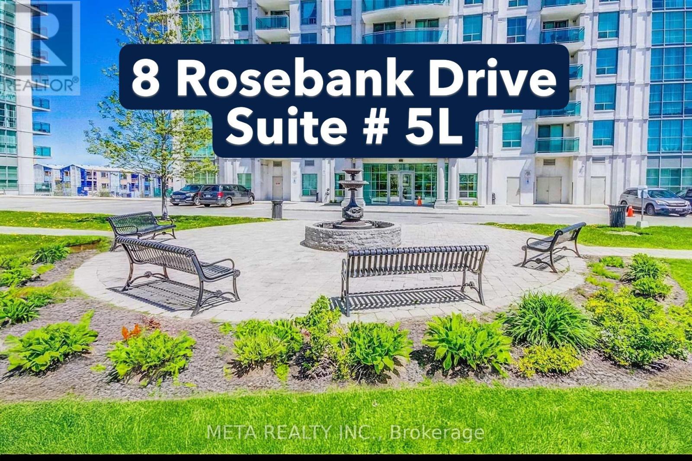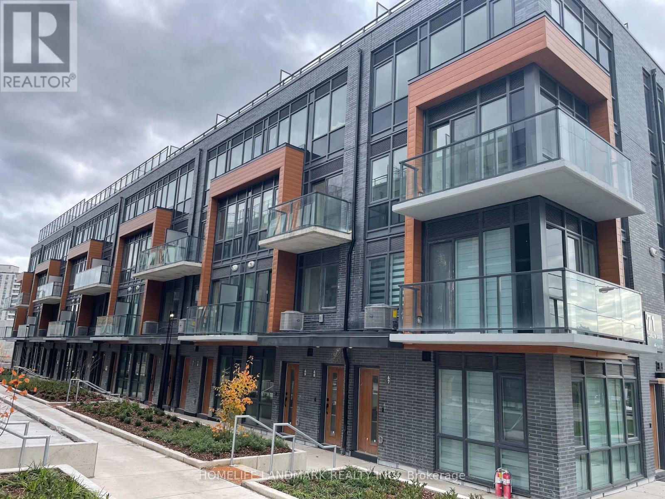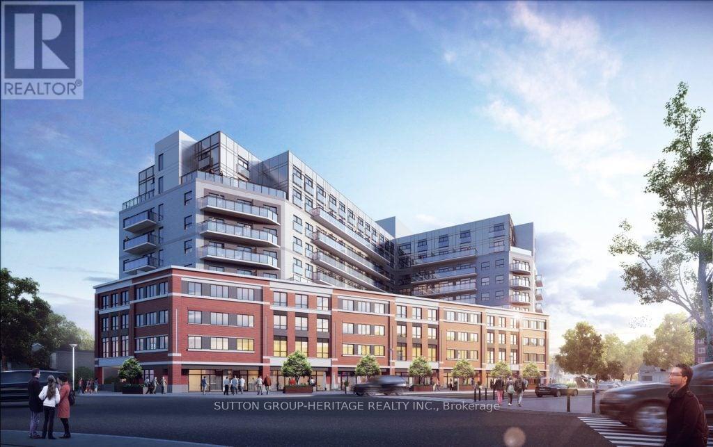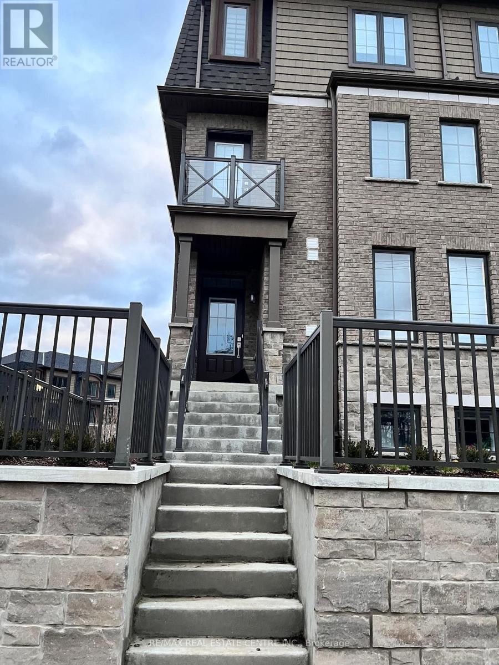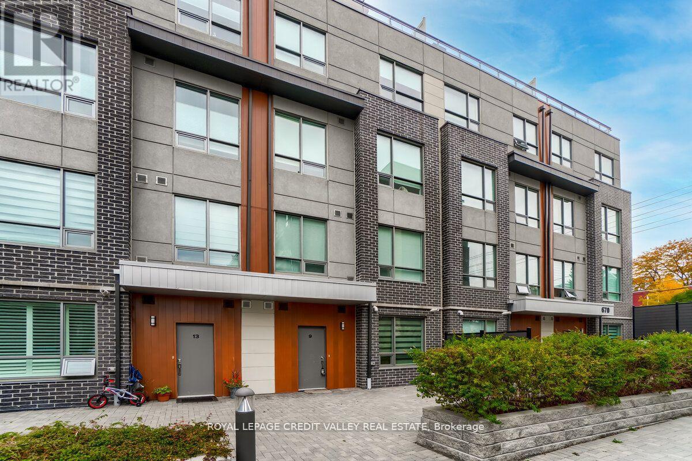8 Matawin Lane
Richmond Hill, Ontario
Be the first to live in this brand new luxury townhome at Major Mackenzie & Leslie, offering 2+1 bedrooms (ground floor can serve as a 3rd bedroom with its own entrance) and 4 bathrooms in one of Richmond Hill's most convenient locations-just minutes to top-ranked schools, parks, T&T, Costco, shopping plazas, and quick access to HWY 404/407. This bright modern home features a 9' smooth ceiling main level, upgraded electric fireplace, a stylish quartz kitchen with stainless steel appliances, and an open-concept living/dining area perfect for entertaining. The primary suite boasts a walk-in closet and elegant ensuite, the upper level includes another well-sized bedroom and full bath, while the ground-level studio offers incredible flexibility for a guest suite, office, or in-law space. With a fully finished basement including a full bath, brand new finishes, and never-before-used appliances, this move-in-ready home delivers upscale, modern living at its best. // All Existing BRAND NEW As Is: Stainless Steel Stove, Stainless Steel Fridge, Stainless Steel Dishwasher, Range Hood, Stacked Washer/Dryer Combo. Electric Light Fixtures. Rough-in EV charger (id:60365)
2508 - 87 Peter Street
Toronto, Ontario
Light & Airy 1 bedroom unit with modern kitchen featuring quartz countertops & integrated appliances. Functional open concept layout offers large windows, , huge balcony and 9ft ceilings, Engineered Laminate Floors And Lots Of Natural Light! Step To CN Tower & Rogers Center, Chinatown. Unit Will Be Professionally Cleaned Before The New Tenant Moves-In. (id:60365)
Coach House - 321 Palmerston Boulevard
Toronto, Ontario
Nestled in the tranquil gardens behind a grand home on iconic Palmerston Boulevard, this charming detached coach house is your answer to cramped, cookie-cutter spaces, concrete jungles and the grinding irritation of dense, city noise. Welcome to a quaint abode that is all things charm! A delightful interior delivers a generously sized bedroom, a full washroom and an open upper loft living and office area. On the main floor you can cozy up by the gas fireplace with a good book and your thoughts. The space is unique, interesting and one of a kind. A peaceful and private outdoor area offers an idyllic environment for peak relaxation! And say goodbye to noisy neighbours - your own four walls are quite literally your own four walls. Steps away, you'll have the option of taking in the bustling Little Italy neighbourhood and all that College St. has to offer - ripe with funky shops, top-rated dining and unparalleled nightlife enjoyment. Nearby T TC/bike share will take you anywhere else in the city, rare as such excursions may become. This special spot is truly the "un-condo" my friends, your own personal sanctuary in the heart of Toronto's heart! (id:60365)
41 - 5659 Glen Erin Drive E
Mississauga, Ontario
Top rated John Frazer School District. Gorgeous End Unit Like A Semi, In The Heart Of Central Erin Mills. Sun Filled rooms, lots of Windows, Large Bright Kitchen W/Granite Counter Top & Walk-Out To Patio backing on to garden. Sparkling S.S. Appliances!* newer refrigerator and dishwasher. Separate Living & Dining Rooms. Spacious Master Bedroom With Sitting Area, Huge walk in closet. Finished Basement With office room, Rec room & Gas Fireplace ( As Is) Walking Distance To top rated Schools John Fraser, Gonzaga, Erin Mills Town Centre, Shopping, Parks, Bus & Go Train! Minute To Hwy 403. Playground access from backyard. 5 minutes drive to Streetsville Go. Unbeatable connectivity of bus stops. Tons of Visitors parking. (id:60365)
7 Yvonne Drive
Brampton, Ontario
Welcome to this bright and spacious 2 + 1 Bed **LEGAL SECOND DWELLING** basement apartment at a prime location in Brampton. This well-maintained unit features an open-concept family and kitchen area, private entrance, separate laundry room, eat-in kitchen, pot lights through out and lots of natural light. Located steps away from restaurants, public transportation, grocery stores, parks, banks, community center and schools. This apartment combines comfort with convenience. Perfect for professionals, small families, or those seeking an easy commute to the city. Don't miss out on this **READY TO MOVE IN** gem, schedule a showing today! (id:60365)
2301 Bennington Gate
Oakville, Ontario
One Of A Kind Custom Bungalow In Southeast. Front Courtyard Entrance W/Iron Gate. Spacious Front Entry. Sep 20' D/R For Entertaining. Gourmet Kitchen. Hardwoods. W/ B/I Appl & F/P, Mstr Bdrm Retreat W/ F/P & Plenty Of Storage. Guest Bdrm W/Walkout To Private Backyard. Finish Ll W/Wet Bar & 4th Bdrm & 4 Pc Bath. 5 Skylights. Updated Mechanics & Roof. New Furnace, New Hot Water Tank, New AC. Perfect Layout. Heated Basement Bathroom Floor (id:60365)
94 Dunlop Street W
Barrie, Ontario
Client RemarksBe your own boss today!!! Needs to GO. 2 BUSINESSES FOR THE PRICE OF 1 in Prime Barrie Location!!!! This turnkey Indian restaurant and pizza store offer a rare chance to own two profitable businesses in one of Barries most sought-after and busiest locations. Situated near the waterfront and Centennial Beach, this high-traffic area guarantees a steady flow of customers, both on foot and by car. With McDonald's just across the street and ample parking nearby, visibility and accessibility couldn't be better. The property features two separate kitchens one dedicated to a pizza store and the other to an Indian restaurant allowing for seamless operations of both businesses under one roof. Equipment over 250K already in place, making this an outstanding investment. Pizza Oven, Grill, Fridges, Walk In Fridge, Tandoor, Hood all in place for a smooth transition. Don't miss this incredible chance to take over a well-equipped, well-located restaurant and pizza shop. Get in touch today for more info! (id:60365)
5l - 8 Rosebank Drive
Toronto, Ontario
Stunning Corner Suite in the Prestigious Markham Place Condominiums! Discover elevated urban living in this beautifully updated and impeccably maintained 2-bedroom, 2-bathroom luxury condo-perfectly positioned in one of Scarborough's most sought-after high-rise communities. This bright, spacious corner suite offers a thoughtful, open-concept layout paired with modern upgrades designed to impress even the most discerning buyer. Step inside to find a freshly painted interior, brand-new wide-plank vinyl flooring, and stylish LED lighting throughout. The sun-filled living and dining areas transition seamlessly to a large private balcony showcasing breathtaking, unobstructed views-ideal for morning coffee, relaxation, or evening entertaining. The fully renovated kitchen is a chef's dream, featuring quartz counter-tops, stainless steel appliances, upgraded cabinetry, and a gorgeous designer backsplash. Both full bathrooms have been tastefully refreshed with new vanities, toilets, and contemporary fixtures. Additional conveniences include in-suite laundry and one secure underground parking space. Markham Place offers low maintenance fees and an impressive selection of amenities including: 24-hour concierge and security, a state-of-the-art fitness centre, guest suites, party and media rooms, BBQ area, and ample visitor parking. Situated in a highly secure and family-friendly neighbourhood, you're just steps to TTC transit and minutes to Hwy 401, Scarborough Town Centre, GO Station, Centennial College, and University of Toronto Scarborough. Enjoy being surrounded by top-rated schools, parks, places of worship, shops, dining, and everyday conveniences.Perfect for first-time buyers, downsizers, or investors-this move-in-ready corner suite is a rare find. Don't miss your chance to make this exceptional home yours! (id:60365)
69 - 71 Curlew Drive
Toronto, Ontario
Brand-new, never-lived-in corner townhouse overlooking serene Curlew Drive in the sought-after Parkwoods neighborhood! This contemporary 2-bedroom, 2-bathroom home boasts an open-concept main level with 9-foot ceilings, wide-plank flooring, and a stylish kitchen equipped with quartz countertops and stainless-steel appliances. The upper floor features spacious, light-filled bedrooms and a primary ensuite. Enjoy the convenience of in-suite laundry, a smart thermostat, and underground parking. Just steps from TTC transit, with easy access to the 401/DVP, excellent schools, parks, cafés, and Shops at Don Mills. Experience modern luxury and daily ease in this peaceful, family-oriented North York enclave! (id:60365)
114 - 652 Princess Street
Kingston, Ontario
Endless possibilities await in the heart of downtown Kingston! This prime commercial retail space offers an exceptional opportunity to start your own business or relocate an existing one to one of Ontario's most vibrant and historic downtowns. Surrounded by thriving local shops, restaurants, and cultural attractions, this location benefits from steady pedestrian traffic and strong visibility. The open-concept layout provides flexibility to suit a wide range of business types-whether retail, office, café, or studio-and can be customized to fit your vision. With its charming streetscape, expanding customer base, and proximity to Queen's University, waterfront parks, and public transit, this is the perfect setting to grow your business in Kingston's flourishing core. (id:60365)
91 - 445 Ontario Street
Milton, Ontario
This stunning 3-bedroom, 3-bathroom townhouse offers the perfect blend of comfort, style, and convenience. With two dedicated parking spaces and a garage, this modern home features a bright, open-concept layout filled with natural light, perfect for families and professionals alike.Ideally located just minutes from the highway, top-rated schools, and excellent shopping and amenities, this home provides everything you need right at your doorstep. Whether you're entertaining guests or enjoying a quiet evening with family, this property offers both elegance and practicality in one exceptional package.Don't miss the chance to make this beautiful Milton townhouse your next home! (id:60365)
09 - 670 Atwater Avenue
Mississauga, Ontario
Perfect Location. Ground Floor Spacious Townhouse. Offering A Fresh Take On Condo Living With Modern Stacked Townhomes Featuring A Contemporary Open Concept Design With Clean Lines, Stone Counters, S/S Appl, Expansive Windows, Parking & A Locker. Mins From The Qew, Port Credit Go, Public Transit, Lakeshore, Schools, Parks, Trails, Green Spaces & Shops, Dining & Entertainment Of Port Credit Village. (id:60365)

