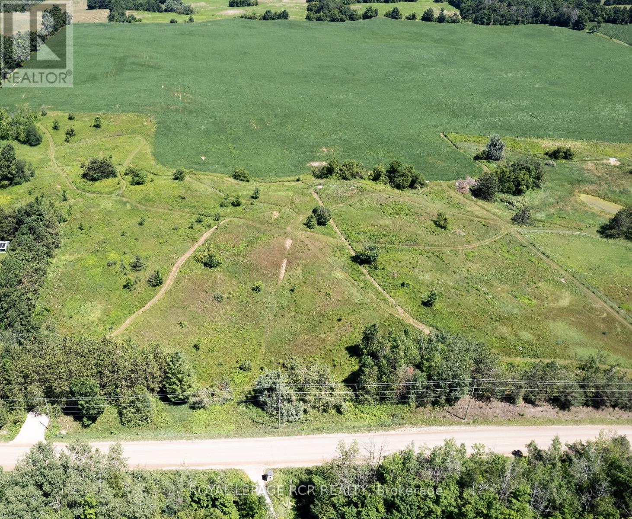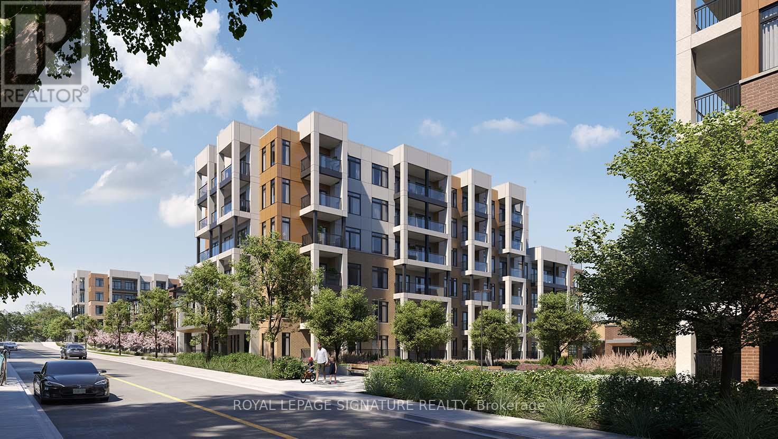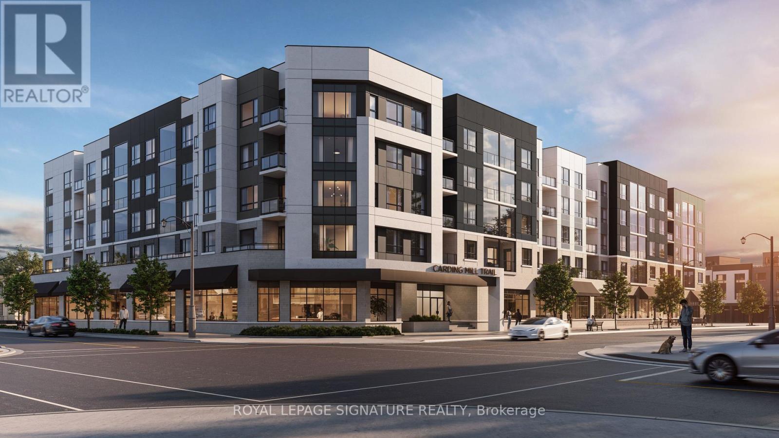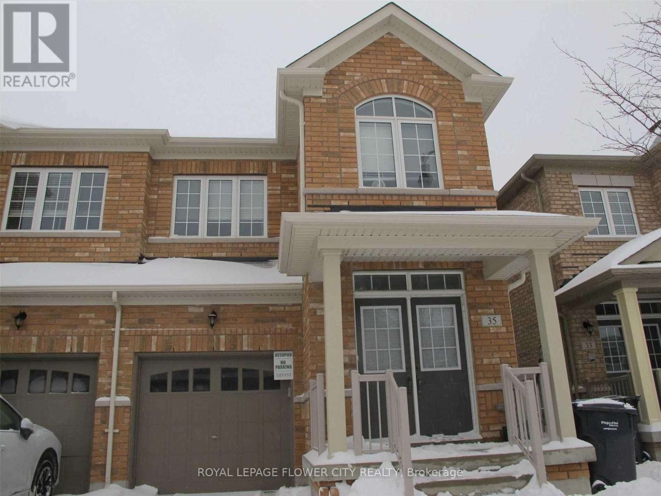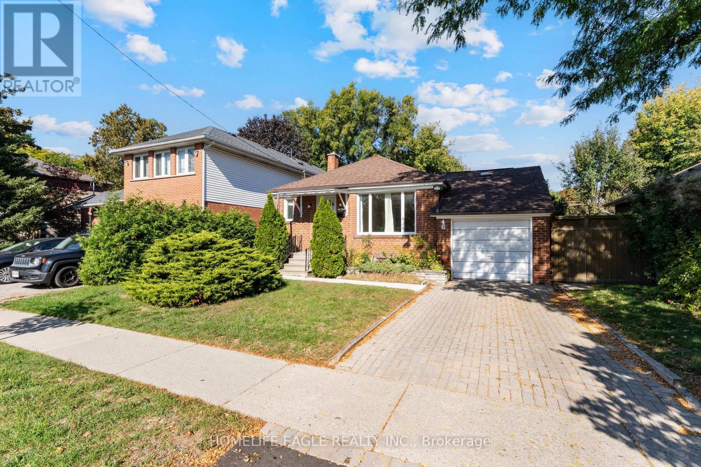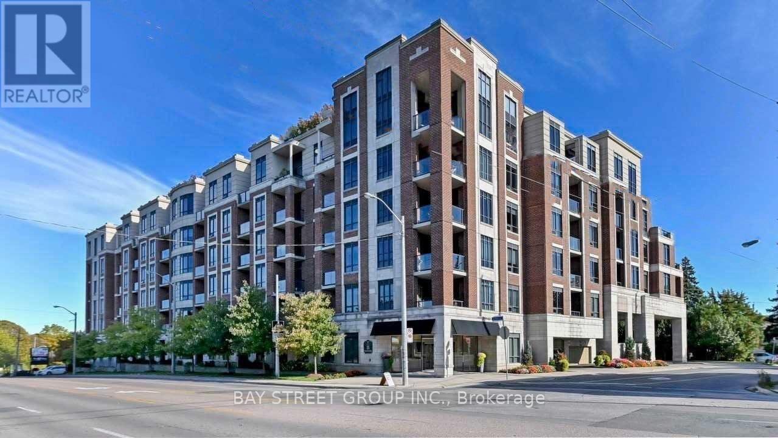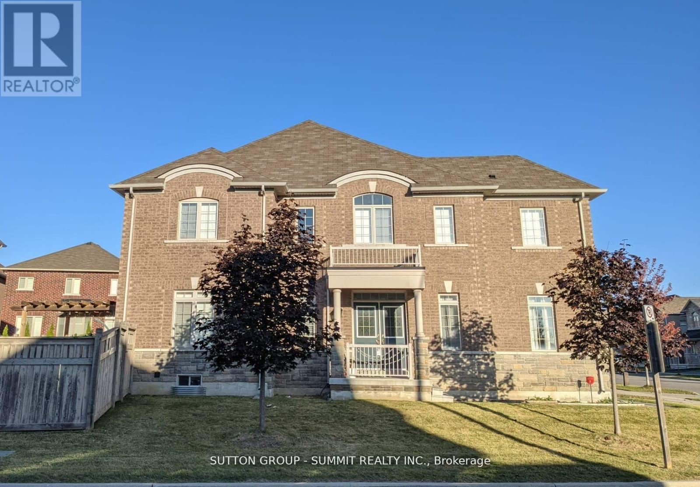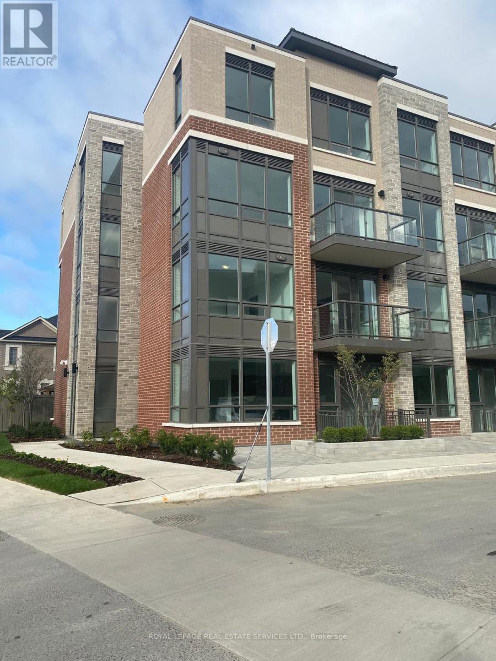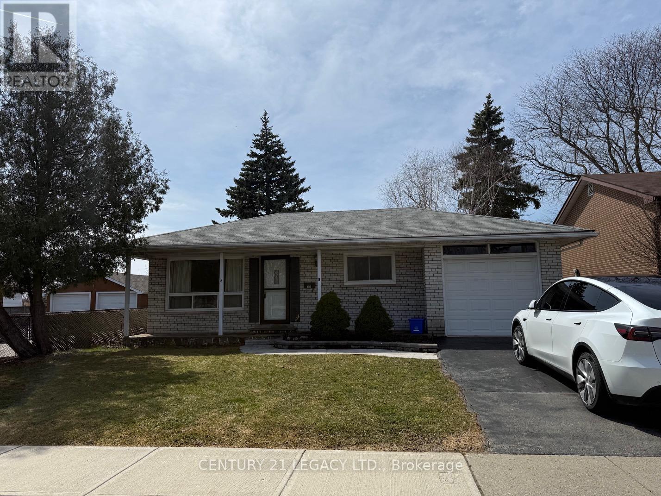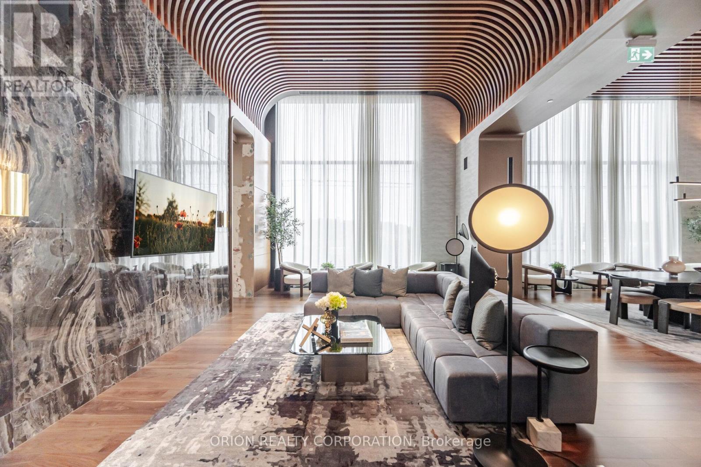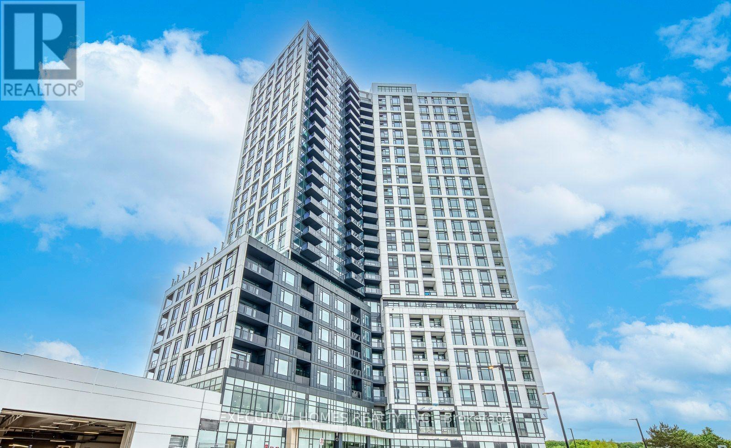Pt2 Lt29 2nd Line
Amaranth, Ontario
Don't delay in seeing this newly created 8.4 acre lot. It features all of the pleasures of a rural property, but with the convenience of being located just 2 km south of the Town of Shelburne, with easy access to shops, restaurants, recreation centre, and schools. This beautiful 8.4 acre property is rolling, with great views to the east and south and has mature trees and open areas throughout. Bring your future plans and see how this large parcel might just be the perfect place for your new home. Buyer to responsible for all development fees and satisfy their own due diligence for building permits. Driveway entrance is in place. Please DO NOT walk the property without a confirmed showing appointment through the Listing Brokerage. See aerial view and survey attached. This is a newly created lot and taxes have not been assessed as yet. (id:60365)
101 - 115 Canon Jackson Drive
Toronto, Ontario
**LANDLORD INCENTIVES INCLUDE 2ND MONTH OF OCCUPANCY RENT-FREE, 1 YEAR FREE ROGERS IGNITE INTERNET AND A PREPAID $1000 VISA GIFT CARD!** Daniels-Built 'Keelesdale' - The Latest Low Rise Project From One Of The Gta's Most Respected Builders. Well Appointed 1Br/1Wr Unit With Balcony. Sleek Modern Finishes In This Very Practical Layout. Short Distance To Go Train Station, Hwy 401, Yorkdale Mall, Airport And Steps To The Lrt And Bus. **One Year Free Rogers Ignite Included As Bonus**. Never Before Lived In And Seeking Its First Lucky Resident! PRICE IS WITHOUT PARKING AND LOCKER - UNDERGROUND PARKING AVAILABLE FOR AN EXTRA $100/MONTH, STORAGE LOCKER AVAILABLE FOR AN EXTRA $60/MONTH. (id:60365)
501 - 3250 Carding Mill Trail
Oakville, Ontario
Carding House is a contemporary boutique condo developed by Mattamy Homes, situated in Oakville's renowned Preserve neighbourhood. This refined suite is meticulously designed with elegant, contemporary finishes, an open-concept layout for expansive living space, and stainless steel appliances in a premium kitchen environment. Large windows bathe the interior with natural light, complemented by full-size washer and dryer for added in-unit convenience. The residence is further enhanced by impressive 10-foot ceilings and a private open balcony for outdoor relaxation. Residents enjoy access to a state-of-the-art fitness centre, a yoga studio for wellness and tranquillity, as well as a party room and social lounge suitable for a variety of gatherings. An outdoor terrace provides space for leisure and fresh air, while 24-hour concierge service ensures security and convenience. Ideally situated near parks, retail establishments, dining venues, scenic trails, and public transit, this condominium offers exceptional accessibility, with immediate access to major highways (403 and 407) and close proximity to Oakville Hospital, elevating the overall convenience for residents. (id:60365)
35 Kalmia Road
Brampton, Ontario
Gorgeous 4 Bedroom Semi Detached Home. Available In Prestigious Neighborhood. Double Door Entry, Premium Hardwood Floor, 9Ft Ceiling On Main, 2nd Floor Laundry, Master Bdrm/W/I Closet/5 PC Ensuite With Glass Shower! Upgraded Kitchen With Stainless Steel Appliances & Granite Countertop. Steps To School/Walmart/Banks/ Home depot/ Much More. Close To Schools, Banks, Go Station, All Amenities,.... (id:60365)
46 Athol Avenue
Toronto, Ontario
Newly Renovated Perfect Detached Bungalow in the Prestigious Stonegate-Queensway Community * Entire House * Single Large Car Garage w/ Overhead Storage* Bright & Spacious Layout 2+2 Bedrooms and 3 Bathrooms Finished Separate Basement with Living Room + Kitchen + 2 Bedrooms, 3 PC Bath and Private Laundry* Hardwood Flooring Throughout Main * Freshly Painted * Private Ensuite Laundry (Main Floor & Basement) * Stunning Fenced Backyard w/ Shed *Steps from TTC transit, top-rated schools, scenic Humber River trails, and beautiful Queensway Park, with easy access to local shops, cafes, restaurants, Sherway Gardens, the waterfront, and Major Highways including the Gardiner Expressway, Highway 427, and Highway 401, and Nearby GO Stations - all just minutes from downtown Toronto, offering the perfect blend of convenience, lifestyle, and family living. (id:60365)
507 - 25 Earlington Avenue
Toronto, Ontario
Welcome To "The Essence," An Elegant Boutique Building In The Prestigious Kingsway-Lambton Community. Enjoy Exceptional Amenities Including Concierge, A Panoramic Rooftop Terrace With BBQ Area, Party/Meeting Room, Fitness Centre, And Car Wash Bay. This Spacious 1+Den Is The Largest Model, Featuring A True Separate Den With Doors-Ideal As A Second Bedroom Or Home Office. Tastefully Updated With New Paint And Quality Laminate Flooring, The Suite Is Furnished And Move-In Ready, Offering A Bright Living Area With Walkout To A Private Balcony And Beautiful Western Sunset Views. Prime Location Just Steps To Shopping, Top Restaurants, Subway, Library, And The Scenic Humber River And Old Mill Trails. A Special Opportunity Not To Be Missed! (id:60365)
5456 Oscar Peterson Boulevard
Mississauga, Ontario
Welcome to this stunning detached 4-bedroom, 4-bathroom luxury home in the heart of highly sought-after Churchill Meadows, one of Mississauga's most vibrant and family-friendly communities. Thoughtfully designed and impeccably maintained, this residence offers a perfect blend of elegance, functionality, and comfort for today's modern family. The main floor features hardwood throughout and a bright, open-concept layout anchored by a chef-inspired kitchen with premium appliances, ample cabinetry, a spacious island, and sleek finishes seamlessly connected to the family room with a cozy gas fireplace, ideal for entertaining or relaxing. A formal dining and living area provide additional space for special occasions, and a stylish 2-piece powder room completes the level. Upstairs boasts four generous bedrooms including a serene primary retreat with a spa-like ensuite, and uniquely offers three full bathrooms on the second floor, providing exceptional convenience and privacy for every member of the household. The fully finished basement with a separate entrance expands the living space even further, featuring a modern kitchenette, a 3-piece bathroom, and a large living area perfect for an in-law or nanny suite, home office, or recreational space. Enjoy the outdoors in your private backyard accessed through a walk-out from the family area, ideal for summer barbecues, gardening, or simply unwinding after a busy day. Set in a prime location close to top-rated schools, parks, shopping, and major highways, this home is the perfect place for a growing family to live, grow, and thrive in comfort and style. (id:60365)
260 - 65 Attmar Drive
Brampton, Ontario
Beautiful Sun Filled 1 Bedroom Suite In High Demand Area Of Brampton (Bordering Vaughan) With 1 Underground Parking and 1 Locker Included. Spectacular View, Open Layout With Laminated Floor, Large Windows, Modern Kitchen With Quartz Countertop. Great Location; Walking Distance To Bus Stop, Easy Access To HWY'S 427, 7, 407 And Shopping. Tenant Will Be Responsible For All Utilities (Gas, Hydro and Water). (id:60365)
(Upper) - 18 Harper Road
Brampton, Ontario
3 Bedroom, 2 Bath Bungalow with Garage in Peel Village - Walking Distance To Schools, Parks, Mall, and more! Mins to the Hwy. 410, Golf, Community Centres and more! | Brampton Transit Route 8, Right outside your door | Massive Lot 50 x 113.45 Lot| Interlock Patio | Spacious Fenced Backyard | Comes with 1 Garage and 2 tandem Surface Parking spots. Basement not included. Tenant to pay 70% of all utilities and to maintain front and backyard. (id:60365)
410 - 3240 William Coltson Avenue
Oakville, Ontario
WELCOME TO GREENWICH CONDOS BY BRANTHAVEN. THIS BEAUTIFUL OPEN CONCEPT 2 BEDROOM WITH 2 BATH; SUITE IS 740 SQFT OF LIVING SPACE. A SPACIOUS LIVING/DINING AREA WITH NATURAL SUNLIGHT AND DIRECT ACCESS TO THE BALCONY FROM THE LIVING ROOM. FEATURES A MODERN KITCHEN W ADDITIONAL UPGRADES SUCH AS OVER-THE-RANGE MICROWAVE HOODFAN AND SMART HOME LEAK DETECTOR IN LAUNDRY.HOTEL INSPIRE CONDO AMENITIES SUCH AS COURTYARD ENTRANCE, LOBBY/CONCIERGE, COWORKING SPACE, MEDIA & SOCIAL LOUNGE, DINING BAR, PRIVATE DINING ROOM, GYM/STUDIO AND YOGA ROOM AND A CHIC PET SPA. LEVAL 13 HAS OUTDOOR BAR LOUNGE, BBQ/AL FRESCO DINING, FIREPIT. SMART TECHNOLOGY SUCH AS LOBBY ENTERPHONE, SUITE SECURITY, IN-SUITE SYSTEM CONTROL TOUCH PAD, IN-SUITE INTELLIGENT PARTNER SMART APP AND KEYLESS ENTRY. PARKING SPOT HAS EV ROUGH-IN.GREENWICH CONDOS HAS GEOTHERMAL HEATING AND COOLING. Additional Monthly fees: Parking maint. fee: $59.07; Locker maint. fee: $26.82; Bulk Internet and Smart Home: $66.81Water Separately Metered Electricity Separately Metered WORLD CLASS LOCAL AMENITIES, CLOSE TO SHOPS, SCHOOLS, PUBLIC TRANSIT, RESTAURANTS, GROCERIES AND MORE! (id:60365)
2882 Lake Shore Boulevard W
Toronto, Ontario
Faulkners Appliances is a longstanding community anchor with over 80+ years in the same location. Faulkner's Appliances is a trusted name in Etobicoke. Thousands spent on updates and displays. $10,175.84 (includes HST & TMI). Lease expires Oct 2026 with option to renew for 5 years. Perfect opportunity to continue the legacy and expand the product line and service area. Owner willing to stay on for training and assistance. (id:60365)
705 - 2495 Eglinton Avenue W
Mississauga, Ontario
Welcome to Kindred Condo. This spacious 2-bedroom 2-bathroom unit offers over 955 sq ft of stylish, modern living with a balcony in the desirable Erin Mills Centre. Built by the renowned Daniels Corporation, this barrier-free suite features a luxurious master bedroom with an ensuite, wider doorways, and a barrier-free washroom, providing ultimate convenience and accessibility for all. Enjoy a spacious open-concept living area with a modern eat-in kitchen equipped with an island, quartz countertops, stainless steel appliances, and large windows that fill the space with natural light and a beautiful view. Great amenities: Basketball court with running/walking track, DIY/workshop, theatre room, co-working space with Wifi, indoor party room, outdoor eating area with BBQs, and much more!! Fabulous location. Short walk to top-rated schools - John Fraser & St. Aloysius Gonzaga, Erin Mills Town Centre mall with movie theatres and grocery stores. Minutes from Streetsville GO station. The GO bus is just a few minutes walk. Community centre with pool, library, and top-rated schools within walking distance. Lockbox is installed at a management-designated place. The listing agent's name is in red. (id:60365)

