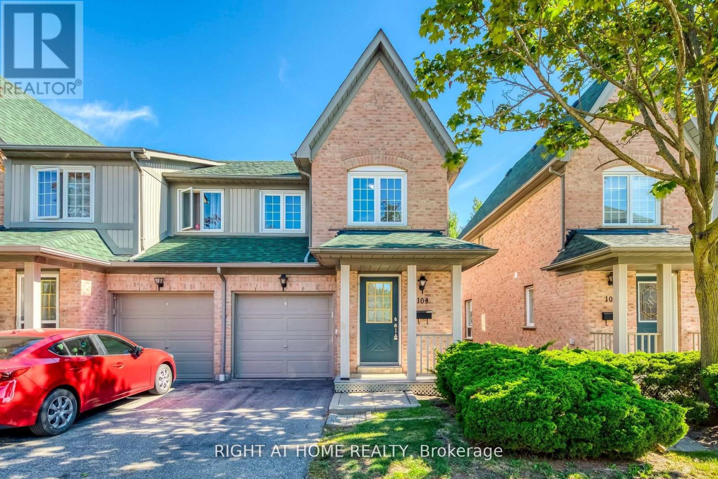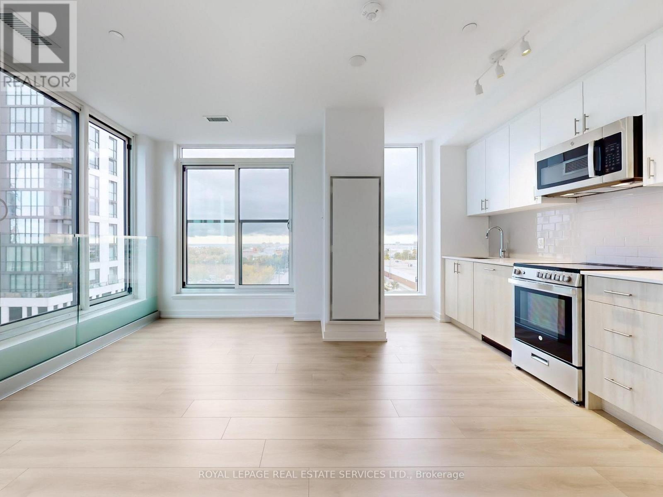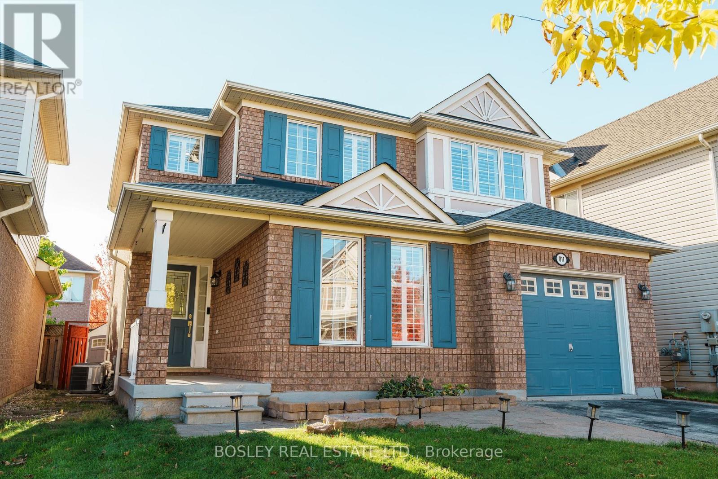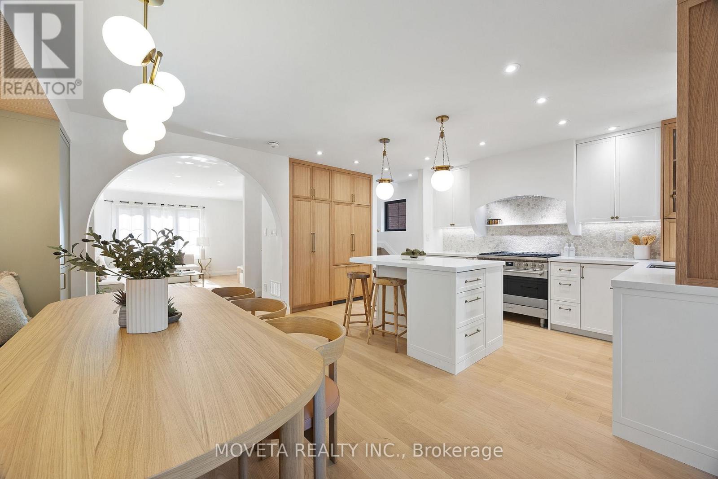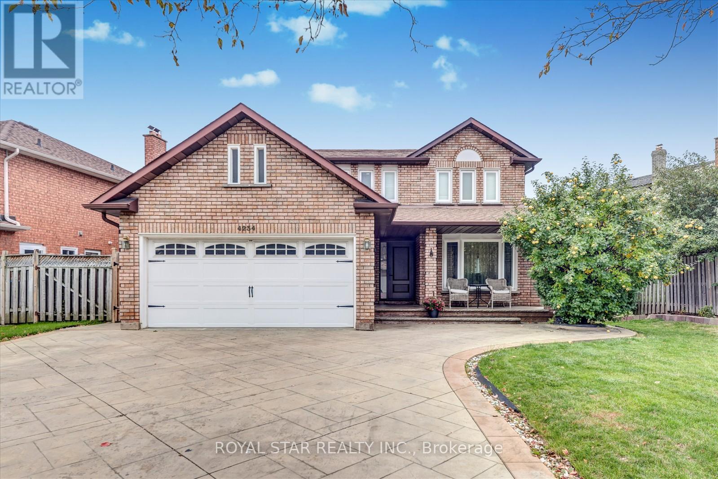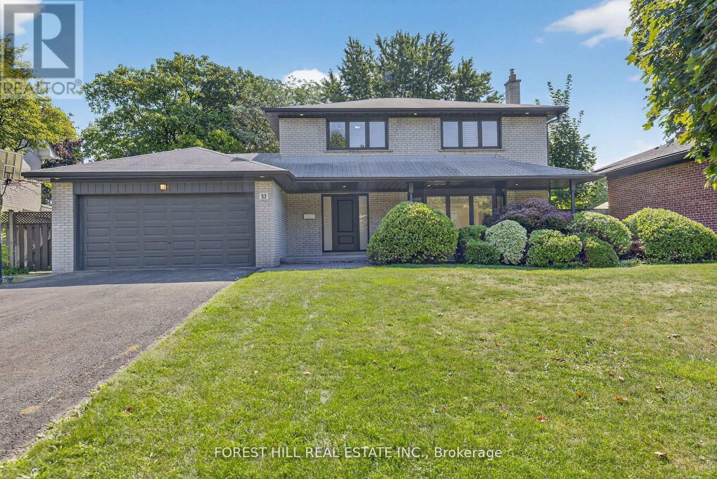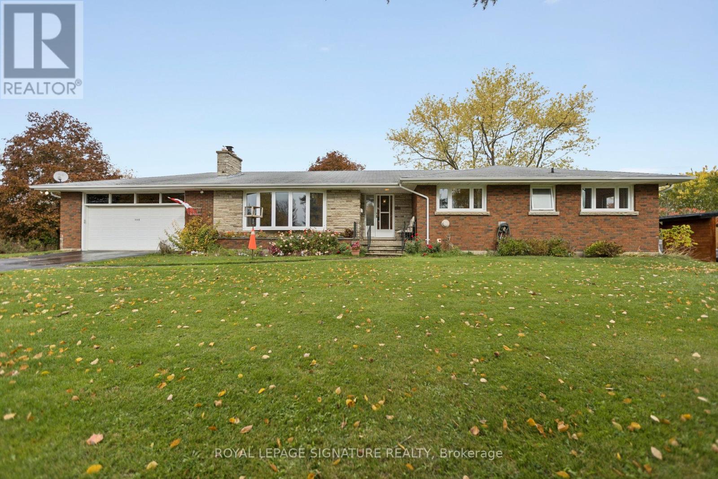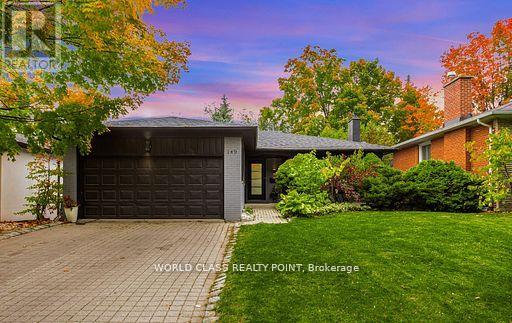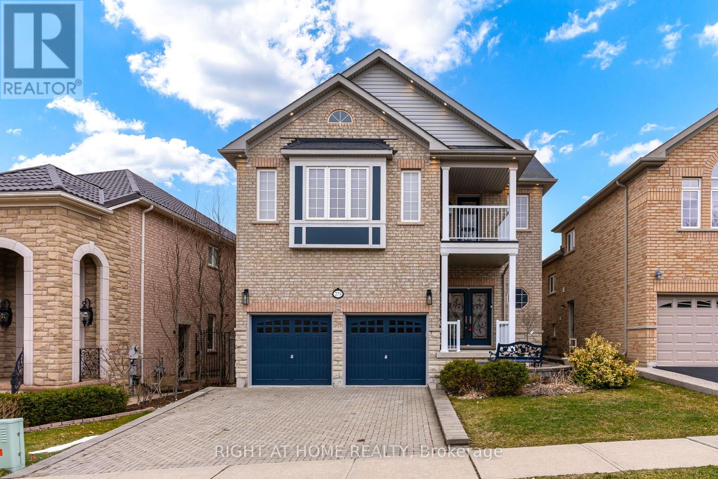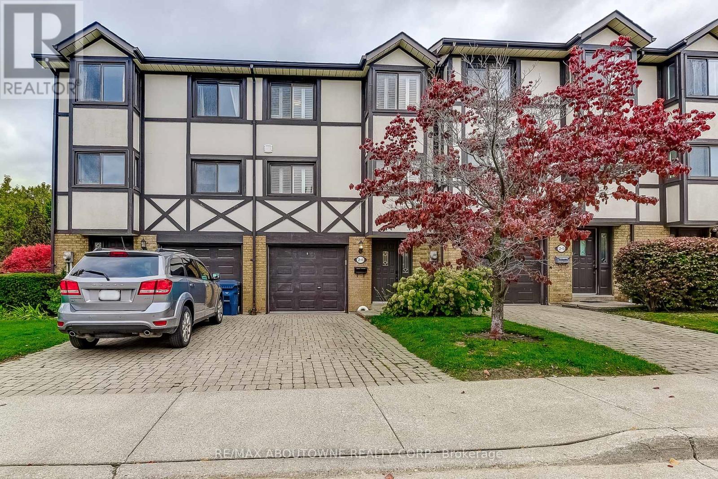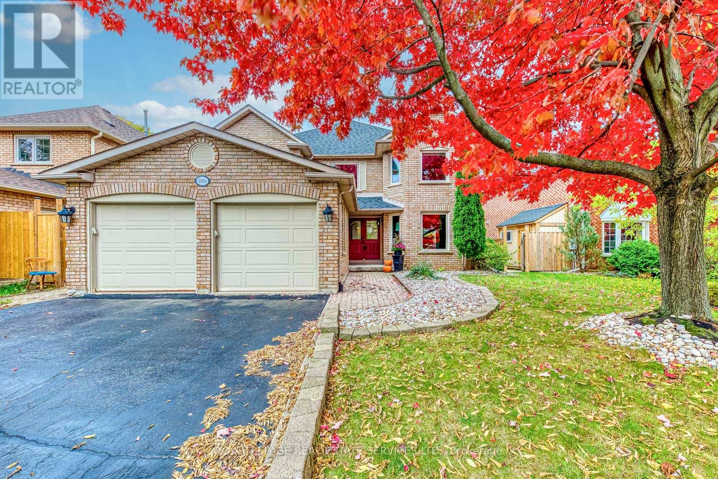5 Carl Finlay Drive
Brampton, Ontario
Step Into This Stunning 4-Bedroom Detached Residence, Where Timeless Elegance Seamlessly Blends With Contemporary Luxury. Located In One Of The Areas Most Desirable Neighbourhoods, This Impressive Home Features A Bright, Open-Concept Design Enhanced By Rich Hardwood Flooring, Detailed Coffered Ceilings, And High-End Designer Touches Throughout.The Gourmet Kitchen Is A Culinary Dream, Showcasing Sleek Granite Countertops, Dark Wood Cabinetry, Premium Stainless Steel Appliances, And A Functional Layout Perfect For Hosting And Entertaining. Just Off The Kitchen, The Inviting Family Room Is Centered Around A Striking Fireplace And Framed By Expansive Windows That Fill The Space With Natural Light.Upstairs, Youll Find Four Spacious Bedrooms, Each Offering Walk-In Closets And Access To Three Beautifully Appointed Bathrooms With Spa-Inspired Finishes Designed To Provide Ultimate Comfort and relaxation. Step Outside From Your Separate Entrance To Your Private Backyard Retreat, Thoughtfully Landscaped With Custom Concrete Work Ideal For Entertaining Guests Or Enjoying Quiet Moments Outdoors.Conveniently Situated Close To Top-Tier Schools, Scenic Parks, Upscale Shops, And Gourmet Dining, This Home Embodies Refined Living With A Perfect Balance Of Style, Comfort, And Functionality. (id:60365)
104 - 2945 Thomas Street
Mississauga, Ontario
Rarely offered 3 bedroom, 3 bathroom end-unit townhome with a walkout basement in the most sought-after community and best location! This beautifully updated home features new paint throughout, Brandnew quartz counters in kitchen and bathrooms, brand-new faucets and toilet.The main level boasts hardwood floors in the living and dining rooms and a stylish white kitchen with an upgraded breakfast counter. The second floor offers hardwood stairs, hardwood flooring, a primary bedroom with closets and an updated ensuite counter, plus updated washroom counters. The finished walkout basement includes brand new carpeted throughout, providing a versatile space for family living or entertaining. Conveniently located close to top-rated schools, parks, hospital, Erin Mills Town Centre, GO Transit, and easy access to Highways 401 and 403, this rare end-unit townhome is the perfect blend of style, comfort, and location. (id:60365)
614 - 1195 The Queensway
Toronto, Ontario
This stylish 2-bedroom + den, 2-bathroom condo offers 806 sq. ft. of thoughtfully designed interior space, complemented by a Juliette balcony with a lovely southeast view. The open-concept layout features a sleek kitchen with a centre island, quartz countertops, high-quality appliances, and ample storage - seamlessly flowing into the spacious living and dining area. With 9-ft ceilings and floor-to-ceiling windows, the home feels bright, airy, and expansive - perfect for both relaxing and entertaining. The primary bedroom includes a 3-piece ensuite and a large closet, while the second bedroom offers flexibility for guests or a home office. The den provides an ideal workspace or reading nook. Additional conveniences include in-unit laundry and secure parking. Located just minutes from the Gardiner Expressway and Highway 427, with TTC access at your doorstep, commuting is effortless. Enjoy proximity to Sherway Gardens Mall, top restaurants, shops, and parks - all within a vibrant, well-connected West Toronto community. EXTRAS: Amenities include an outdoor rooftop terrace, a private event space with a kitchen and fireplace, a library/study with terrace access, and a fully equipped gym featuring high-end training equipment (id:60365)
811 Watson Terrace
Milton, Ontario
Welcome to 811 Watson Terrace - a beautifully updated, move-in-ready detached home in one of Milton's most desirable pockets. This charming 3+1 bedroom home sits on a quiet, resident-only terrace, offering peace, privacy, and minimal traffic. Step inside to a bright, open-concept main floor where natural light fills the space from morning to evening. The smart layout ensures every corner of the home is functional and inviting, perfect for both everyday living and entertaining. All four bathrooms have been tastefully renovated with modern finishes, and the luxurious primary ensuite features an enlarged glass shower and freestanding soaking tub - your very own spa-like retreat. The fully finished basement adds even more living space, with a sleek, bright design ideal for movie nights, hosting guests, or creating a home office or gym. Outdoor lovers will appreciate the proximity to Watson Park, trails, and greenspace, while commuters and shoppers will love the easy access to Mississauga, Oakville, and Milton's growing selection of shops, restaurants, and conveniences. Within minutes drive to Toronto Premium Outlet Mall and Milton GO station. Here, you truly get the best of both worlds - nature and neighbourhood charm, with the convenience of the city just minutes away. A home that is welcoming and effortlessly functional - in a location that truly has it all. Don't miss your chance to make 811 Watson Terrace yours. (id:60365)
4 Mahoney Avenue
Toronto, Ontario
Your search ends here! Another stunning project by award-winning design-build firm Ace of Space Interiors (Winners of Home Networks hit show - Renovation Resort Season 1!) . Offering approx. 1,800 SF of beautifully designed living space, this home blends timeless style with thoughtful functionality in one of the city's most exciting up-and-coming neighbourhoods. Upstairs features 3 spacious bedrooms, including a primary suite with a private ensuite and full-size walk-in closet, plus a convenient laundry closet and skylights that flood the home with natural light. Throughout, you'll find custom millwork, elegant arches, and abundant built-in storage. The main floor is an entertainers dream with a 36 gas range, river-rock backsplash, built-in bench seating, and a stylish powder room for added convenience. The fully finished basement offers 8-ft ceilings, a large bedroom, and a 3-piece bath with ensuite privilege ideal for guests or family. Enjoy al fresco dining on the newly built deck with natural-gas BBQ hookup and tall privacy fence. The insulated, heated, and cooled studio provides the perfect flex space for a home gym, office, art studio, or guest retreat. Every detail has been updated: new mechanicals (tankless water heater, furnace, A/C, ductwork, plumbing), 200-amp electrical service with EV rough-in, waterproofed basement with sump pump/backwater valve, new underground water/waste lines, new windows, roof, and insulation (including blown-in attic insulation).Too many upgrades to list! All permits, drawings, and home inspection report available upon request. Located a short walk to the new Mount Dennis LRT Station, York Recreation Centre, and local shopping, with on-site parking included. A must-see home offering craftsmanship, comfort, and contemporary design in a thriving, fast-growing neighbourhood. (id:60365)
4234 Hazineh Court
Mississauga, Ontario
Welcome to this executive & prestigious home in the best area of Mississauga in credit view neighborhood, in a quite cul-de-sac of an exclusive enclave, pleasure to live in and raise your kids happily and peacefully. the largest lot and frontage in this subdivision, close to all amenities, including HWYs, schools, Square One, shopping center, community center, transit route, school and much more... very well laid out, provides flow and flexibility, Ideal for big families or professional seeking space to grow, good size kitchen with Granit counter top and breakfast area, formal living and Dining and family room open to office, 4 generous size Bedroom 4 Bathroom good size hallway, main floor laundry with side entrance, Double Scarlet O'Hara Staircase open to lower level, with large rec room two bedroom, designed for everyday living and refined entertaining, enjoy seamless indoor and out door, stamp concert all around the house, 7 parking space on the driveway, home offer perfect balance of tranquility and convenience in a sought after family friendly neighborhood and location, and the large truly wonderful home in the court to see. it's better not to miss. Please view the virtual tour. (id:60365)
37 Cherry Post Crescent
Toronto, Ontario
Welcome to this beautifully updated 4-bedroom, 4-bathroom family home located in the heart of prestigious Markland Woods. Set on a quiet, tree-lined street, this home offers the perfect blend of modern finishes and functional family living in one of Etobicoke's most sought-after neighbourhoods. Step inside to discover a spacious and thoughtfully designed layout, featuring a bright and airy open-concept living and dining area with elegant hardwood floors and pot lights throughout. The newly renovated kitchen is a true showstopper, boasting sleek white quartz countertops, custom cabinetry, stainless steel appliances, and a stylish backsplash perfect for family meals or entertaining guests. The main floor also offers a rare and generously sized family room complete with a fireplace, ideal for cozy nights in or relaxing with loved ones. Two separate walkouts lead to the beautifully landscaped backyard, creating seamless indoor-outdoor living for summer BBQs or quiet evenings under the stars. Upstairs, you'll find four spacious bedrooms, including a luxurious primary suite with a private ensuite bath and ample closet space. The bathrooms throughout the home have been updated with quality finishes, offering both comfort and style. The finished lower level provides even more living space, ideal for a home office, gym, rec room, or potential in-law suite. With ample storage, updated mechanicals, and a double garage, this home is truly move-in ready. Located just minutes to top-rated schools, parks, golf courses, shopping, transit, and easy highway access, this is a rare opportunity to live in a turn-key home in a well-established neighbourhood with a strong sense of community. Don't miss your chance to call this incredible property your next home! (id:60365)
159 Churchill Road S
Halton Hills, Ontario
Your next chapter starts here - and it's worth the drive to Acton! Set on a generous lot, this property is full of possibility and ready for imagination. It is truly a rare opportunity for creative investors or visionary renovators. Whether you imagine modern updates, an expanded footprint, or a complete transformation, the possibilities here are endless, or simply live and enjoy the lot and home how it is today. The location is just as promising as the property itself - a short stroll to downtown shops, restaurants, and amenities, with parks and transit conveniently nearby. Picture turning this blank canvas into a standout property in a thriving community. With a generous lot and a prime neighborhood, the future is wide open for the right buyer to maximize value and bring their vision to life. Don't miss this chance to shape a home exactly the way you've always imagined! (id:60365)
149 Allanhurst Drive
Toronto, Ontario
Welcome to 149 Allanhurst Drive, a beautifully renovated bungalow situated on a generous 48 x 123 ft lot in one of Etobicoke's most family-friendly neighborhoods-Richview. With over $200,000 spent in high-quality renovations, this move-in ready home offers modern comfort, income potential, and fantastic outdoor living. Main Level Features: 3 spacious bedrooms and 2 full bathrooms. Bright, open-concept layout with smooth ceilings and pot lights. Stunning custom kitchen featuring a 10-ft quartz island, gas stove, and premium stainless steel appliances. Walkout from kitchen to a large deck-perfect for entertaining and indoor-outdoor living hardwood flooring and elegant finishes throughout. Features: Separate entrance to fully finished lower level. 2 additional bedrooms, full kitchen, and 3rd full bathroom. Large rec/living area ideal for extended family, guests, or income potential. Outdoor Living: Private backyard with walk-out deck from the kitchen. Mature trees and landscaping for privacy and charm. Recent Upgrades: New roof (2021), new furnace(2022) and New AC 2025). Fully renovated throughout the home. EV charger in the garage and gas outlet for the BBQ on the deck. (id:60365)
279 Eaton Street
Halton Hills, Ontario
This stunning Remington-built model home is located in one of Georgetown's most prestigious neighborhoods and offers over 4,400 sq.ft. of luxurious living space. Featuring 5+1 bedrooms and 5.5 bathrooms, this modern, spacious home is designed for both comfort and style. The open-concept main floor boasts 9-ft ceilings, vinyl flooring throughout, and a bright, airy living/dining area with a fireplace, perfect for gatherings and entertaining. The chef-inspired kitchen includes a large centre island with quartz countertops, high-end stainless steel appliances, and an eat-in area with walkout access to the backyard. A main floor laundry room adds convenience. Upstairs, the primary bedroom offers a luxurious 5-piece ensuite complete with a soaker tub and double vanity. The fully finished basement features a separate entrance, second laundry room, and a modern kitchen with stainless steel appliances, pot lights, and an island with eat-in area ideal for in-law or extended family living. Step outside to the spacious backyard, featuring a large deck perfect for summer entertaining. With over $350,000 spent on renovations, this showstopper home truly has it all. Don't miss the opportunity to make this gem yours today! (id:60365)
6 - 2 Bradbrook Road
Toronto, Ontario
Welcome to Bradbrook Square. This stunning multi-level townhouse has been renovated and offers over 1500 square feet of luxurious finished living space across 5 levels. The functional and newly tiled entryway has a warm and welcoming feel and boasts a new powder room. New wide plank hardwood floors throughout add a modern touch and a seamless flow making this home a perfect place to entertain and unwind alike. The new kitchen is a chefs dream with high end stainless steel appliances, gorgeous countertops with waterfall feature and a wall of pantry cupboards maximizing storage space. The kitchen is open to the dining room which overlooks the spacious family room with vaulted ceilings and double glass sliding doors that open to a private patio that is surrounded by mature trees and fully landscaped making it the perfect outdoor oasis. On the third floor, you'll find the generous primary bedroom which is large enough for a king sized bed and has his and hers built-in closets. 2 other good sized bedrooms and a new 4-piece bathroom finish off the upper level. The lower level has a large rec room, perfect for a home office, kids playroom, or to watch movies. Additional updates include the furnace (2024), hot water tank that is owned (2024) and washer a dryer (2023). Located just steps to the TTC, minutes to the Queensway TTC and Mimico GO station as well as the Gardiner Expressway, commuting is made easy, while you can easily walk to shops, grocery stores, high ranking schools, and parks. Truly a must see! (id:60365)
1366 Fieldcrest Lane
Oakville, Ontario
Discover Your Multi-Generational Home: Spacious 4+2 Bed, 6 Bath with In-Law Suite in Glen Abbey! Welcome to a well-maintained home offering potential for income or multi-generational living in the sought-after Glen Abbey community! This generous 3400 sq ft retreat is tucked away on a peaceful street, just steps from top schools, scenic trails, and amenities that cater to every age group. Enjoy a versatile layout on the main floor with a dedicated office/5th bedroom, inviting living and dining areas, and a cozy family room with a classic wood-burning fireplace. The upper level includes four comfortable bedrooms and three full baths, featuring a master and a second suite, plus a handy Jack-and-Jill arrangement - providing space for everyone. The fully completed basement presents a valuable opportunity with two separate apartments, each with its own kitchen and bath, accessible through a separate entrance-ideal for extended family or rental income. Enjoy sunny days in the southeast-facing backyard, with a pool set on a quiet ravine lot. Commuting is easy with quick access to the GO Train, Highway 403, and QEW. This property blends comfort, functional living, and a prime location - perfect for accommodating a multi-generational family or savvy investor! (id:60365)


