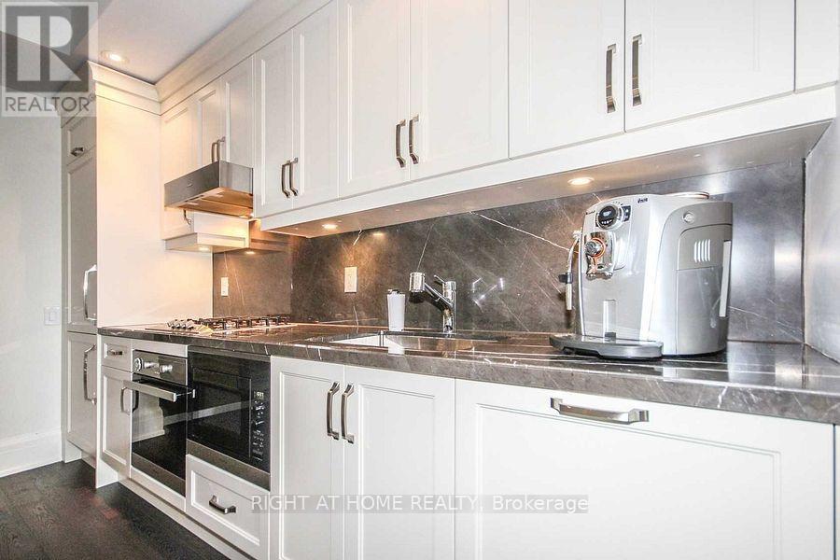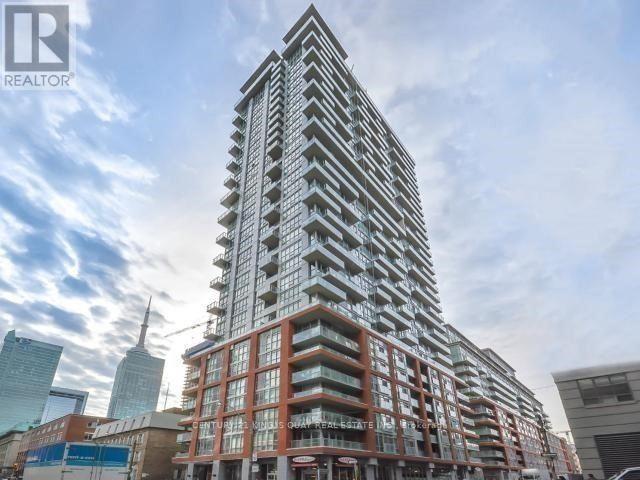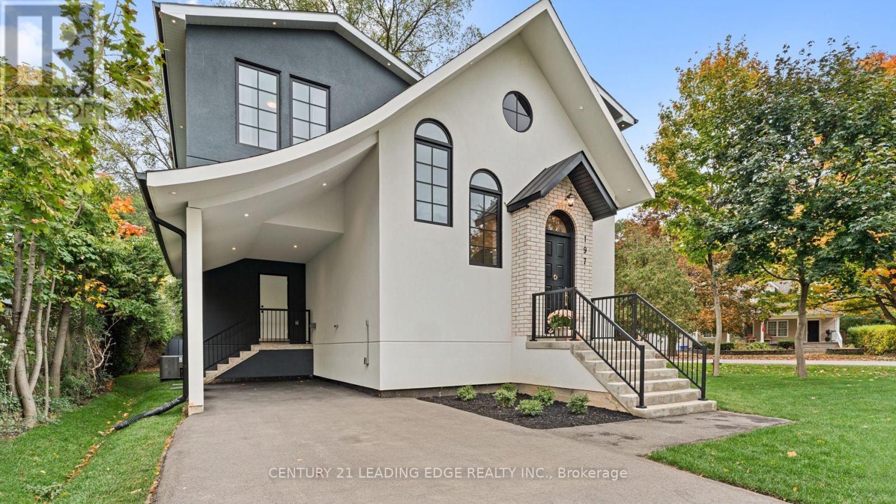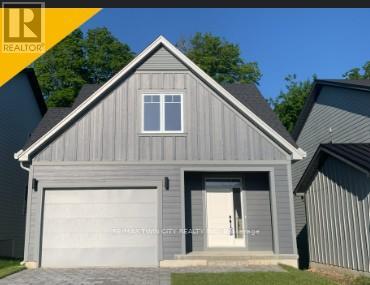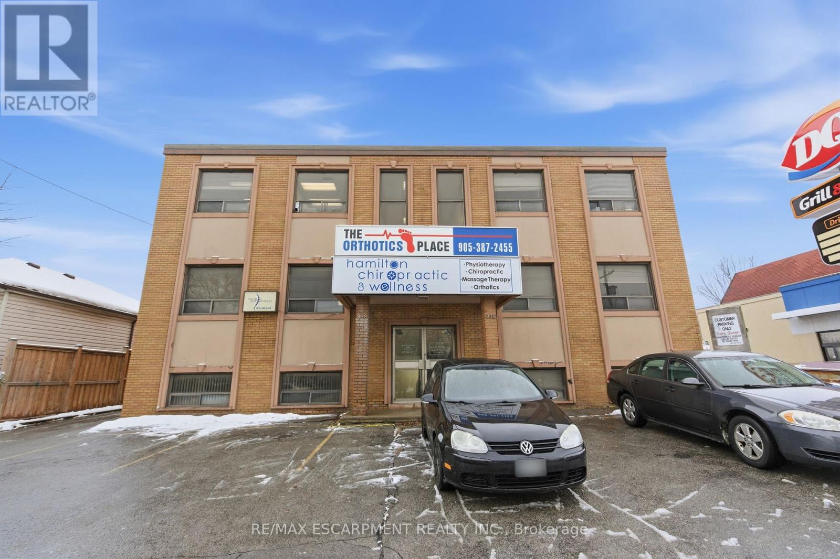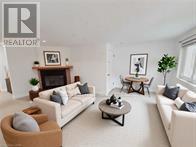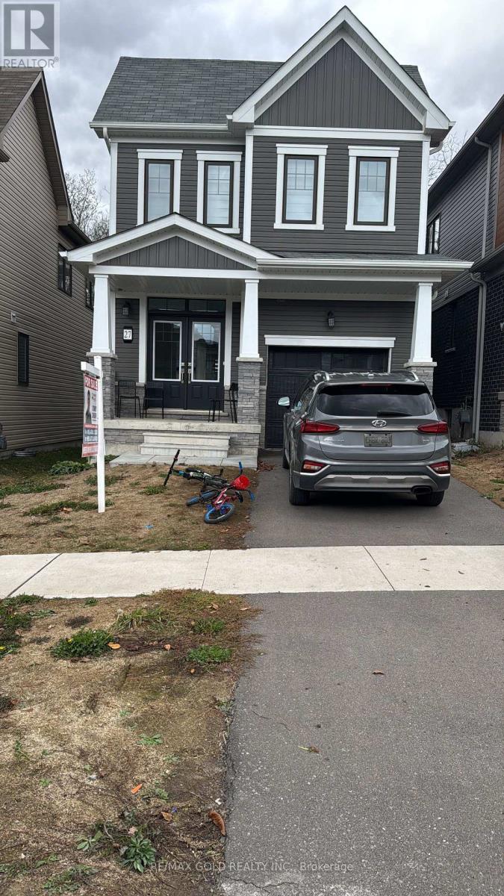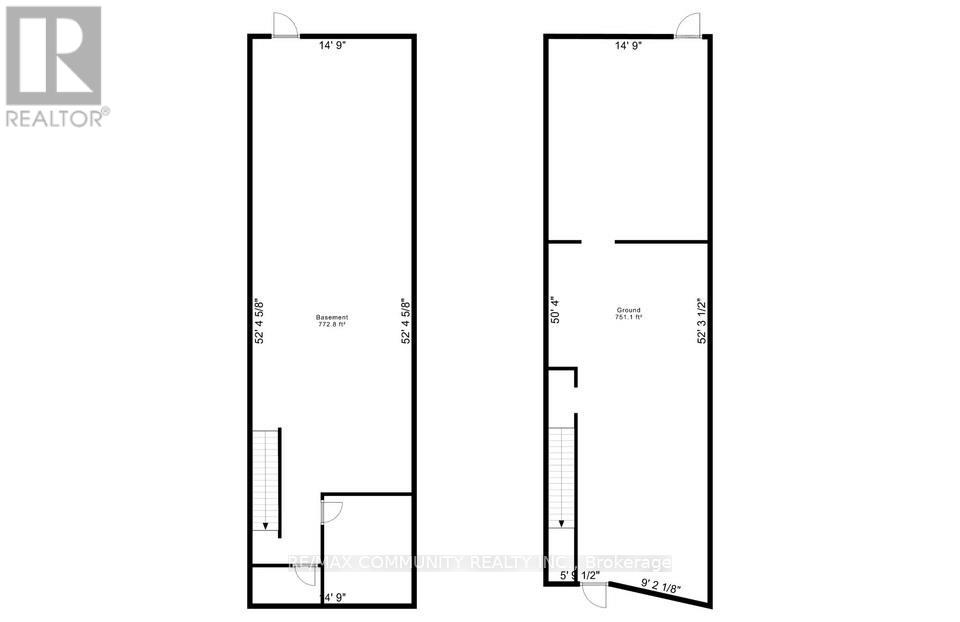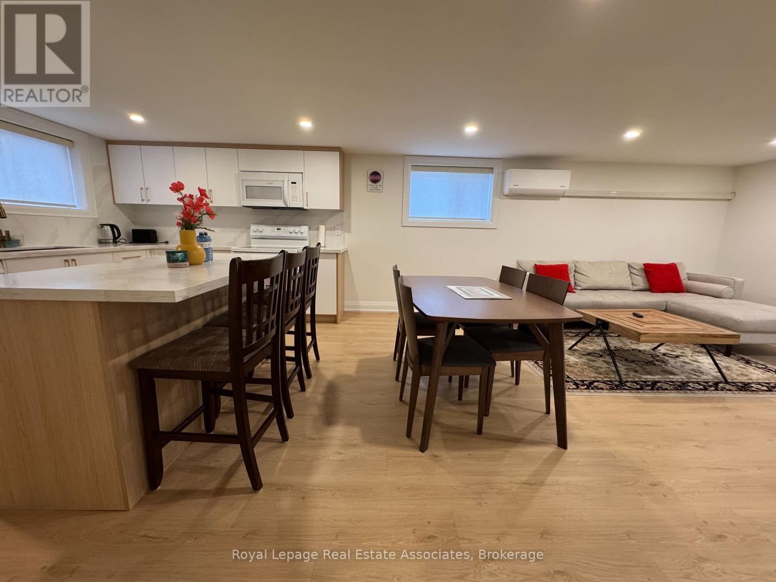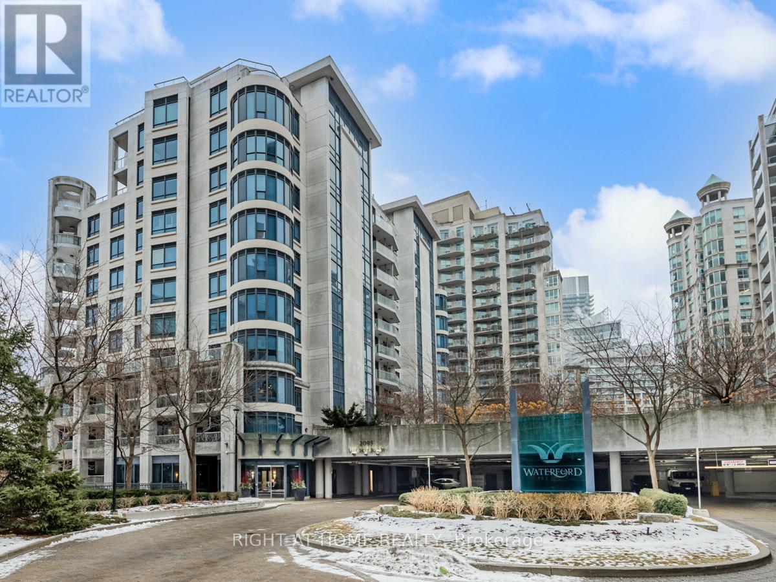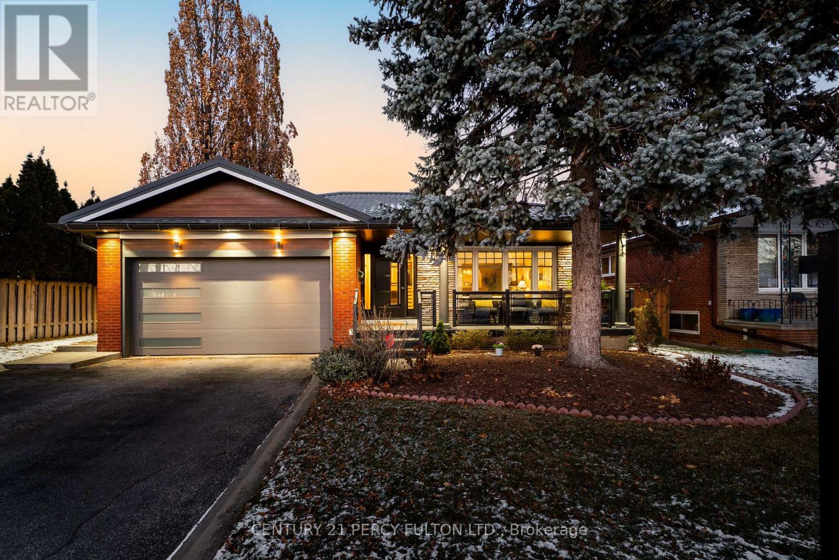306 - 181 Davenport Road
Toronto, Ontario
Welcome To This Fabulous 2Br Suite, Crafted With High-End Luxurious Finishes In Prestigious Yorkville. Unprecedented Attention To Details. Enjoy 9Ft. Ceilings, Led Pot Lights, Hrdw Floors Throughout. Sheff's Kitchen With Custom Cameo Cabinetry, High-End B/I Appliances, Balcony Overlooking Ramsden Park, Steps To Bay St. & Rosedale Subway Station, Yorkville World-Class Shopping, Dining & Entertainment.Executive unit for Executive Tenants!!! (id:60365)
407 - 126 Simcoe Street
Toronto, Ontario
Spacious 2 Bedroom Carpet-Free Condo Unit (Boutique 2 Condo) in the Heart of Financial District. Walk Score of 100. Two Full Bathrooms and One Underground Parking. Walking Distance to TTC, Subway, The Path, Roy Thompson Hall, University, Theatre, Great Restaurants, etc. Amenities include Rooftop Pool, Patio, BBQ Area, Party Room, Guest Suites, Visitor Parking, & 24-Hr Concierge. (id:60365)
197 Glen Oak Drive
Oakville, Ontario
Welcome to 197 Glen Oak Dr.,a modern and timeless custom residence in prestigious South Oakville. Meticulously designed by Simple Design and crafted by award-winning Pine Glen Homes,this home-completed just over a year ago-exudes refined elegance,superior materials,& enduring craftsmanship on a commanding corner lot.This custom-built residence seamlessly blends design,location, & lifestyle.Set on a beautifully landscaped 78x140ft property,the thoughtfully composed layout maximizes light,space, & function.Located in a coveted southwest Oakville enclave,it's just steps from Lake Ontario,downtown boutiques,fine dining,Coronation Park,historic downtown,Appleby College & top-rated schools,& the QEW/403 & Oakville GO Station.Just under 2,000 Sq Ft of carefully considered living space flows from an impressive hand-crafted custom marble foyer to a bespoke waterfall-edge kitchen anchored by an oversized quartz island.Designed for entertaining,the kitchen features integrated premium appliances,Perrin & Rowe high-end faucets finished in English Gold,& custom cabinetry that opens to expansive living & dining areas finished with rich oak flooring,integrated pot lighting,high 10ft ceilings,& Sunrise custom windows that bathe every room in natural light.An Optimist fireplace provides a cozy,sophisticated focal point.The main level also includes a dedicated home office with oversized custom windows & a butler's pantry.Elegant French doors lead to a private covered patio & an expansive backyard-perfect for outdoor relaxation & entertaining.Upstairs,the primary bdrm suite features wraparound custom windows,W/I closet with extensive B/I wardrobes,a spa-inspired ensuite with skylights,a curbless glass-enclosed shower,& a designer soaker tub,all bathed in natural light.The primary & second bdrms also feature 12ft vaulted ceilings.Additional features inc:Central Vac,EV Charging station,BBQ gas line hookup,B/I speakers in the living area,Tankless Water Heater. (id:60365)
67 Julie Court
London South, Ontario
Discover your path to ownership ! Introducing the Coach House Flex Design! This innovative property offers the versatility of two homes in one, making it perfect for a variety of living arrangements including large families, multigenerational households, or as a smart mortgage helper with the option to rent both units separately. Featuring a generous 2764 sq ft of finished living space, this home truly has it all. The main house boasts a convenient layout with the primary bedroom on the main floor, alongside 2 additional bedrooms, a well-appointed kitchen, spacious living/dining/loft areas, and a dedicated laundry room. The lower portion of the house is fully finished and operates as a self-contained rental unit. It features carpet-free flooring throughout, 2 bedrooms, a second kitchen, a modern bathroom, separate laundry facilities, and a comfortable living room. Its private entrance located at the side of the house ensures privacy and convenience for tenants. Ironstone's Ironclad Pricing Guarantee ensures you get: 9 main floor ceilings Ceramic tile in foyer, kitchen, finished laundry & baths Engineered hardwood floors throughout the great room Carpet in main floor bedroom, stairs to upper floors, upper areas, upper hallway(s), & bedrooms Hard surface kitchen countertops Laminate countertops in powder & bathrooms with tiled shower or 3/4 acrylic shower in each ensuite Stone paved driveway Don't miss this opportunity to own a property that offers flexibility, functionality, and the potential for additional income. Pictures shown are of the model home. This house is ready to move in ! Garage is 1.5 , walk out lot , backs onto green space . SALES OFFICE / MODLE HOME located at 999 Deveron cres open SAT/SUND 12-4 . (id:60365)
57 Sycamore Street
Welland, Ontario
Beautiful Open Concept End Unit Townhouse, Boasting 1732 Sqft Of Living Space And An Open Unfinished Basement With A Separate Entrance. This Home Is Flooded With Abundant Natural Light. The Spacious Kitchen Features Stainless Steel Appliances And An Island. The Main Floor Offers A Large Open Concept Layout With A Walk-Out To The Yard. On The Second Floor, You'll Find Three Generously Sized Bedrooms, A Loft/Den, And A Master Bedroom Complete With His And Her Walk-in Closets And An En-suite Bathroom. For Added Convenience, The Laundry Is Located On The Upper Floor. With Three Car Parking Spaces Available, This Property Is Just Minutes Away From Schools, Parks, A Shopping Plaza, Niagara College, And The Highway. Don't Miss Out On The Opportunity To See It! (id:60365)
102 - 838 Fennell Avenue E
Hamilton, Ontario
Discover a versatile 1,824 sq.ft. commercial unit perfectly designed for professional offices, medical, wellness, or service-based businesses. This thoughtfully laid-out space features a welcoming reception area with a large waiting room, five private offices, a convenient kitchenette, and three bathrooms for staff and client comfort. The space includes a dedicated 175 sq.ft. storage room which provides ample room for supplies, equipment, or inventory. Move-in ready and adaptable to a wide range of business types, this unit offers the ideal blend of function, comfort, and professional appeal-perfect for anyone launching a new venture or relocating their growing business. (id:60365)
1949 Old Mill Road
Kitchener, Ontario
In a quiet, residential pocket of Kitchener, this fully updated 3-bed, 2-full-bath home offers a turnkey leasing opportunity with modern upgrades throughout. The main and upper levels feature brand-new renovated flooring, and a newly built full bathroom upstairs, providing the convenience of a complete bath on each level. Set on a premium corner lot backing onto a tree-lined ravine and river, the home delivers unmatched privacy, peaceful surroundings, and scenic views year-round. The bright living space includes a cozy fireplace, while the refreshed kitchen and functional layout make the home both stylish and practical. The expansive, grassed backyard is perfect for outdoor enjoyment, gatherings, or relaxing by nature, with nearby wooded trails just steps from your door - offering the ideal balance of tranquility and urban convenience. Located minutes from top-tier amenities, schools, parks, and major transit routes, this home is also close to higher education, including Conestoga College, making it ideal for students, professionals, or families. Enjoy seamless access to campus, shopping, and everyday essentials while living near one of the city's most desired natural settings. A rare leasing opportunity with modern comfort and exceptional location backing onto nature. Don't miss out on this updated home. Some images are virtually staged. (id:60365)
27 Sundin Drive E
Haldimand, Ontario
Excellent Opportunity to buy a detached home to raise your family in a fairly new constructed residence nestled in a family-centric community. Step through the grand double doors into a welcoming, spacious entryway leading to an open-plan ground floor. Bathed in natural light, the area boasts expansive windows and an inviting eat-in kitchen, complete with abundant cabinetry with central island, and a decent size of Great Room with open concept . The living and dining space modern concept enhanced are perfect for creating cherished memories. Upstairs, the master suite features an ensuite bathroom and walk-in closets. A separate laundry room on 2nd floor adds convenience. Enjoy of no house in back of this Elegant Property. Basement is unfinished. (id:60365)
1550 Eglinton Avenue W
Toronto, Ontario
Exceptional opportunity in one of Toronto's highest-traffic corridors, just steps from the brand-new Oakwood LRT station, Allen Road, and surrounded by multiple newly built residential developments. The unit comes equipped with a newly installed 8-foot commercial hood and tank less water heater. A spacious basement prep area provides excellent storage or additional kitchen capacity, while the rear lane way offers convenient receiving access and dedicated personal parking. (id:60365)
Bsmt - 65 North Heights Road
Toronto, Ontario
Bright and spacious 2-bedroom, 2-bathroom basement apartment in the sought-after Princess-Rosethorn/Glen Agar area of Toronto, featuring large windows that let in plenty of natural light throughout. Enjoy an open-concept living area, a modern kitchen with ample storage, and two well-sized bedrooms - one with a walk-in closet. Featuring a large 4-piece bathroom,a 3-piece bathroom, and the convenience of in-suite laundry. Step outside to your private patio, perfect for relaxing, entertaining, or enjoying your morning coffee. Ideal for professionals or small families. I driveway parking space included. Water and Heat included. ***CAN BE RENTED WITH FURNITURE FOR EXTRA $150 PER MONTH*** (id:60365)
Ph15 - 2095 Lake Shore Boulevard W
Toronto, Ontario
Luxurious 3-Bedroom Penthouse with Panoramic Lake Views at the boutique condo The Waterford. Experience unparalleled luxury in this fully furnished 3-bedroom, 5-bathroom penthouse spanning over 4,000 sqf. This exquisite residence offers:***Spacious Living Areas: Expansive open-concept living and dining spaces, perfect for both relaxation and entertaining.***Gourmet Kitchen: Fully equipped with high-end appliances, ample counter space, and custom cabinetry.***Private Outdoor Spaces: Six balconies and terraces provide breathtaking views of Lake Ontario and the city skyline.***Elegant Bedrooms: Three generously sized bedrooms, each with en-suite bathrooms, ensuring privacy and comfort.*Additional Features: Multiple fireplaces, in-unit laundry, and premium finishes throughout. ***3000 sqf PRIVATE Rooftop deck/garden ***24-hour concierge service, Fitness center, Indoor swimming pool, Easy access to downtown Toronto, Proximity to parks, shopping centers, and dining establishments. Don't miss this rare opportunity to reside in one of Toronto's most prestigious penthouses. The unit is fully furnished as depicted in the accompanying photographs. (id:60365)
3477 Bridgewood Drive
Mississauga, Ontario
Welcome to 3477 Bridgewood Drive, an exclusive residence tucked within one of the area's most coveted, low-turnover neighborhoods This meticulously upgraded home offers over 3,000 sq. ft. of impeccably finished living space, blending refined design with enduring quality. The exterior makes a striking first impression including premium metal roof, brick with aluminum siding paired with Longboard accents, a brand-new front door and oversized 8 ft garage door, indoor and outdoor potlights and half-round eavestroughs enhanced by copper detailing that elevate the home's architectural presence. The private backyard is an entertainer's dream, featuring an above-ground pool and additional green space ready for your landscape vision. Inside, the home continues to impress with hardwood flooring throughout, four spacious bedrooms, and multiple expansive living areas perfect for both formal hosting and relaxed family living. The bright, eat-in kitchen includes several new appliances. The upper-level bathrooms underwent a full renovation in 2024, with heated floors and showcase premium finishes and craftsmanship. Additional recent upgrades include fresh professional painting (2024) and a new pool liner and deck (2025).The fully finished lower level offers remarkable flexibility-ideal as a fifth bedroom, an additional living retreat, or a future income-generating suite if legalized. Perfectly situated, the home is 10 minutes from major highways, 20 minutes to City Centre, and steps to excellent schools and parks, offering both convenience and community charm. (id:60365)

