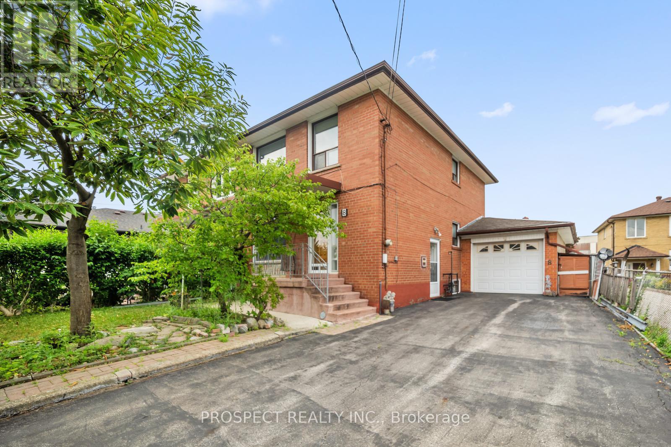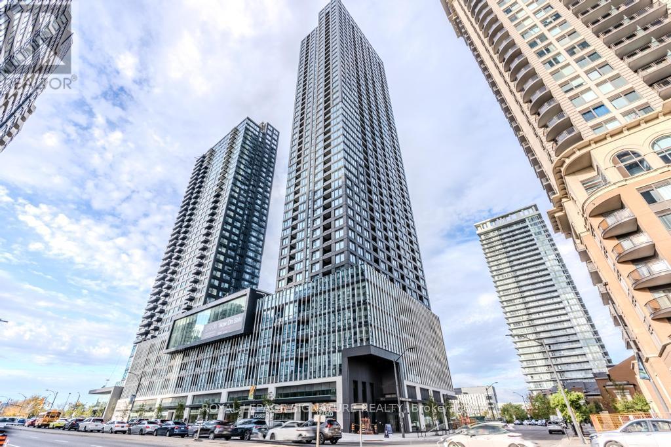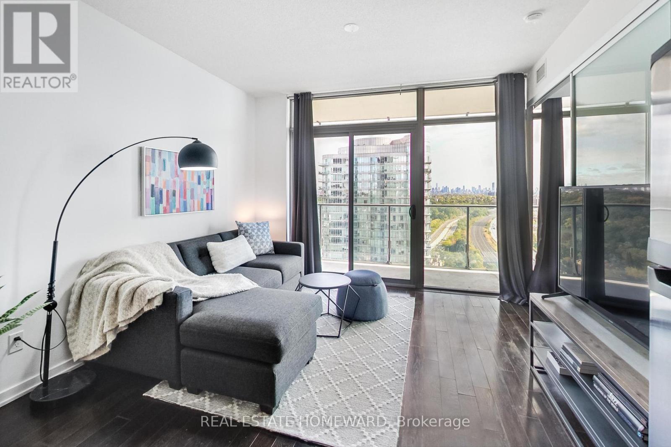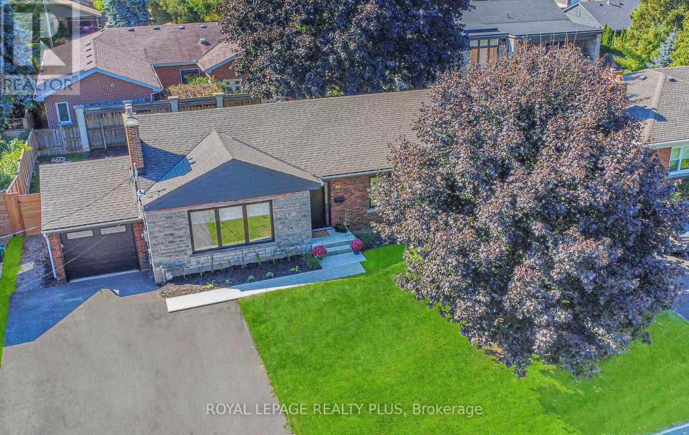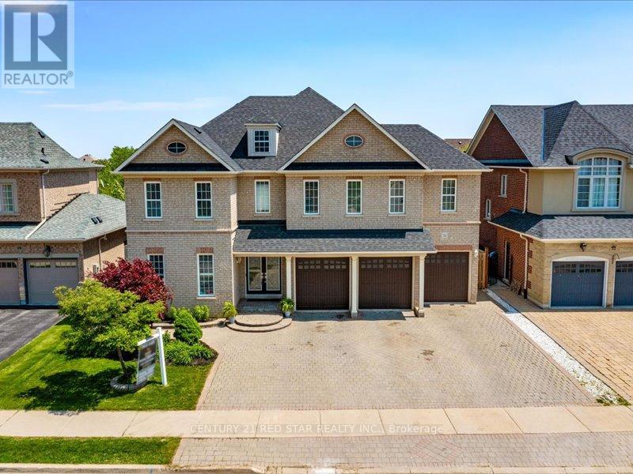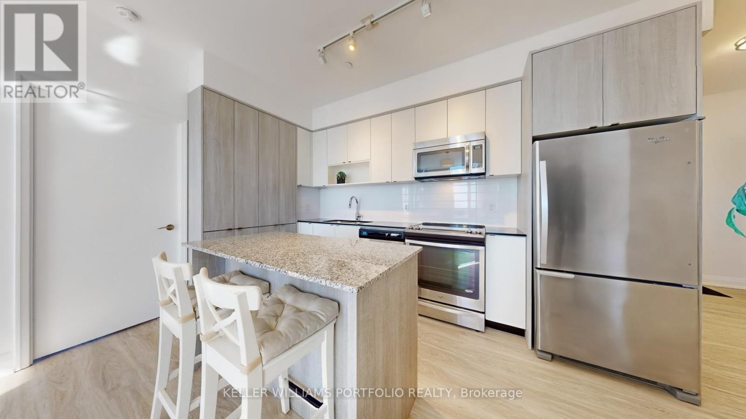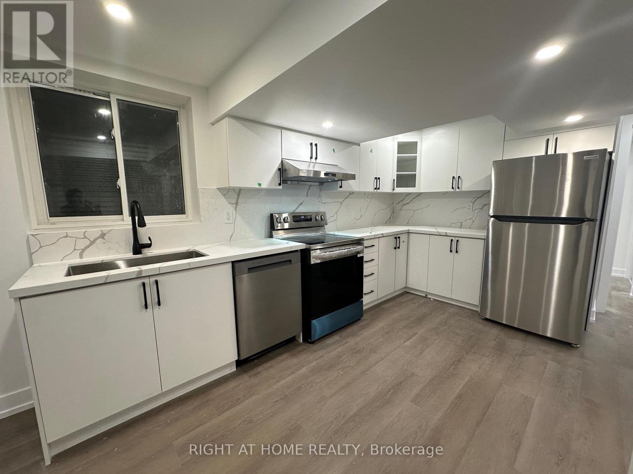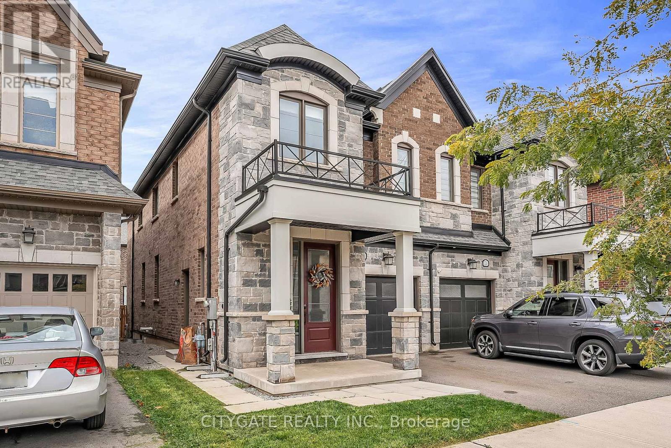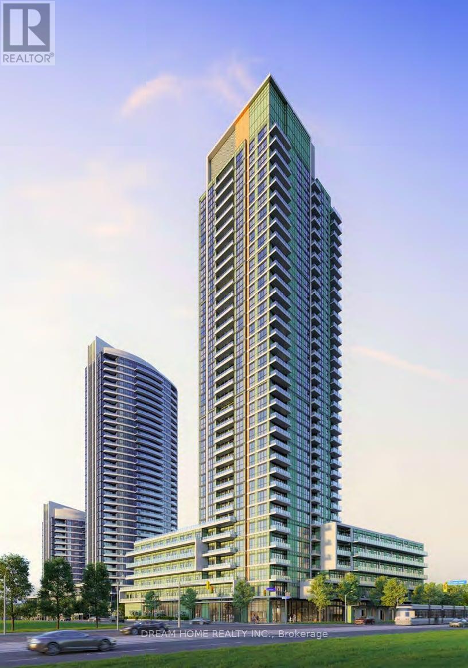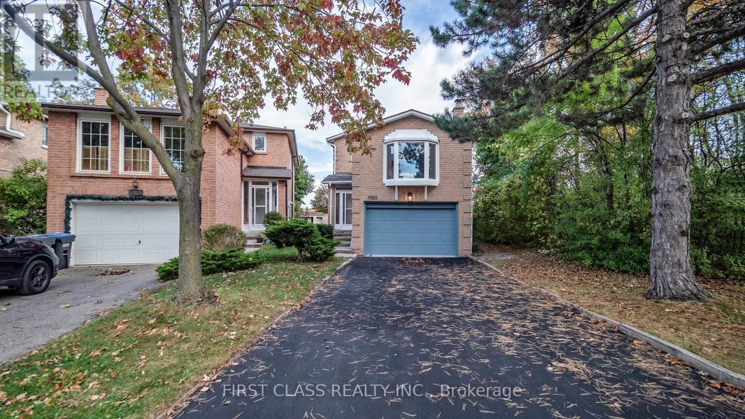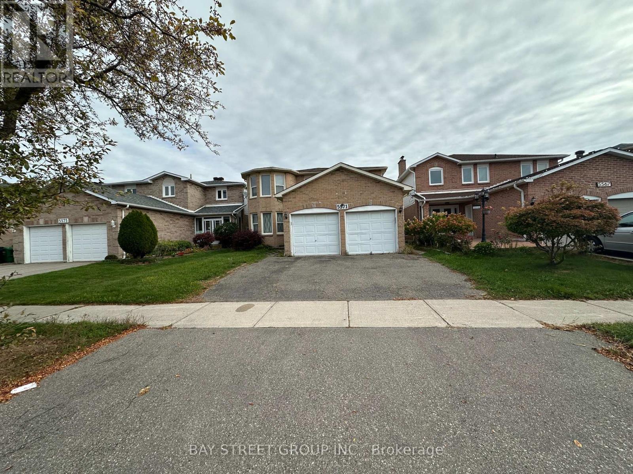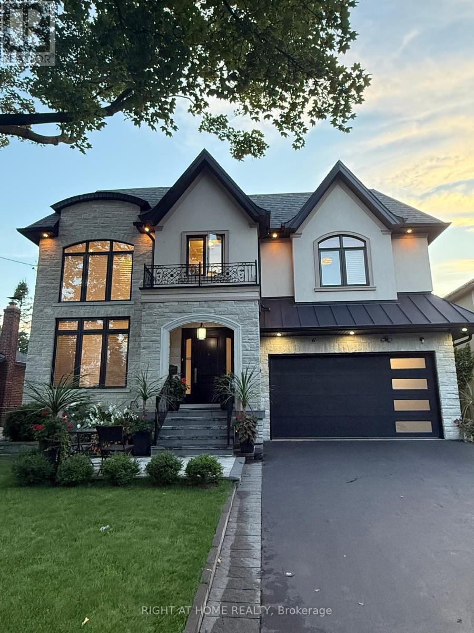8 Sonnet Court
Toronto, Ontario
Welcome To 8 Sonnet Court. This Home Has Been Meticulously Maintained By Its Original Owners, Showcasing True Pride Of Ownership. The Home Is Set On A Favourable Lot W. An Attached Garage & Private Driveway. With 4 Bedrooms, 2 Bathrooms & A Finished Basement, Our Listing Is Designed To Cater To Both Young Families & Investors Alike. A Classic Layout For Homes From This Era Make The Possibility Of A Multi Residential Complex Seamless. Being A Part Of The Popular Rustic Community, Sonnet Court Offers The Most Convenient Amenities Like Highways, Schools, Hospitals, Public Transportation And Much More. Whether You're In The Market For A Starter Home That Has Been Cared For Since Its Inception, Or Looking To Add A Investment To Your Portfolio, 8 Sonnet Court Is Fit For All. (id:60365)
417 - 395 Square One Drive
Mississauga, Ontario
Brand new Square One District Condo. Modern design with smart functional layout with no wasted space. The "Fresh" model 1 Bedroom + Den suite offers 644 square feet of interior space with a 41 sq ft balcony. Convenient location just steps to Square One Shopping Centre, Sheridan College, public transportation and many local amenities. Easy access to Mississauga Transit, GO Transit, Highways 403, 401 and 407. Amenities include a fitness centre with half-court basketball court and climbing wall, co-working zone, community gardening plots with garden prep studio, lounge with connecting outdoor terrace, dining studio with catering kitchen, as well as indoor and outdoor kids zones complete with craft studio, homework space, activity zones and toddler area. Prime location in the heart of the Mississauga City Centre area! 1 Parking and 1 Locker included. (id:60365)
2302 - 103 The Queensway Avenue
Toronto, Ontario
A beautifully designed ~700 sq.ft. suite with a truly impressive and incredibly unique 180 degree view! This stretch of sky merges expansive lakeside vistas across Lake Ontario with forested park space from ~400 acre High Park, along with urban skyscrapers in the downtown core, plus the CN Tower centring the panorama. A suite with space to spread out in with distinct areas for dining, cooking and living. A den for ample work-at-home space in a separate large room, or make it into a reading retreat or home gym zone. The bedroom enjoys the same east-facing, floor-to-ceiling windows as the living room, with a patio door for balcony access, just like in the living room. Also included is a laundry area next to the double closets in a hallway leading to a 4-piece semi-ensuite with convenient dual access from either the den or the bedroom. A generously wide and deep balcony at over 100 sq.ft. in size for multiple outdoor patio space configurations. Plenty of room to grow in this smartly designed suite! (id:60365)
884 Eagle Drive
Burlington, Ontario
Absolutely spectacular, totally renovated, state-of-the-art bungalow in Burlingtons highly sought-after LaSalle neighbourhood. 3+1 Bedrooms. 3 bathrooms. Close to the Lake on a fabulous 75 x 100 lot in a family friendly community with great schools and all the necessary amenities nearby. Single garage with newer door and opener. Extra wide driveway for up to 6 car parking. Added EV plug in garage for electric car. Repointed front of house. Completely waterproofed outside foundation and added sump pump. Ring doorbell. Newer premium front door entry into a breathtaking, welcoming open concept main floor. The interior is finished to the highest standards with modern tasteful improvements and designer decor from tip to toe. All newer windows. Valor gas fireplace. Engineered hardwood floor throughout main level principal rooms. Gourmet kitchen, Quartz countertops, backsplash, and newer high-end stainless steel appliances (induction stove and built in fridge). Custom oak cabinetry, farmer sink w/cutting board and drying rack. Huge family sized kitchen island. Many other newer features and chattels of the home including over 60 pot lights, lights, baseboards, doors and fixtures. Three gorgeous upgraded bathrooms with smart toilet in main bathroom. Sliding back door walkout to newer deck. All electrical wiring replaced. Includes washer, dryer, washing tub, owned tankless water heater, heat pump, upgraded 200 amp electrical panel, all updated plumbing, natural gas line to bbq. Finished basement with separate access door to backyard. The basement is further highlighted with high end laminate flooring, kitchenette, huge rec room with family fun blackboard wall. There is a fourth bedroom in basement, plus there are 2 other rooms that offer many possible uses as either offices, or dens, or even as guest rooms. Newer Egress window well off basement br. There is nothing needed, just move right in. Its brilliantly finished, lovingly maintained, and it feels like brand new. (id:60365)
31 Eiffel Boulevard
Brampton, Ontario
No Games, Just Bring An Offer And This Home In The Prestigious Vales Of Castlemore (Chateau Side). Original Owners! This Home Boast Almost 5300Sqft Of Living Space! This Home Features 5 Large Bedrooms All With Access To A Washroom PLUS Large Closets Plus An Oversized In-Between Loft Or Office With High Ceiling (Can Be Used As A 6th Bedroom, Office, Or 2nd Family Room), Large Separate Living, Dining & Family Room With Fireplace. A Oversized Kitchen & Breakfast Area With Granite Counters & A Mirror Backsplash That Walks Out To Your Interlocked Patio In The Backyard. A Newly Finished Basement With Builder Side Entrance, A Full Kitchen (Counters Have Been Installed & Fridge On Order), 3 Rooms, A Massive Rec Room & 2nd Laundry Room. Smart Door Bell & Lock, 3 Car Garage With An Interlocked 4 Car Driveway With Path That Leads To Your Backyard. New Roof, Hot Water Tank, Freshly Painted, Pot Lights, High Ceilings & So Much More. Close To Schools, Shopping, Trails, 407 Or 410 (id:60365)
2804 - 9 Valhalla Inn Road
Toronto, Ontario
Bright & Modern 2-Bedroom + Study Corner Suite with Fully Upgraded Flooring! Welcome to this sun-filled 28th-floor corner suite at The Triumph at Valhalla, featuring 2 bedrooms, 2 bathrooms, and a separate study. Boasting 9-foot ceilings, floor-to-ceiling windows, and a functional 894 sq ft layout with a 75 sq ft balcony, this suite offers breathtaking south and west views that can't be beat. The split-bedroom design ensures privacy and comfort. The primary bedroom includes a spacious closet and a three-piece ensuite with glass shower, while the second bedroom is generously sized with large windows. The four-piece secondary bathroom features both a bathtub and shower. Luxury vinyl plank flooring flows seamlessly throughout, complementing the ensuite laundry and in-unit alarm system. The open-concept kitchen is a chefs delight, equipped with quartz countertops, stainless steel appliances, a large granite-top island, and abundant pantry storage, creating a sleek, functional space for cooking and entertaining. The living and dining areas are ideal for hosting guests, while the separate study offers a perfect work-from-home solution. Residents enjoy 24/7 concierge service and secure fob access, plus access to extensive amenities across the three-building community, including gyms, indoor pool, hot tub, saunas, party rooms, theatre, guest suites, and a large outdoor terrace with BBQs. Located with quick access to the 401, 427, Gardiner Expressway, Pearson Airport, Sherway Gardens, transit, and local parks, this move-in ready suite combines comfort, convenience, and a vibrant west-end urban lifestyle. (id:60365)
436 Boyd Lane
Milton, Ontario
Exceptional brand-new never-lived Walkup legal 2-bedroom basement apartment! One of a kind with separate heating & cooling controls!!! WoW.. no more too cold or too warm a basement! You control your own apt temperature. Fancy finishes.. More like a luxury condo apt, not a basement. Very bright and warm with extra insulation for weather and soundproofing. Modern functional layout. High-end vinyl planks, modern spacious white Kitchen with plenty of cabinet and counter space. High-end SS appliances ( fridge, electric stove, range hood, and dishwasher as well as front-load full-capacity washer and dryer), quartz counter tops, & custom backsplash. LED spotlights. Extra comfort living is provided by enhanced insulation for sound and weatherproofing, as well as the Walkup, which offers loads of sunlight and access to the apartment. Open concept living & dining. Custom Zebra blinds. Spacious bedrooms with mirrored closets and large windows. Private laundry room. Plenty of storage like nowhere else: linen cabinet, coat closet, under-the-stairs storage. Spa-like bathroom with glass shower and modern vanity. Excellent location w designated spacious parking and separate entrance with led floor spotlights and a paved stone walkway to your unit/ suite!!! No effort or money was spared in luxury and comfort. Close to great elementary and secondary schools, transit, shopping, and parks. Close to HWYs for easy commuting. Few walking steps to the Bus Stop... Won't last, can't Get Any Better! Must See! (id:60365)
1328 Hamman Way
Milton, Ontario
Welcome to 1328 Hamman Way, a stunning, well-maintained, upgraded 4+1 semi-detached home in Milton's sought-after Ford Community. This home blends modern elegance with functional family living, enhanced by hardwood flooring throughout. The bright, open-concept main floor features 9 ft smooth ceilings, an oak staircase adorned with iron pickets, and designer lighting. The gourmet upgraded sun-filled eat-in kitchen features a large, waterfall center island, quartz countertops, a sleek breakfast bar, top-of-the-line stainless steel appliances, a backsplash, and custom cabinetry that walk out to a private landscaped backyard with a deck, and a gas line for BBQs. Upstairs, the primary suite features a spa-like ensuite (glass shower and soaker tub), a walk-in closet, and a customized organizer. Complemented by three additional bedrooms with customized closets and the convenient 2nd floor laundry room, makes everyday life that much easier. Bonus features include: a separate side entrance, finished basement with above-grade windows, new pot lights, lots of storage, and direct garage access, adding to everyday ease. All this in a desirable family-friendly location, close to top-rated schools, parks, trails, hospital, shopping, and major highways. (id:60365)
2304 - 15 Watergarden Drive
Mississauga, Ontario
Be the first to live in this stunning brand new 2-bedroom, 2-bathroom southeast-facing unit at Gemma Condo in the heart of Mississauga. Enjoy modern built-in stainless-steel appliances, a functional eat-in kitchen, and floor-to-ceiling windows that flood the space with natural light all day. Spacious walk-In closet and private ensuite 3-piece bathroom the master bedroom. Minutes drive from Highway 401/403/407 and Square One shopping center. Quick access to future LRT. (id:60365)
1180 Shagbark Crescent
Mississauga, Ontario
Welcome to 1180 Shagbark Crescent, A Perfect Place to Call Home. Boasting Approximately 2,000 Sq/Ft Of Elegantly Designed Living Space. Newly Renovation Includes Modern Kitchen, Brand New Stairs, Floorings, Fresh Paint, Designed Washroom. This Detached House Nestled On A Quiet, Family-friendly Street In The Desired Creditview Community Of Central Mississauga. Private Backyard With A Deck And Lush Greenery. Near To Top-rated Schools, UTM, Erindale GO, Deer Run Park And Shopping. ***Extras***: Renovation (2025), Roof (2019), Furnace (2020), Heat Pump (2023), Window (2016). Brand New Appliance [ S/S Stove, Fridge, Range Hood, Dryer ]. (id:60365)
5571 River Grove Avenue
Mississauga, Ontario
Upper Level Only *4 Bedroom 3 Bath Detach House. Quartz Counters Kitchen W/ Backsplash And Breakfast Area. Pot Lights & Chandeliers. Interlock Walkway And Patio Backyard, French Immersion School District - Vista Heights. Close To Streetsville, Heart Land Community Center. Tenant To Pay 50% Of Utilities of the bill (Gas, hydro, water & hot water tank rental). No Pets, No Smoking. Basement Is Not Included. (id:60365)
6 Burnelm Drive
Toronto, Ontario
Custom-built luxury home with 5+3 bedrooms and 7 full bathrooms with almost 4,000 sf above grade. Foyer is combined with main floor living room and dining room. The main floor living room has two-storey windows makes this space bright and sunny. The kitchen has an oversized island, quartz countertops and backsplash, premium appliances, and access to deck and backyard. On 2nd floor, each bedroom has its own bathroom, and a second laundry room that services the upper floor. The primary suite features a spacious 5-piece ensuite bathroom, a large walk-in closet, and double doors that open up to an upper deck overlooking backyard. The basement features two separate in-law suites with three bedrooms, two kitchens, and a separate laundry space. There is also exercise/storage room in the basement. Easy access to Hwy 427 and Pearson Int'l Airport. (id:60365)

