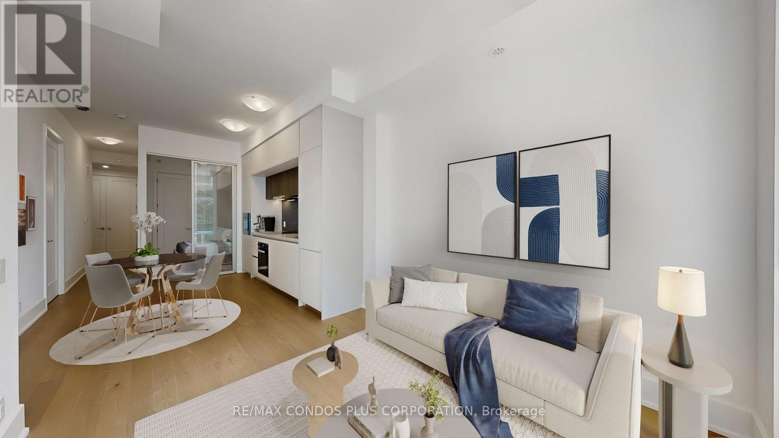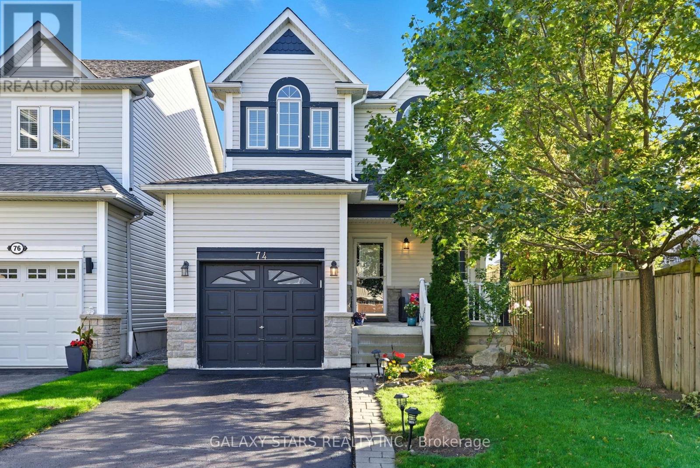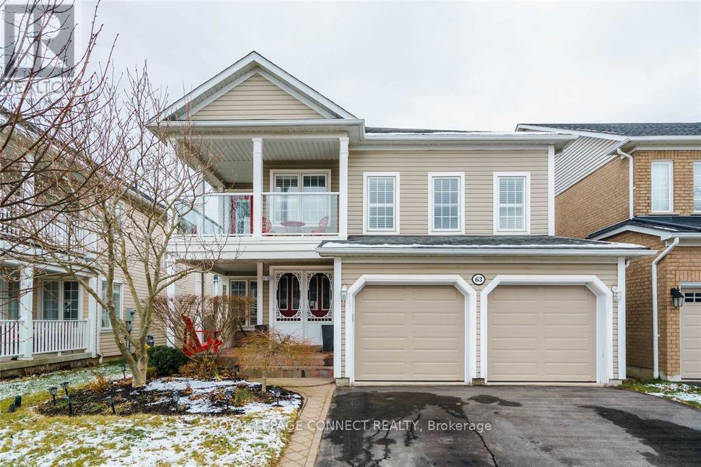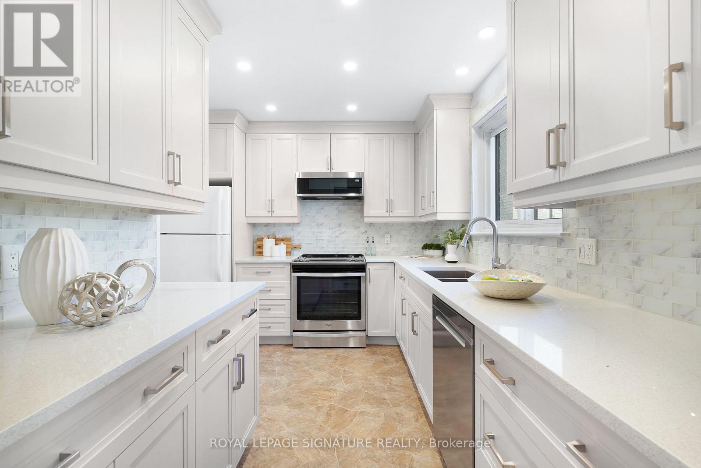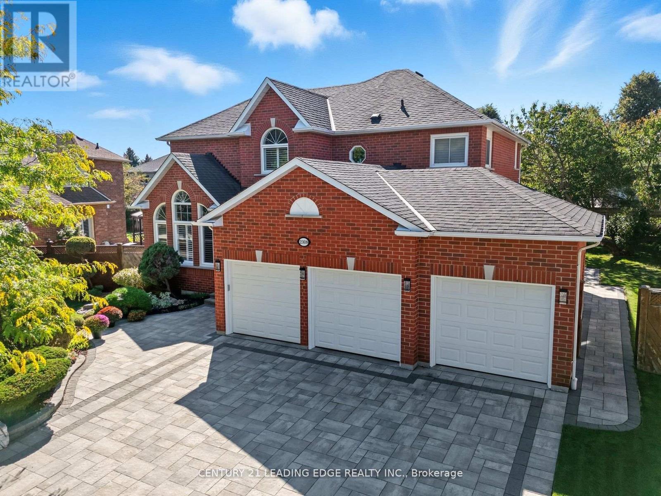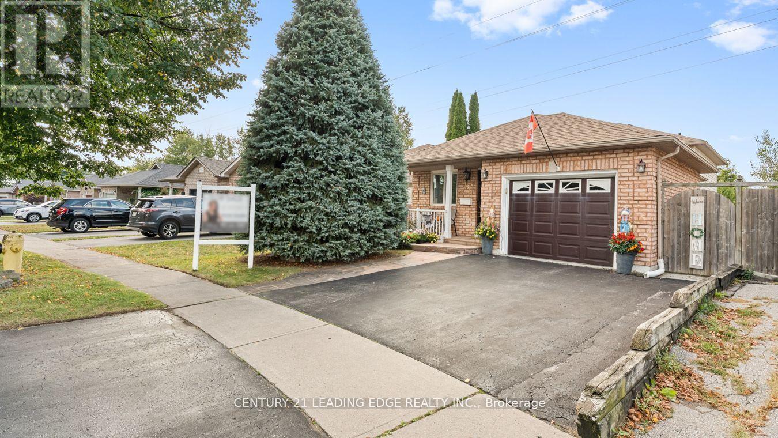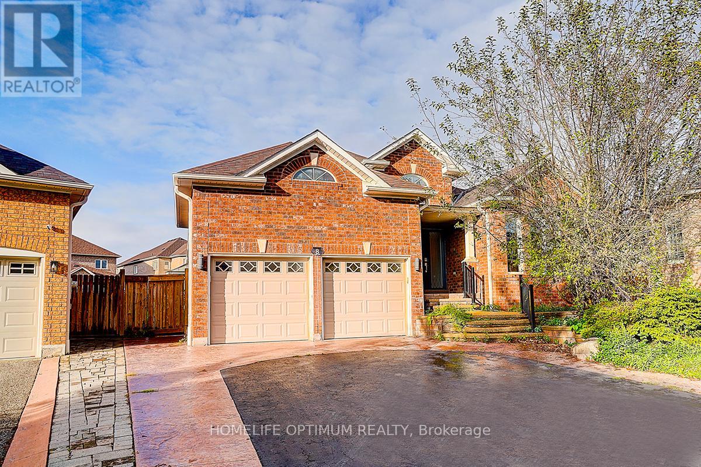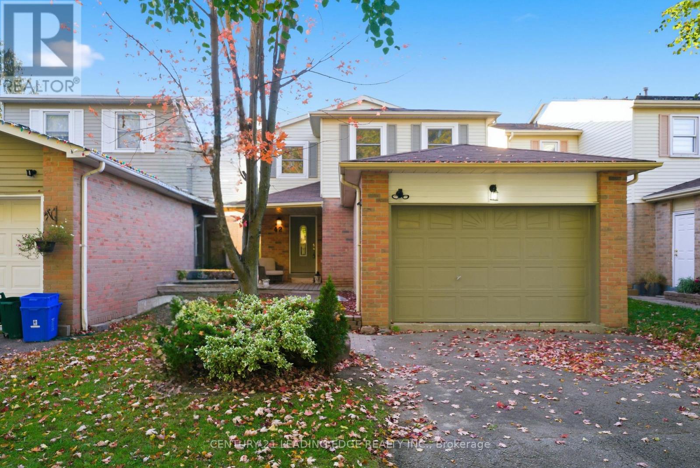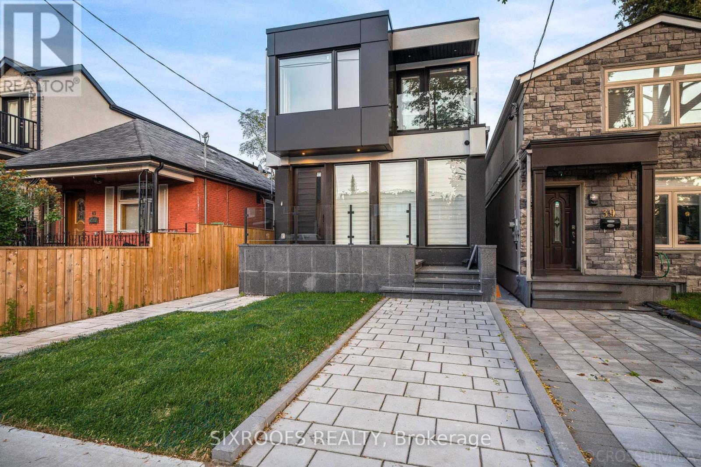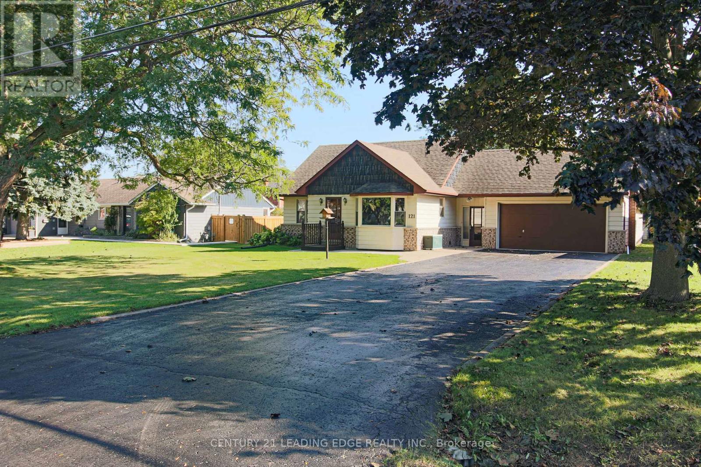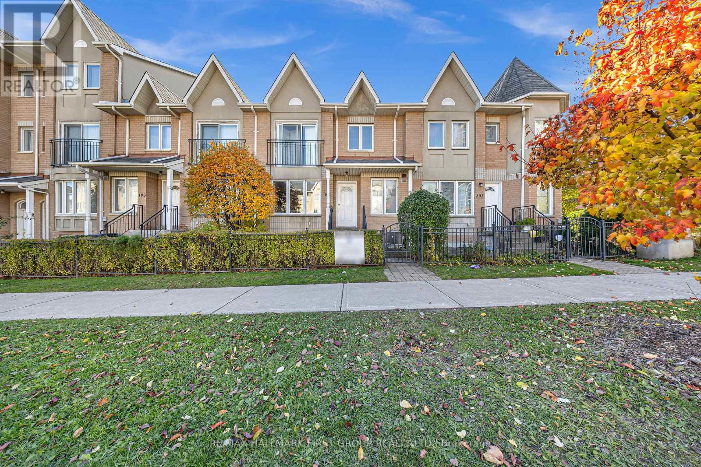201 - 800 Broadview Avenue
Toronto, Ontario
Nahid on Broadview Refined Urban Living in Playter Estates. Discover boutique luxury in this impeccably crafted 2-bedroom, 2-bathroom suite, set within an intimate 32-residence building in one of Toronto's most sought-after neighbourhoods. Offering 10-foot ceilings, expansive floor-to-ceiling windows, wide-plank hardwood floors, 8 ft solid core doors, and detailed millwork, the space exudes quality and understated sophistication. At its heart is a sleek Italian Muti kitchen outfitted with quartz surfaces, integrated Miele appliances, and custom cabinetry - an ideal blend of design and utility. The open concept layout extends seamlessly to a generous 93 sq ft terrace with bright and sunny west views and a BBQ gas line - perfect for quiet mornings and entertaining guests. A spacious primary bedroom features lots of natural light and a beautifully finished 3-pc ensuite. 1 parking space and 1 locker included. Residents enjoy thoughtfully designed amenities including a rooftop terrace, stylish party room, and dedicated remote work areas - all just steps from Broadview Station and moments to The Danforth, Riverdale, and Yorkville. (id:60365)
10 Haida Court
Toronto, Ontario
Modern Custom Home on a Serene Cul-de-Sac Backing onto Highland Creek. Designed by Award winning Architect w/Hidden Garage Door, White Brick, Custom Fabricated Aluminum Panels. True Floor-to-Ceiling Insulated Aluminum Windows from Alumalco. Inside, Engineered Harwood Floors Throughout, Wolf/Subzero Kitchen, with Massive Pantry Storage in Adjoining Dining Room. Huge 400 soft Canopy Covered Deck to Take in Serenity of Nature in Spacious Backyard. Second Floor Features 4 Bedrooms plus Office and Laundry. Lower Level Features Side Entrance From Walk-out Basement, 2 Bedrooms , 3-piece Washroom Featuring a Show-stopping Theatre Room. Next Door to UofT, Colonel Danforth Trail Leading to Lake Ontario. HWY 401 and 15 minutes to DVP (id:60365)
74 Northgrove Crescent
Whitby, Ontario
Beautifully updated detached home in the heart of Brooklin featuring 3 spacious bedrooms, including a primary suite with a walk-in closet, a bright open-concept layout, direct garage access, a fully finished basement, and a large private backyard perfect for entertaining. Pride of ownership shines throughout with extensive upgrades completed over the years: 2019: Air conditioner and whole-home humidifier installed 2020: New washer added 2022: New roof, new dryer, and driveway sealed and paved 2024: Kitchen faucet replaced; powder room updated with new toilet, sink, cabinet, and faucet; primary ensuite refreshed with new toilet, sink, cabinet, faucet, and shower head; main bathroom renovated with new counter, sink, faucet, toilet, and rainfall shower head 2025: Driveway freshly sealed and paved again with new asphalt in front of the garage Located in one of Whitby's most sought-after Brooklin communities, close to schools, parks, shops, and transit. This move-in-ready home combines comfort, function, and style - perfect for families looking for a turnkey property in a fantastic neighbourhood. ** This is a linked property.** (id:60365)
63 Warwick Avenue
Ajax, Ontario
Welcome to this Tribute built executive home in SE Ajax just a 5-minute walk to the lake and bosting 3937 total sq ft (2749 sq ft main/upper floors, plus 1188 sq ft basement). This is a unique, beautifully renovated and modern home, with superior quality, elegant finishes and lovingly maintained. Lots of room for large families and entertaining with 4 + 1 bedrooms, 4 bathrooms and 2 family rooms (theatre could be used a 6th bedroom). Step into the expansive main floor with an open concept living/kitchen/dining space, where a fully renovated chef's kitchen anchors the home with durable Dekton countertops and high-end custom Alderwood KraftMaid cabinetry, S/S appliances, formal dining room, additional living room, family room with cozy gas Napoleon fireplace and home office. Luxury primary bedroom with a gorgeous 5-piece ensuite bathroom with relaxing soaker tub, heated floors and live edge black walnut countertop. A glass-panel balcony off the spacious guest bedroom to enjoy those morning coffees! A professionally finished basement adds exceptional flexibility complete with a large rec room, 5th bedroom with closet and a 3-piece bathroom - a perfect space for teens to hang out, parents who work from home, a private guest suite or all three! The kitchen opens through sliding doors to a professionally landscaped backyard with mature trees and manicured perennial gardens creating a private, tranquil setting equally suited to lively entertaining or quiet nights at home. No more spending precious summer days watering the lawn with an underground irrigation system. A convenient upper floor laundry room. Main floor direct access to double car garage. Top-rated schools, parks, recreational facilities, splash pad, daycare, shopping, restaurants and waterfront trails with quick access to Durham Transit, Go-Transit and 401, 407 and 412 Highways. Professionally painted. Mirrors in upper baths and ceiling fan in primary bedroom replaced. All TVs and mounts removed (id:60365)
64 - 1235 Radom Street
Pickering, Ontario
Rare Find!! 3 Br, 2.5 Baths Townhouse with a Renovated Kitchen + finished basement and a backyard for only $580K. Ideally located near Frenchman's Bay, Lake Ontario, trails,restaurants, shopping, schools, daycare, and Hwy 401.Enjoy a finished basement, private Zen-like backyard backing onto a beautiful a green courtyard+ premium underground parking. (id:60365)
2308 Abbott Crescent
Pickering, Ontario
Welcome To 2308 Abbott Cres, An Executive Residence In Pickering's Desirable Buckingham Gate, Complete With A Rare Triple Car Garage And Striking Curb Appeal. The Exterior Is Enhanced With Upgraded Interlock, Lush Landscaping, And Grand Double Entry Doors. Inside, The Gourmet Kitchen Boasts Quartz Counters, A Centre Island, Stylish Pot Lighting, And An Oversized Breakfast Area With Walk-Out To A Spacious Composite Deck, Hot Tub (Sold As Is), And Fully Landscaped Backyard. The Dining Room Showcases Coffered Ceilings And French Doors, While The Living Room Is Bright And Airy With Soaring Ceilings, Hardwood Flooring, And A Stunning Picture Window. The Family Room Offers Warmth And Character With A Custom Gas Fireplace And Built-In Shelving. Upstairs Features Hardwood Floors Throughout And Beautifully Updated Bathrooms. The Finished Basement Provides Versatility With A Rec Room, Workout Area, Kitchenette, 2-Pc Bath, Cold Cellar, Generous Storage, And A Separate Entrance - ideal as an in-law suite. Ideally Located Near Schools, Golf, Shopping, Pickering Go, Transit, And Hwy 401, This Home Is A True Standout. (id:60365)
385 Compton Crescent
Oshawa, Ontario
Lovingly cared for by its original owners, this spacious 4-level back split is ready for its next chapter. With a bright, open layout and minimal stairs, it's perfect for families of all ages. The main level offers a sun-filled living room, dining room, and eat-in kitchen with garage access door. Upstairs, the spacious primary bedroom features a walk-in closet and semi ensuite, plus another large bedroom. The lower level is ideal for teens, in-laws, or guests - complete with a huge family room with gas fireplace, a bedroom, full bath, and a walkout to the private backyard. Beyond the gate is wide-open green space and peaceful views, with no direct neighbours behind. A finished basement adds even more flexible living space. Location Highlights: Family-friendly with schools & school bus route 7 mins to Lakeridge Health & Historic Parkwood Estates 9+ grocery stores within 5 mins 10 mins to Oshawa Centre Trails, parks, & off-leash Harmony Dog Park nearby A rare find in a highly desirable neighbourhood - ready for its next family to call home. OPEN HOUSE Sunday, Nov 2 from 2-4PM (id:60365)
8 Lone Court
Ajax, Ontario
Gorgeous bungalow on family-friendly quiet court on a large pie-shaped pool-sized lot. Ideal location close to amenities and major routes. Notable features include: Fabulous layout with spacious principal rooms and bright open-concept kitchen featuring breakfast nook/office space and walkout to spectacular 1000 sq ft deck; Primary bedroom with 4pc ensuite and 2 walk-in closets; Large 2nd bedroom; Main floor family room with gas fireplace; Main floor laundry; Direct garage access; Finished basement with 2 bedrooms, 2 large rec rooms, ample storage, a cold room, and 3pc washroom; Entertainers paradise backyard featuring 1000 sq ft. deck, sauna, grill house, 2 sheds, and 3 gazebos on extra-large private lot. Extras: Motorized/smart blinds; Generac Generator. Original owner. Over 3500 sq. ft. of finished living space. Perfect opportunity to move in and enjoy or renovate to create your dream home. Short drive to stores, transit, parks, schools, hospital & Hwy 401 & Hwy 7. (id:60365)
42 Harman Drive
Ajax, Ontario
Welcome To 42 Harman Drive, A Beautifully Updated Home Nestled On A Quiet, Family-Friendly Street In Central Ajax. This Charming Residence Features A Freshly Painted Interior, Cul De Sac Refinished Hardwood Floors On The Main Level, And New Flooring Throughout The Second Floor - Creating A Seamless, Modern Flow. The Spacious Bedrooms Offer Plenty Of Natural Light And Comfort, With The Primary Suite Including Its Own Private Ensuite. The Bright Kitchen Showcases Updated Cabinetry (Refinished And Freshly Painted In 2025) And A Large Eat-In Area, Perfect For Family Gatherings. The Main-Floor Bathroom Was Renovated With A New Sink (2015) And Toilet (2025). Additional Upgrades Include A New Washer (2024), Dryer (2022), Furnace And Air Conditioner (2017), Roof (2017), And A Brand-New Hot Water Tank (2025, Rental). The Wood Stairs And Risers Have Been Refinished To Complement The New Flooring, And The Home Features Elegant Baseboards, Updated Wall Lighting, And A Newer Front Door (2017). Enjoy The Convenience Of A Double Driveway That Fits Four Cars, And A Location Just Steps To Great Schools, Parks, Shopping, And With Easy Access To Highway 401. A Wonderful Opportunity To Move Into A Quiet, Child-Safe Neighbourhood With Nothing Left To Do But Unpack And Enjoy. (id:60365)
41 Dunkirk Road
Toronto, Ontario
TWO HOMES FOR THE PRICE OF ONE! The property consists of two buildings (main building at the front and the laneway building at the back which has access through the laneway). This is an exceptional property offering remarkable versatility for both family living and investment opportunities. This unique property features two distinct homes: a spacious main house at the front and a meticulously crafted laneway suite situated above a two-car garage at the rear. The entire property consists of approximately 4,300 sq ft of finished space (excluding the garage): 2,250 sq ft above-ground space in the main house plus 978 sq ft of two self contained rental suites in the basement, plus a super functional 1000 sq ft laneway unit spanning over two floors. The innovative design of the two-car garage allows for dedicated parking for each residence, ensuring privacy and convenience for both the main house and the laneway suite. The laneway suite boasts a highly functional and spacious layout, making it an ideal source of rental income. Adding to the property's income-generating potential, the basement features two separate rental suites, each complete with a full kitchen, bedroom, and full bathroom. A dedicated laundry area with an additional washer and dryer is also conveniently located in the basement. The main house is equipped with two independent HVAC systems, one serving the second floor and the other efficiently regulating the main floor and basement, ensuring optimal comfort throughout. This property was custom-built by a seasoned builder with over a decade of experience in crafting high-quality homes, reflecting superior craftsmanship and attention to detail. The laneway unit has its own dedicated water heater, forced air HVAC unit, laundry pair, and a modern full kitchen, which makes it a truly self-contained unit. There's also a flexibility of keeping the main floor of the laneway unit as an office and renting out the rest of the unit! Possibilities are endless! (id:60365)
121 Northview Avenue
Whitby, Ontario
Ready to Move-in Condition & Priced to Sell!!! Don't miss out on the opportunity to own this unique, charming four bedroom home in the most desirable and family friendly, quiet and safe neighbourhood in Whitby. This is a professionally landscaped property. Large lot size of 75'x200' includes a garden shed. This home has additional large space in garage extension for endless opportunities/potential which can be used for multiple purposes- to run home based business, for storage, showroom, large office, family/entertainment room etc...it's ready to fit your vision. This home has a Very large driveway parking for 8. Plenty of natural light throughout. Great location close to all amenties, walking distance to public transit, shopping, mosque, church, minutes to Hwy 401 and schools. This is a well maintained home and shows a clear pride of ownership. Primary bedroom on main floor. Large windows in Living room and Kitchen overlooking the front garden. Family room with walk-out to backyard. Second floor with Three bedrooms, bathroom and large walk-in closet with extra storage space. Finished basement with above grade windows, features a very large rec room, laundry room, cold cellar and furnace room. This home features attached heated and insulated garage with a workshop. The mudroom provides easy access to side entrance, backyard and garage. This home also has a large Attic for additional storage space, personalize the space or even finish it to your liking and make it into an extra living space. The large frontage allows easy access from the side of the house to the back of the house - drive a vehicle, tractor, or park a mobile home in the back. Homes like this are rare! come see for yourself. (id:60365)
102 - 29 Rosebank Drive
Toronto, Ontario
Condo townhouse in a prime Scarborough location! Beautifully updated 2 + 1 bedrooms, 1.5 bathrooms, two-storey condo townhouse with fresh paint, new flooring and LED lighting throughout. Features include in-suite laundry, two underground parking spaces with direct basement access, and a bright open-concept layout. Superb location: just steps to TTC and transit hubs, minutes to Highway 401, the vibrant Scarborough Town Centre , and the Centennial College & University of Toronto Scarborough campus - perfect for students, faculty or families alike. Walk to parks like Thomson Memorial Park (with tennis courts, fields and green space) and cultural spots such as Guild Park and Gardens (unique outdoor ambiance on the Bluffs) . Just a short ride to shopping, dining and recreation: restaurants, cafés, a movie theatre and events right at Scarborough Town Centre. You'll find day-to-day convenience at your doorstep - grocery stores, banking, fitness centres and community services are all easily accessible. The neighbourhood is safe and family-friendly, ideal for first-time home-buyers, down sizers or investors seeking a move-in-ready home in a high-demand corridor. (id:60365)

