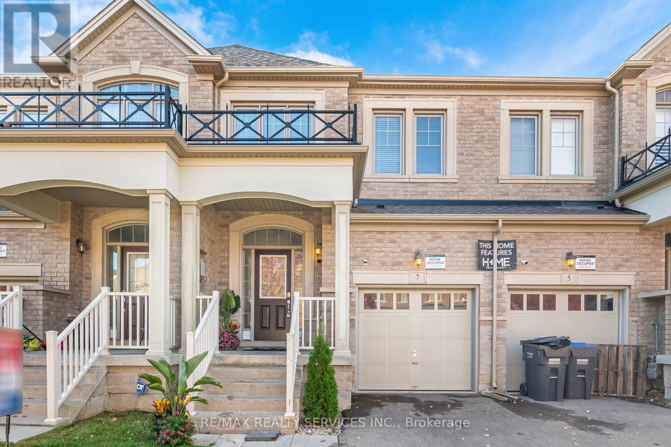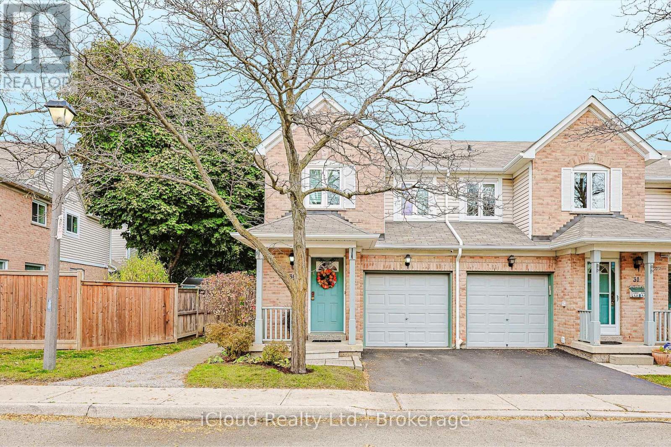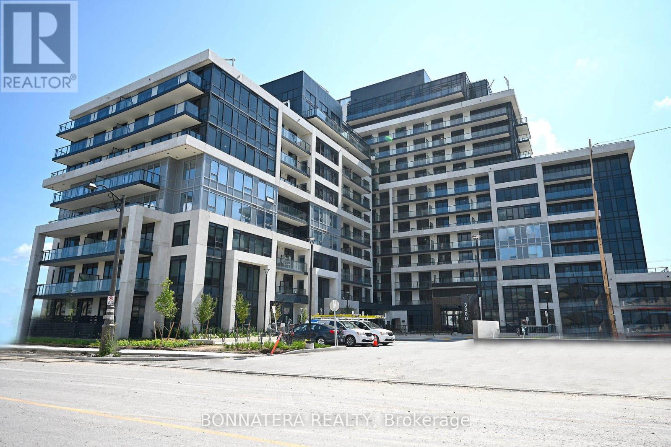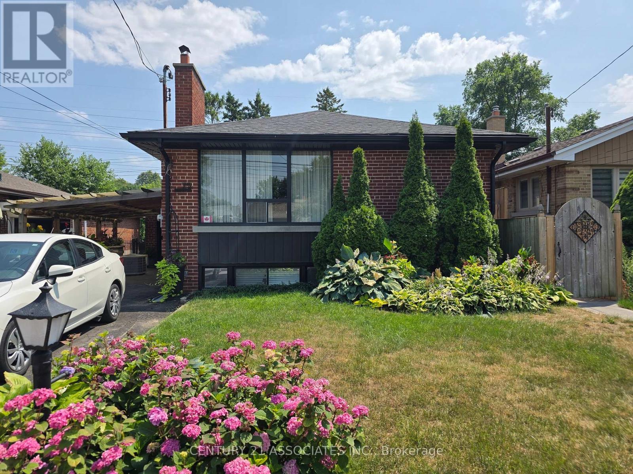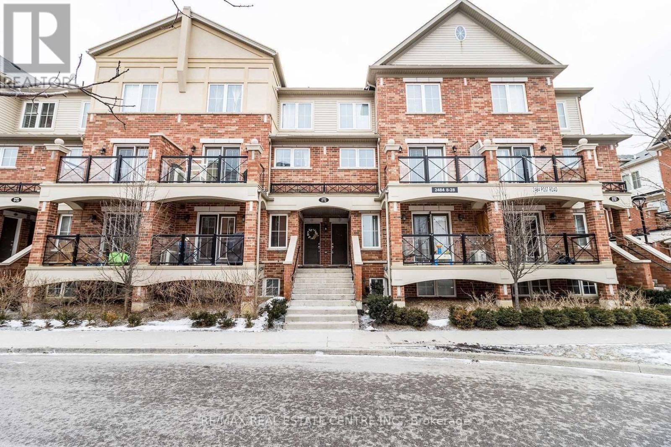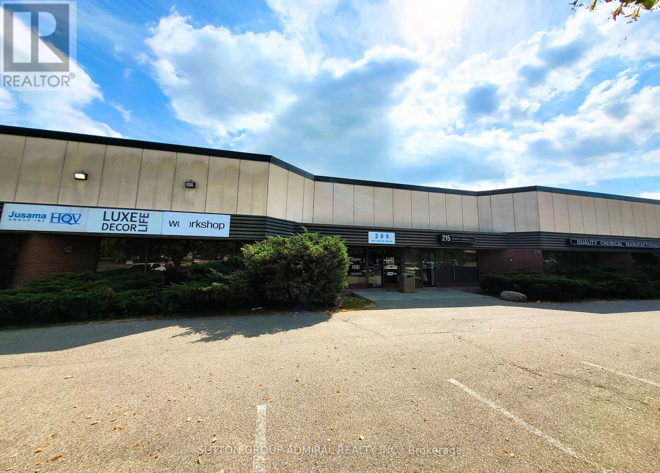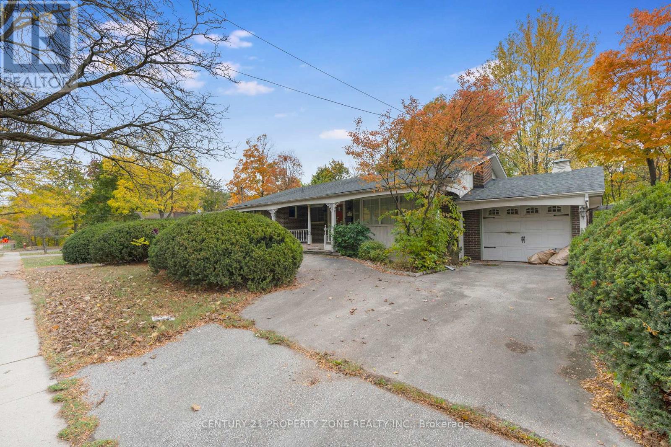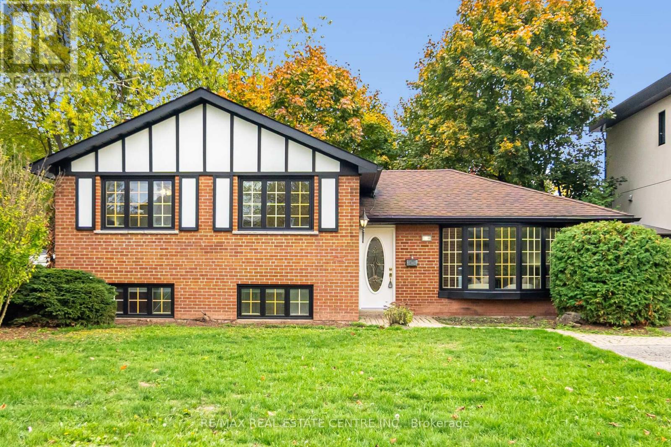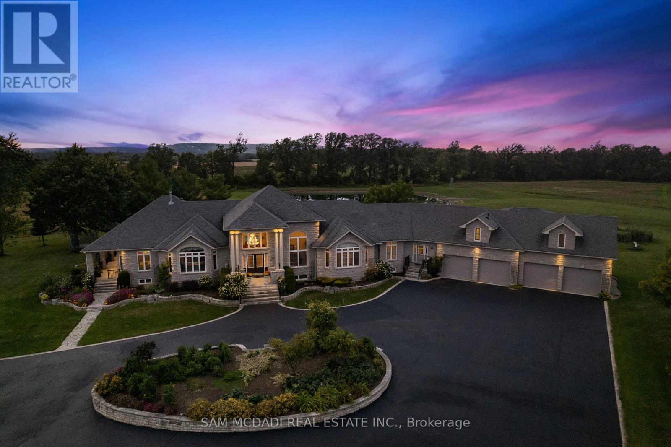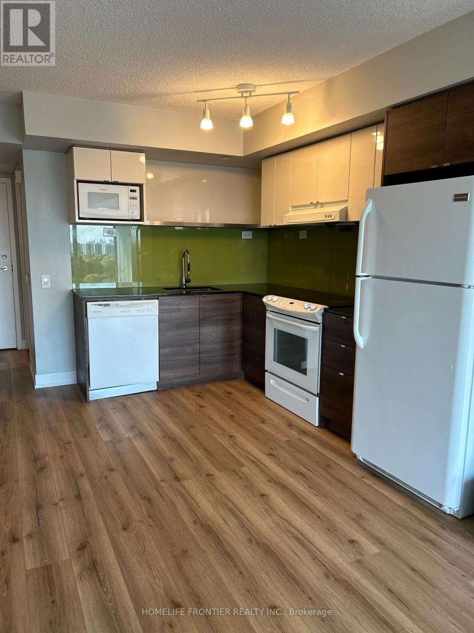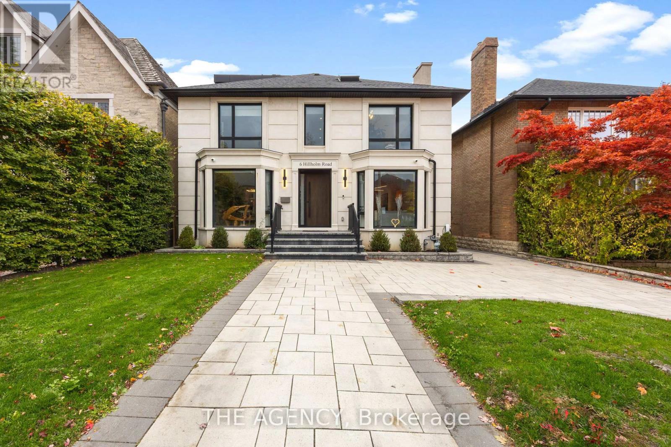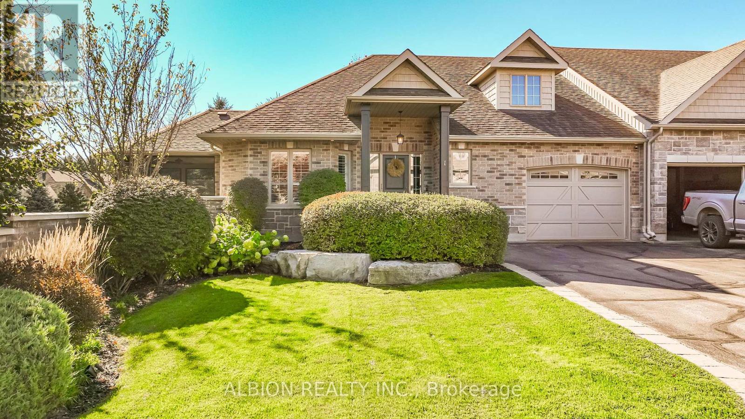7 Lady Evelyn Crescent
Brampton, Ontario
Absolutely Gorgeous Town Home On The Mississauga Border Near Financial Dr With Hardwood T/O Main, A Modern Espresso Kitchen Cabinetry With Granite Countertops Stainless Steel Appliances Pot Lights & More Walkout From The Main Floor Great Room To A Beautiful Patio, Deck And Backyard Ideal For Family Get Togethers & Entertaining. Rich Dark Oak Staircase With Iron Pickets & Upper Hall. Enjoy The Convenience Of The Spacious Upper Level Laundry Room & 3 Large Bedrooms With Large Windows & Closets. The Master Bedroom Boasts Large Walk-In Closet & Luxurious Master En-Suite Bath With Soaker Tub & Separate Shower With Glass Enclosure. Ideal Location Close To Highways , Lion Head Golf & Country Club & Mississauga. Excellent Condition Must See!Brokerage Remarks. (id:60365)
30 - 5958 Greensboro Drive
Mississauga, Ontario
Welcome To This Beautifully Upgraded End-Unit Condo Townhouse That Offers The Comfort And Privacy Of A Semi Detach Property Located In The Heart Of Central Erin Mills. This Property Features 3 Bedrooms, 2.5 Bathrooms, Hardwood Flooring Throughout, Modern Kitchen (Gas Stove) With Granite Countertops And Stainless Steel Appliances, A Framed Basement With Rough-Ins For A Bathroom And A Spacious Enclosed Backyard Perfect For Entertaining Or Relaxation. This Property Has Over $75,000.00 In Upgrades Including But Not Limited To The Kitchen, All Bathrooms, New Windows, Light Fixtures & Potlights, Baseboards, Closets, Upgraded Mechanical Systems & More. Located Near Top-Rated Schools (Vista Heights, John Fraser SS), Transit (Meadowvale Go Station). Erin Mills Town Centre & UTM. It Has Easy Access To Highways 403 And 401. Surrounded By Over 17 Parks And Has Over 50 Recreation Facilities Close By. Also Close To Local Pubs And Restaurants. This Property Is A Perfect Blend Of Luxury, Family, And Convenience. (id:60365)
626 - 3200 William Coltson Avenue
Oakville, Ontario
Introducing Upper West Side Condos. This Gorgeous 1 Bedroom + Den Features An Open-Concept Kitchen With Stainless Steel Appliances, a Brightly Lit Layout, Ensuite Laundry And an Open Balcony. Luxurious Amenities include; Concierge, Entertainment Kitchen, Deluxe Party Room, Elevated Rooftop Terrace, Fitness & Yoga Studio, 24hr Security, Spacious Work-From-Home Area, and More! Don't Pass Up This Opportunity At One Of Oakville's Highest Demanding Communities! (id:60365)
(Bsmt) - 75 Coney Road
Toronto, Ontario
Beautiful nearly new private basement suite in smoke free owner occupied home! Private separate side entrance with lighting! Rented only once before! Freshly painted! Includes utilities, monthly cleaning, and parking for one small car on the driveway! Bright & modern open concept kitchen with breakfast bar & ample cupboard & counter space combined with living area offering plenty of light from the large above grade window! All kitchen appliances are almost new! Spacious bedroom with large closet plus 3 piece ensuite bathroom with separate shower! Ensuite laundry closet with stacked washer & dryer! Easy access to shopping, walk to TTC bus at Royal York or Islington! One bus to subway and GO! Close to No Frills, shopping, restaurants, etc. Seeking AAA tenant with great credit score! Ideal for a single person or young couple! (id:60365)
13 - 2484 Post Road
Oakville, Ontario
Bright 2-Bed, 2-Bath Stacked Condo Townhouse in Uptown Oakville (Dundas & Trafalgar / River Oaks Area)Well-cared-for two-storey townhouse in a highly sought-after, family-friendly neighborhood. The main level features a bright open-concept living space with laminate flooring and comfortable carpeted stairs. Enjoy a functional kitchen layout and a cozy balcony perfect for morning coffee. Bedrooms are comfortably finished and well-sized.Located steps from parks, ponds, playgrounds, trails, and multiple grocery stores. Close to top-rated schools, shopping plazas, public transit, Oakville Trafalgar Hospital, and just 10 minutes to major highways and 10 minutes to the GO Train for easy commuting. Additional Highlights: 1 underground parking space conveniently located near the closest entrance to the unit. 1 storage locker included. Ideally positioned not too close to garbage drop-off (no noise/odors) but still convenient. East-facing unit: enjoys morning sun but stays cool in afternoon summer heat. Quiet, respectful neighbors and a well-maintained complex. Google Nest thermostat for easy temperature control from your phone. Water included in rent. This home is perfect for families, professionals, and commuters seeking comfort, convenience, and a welcoming community. (id:60365)
215 Dolomite Drive
Toronto, Ontario
** Fabulous, Extremely Well Maintained Industrial Building ** Rare Opportunity ** Ideal for Owner User or Investor ** Dufferin and Steeles Corridor ** 2 Warehouse Units but could be combined ** Leases expire March 31, 2026 ** Long Standing Tenants willing to sign new leases (one tenant is the Seller) or vacate ** 4 Truck Level Shipping Doors, 1 Drive-In Shipping Door ** Excellent turn radius and full shipping access for 52' containers ** 1.82 Acre ** Recently Repaved (2023) ** Roof Replaced (2018) ** Ample Surface Parking for 40+ Vehicles ** 200 Amp 600 Volt Power ** Great Access to Dufferin Street/407/401 ** DON'T MISS THIS OPPORTUNITY *** (id:60365)
5014 Spruce Avenue
Burlington, Ontario
A rare and exciting opportunity awaits in one of Burlington's most sought-after neighbourhoods. This detached bungalow sits on a massive 100 ft x 138.58 ft lot, offering endless potential for redevelopment, renovation, or building your dream home. The existing home spans approximately 1,750 sq. ft. above ground plus a full basement, providing a solid foundation for those looking to restore or redesign. City-approved plans for new construction are already in place-saving you valuable time and allowing you to start your project right away. Whether you're an investor looking for your next opportunity or a homeowner wanting to create a custom residence, this property checks every box. Located in a quiet, mature area of Burlington, the property is surrounded by newly built luxury homes and tree-lined streets. Enjoy close proximity to top-rated schools, parks, trails, shopping, restaurants, GO Transit, and major highways-a perfect blend of convenience and community charm. Don't miss this exceptional opportunity to bring your vision to life in one of Burlington's finest locations! (id:60365)
5288 Mericourt Road
Burlington, Ontario
Welcome to this stunning 3-level side split, nestled in the heart of the highly desirable Elizabeth Gardens neighborhood. Located within walking distance to the lake, this home offers the perfect blend of tranquility and convenience. Situated in an area surrounded by custom homes, this property stands out with its immaculate upkeep and inviting curb appeal. Step inside to discover a spacious, light-filled interior that has been lovingly maintained. Ideal for families or anyone seeking a peaceful, community-oriented lifestyle near the water. Hardwood flooring throughout and a modern kitchen featuring a skylight, pot lights, and a walkout to a spacious deck perfect for entertaining. The outdoor space includes two gazebos and a large, fully fenced backyard, providing privacy and room to enjoy the outdoors. The finished lower level offers a cozy rec room, a 2-piece bathroom, and a convenient walk-up to the back yard ideal for families or those needing additional living space. Don't miss your chance to own a home in one of Burlington's most sought-after communities. (id:60365)
5431 Appleby Line
Burlington, Ontario
Welcome to a truly rare private estate at 5431 Appleby Lane with 87 acres of uninterrupted countryside elegance just beyond the city. Commanding attention from the very first glance a custom-designed over 19-ft entry gate offering both elegance and security, sets the tone for the prestigious property it guards. Decorative lighting fixtures provide dramatic nighttime illumination, while automated access control ensures privacy and peace of mind. Ideal for those seeking privacy, prestige, and a secure entryway to a vast estate, this gate is more than just an entrance. It's a bold architectural feature that sets the tone for the extraordinary property beyond. This custom estate offers more than 9,300 sq ft of finished living space with four bedrooms and four bathrooms above grade plus an additional bedroom and two baths in the fully finished lower level, providing flexibility for family, guests, or staff. Designed for scale and warmth, the home places the primary suite and a second bedroom on the main level, with two more bedrooms upstairs; main rooms features 18ft ceilings. Rich Cheery hardwood runs through principal rooms and the chefs kitchen includes granite counters, built-in oven and microwave, and high end appliances; a gas fireplace anchors the main living area with premium finishes throughout. The lower level contains two recreation areas and carpeted family spaces for comfort. The Noise insulated basement has a 1200 sq ft cold cellar. Outdoors is a private resort with a finished inground pool set among interlocking patios and multiple ponds, expansive lawns and woodlands, plus room for hobby farming, equestrian use, or future development. Four garage bays, ample guest and equipment parking, a septic system and water cistern complete the property, with mechanical independence provided by two owned furnaces, two owned air conditioners, and two owned hot water tanks. Book a private showing today to experience the scale and serenity in person. (id:60365)
2105 - 72 Esther Shiner Boulevard
Toronto, Ontario
Heart Of North York! Tango 2 Condo @ Concord Park Place. 1 Bedroom + 1 Den. Fantastic Unobstructed South View. Steps To Bessarion/Leslie Ttc Station, Go Station, Ikea, Schools, Parks, Shopping, Restaurants. All Amenities, Pool, Concierge, Gym, Etc. (id:60365)
6 Hillholm Road
Toronto, Ontario
There's something about this home that feels different the moment you arrive. Tucked away on a quiet street in Forest Hill South, it doesn't try to impress - it simply does. The circular driveway curves gently toward a modern façade where glass and stone meet with quiet confidence. Inside, the warmth is immediate - radiant floors underfoot, sunlight streaming through tall windows, and a sense of calm that lingers in every corner. The main level flows with ease. A private office sits near the entrance, perfect for focused mornings, while the open living and dining areas invite connection. At the heart of it all, the kitchen is both refined and welcoming - twin islands, a striking wine wall, and space that seems designed for lingering conversations as much as cooking. Every inch feels intentional, every finish chosen to be both beautiful and lasting. Upstairs, the family room opens under soaring ceilings, its built-in sound system setting the stage for movie nights and quiet Sundays alike. The primary suite feels like a personal retreat, complete with a walk-in dressing room and spa-like ensuite. Each additional bedroom has its own bathroom, giving everyone space and privacy. The third floor brings a softer energy - a bright den framed by a skylight and balcony walkout, perfect for reading, working, or simply enjoying a quiet moment in the sun. Below it all, the lower level transforms into a place of balance and recreation: a fully equipped gym, sauna, wet bar, spacious lounge, and a private suite ideal for guests or a live-in nanny. Thoughtful touches like dual laundry rooms add everyday ease. Surrounded by the best of Forest Hill Village, from UCC and BSS to local trails and shops, this home offers a rare balance - elegant yet easy, sophisticated yet deeply livable. It's not just a place to stay, but a place to belong. A full list of inclusions and exclusions is available upon request. (id:60365)
Unit #1 - 8 Reddington Drive
Caledon, Ontario
OPEN HOUSE - Sun.Nov.9th - 2:00-4:00pm. Living the dream! Elegant lifestyle in scenic Legacy Pines adult community. Picturesque golf course setting. Stunning premium bungalow overlooking beautiful natural pond and forested views. Spotless well appointed home with upgrades galore. Gorgeous paladian window vaulted great room with stone wall & fireplace, family sized formal dining room, open concept chef's kitchen with custom pull out drawers in cabinetry, gleaming quartz counters, newer tile backsplash, fabulous centre island with wine rack, touchless faucet, pot-lites & undermount lighting. Amazing south facing custom built screened in Lanai with composite decking, natural gas firetable & bbq, and walkout to your own private patio. Retreat to the executive primary suite featuring custom walk in closet with organizers and spacious full ensuite. Main floor also includes a Pretty guest bedroom, full bath and laundry room. Direct access to spacious garage with Epoxy coated floor. Charming wainscotting leads you to the huge rec.room with above grade windows and another stone surround fireplace. Two more bedrooms or home office make this level complete. Well run self-managed condo lifestyle with just 6 homes in this condo pod. Make this your next home in this charming village setting, with nearby Albion Hills Conservation park, Palgrave walking trails and Caledon Equestrian Park. (id:60365)

