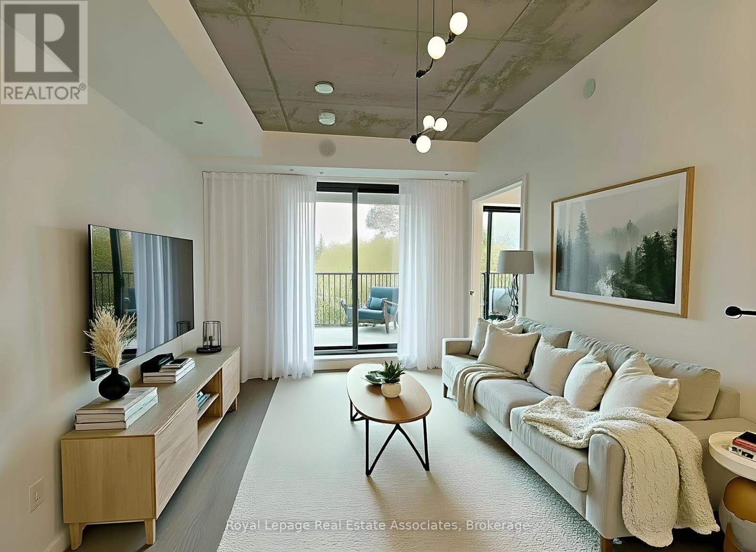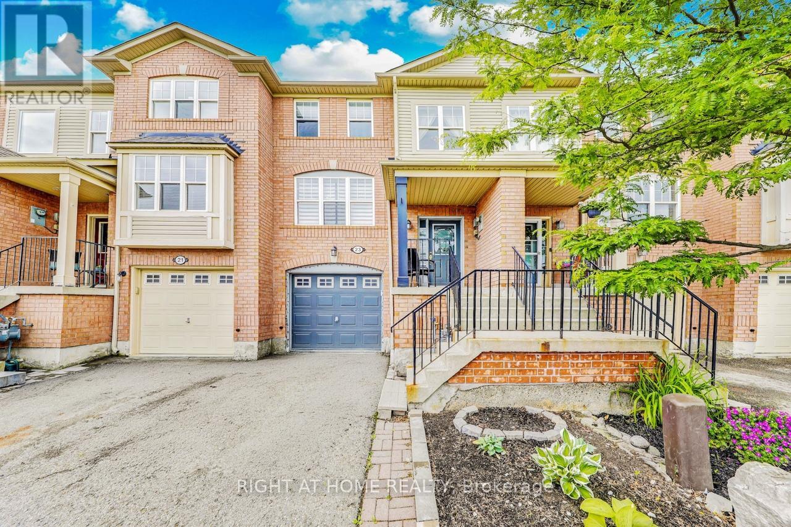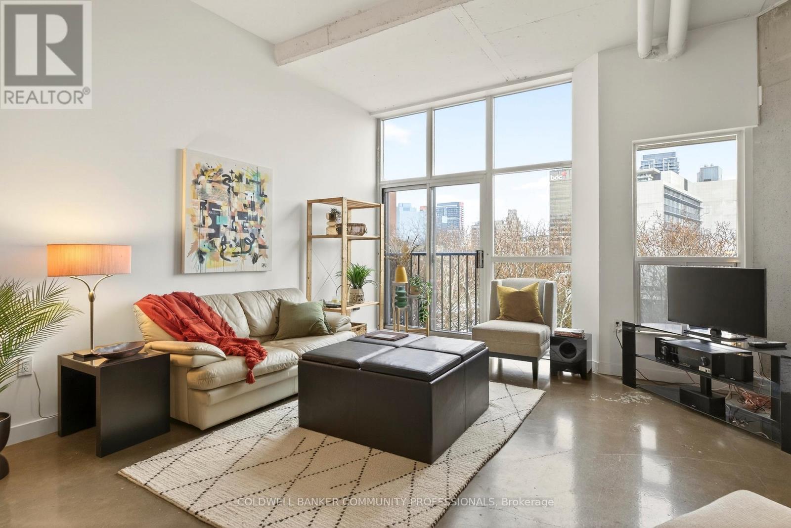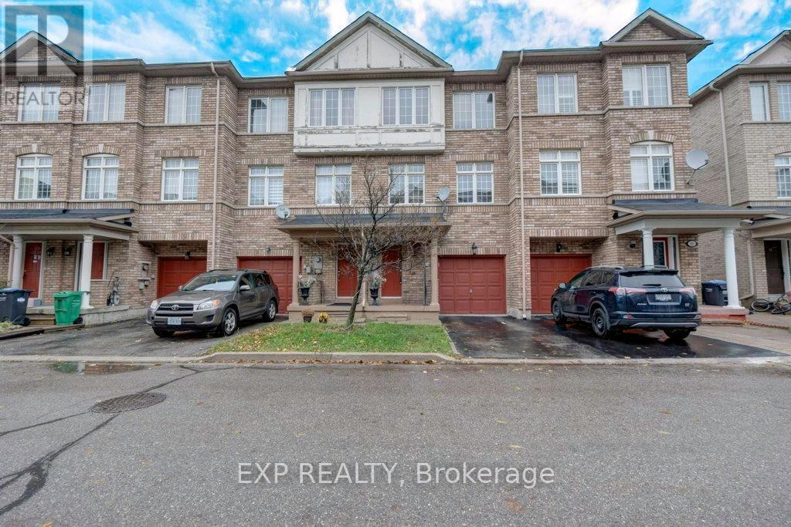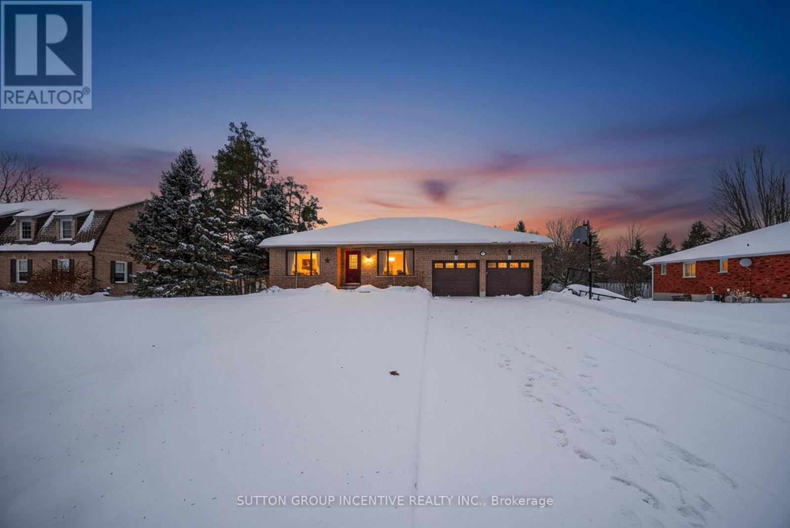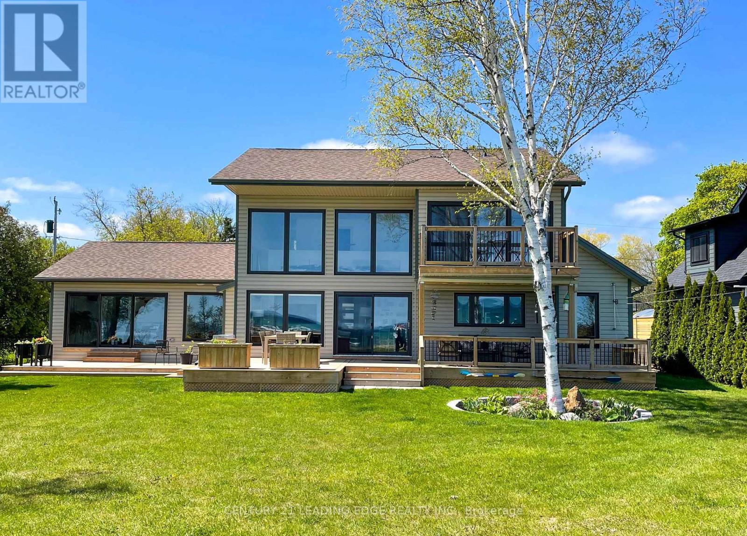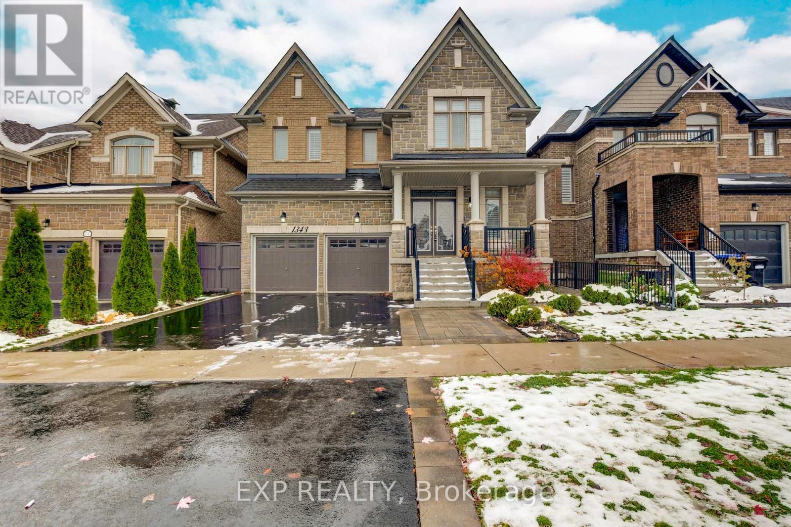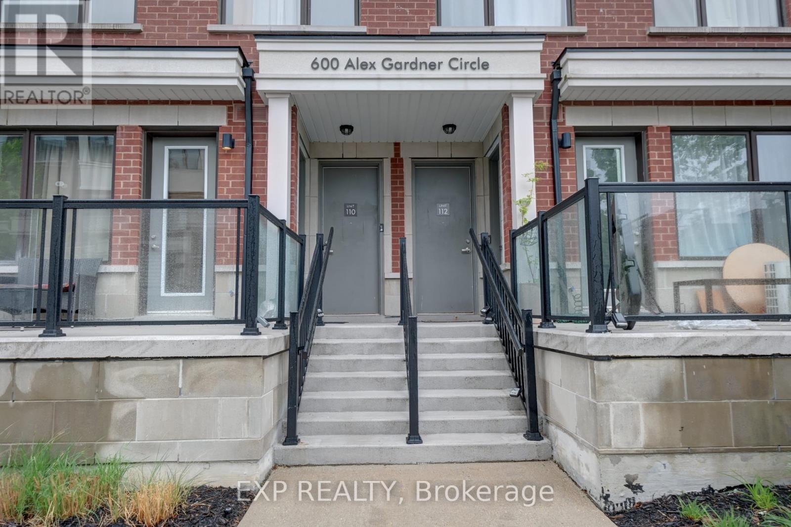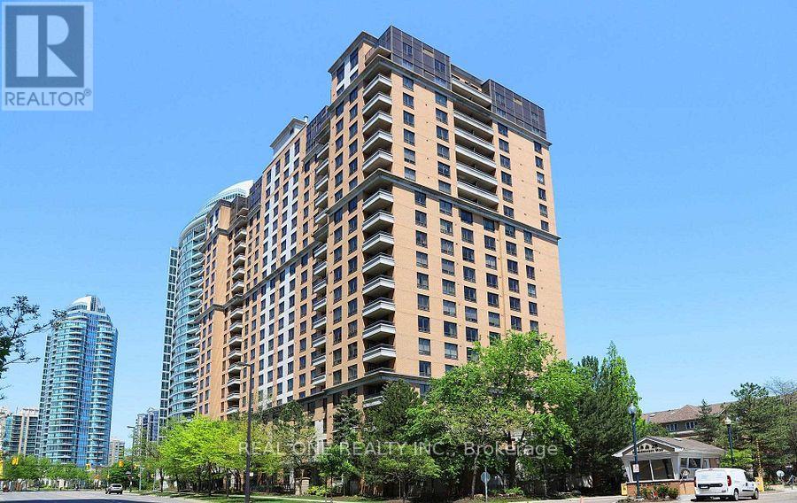404 - 1720 Bayview Avenue
Toronto, Ontario
Brand new, never lived in, design-forward residence perfectly placed in Toronto's highly desirable Mount Pleasant East community. This stunning 2-bedroom, 2-bathroom suite with a dedicated study blends modern luxury with rustic character. Its exposed concrete ceilings create an urban edge, while warm finishes and sleek details bring sophistication and comfort together in one harmonious space. The open-concept layout features a contemporary kitchen with premium appliances, quartz countertops, and stylish cabinetry. Both bedrooms offer generous closet space, with the primary suite including a beautifully appointed ensuite. Enjoy the convenience of in-suite laundry and the added bonus of parking. Leaside Common's thoughtful architecture combines traditional and modern brickwork for a distinctive facade, complemented by spacious terraces and boutique-style amenities that cater to every lifestyle. Step outside and experience the best of Midtown Toronto. Within just moments from Yonge & Eglinton's vibrant mix of shops, cafes, restaurants, and entertainment. TTC access right at your doorstep, Eglinton subway station and the new Laird Crosstown LRT within walking distance, commuting across the city has never been easier. Surrounded by top-rated schools, lush green spaces like Sherwood and Sunnybrook Park, and a strong sense of community, this residence offers the perfect balance of urban energy and neighborhood charm. Parking, Heat and Internet included. (id:60365)
1305 - 552 Wellington Street
Toronto, Ontario
Experience the epitome of luxury living at One Hotel Residences in this stunning 2-bedroom, 2-bath suite on the 13th floor. Thoughtfully designed with high-end finishes and an airy open-concept layout, Unit 1305 offers an unmatched blend of comfort, style, and lifestyle.This beautifully appointed suite features floor-to-ceiling windows, filling the home with natural light and showcasing vibrant city views. The modern kitchen boasts premium integrated appliances, sleek cabinetry, and a spacious island - perfect for cooking, dining, or entertaining. The primary bedroom includes a spa-inspired ensuite and generous closet space, while the second bedroom is ideal for guests, an office, or a tranquil retreat.Residents enjoy full access to the hotel's world-class amenities, including a state-of-the-art fitness centre, rooftop pool with iconic views, 24-hour concierge, valet services, room service, and on-site restaurants and lounges. Located in the heart of King West, you're steps from Toronto's best dining, nightlife, shopping, and parks.Perfect for end-users or investors seeking luxury, convenience, and exclusivity in one of Toronto's most sought-after buildings.Your 5-star lifestyle awaits at One Hotel Residences. Includes gas stove, washer and dryer, stainless steel appliances (fridge, microwave, gas range and oven), blackout blinds in the bedrooms. Enjoy all the fantastic amenities offered at 1 Hotel! (id:60365)
23 Seed House Lane
Halton Hills, Ontario
Welcome to this beautifully upgraded freehold townhouse in the heart of Georgetown. Designed in a modern style, this spacious home features 3 bedrooms and 3 bathrooms across a bright, functional layout.The main floor offers an open-concept kitchen with granite countertops, stainless steel appliances, and a stylish backsplash - perfect for everyday living and entertaining. The spacious living room includes pot lights, hardwood floors, and a walkout to a beautifully maintained backyard.Upstairs, the primary bedroom boasts a walk-in closet and a private 3-piece ensuite bath. Two additional bedrooms include generous closets and a second 3-piece bathroom. Enjoy the convenience of inside access to the garage and a laundry area with walkout to the backyard.This property also features a low POTL fee covering snow and garbage removal for worry-free maintenance. Located within walking distance to Georgetown Marketplace, schools, parks, and local shops - this home offers comfort, convenience, and modern style.Perfect for first-time home buyers or anyone looking to enjoy easy living in a desirable location! (id:60365)
9 - 9 Ashton Crescent
Brampton, Ontario
Freshly painted and move-in ready, this bright and spacious end-unit townhouse offers modern living in a highly desirable area. The open-concept kitchen features a stylish backsplash, stainless steel appliances, and plenty of natural light - perfect for entertaining family and friends.The upper level includes three generously sized bedrooms and a beautifully updated bathroom. The lower level offers a comfortable recreation room with a walk-out to the backyard, ideal for relaxing or hosting guests.Enjoy the fantastic amenities including an outdoor pool, meeting room, and visitor parking. Conveniently located within walking distance to shopping, parks, schools, and public transit.Perfect for first-time home buyers or families looking for comfort and convenience! (id:60365)
503 - 66 Bay Street S
Hamilton, Ontario
What do you want from an industrial style condo? Convenient downtown location, underground parking, concrete floors, 10'7" tall ceilings and open concept living. The Core Lofts at 66 Bay St S offer all of this and more. This 1 bedroom + den east facing unit, features a spacious main bedroom, with the option of a 2nd for guests, or feel free to use that space for your office, gaming area or library. The main living area is perfect for entertaining with granite counters, island and floor to ceiling windows looking out at some of the city's best modern architecture including the Stanley Roscoe designed City Hall, and the 70s modernist Stelco Tower by Arthur C.F. Lau. Building amenities include an exercise room, rooftop terrace and a party room. You have all the best of downtown at your fingertips, walking to the farmers market, shows at the new TD Coliseum, tons of fantastic restaurants and shops on Locke St, James N and South as well. (id:60365)
13 - 7035 Rexwood Road
Mississauga, Ontario
BEING SOLD " AS IS WHERE IS" (id:60365)
36 Nicholson Crescent
Springwater, Ontario
Snow Valley! Great potential in this nice sized all brick ranch bungalow on a sprawling 100 x 200 ft lot. Good size kitchen & breakfast area walk out to decking and spacious backyard. Bright living room overlooking front grounds. Primary bedroom with walk thru closet and 3 piece ensuite. 2 other spacious bedrooms on main level & full bathroom. Mudroom with inside entrance from double garage to the kitchen. Lower level offers ability to have an extra 2 bedrooms if needed, or gym/office area. Rec room is huge and offers a warm cottage feeling. Some rooms have been virtually staged (id:60365)
29 St. Clair Street
Collingwood, Ontario
Welcome to The Lake House - a bright & airy 5 bedroom lakeside retreat on the stunning shores of Georgian Bay, with a separate 1 bdrm Coach House, available for rent together or individually. This charming property boasts a sandy beach shoreline & the perfect setting for both relaxation & adventure. In the main house, the primary bedroom offers breathtaking views of the bay, along w a spacious dressing area & a luxurious ensuite bathroom. The ground floor also features another primary suite with own ensuite, offering comfort and privacy. The fully equipped kitchen is perfect for cooking & entertaining, and the dining room comfortably accomodates a large group for memorable meals. Enjoy cozy moments in the living area w gas fireplace, ideal apres-ski drinks or quiet evenings after a day on water or slopes. Step outside to the expansive deck, which offers a covered seating area and hot tub with spectacular lake views. The outdoor amenities also include a waterside fire pit, perfect for evening gatherings and enjoying the sunset. Upstairs, The Lake House has three additional bedrooms: one with a queen bed, another with a king bed and private balcony overlooking the bay, and a third with two single over double bunk beds. There's also a convenient full bathroom for your guests. The Coach House offers a cozy, private retreat w a fully equipped kitchen, a comfortable family room w heated floors, and a separate bedroom with a queen bed. It's perfect for extra guests or as a peaceful getaway space. Additional features include a home office, large outdoor dining area, trail bikes, a paddleboard, two kayaks, snowshoes and cross country skies for your outdoor adventures. Whether you're looking to explore the bay, enjoy a quiet weekend away, or host a memorable family reunion, The Lake House is the perfect destination for your next getaway. Monthly spring season rate posted (April, May), both Lake House & Coach House. Also available for 2 month lease at $8K. (id:60365)
1343 Lawson Street
Innisfil, Ontario
BEING SOLD "AS IS WHERE IS" (id:60365)
209 - 275 Renfrew Drive
Markham, Ontario
RELOCATE YOUR BUSINESS TO THIS HIGH-PROFILE OFFICE BUILDING IN THE HIGH-DEMAND LOCATION OF BUTTONVILLE, BRIGHT, UPDATED & BUILT-OUT SECOND FLOOR 2752 SQ. FT., 7 OFFICES, KITCHENETTE, LARGE OPEN BULL PEN AREA, RECEPTION AREA, 2 ENTRANCES TO UNIT. AVAILABLE IMMEDIATELY VACANT, ACROSS FROM BUTTONVILLE AIRPORT, EASY ACCESS TO MAJOR HIGHWAYS, STEPS TO PUBLIC TRANSIT, FLOOR PLAN ATTACHED TO LISTING, ELECTRIC CAR CHARGER STATION ON-SITE IN PARKING AREA, RENTAL ESCALATIONS YEARS 2-5, PLEASE NO SCHOOL, RETAIL, MEDICAL, TRAINING USES!! (id:60365)
112 - 600 Alex Gardner Circle
Aurora, Ontario
Nestled in the heart of Aurora at Yonge & Wellington, this modern stacked townhome offers over 1,337 sq ft of stylish, upgraded living space in the sought-after Aurora Heights community. Spread across three bright and functional levels, this home strikes a perfect balance between comfort and convenience. The main floor features an open-concept layout with a sleek kitchen that showcases granite countertops, a ceramic backsplash, stainless steel appliances, pendant lighting, and generous counter space, ideal for both casual meals and entertaining. The living area is enhanced with a custom wood accent wall, electric fireplace, built-in bookshelf, pot lights, laminate flooring, and custom window treatments. A family-sized dining area with built-in bar cabinetry and a 2-piece powder room complete the main floor. Upstairs, the spacious primary retreat offers a 3-piece ensuite, walk-in closet, double closet, and a private balcony. The second bedroom features a double closet and a large window, and is conveniently located near a 4-piece bath and laundry facilities. The showstopper is the massive private rooftop terrace, an entertainer's dream with faux grass, wood-panel flooring, and glass privacy fencing, perfect for BBQs, relaxing, or hosting friends under the open sky. Extras include oak staircases, one underground parking space, and a storage locker. Built by Treasure Hill, this home is ideally located just steps from downtown Aurora, shops, restaurants, transit, and more, with easy access to the Aurora GO Station, Highway 400 & 404. Urban living at its finest, walking distance to all amenities! A must see! (id:60365)
1105 - 18 Sommerset Way
Toronto, Ontario
Yonge/Finch Luxurious Tridel Built Extremely Well Managed Building In Heart Of North York; Bright Beautiful South View. Fresh Painting Throughout, Crown Moulding. Eligible For Mckee & Earl Haig; Well Maintained Gated Community With 24 Hrs Security. Amenities Include Indoor Pool, Gym, Party Room, Pool Jacuzzi Tub, Billiard Room, Guest Suites And Sauna, Indoor Car Wash, Free Visitor Parking, All Utilities (Gas/Electricity/Water) Included. Step To Finch Subway Stn, Supermarkets, Restaurants, Parks. Move-In Condition! (id:60365)

