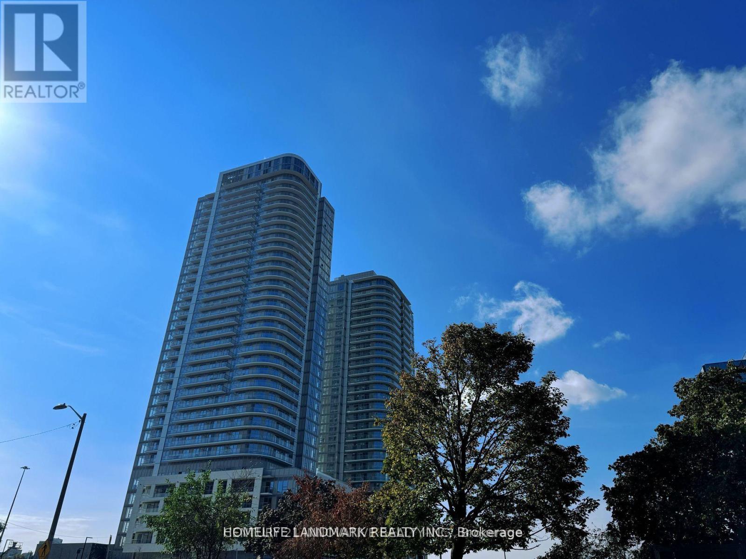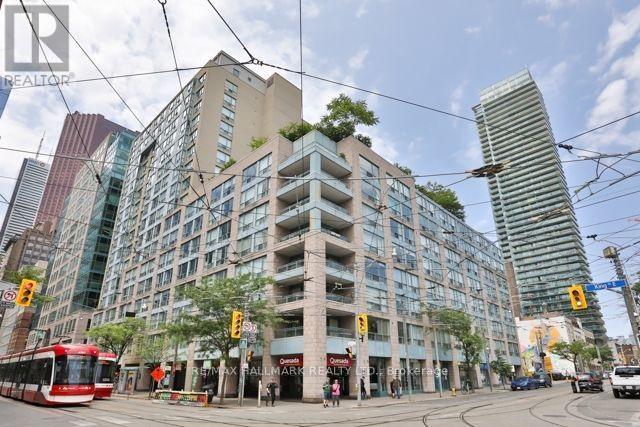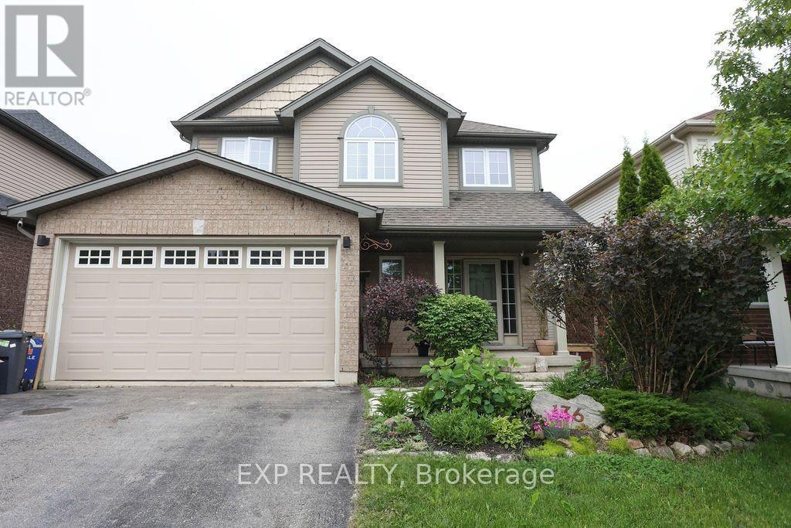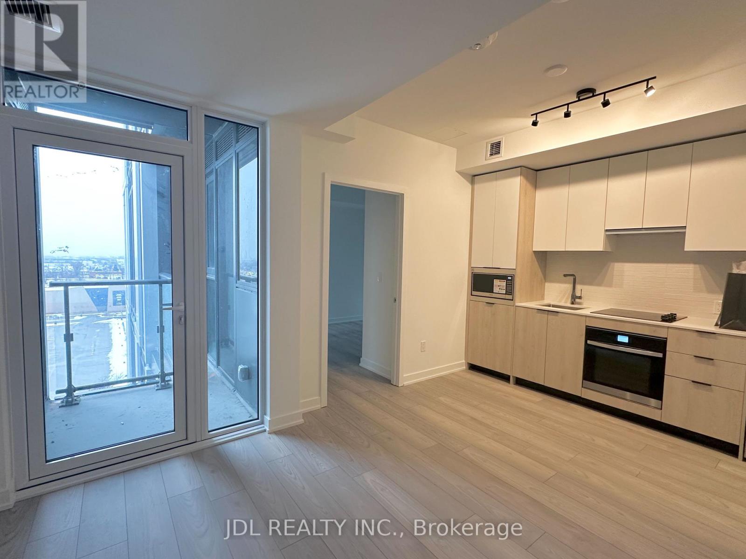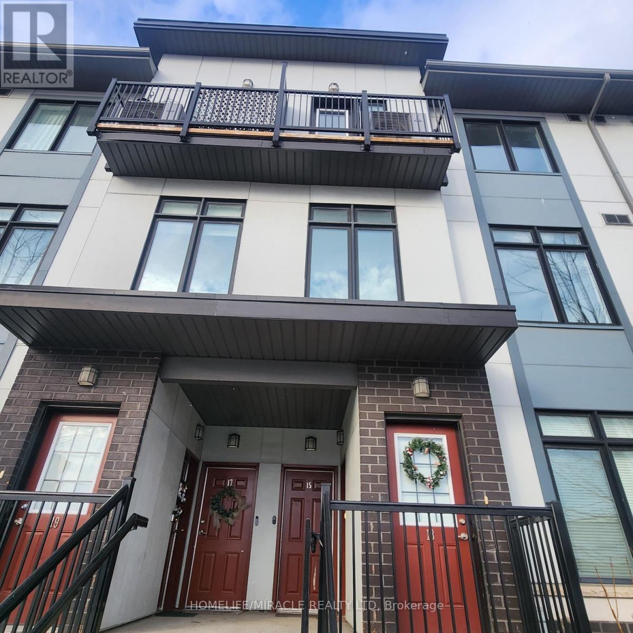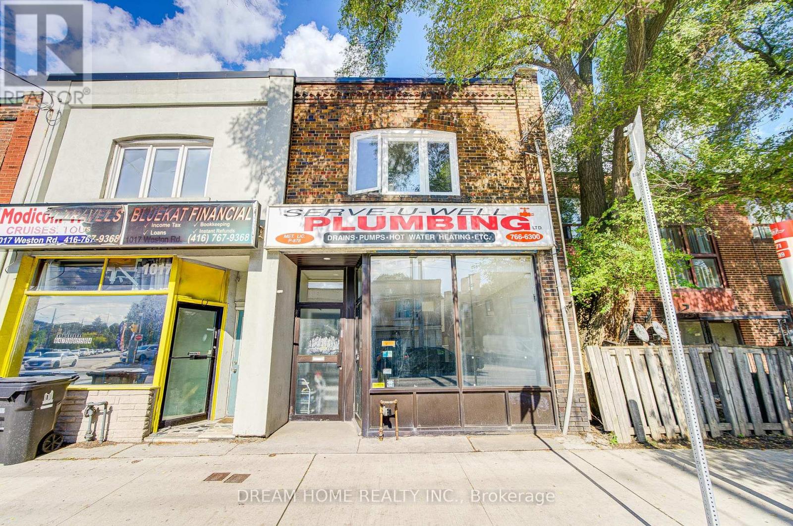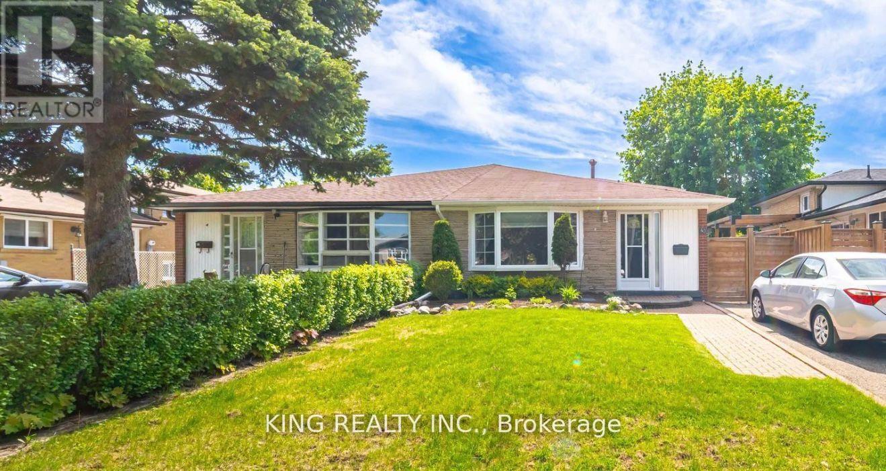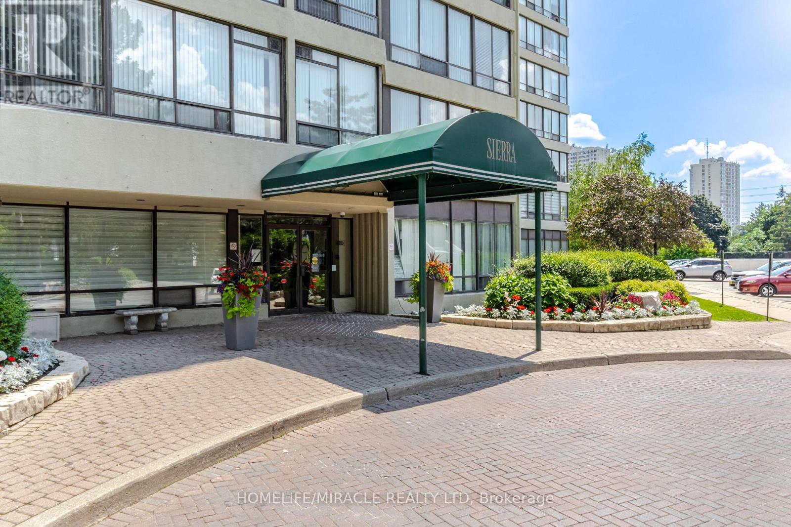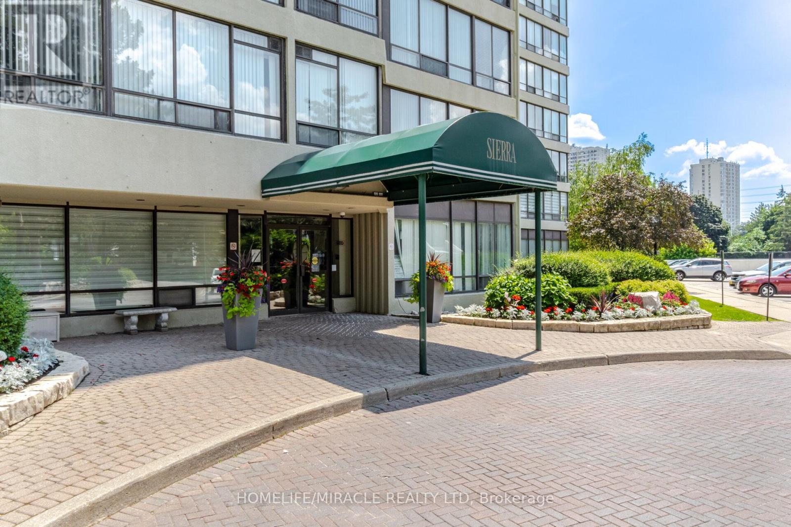2716 - 2033 Kennedy Road
Toronto, Ontario
Welcome to ''K Square'' 1+1 Condo In The Heart Of Scarborough! Main Floor 9 Ft Ceiling. Den Could Be A Second Bedroom Or A Study/Office. Open Designed Kitchen With Stone Countertop, Undermount Sink & Soft-closing Cabinets! Premium Quality Energy Star Built-In Appliance Include Refrigerator, Cooktop & Dishwasher! Floor To Ceiling Windows In Living Room And Masterroom! 4 Pcs Bath W/Stonetop Vanities And Soaker Tub With Full Height Ceramic! Walk Out To Large Balcony With Unobstructed North And West View! Energy Saving Construction Materials! Low Flush Toilets For Water Efficiency In Bathrooms.Close to Shopping plazas, TTC, Hwy 401. Only Steps Away To The Closest TTC Bus Stop. (id:60365)
23 - 1 Marquette Avenue
Toronto, Ontario
Meet me at The Marquette! A sophisticated, newly renovated boutique-style building perfectly located just south of Wilson Avenue on Bathurst Street, with transit right at your doorstep.This beautiful and spacious two bedroom unit offers large, bright windows and a stylish galley kitchen featuring quartz countertops, a seamless slab backsplash, and stunning cabinetry with gold hardware***no expense spared***. Every detail has been thoughtfully designed and finished with high-end materials throughout, making this fully renovated suite anything but ordinary.Building amenities include a fitness room, on-site coin-operated laundry, optional parking ($100/month outdoor or $150/month garage). Hydro and water are extra.Enjoy Starbucks right across the street. The building is minutes from Wilson Station, Highway 401, Baycrest Public School, Baycrest Park & Arena, Yorkdale Mall, shopping, parks, and walking trails.Welcome to luxury living-welcome to The Marquette! (id:60365)
Unit 2 - 1169 Davenport Road
Toronto, Ontario
Newly Built 2 Bedrooms and 2.5 Bathrooms With High-End Finishes. Modern Kitchen With Open Concept Living And Kitchen/Dining Room. High Ceilings, Radiant Heated Concrete Floors On The Lower Level.. Walker's Paradise, Close To Transit And, Parks. **EXTRAS** Ss Appliances Incl: Fridge, Gas Range, Dishwasher, Micro Hood Fan. Washer & Dryer, BBQ Gas Line All Electric Light Fixtures. Tenant Pays Hydro/Enbridge and Hot Water Tank Rental. (id:60365)
216 - 92 King Street E
Toronto, Ontario
This One-Bedroom + Den Residence In The Highly Coveted King Plaza Is Conveniently Located In The Heart Of The Financial District And Will Be Your Own Private Downtown Oasis! The Expansive, South-Facing Floor Plan Offers Bright & Functional Living & Dining Rooms - Perfect For Entertaining. The Enclosed, Well-Defined Kitchen Features An Abundance Of Storage And Overlooks The Living & Dining Areas. The Spacious Primary Bedroom Retreat Includes A Large Double Closet With Mirror Doors. The West-Facing Den Provides Great Views Of The Garden And Is Ideal For A Home Office, Nursery Or Guests. The World Class Amenities Will Make You Feel Right At Home. King St streetcar is right outside your front door and only 1 block to the King/Yonge subway station for easy commute. Steps to the Financial District & St. Lawrence Market and easy walking distance to the Distillery District. All utilities are included in the maintenance fees! Amenities include 24 hr concierge and fantastic rooftop terrace with BBQs (id:60365)
9 Erskine Avenue
Toronto, Ontario
Long Time Established Dry Cleaner Depot With Loyal Clientele, Excellent Location Close to Yonge and Eglinton, Very High Traffic & Demanding Vibes, Surrounded By High Rise Residential Commercial & Professional Businesses, Newer Counter & Conveyor, Sewing Machine, Business Can Be Expanded With More Corporation Contact. (id:60365)
Bsmt - 136 Fleming Way
Shelburne, Ontario
Spacious, bright and exceptionally clean 1 bedroom, 1 bath basement apartment. Partially furnished with a Murphy bed and dresser. Separate entrance and Ensuite Laundry. 1 parking space on the driveway. Under stair storage area. Most importantly, utilities included. Minutes away from Hwy 124, Hwy 89, Hwy 10, shops, groceries and restaurants. (id:60365)
823 - 1007 The Queensway
Toronto, Ontario
Brand new, never lived-in 1-bedroom unit at The Verge condos. This cozy, modern suite features an open-concept layout, sleek contemporary cabinetry, and floor-to-ceiling windows that fill the space with natural light. Located steps away from Sherway Gardens, with Costco, IKEA, a wide array of shopping and fantastic dining options, Cineplex, and more just around the corner. Public transit is right at your doorstep, and you'll have easy access to Highway 427 and the Gardiner Expressway, making commuting a breeze. (id:60365)
14 - 630 Rogers Road
Toronto, Ontario
Welcome to 630 Rogers Rd. Unit 14. This Amazing 2 Bedrooms & 2 Washrooms Spacious Townhome Offers The Perfect Blend Of Modern Living And Convenience. Open Concept Living, Dining & Kitchen, 9 Ft Ceilings, Stainless Steel Appliances, And Large Windows That Allow For Lots Of Natural Light. Convenient Main Level Laundry Access. Primary Bedroom Has A Walk-In Closet & Semi-Ensuite. 2nd Bedroom Features A Juliette Balcony And Laminate Floors. Property Is Located Close To Public Transit, Parks, Schools, And Retail Plazas. (id:60365)
1015 - 1015 Weston Road
Toronto, Ontario
A rare mixed-use opportunity in a rapidly growing neighborhood.Main Floor:Prime street-front retail space with wide frontage, excellent exposure, and abundant natural light. Bright, open, and ideal for a variety of businesses. Located in a high foot-traffic area for strong commercial value.Second Floor:A versatile space perfect for residential use, office conversion, or additional income generation. Easily customizable to suit your needs.Additional Features:Separate basement (sqft not included) with its own entranceAmple on-site parkingTwo kitchens & three bathrooms throughout the buildingTwo hydro metersBackwater valve installed2019 flat roofPotential to add a third floor for expanded space or increased revenueLocation Highlights:Steps to the new Eglinton LRT, library, TTC stops, major highways, schools, and a wide selection of restaurants and local amenities.Perfect For: Investors seeking strong rental income End users looking to combine business operations with comfortable living space. (id:60365)
43 Grange Drive
Brampton, Ontario
Well-maintained and spacious 4-bedroom backsplit available for lease in Brampton's desirable Northwood Park community. This clean and bright home features hardwood flooring throughout, a large living and dining area, and an updated eat-in kitchen with ample storage and a walkout to a private, fully fenced backyard with patio. All bedrooms are generously sized, including a king-sized primary with double closets. The home offers two renovated 3 bathrooms, a finished rec room with laminate flooring, and a separate laundry area with built-in storage. Conveniently located close to schools, parks, shopping, and transit-ideal for families seeking comfort and space. (id:60365)
1705 - 26 Hanover Road
Brampton, Ontario
A Rare Penthouse Corner Unit with 2+1 bedrooms and 2 bathrooms, including a solarium that offers the flexibility of a third room designed for both comfort and function, with expansive windows showcasing captivating northwestern city views. The upgraded kitchen includes custom cabinetry, granite countertops, stainless steel appliances, and a sun-filled breakfast area. Elegant porcelain tiles at the entrance set the tone, and crown moldings add a refined touch. Both bathrooms feature quartz counters, custom linen cupboards, and newly upgraded vanities. The condo also has new flooring and has been freshly painted, including the kitchen. Additional conveniences include ensuite laundry, ensuite storage, and 3 underground parking spaces (1 tandem spot and 1 single) a rare find. Building amenities include a 24-hour concierge, outdoor pool, tennis court, gym, and party room. Heat, hydro, and water are all included in the maintenance fees. Nearby amenities complete the package. (id:60365)
401 - 26 Hanover Road
Brampton, Ontario
Exceptional Large Corner unit with Captivating Marthioest Colg Views! Welcome to these bright and spacious 3+1 Bedrooms, fall bathroom Corner Suite offering Spectacular panoramic view of the City. The Versatile Solarium is perfect for a home offices den or reading nook. The expansive living and dining area is filled with national Light, thanks to Oversized windows that frame Stunning Sunsets and Vibrant Cityscapes Enjoy a beautifully upgraded kitchen featuring Custom Cabinetry, Stainless Steel appliances, and a Sunlit breakfast area-ideal for morning Coffee or Casual meds. Additional features include ensuite laundry for your Convenience and generous Storage rage thro throughout. Partially located near major Shopping malls and highways 410 1 407, this home provides quick access to daily essentials Schools parks and excellent transit options-making Committing and errands effortless. (id:60365)

