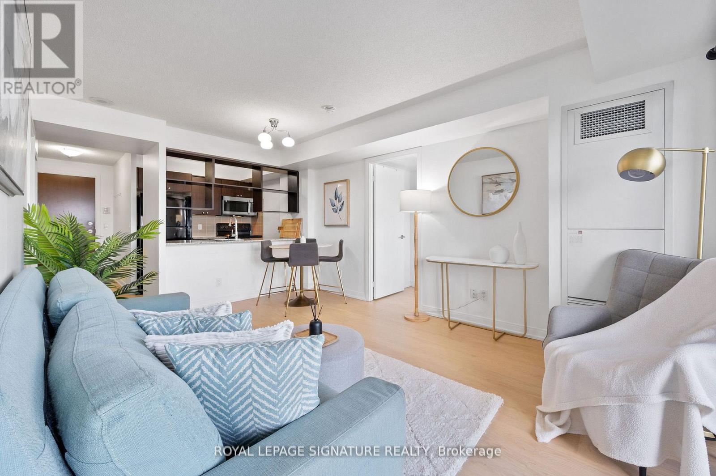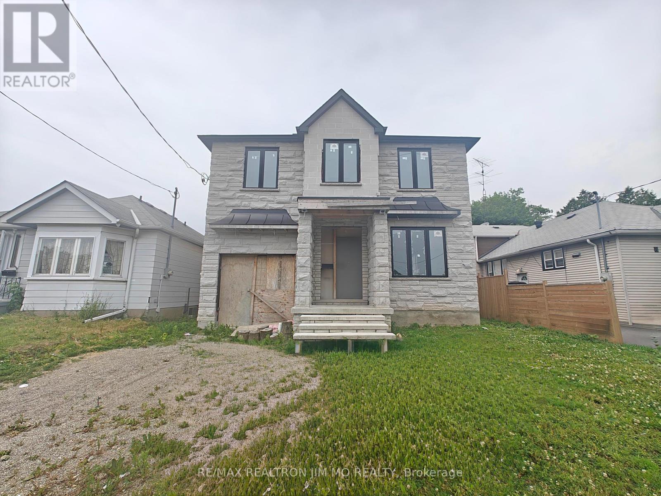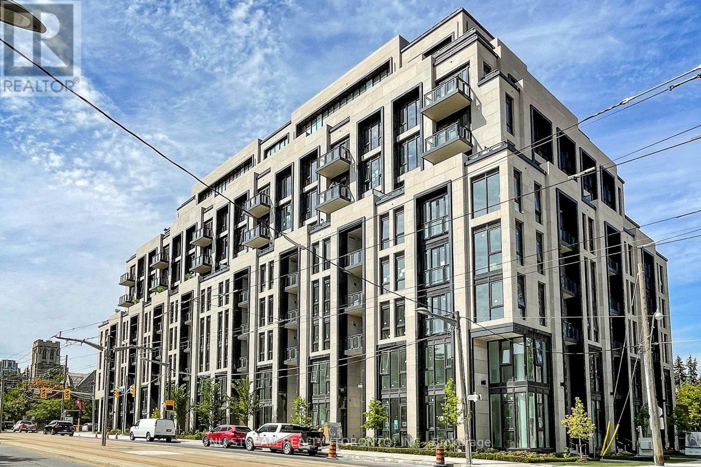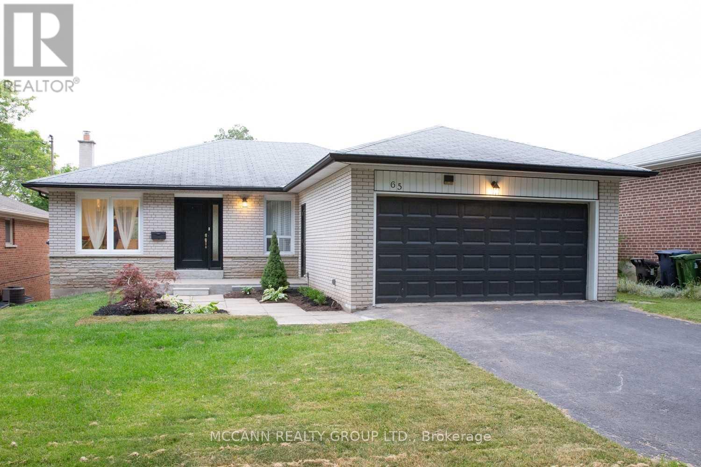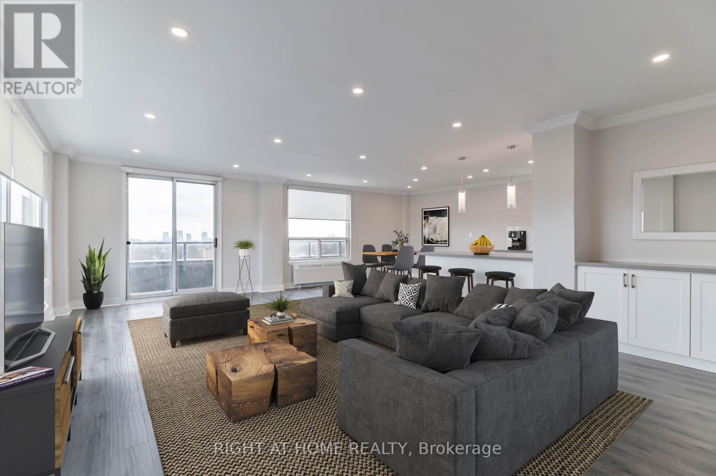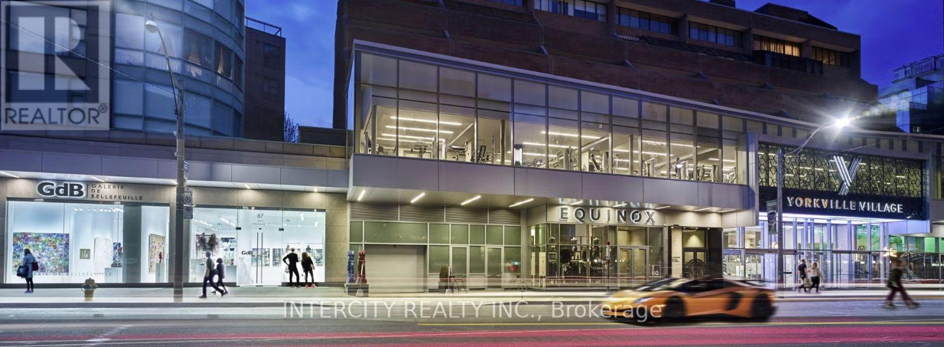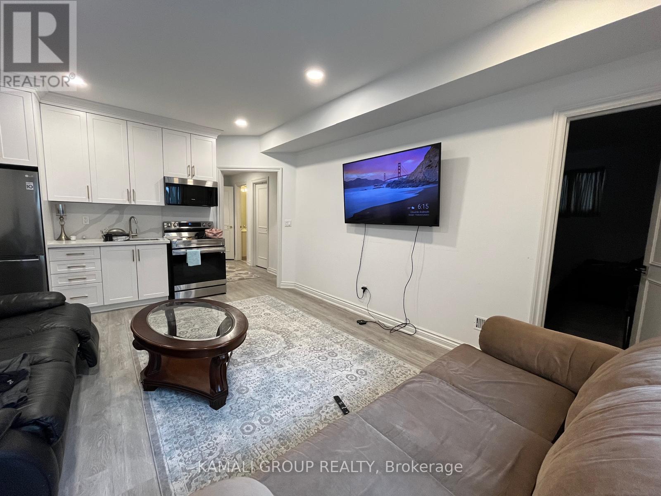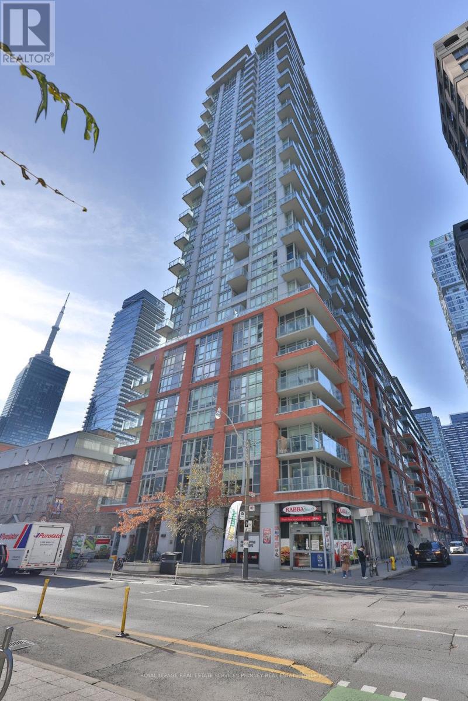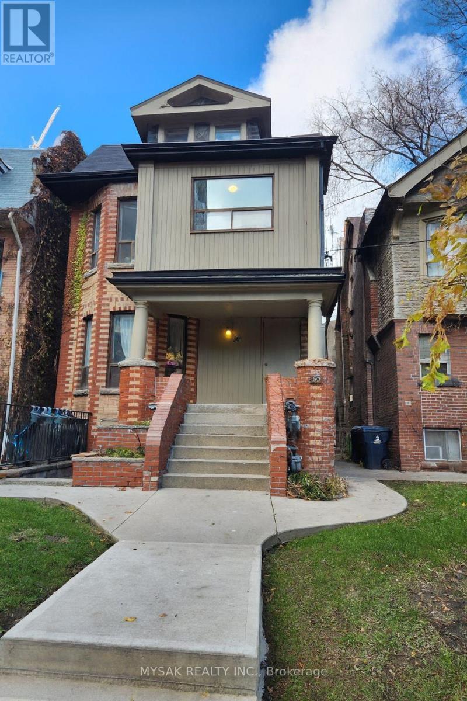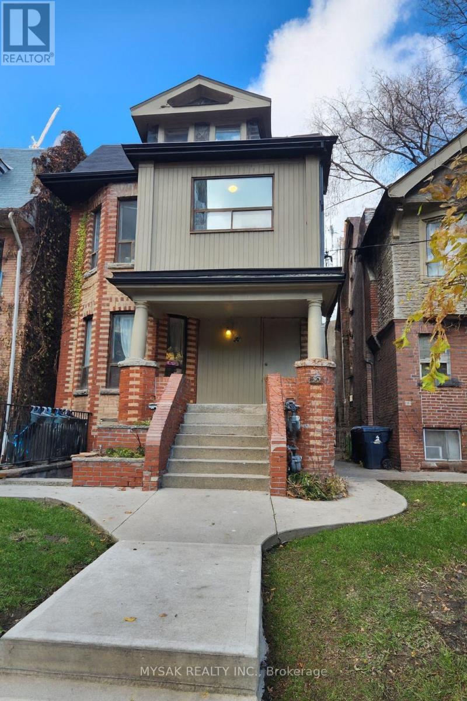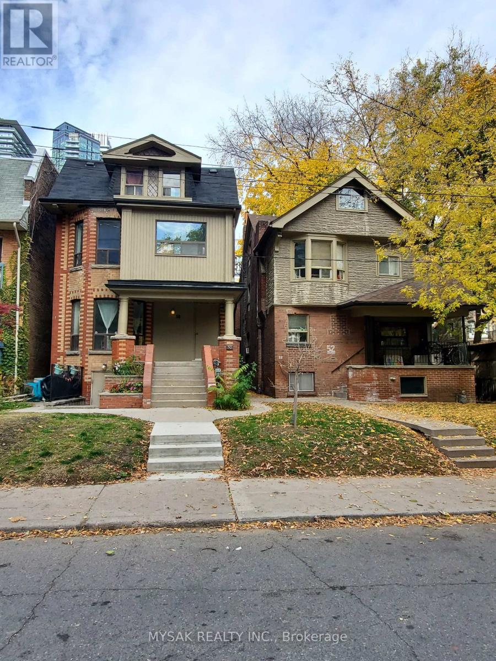921 - 181 Village Green Square
Toronto, Ontario
Bright & Spacious 2-Bedroom, 2-Bath Suite with unobstructed views overlooking the rooftop garden! Functional split-bedroom layout with open concept living/dining, modern kitchen featuring quartz counters, ceramic backsplash & breakfast bar. Spacious bedrooms with large windows, primary with 4-pc ensuite. Freshly painted with new waterproof laminate floors & microwave move-in ready! Convenient parking beside elevator & locker right at entrance of locker room. Enjoy 24-hr concierge & security plus Club Vent us amenities: fitness centre, steam room, rooftop BBQ terrace, party/meeting rooms, billiards, media room, guest suites &visitor parking. Prime location with immediate 401 access minutes to downtown, Markham, Pickering. Walk to Kennedy Commons Mall, TTC at doorstep, and Agincourt GO nearby. Close to Schools & Day care services. (id:60365)
6 Cotton Avenue
Toronto, Ontario
our Dream Custom Home Awaits! Unique Opportunity for Investors, Flippers & Families!Presenting an exceptional opportunity at 6 Cotton Avenue a newly constructed, detached home offering Approximately 2891 sq ft of customizable living space, handcrafted with meticulous attention to detail. This is your blank canvas to design and craft the dream interior youve always envisioned. Imagine the satisfaction of selecting your own finishes, from flooring to fixtures, transforming this well-built structure into a personalized masterpiece. The home boasts a highly desirable separate walk-in entrance to the basement, which features a walk-out, offering incredible potential for an in-law suite, rental income, or an expansive recreation area tailored to your lifestyle.This property is offered "as-is," providing a fantastic head start with significant work already completed, including a striking brick and stone front exterior and roughed-in central vacuum. Situated in a highly convenient locale, you're less than 10 minutes from the breathtaking Scarborough Bluffs and the shores of Lake Ontario, and under 5 minutes from the Scarborough GO station for effortless commuting. Enjoy close proximity to beautiful parks, reliable public transportation, and a diverse array of restaurants and amenities. Don't miss this rare chance to complete this custom build and turn your vision into a stunning reality! (id:60365)
602 - 2 Forest Hill Road
Toronto, Ontario
Prestigious brand new luxury home nestled in Forest Hill neighbourhood; Elegantly designed with classic and modern elements; This 1+1 bedroom suite comprises with furnished home office, oversized terrace and 10 ft floor-to-ceiling windows for natural light and over looking unobstructed lush greenery; Designor's over $220K upgrades provide and not limit to: Cameo kitchen: Centre island with wine cooler and organizers; Remote controlled blinds; Fireplace cladding; Smart toilet in ensuite; Organized walk-in closet; Car charging station and more..., Superb facilities include conceirge, valet parking, tranquil indoor pool, saunas, gym, lounge for catering. Steps from Shopping, Fine dining, Parks and Reputable schools. (id:60365)
65 Bellbury Crescent
Toronto, Ontario
Look no further for your dream home! This delightful sunlit bungalow sits on a peaceful street, surrounded by lush mature trees. The main floor has been fully renovated, showcasing an inviting open-concept kitchen, a serene living and dining area that opens to a stunning backyard. Step out onto the spacious deck to enjoy picturesque sunsets. Hardwood floors flow throughout the main level, which accommodates 3 bedrooms and 2 bathrooms.The above-ground basement, accessible via a separate entrance, features 2 bedrooms, 1 bathroom, a kitchen, a living room, and a family room.Conveniently located within walking distance to Sheppard Subway, Fairview Mall, and excellent schools offering French Immersion, Gifted, Public,and Catholic programs, as well as daycares. Plus, easy access to the Go Station and major highways (401/Dvp/404). (id:60365)
607 - 780 Eglinton Avenue W
Toronto, Ontario
Welcome to your Forest Hill Home!! High-end Suite With Wrap-Around Terrace & Sensational Views Of City! Approx 1800 Sqft Living Space! Newly Renovated W/Spacious Living Area, Eat-In Kitchen, 3 Bedrooms + Family Rm. Great Forest Hill Location! Close To Village Shops, Dining, Top Schools, Parks And TTC. ***Tenant must obtain valid tenant insurance during occupancy**** (id:60365)
2910 - 55 Avenue Road
Toronto, Ontario
Yorkville Village is a luxury modern lifestyle destination. Anchored by Whole Foods and Equinox, it features top names in food, fitness, fashion, and art. This upscale centre is home to luxury retailers, galleries, and premier fitness facilities. (id:60365)
Bsmt - 236 Mckee Avenue
Toronto, Ontario
Bright 2 Bedroom Basement Unit! Features Open Concept Living Area with Walkout, Renovated Kitchen With Stainless Steel Appliances & Cabinet Space, 2 Bedrooms With Closets, 4 Piece Bathroom & Private Ensuite Washer & Dryer. Pot Lights Throughout. Short Walk to Willowdale, Finch or Bayview Bus Routes to Finch or Sheppard Station. Nearby Parks, Mitchell Field Community Centre, Shopping At Yonge Sheppard Centre or Bayview Village. (id:60365)
2107 - 30 Roehampton Avenue
Toronto, Ontario
Welcome to 30 Roehampton Avenue, a stunning suite in one of Toronto's most vibrant neighborhoods. This thoughtfully designed 1-bedroom features an open-concept layout with modern finishes and an abundance of natural light. The living and dining areas offer panoramic city views through floor-to-ceiling windows, while the sleek kitchen boasts stainless steel appliances, quartz countertops, and ample storage space. The spacious bedroom includes a walk-in closet and private balcony, offering a perfect retreat for relaxation. The suite is complemented by a luxurious bathroom and in-suite laundry for your convenience. Residents of 30 Roehampton Avenue enjoy world-class amenities, including a state-of-the-art fitness center, yoga studio, party room, rooftop terrace with BBQs, and 24/7 concierge service. Nestled in the heart of Yonge and Eglinton, this property offers unmatched convenience with easy access to transit, trendy restaurants, boutique shops, and entertainment options, making it the perfect place to call home. Imagine starting your day with breathtaking views and ending it in the comfort of a luxurious urban retreat. This suite offers a lifestyle that's second to none. (id:60365)
705 - 126 Simcoe Street
Toronto, Ontario
Tremendous location in the heart of the financial and entertainment district. Directly across the street from the Shangri-la and conveniently located close to the subway, the Path, theatres, Roy Thomas Hall, restaurants- truly a prime location. One bedroom unit offering 539sqft of living space. Open concept kitchen and living. The building offers a gym, steam room,jacuzzi, guest suites and the exclusive 16th floor offers a rooftop patio with BBQ'S and plunge pool. (id:60365)
50 Dundonald Street
Toronto, Ontario
4.6% Cap Rate. 10 min walk to Bloor & Yonge the cities most connected transit hub. Steps away from everything. Close to financial district and U of T. Surrounded by high density residential and institutional development. Building includes an intercom system. Phenomenal cash flow in downtown Toronto. Showings will be Saturday from 11am-2pm. Please confirm attendance (id:60365)
50 Dundonald Street
Toronto, Ontario
4.6% Cap Rate. 10 min walk to Bloor & Yonge the cities most connected transit hub. Steps away from everything. Close to financial district and U of T. Surrounded by high density residential and institutional development. Building includes an intercom system. Phenomenal cash flow in downtown Toronto. Showings will be Saturday from 11am-2pm. Please confirm attendance (id:60365)
50-52 Dundonald Street
Toronto, Ontario
6.0% cap rate in downtown Toronto 10 min walk to Bloor & Yonge. Investment consisting of two detached properties in Downtown Toronto with a total of 24 units. 50 Dundonald has 6 units, 52 Dundonald has 18 units. Steps away from everything. Seller is open to selling both buildings together or selling 52 Dundonald Separately. Coin operated washers and dryers. Both include an intercom system. Phenomenal cash flow in downtown Toronto. Showings will be Saturday from 11am-2pm. Please confirm attendance (id:60365)

