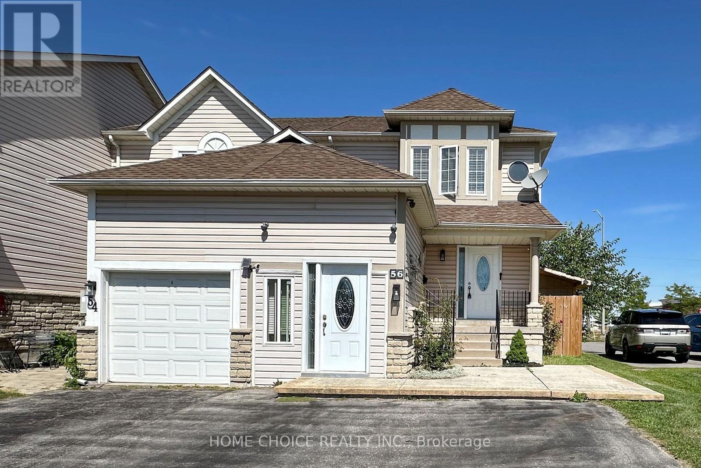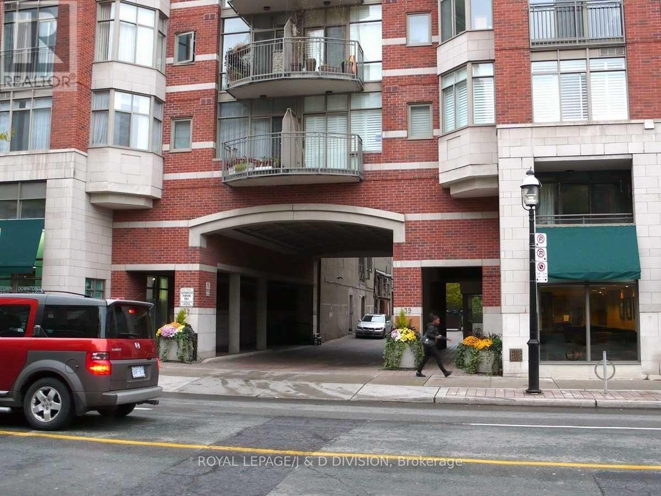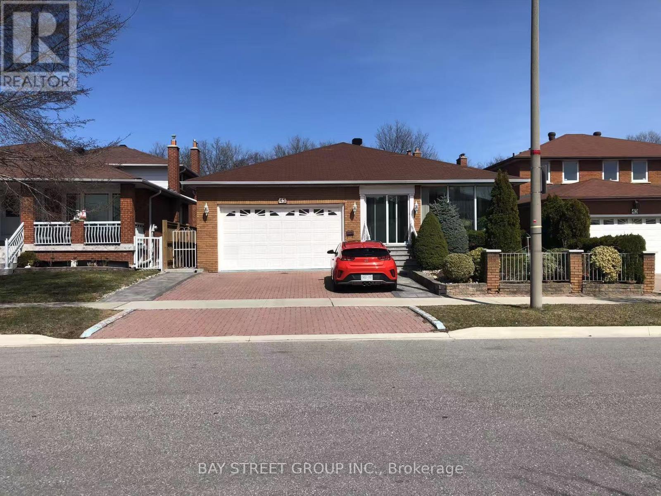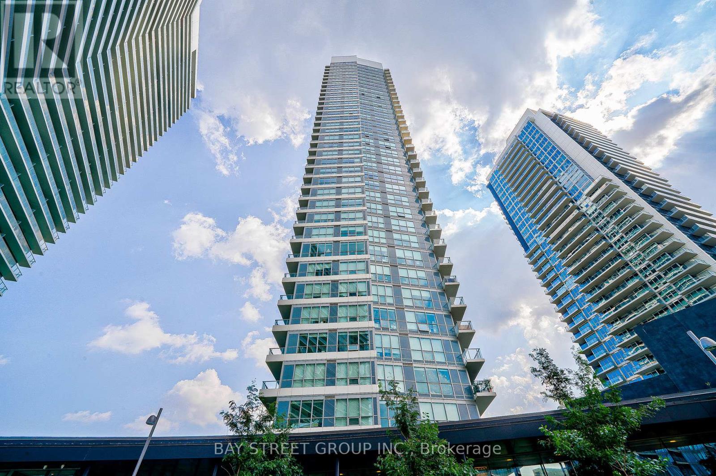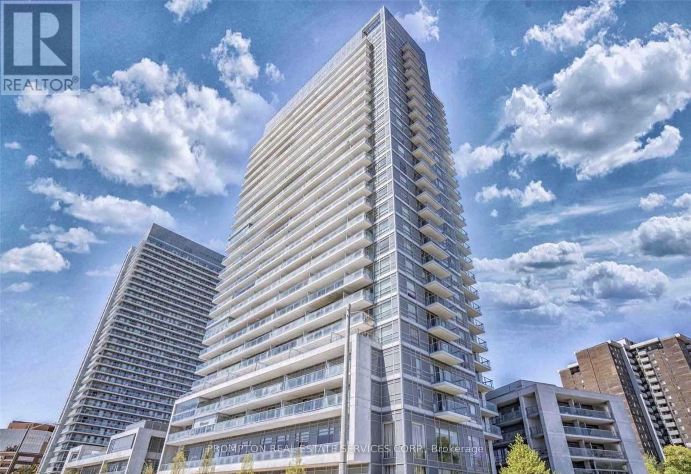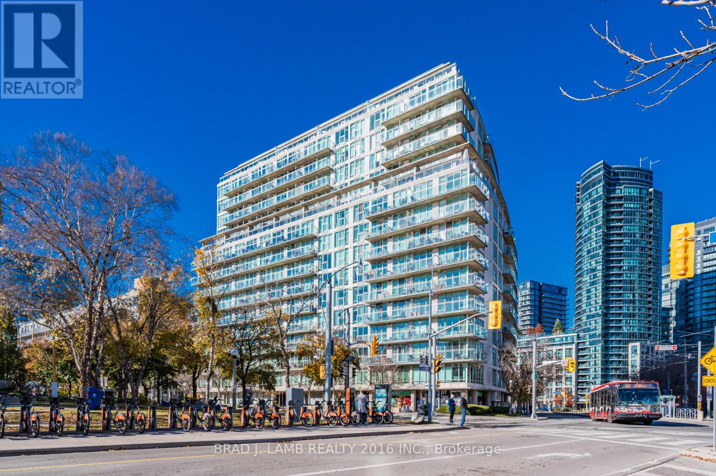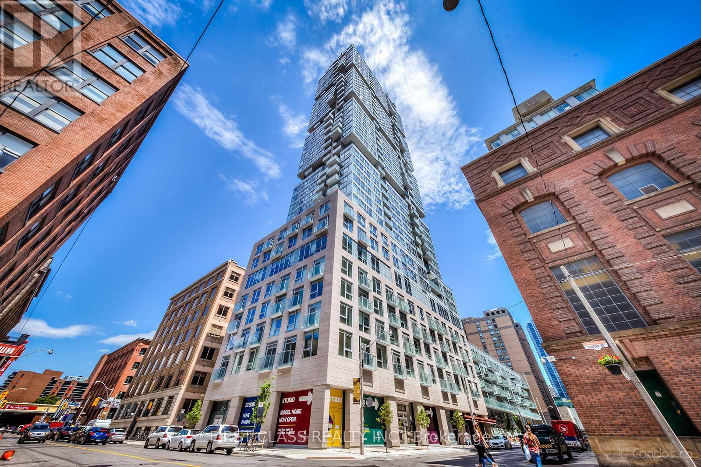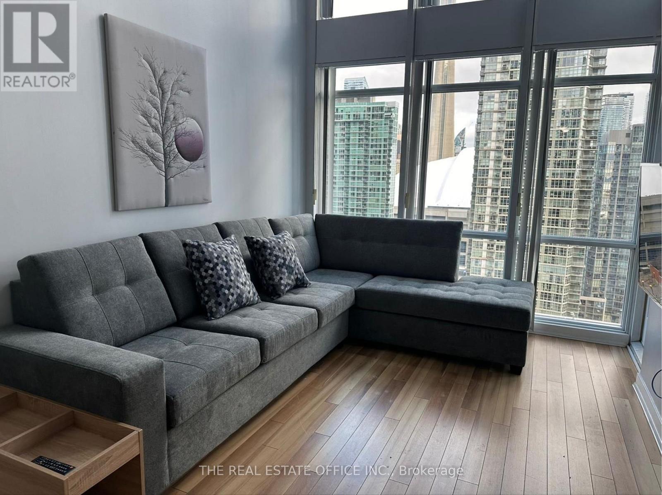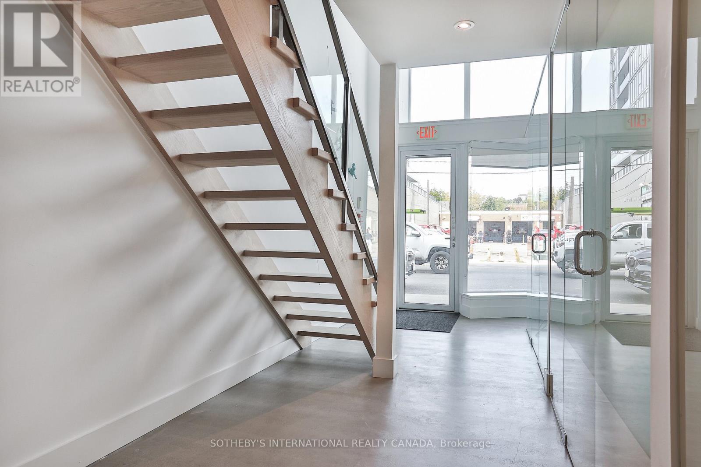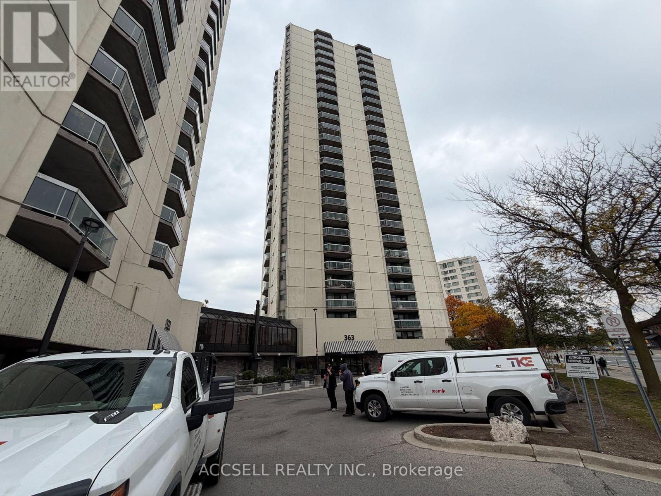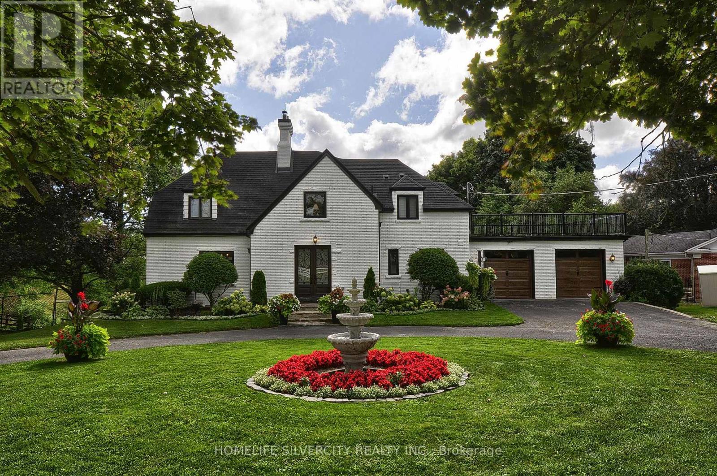56 Ivory Court
Clarington, Ontario
Location! location! location! Rare opportunity to own a freehold town-home situated on a quiet court in a high demand area with R3 zoning for a home based business use, a true gem! This well maintained home features a renovated kitchen (2022) complete with Quartz countertops, ceramic backsplash & floor, stainless steel appliances, B/I dishwasher, & B/I microwave.The open concept Dining and living room has hardwood floors and walk out to deck with hot tub and gazebo perfect for entertaining or relaxing. New air conditioner installed July 2025 . The second floor offers 3 bedrooms ( 2 with walk - in closets)all with hardwood floors , a 4pc bath. The converted garage has been transformed into a secondary kitchen with stairs leading down to a finished basement that includes a rec room, and a 4pc bathroom with stand up shower and separate jacuzzi tub-- ideal for student, in - law suite, or potential rental income. Enjoy the great curb appeal with a welcoming front porch and stamped concrete patio. Convenient location close to schools, shopping, Go bus, Hwy 401 & 407 (id:60365)
407 - 39 Jarvis Street
Toronto, Ontario
A Fabulous Apartment Home In ' The St. James', An Intimate Boutique Style Building Set In One Of Central Toronto's Most Desirable & Vibrant Neighbourhoods. This Suite Has It All! - A Lovely Entry, 9' Ceilings, Tall Elegant Windows, Good Kitchen, Soaker Tub, Balcony, Locker & Parking. The Exceptional Location By The St. Lawrence Market Is Near Fine Restaurants, Shopping & Theatres. Walk To Parks, The Financial District & Subway. Enjoy City Living At Its Best! (id:60365)
Room2 - 45 Pineway Boulevard
Toronto, Ontario
*Room locate at ground floor**Totally renovated property* *Shared kitchen and Landry room*,Discover a cozy and private ensuite roommate in a well-maintained home, Excellent Location ! One of A Kind, Large Backsplit Home in the High Demand Leslie/Finch Location,. Close to All Amenities , Shops, Supermarket, Restaurant and HWY 404,Top Ranked Schools, Steps to Park & Walking Trail, Open Concept, Large Prime Bedroom with ensuite 3 pcs washing room, shared Kitchen and washer and dryer, Clean , Bright & Spacious , Quiet and Mature Neighborhood. *This inviting space is perfect for a single or couple tenant, student, professional* *lease term is flexible, long term or short term* **EXTRAS** Fridge. Stove, Washer & Dryer (id:60365)
2706 - 115 Mcmahon Drive
Toronto, Ontario
Experience modern luxury in this Concord built 1-bedroom condo in Bayview Village, featuring 9 ft ceilings, floor-to-ceiling windows, and bright southeast views from a high floor. The contemporary kitchen boasts integrated stainless steel appliances, quartz counters, and a marble backsplash, complemented by an open-concept layout, elegant laminate flooring, and a spacious balcony. Steps to Leslie & Bessarion subway stations, Oriole GO, North York General Hospital, IKEA, Canadian Tire, parks, cafés, and with easy access to Hwy 401/404. Enjoy exceptional building amenities including a gym, bowling alley, basketball and tennis courts. Parking and locker included. An ideal home for professionals or investors in one of North York's most desirable neighbourhoods. (id:60365)
1906 - 30 Heron's Hill Way
Toronto, Ontario
The Legacy Monarch Built, Spacious Split Bedroom Plan! Coveted Corner Unit W/2 Spacious Balconies, 2 Full Washrooms & 3 Views! Modern Kitchen, Granite Counters, 9 Ft Ceilings! Parking & Locker Included. Mins To Dvp - 404, Fairview Mall/Subway. Bldg Offers Shuttle Service To Don Mills Subway (Upon Request). 24 Hrs Concierge, Guest Suites, Theatre Room, Indoor Pool, Billiard + Party Room Etc. (id:60365)
1122 - 650 Queens Quay W
Toronto, Ontario
Experience Waterfront Living At The Atrium On Queens Quay! This Pristine, One Bedroom Corner Unit Offers Spectacular North And West Facing Views. Located In One Of Toronto's Most Desirable Neighborhoods, You're Just Steps From The Water's Edge, Where You Can Enjoy Scenic Walks Along The Harbourfront, Relaxing By The Lake, Or Taking In The Vibrant Atmosphere Of The Area. With Transit At Your Doorstep, The Financial And Entertainment Districts, Billy Bishop Airport, And Everything Else Downtown Toronto Has To Offer Are All Within Walking Distance. Building Amenities Include 24-Hour Concierge And Security, Visitor Parking, A Rooftop Observatory With BBQs, And A State-Of-The-Art Fitness Center. Enjoy The Perfect Blend Of Convenience, Luxury, And Unparalleled Walkability In This Exceptional Urban Retreat. (id:60365)
4104 - 30 Nelson Street
Toronto, Ontario
Welcome To Studio 2 Lower Penthouse Suite. Spacious 2B + Den With Open Concept Kitchen/Living/Dining Layout With Split Bedrooms. 2 Large Terraces With City Skyline Views. Located In The Heart Of The DT Toronto. Steps to University Ave., St. Andrew Subway and U of T. Surrounded By The Best Restaurants, Theaters, Shopping, Sporting Events And Attractions That Toronto Has To Offer. A 100 Walking Score! Stunning Gourmet Kitchen With Built In Miele Appliances. Great Facilities including Rooftop Deck, Party Room, Meeting Room, Rec. Room, Gym, Sauna, Games Rm and Guest Suites and More. (id:60365)
2808 - 15 Fort York Boulevard
Toronto, Ontario
Exceptional two-storey loft in the heart of downtown Toronto, directly across from the Rogers Centre and the iconic CN Tower. This bright and spacious residence features two bedrooms, two full bathrooms, soaring ceilings, floor-to-ceiling windows, and an open-concept living space ideal for modern urban living. Enjoy unparalleled walkability with immediate access to world-class entertainment, restaurants, waterfront trails, and transit. Prime commuter convenience with effortless connectivity to the Gardiner Expressway, Lake Shore Blvd, and major TTC routes. A rare opportunity to own a dynamic downtown loft offering style, comfort, and unbeatable proximity to Toronto's most celebrated landmarks. (id:60365)
103 - 483 Dupont Street
Toronto, Ontario
Welcome to the Annex Loft Houses. Rarely available one of four commercial street front commercial spaces. This well designed apportioned office space is a two storey beauty with a bright sun lit open atrium from the moment you step inside. Main floor currently is set up as three individually glass framed offices and a reception area. Concrete flooring , pot lights, a two piece bathroom and a custom cabinetry kitchenette with s/s fridge/freezer. Make your way upstairs via a floating staircase to a massive board room. Tons of storage upstairs and downstairs. Oh and did I mention your very own parking spot underground in the building! Only 4 commercial units make up the base of the building. Very unique and rare opportunity to fulfill your office space needs in this highly developed corridor at Bathurst and Dupont. Private glass door entry off of street. Incredible exposure. Hundreds of condos already newly built all around the area. Street is lined with shops, restos, retail and the subway steps away. Do not miss this opportunity!!! **EXTRAS** Maintenace fee includes: Common elements, building insurance, parking and water (id:60365)
2503 - 363 Colborne Street
London East, Ontario
Great opportunity for first time buyer, investors or those looking to downsize. Conveniently located in walking distance of the many amenities that downtown London has to offer. Inside the unit offers 2 full bedrooms including one with a 3 piece ensuite, in unit laundry and a North east view over the city from the 25th floor. The building also offers private, secure underground parking and additional visitor parking at the front of the building and the rear of 323 Colbourne, an indoor pool, sauna, gym, and tennis courts. Additional features include controlled security entry, common patio area with BBQ, bike storage, and a party/meeting room. Just steps from major public transit routes with access to both Western University and Fanshawe College. (id:60365)
18 Park Row N
Hamilton, Ontario
Extensively updated in 2021, with a large backyard, and walking distance to trendy Ottawa St N! The large covered front porch makes for an attractive and welcoming first impression. Entering the home, you'll see it features an open concept layout, with engineered hardwood and potlights throughout. The kitchen is the heart of the home, offering a huge centre island. Along with white cabinetry, quartz countertops, a double sink overlooking the porch, this kitchen is ideally made for both daily living and entertaining. The living room includes a coat closet and front window to bring in natural light. The dining room is tucked behind the kichen/living, offering space for a dining set as well as enough room for a storage hutch, kids toys, or even desk for a work station. At the back of the home, you'll find two good sized bedrooms, with the bright primary offering a glass door to the back deck. A renovated 3 piece washroom, with standing shower, completes the main level. Downstairs, the finished basement provides versatility for your family's needs. The family room here is the perfect area for cozy movie nights and a kids play room! The basement also offers a separate office space. Complete with a window for added natural light, this room ensures privacy without taking away from other living areas. With an additional 3 piece washroom, laundry room, and plenty of storage, you'll find this basement suits every need. Back upstairs, you can utilize the side door to access the backyard. This fully fenced yard has enough space for outdoor dining, a large area for kids and pets to play, as well as a shed for your storage. Two cars? No problem! The driveway is long enough to accommodate both. Located just a few streets over from trendy Ottawa St N, parks, and schools, you're not far from easy commuting access either. There's lots to love here at 18 Park Row N! (id:60365)
300 Mount Pleasant Road
Brantford, Ontario
Welcome to this fully renovated 3-bedroom detached home , updated from top to bottom and set on a stunning 7-acre property with potential for lot severance (buyer to verify). Enjoy peace of mind with brand-new upgrades throughout: New furnace ,New HVAC, New flooring, New drywall, New custom kitchen, New washrooms, New roof. This move-in-ready home offers the perfect blend of rural privacy and urban convenience-just minutes from all major amenities . A rare opportunity to own a beautifully upgraded home with land, future possibilities, and an unbeatable location.Commercial retail plaza coming soon 1 minute walk in distance. (id:60365)

