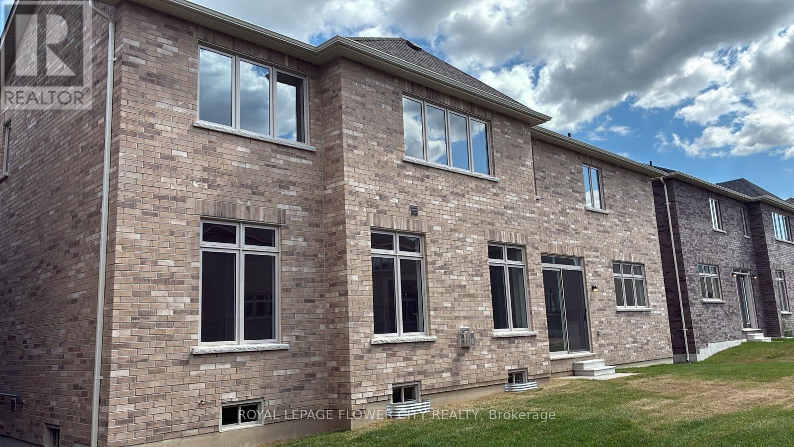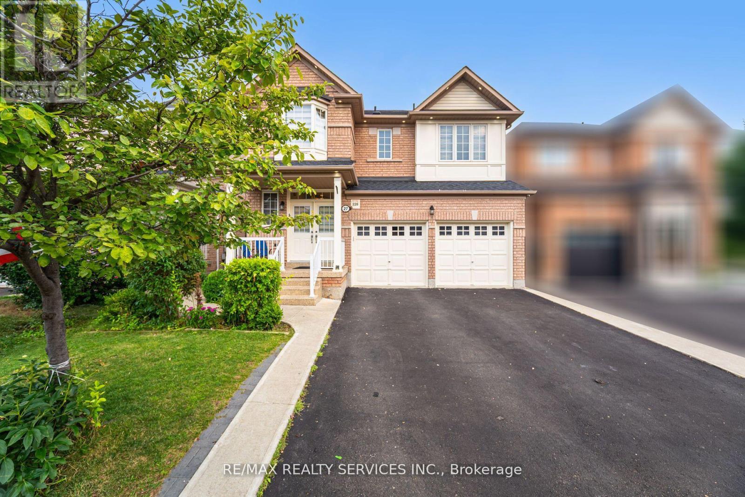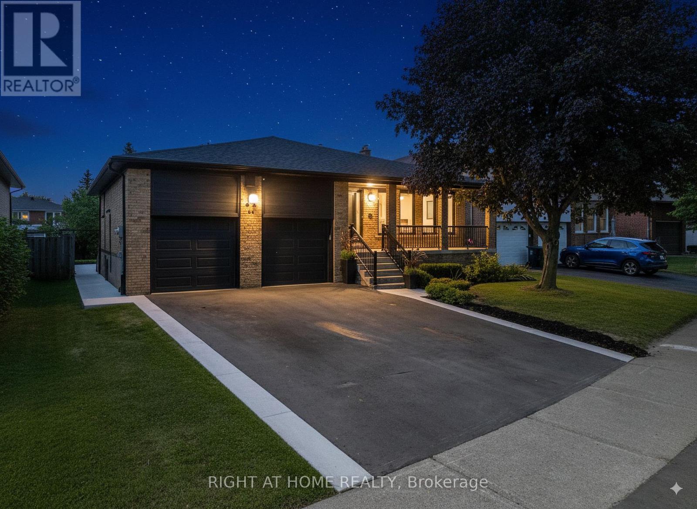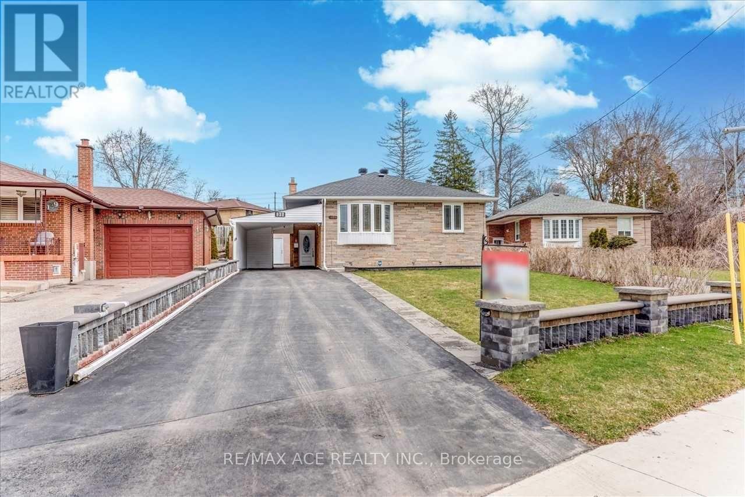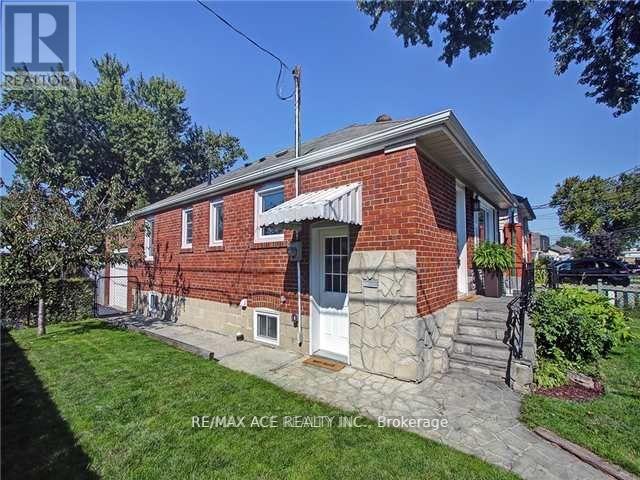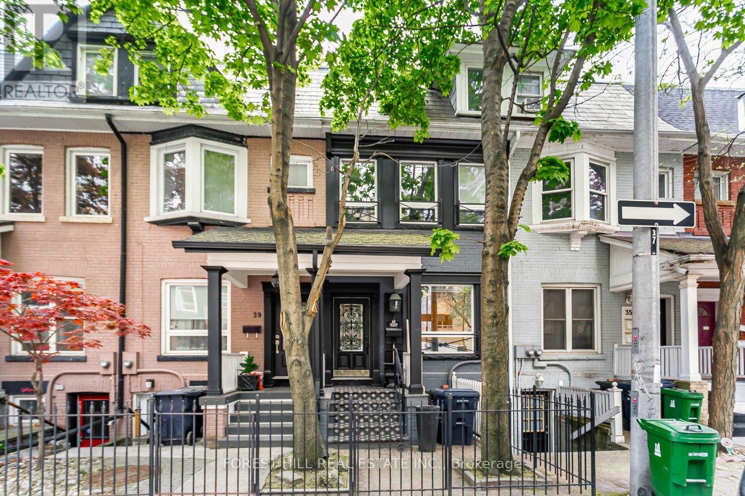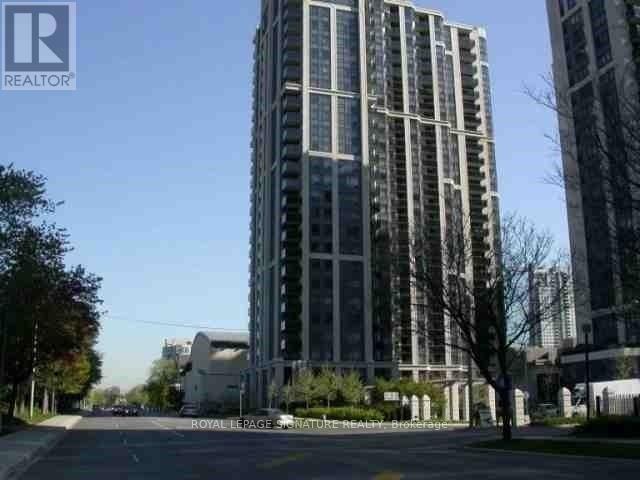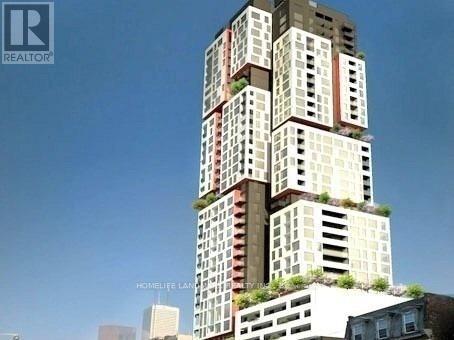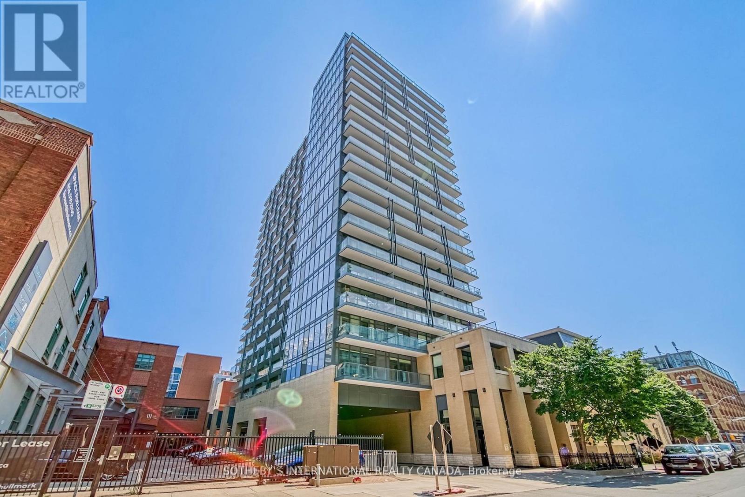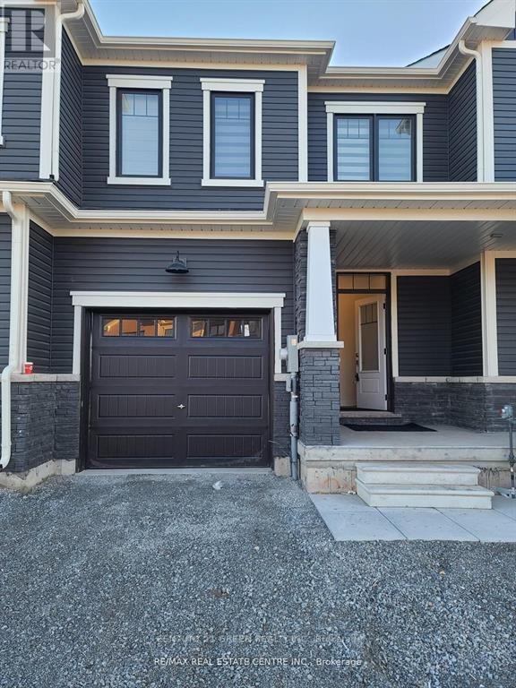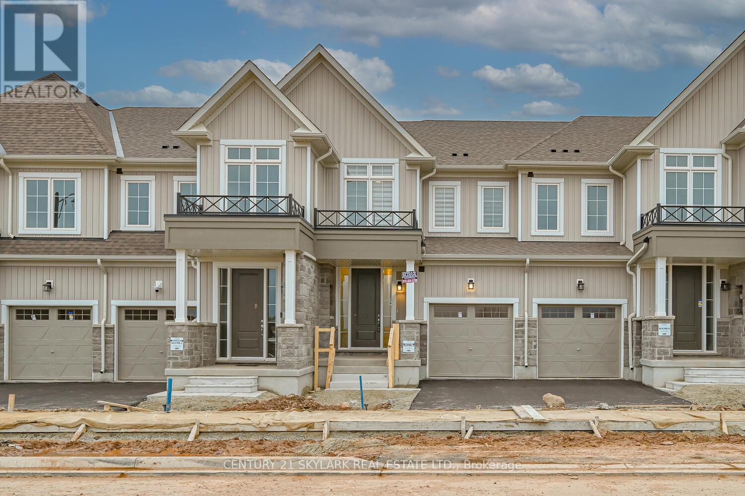26 Twinleaf Crescent
Adjala-Tosorontio, Ontario
Brand new, never-lived-in home in the desirable community of Adjala-Tosorontio, featuring 4 spacious bedrooms, 5 well-appointed washrooms, and a main-floor den ideal for a home office or study. This beautifully designed property offers a bright and functional layout with 10-foot ceilings on the main floor, creating an open and luxurious feel throughout. Built with quality craftsmanship and modern finishes, this home provides exceptional comfort and style for today's family. Be the first to own and enjoy this stunning new build in a growing and sought-after neighbourhood. (id:60365)
27 Hardgate Crescent
Brampton, Ontario
Gorgeous and Beautiful Well Maintained 4+ 1 Detached Home in Great Neighbourhood with Lots of Great features like Oak Stairs, Potlights, Fully Renovated Kitchen with Quartz Counter top with Stainless Steel Appliances, Quite Street,9 ft ceiling, Freshly Painted, Good Size Bedrooms, New Roof (2022), New Furnace (2023), Newer Hot Water Tank Owned, 3 Full Washrooms on 2nd Floor, Good Size Deck in Backyard, Separate Laundries, Professionally finished Basement with one Bedroom, Separate side Entrance, 4 pc. Ensuite, Rec Room, Potlights, Close to Park, School & Bus Transit, Excellent Layout and well kept home. (id:60365)
44 Beamsville Drive
Toronto, Ontario
Move-in-ready detached house with 6 bedrooms and 4 bathrooms for a large family, multi-generational home or a family looking for comfort with income. Each unit enjoys its own dedicated entrance, offering privacy; six parking spots (two in the garage and four on the driveway), a rare premium in Toronto. . Live in one unit and let the others pay your mortgage or rent out all three potential units and enjoy strong cash flow in a high-demand rental area. Nested in the heart of (Vic Park and Sheppard). The 5 level back-split home has been newly renovated stylishly and luxuriously modernized: new flooring, tasteful finishes, 4 renovated baths, new modern eat-in kitchen, brand new Stainless Steel appliances, new driveway, landscaping etc., too many updates to list. A large and private rear yard provides ample outdoor space, accessory unit potential, large pool and cabana potential. (id:60365)
Bsmt - 137 Janray Drive
Toronto, Ontario
3 Bedrooms at Basement, Just Move-In & Enjoy Stunning, Bright, Spacious Bungalow House With A Beautiful Front View And Plenty Of Yard Space In The Woburn Community. Freshly Painted. Detached House With 3Br & 2 full Bathrooms. This Bungalow Has Been Transformed With Exterior And Interior Pot-Lights. Room Windows, & Basement Windows 2017. Ac 2019, Driveway 2018 With 2 Car Parking, Roof (10 Years Warranty) & Gutter 2021. Interlock 2021, Grass Changed (Front)2022, Sewer Line Changed 2023.Walk To School. Ttc Bus,Close To All Amenities. U of T, Centennial college, STC, HWY 401 are also in short distance. (id:60365)
Bsmt - 50 Jeavons Avenue
Toronto, Ontario
Welcome to 50 Jeavons Ave. Basement **2 Bedroom, **Washroom, **Kitchen and **Separate Entrance, Shared Laundry at Danforth Av /* Birchmount Rd. Close to Birchmount Plaza **School** Mosque ** Library ** Parks** TTC** Warden Station** Victory Park Station** Easy and Convenient Location** (id:60365)
1286 Apollo Street
Oshawa, Ontario
Stunning 2 Bedroom & 1 Washrooms Legal Basement Apartment For Lease In Prestigious Neighbourhood Of Eastdale. Kingsview Ridge Master-Planned Community Built By Treasure Hill Homes. Impeccably Finished From Top-To-Bottom. Extended Driveway - No Sidewalk, 200 Amp Electrical Service, Close To All Amenities, Major Highways 401/407/418, Beautiful Parks, Shops, Many Schools. (id:60365)
Upper - 37 Granby Street
Toronto, Ontario
Inspired by the elegance of a classic New York brownstone, this exceptional executive residence offers two full levels of refined living in the heart of the city. Graciously scaled rooms, thoughtful separation of space, and an atmosphere of quiet sophistication create a home that is both grand and deeply comfortable.Every detail has been meticulously curated: massive walk-in closet, coffered ceilings, rich custom millwork, bespoke built-ins, mosaic tile accents, and wide-plank hardwood flooring. The chef's kitchen is a centrepiece of the home, showcasing marble counters and premium, integrated appliances befitting a residence of this calibre.Designed for elevated living and effortless entertaining, the expansive rooftop terrace offers sweeping skyline views-your private vantage point above the city.Situated just steps from Yonge & College, this residence places you at the centre of Toronto's most connected neighbourhood with immediate access to transit, parks, grocers, cafés, restaurants, and everyday conveniences. A rare blend of space, luxury, and urban proximity, this is downtown living without compromise. (id:60365)
202 - 155 Beecroft Road
Toronto, Ontario
Spotless, Cozy, freshly painted, 1 Bedroom suite with parking and locker in vibrant Yonge/sheppard area. Open balcony. Direct access to subway. amazing amenities. Steps to first class restaurants, shops, Grocery stores, library and more.very secure building with 24 concierge, underground visitor parking, indoor pool, billiard room, library and guest suites. (id:60365)
3005 - 318 Richmond Street W
Toronto, Ontario
Picasso - Landmark Condos By Monarch @ 318 Richmond St. West In The Heart Of Entertainment District. Mins Walk To Restaurant, Ttc, Street Car, Cn Tower, Harbour Front, Acc, Toronto Aquarium, Queen West, Financial District, Little Italy Area, 24 Hr Concierge, Yoga & Pilates Studio, Games Room, Spa, Media Room, Pool, Sauna, Gym & Much More. Upgraded Kitchen And Flooring. (id:60365)
706 - 105 George Street
Toronto, Ontario
Post House Condos perfectly situated a short walk to the iconic St Lawrence Market. This bright south-facing 1bed + den & 2 baths suite boasts 646 sf + 105 sf balcony, 9 ft ceilings, and the added convenience of parking and a bicycle locker. The open-concept living and dining area is bathed in natural light from floor-to-ceiling windows, extending seamlessly to a spacious balcony overlooking courtyard & south-facing city views. The primary bedroom features floor-to-ceiling windows, a double closet and a 4 pc ensuite. Den is ideal for a home office. Premium amenities: 24 hr concierge, fitness room, party room with billiards, theatre room, and a rooftop terrace with a BBQ area. Situated in a prime downtown location, this condo offers unparalleled access to St. Lawrence Market, George Brown Chef's school, trendy restaurants and cafes, St James Cathedral & Park, Union Station, the Distillery District, the TTC subway, and a wide array of dining, shopping, and entertainment options. Need to travel? Billy Bishop Airport, the DVP, and Gardiner Expressway are all close by for ultimate convenience. ARBNB short term rentals permitted. Parking & locker included. (id:60365)
47 Rowlock Street
Welland, Ontario
Welcome to Modern Freehold Townhome in Desirable Dain City. This stunning, likely new 2-storey freehold townhouse offers the perfect blend of style, comfort, and convenience in a growing family-friendly community. Built in 2022, it features 3 spacious bedrooms, 2.5 bathrooms. This is an excellent opportunity to own a move-in ready home in a growing family-friendly neighborhood. Perfect location for nature lovers. Close To All Amenities, Schools, Big Box Stores, Shopping Area & Niagara College. Short Drive To Nickel Beach, Niagara-On-The-Lake, Niagara Falls, Falls View Casino, Niagara outlet mall. **EXTRAS** Only 20 minutes to the QEW and just an hour's drive from the city, this home is perfectly situated for convenient access to major routes. Close to shopping complexes, just a short trip away from Niagara-On-The-Lake & Niagara Falls (id:60365)
159 Gear Avenue
Erin, Ontario
Welcome to this brand-new, move-in-ready freehold townhome in the charming town of Erin. Featuring3 spacious bedrooms, this home offers an open-concept main floor with high ceilings, a stylish kitchen with quartz countertops, and a bright, inviting layout. The walkout basement provides additional living potential and flexibility. Upstairs, the primary bedroom boasts a private Ensuite and walk-in closet, while the additional bedrooms offer plenty of space for family or guests. A second-floor laundry, garage, and driveway parking add everyday convenience. Situated in a friendly neighborhood close to schools, parks, and local amenities, this home perfectly combines small-town charm with easy access to the city. (id:60365)

