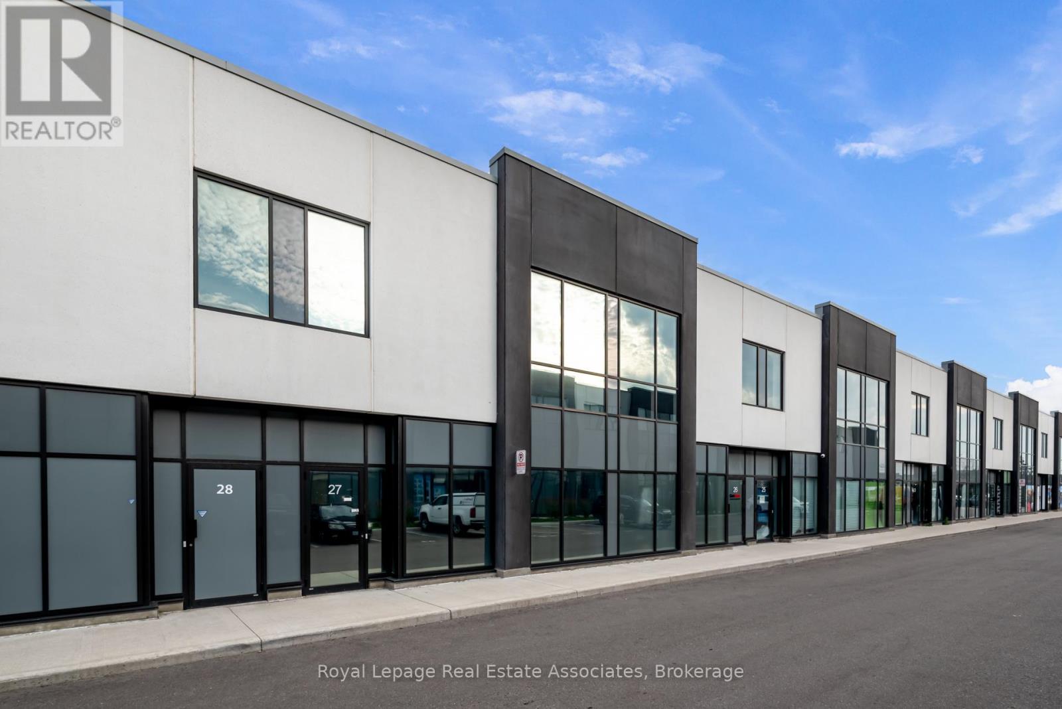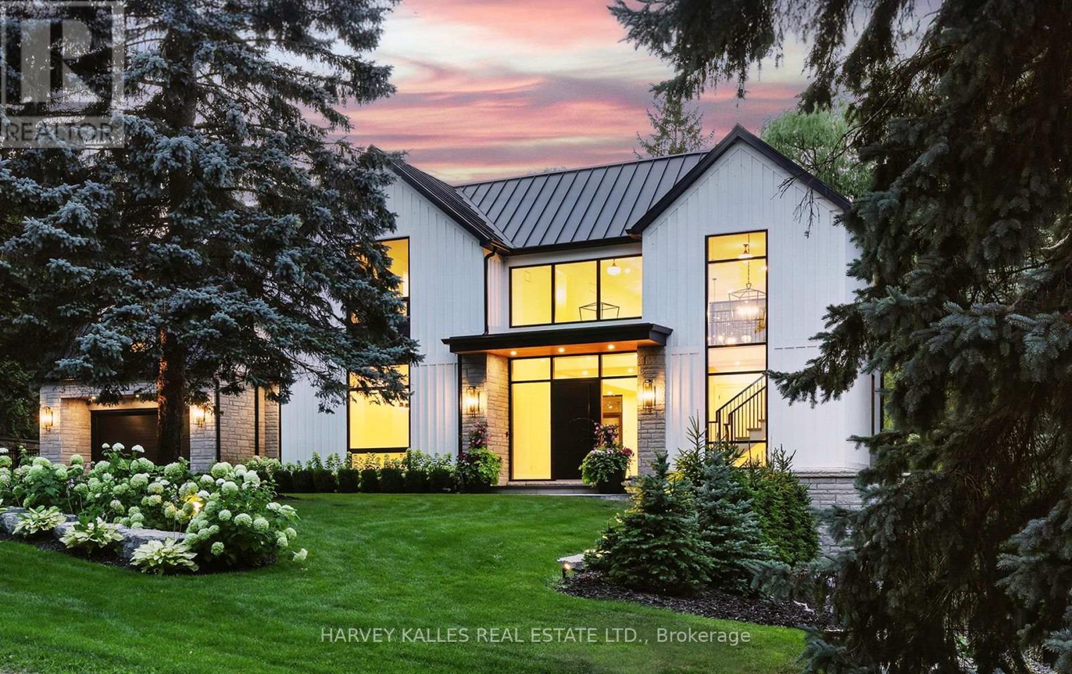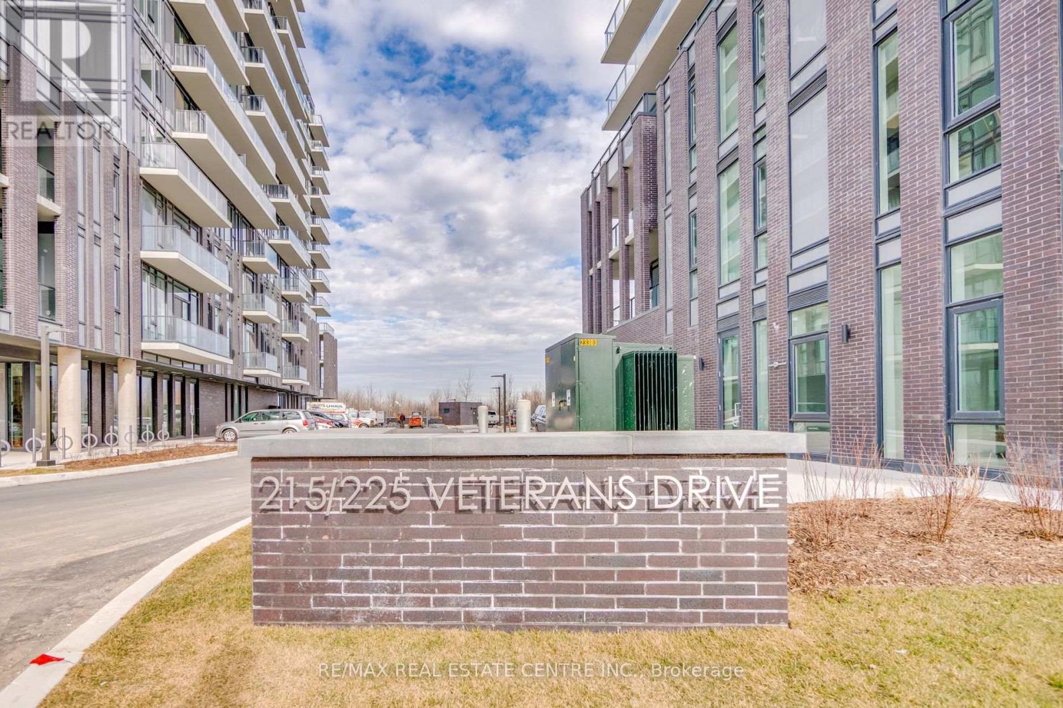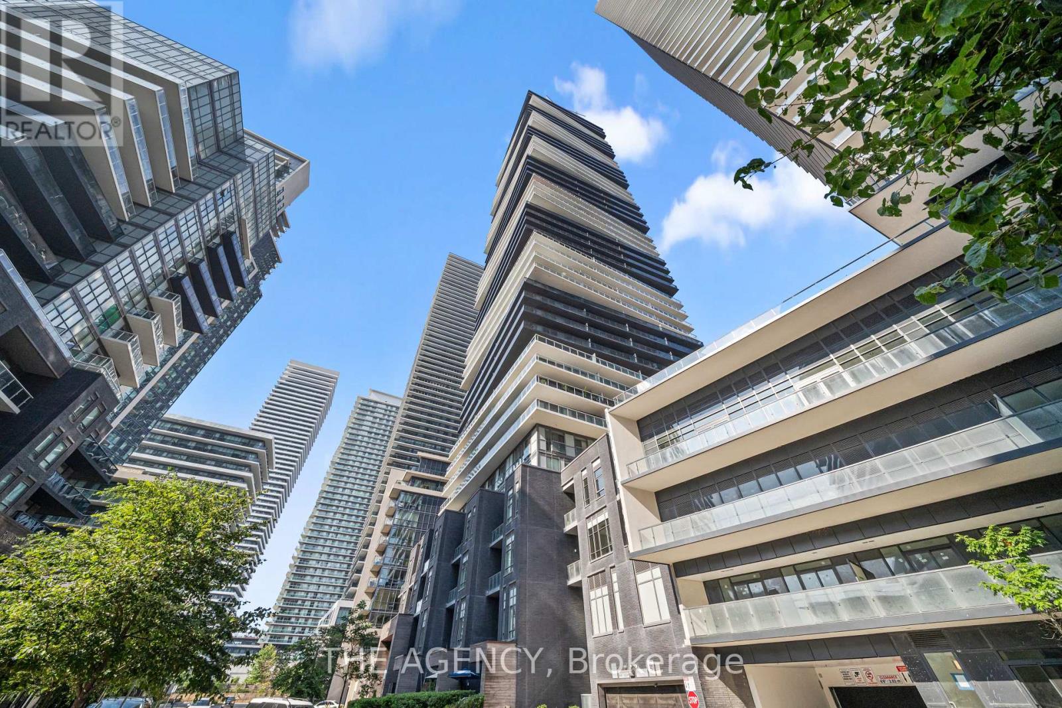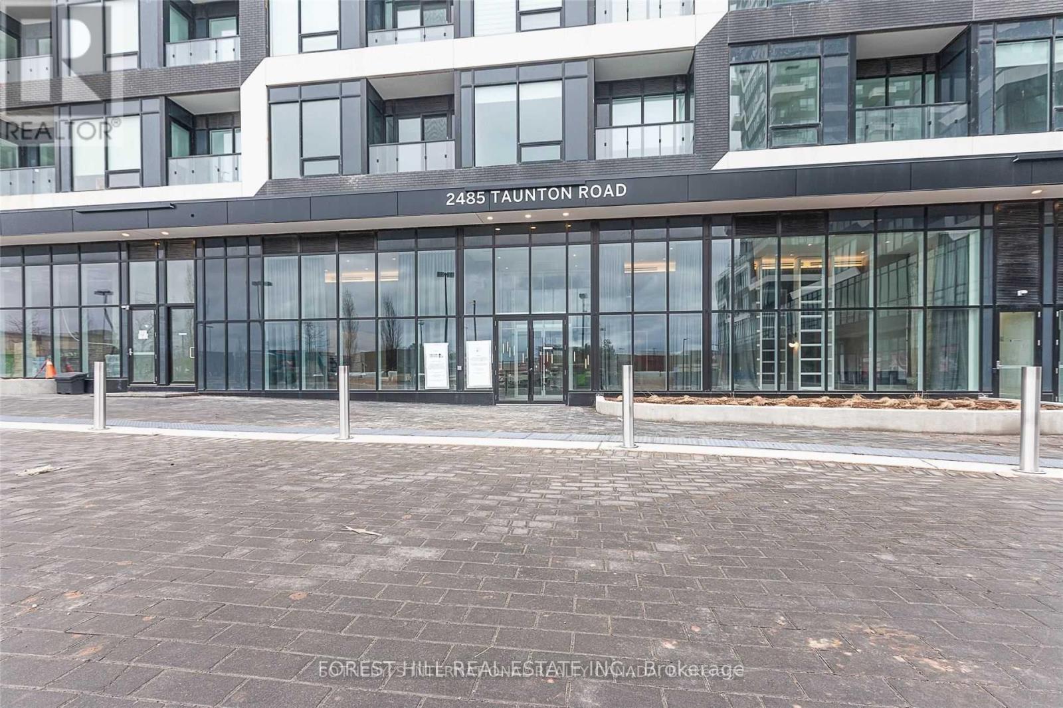27 - 5250 Solar Drive
Mississauga, Ontario
Newly built industrial unit with E1 zoning , ideal for a variety of business uses. Includes front office space with high ceilings, large windows, a modern bathroom, and a 6-ton HVAC system for heating and cooling. 12 by 12 drive-in door for easy loading and unloading. Located in the Airport Corporate Centre, it offers quick access to major highways including the 401, 427, and 403, as well as public transit. Just minutes from Pearson Airport, its perfect for businesses with air travel needs. TMI $6.55 (condo fees, taxes and insurance).Energy Efficient Lighting, HVAC (throughout the space), Exclusive parking, front and pylon signage. (id:60365)
3464 Nutcracker Drive
Mississauga, Ontario
Entire Property!!! ***See Virtual Tour*** Beautiful and Spacious Open concept Spotless Home, Freshly Painted with Neutral Color, Fireplace in Family Room, 4 Generous sized bedrooms, Finished Basement With 2 additional Bedrooms,4 Washrooms, Must Be Seen!! (id:60365)
10 - 1 Steinway Boulevard
Toronto, Ontario
Renovated and versatile Unit For Lease in a great location with high visibility! Renovated space with high end security system, cameras, shelving, great lighting and so much more. Landlord is open to allowing the tenant to renovate the unit to their specified use and liking. Unit has easy access to major highways including HWY427, 27, and 407. Unit has great visibility on Steeles Ave. This unit is great for a number of uses including storage, manufacturing, some retail uses, and so much more. Tenant to pay 70% of monthly utilities costs (Heat and Hydro).Tenant and Tenant agent to verify zoning for use. (id:60365)
233 Lakewood Drive
Oakville, Ontario
Tucked away on a coveted cul-de-sac in South Oakville, just steps from Lake Ontario, stands a residence that feels as much a work of art as it is a home. Designed by architect David Smalls, this 6,500sq.ft. haven is a study in quiet luxury where proportions, textures, and natural light compose an atmosphere of effortless refinement. From the moment you enter, the foyer reveals the homes narrative: a seamless dialogue between architecture and nature. Towering windows in the living room frame a canopy of mature trees, dissolving the boundaries between indoors and out.The kitchen is a chefs sanctuary, anchored by an oak island, marble countertops, and integrated appliances. A discreet, well-appointed servery hides just beyond, while the adjacent formal dining room invites candlelit evenings and intimate gatherings. A covered deck, complete with outdoor fireplace, extends the living space, while the organized mudroom and powder room round out the main levels composition.Upstairs, the primary suite is a private retreat of understated opulence, offering dual walk-in closets and a spa-like ensuite swathed in natural stone. Down the hall, three additional bedrooms each boast their own walk-in closets and ensuite or Jack-and-Jill bathrooms.The walk-out lower level is conceived for whole-home living: a gym, office, guest bedroom, and entertaining area with gas fireplace and wet bar open directly to the outdoors. Here, a covered terrace spills onto the backyards crown jewela heated saltwater pool framed by lush landscaping for ultimate privacy.Every detail has been considered: 10ft. ceilings on the main floor, 9ft. ceilings above and below, heated tile floors, three fireplaces, a three-car tandem garage, central vacuum, irrigation, and a smart-home lighting system.Set within walking distance to Downtown Oakville, moments from top public and private schools, this home is a sanctuary for those who value architecture that whispers its luxury rather than shouts it. (id:60365)
115 - 2275 Credit Valley Road
Mississauga, Ontario
Welcome to "The Avenues'' This stunning 3+1bedrooms, 4-bathrooms townhouse is located in the heart of Erin Mills, offering parking for two cars and a finished basement. Principal Bedroom with Ensuite Washroom & Walking Closet. The formal dining room is perfect for entertaining. The spacious basement includes an Additional Bedroom with Ensuite 3pc Washroom making it ideal for in-laws, guests, a private home office, or a gym. Situated in a well-maintained complex, this property offers a private and gated outdoor pool with a lifeguard on duty. Property maintenance includes snow clearing, salting, landscaping, and visitor parking. The location is ideal, within walking distance to Credit Valley Hospital and close to shopping centres, boutiques, and supermarkets. Major highways and the GO Train are just minutes away, providing easy access for commuting. Public transit is conveniently nearby. Central Erin Mills is home to some of Mississauga's top-rated schools, including John Fraser Secondary, St. Aloysius Gonzaga Secondary, and Credit Valley Public School. This home is perfect for families, professionals, and empty nesters looking to downsize. A rare find in a desirable neighborhood. See the virtual tour and attachments for the floor plan. (id:60365)
1207 - 225 Veterans Drive
Brampton, Ontario
Welcome to the stunning MontVert Penthouse at 225 Veterans Drive in Brampton, located just minutes from Mount Pleasant GO Station for easy access to transit and commuting. This modern 2-bedroom, 2-bathroom condo offers nearly 700 sq. ft. of open-concept living space, with the added luxury of 10-foot ceilings exclusive to the penthouse level.This unit is less than 2 years old and has been exceptionally well maintained. It features a bright and functional layout with large windows that provide abundant natural light and beautiful, unobstructed views from the top floor. The designer kitchen includes extended upper cabinets and deep overhead storage above the fridge, perfect for maximizing space.Enjoy the convenience of 1 underground parking spot and 1 locker, included with the unit. The building offers excellent amenities such as a fitness room, games room, WiFi lounge, and a stylish party room with a private dining area that opens to a landscaped outdoor patio on the ground floor.Located in one of Brampton's most desirable and growing communities, this condo is ideal for professionals, students, or anyone seeking a vibrant urban lifestyle. With major shopping centres, parks, schools, and restaurants nearby, and Mount Pleasant GO Station just a short walk away, this location combines comfort and connectivity.Dont miss the chance to live in a penthouse-level suite in this sought-after building. Book your showing today and experience elevated living in West Brampton. (id:60365)
Bsmnt - 3 Longevity Road
Brampton, Ontario
Beautiful Legal Basement Apt. With Separate Entrance; 3 Good Size Bedroom With 2 Full Bathrooms. Suitable For A Medium Family Size Or Two Small Related Families. Most Suited Location At Mississauga Rd & Williams Parkway. Brand New Separate Laundry. 2 Parkings. Mins To Walmart, Td, Scotia, Rbc, Cibc, Bmo, Home Depot, Lcbo, Mcdonalds. Mins To Hwy 401/407. (id:60365)
1532 - 5 Mabelle Avenue
Toronto, Ontario
Welcome to Bloor Promenade at Islington Terrace, a masterpiece of sophisticated living crafted by Tridel! Step into this spacious 1bedroom + Den condo that exemplifies refined urban living. The open-concept design features elegant laminate flooring, sleek stainless-steel appliances, and stunning granite countertops with a matching backsplash. Bask in abundant natural light, enjoy the convenience of ensuite laundry, and benefit from your own underground parking spot and storage locker. Experience the pinnacle of luxury with exceptional building amenities including a 24-hour concierge, a state-of-the-art gym, a basketball court, and an inviting indoor pool. Perfectly located, Bloorvista is just steps from Islington Subway Station and offers easy access to major highways, parks, shops, the airport, and a variety of restaurants. Enjoy the perfect blend of comfort and convenience. (id:60365)
73 Waterville Way
Caledon, Ontario
Stunning 4 Bedroom, 4 Bathroom Family Home Available For Lease In The Highly Sought-After Southfield Village Community. Located In A Quiet And Well-Kept Neighbourhood, This Corner Lot Home Features A Bright And Welcoming Layout With Large Windows Filling Every Corner With Natural Sunlight. The Low-Maintenance Backyard Is Fully Concrete, Providing A Spacious Outdoor Area Perfect For Relaxation Or Entertaining. Inside, You Will Find A Modern Kitchen, Spacious Living And Dining Areas, And Comfortable Bedrooms With Ample Closet Space. Conveniently Located Within Walking Distance To Southfield Public School And The Southfield Community Center, And Close To Parks, Shopping, And Major Highways, This Is A Clean, Move-In Ready Home In A Truly Desirable Location. (id:60365)
3309 - 56 Annie Craig Drive
Toronto, Ontario
Stunning Lakeview Luxury | 1 Bedroom + Spacious Den Welcome to this beautifully upgraded 1-bedroom + large den condo, perfect for a home office, in the heart of Mimico's vibrant waterfront community. Featuring 9 ft ceilings and a bright, open-concept layout with floor-to-ceiling windows, this unit is flooded with natural light and offers breathtaking views of the lake and CN Tower. Enjoy an oversized balcony, modern finishes, and a highly functional floor plan. Just steps tothe TTC, with express bus service to downtown, and minutes from Highways 401 & 427 for easy commuting. Explore nearby bike and hiking trails, shopping centers, and grocery stores all just outside your door. Includes 1 parking spot and locker. (id:60365)
1125 - 2485 Taunton Road
Oakville, Ontario
Bright & Spacious full one bedroom plus den condo with 9ft ceilings in a Prime Location! Enjoy high ceilings, oversized windows, and natural light in this open-concept condo with a gourmet kitchen, stainless steel appliances, and private balcony. Large bedroom, large den and in-suite laundry offer comfort and convenience. Includes one underground parking space and a storage locker. Building amenities: concierge, gym, outdoor pool, party room, pet wash, and guest suites. Unbeatable location-steps to Walmart, Superstore, LCBO, restaurants, shops and transit. (id:60365)
804 - 5070 Pinedale Avenue
Burlington, Ontario
Popular Pinedale Estates! Well-situated in a beautifully maintained, park-like setting, this spacious 1-bedroom, 1.5-bath unit offers 830 sq ft of comfortable living. Enjoy an oversized south-facing balcony accessible from both the living room and primary suite, complete with newer window coverings. The large primary bedroom features an ensuite bath with walk-in shower, glass enclosure, grab bars, tall toilet, and updated cabinetry. Laminate flooring flows through the living/dining areas and bedroom, while the kitchen and foyer feature vinyl plank flooring. The living/dining room, primary bedroom and ensuite have all been freshly painted. The kitchen has been updated with a higher, modern ceiling, replacing the older low style with dated panel lighting. The kitchen boasts white cabinetry, backsplash, quartz countertops, and a convenient pass-through to the dining area. Additional highlights include in-suite laundry, one owned underground parking space, and one owned locker. Residents enjoy exceptional amenities party room, library, gym, outdoor dining & BBQ area, plus access to building 5080s pool, hot tub, sauna, gym, billiards room and indoor golf via the underground connection. Ideally located near schools, parks, shopping, public transit, highways, and the Appleby GO Station! (id:60365)

