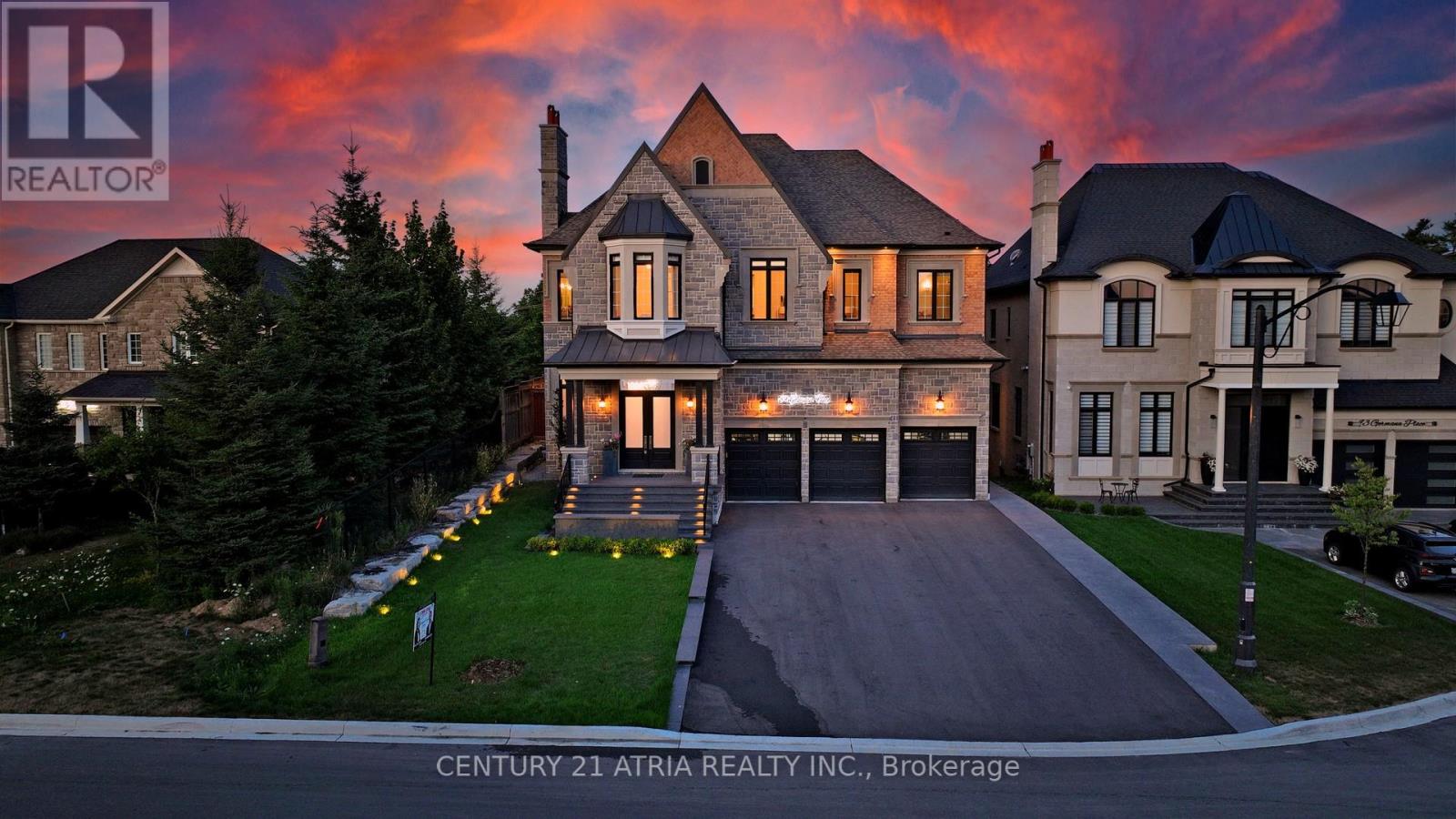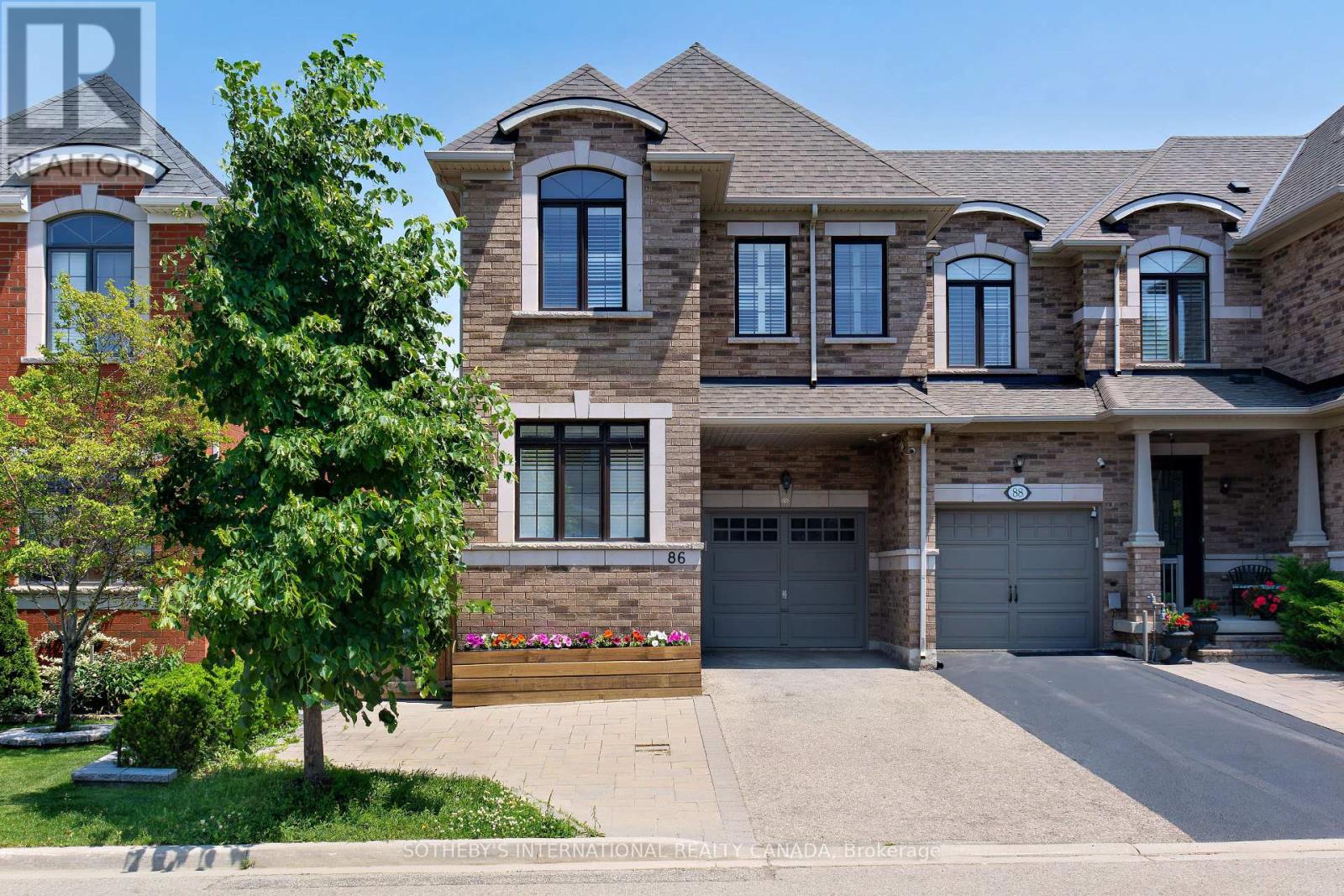22 George Street
Markham, Ontario
Welcome To 22 George St. In The Heart Of Charming Markham Village! This Beautifully Renovated Home Merges Distillery District Character With Mid-century Modern Style. With Over 2,200 Sq.ft. Of Living Space, This 3-bedroom, 2.5-bathroom Residence Has Been Expertly Updated While Preserving Rare, Timeless Details. The Home Features Exposed Brick Walls Throughout, Stunning Wide-plank Reclaimed Wood Floors In The Living Room, And Exposed Douglas Fir Ceiling Joists On The Second Level, Celebrating Mid 1800s Architecture. The Spacious Kitchen, With Its Impressive 10.5' Ceilings, Opens Onto A Large Covered Deck Through Expansive 8' X 14' Patio Doors. Step Outside To Enjoy Evenings By The Gas Fire Pit, Sharing Laughter And A Glass Of Wine With Friends. Located Just Steps From The Neighbourhoods Inviting Restaurants, Pubs, And Amenities, This Markham Village Gem Offers A True Community Feel. For City Outings, The Markham Go Station Is Only A 5-minute Walk Away, Making Trips To Raptors Or Leafs Games Easy. Pickleball And Tennis Enthusiasts Will Love Having Courts Directly Across The Street. Walking Distance To Franklin Elementary School And Markham High School. If You're Looking For A Warm, Unique Home In A Vibrant Community, This Property Is Ready To Welcome You. (id:60365)
40 Thatcher Crescent
East Gwillimbury, Ontario
Spacious 2-story 4 bedrooms, 2.5 bathrooms, close to schools and parks. All four bedrooms are located on the second floor, creating a private and quiet retreat away from the main living areas. The large primary suite features a walk-in closet and a beautifully appointed en-suite bathroom. Three additional upstairs bedrooms share a full bathroom and provide plenty of space for everyone.The main floor boasts an open-concept layout with a generous living and dining area, perfect for entertaining or relaxing. The modern kitchen with fridge, stove, dishwasher, ample cabinet space and walkout to private backyard. The home also includes a private main floor laundry room and access to the double car garage from inside the house. (id:60365)
89 Germana Place
Vaughan, Ontario
The Epitome Of Sophistication & Wealth, Forest Meadows Custom Built Luxury Collection. Spacious Open Concept Offers 5458 Sqft above grade of Luxury Living Area. 12' Ceiling Main Floor Perfect For Entertaining, Every Detail Is Handcrafted to Offer a Living Experience the perfect setting for upscale gatherings's Premium Upgrades Feature Elevator, Pot Lights, Open Stairs, Skylight, Engineered Crown/Coffered/Waffle Ceilings Throughout: Custom Millwork/Ceiling Designs, Custom Lighting, Gourmet Kitchen with Extra-Extended Cabinets, and Built-In Appliances. Walk out to a Huge Covered Deck With Unobstructed Views.10'Celing Upper floor featuring 5 bedrooms with en-suites and walk-in closets. 9'Celing Basement with 2828 Sq ft of additional living space, great for entertaining. Basement With 2 In-Law Suite With Open Kitchen W/Open Concept Layout, W/O To Huge Backyard, Gym, Custom Fitted Closets Throughout. A Must See!!! (id:60365)
409 - 80 Inverlochy Boulevard
Markham, Ontario
Fantastic location with an unobstructed West view towards Yonge St, Welcome to 80 Inverlochy Blvd! This generously sized, pet friendly, 1000+ sqft 2 bedroom, 2 washroom layout is perfect for a young family. Unit is freshly painted with updated light fixtures, newer laminate flooring throughout, a recently renovated 4pc bathroom & kitchen with Quartz countertops, backsplash and brand new LG stainless steel appliances. Relax and enjoy the sunset from the huge, 40ft x 5ft private balcony and take advantage of the future Yonge North TTC Subway Extension Line 1 to Royal Orchard, Go Station & 407 ETR. Heat, Hydro, Water, Cable TV and Internet Included! (id:60365)
2 Ironside Drive
Vaughan, Ontario
Welcome to this beautifully designed 4-bedroom, 4 bathroom home perfectly situated in coveted Vellore Village and directly across from a peaceful park. Ideal for families or anyone seeking comfort and style, this home offers spacious living 2951 sqft ( as Per MPAC) with 20 Foot vaulted ceiling in the living room, an abundance of natural light, and an open-concept layout that enhances flow and function. Step inside to discover a double-sided fireplace with marble mantle, adding warmth and charm to both the living and family rooms perfect for cozy evenings or entertaining guests. The generous ceiling height throughout the home creates a grand and airy atmosphere, while large windows provide picturesque views of the green space just outside your front door. The open-concept chefs kitchen is designed for both everyday cooking and effortless entertaining, showcasing built-in appliances, and a spacious island with abundant storage. All four bedrooms are generously sized, with the primary suite offering privacy, a walk-in closet, and a spa-inspired en-suite bath. Enjoy the outdoors in your private backyard or take a short stroll across the street to enjoy the park's trails, playgrounds, tennis and open fields. Key Features: Capacious Front lot 62 ft wide, 4 spacious bedrooms (two primary with ensuites) 4 bathrooms, Vaulted ceiling/ Open to above in the living room. Elegant double-sided fireplace. Large unfinished basement with bathroom rough in and cold cellar an open canvas to bring your creative visions to life. Park views from the front of the home Open-concept living and dining areas . Attached garage & ample storage. Move-in ready condition. Dont miss this rare opportunity to own a home in a prime location with stunning park views. Virtually staged photos (id:60365)
Upper Level - 2207 Adullam Avenue
Innisfil, Ontario
Open Concept Detached 3 Bedrooms House for Lease. Only Upper Level. 6 Cars Parking in Driveway!! Double Door Entry!! Hardwood In Living And Dinning Room With Pot Lights!! Tall Kitchen Cabinets With Centre island!! Huge Breakfast Area!! Hardwood Staircase To Huge Family Room!! Master Bedroom With 2 Walk In Closet And 5pc Ensuite!! Other Two Bedrooms Are Also Good Size!! Walk-Up Entrance From The Rear Yard!! Walking Distance To Schools, Shopping, 5 Min Drive To Lake Simcoe & Sandy Beaches, Utilities Extra, Credit Check, Employment Letter, First/Last Required. No Smoking Or Pets. (id:60365)
301 - 9451 Jane Street
Vaughan, Ontario
Bright & Super Clean 1 Bedroom 858Sqft Suite In Private Low Rise Condo. Walkout 93Sqft Covered Balcony W/Excellent Views Of Wonderland Fireworks Display. Gleaming Laminate Floors Throughout, Spacious Kitchen/Dining Area W/Breakfast Bar, Granite Counters. Very Convenient Parking/Locker Located Steps From Elevator. 2nd Entry Direct To Locker From Garage. Enclosed Private Lounge On 3rd Floor. Amenities: Gym, Library/Entertainment Centre, Card/Meeting Room. (id:60365)
5 Woltner Way N
Markham, Ontario
Prime Unionville Location! Beautiful 3 Bedroom, 3 Bathroom Home for Lease in the Highly Desirable Cachet Community. Well-Maintained and Move-In Ready with Functional Layout, Bright Open Concept Living/Dining Area, and Spacious Bedrooms. Master Bedroom Features a 4-Piece Ensuite and Walk-In Closet. Direct Access to Garage. Private Fenced Backyard Perfect for Relaxation or Entertaining.Conveniently Located Just Steps to T&T Supermarket, Restaurants, Shops, Parks, and Top-Ranked Schools. Easy Access to Hwy 404, Hwy 7, Public Transit, and All Amenities. Location is the Key Enjoy the Best of Unionville Living!Ideal for Families or Professionals Seeking Comfort and Convenience. (id:60365)
4907 - 7890 Jane Street
Vaughan, Ontario
Step into luxury living! Enjoy unobstructed north vistas views from this bright 1+1 unit with magnetic tones. Commute with ease - TTC Subway, SmartVMC YRT bus terminal, and VIVA are close by. Access to Highway 400/407, Vaughan Mills, and York University is a breeze. Amenities galore! Outdoor infinity pool, indoor running track, K2 training gym, yoga studio, squash court, co-working space, and 1-acre park. Inside: 9' ceilings, floor-to-ceiling windows, stainless steel appliances, full-size washer/dryer, and views from every window. Don't miss out! Make this brand new haven your home! (id:60365)
107 Saint Francis Avenue
Vaughan, Ontario
Welcome To This Beautifully Renovated 4 Bedroom Home, Offering 2789 Square Feet of Elegant Living. From The Moment You Arrive, You'll Notice The Brand New Door + Inviting Curb Appeal. All New Hardwood Strip Flooring On 2nd + Main Floor. New Porcelain Flooring In Hallway + Kitchen . Gleaming Quartz Countertops In Kitchen Upgraded Kit. Cabinets, Stainless Steel Appliances , Over Looking Family Room + W/O To Patio. All Bathrooms Have Been Done With Creaser Stone countertops. 3 Bathrooms on 2nd Floor, Large Spacious Primary Bedroom with Sitting Area, 5pc Bath & Large Walk in Closet. Walk Out to Balcony from 4th Bedroom. Enjoy A Fully Finished Basement With Wet Bar + 3Pc Bath. Move In Ready. Great Area To Raise A Family. Close To Church, Schools, Parks, Transit, Shopping, Hwy 400 & Much more. (id:60365)
U221 - 9560 Islington Avenue
Vaughan, Ontario
**Discover Elevated Living in the Heart of Prestigious Sonoma Village, Woodbridge** Step into sophisticated elegance with this impeccably designed stacked townhome, located in the highly coveted Sonoma Village enclave of Woodbridge. This expansive 2-bedroom, 2.5-bathroom residence exemplifies refined living, showcasing upscale finishes such as rich, wide-plank hardwood flooring, soaring 9-foot ceilings, and an airy open-concept layout that exudes both grace and functionality.Crafted for discerning lifestyles, the sun-drenched living and dining areas offer a seamless flow ideal for both intimate everyday moments and grand entertaining. At the heart of the home, the gourmet kitchen is a culinary haven-appointed with premium appliances, sleek cabinetry, and a stylish breakfast bar that invites gathering and connection.Retreat to serene bedrooms designed for rest and rejuvenation, including a luxurious primary suite with spa-inspired ensuite bath. Enjoy the added convenience of underground parking, ample storage, and a private entrance-all within a secure, well-established, and family-friendly community.Enjoy cozy, intimate gatherings your large, private rooftop patio with unobstructed panoramic views of the VMC, Toronto skyline and the CN Tower! Enjoy your outdoor space for sun and fun mot your ordinary rental!Perfectly situated just steps from daily essentials-boutique grocers, cafés like Tim Hortons, fine dining, and verdant parks and trails-this residence offers a rare blend of tranquility and accessibility. Top-tier schools, upscale shopping at Vaughan Mills, and the charm of Kleinburg Village are all just minutes away, with seamless access to Highways 427, 400, and 407.Whether you're a first-time buyer seeking distinction, a downsizer embracing elegance, or an investor in pursuit of enduring value, this luxurious townhome delivers the perfect harmony of comfort, convenience, and class and you can make it home. (id:60365)
86 Alexie Way
Vaughan, Ontario
End Unit!! Investment Property!! Income Property!! Private Separate Entrance!! Executive Freehold Townhome!! This Amazing 4 Bedroom Home Has It All!! Very Rare Opportunity to Own a Luxury Townhome with An In Law Suite or Nanny Suite. High Demand Area of Vellore Village, Hardwood Strip Flooring, Den on Main Floor, 9 Ft Ceilings. Nice Bright Kitchen with S/S Appliances, Corian Kitchen Countertops, Glass Backsplash, Breakfast Bar. Open Concept Living Room with Stone Fireplace, W/O to Lovely Private Backyard with Concrete Patio, Custom Flower Boxes & Access to Garage. Rare 4 Car Parking, Wide Lot, Great Curb Appeal. Large Primary Bedroom For King Size Bed & 2nd Floor Laundry. Beautiful In Law Suite with Hardwood Floors, Gas Fireplace, Pot Lights, Corian Kitchen Countertops, S/S Appliances, Eat In Kitchen, Open Concept, 3pc Bath, Ensuite Laundry & Very Private Entrance. Main & 2nd Floor Has Been Freshly Painted, Cleaned & Ready For The Next Home Owner. Fantastic Location, Steps to Transit, Shopping, Restaurants, Schools, Parks, Vaughan Hospital. Close to Hwy 400, Vaughan Mills Shopping Mall, Wonderland. One Of A Kind Home!! (id:60365)













