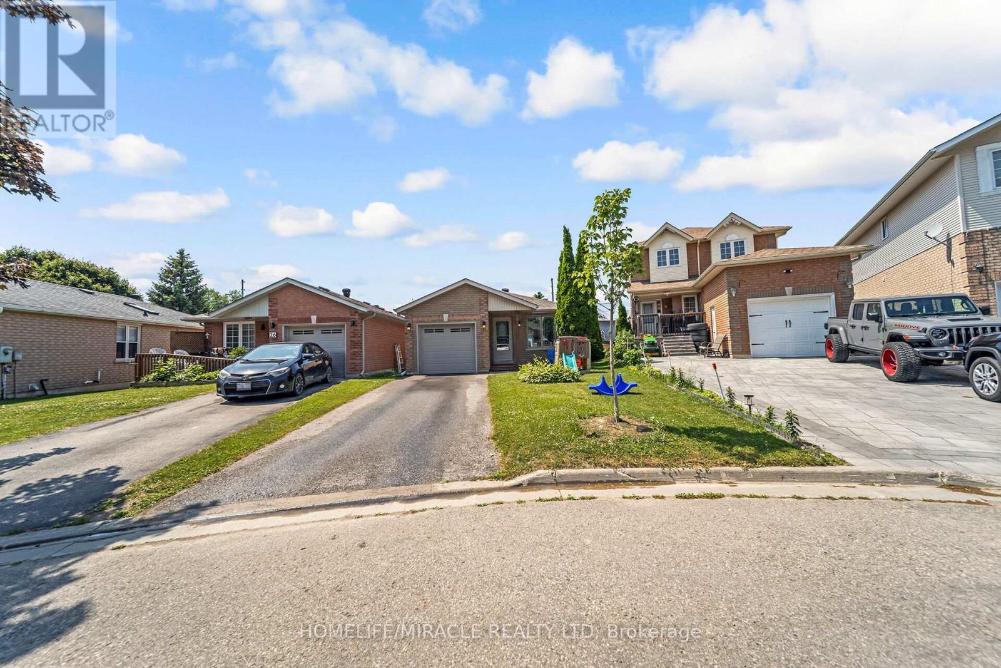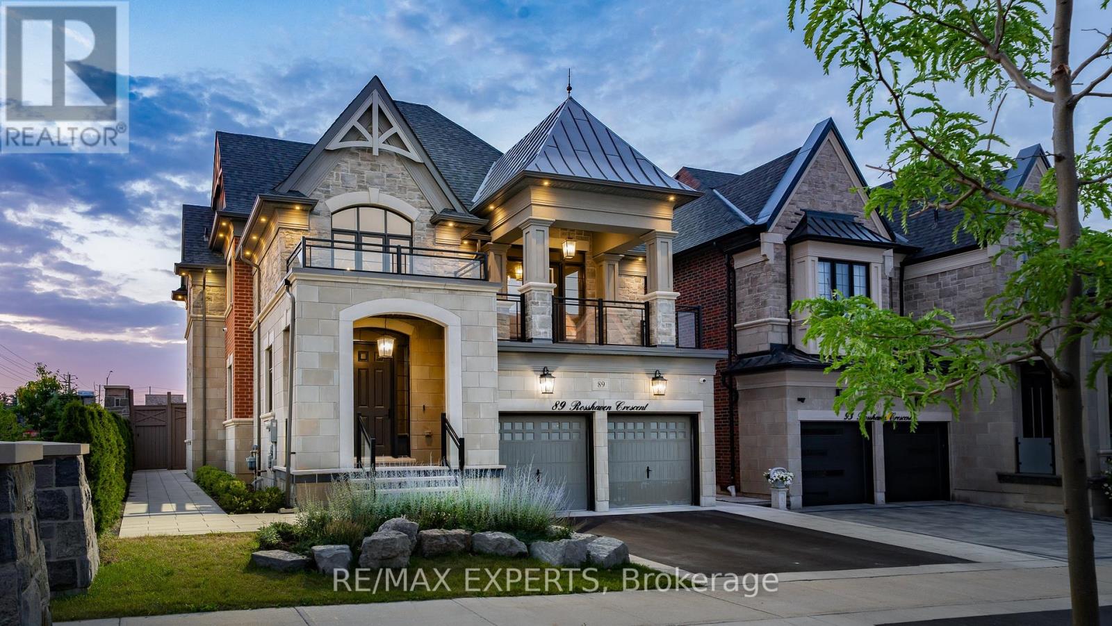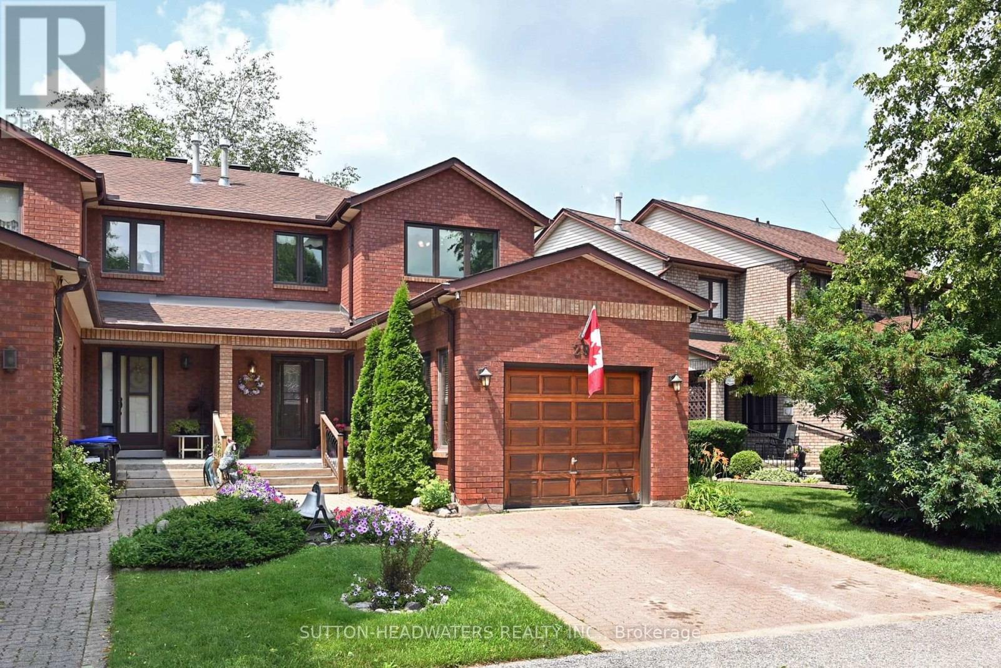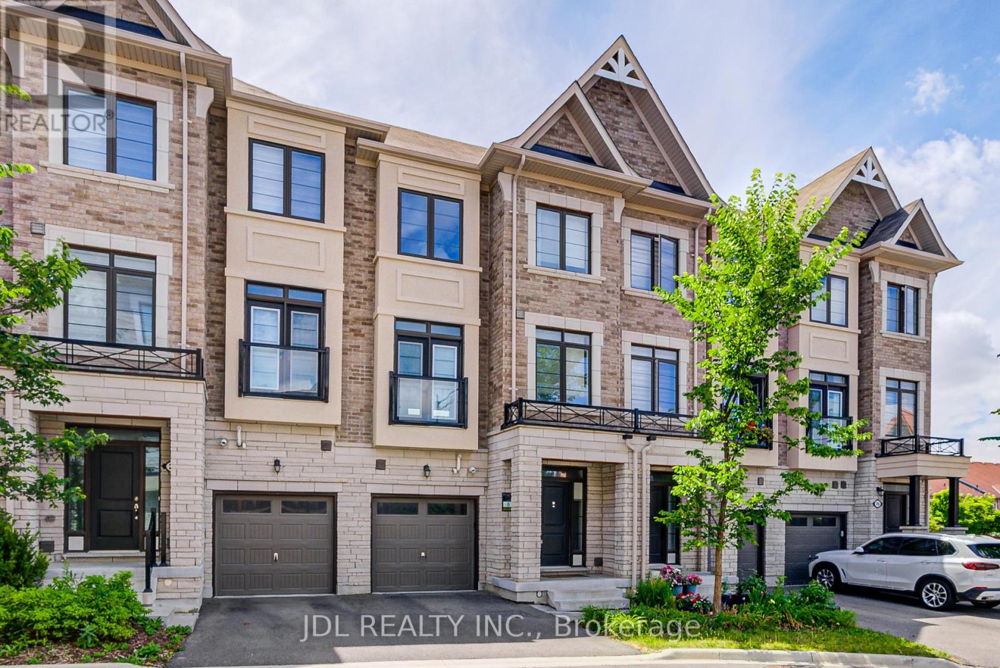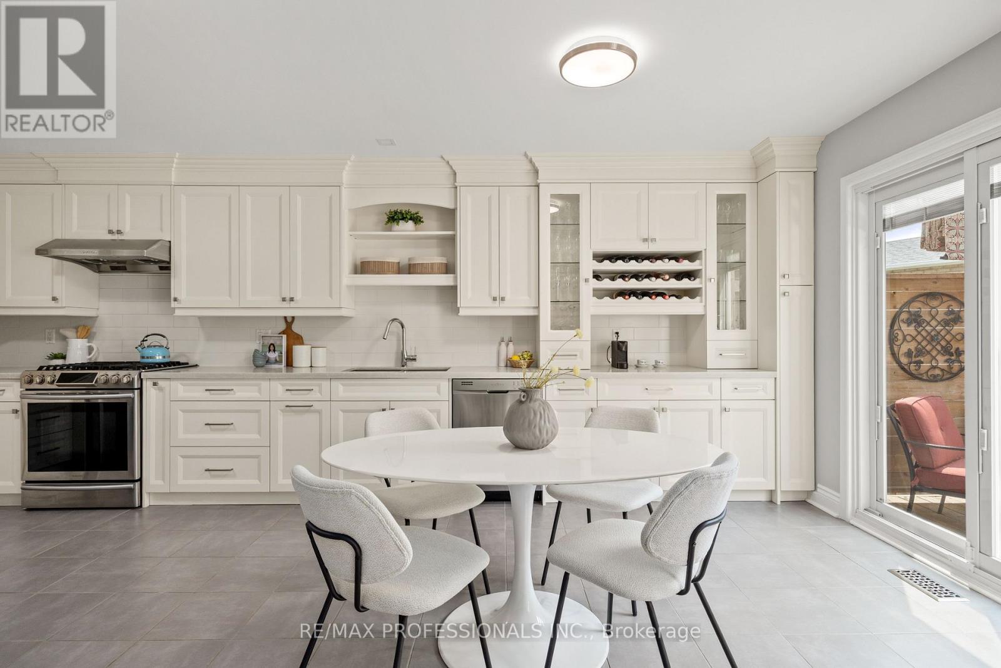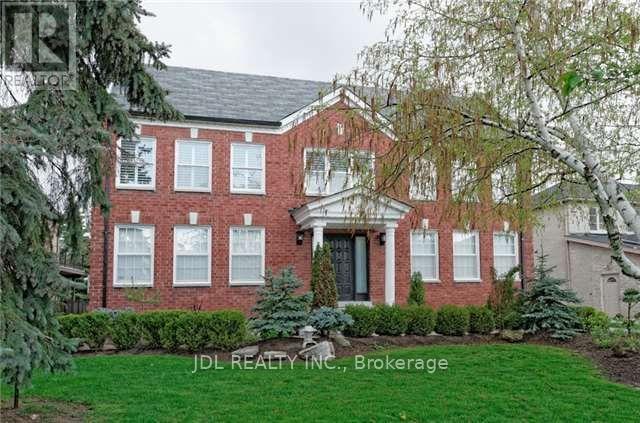24 Chiccony Court
New Tecumseth, Ontario
Stunning Court Location in Charming Beeton! Welcome to this beautifully updated home, perfectly situated on a quiet court in one of Beetons most desirable neighborhoods. Thoughtfully renovated from top to bottom, it features modern flooring, stylishly updated bathrooms, upgraded appliances, a sleek new backsplash, and a bright, functional laundry room. Step outside into your own private oasis the extensively landscaped backyard boasts a luxurious hot tub, perfect for year-round relaxation and entertaining. Whether you're hosting guests or unwinding after a long day, this space offers comfort and style. This turn-key gem showcases true pride of ownership and is ideal for everyone from young families to those looking to downsize in style. Just move in and start enjoying! Don't miss this rare opportunity to own a home that truly has it all charm, comfort, and the ultimate backyard retreat. (id:60365)
59 Princess Diana Drive
Markham, Ontario
Welcome to this Gorgeous Family Home in Coveted Cathedraltown Neighbourhood! Well-Maintained property by the Original Owner. Main Floor showcases Open Concept Living and Dining Room with a Gas Fireplace, 9' Ceiling, Gleaming Stripped Hardwood Floors, Modern Kitchen with breakfast area & a walkout to South Facing Sun-Filled Backyard, Generous-Sized Master Bedroom has a Walk-in Closet and a 4pc Ensuite Bath. Super Large sitting area in the Second floor which has a big potential to convert to the 4th bedroom . Professionally Finished basement offers additional living space, great for entertaining or home office. Direct Access to the Garage! Long Driveway with 2 Car Parkings! Excellent location with Easy Access to Hwy 404, Shopping Plaza, Restaurants, Canadian Tire, Parks, and Groceries. High Ranking School Zone. (id:60365)
49 May Avenue
East Gwillimbury, Ontario
Welcome to 49 May Ave. One of the best Street in the area, Beautifully maintained bungalow on an oversized 75 foot frontage and 200 feet deep perfectly located in the heart of Sharon, a developing Community with New Multi-million Dollars Custom homes, a family oriented community where children play freely and families stroll the quiet streets - you'll experience the charm of small-town living while staying just minutes away from major amenities. This bungalow has an open concept layout which is perfect for entertaining. The custom chef's kitchen with breakfast area and the primary bedroom with Walk out to oasis backyard, Separate Entrance passage to the garage and backyard and inside the property and basement with skylight. fully fenced south facing backyard with large power washed wood Deck, hot tub (as is) and beautifully landscaped gardens with mature trees, Garden shed and access from the house make this a true oasis. Custom California Shutters in Living room and B/I Closets in Primary Bedroom. Basement offers a large Recreational room with full bathroom, Gas Fireplace, Bedroom, large workshop and ample storage. Quiet, family-friendly neighborhood with walking distance to shopping plaza with famous grocery store, community Centre and sport park. Minutes to Golf Club and Hwy404, and new development of 40,000+ Commercial, Freshly painted thru-out, Basement Laminate Flooring (2020), Roof Repaired (2023), Windows (2014-2015). (id:60365)
20 Battalion Drive N
Essa, Ontario
Experience luxury living available for annual lease, this stunning, fully renovated 4-bedroom, 3-bathroom family home offers over 3,100 sq ft of total living space on a spacious 35.5 108.3 ft lot in one of Anguss most desirable neighbourhoods. Built in 2015 and updated from top to bottom inside and out, this beautiful home features a fully landscaped front yard with a welcoming front porch leading into a bright foyer with interior garage access. Inside, enjoy a separate dining room, a stylish open-concept family room, and an eat-in kitchen with quartz countertops and upgraded cabinetry, flowing to a fully fenced and landscaped backyard with a covered patio and gas BBQ hookupperfect for entertaining. Upstairs, the primary suite boasts a walk-in closet and luxurious 5-piece en-suite bathroom, complemented by 2nd-floor laundry, three additional generously sized bedrooms, and a modern 4-piece bathroom, all enhanced by new flooring and updated finishes. The basement includes a great rec room, ideal for a home gym, media space, or playroom. Located just steps from Angus Community Park, Peacekeepers Park, Pine River and Rippon trails, and the Essa Public Library. Canadian Forces Base Borden is just 8 km (10 minutes) away. Nearby schools include Angus Morrison Elementary, Pine River Elementary, and Nottawasaga Pines Secondary. This quiet, family-friendly setting offers local shops and services, with Barries major amenities just 1520 minutes away. ** This is a linked property.** (id:60365)
91 Archambault Way
Vaughan, Ontario
Welcome to this stunning home in a charming small community, nestled in a peaceful corner surrounded by nature. Ravine Lot! Built by Marlin Springs, this exclusive enclave features only 91 homes, offering a true sense of tranquility and privacy. With just over 2,000 square feet of thoughtfully designed living space, this residence backs directly onto a lush, forested area providing a picturesque backdrop of vibrant greenery in the warmer months and a serene, snow-covered landscape in the winter, complemented with a balcony from the top floor, cozy backyard, and walkout basement. Enjoy soaring 9 ft ceilings on both the ground and main floors, creating an airy, open feel that enhances the home's spacious, modern layout. Each floor features an open-concept design, stylish vinyl flooring, and elegant black trim accents with neutral colors and finishes throughout. One of the most captivating features of this property is the ability to look out your window and enjoy an unobstructed view of Mother Nature where you may often spot a family of deer or catch glimpses of local wildlife roaming through the neighborhood. This is more than a home it's a peaceful retreat where nature and comfort coexist beautifully. (id:60365)
89 Rosshaven Crescent
Vaughan, Ontario
Look No Further! 89 Rosshaven Cres Is An Architectural Gem That Combines Modem Living & Elegance! As You Enter The Foyer Of This Home You Are Welcomed With An Open Airy Feel With Soaring 20Ft Ceilings. The Main Floor Boasts An Open Concept Extremely Functional Layout With 10Ft Ceilings, Oversized Dining Room With Coffered Ceilings That Flows Seamlessly Into The Kitchen, Large Main Floor Office With Waffle Ceilings, Massive Open Concept Great Room With Waffle Ceilings & Tons Of Natural Light! The Kitchen Which Is The Heart Of The Home Is Equipped With A Large Built In Pantry, Quartz Counters, Quartz Backsplash, Pot Filler, Top Of The Line CAFE Appliances, B/I Microwave, Gas Stove, A Huge Oversized Island With Granite Counter Top & Walks Out To Your Fully Landscaped Backyard Oasis That Includes A BBQ Area, An In Ground Ozone System Pool With Waterfall & 3Pc Bath Perfect For Entertaining Or Relaxation! As You Make Your Way To The Upper Part Of The Home You Are Greeted By A Secondary Living Space Great For Entertaining &Walk/Out To A Covered Balcony! The Second Level Offers 9Ft Ceilings, Spacious Bedrooms One With A Jack & Jill Bath, Another With It's Own Ensuite And The Large Primary Bedroom Offers A Large 5pc En-Suite & Massive Walk-In Closet! This Spectacular Home Will Satisfy The Pickiest Of Buyers! Close To Shops, Restaurants, Schools, Hwy 400 And More! (id:60365)
29 Parkette Drive
New Tecumseth, Ontario
Look no further! All you have to do is move-in and start enjoying life! You can be part of a vibrant, active, golfing, dog friendly community that is just steps away from the Briar Hill Community Centre. This incredible 2 bedroom, 2 +1 bath rm home has been tastefully and significantly updated since 2021. Gorgeous new kitchen (2023) w/ quartz counters, U/C lighting, potlights, extended height maple cabinets with crown moulding, glass curio cabinet w/ interior lighting. Opening to breakfast bar has been widened and therefore achieves a better flow and sense of space. The living room has large windows that allow lots of light in. Walk-out to your spacious, peaceful deck while you have your morning coffee overlooking mature trees. Deck has a gas line for bbq and a retractable awning for shade. The second floor boasts 2 spacious bedrooms and 3 pc bath. The basement has a cosy rec room with newer gas fireplace (currently being used as a bedrm), 4 pc bath, Laundry and storage. Exterior lawn maintenace, flower trimming and weeding is taken care of so you will have time to golf at the Nottawasaga Inn, play pickel ball, go for hikes on the wooded trail or enjoy the paved road or unilock walkwalk ways w/ rest areas located within the community. Community Centre offers a variety of activities which include table tennis, coffee clutch, concerts, line dancing, bingo & potluck dinners. Nottawasaga Inn has an indoor pool and gym New windows (2021) throughout house, wall in basement moved to create more space (2021), new vanities w/ Quartz counters x 3 (2021), new toilets (2021), closet organizers in bedrm closets (2021), entire interior painted (2021), Napoleon gas fireplace basement (2022), new carpet on 2nd floor (2023), new vinyl floor in laundry room (2024). All appliances except Clothes washer were replaced in 2021. Close to Alliston for all amenities. (id:60365)
101 Sheldon Avenue
Newmarket, Ontario
Fantastic Opportunity For Investor & End Users, Move-In Ready Home with Significant Upgraded features in London-Bristol Community. Elegant kitchen with quartz countertops, 200amp panel, Furnace and A/C 2023.This carpet-free house boasts newly installed Hardwood floors(main floor), pot lights, and numerous other upgrades. Conveniently located near public transportation, schools, parks, grocery stores, and Upper Canada Mall, plazas, and has easy access to Highways 400 & 404. A must-see opportunity! (id:60365)
22 William Adams Lane
Richmond Hill, Ontario
Modern, sun-filled townhouse in the heart of Rouge Woods! Built in 2021, this well-maintained home offers 2,113 sq.ft. of thoughtfully designed living space with 9' ceilings on both main and second floors. The open-concept layout features a stylish kitchen with granite countertops, tile backsplash, and stainless steel appliances. Spacious living and dining areas are perfect for everyday living and entertaining. The primary bedroom includes a walk-in closet and a private 3-piece ensuite. Finished basement with a full bathroom provides flexible space for a rec room or home office. Main floor laundry adds everyday convenience. Located just minutes from top-rated schools, Richmond Green Sports Centre, Costco, Home Depot, parks, public transit, and Hwy 404. A rare opportunity to own a bright, functional, and move-in-ready home in a highly desirable family-friendly neighborhood! (id:60365)
152 Ashton Drive
Vaughan, Ontario
Welcome to 152 Ashton Drive! This meticulously maintained three-bedroom home showcases true pride of ownership and is situated on a highly sought-after, quiet private street in Maple. Surrounded by mature trees, creating a peaceful ambiance that connects you with nature. The home features a spacious and functional layout. The upgraded, modern chef's kitchen comes equipped with stainless steel appliances, including a gas stove, and is designed in an open concept that seamlessly flows into a generous living area. Additionally, there is a separate large dining area perfect for entertaining guests. A walkout from the kitchen leads to a large deck, ideal for gatherings and barbecues with family and friends. The tranquil, beautifully landscaped backyard serves as a private retreat, complete with a hot tub for relaxation, a firepit for cool evenings, and ample privacy for your enjoyment. Just steps away, you'll find Breta/H&R Park, which offers a playground, walking trails, and bocce ball for your leisure. This home is also conveniently located near excellent schools, transit options, highways, various amenities, and the newly built Cortellucci Vaughan Hospital. This highly desirable location is perfect for your new dream home! (id:60365)
50 Sunrise Ridge Trail
Whitchurch-Stouffville, Ontario
Stylish 2-Storey with walk-out basement, In-law suite, spectacular landscaping and breathtaking south views from an entertaining size 2-storey deck. This designer style home is nestled into a small exclusive, safe and prestigious Florida style gated enclave that is surrounded by the fabulous Emerald Hills Golf Course and is just minutes to Hwy 404, Bloomington Go Train, Aurora, Richmond Hill and all amenities. Experience an amazing floor plan offering family size eat-in kitchen, family room, living room, dining room, main floor office, 5 baths, 4+1 spacious bedrooms and professionally finished walk-out basement with in-law suite, kitchen, wet bar, rec room, bath, and bedroom. The fabulous lush private backyard presents an entertaining size 2-storey deck with large dining and seating areas, 2xbbq areas, hot tub and built-in storage. **EXTRAS** Gated enclave offers club house, meeting rm, sauna, exercise rm, party rm with kitchen, games rm, pool, hot tub & tennis. Fees of $977.74 include all rec facilities, water, sewage, snow removal, landscaping & Maintenance of common areas. (id:60365)
22 Hillholm Boulevard
Richmond Hill, Ontario
Welcome to this beautifully maintained and thoughtfully upgraded Wycliffe executive home nestled in the sought-after Bayview Hill community. This rare gem sits on approximately 1/4 acre lot. Located in the Bayview Hill School District, one of the most sought-after in the region.Minutes to high-ranking schools, highways, shopping, parks, and community amenities.Property Highlights: Main Floor: Powder room and separate shower. This home features three enclosed rooms that can function as bedrooms: a converted living room, a family room, and an original study. The second floor boasts four bedrooms, each with its bathroom. Three of these bedrooms are ensuite, providing maximum privacy. There's also a west-facing bedroom with a private hallway bathroom.The garage can be extended in front, allowing indoor parking for up to four vehicles. The main floor study is currently rented for $1,000 per month. Two south-facing upstairs ensuites are rented for $1,300 to $1,500 per month each, while the west-facing upstairs bedroom is rented for $1,100 to $1,300 per month.This home is ideal for buyers seeking high-quality living while generating passive income to ease monthly expenses. Its perfect for multi-generational families or savvy investors who want flexibility and strong rental returns. (id:60365)

