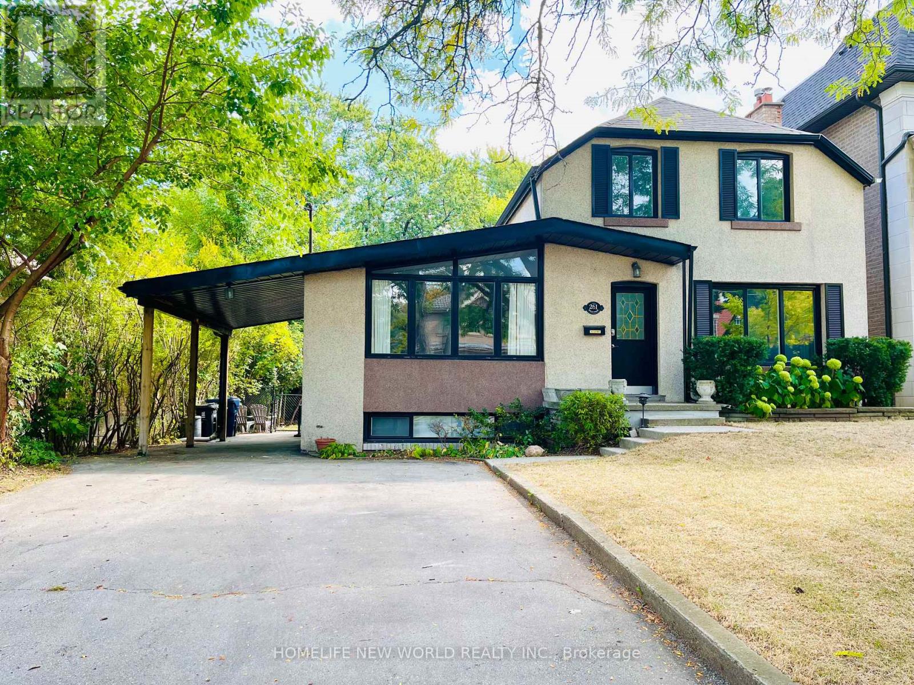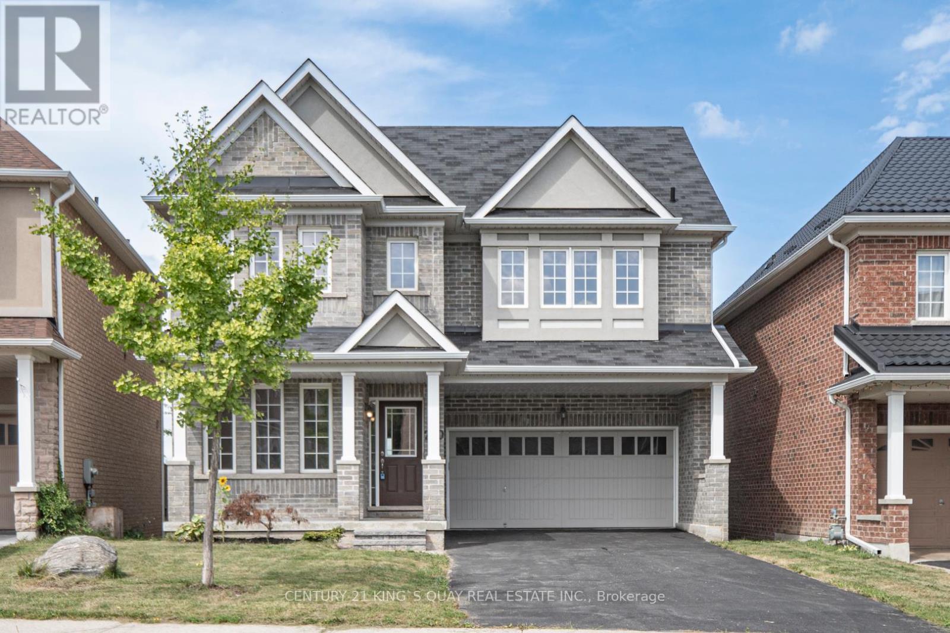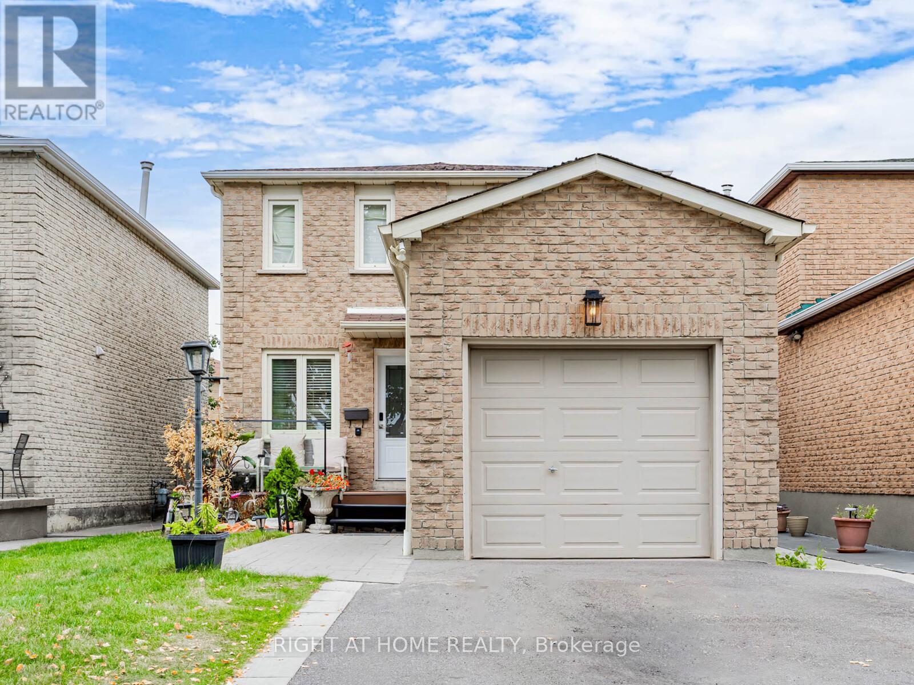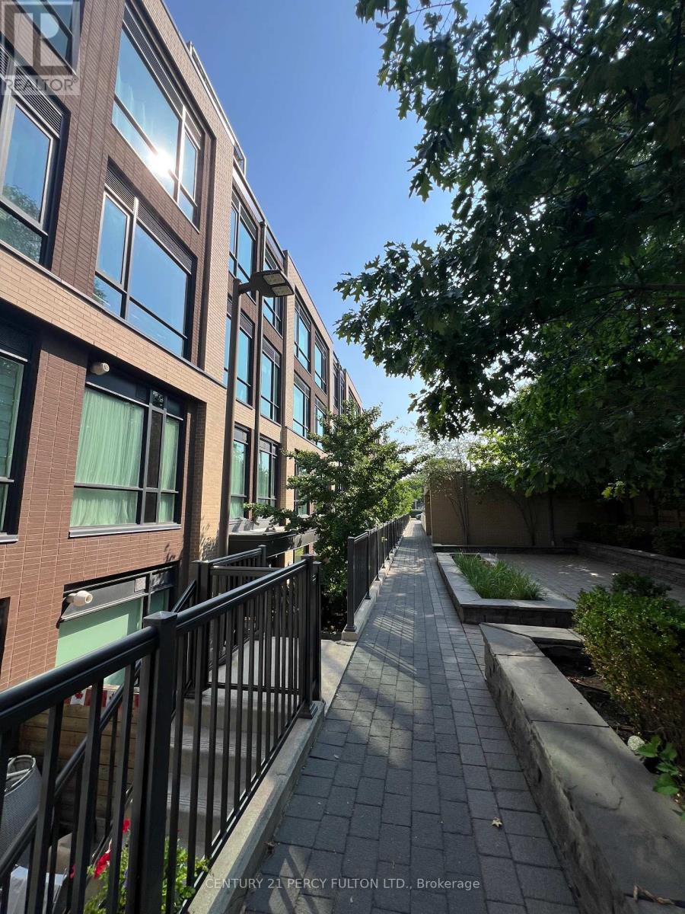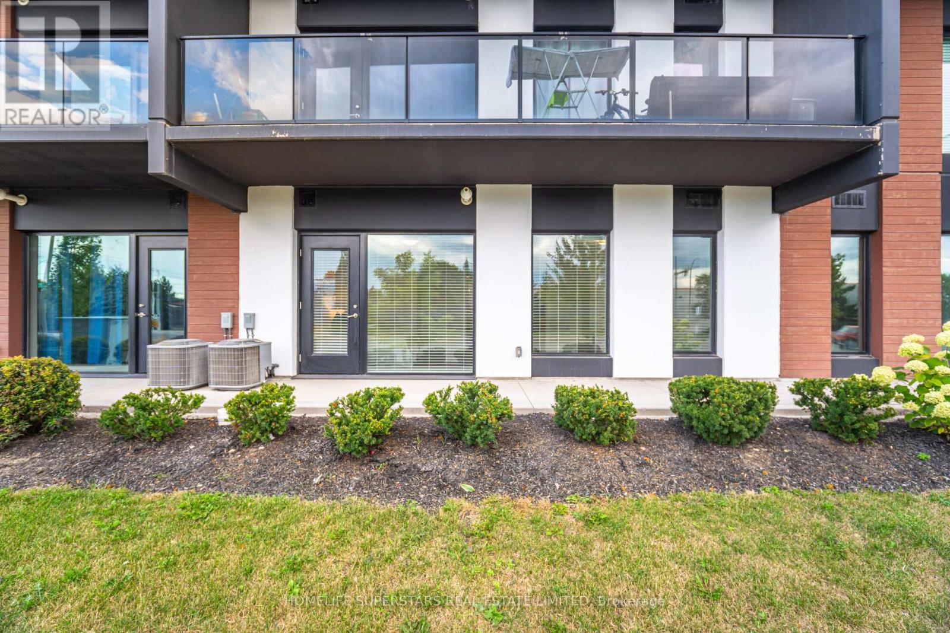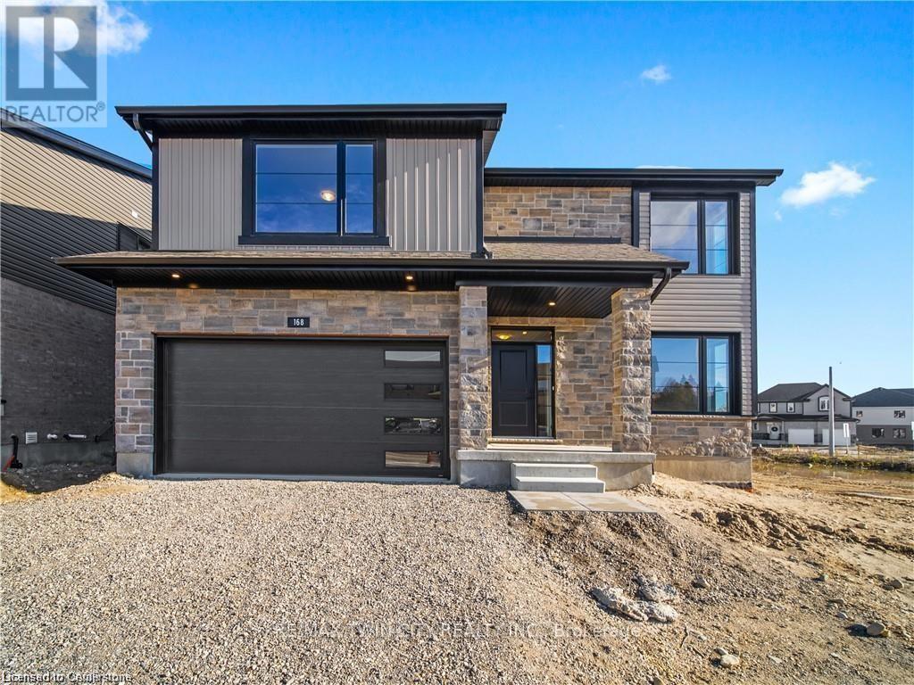Bsmt - 261 Hollywood Avenue
Toronto, Ontario
New Renovated Home In Prestigious Willowdale Neighborhood. Separate Entrance Bright Basement. Exclusive Use Separate Washer & Dryer. Walk To Famous Earl Haig High School & Hollywood Elementary School. Near Subway Station, Hwy 401, Shops & Restaurants. Must Be Non-Smokers and No Pets Please. Listing Agent will check tenants' credit by himself. BSMT Unit Tenants pay 1/3 of Utility Bill. Landlord Will Do Lawn Mow and Driveway Snow Remove. (id:60365)
604 Room A - 11 Everson Drive
Toronto, Ontario
A Well-maintained Townhouse Located In Prestigious Yonge And Sheppard Area*It Features Spacious Living And Dining Area With Fireplace And Bright Window*Modern Kitchen With Central Island And B/I Appl*The Primary Spacious Suite Spans The Entire Third Floor*Hardwood Floor*5-pc Ensuite With Double Sinks, Glass Shower, Bathtub, And His/Her Walk-in Closets With Organizers*Excellent Location, Steps To Park, Shops, Restaurants, Subways, Highways.*Simple Furniture Can Be Provided If Needed*Kitchen and laundry to be shared*Parking is Available With $100 Extra Cost Monthly* Short term lease is available**Three other Listings are available for lease in the same property. (id:60365)
708 - 28 Hollywood Avenue
Toronto, Ontario
Located in the heart of North York, this unit comes with 2 bedrooms, 2 bathrooms, and 1 large den which can be easily turned into a home office or guest room. The unit has southern exposure, large floor-to-ceiling windows with a beautiful view of the newly renovated courtyard and garden, comes with hardwood flooring, and has been refurnished with a brand new fridge. The condo is within a short walk to Claude Watson School For Arts, and is part of the highly ranked Earl Haig Secondary School and McKee Public School district. The condo is also conveniently located within minutes of walking distance to Mel Lastman Square, subway station, grocery stores, pharmacy, restaurants, LCBO, nearby parks, and the public library. The condo maintenance fee provides full coverage of all utilities, including Bell Fibe TV and high-speed fibre internet, and the condo offers premium amenities such as indoor swimming pool, 24-hours concierge, sauna, gym, party room, visitor parking, guest suites, and so on. Unit comes with 1 parking space and 1 locker. Maintenance fee covers all utilities, Bell Fibe TV and high-speed fibe internet. (id:60365)
181 Shuter St Street
North Huron, Ontario
Welcome to 181 Shuter Street where space, charm, and comfort come together to create the perfect setting for your family's next chapter. This inviting 1.5-storey home offers 4 bedrooms, 3 bathrooms, and over 2,300 sq ft of living space designed with family life in mind. Inside, you'll find character-rich details like original wood accents, a beautiful round staircase, and oversized rooms that give everyone their own space while still feeling connected. A convenient main floor bedroom and multiple living areas offer flexibility for everyone; whether you need a playroom, home office, or a cozy space for guests. Step outside to your private yard a generous 66' x 165' corner lot with endless possibilities. Whether its backyard BBQs with your friends, a swing set for the kids and space for them to run around, or simply a space for you to soak up some sunshine in the warmer months, there's space to enjoy every season. The detached garage and ample driveway parking are a bonus for busy households. Located just steps from downtown Wingham, you'll love being able to walk to parks, schools, local shops, and other amenities. Friendly neighbors, a walkable community, and a house full of potential this is more than just a home. It's where your next chapter begins! (id:60365)
716 - 7167 Yonge Street
Markham, Ontario
1 Bedroom Unit With Unobstructed East View. Very Clean And Well Maintained Unit. Great Location @ Yonge And Steeles Close To 407 , Hw7 , Bayview And Centre Point Mall, 9' Ceiling, Granite Counter Top, Ensuite Front Loaded Washer And Dryer. Ready To Move In. Walking Distance To Steeles. Great Amenities. (id:60365)
705 - 2 Raymerville Drive
Markham, Ontario
Move-In Ready! Welcome to this beautifully renovated 2+1 bedroom suite (Laminate Flooring throughout April 2021, Kitchen and Washroom Renovation Aug 2025, New Washer and Dryer March 2022, New Electric Stove Aug 2025, New Exhaust Fan Dec 2021, AC Fan Blower in Kitchen & Small Bedroom Jun 2025, AC Fan Blower in Hall & Primary Bedroom Jun 2021). The spacious enclosed solarium/den provides a perfect spot to relax or use as a home office while enjoying peaceful views. The open-concept living and dining area features sliding glass doors leading to a private balcony ideal for both everyday living and entertaining. The modern kitchen, enhanced by a large window, is filled with natural light, combining style with practicality. The generously sized primary bedroom includes two windows, a walk-in closet, and a full 4-piece ensuite. The second bedroom offers a large window for ample sunlight. Located in a well-managed, friendly building known for its welcoming residents and vibrant social atmosphere. Maintenance fees include all utilities water, electricity, internet, and building maintenance. Top-rated schools are just steps away, along with Markville Mall, GO Station, Community Centre, Loblaws, and YRT transit right at your door. Make your next chapter one of comfort, convenience, and community! (id:60365)
178 Matawin Lane
Richmond Hill, Ontario
Brand New, this meticulously designed townhome is located w easy access to Hwy 404 & GO Transit, Banks, Costco, Walmart, Home Depot, Top-ranked schools, Community centers, parks, and a wide variety of dining and retail options. 1,435 sf of above grade modern living space + finished basement. Features a bright, south-facing open-concept layout with two large walk-out balconies overlooking a scenic park view. Includes 2 spacious bedrooms, a walk-in closet with built-in organizers, and 3 full bathrooms. The ground-level flex space can serve as a home office or 3rd bedroom. The chef-inspired kitchen showcases quartz countertops, premium stainless steel appliances, double sink, and extended cabinetry. Direct-access garage, smart home technology. (id:60365)
220 Karl Rose Trail
Newmarket, Ontario
Stunning 4 Bedroom Detached Home with Walk-Out Basement 2 bedroom Apartment in Woodland Hill Community.Appox 3500 living space, Recently renovated ,This spacious living, plus a professionally finished walk-out basement apartment, perfect for extended family, guests, or as an income-generating suite. The home boasts a redesigned open concept Main Flr With Media Rm,Lovely Separate Formal Dining Rm, Great Rm With Gas Fp And 9' Ceilings, Beautiful Kitchen Which Includes Eat-In Area & W/O To 20X16 Deck With View For Miles., Hardwood floors throughout Both the Main and Second floors. The second-floor laundry adds ultimate convenience to your everyday living. ( Property is virtual staged ) (id:60365)
46 Marshall Crescent
Ajax, Ontario
Welcome to this warm and inviting 3-Bed Family Home in Prime Ajax Location! Warm & inviting with spacious kitchen, ample cabinets, stylish backsplash & built-in microwave. Bright open-concept living/dining w/ walk-out to fenced yard & large deck, great for kids & entertaining. Cozy broadloom in stairs, hallway & primary BR. Crown moulding throughout adds elegance. Home comes furnished landlord open to negotiating lease cost based on furnishing needs. Steps to schools, parks, transit, library & shopping. Mins to Hwy 401, GO Station & Costco! (id:60365)
323 - 639 Lawrence Avenue W
Toronto, Ontario
Long or short terms lease* Beautifully furnished 2 Bed, 1.5 Bath Executive End Townhouse,Perfect Location. Luxurious Open Concept. High Ceiling, Upgrade Cabinets, Kitchen Island, Backsplash & Stainless Steel Appliances. 2 Spacious Bedrooms On 2nd Floor With Closets. Huge Rooftop Terrace With Gas BBQ hook Up. Minutes From Conveniences & Shops of Lawrence Allen Centre, Candian Tire, Fortino's, Allen Rd, Hwy 401, Yorkdale Mall And All Shopping. 3 Minutes Walking Distance To Subway. Fully Furnished with Ethan Allen Furniture. Rent Including Parking and Locker. (id:60365)
115 - 5 Wake Robin Drive
Kitchener, Ontario
Welcome to this luxurious 2-bedroom, 1-bathroom condo located in a prime Kitchener location! Built in 2020, this well-maintained condo offers over 800 Sq ft. of bright, open-concept living space with sleek laminate flooring throughout. The contemporary white kitchen is a true highlight featuring stainless steel appliances and quartz countertops, ideal for cooking and entertaining. The spacious living and dining areas offer a seamless flow, perfect for modern lifestyles. Enjoy a generous primary bedroom with direct access to a large private balcony perfect for relaxing outdoors. The second bedroom is equally spacious and both bedrooms feature large windows that flood the space with natural light. This unit includes in-suite laundry, underground parking spot and a storage locker for added convenience. Located just minutes from the highway and walking distance to Sunrise Shopping Centre, transit, schools, and all essential amenities. A fantastic opportunity to own a turn-key, move-in-ready condo in a prime location dont miss out! (id:60365)
168 Otterbein Road
Kitchener, Ontario
Modern and Stylish 2-Year-Old Home at 168 Otterbein. Step into this beautiful, contemporary home located in a family-friendly neighborhood. The main floor offers a well-designed layout featuring a bedroom, a convenient powder room, and an open-concept living and dining area, perfect for entertaining. The gourmet kitchen is the heart of the home, featuring a large island, elegant quartz countertops, and sleek cabinetryideal for cooking or gathering with family and friends. Upstairs, discover four well-proportioned bedrooms. The master suite is a true retreat, offering its own private ensuite bathroom and a walk-in closet. An additional bathroom serves the other three bedrooms, ensuring comfort for everyone. The laundry room is conveniently located in the basement, offering extra storage space alongside a two-car garage. With ample natural light throughout and only 2 years old, this home feels like new! Situated in a vibrant community close to schools, parks, and amenities, this house is the perfect blend of modern style and comfort. Dont miss the opportunity to make it your next home! ** This is a linked property.** (id:60365)

