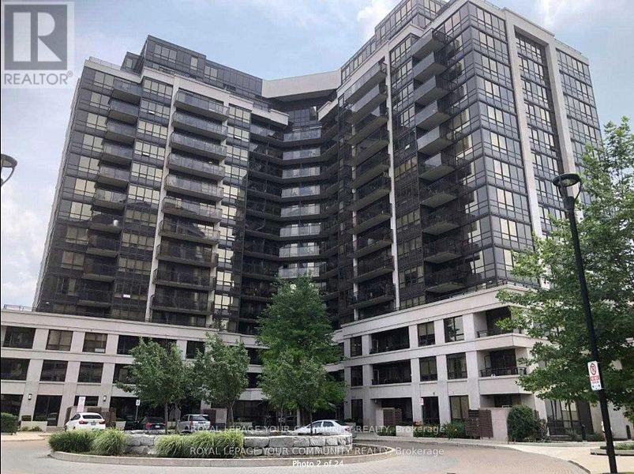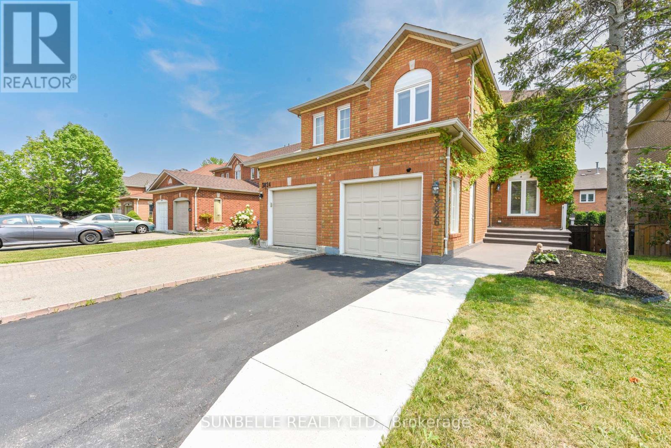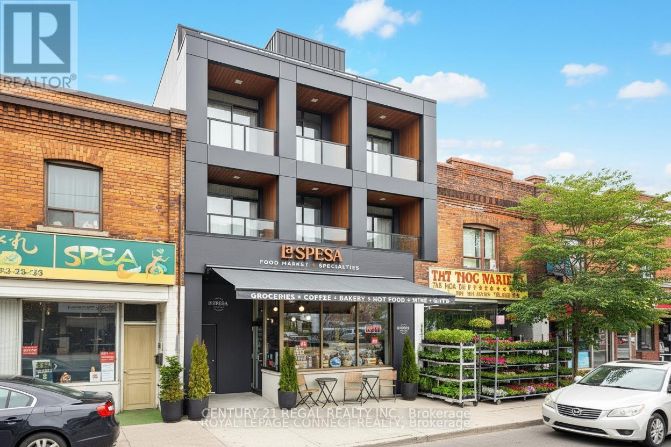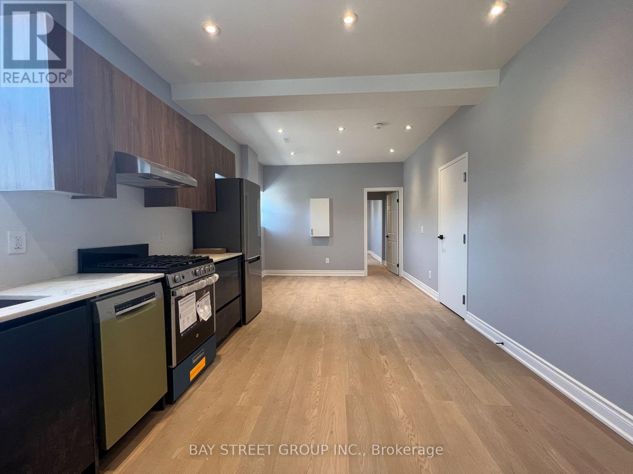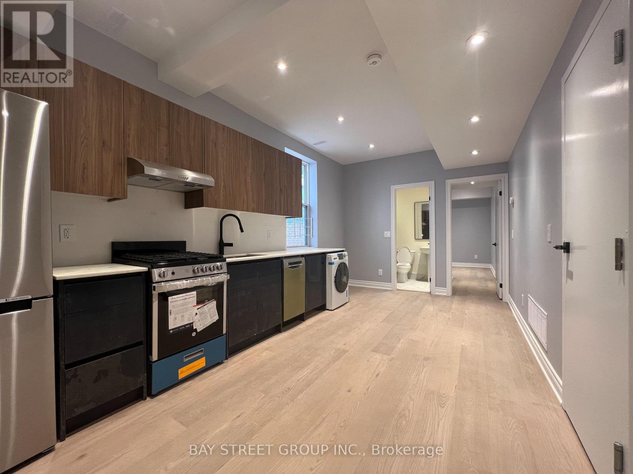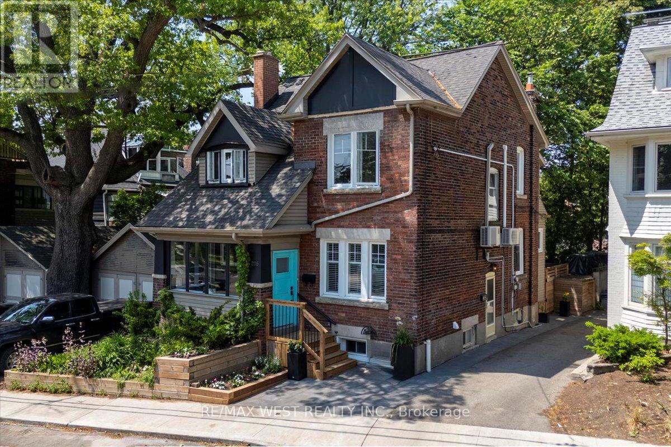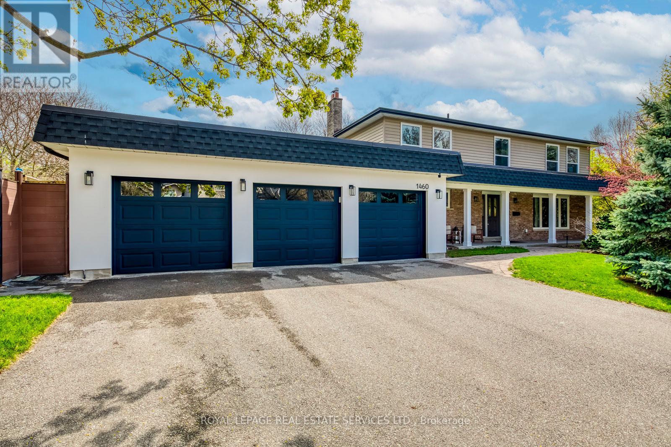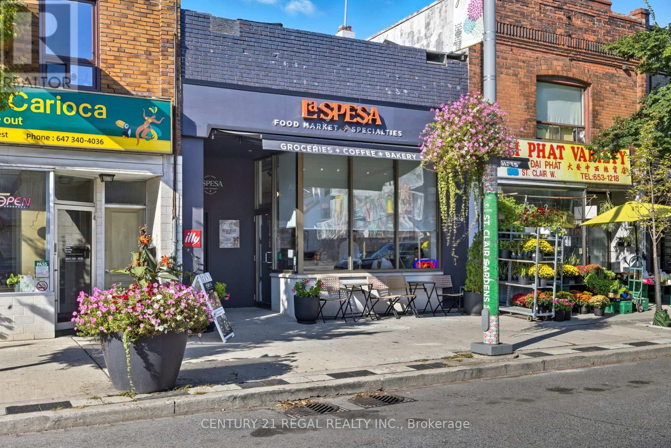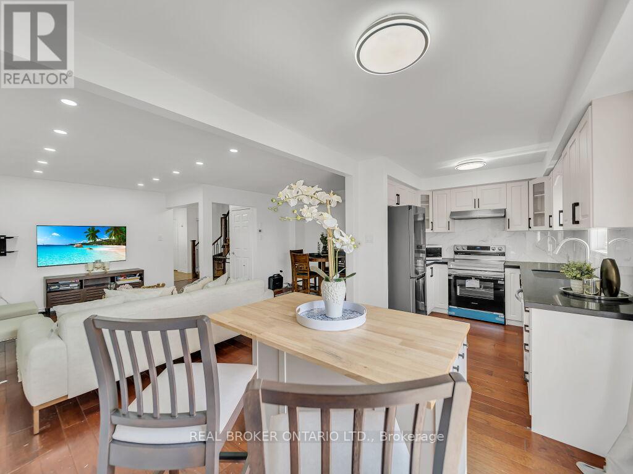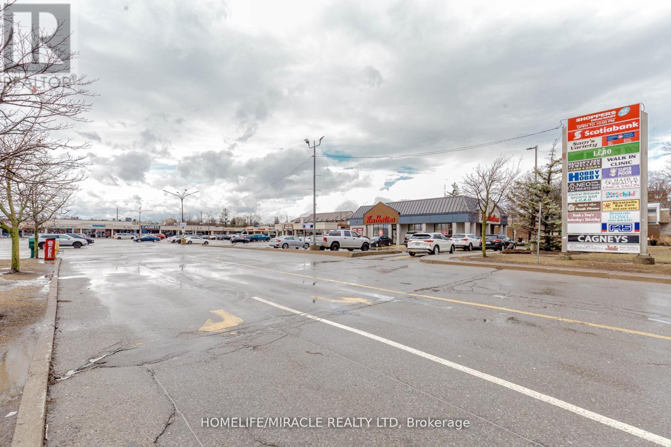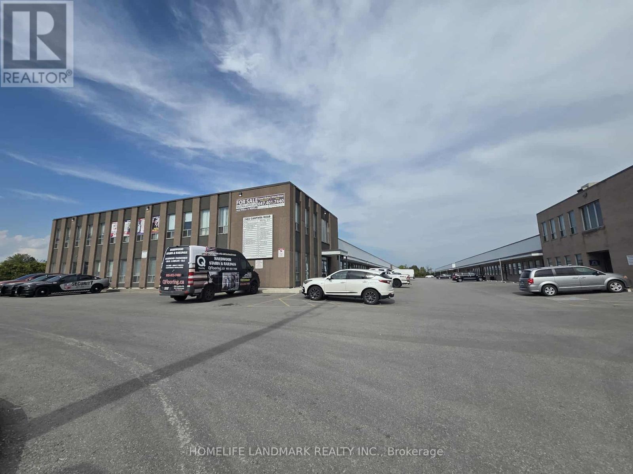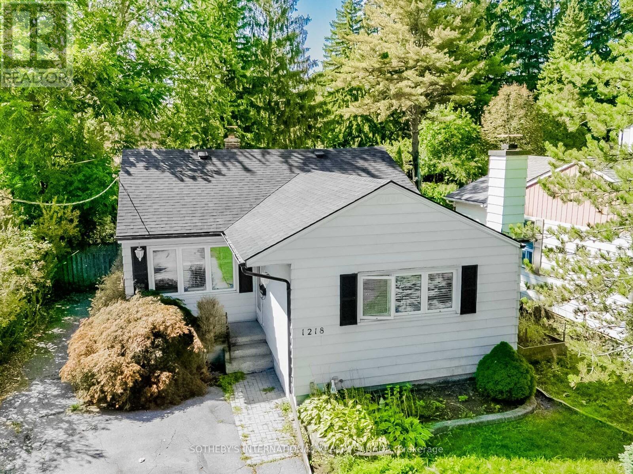414 - 1060 Sheppard Avenue W
Toronto, Ontario
Welcome Home to this Spacious 1Bed + Den Condo with a Large Balcony and Beautiful S/E City Views. The Den Can Easily be Used as a Second Bedroom or office. Oversized Master Suite with W/I Closet, Space for a King bed and furniture. Unbeatable Location Steps to Sheppard West Subway Stn. Minutes to the 401/400 and York University. Spacious Kitchen with S/S Appliances, Dishwasher, Large double sink. Incredible Selection of Amenities with Indoor Pool, Hot Tub, Golf Simulator, Sauna, Party/Meeting Room, Guest Suites, Gym, Concierge and Visitor Parking. 1 Parking is included. (id:60365)
3826 Allcroft Road
Mississauga, Ontario
Great family home in prime Mississauga Lisgar location, separate family room, Hollywood kitchen with separate breakfast area sliding door walkout to deck and yard, finished basement with 4th bedroom and 3pc bath, spacious recreation room, all basement windows above grade, 4 parking spaces including garage, private fenced backyard with huge 2 tier deck ideal for BBQ and entertaining, maintenance free backyard no grass to cut. Impressive curb appeal. (id:60365)
1700 St Clair Avenue W
Toronto, Ontario
Attention value-add investors, builders, end users! 1700 St. Clair Ave West is available for sale & primed for a three-storey addition. Building was gutted to the studs in 2021 with all new mechanical, plumbing & electrical systems. Architectural drawings available for 2nd & 3rd floor additions for two 2-storey, 2-bedroom apartments. Partial load bearing support installed for addition + stairwell cavities for future front & rear apartments on upper floors. Commercial main floor unit has accessible W/C & private rear access to laneway parking for 2 SUV sized vehicles. Finished 1,500 SF high & dry basement w/powder room, office & separate entrance. Retail unit occupied by popular neighbourhood favorite specialty food market/café/wine shop LA SPESA FOOD MARKET. Hundreds of 1000s spent on re-build - No detail or quality was spared in the design. On the North sunny side of the street with great curb appeal & neighbouring a development pipeline of 1000s of residential units. Steps to 512 streetcar line & walking distance to the future St Clair-Old Weston GO Station. This is the opportunity to get in early & take it to the next level! Cover photo is a rendering. Please contact Listing Agent for more details. (id:60365)
202 - 2386 Lake Shore Boulevard W
Toronto, Ontario
Experience modern living in this beautifully renovated unit featuring 2 spacious bedrooms and 2 full bathrooms. Ideally located in the vibrant heart of Etobicoke, you're just steps away from public transit, grocery stores, restaurants, and a variety of everyday conveniences. Enjoy an abundance of natural light through extra-large windows, enhancing the open and airy feel of the home. The modern kitchen boasts built-in stainless steel appliances, sleek finishes, and ample storage perfect for both everyday use and entertaining. Don't miss the opportunity to live in a stylish, move-in-ready space in one of Toronto's most connected neighborhoods! (id:60365)
203 - 2386 Lake Shore Boulevard W
Toronto, Ontario
Experience modern living in this beautifully renovated unit featuring 2 spacious bedrooms and 2 full bathrooms. Ideally located in the vibrant heart of Etobicoke, you're just steps away from public transit, grocery stores, restaurants, and a variety of everyday conveniences. Enjoy an abundance of natural light through extra-large windows, enhancing the open and airy feel of the home. The modern kitchen boasts built-in stainless steel appliances, sleek finishes, and ample storage perfect for both everyday use and entertaining. Don't miss the opportunity to live in a stylish, move-in-ready space in one of Toronto's most connected neighborhoods! (id:60365)
206 Howard Park Avenue
Toronto, Ontario
Welcome to 206 Howard Park Ave! As you scroll through the pictures, you will see the thoughtful modern upgrades, while preserving the warmth and soul of its early 20th century origins. Here are the top 10 reasons Howard Park is worth a visit: **LOCATION, LOCATION, LOCATION!** 1. A TWO MINUTE WALK TO HIGH PARK's beautiful hiking trails, zoo, large kids playgrounds, tennis courts, and restaurant. Imagine being able to walk out your front door and see the famous High Park Cherry Blossoms in just a matter of minutes! 2. BLOCKS TO RONCESVALLES VILLAGE with fabulous restaurants, cafes, shops and even the Revue Movie Theatre! 3.PUBLIC TRANSIT JUST STEPS AWAY (TTC) - There is no better place in the city; walk to Keele station in <10 minutes, and you are just steps to streetcars for College, Dundas and King Streets. **BASEMENT APARTMENT** 4. Self Contained unit with Private Entrance is already there with its own Laundry.5.Previous basement income earned $1,955 /month. 6.**SCHOOL** Located within the coveted catchment for Howard Jr. Public School with has both French and English streams. 7. ** LOW GAS BILLS ** HIGH ENERGY EFFICIENCY with a NEW tankless furnace (no water tank rental required!) and most windows updated. 8. ** RENOVATIONS** Character of the home has been maintained by highlighting original stain glass and lead glass windows, exposed brick walls, refinished original wood stairs and beautiful original wood trim restored and painted white. TWO working wood burning fireplaces are the centre of the basement apartment and the main living area. 9. Modern day upgrades completed such as adding a primary bathroom and walk-in closet and 2nd level laundry. 10.**PRIVATE OUTSIDE OASIS ** Perfect for reading a book, hosting a BBQ with friends, or enjoy the daily visit by blue jays and cardinals to your bird feeder. View marketing videos! (id:60365)
1460 Caulder Drive
Oakville, Ontario
This beautifully updated 5-bedroom executive home offers 3,568 sq ft of total living space and sits on a rare 138.86 ft x 110.35 ft south-facing corner lot with RL1-0 zoning in the prestigious Morrison neighborhood, just steps from Oakvilles top-ranked schools including Oakville Trafalgar High School, Maple Grove Public School, and EJ James. Featuring a rare 3-car garage and located on a quiet street, the home showcases hand-scraped solid wood flooring and crown mouldings throughout the main and second levels. The custom kitchen with high-end appliances flows into a warm family room with a fireplace and sliding doors leading to an entertainers backyard complete with a heated saltwater pool, cabana, outdoor shower, stone patio, and deck (2018). The main floor also offers formal living and dining rooms, a 2-piece powder room, and a functional laundry/mudroom with garage access. Upstairs, the spacious primary suite includes built-in closets and a spa-like ensuite, while the oversized 5th bedroom offers the unique potential to convert into two bathrooms, creating a versatile 4-bedroom, 4-bathroom layout ideal for modern family living. The finished basement (2017) adds a bright playroom and ample storage. Recent updates include roof shingles (2022), furnace and A/C (2017), kitchen and bathroom renovations (2017), exterior doors and front fence (2021), shed (2018), and pool gas heater (2022). Located minutes from Downtown Oakville, lakefront parks, private schools, fine dining, and with easy access to the QEW, 403, and GO Transit, this move-in-ready gem offers the best of Southeast Oakville living. (id:60365)
1700 St Clair Avenue W
Toronto, Ontario
Neighbourhood favorite specialty food market/licenced café/wine shop LA SPESA FOOD MARKET is available for sale. Build on the momentum of this neighbourhood gem with your unique concept such as bakery, bodega, pizzeria, wine bar, event space, etc. & leverage the existing supplier relationships, e-commerce platform & corporate gifting program! The 1,674 SF space was gutted in 2021 and built out with exceptional quality, design & details, with hundreds of 1000s spent. Includes extensive list of new chattels, transferable AGCO licence for 10, main floor accessible W/C, finished 1,500 SF high & dry basement w/powder room, office, laneway parking & separate entrance. Steps to 512 streetcar line & walking distance to the future St Clair-Old Weston GO Station. This is your opportunity to get in & add your touch! Please contact Listing Agent for package & to schedule a showing. Please do not go direct - your discretion is appreciated. New Lease terms to be negotiated with Landlord. (id:60365)
332 Riverstone Drive
Oakville, Ontario
Yes !!! It is Priced to Sell !!!!Discover 332 Riverstone Drive a meticulously cared-for and extensively updated townhome tucked away on a quiet, no-exit street, offering privacy and peace of mind for families.This bright and spacious home offers 3 large bedrooms, 4 stylish bathrooms, and a finished walkout basement perfect for entertaining, family gatherings, or your own private retreat.Highlights include a brand-new custom staircase, a fully renovated kitchen with quartz countertops and stainless steel appliances, New Flooring on the main floor and fresh paint throughout. The open-concept main floor is bathed in natural light, enhanced by new flooring and oversized windows. Step outside to enjoy a backyard that opens directly onto a beautiful walking trail perfect for outdoor lovers.Conveniently located just 5 minutes from Oakville GO and 10 minutes from Oakville Trafalgar Hospital, with nearby plazas, parks, shopping, and easy highway access. Families will love the proximity to excellent schools, including the highly sought-after and top rated Iroquois Ridge High School.This home truly combines style, comfort, and an unbeatable location your dream Oakville home awaits! (id:60365)
23 - 128 Queen Street S
Mississauga, Ontario
Dough Master Business in Mississauga, ON is for Sale . Located at the busy intersection of Queen's Street and Britannia Road W, surrounded by a fully Residential Neighbourhood. Close to schools. office, Banks, Major Big Box stores and much more. Business with Good Sales Volume, low rent and long lease, and so many opportunities to grow the business even more. Monthly Sales Approx.$40,000 -$45000 rent includes TMI AND HST :$5135. Monthly lease term: Existing 2 years+5 years Option to renew. store area:1200 sqft. consisting of 6 seats in total and the potential to add 3 more tables in the summer. (id:60365)
121 & 122 - 2465 Cawthra Road
Mississauga, Ontario
Exceptional Small Industrial Unit in Prime Mississauga LocationA rare opportunity to acquire a compact industrial unit featuring two dock-level shippingdoors, ideally situated near major highways and public transit for seamless connectivity.Zoned E2, the site supports a wide range of uses including office, industrial, warehousing,light manufacturing, medical, and quasi-retail operations.Recent upgrades include renovated washrooms, meeting room, and flooring, with steel rackshelving already installed for efficient storage. The property offers free surface parking. (id:60365)
1218 Lakebreeze Drive
Mississauga, Ontario
Welcome to this rare offering in the heart of prestigious Mineola. Set on a quiet, tree-lined street, this residence sits proudly on an impressive 50x163 ft. lot, offering the perfect balance of charm, privacy and lifestyle and the opportunity to build the home of your dreams. Life in Port Credit is nothing short of extraordinary. Picture yourself strolling along the marina at sunset, coffee in hand, as sailboats drift lazily across Lake Ontario. This vibrant Village blends small-town charm with urban sophistication. Where boutiques and fine dining of Port Credit Village, and the GO Station, placing downtown Toronto minutes form your doorstep. The backyard has been thoughtfully designed as a private oasis, complete with an in-ground swimming pool framed by mature trees, an enchanting setting for summer entertaining or tranquil relaxation. Weekend mornings invite you to explore the local Farmers Market, while evenings enthusiasts will love the endless trails, parks and water sports. From paddle boarding and kayaking to cycling along the scenic waterfront paths. Inside, the main level is graced with rich tiled and hardwood floors, flowing seamlessly through the primary main-floor bedroom, living and dinging rooms, and two additional sunlit bedrooms. The lower level extends the living space with an expansive fourth bedroom and a refined recreation lounge, a versatile haven for movie nights, hosting friends or unwinding in style. This is more than a home; its an invitation to become part of Port Credits most coveted community, where timeless elegance meets modern family living. (id:60365)

