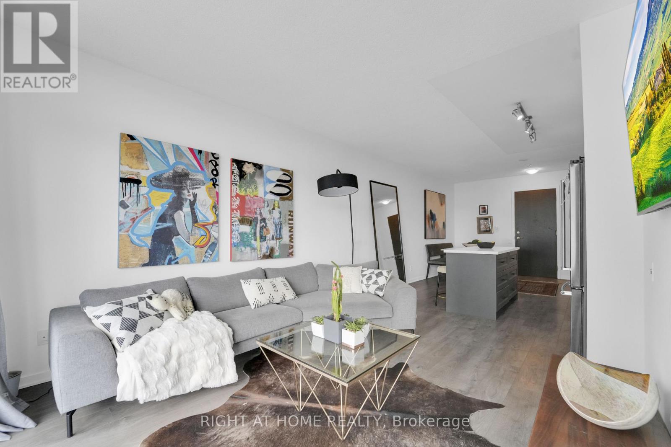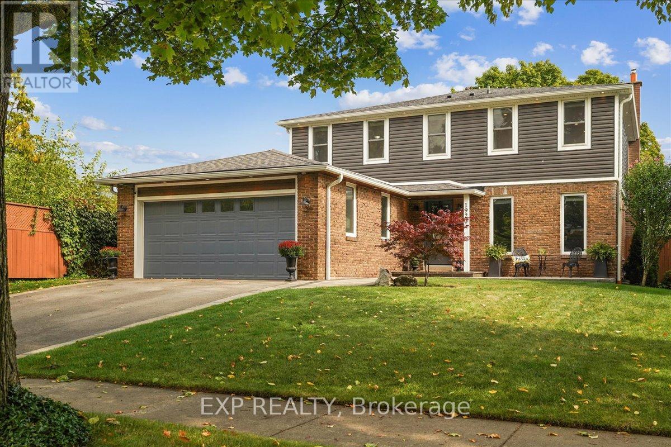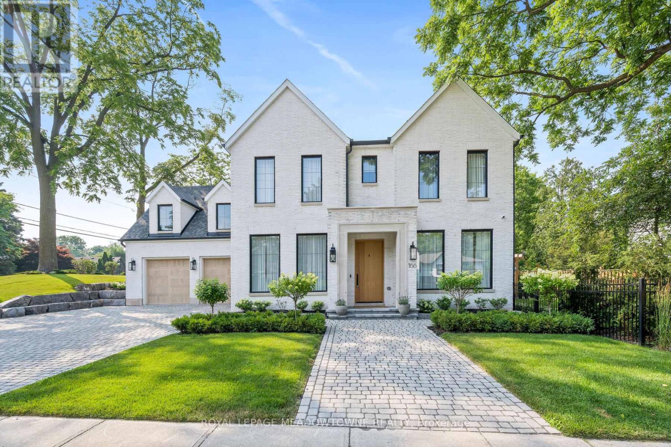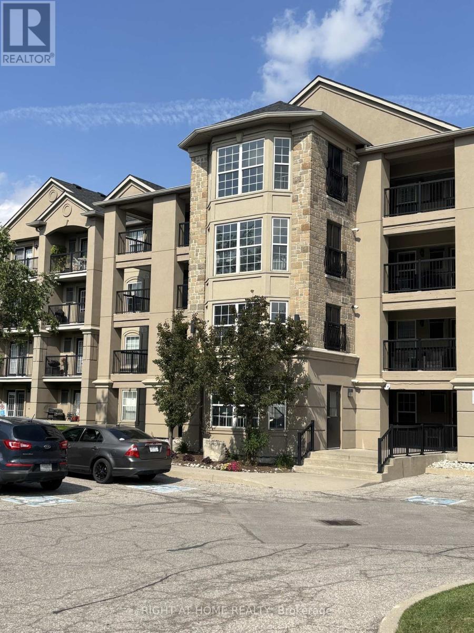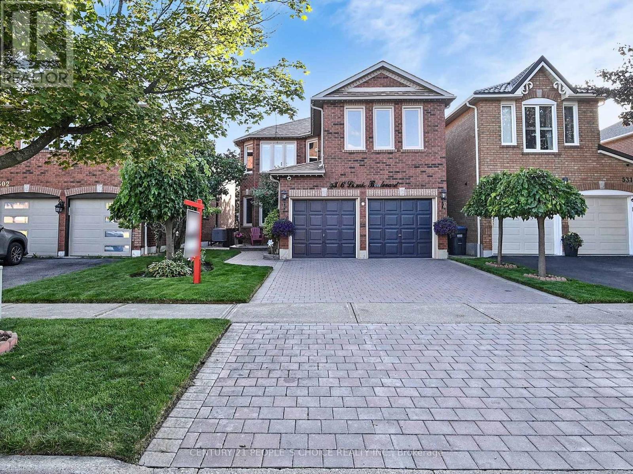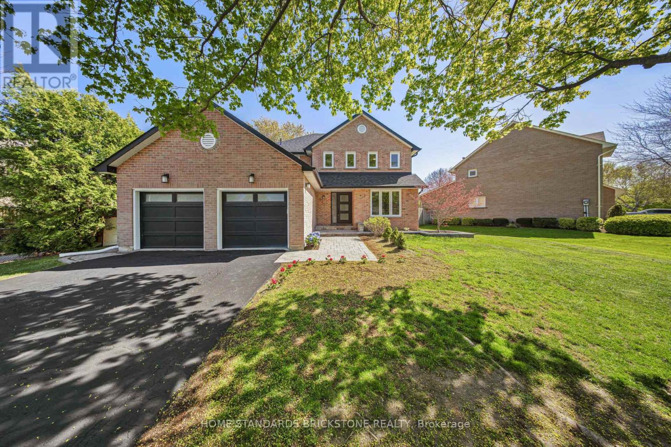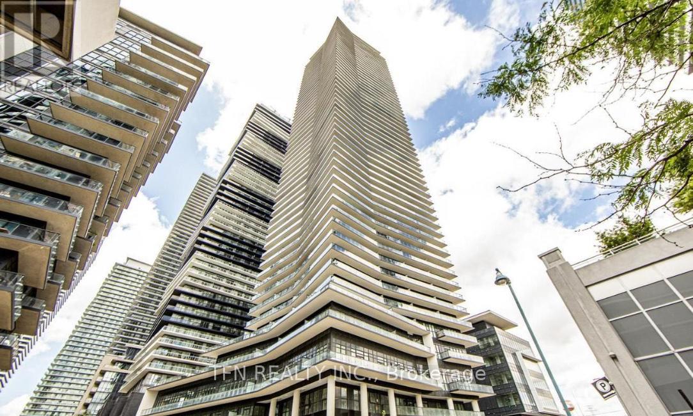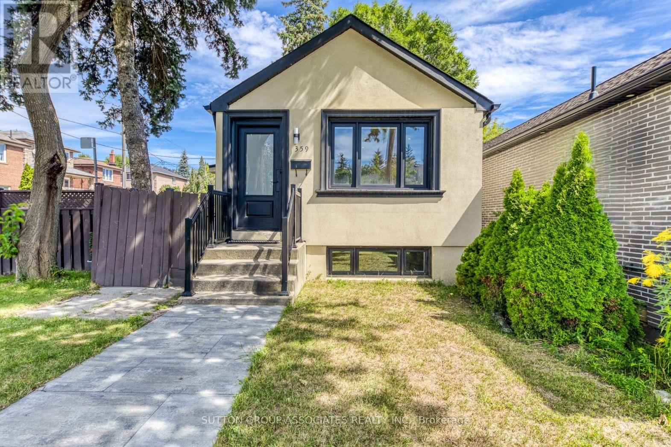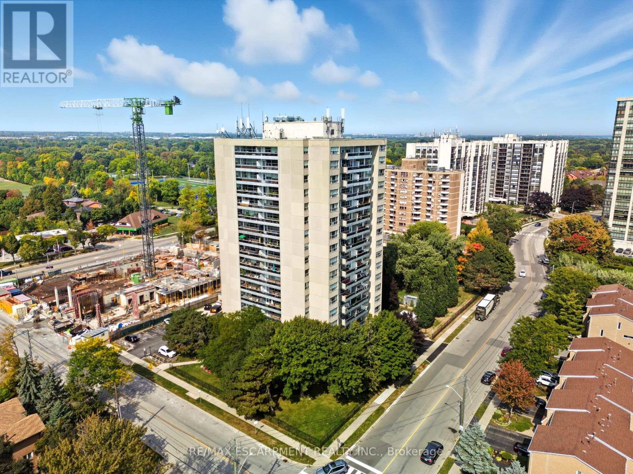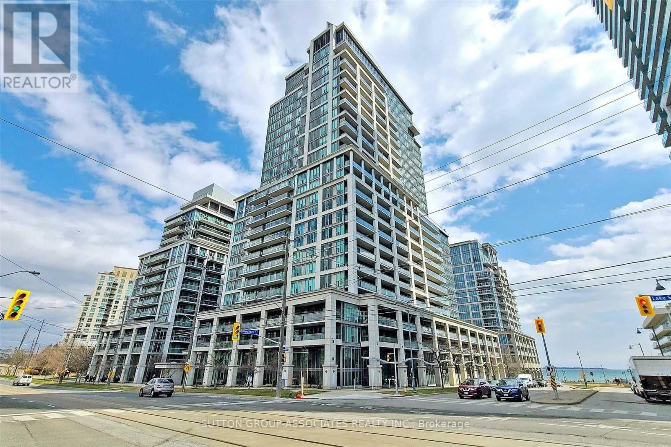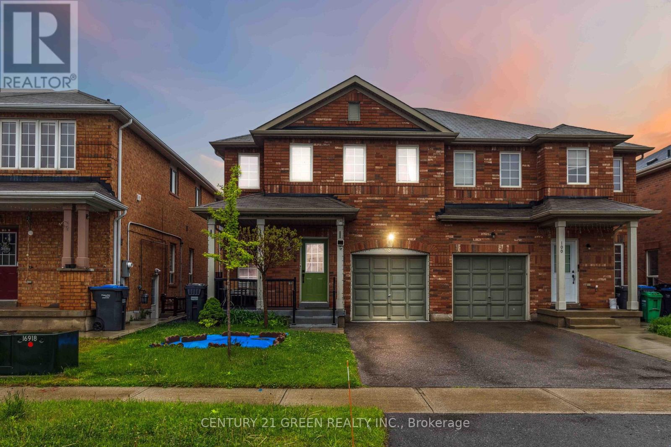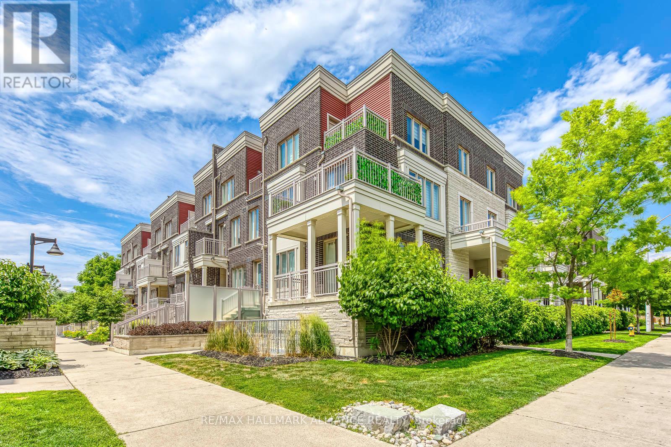1414 - 105 The Queensway
Toronto, Ontario
A luxurious 1 plus den nestled in one of Toronto's most coveted areas. Boasting breathtaking views of the lake and High Park. This contemporary residence embodies sophistication and modernity with A FULLY RENOVATED KITCHEN INCLUDING TOP OF THE LINE STAINLESS APPLIANCES AND RENOVATED BATHROOM ALONG WITH OTHER AESTHETIC UPGRADES THROUGHOUT. The building features INCREDIBLE amenities including a package service, 24 security, indoor and outdoor pool, tennis courts and 2 full gyms. There is also a building CONVENIENCE STORE AVAILABLE 24HRS and much more. LOCATION, LOCATION, LOCATION!!! Just steps away from Lake Ontario and the boardwalk, as well as great schools, the beautiful High Park, TTC, Hospital and only 15mins from the downtown core. There is also a daycare on site!!! What more can you want ?! *******105 building elevators also boost a high speed elevator. (id:60365)
1923 Steepbank Crescent
Mississauga, Ontario
Welcome to 1923 Steepbank Your private oasis in the city. This 4-bedroom, 3-bathroom home is on a quiet crescent with mature trees. With numerous upgrades and renovations, it features an updated kitchen with ample cupboard space. 4 impressive-sized bedrooms with a luxurious primary suite with an extra-large walk-in closet and ensuite. The basement has been finished to provide additional living space. Step outside to your backyard paradise, complete with a pool, perfect for entertaining or unwinding. Ideally located with many great school options, parks, and quick access to the 403, 427, and QEW, this home offers both lifestyle and convenience. (id:60365)
166 Mill Street
Halton Hills, Ontario
Welcome to this stunning modern European custom-built home, completed in 2023, located in the heart of the sought-after Park District. Professionally designed with impeccable craftsmanship and luxury finishes throughout, this home offers both style and function. The main floor features engineered white oak hardwood floors, soaring 10' ceilings and an office with floor-to-ceiling white oak cabinetry. The elegant dining room showcases an arch entryway and pot lights, while the spacious living room features a wood-burning fireplace and French doors open to a private covered porch with a cedar ceiling. The chef-inspired eat-in kitchen boasts marble counters and backsplash, custom cabinetry, a white oak island, and JennAir luxury appliances along with a fabulous and convenient butlers pantry. The primary suite is a true retreat with a gas fireplace, his-and-hers walk in closets and a spa-like 5-piece ensuite featuring a soaker tub, marble countertop/backsplash/shower bench and heated floors. The second floor includes three additional bedrooms two sharing a 5-piece bath and the third with its own 3-piece ensuite. A laundry room with front-load Samsung appliances and custom cabinetry completes this level. The finished basement offers a large rec room with a custom stone feature wall, bar cabinetry with quartz counters, a home gym, a 3-piece bathroom, a fifth bedroom with an above-grade window and an additional washer/dryer. 4800 sqft of living space. Outside enjoy a built-in Napoleon BBQ under a custom pergola, perfect for outdoor entertaining. Extras include heated slab floors in the basement and garage, irrigation system and armour stone landscaping. With an oversized 2-car garage, soft pot lighting and walking distance to Downtown Georgetowns restaurants, shops and Farmers Market, this home offers the ultimate in decor and convenience. Seller is an established and successful professional designer and its obvious! Furnishings are negotiable. Move in and live in luxury! (id:60365)
311 - 1479 Maple Avenue
Milton, Ontario
Spacious and bright, this over 1,000 sq.ft.2-bedroom, 2-bathroom condo is available for lease in one of Milton's most convenient locations. This well-designed, quiet unit features an open-concept layout filled with natural light and serene views overlooking the pond. The living room offers a cozy gas fireplace, perfect for relaxing evenings, and flows seamlessly into the dining area and functional kitchen. The primary bedroom includes its own ensuite bath, while the second bedroom and full bathroom provide flexibility for family, guests, or a home office. Enjoy peaceful balcony views, the comfort of a quiet setting, and the proximity to everyday essentials. Just steps to Cineplex Cinemas, Longos supermarket, and the Milton Public Library, with quick access to Highways 401 and 407as well as the Milton GO Station. The neighbourhood is family-friendly, highly convenient, and especially appealing for commuters thanks to its excellent connectivity. A wonderful place to call home in a desirable community. (id:60365)
5306 Lismic Boulevard
Mississauga, Ontario
Welcome to this spacious 4-bedroom, 4-bathroom detached home in the highly desirable East Credit community of Mississauga. Offering 2,405 sq. ft. of living space plus a finished basement, this home is designed for comfort and functionality. The main floor features a separate living room and family room, a large eat-in kitchen with a breakfast area, and convenient direct garage access. Upstairs, you'll find generously sized bedrooms, including a primary suite with a 5-piece ensuite and a large walk-in closet. The finished basement provides additional living space, complete with two fireplaces cozy wood-burning fireplace and a modern gas fireplace perfect for family gatherings or relaxation. This home has seen many updates over the years, including: windows (2017), shingles (2010), upstairs laminate flooring (2020), furnace (2015), AC (2015), standing shower (2024), and washer/dryer (2025).Located just minutes from Heartland Town Centre, Square One, top-rated schools including Rick Hansen, major highways (401 & 403), banks, grocery stores, and pharmacies, this property offers both convenience and value. A well-maintained home in a prime location ready for your family to move in and enjoy! (id:60365)
460 Aspen Forest Drive
Oakville, Ontario
Nestled in a highly sought-after Oakville neighborhood, this fully reimagined home has been meticulously renovated from top to bottom, offering designer touches and thoughtful upgrades all around! Step into a warm and inviting space, featuring a brand-new kitchen complete with a spacious island and high-end appliances (2024). The home has been updated with fresh paint (2024), elegant new hardwood flooring and stairs (2024), new doors throughout (2024), and modern, updated bathrooms, including a master ensuite, second-floor bath, and a convenient powder room. Enjoy the added convenience of a new second-floor laundry room with a new washer/dryer (2024), and mostly new windows (2024), as well as a stunning new main entrance door (2024). Rest easy knowing that the home is equipped with a new luxury roof shingle and plywood (2024), upgraded attic insulation (2024), and all new blinds and curtains (2024-2025).The lower level is an exceptional space, almost like a self-contained suite. With its brand-new private entrance and vinyl plank flooring (2025), this fully renovated area includes one bedroom, one bathroom, a kitchen, a living room, and plenty of storage. The space has been further enhanced with new insulation, windows, and an energy-efficient cold room door (2025). The basement is designed with maximum efficiency, offering ample room for a private area. It could serve as a storage unit or a recreation room for movie nights and sports. This area is separate from the suite, offering flexibility for use. Brand new Asphalt Driveway installed(2025). Ideally located across from Aspen Forest Park, and just minutes from top-rated schools, major highways, and Go Stations, this home is also surrounded by parks, trails, a splash pad, and is close to the lake. Offering both luxury and convenience, this beautifully renovated home presents an exceptional opportunity in a prime Oakville location. (id:60365)
411 - 38 Annie Craig Drive
Toronto, Ontario
Brand New 2 Bedroom Corner Suite with Wrap-Around Balcony. 1 Parking Spot and 1 Locker Included. Luxurious Amenities Will Include A Fully Equipped Fitness Centre, Indoor Swimming Pool, Cold Plunge Pool, Sauna, Party Room, Outdoor Terrace with BBQ's, Guest Suites, 24 Hour Concierge. Ideally Situated in one of Toronto's Most Coveted Waterfront Communities, You're Just Steps to Martin Goodman Trail, Lakeside Parks, Charming Cafes, Plenty of Dining Options, Grocery Store, Starbucks, Transit and all that Vibrant Humber Bay Shores Has to Offer. Quick Access to the Gardiner Expressway and Just Mins to Downtown Toronto. (id:60365)
359 Harvie Avenue
Toronto, Ontario
The Perfect Corner Lot Home In The City! Ideal For Young Families, Downsizers, Or Investors, This Beautifully Renovated Property Is Truly Turn-Key And Move-In Ready, Showcasing A Designer Kitchen, Exquisite Finishes Throughout, And Professionally Insulated Walls With Upgraded AtticInsulation For Enhanced Comfort And Energy Efficiency. A Separate Basement Entrance Leads To An Additional Suite, Providing Versatility ForEnd Users Or Investors And Offering Endless Potential For Extra Living Space Or Rental Income. The Fully Fenced Backyard Oasis ProvidesAmple Green Space For Outdoor Activities And Is Perfect For Families And Pet Owners Alike. The Property Also Features Rare Oversized 2-CarParking, A Highly Sought-After And Extremely Valuable Amenity In The City. (id:60365)
305 - 2263 Marine Drive
Oakville, Ontario
Welcome to Lighthouse, one of Bronte's most sought-after condominium communities, perfectly situated in the vibrant heart of downtown and just steps from the lakefront. This spacious 3-bedroom, 1-bathroom unit offers a bright and functional layout, ideal for comfortable living with plenty of room to relax or entertain. Located on a convenient lower floor, this unit features a large private balcony overlooking the lush greenspace and outdoor pool, providing a tranquil outdoor escape right at home. Enjoy the added benefits of 1 parking space and a dedicated storage locker for all your extras. The Lighthouse building is known for its warm community feel and abundance of amenities, including a well-equipped gym, sauna, games room, library, outdoor pool, and even a workshop for hobbyists and DIYers. Live the ultimate walkable lifestyle with boutique shops, restaurants, parks, and scenic waterfront trails just outside your door. Whether you're downsizing, investing, or looking for a low-maintenance lifestyle in a prime location, this is a rare opportunity in beautiful Bronte. Hydro and Water are included in your monthly condo fees. (id:60365)
1204 - 2121 Lake Shore Boulevard W
Toronto, Ontario
Bright and spacious 1 bedroom condo with parking, partially furnished, at Voyager I, offering lakeside living steps from waterfront trails, parks, shops, and dining in Humber Bay Shores with TTC at your doorstep and quick access to the Gardiner. This airy unit features floor-to-ceiling windows, two walkouts to a large balcony, a modern kitchen with granite counters and breakfast bar, a generous bedroom with mirrored closet, a full 4-piece bath, and ensuite laundry. Building amenities include an indoor pool, hot tub, gym, sauna, theatre, guest suites, rooftop sky lounge with panoramic views, and 24-hour concierge. Rent includes parking, and all utilities (except cable/internet), with a local property manager and pro-active landlord for your peace of mind. (id:60365)
98 Personna Circle
Brampton, Ontario
Welcome to 98 Personna Circle, a beautifully maintained Semi-Detached home nestled in the highly sought-after Credit Valley Neighborhood. This modern 2-storey residence offers a spacious and functional layout, perfect for families seeking comfort and convenience. A Charming 4-Bedroom Semi-Detached Home in a Family-Friendly Neighborhood. Nestled in a quiet, tree-lined street, this beautifully maintained 4-bedroom, 4-bathroom Semi-Detached home offers the perfect blend of comfort, style and convenience. Ideal for families, first-time home buyers or anyone looking to enjoy suburban living with easy access to urban amenities. Step inside to discover a bright and spacious living area with large windows that fill the space with natural light. The open-concept layout flows seamlessly into the modern kitchen featuring updated cabinetry, stainless steel appliances and ample counter space perfect for both every day living and entertaining guests. Upstairs, you'll find four generously sized bedrooms with plenty of closet space and a two full family bathrooms. The fully finished basement offers additional living space ideal for a home office, recreation room or a guest suite. Outside, enjoy a private, fenced backyard with a patio area, perfect for summer BBQs, kids or pets. A private driveway and garage add to the convenience. Located close to top-rated schools, parks, shopping and public transit. This move-in-ready home has everything you need and more. (id:60365)
18 - 140 Long Branch Avenue
Toronto, Ontario
Welcome to 18 -140 Long Branch Avenue, An Exceptional, Rarely Offered, & Highly Sought-After North-East Corner Suite Offering 3 Bedrooms & 3 Bath, 1540 Sq. ft. Of Bright, Open-Concept Living Space. Enjoy Open Concept Main Level With 9' Flat Finished Ceilings With Abundant Natural Light All Day Long. Two Private Balconies, & A Private Rooftop Terrace, Perfect For Entertaining Or Relaxing With Panoramic Skyline Views, Including The Iconic CN Tower. This Home Boasts An Extra-Wide Main Floor With A Seamless Flow-Ideal For Gatherings & Everyday Living. Thoughtful Upgrades Throughout Surpass Builder Standards, Ensuring Comfort & Style At Every Turn. ( See Attached Feature Sheet For Upgrade Details ). Enjoy The Convenience Of Curb Cut Access For Easy Grocery Drop-Offs & A Peaceful, Construction-Free Setting. Located In The Vibrant Long Branch Community, You're Just Steps To The Streetcar, Go Station, Trendy Restaurants , Boutique Shops, Scenic Trails, & The Lakefront. The Area Is Also Fantastic For Children, With A Buzzing Playground & Daycare All Within Walking Distance. This Is Urban Living At Its Best - Don't Miss The Opportunity to Call This Exceptional Property Your Home! (id:60365)

