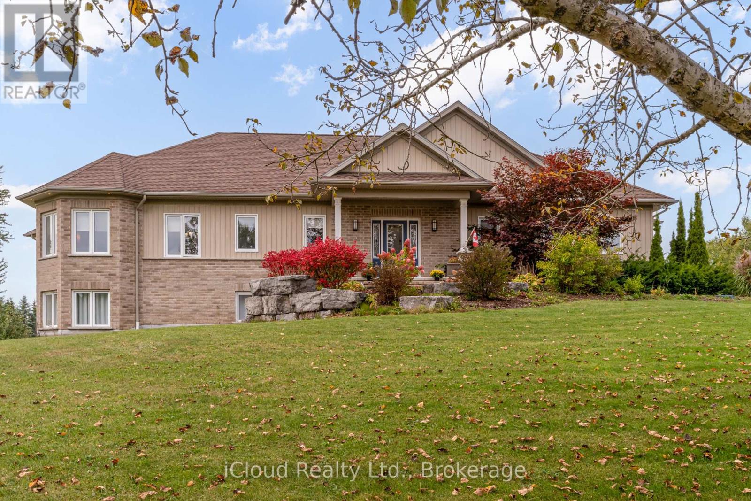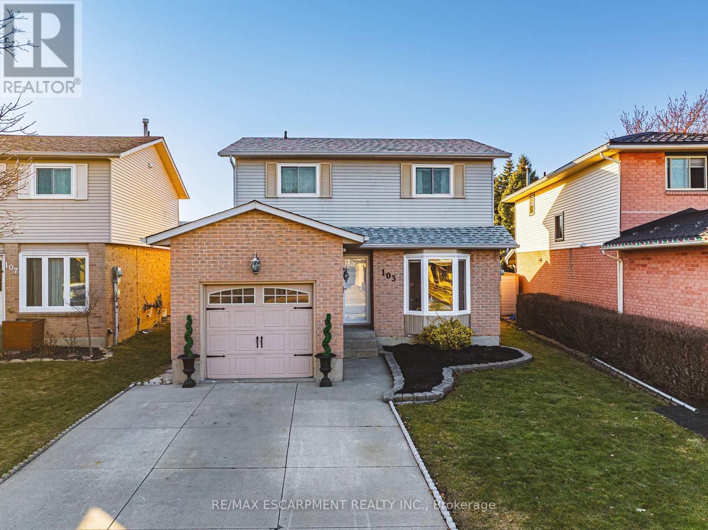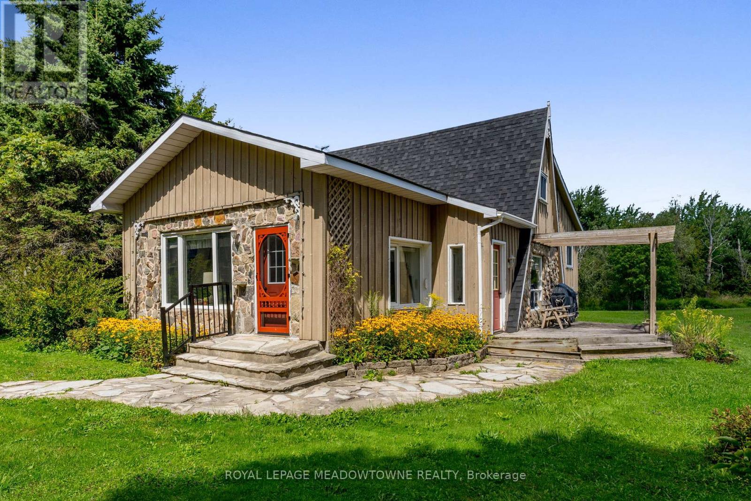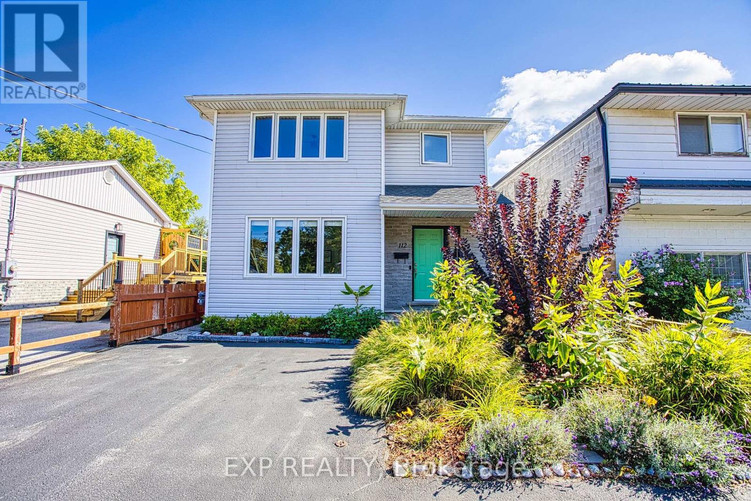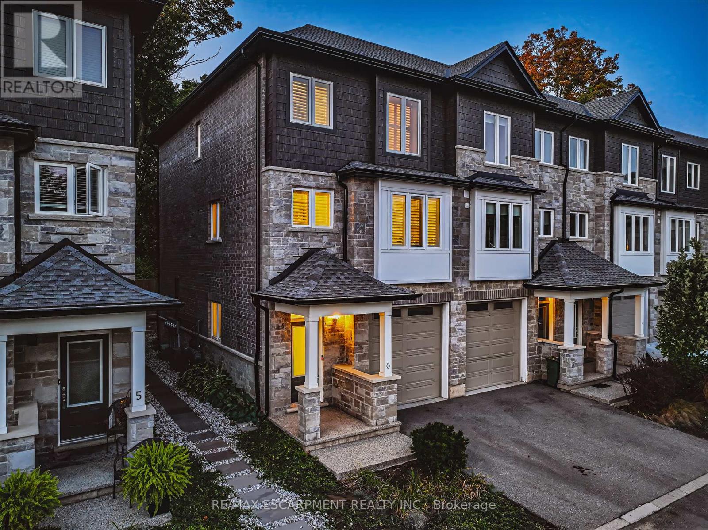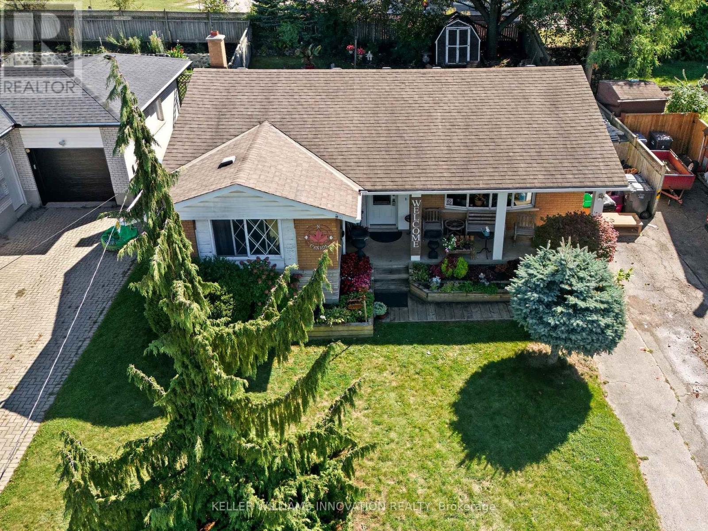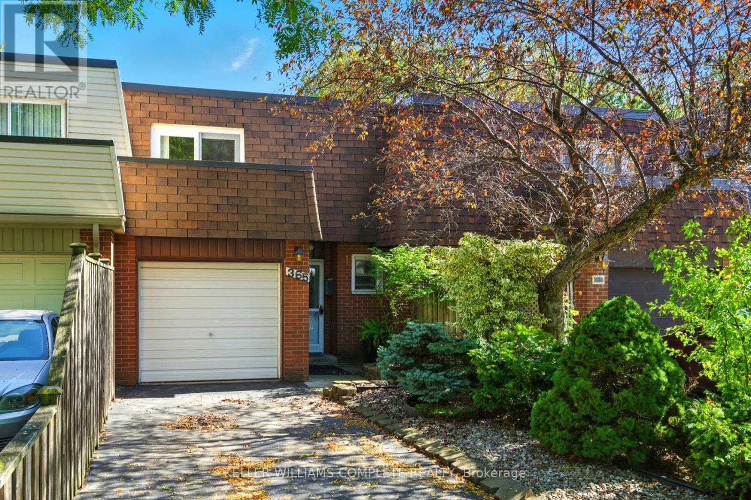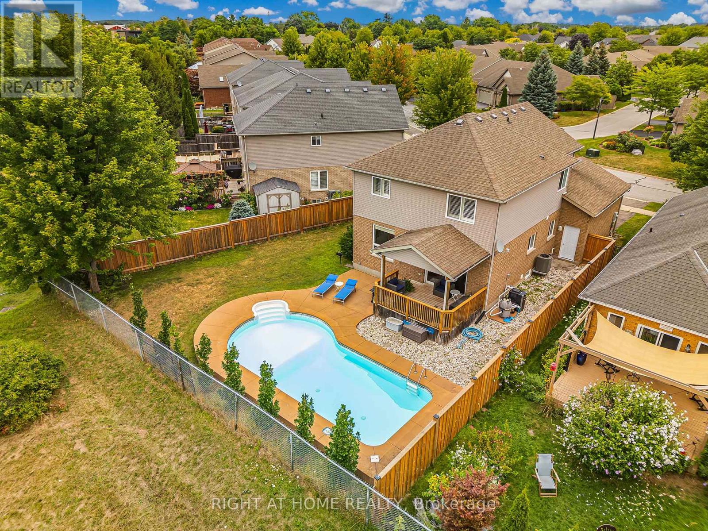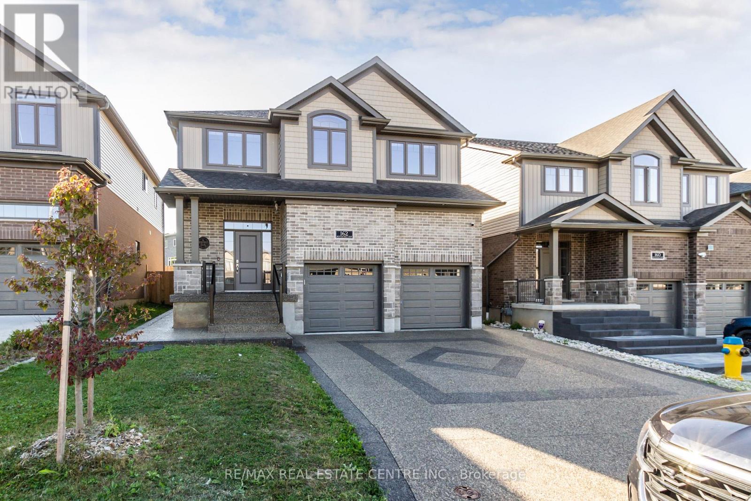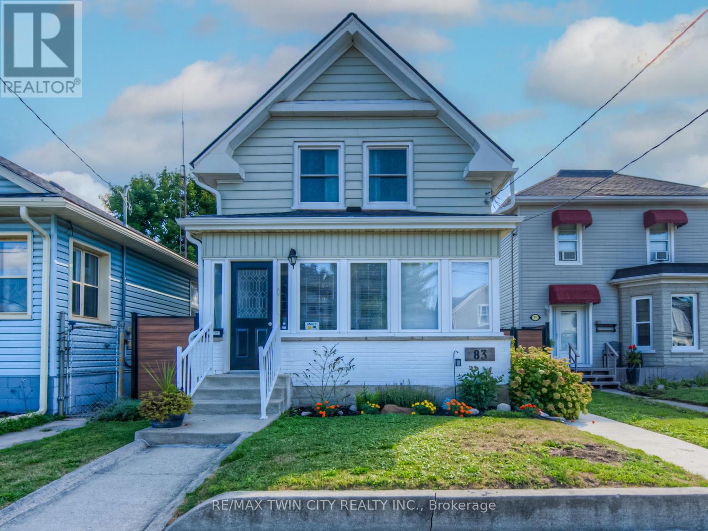16 Highland Road
Minto, Ontario
Welcome to this beautifully designed Executive-Style Bungaloft, nestled on a private 1.65-acre lot and offering an impressive 3,481 sq. ft. of above-ground living space with 4 spacious bedrooms, 4 elegant bathrooms, and a 2.5-car garage. This thoughtfully designed home blends luxury, comfort, and functionality across every level, including extra wide stairways and hallways. Enjoy your private primary bedroom suite in the loft, complete with an Extra Large walk-in closet, heated floors, and a luxurious 4-piece ensuite bath. This serene space also includes a dedicated study/den, perfect for working from home or unwinding with a good book.The heart of the home boasts a chef-inspired kitchen with a walk-in pantry, quartz island and countertops, custom cabinetry, and a walkout to the deck, perfect for entertaining while enjoying views of the beautifully landscaped backyard.The open-concept main level seamlessly connects the living and dining areas, highlighted by a stunning double-sided fireplace shared with the sunroom. The sunroom is a perfect place to relax year-round, overlooking the natural beauty of the backyard with spectacular sunsets. The main level also features two additional bedrooms, including a second primary suite with a walk-in closet and private 3 pc ensuite bath. Enjoy the ease of a main-level laundry room complete with built-in cabinetry and sink.Multiple walkouts lead to the expansive deck and private backyard, offering a seamless indoor-outdoor living experience.All upper-level bathroom cabinetry is crafted from premium maple, showcasing the quality and craftsmanship throughout the home. (id:60365)
7260 Lionshead Avenue
Niagara Falls, Ontario
Premium Location Golfers Dream Home by Thundering Waters Golf Course! Step into luxury living in this beautifully fully furnished 4-bedroom, 3-bathroom detached home, perfectly positioned at the clubhouse entrance of Thundering Waters Golf Course a true golfers paradise! Located just minutes from the world-famous Niagara Falls, this home combines lifestyle, convenience and elegance. Built in 2016, this modern residence features: Open-concept main floor with a spacious Great Room and cozy fireplace, Modern kitchen with quartz countertops & sleek finishes, Direct garage access into the home for added convenience ,Finished basement ideal for a family room or recreation space, Second-floor laundry and a no walkway front for added privacy, Spacious master bedroom with a luxurious 4-piece ensuite, Backs onto the golf course parking lot for quick access and no backyard neighbours. This is a rare opportunity to own a turn-key home in a prime location whether you're a golfer, retiree, investor, or simply looking to enjoy the beauty and lifestyle of Niagara living (id:60365)
103 Broughton Avenue
Hamilton, Ontario
Welcome to beautiful Broughton, a lovely and highly sought-after neighbourhood in the Hamilton Mountain. Close to parks, hwy, great schools, shops, and all the amenities you need. This gorgeous house has great curb appeal, large concrete driveway, attached garage, wonderful neighbours, a place you will be proud to call home! When you enter inside, you are immediately impressed with the high-end large tiles and hardwood flooring throughout, given you a sense of elegance and sleek modern living. You will find a welcoming living room and formal dining room that flows together perfect for entertaining guests. The real showstopper is the breathtaking kitchen with fabulous glossy cabinets, granite countertops, a beautiful island and high-end appliances. The family room gives you sense of sophistication with its modern design, upgraded staircase, cozy fireplace, large windows and a sliding door to give you lots of natural light and flow to the backyard. Entertain guests with the large and clean set up backyard with an upgraded fence. Upstairs you will find three great sized bedrooms and a luxurious bathroom that looks like it is from a magazine. In the lower level, you get to enjoy a large rec room, another bedroom and another beautifully renovated bathroom and large laundry room. This house has been completely renovated top to bottom with amazing workmanship and high-end finishes throughout. Roof, windows, furnace, AC, flooring, pot lights, kitchen, bathrooms, trim, doors, everything been done for you. (id:60365)
5139 Ninth Line
Erin, Ontario
Hidden Gem - quaint 3 bedroom stone & board & batten home on 13 private acres. Flat land with open fields, pond & forest. Many options to live, use as a rental property or perhaps the best one is to build your country dream home at the end of a long private drive. The south Erin location is a commuters dream with close access to highway access & GO train yet a peaceful setting to unwind. The shops of the growing community of Erin are minutes away. Several outbuildings include 42 x 40 barn/shed, garage & garden shed. This size parcel of buildable land in a pretty setting - country close to the city is a rare find. (id:60365)
112 Arthur Street
St. Catharines, Ontario
Welcome to 112 Arthur Street, a newly renovated home tucked into one of St. Catharines most sought-after neighbourhoods. Offering the perfect balance of comfort, convenience, and lifestyle, this property is just a short walk to the beach ideal for summer days by the water and evening strolls along the shoreline. Inside, the home is filled with natural light, creating a bright and welcoming atmosphere throughout. The renovations bring a fresh, modern feel, with stylish finishes that pair beautifully with the homes functional layout. The main living spaces flow seamlessly, making it perfect for both everyday living and hosting friends and family. The finished basement provides even more versatility, complete with a spacious bedroom and ensuite bath ideal for guests, extended family, or even a private retreat. Out back, you'll find a fully fenced yard offering privacy and space to relax or entertain outdoors. Whether its hosting summer BBQs, enjoying a quiet morning coffee, or letting kids and pets play freely, this backyard is ready to be enjoyed. With its prime location, bright interiors, and thoughtful updates, 112 Arthur Street is more than a home it's a lifestyle. (id:60365)
6 - 111 Wilson Street E
Hamilton, Ontario
Stunning end unit town located in desirable sought after Ancaster village, walkable to coffee shops, fabulous dining, french bakery, summer farmers market, memorial arts centre, trails, schools, grocery and more! Meticulously maintained in like new condition, freshly painted with California shutters throughout, this home is turn key. The main level welcomes you from the covered porch into a flex space, currently used as home gym with double door walk out to exposed aggregate patio. Inside entry from garage. Convenient 2 piece bath with quartz counter. On the main level, you will find an elegant and exceptionally spacious living room/kitchen with 9 ft ceilings, crown moulding, hardwood floors. Living room is centred around gas fireplace with double door access to deck with bbq gas line and facing ravine. Dining area and kitchen peninsula offers ample room for entertaining. Crisp white kitchen with quartz counters, premium hardware, pearl finish textured tile backsplash, stainless steel appliances including gas stove, ample kitchen cabinet space with pantry. Main level 2 piece bath with quartz counter vanity and hexagon tile floor. Upstairs you will find three bedrooms, laundry, 2 full baths. Primary suite with walk in closet, ensuite with walk in glass shower, two large windows facing ravine. Additional 4 piece bath with quartz counter vanity and tub. No rental Items! Enjoy the Ancaster lifestyle with this beautiful move in ready home. (id:60365)
86 Balmoral Drive
Guelph, Ontario
SIDE ENTRANCE TO BASEMENT! Welcome to 86 Balmoral Drive in Guelph, a cozy 1019 sq. ft. brick bungalow nestled in a family-friendly Guelph neighbourhood. With 3 bright bedrooms on the main level and 1 full bathroom, this home offers comfort and practicality all on one floor. The fully finished basement boasts a spacious rec room perfect for movie nights or a playroom and a convenient laundry room. Enjoy people-watching from the front porch, or retreat to your private, fully fenced backyard, a green oasis with mature plants and trees. Bonus: it backs onto a school, giving you extra privacy and no rear neighbours! With 3-car parking in the driveway and a location close to parks, schools, and amenities, this is an ideal home for young families, downsizers, or first-time buyers. (id:60365)
365 Cochrane Road
Hamilton, Ontario
Attention first-time home buyers!!! Welcome to 365 Cochrane Rd, a well-maintained 3-bedroom, 2.5-bathroom, 1,370 sqft freehold townhome located in a convenient East Hamilton neighborhood. Inside, you'll find a welcoming layout with plenty of natural light throughout. The main level includes a comfortable living room that flows into the dining room, featuring sliding glass doors leading to the backyard. The kitchen includes all the necessities & a functional layout, while a convenient 2-piece bathroom completes the main level. Upstairs, the primary bedroom has ensuite access to the main 4-piece bathroom & features sliding glass doors leading to your very own private balcony - the perfect quiet spot to enjoy your morning coffee or some fresh air in the evening. 2 additional good-sized bedrooms with plenty of closet space complete the upper level. The finished basement provides extra living space for a rec room, home office or guest area & features a 3-piece bathroom with laundry. The fully fenced backyard includes a patio perfect for entertaining, while being a secure space for kids & pets to play. The 1-car attached garage & 2-car driveway provide plenty of parking. Located between downtown Hamilton & Stoney Creek, this property is close to all amenities including shops, restaurants, parks, schools, public transit & more, with easy access to the Red Hill Valley Parkway for commuters. Don't miss your chance to get into a solid starter home in a great location with plenty of potential to make it your own! (id:60365)
142 Aberdeen Avenue
Hamilton, Ontario
Elegant, spacious and bright 2.5 storey residence in Hamilton's sought-after Durand neighbourhood. This is a home in the traditional style and offers an opportunity for you to plant roots in a wonderful, convenient location surrounded by some of Hamilton's grandest architecture and with a wonderful view of the Niagara Escarpment to the south. Lovely Georgian arched windows over the front door and living room window offer extra light and appeal as you approach the home. Unique to this house is a large cantilevered deck and a double car garage built into the house - with interior access. A portion of the deck is covered and extends the main floor, which is ideally suited for entertaining. The prinicipal rooms are spacious and bright with exposure to the east and south. Original hardwood flooring throughout the foyer, living and dining rooms would finish to a near-new lustre! The living room has the original fireplace, wainscotting plus built-in bookshelves. There are 4 bedrooms - some with large closets - on the second floor and 2 on the third floor, plus a 3 piece bath up there. Roof shingles are 2019, hot water boiler is 2014, air conditioner unit 2021. This premium location offers walking distance access to downtown, St. Joe's hospital, schools, the Bruce Trail, Chedoke Golf Course and the Locke Street dining and shopping district. You will thank yourself for coming through and imagining yourself calling this home! Recent home inspection report (12 May, 2025) (id:60365)
80 Loretta Drive
Niagara-On-The-Lake, Ontario
Opportunity is knocking! Fabulous 2 storey home on a very desirable street in Virgil, Niagara-on-the-Lake. ALL 4 Bedrooms on one level, ideal for the growing family or a buyer enjoying the extra space for home office and guest rooms for friends and family. Renovated, updatednothing to do but move in and enjoy! Built by Mountainview Homes, a premier builder in Niagara. The layout on the main floor is open-concept. Includes kitchen with S/S appliances, stone countertops including island, spacious living room and dining room areas with walk-out to a covered porch and your own stunning heated in-ground pool. Next to the pool is a large grass area, perfect to plant a garden or have kids/grandkids play. A pie shaped lot. The back of the property measures 73 ft across. Fully fenced, private, planted trees along the border, and bonus no neighbours behind, just the ravine. On the upper level are 4 bedrooms, 1 full bath with soaker tub and separate shower. The staircase and railing are custom made, 100% hardwood, while the floors throughout the main level and second floor are new engineered hardwood. The lower level has a full bath, bedroom, living room, and exercise space. Over all, the home is over 2,700 sqft on 3 levels. Another bonus is you are only a few steps to a beautiful park complete with walking trails, seating areas, and splash pad for the kids. See photos #3 and #4 for floorplans, upgrades, and features. Treat yourself and come to view this stunning home! (id:60365)
162 Mountain Holly Court
Waterloo, Ontario
Welcome to this beautifully maintained and spacious home offering over 4,000 sq ft of finished living space, nestled on a quiet, family-friendlycul-de-sac. This 6-bedroom, 4-bathroom property is thoughtfully designed to meet the needs of modern families, featuring a versatile office oradditional bedroom on the main floorperfect for remote work, guests, or extended family. Step inside to find large principal rooms, a functionalopen-concept layout, and an abundance of natural light throughout. The exposed concrete driveway adds to the homes outstanding curb appeal,complementing its elegant exterior. One of the highlights of this property is the fully legal basement apartmentideal as an in-law suite ormortgage helper, offering its own kitchen, living space, bedroom, and private entrance. Whether you're looking for multi-generational living oradditional income potential, this setup provides ultimate flexibility. The backyard is a private retreat, perfect for relaxing or entertaining. Enjoythe exposed concrete patio, a gazebo, and beautifully landscaped surroundingsideal for summer barbecues, family gatherings, or quietevenings outdoors. Located close to top-rated schools, parks, transit, and shopping, this home combines space, style, and functionality in ahighly sought-after location. (id:60365)
83 Bond Street
Cambridge, Ontario
RELAX & UNWIND ON YOUR PRIVATE DECK! Here is the single-family home you have been waiting for. Located in a mature neighbourhood, you will be impressed with this quaint home. Completely updated, this home features 3 bedrooms, 1.5 bathrooms, a heated sunroom, hardwood floors throughout, an updated kitchen and bathrooms, and a walk-out to the composite wood deck overlooking a very private yard. Did I mention this home also offers a DOUBLE CAR GARAGE with a HEATED WORKSHOP and ROUGHED-IN FOR A CAR CHARGER! Access to the garage is off the laneway at the back of the house. Recent updates include: Roof 2025, Upstairs Bath 2024, Plumbing 2024, Eavestrough on lower house & garage 2024, Hot Tub 2022, Deck & Fencing 2022, Furnace & A/C 2021. Don't miss out, book your private showing today! (id:60365)

