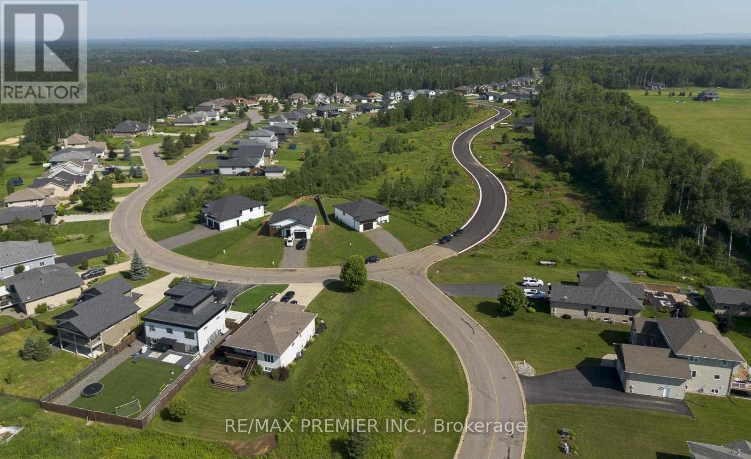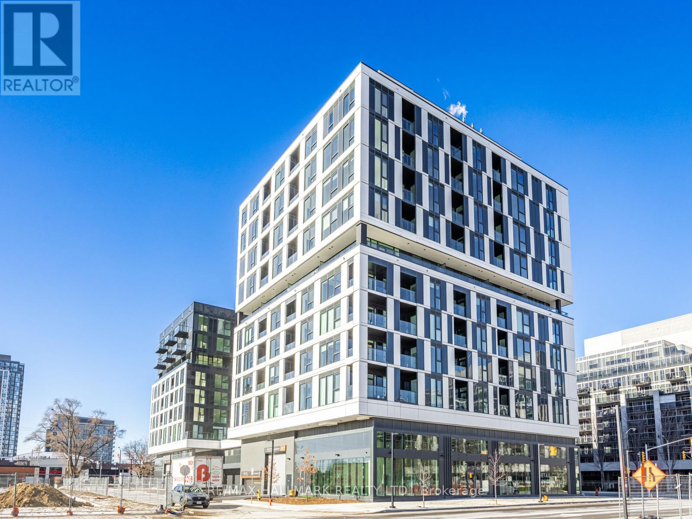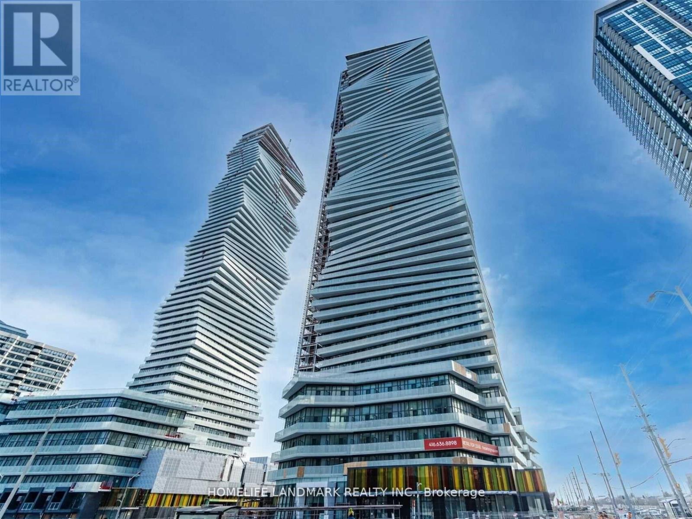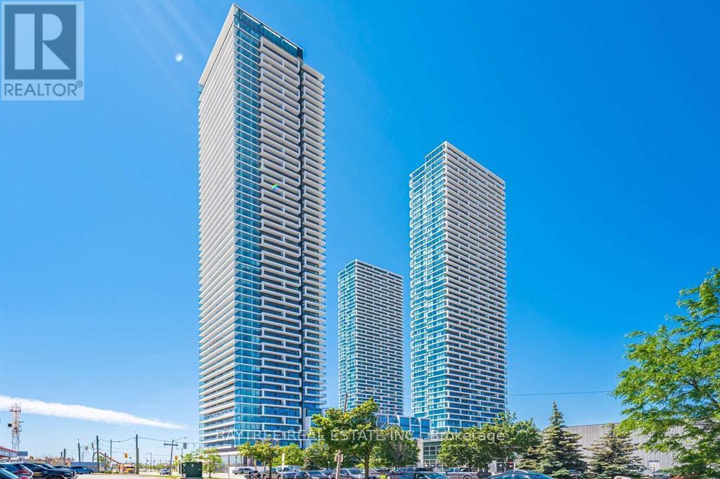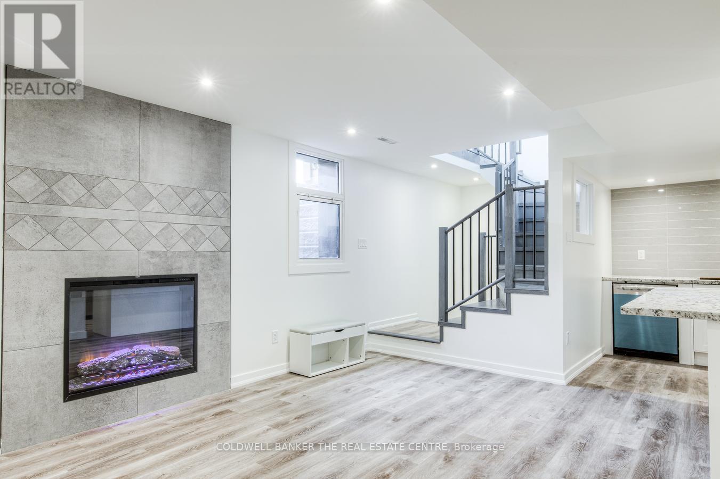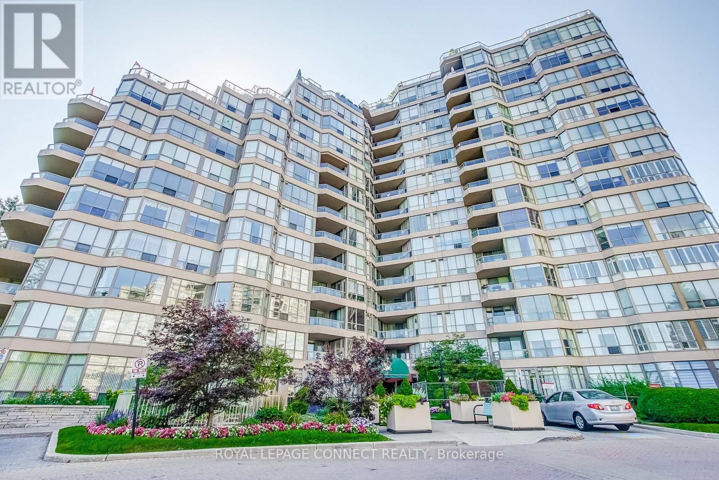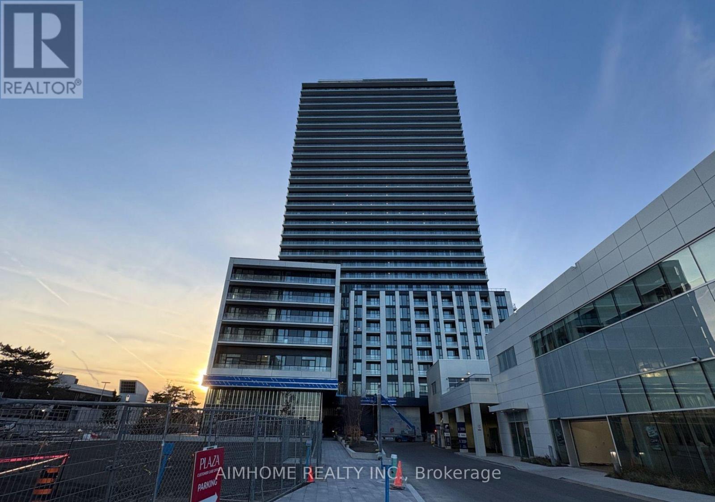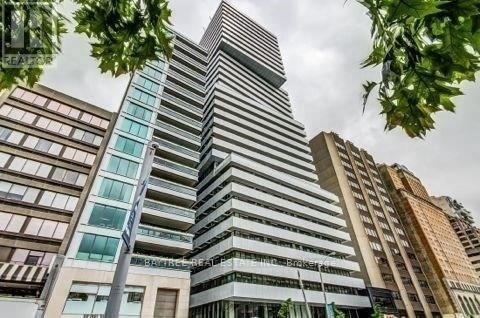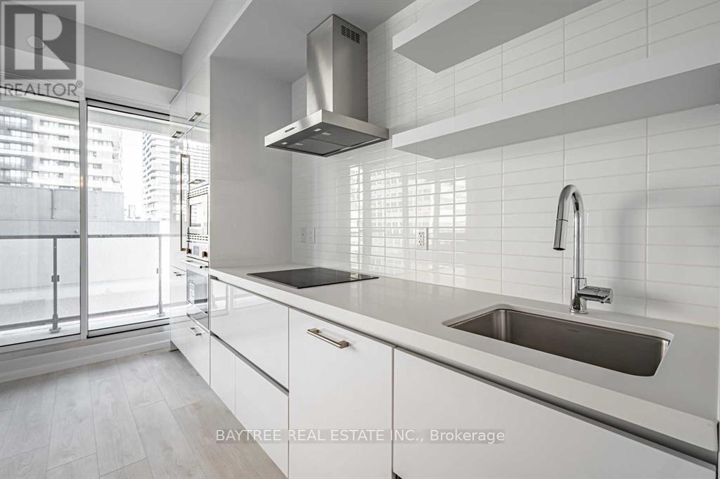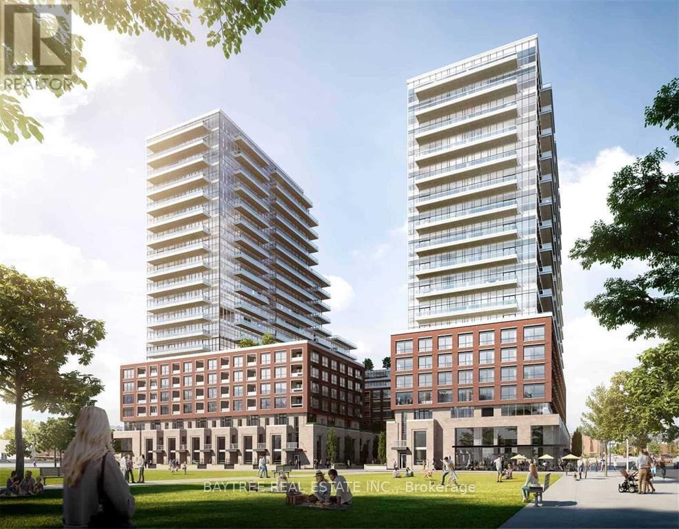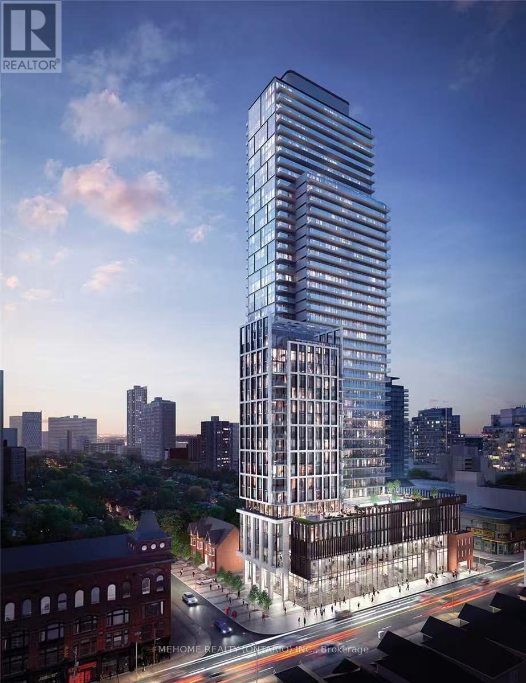2980 King George's Park Drive
Thunder Bay, Ontario
** Welcome to prestigious Whitewater Golf Course community A Modern built home offers the perfect blend of luxury, light, and layout in one of Thunder Bays most sought-after subdivisions and affluent community. Ideal for single family, home featuring 1850 SQFT, 3 spacious bedrooms and 2 full bathrooms on the main floor, the open-concept design is ideal for a family looking for luxury, comfort and style with a bright, airy flow and a functional split-bedroom plan for added privacy. The stunning primary suite boasts an oversized walk-in closet and a sleek 3-piece ensuite with a walk-in shower. The large windows through out flood the home with natural light. (id:60365)
720 - 1037 The Queensway
Toronto, Ontario
Affordable, stylish, and brand new-welcome to Unit 720 at 1037 The Queensway, a never-lived-in 1-bedroom condo designed for modern urban living. Perfect for young professionals, this bright suite features 9 ft ceilings, an open-concept layout, and sleek finishes throughout. Enjoy a contemporary kitchen with quartz countertops, designer backsplash, stainless steel appliances, and ample storage. Wide-plank laminate flooring adds warmth and style, while the spacious 100 sq ft terrace offers rare outdoor space for working, relaxing, or entertaining. Built by RioCan Living, this new development blends comfort and convenience with a vibrant location that puts you steps from Costco, No Frills, Cineplex, restaurants, cafés, and transit. Easy access to Gardiner Expressway, Hwy 427, Sherway Gardens, Humber College, and downtown Toronto. A smart opportunity to live in one of Etobicoke's most up-and-coming communities. Ready for immediate occupancy. (id:60365)
5401 - 3900 Confederation Parkway
Mississauga, Ontario
Located In the Heart of Mississauga. Stunning 2 Yrs old 2 Bedrooms, 2 Bathrooms + Media Rm. Luxury Unit and unobstructed super invincible view. 10-Ft Ceilings, Modern Bathrooms & Floor to Ceiling Windows. Modern Kitchen W/Quartz Countertop, high-end full set of kitchen appliances. Over 850 square feet of usable area. Amenities Include 24-Hr Concierge, Seasonal Outdoor Skating Rink, Private Dining W/Chef Kitchen, Party Event Spaces, Outdoor Saltwater Pool, & Games Rm W/Kids Play Zone. Walking Distance to Sq One Shopping Mall, Celebration Sq, Central Library, Parks, Schools, Sheridan College, YMCA, Public Transit and T&T Supermarket. High Speed Internet included. 14 mins bus direct to UTM. (id:60365)
3910 - 950 Portage Parkway
Vaughan, Ontario
Transit City 3! Step into this exciting new phase of Vaughan's master-planned mega community. These units offer modern, convenient living with access to hundreds of retail options including Walmart, Costco, Winners, Chapters, and more. You'll also find top dining and entertainment spots such as Imax, Dave & Busters, Earls, La Paloma, and Burger Priest-plus, a TTC subway station just minutes away for effortless commuting.This community is designed for convenience, with everything you need right at your doorstep. The Transit City 3 building features premium amenities including a fitness center, outdoor pool, and party room, offering both relaxation and entertainment options. Coming soon are even more exciting additions like a YMCA and community park, making it the perfect place to call home.Located just minutes from Woodbridge Square and Vaughan Mills, this is an unbeatable location for those who want to be close to it all! (id:60365)
562 Winette Road
Pickering, Ontario
Walk into comfort and style in this spacious, newly renovated 2-bedroom, 1-bathroom basement apartment, backing onto Rouge National Urban Park, with a secluded path at the end of the road! Designed with modern finishes and thoughtful details throughout, this apartment offers a warm and welcoming atmosphere. Enjoy a sleek open-concept kitchen featuring stainless steel appliances, elegant countertops, and ample cabinet space. The living area is bright and inviting, with a stunning fireplace wall feature, ideal for relaxing or entertaining. Both bedrooms are generously sized and offer a great amount of natural light.The modern bathroom is tastefully updated with beautiful fixtures and a clean, contemporary look. This property is located in a prime location! only a three minute drive to the beach and 3 blocks from an organic grocery store. Book your showing today! (id:60365)
532 - 10 Guildwood Parkway
Toronto, Ontario
Welcome to Luxury Resort-Style Living at the Prestigious Gates of Guildwood! Experience unmatched comfort and refined elegance in this beautifully updated and freshly painted 1+1 bedroom suite.This thoughtfully designed condo features a spacious eat-in kitchen adorned with stunning quartz countertops, a modern stainless-steel undermount sink, and a breakfast bar, ideal for casual dining or effortless entertaining. The open-concept layout, complemented by gleaming hardwood floors, flows seamlessly into a sunlit den, perfect for a home office, guest room, or additional bedroom.Enjoy direct access to your own private balcony from both the inviting den and generously sized primary bedroom, offering a tranquil escape for morning coffee or evening relaxation. The primary bedroom features ample storage space with his-and-hers closets and a tastefully renovated 3-piece ensuite complete with a walk-in shower.Marked by exceptional value, this suite includes owned tandem parking for two vehicles, emphasizing quality per square foot far superior to newer constructions.Indulge in a truly resort-like lifestyle with world-class amenities, including an indoor pool, whirlpool, gym, squash, pickleball and tennis courts, billiards room, indoor golf chipping nets and outdoor putting green, library room, meeting room and an active calendar of social events. All set within beautifully landscaped award-winning grounds, featuring picturesque gardens and outdoor BBQ patios.Experience worry-free living with all-inclusive maintenance fees covering heat, hydro, water, internet, and cable. Additional offerings include guest suites, a lively party/meeting room, and 24/7 gatehouse security for your peace of mind.Ideally situated just steps away from TTC, GO Transit, serene parks, diverse shopping options, scenic waterfront trails, and the historic Guild Inn Estate, this condo is not merely a residence but a gateway to a lifestyle defined by elegance and convenience! (id:60365)
510 - 5858 Yonge Street
Toronto, Ontario
Experience contemporary living at Plaza On Yonge, the newest addition to North York's vibrant Yonge & Finch community. Brand New! Never-Lived-In! Really Luxury! This modern 2+Den Unit features expansive floor-to-ceiling windows, bringing in abundant natural light and offering a clear east-facing view. High-end finishes and a modern European-style kitchen with quartz countertops and stainless steel appliances. Located just steps from TTC subway & Bus, VIVA and YRT, GO transit stations, and within walking distance of schools, parks, restaurants, cafes, and shopping, including H Mart right around the corner. Also enjoy door-to-door convenience to York University and Seneca College via transit. Residents enjoy a full range of premium amenities, including a 24/7 concierge, outdoor pool, fitness center, party room, movie theatre, visitor parking, outdoor lounge and BBQ areas, guest suites, and more, offering a complete lifestyle experience both indoors and outdoors. (id:60365)
1707 - 200 Bloor Street W
Toronto, Ontario
Live in luxury at the Exhibit Residences on Bloor St W, nestled in the heart of Yorkville. This 1 Bedroom + Den condo offers a functional layout, with a den featuring French doors that can easily be used as a second bedroom. Enjoy 2 full bathrooms, an open concept living/dining area, and a sleek kitchen with a center island. Step out onto the walk-out balcony and take in the views of the vibrant city below.Enjoy the full array of luxury building amenities, including a 24-hour concierge, state-of-the-art fitness center, rooftop terrace with panoramic views, and a party room perfect for hosting guests. Residents also have access to guest suites, an indoor pool, and a sauna, ensuring a premium living experience.Just steps from University of Toronto, the Royal Ontario Museum (ROM), subway stations, and public transit, this prime location offers easy access to the Financial District, high-end shopping, and exceptional dining and entertainment options. Exhibit Residences brings you the best of both luxury and location. (id:60365)
1401 - 2221 Yonge Street
Toronto, Ontario
he Hub of All Hubs! Welcome to 2221 Yonge, located at the iconic Yonge & Eglinton intersection - a prime location that sets the benchmark for urban living in the GTA. This 1-bedroom + den, north-facing unit offers a spacious layout that combines the charm of classic designs with the modern amenities you expect today.Step into a bright, airy space with large windows that flood the unit with natural light. The den is perfect for an office or extra living space, while the open-concept living area gives you the perfect setting for entertaining or relaxing.TTC access, restaurants, and all the conveniences of Yonge & Eglinton are just a skip away, ensuring you're at the heart of it all. And with world-class building amenities (pending completion), including a fitness center, party room, and outdoor spaces, you're living in the center of Toronto's dynamic hub.Don't miss your chance to be part of this exciting new address! (id:60365)
414 - 33 Frederick Todd Way
Toronto, Ontario
Welcome to the Residences of Upper East Village, an addition to the vibrant Leaside neighbourhood! 1+Den west-facing units offer a fresh, modern living experience, with laminate flooring throughout, built-in kitchen appliances, and sleek modern finishes. Featuring ensuite laundry and high-speed internet (included), this functional layout is perfect for everyday living.Enjoy the convenience of a dedicated concierge desk and direct access to the LRT line, putting you just minutes from the best that Leaside has to offer. Sunnybrook Park is also nearby, providing a tranquil escape amidst the city.The building amenities include a fitness center, party room, and outdoor terrace - ideal for both relaxation and entertaining. Be among the first to enjoy this freshly finished, never-lived-in condo, available for move-in starting January 1st. (id:60365)
334 - 33 Frederick Todd Way
Toronto, Ontario
Welcome to the Residences of Upper East Village, a new addition to the vibrant Leaside neighbourhood! 1 bedroom east-facing units offer a fresh, modern living experience, with laminate flooring throughout, built-in kitchen appliances, and sleek modern finishes. Featuring ensuite laundry and high-speed internet (included), this functional layout is perfect for everyday living.Enjoy the convenience of a dedicated concierge desk and direct access to the LRT line, putting you just minutes from the best that Leaside has to offer. Sunnybrook Park is also nearby, providing a tranquil escape amidst the city.The building amenities include a fitness center, party room, and outdoor terrace - ideal for both relaxation and entertaining. Be among the first to enjoy this freshly finished, never-lived-in condo, available for move-in starting January 1st. (id:60365)
1811 - 3 Gloucester Street
Toronto, Ontario
Spacious Layout 1 Bedroom + Den Floorplan Features: 9' Ceiling, Large Balcony, Modern Kitchen with Integrated Appliances, Cabinet Organizers. Den can be used as the 2nd bedroom. Building amenities include outdoor pool, meeting/party room, theater, gym, 24-hrs concierge, visitor parking & more. Underground Direct Assess to Wellesley Station. Walking Distance to U Of T, TM U, Restaurants, Shopping, Yorkville, Parks & More!! (id:60365)

