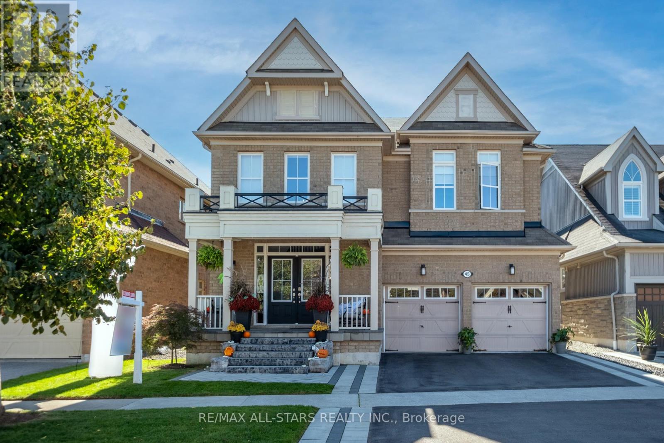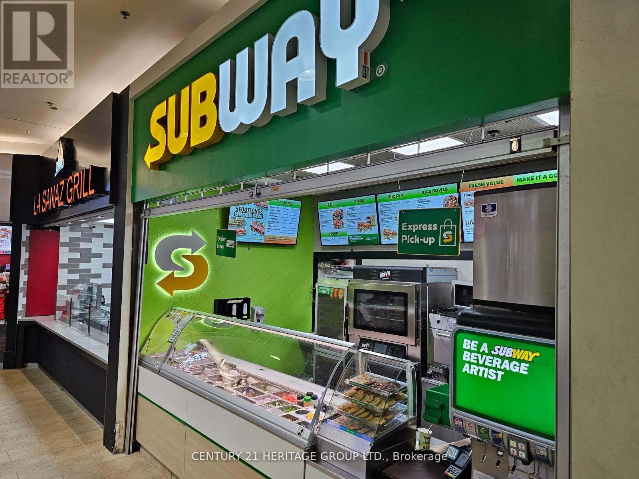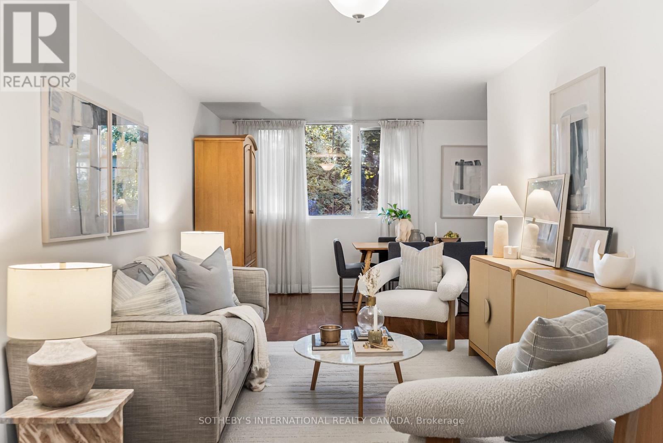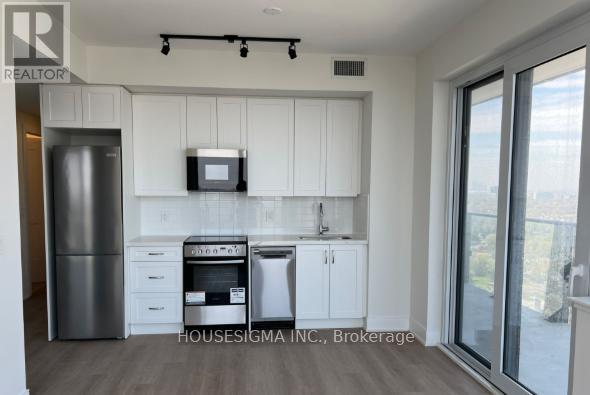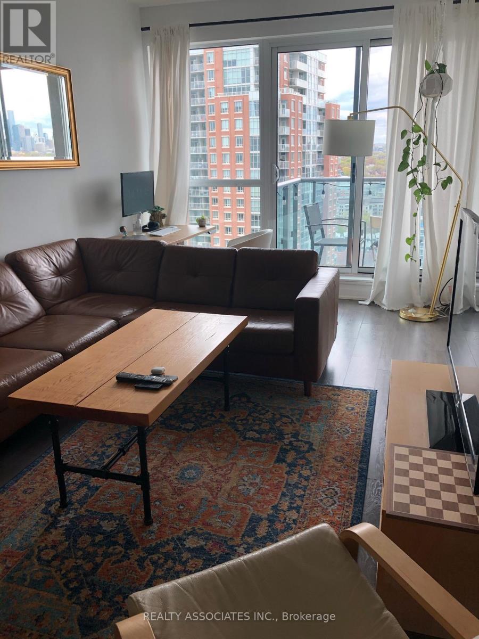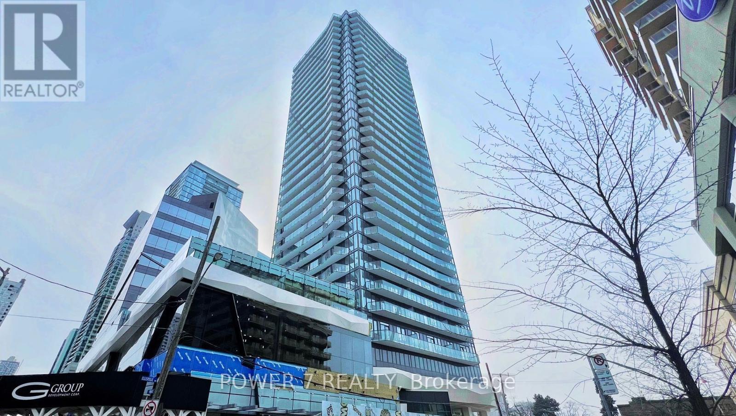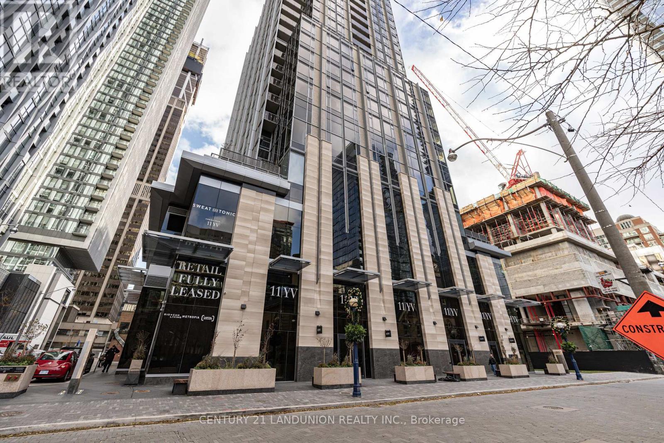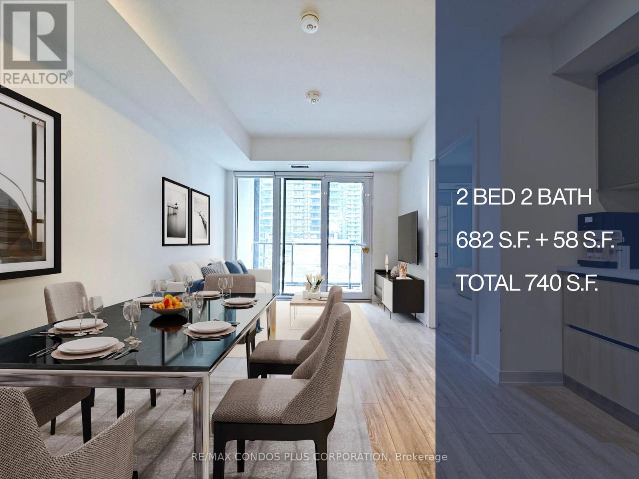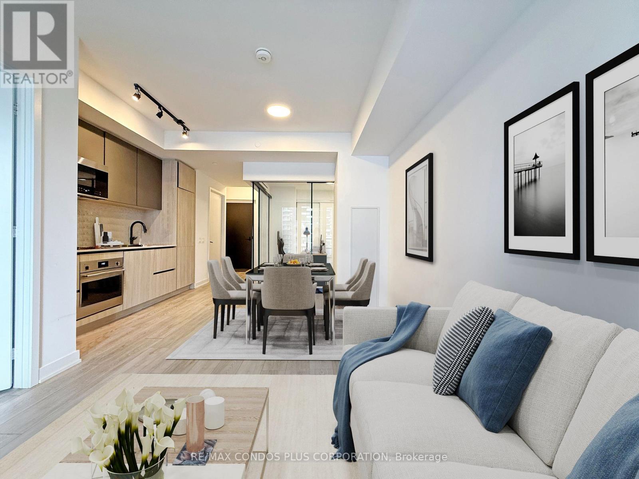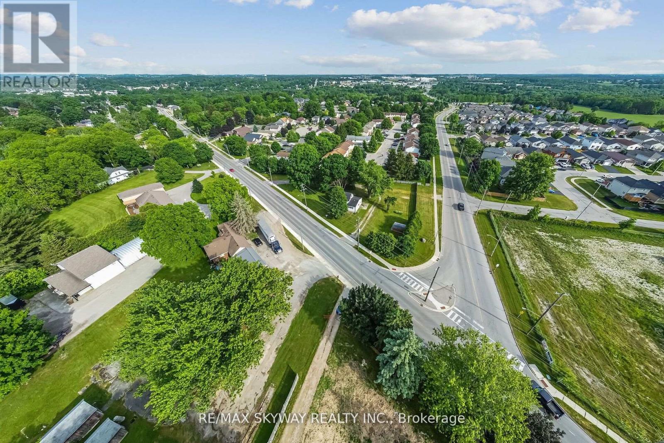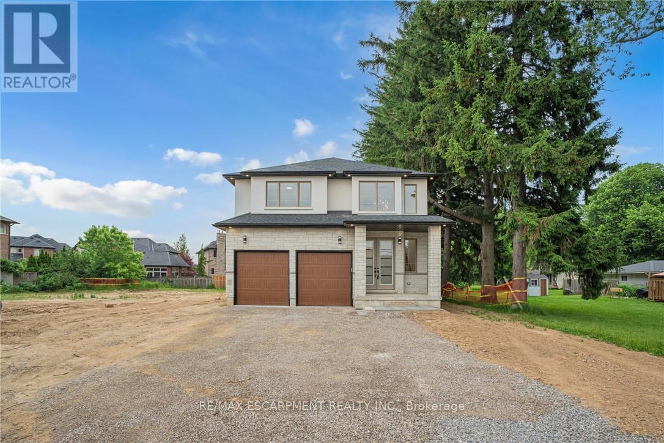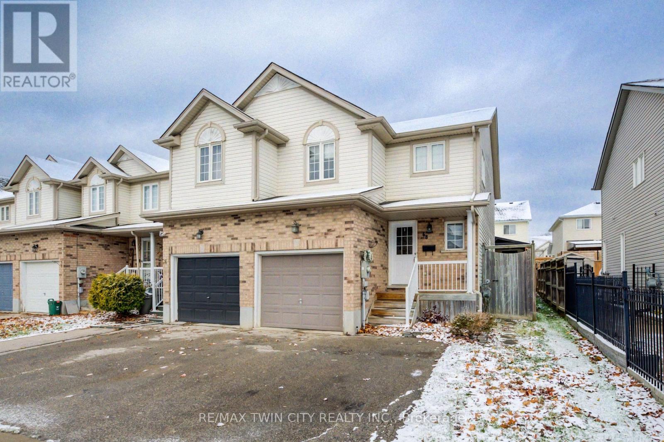45 Jarrow Crescent
Whitby, Ontario
Welcome to your Dream Home! This Beautiful All Brick 3000+ Sq Ft Home Located on a Highly Sought after Quiet Crescent in the heart of High Demand Brooklin! Many Luxurious finishings throughout including: Incredible grand entrance foyer with vaulted ceiling and 2 closets, Main Flr Office With Waffle Ceiling, Formal Living/Dining, Family Sized Kitchen With Beautiful Island, Ss Appliances, Granite Counter Tops, & Large Eat-In Area With W/O To Yard. Large Family Room Over Looks The Kitchen & Features Cozy Gas Fireplace, Waffle Ceilings & Many Large Windows bringing in tons of Natural Light. 2nd Flr Offers Large Primary With Tray Ceiling, Massive double W/I Closet With B/I Organizers & 5 Piece Ensuite With Large Glass Shower & Separate Soaker Tub. All Bdrms Are Great Sizes With Jack & Jill Bath between 2nd & 3rd Bedrooms & 4 Piece Ensuite Off Of 4th Bdrm. Huge Double Linen closet & Upstairs Laundry w/ Sink! Huge Finished Basement that includes Three separate double closets great for storage. 2 Piece Bath. BI Wet Bar with BI Wine Fridge combined with Insanely Large Rec Room that is a great versatile space that is sure to meet all your family's needs! Large Above Grade Windows & Pot Lights throughout. Wonderful brand new interlocking on Driveway that makes for gorgeous curb appeal. Backyard oasis is great for entertaining on the two tier deck with WO from Kitchen while not losing that extra grass space for pets or children to enjoy! Also includes good sized garden shed for extra storage. Close to Fantastic Schools & Parks. This Is The Perfect Home For Your Growing Family! Upgraded Hardwood Throughout, 9 Ft Ceilings, Double Gar Access, Custom Window Coverings, Grand Double Entry With Oak Staircase & So Much More! This is the one you definitely don't want to miss. Welcome Home! (id:60365)
F2 - 1000 Gerrard Street E
Toronto, Ontario
Location, Location, Location!Take over a well-established Subway franchise located in the very busy Gerrard Square Shopping Centre, one of Torontos highest foot traffic malls! Anchored by big-box stores like Walmart,Home Depot, Winners, Dollarama, Staples, Tim Hortons & KFC, and surrounded by dense residential, commercial, and office buildings.Why This Business?Short Hours: Mall hours (Mon Fri 10 AM9 PM, Sat Sun 10 AM6 PM) allow for a great work/life balance Low Food Cost: Approx. 26% (per seller)Very Low Rent: Only $4,576.42/month (TMI incl. garbage, gas, water)No Heavy Cooking: Simple operations & full franchisor support Recently Renovated: Over $80,000 in upgrades & new equipment Absentee Owner: Great potential for hands-on owner/operator Long Lease: Until Jan 2030 + two (5-year) renewal options Franchise Royalties: 8% Royalty + 4.5% Marketing*Growth Opportunities Catering Potential: Huge demand from nearby businesses and offices Hands-on Management: Ideal for family-run or owner-operated businesses to increase sales Located right on Transit Line: TTC, streetcars & ample mall parking Please Do Not Visit the Store or Speak to Staff. All Showings by Appointment Only.Perfect For:Subway's Owners New immigrants First-time business buyers Investors looking for a steady cash flow Entrepreneurs wanting a well-known brand with low overhead and support. (id:60365)
209 - 356 Mcrae Drive
Toronto, Ontario
Welcome to Suite 209 at The Randolph in Leaside Nestled among the treetops, this beautifully updated and exceptionally spacious one-bedroom and den offers over 850 square feet of well-planned living. Perfect for first time buyers or those looking to downsize without compromise, this suite features expansive living and dining areas, a bright sunroom-style den, and thoughtful storage throughout. The updated kitchen is both functional and inviting, complete with stainless steel appliances, and a convenient breakfast bar-ideal for casual dining or morning coffee. The large living and dining rooms easily accommodate full-sized furnishings, while the sunlit den offers the perfect spot for reading, working, or relaxing. The generous primary bedroom includes customized his-and-hers California Closet built-ins and semi-ensuite access to a well-appointed four-piece bath. A full-sized laundry room with additional storage adds to the suite's exceptional practicality. The Randolph is a quiet, boutique-style low-rise with a strong sense of community and long-term residents. Amenities include a party room, exercise room, residents' lounge and a beautiful private terrace with barbecue and lounge area. Located just steps from Leaside village and minutes from Trace Manes Park, Leaside Library, and the Eglinton Crosstown, this location can't be beat. (id:60365)
2710 - 15 Ellerslie Avenue
Toronto, Ontario
Modern 2 Bed, 2 Bath Corner Unit Condo Offering Unobstructed North East Views, 9 Ft Ceilings, And Two Large Balconies. This 726 Sq. Ft. Corner Unit Includes 1 Parking Space And 1 Locker For Your Convenience. Located In The Heart Of Toronto, Enjoy Easy Access To The Subway, TTC, Highway 401, Shopping, Restaurants, Parks, And Top-Ranking Schools. (id:60365)
2102 - 150 East Liberty Street
Toronto, Ontario
1+Den condo in Liberty Village Includes Storage Locker on the same floor And Bicycle Locker! Spacious Living/Dining/Den Areas Close to 640 Sq Ft Plus Balcony. 9 Ft Ceilings . Floor To Ceiling Windows. This Vibrant Neighbourhood Has All The Hottest Restaurants, Shops, 24Hr Metro, 24Hr Fitness And So Much More!! Short Distance To Streetcar, Go Train, Highways And Minutes To The Downtown Core (id:60365)
Lph02 - 15 Ellerslie Avenue
Toronto, Ontario
Experience the epitome of modern living with this one-bedroom 542 sq units featuring open-concept layouts, south-east corner exposure, and open balconies to soak in the views. Enjoy spacious interiors with 9-foot high smooth ceilings and large windows that flood your space with natural light.Convenience is at your doorstep with easy access to the North York Center Subway Station, making commuting a breeze. Explore the vibrant neighborhood filled with a plethora of dining options, fashion boutiques, grocery stores, schools, and public transportation within walking distance. (id:60365)
1312 - 11 Yorkville Avenue E
Toronto, Ontario
A 65-Story Landmark. This Sophisticated Residence Stands Out For Its Prime Location, Luxurious Establishments, And World-Class Amenities For The Well-Cultured And Well-Heeled Residents. Suite 1312 Showcases Striking Modern Design And One Of The Most Spacious Floor Plans Overlooking The City's Skyline. An Ideal Split Layout Boasts Three Bedrooms, Two Bathrooms, A Tuck-in Office Space. Walk Out To A Large Terrace With Southeast City Views. A Comprehensive Set of Top-Tier Miele Appliances. Two-Level Marble Island With Built-in Wine Cellar. Spa-Like Main Bath Featuring Elegant Marble Sink And Lavish Glass Shower. Premium Engineered Wood Floorings, Stone Countertops, And Lighted Cabinetry. Enjoy State-Of-The-Art Amenities: 24-hour Concierge, Visitor Parking, Indoor/Outdoor Pool, Rooftop Zen Garden With BBQ, Magnificent Fitness With M/W Spas, Intimate Piano Lounge, Dramatic Party Room, And Instagram-Worthy Signature Bordeaux Luxuriate. Just Across From Four Seasons Hotel And All The High-End Brands Such As Hermes, Chanel, Louis Vuitton, Van Cleef, And Tiffany, Along with Michelin Fine Dining. Steps to ROM and Galleries, TTC Subway, University of Toronto, Medical Campuses, and Financial District. A Place Where the World's Most Discerning Individuals Gather To Enjoy Refined Conveniences and Luxury Lifestyles. (id:60365)
1305 - 108 Peter Street
Toronto, Ontario
Experience luxury living at Peter & Adelaide Condo! This well-designed 2 beds, 2 Baths suite offers modern living space, featuring a stylish designer kitchen with premium Integrated appliances, sleek laminate flooring, and impressive 9-ft ceilings. The second bedroom enclosed by a sleek glass sliding door with blinds, offers the perfect setting for a stylish and functional office or bedroom. 682 sq.ft + 58 sq.ft. Total 740 sq.ft. Step onto the balcony and take in city views of Toronto's dynamic cityscape. Residents enjoy an array of top-tier amenities, including a rooftop outdoor pool with an elegant lounge area, a state-of-the-art gym, a yoga studio, a business centre with WiFi, an indoor child play area, a dining room with a catering kitchen, and more. Prime downtown location! Just steps from Toronto's top universities, charming cafes, vibrant nightlife, lush parks, high-end shopping, and seamless TTC transit access. (id:60365)
1305 - 108 Peter Street
Toronto, Ontario
Experience luxury living at Peter & Adelaide Condo! This well-designed 2 beds, 2 Baths suite offers modern living space, featuring a private balcony, a stylish designer kitchen with premium Integrated appliances, sleek laminate flooring, and impressive 9-ft ceilings. The second bedroom, enclosed by a sleek glass sliding door with blinds, offers the perfect setting for a stylish and functional office or bedroom. 682 sq.ft + 58 sq.ft. Total 740 sq.ft. Step onto the balcony and take in city views of Toronto's dynamic cityscape. Residents enjoy an array of top-tier amenities, including a rooftop outdoor pool with an elegant lounge area, a state-of-the-art gym, a yoga studio, a business centre with WiFi, an indoor child play area, a dining room with a catering kitchen, and more. Prime downtown location! Just steps from Toronto's top universities, charming cafes, vibrant nightlife, lush parks, high-end shopping, and seamless TTC transit access. Don't miss this incredible opportunity to own in one of downtown's most sought-after buildings! **EXTRAS** All Existing Integrated Appliances : Fridge, Oven, Cooktop, Dishwasher, Microwave, Stacked Washer & Dryer. All Existing Electrical Light Fixtures & Window Coverings (id:60365)
386 Southcote Road
Hamilton, Ontario
**MOVE-IN READY - Zeina Homes Modified Forestview Model** This beautiful custom home siting on 50 by 124 lot. Features 5 spacious bedrooms plus den and 5 bathrooms, plus a fully finished basement with a side entrance, ideal for an in-law suite. The open-concept main floor boasts a welcoming double-door entrance, modern décor, and abundant natural light. The custom kitchen includes a center island, extensive cabinetry, and stylish light fixtures. Sliding doors lead to an oversized concrete porch in the backyard. Additional highlights include an elegant oak staircase, oversized windows, granite/quartz countertops, hardwood floors, a brick-to-roof exterior, and a 2-car garage. Located in a mature Ancaster neighborhood, this home is close to parks, schools, shopping, restaurants, Costco, and more. Some photos are virtually staged. (id:60365)
68 Foxglove Crescent
Waterloo, Ontario
Available for Immediate Lease! Welcome to this stunning end-unit freehold townhouse located in a great neighbourhood - move-in ready and waiting for you! The open-concept, carpet-free main floor features a spacious kitchen and dining area, with patio doors off the living room that lead to a deck and fully fenced backyard - perfect for relaxing or entertaining. Upstairs, you'll find three generous bedrooms, including a primary suite with a walk-in closet. The finished basement offers additional living space with laminate flooring, a 2-piece bath, and a separate side entrance for added convenience. Additional features include five appliances (fridge, stove, dishwasher, washer, and dryer) and a garage with direct access to the home. Ideally located close to schools, parks, shopping, public transit and with quick access to the expressway. (id:60365)

