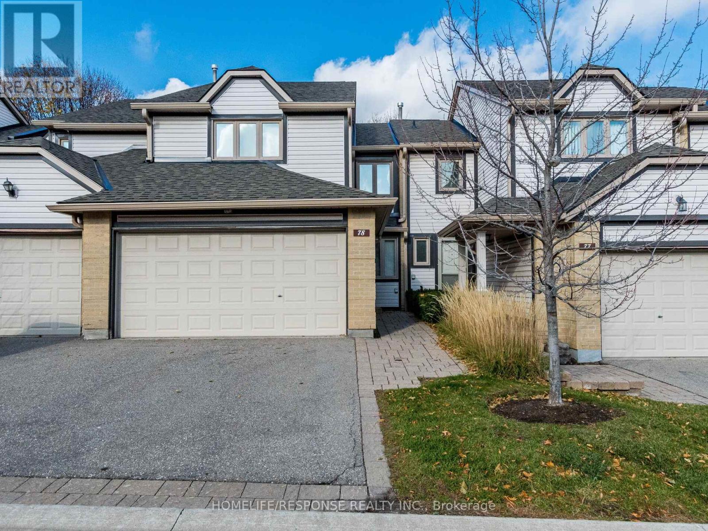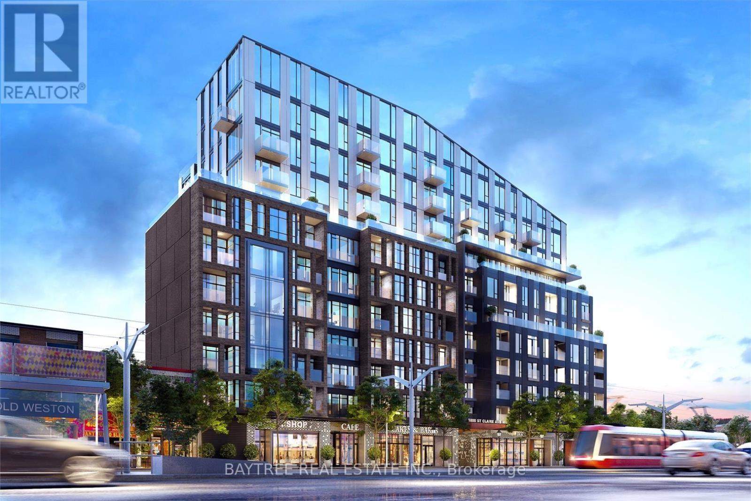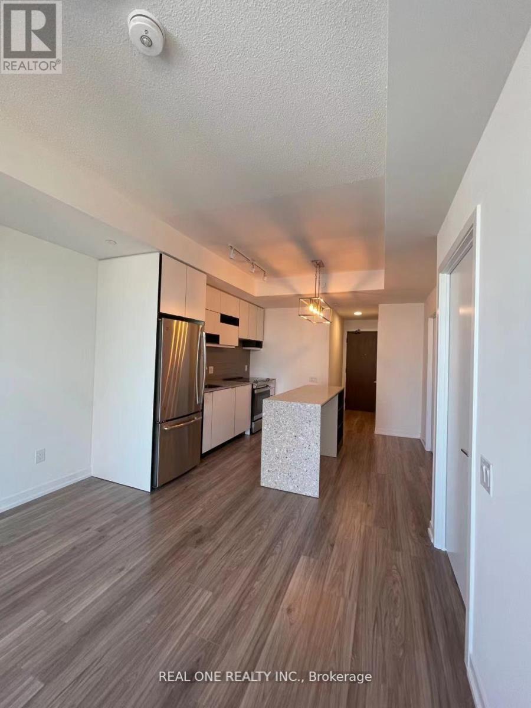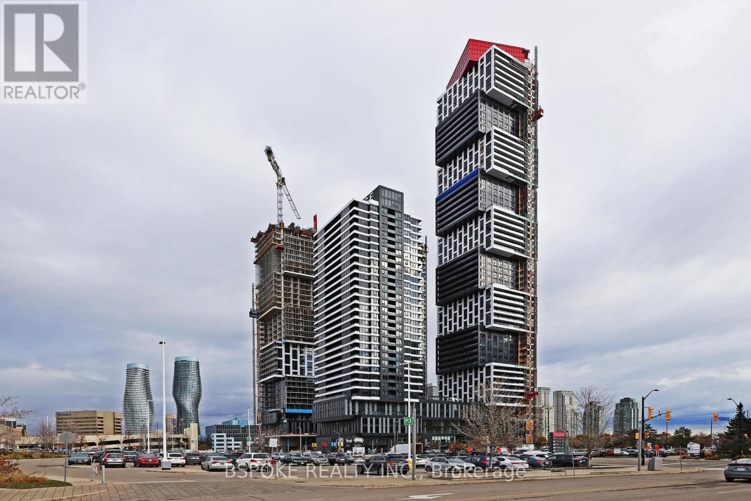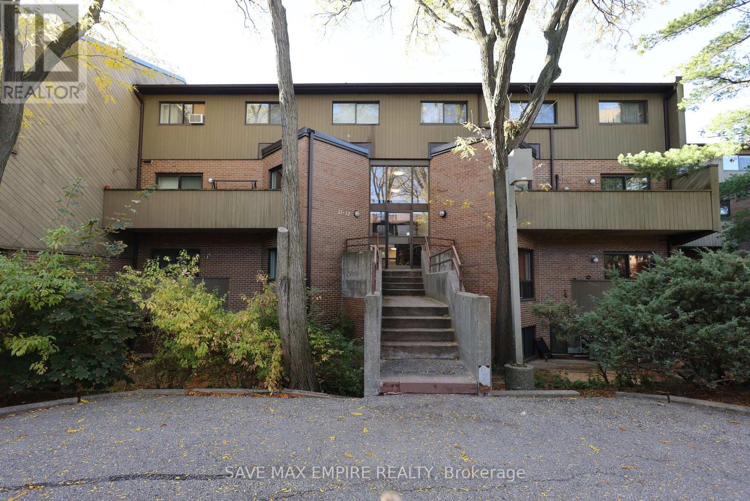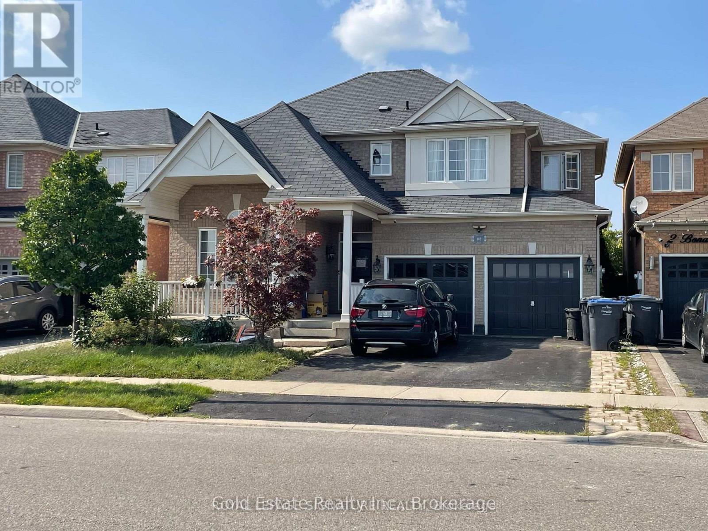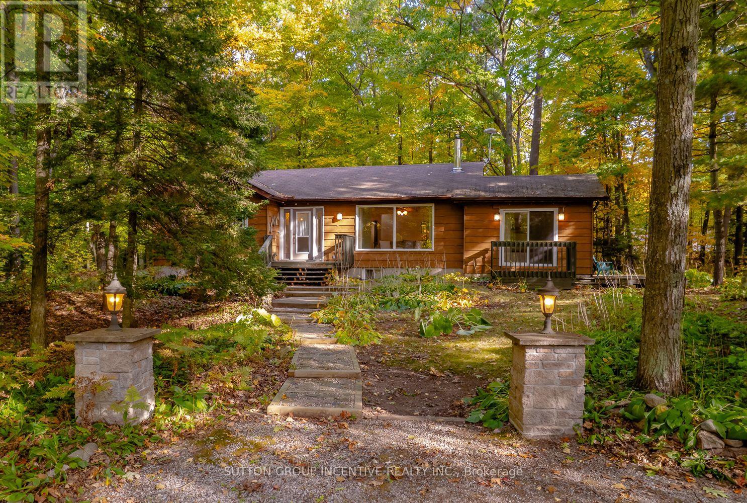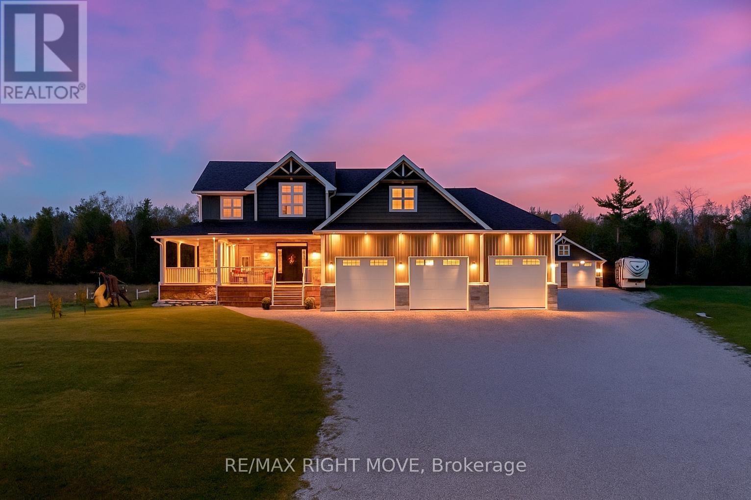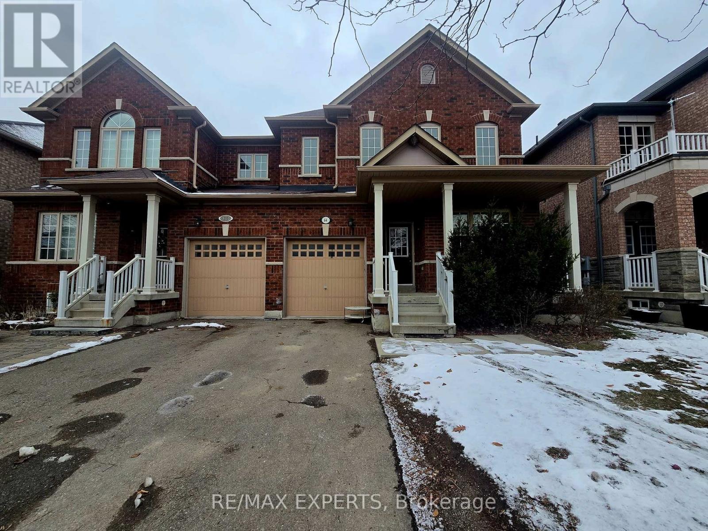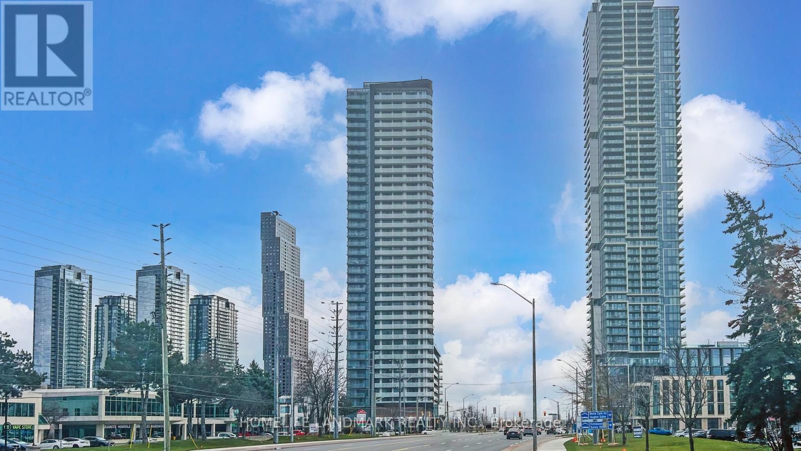78 - 2275 Credit Valley Road
Mississauga, Ontario
Spacious and beautifully situated townhouse featuring 3 bedrooms and 3bathrooms in the heart of Erin Mills, directly across from Credit Valley Hospital. This home offers a double-car garage with a two-car driveway, open concept living, dining, and kitchen with corner brick fireplace and a well-appointed primary bedroom complete with an ensuite washroom and walk-in closet. Residents enjoy access to a private, gated outdoor pool with a lifeguard on duty. Maintenance services include driveway snow removal, salting, landscaping, and ample visitor parking. Roof was changed in 2021. The location is exceptional, within walking distance to Credit Valley Hospital and close to major shopping centres and supermarkets. Commuters will appreciate the proximity to major highways and the GO Train, both just minutes away. Central Erin Mills is also renowned for its top-rated schools, including John Fraser Secondary School, St. Aloysius Gonzaga Secondary School, and Credit Valley Public School. Don't miss the opportunity to own in this sought-after complex. Thank you for showing! Please note: photos with furniture have been virtually staged. (id:60365)
402 - 1808 St Clair Avenue W
Toronto, Ontario
Be the First to Live in This Brand New 2-Bed, 2-Bath Condo at 1808 St Clair Ave West! This very spacious unit features a modern, open-concept layout with contemporary finishes, perfect for comfortable city living.Located in Toronto's vibrant St. Clair West neighbourhood, enjoy easy access to downtown, major highways, and nearby parks including Earlscourt, Smythe, Cedarvale, and Wychwood Barns. Steps to Stockyards Mall with Winners, Homesense, Metro, Chipotle, Five Guys, and more, as well as the trendy Junction neighbourhood with popular dining options.Building amenities include a fully equipped fitness centre, party and lounge spaces, outdoor terrace, and secure 24-hour access.Experience modern, stylish urban living with all conveniences at your doorstep - book your viewing today! (id:60365)
1907 - 4065 Confederation Parkway
Mississauga, Ontario
Excellent Condition 1 Bedroom Condo Available In Very Fantastic Location In Mississauga. Incredible View From All The Windows. New Building With New Amenities(2021). Excellent Location Near Downtown Mississauga. Close To Square One, Sheridan College, Movie Theater, Etc Extras: *Triple A Tenant Only! Offer *Must* Along With 1. Full Equifax Credit Report; 2. Rental Application; 3. Employment Letter/Pay Stubs; 4 Ontario Lease Form. *New Comer Might Consider. (id:60365)
3402 - 4015 The Exchange
Mississauga, Ontario
Sky-high living in the heart of Mississauga. Perched on the 34th floor, this brand-new corner condo at 4015 The Exchange delivers sweeping southeast views-yes, you can see the lake!-and wall-to-wall natural light from windows that span most of the unit. It's fresh, bright, and never lived in. With two bedrooms and two full bathrooms in a smart split-plan design ideal for roommates or a proper home office setup. Stylish, contemporary finishes include wide-plank laminate floors and a soft neutral palette. The sleek European-style kitchen features integrated appliances and minimalist cabinetry. Separate living and dining areas flow easily onto your private east-facing balcony-a prime perch for sunrise coffee with bonus lake views to the south. The primary bedroom offers a double closet and three-piece ensuite with glass shower. The second bedroom includes a full closet and easy access to the second bathroom. Full-sized washer and dryer in-suite. Located in the heart of Mississauga City Centre, you're just steps to Square One, transit, dining and entertainment. Amenities include an indoor pool, steam room, gym, basketball court, games room, rooftop garden with firepits, business centre, party room, 24-hour concierge and security. Includes 1 parking and 1 locker. EXTRAS: Custom blinds installed throughout. Ceiling light fixtures installed in both bedrooms (not standard). (id:60365)
27 - 2035 South Millway
Mississauga, Ontario
Located in a very hot and high-demand area of Mississauga, this bright and spacious 3-bedroom, 2-bathroom townhouse offers incredible value for first-time buyers or investors. The main floor features an open-concept layout with a large living and dining area, laminate flooring, and a walk-out to a private terrace-perfect for your morning coffee or entertaining guests. All three bedrooms are generously sized, offering plenty of space for a growing family or home office setups. With low maintenance fees, this property is not only affordable but also hassle-free. Conveniently situated close to five major malls, four gas stations, top-rated schools, public transit, and major highways, everything you need is just minutes away. This move-in-ready home combines comfort, and unbeatable location-don't miss your chance to own in one of Mississauga's most desirable neighborhoods. See additional Remarks to Data Form. (id:60365)
#bsmt - 162 Valleyway Drive
Brampton, Ontario
New legal 2-bedroom basement apartment! Bright and spacious with a private entrance and one parking space. Features a luxurious kitchen with granite countertops and brand-new stainless steel appliances including Dishwasher. Every room has windows, and there are pot lights throughout. The bedroom includes a walk-in storage closet, and the unit has its own ensuite laundry no sharing with upstairs residents. Conveniently located within walking distance to transit, grocery stores, schools, and parks. Includes an egress window in the living room for added safety. (id:60365)
1004 - 95 La Rose Avenue
Toronto, Ontario
Welcome to The Sovereign, a distinguished and impeccably maintained residence where elegance meets comfort. This suite has two walkouts to a spacious balcony - perfect for enjoying morning coffee or sunsets. The well-appointed galley kitchen offers a cozy breakfast nook, while two spacious bedrooms, two full baths and ensuite laundry provide the ultimate in convenience. Nestled in a prime location just steps from the renowned La Rose Bakery, charming shops, transit, and lush green spaces, this is more than a home - it's a lifestyle! Don't miss this exceptional opportunity! (id:60365)
11 Bourgeois Court
Tiny, Ontario
Welcome to your dream escape in Tiny Township! This captivating year-round home or cottage is perfectly located on a tranquil court, just moments from the stunning sandy beaches of Georgian Bay. Ideal for a serene getaway or a vibrant family home, this property offers the best of both worlds. Upon entering, you'll find a spacious living room with a cozy gas fireplace, leading to an inviting open-concept dining area-perfect for entertaining. The home features two well-appointed bedrooms and a versatile den that can serve as a guest room or office. The lower level expands your living space with a generous family room, a soothing sauna, and a dedicated workshop. Step outside to your private oasis, where the expansive lot backs onto lush greenspace, perfect for summer barbecues or morning coffee on the patio. An insulated detached garage adds convenience and storage. Recent renovations, including fresh paint and new flooring, updated appliances, and new lighting make this home move-in ready. Conveniently located just 90 minutes from the GTA and a short drive to Penetanguishene and Midland, you'll have everything you need nearby. (id:60365)
2448 Stockdale Road
Severn, Ontario
Welcome to 2448 Stockdale Road, Severn Township. Set on 4 acres, this luxurious custom-built home with wrap-around porch showcases exceptional craftsmanship and high-end finishes throughout. The main level is open, bright, and designed for modern living, featuring a stunning custom kitchen with an oversized island, quartz countertops, a 48 dual-fuel range, and a spacious family room with a stone gas fireplace. Additional main floor highlights include a private office, mudroom, elegant 2-piece bath, 9-foot ceilings, and engineered hardwood flooring throughout. The second level offers 5 generous bedrooms, including a serene primary retreat with coffered ceilings, a luxurious 5-piece ensuite with a soaker tub, dual walk-in closets, and a private sitting room. This level also features a 5-piece main bath, an additional 4-piece bath, and rich engineered hardwood flooring throughout. The finished lower level features a large, open recreation room, office, laundry area, and a 3-piece bath, all with oversized windows that bring in natural light. For the hobbyist, the triple-insulated and heated attached garage provides ample workspace, complemented by a detached heated and insulated double garage with a loft for additional storage. Notable upgrades include soffit lighting, heated tile floors, wainscoting, shiplap, coffered ceiling details, and premium trim finishes. Located just 10 minutes from Orillia or Washago, with nearby access to Lake Couchiching and the Trent-Severn Waterway, Highway 11, and endless recreation opportunities for boating, snowmobiling, and ATV adventures. An exceptional property where luxury meets country living, every detail thoughtfully designed and beautifully executed. (id:60365)
64 Terme Avenue
Vaughan, Ontario
Welcome to this beautiful 4-bedroom, 2030 sq. ft. Energy Star semi-detached home built by Royal Pine Homes. This property features 9ft ceilings on the main floor, an oversized laundry/mud room, upgraded porcelain tiles, and a fully upgraded maple kitchen with glass cabinet doors, a full-size deep pantry, granite countertops with an undermount sink, premium faucet, and tumbled-marble backsplash. Additional highlights include an elegant regal stone fireplace mantel and oak hardwood flooring throughout. A bright and spacious two-storey layout located in the heart of Vaughan with excellent access to schools, parks, and shopping. Tenants to pay 65% of utilities plus rent (id:60365)
Upper - 200 Forsyth Road
Newmarket, Ontario
Beautiful Updated Detached 4 Bdr Home Located In A Highly Desirable Neighbourhood. Large Principal Rooms And Great Layout. $$$ Spent On Upgrades(2024) Which Includes New Kitchen, New 3 Bath, New Hardwood Floor and Stairs, Pot Lights, New S/S Fridge,New Dishwasher, New Hood, New Windows, New Furnace, Professionally Painted Throughout. Custom Deck With Walkout Off The Kitchen. Great Curb Appeal With Beautiful Landscaping And Interlocked Walkway. Close To Upper Canada Mall, Shopping, School, Go Transit /Bus, Min From Hwy/404. (id:60365)
311 - 7895 Jane Street
Vaughan, Ontario
Welcome to desirable MET Condos at Vaughan Metropolitan Centre. Functional 1 Bed+ Den,611sq ft w/2 full baths. Bright and clean unit, Includes 1 parking & 1 storage/bicycle locker. 2 full large bathrooms. Extra deep balcony extending to the bedroom and private on one side . 9ft ceilings. Luxury kitchen featuring full-size stainless steel appliances, quarts counter, backsplash and under-mount lighting. Spacious den ideal for a work-station, living area. Soft close cabinet doors in the kitchen and bathrooms, Mezzanine floor storage / bicycle locker. A modern & elegant design with a functional layout. Steps to VMC Metropolitan TTC subway station! Enjoy tons of luxurious building amenities such as concierge, visitor parking, theater, gym, party Rm, whirlpool & sauna, Yoga Rm, tech lounge, lounge bar, outdoor bar & Bbq. Media & games Rm. Close to Walmart, Costco & Ymca; minutes to Canada's Wonderland! Easy access to Hwys 7, 400, 407 & 401. (id:60365)

